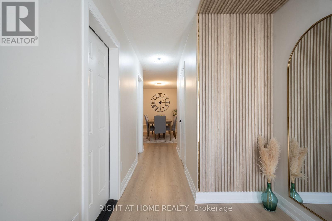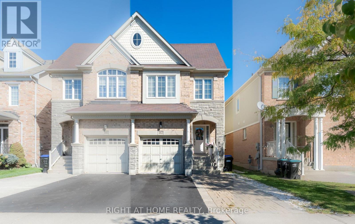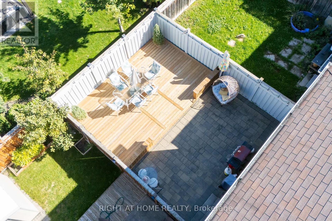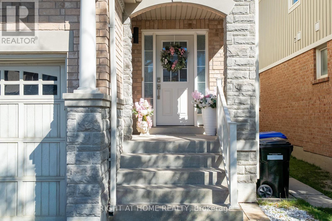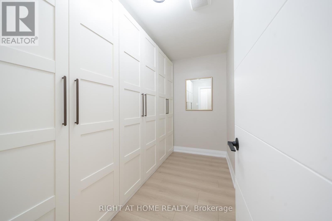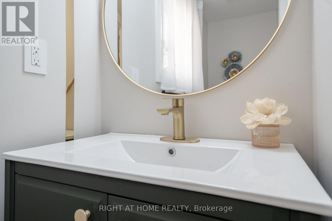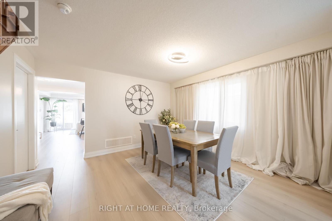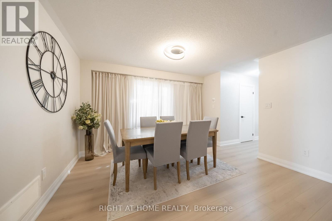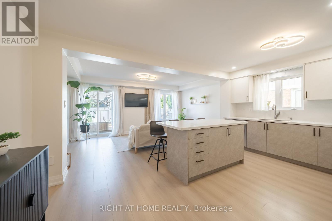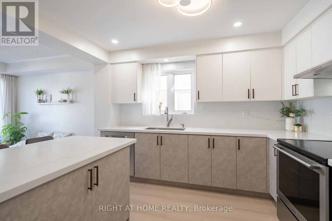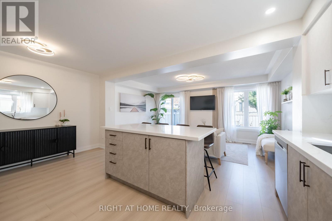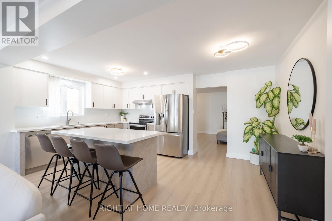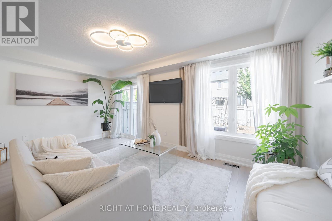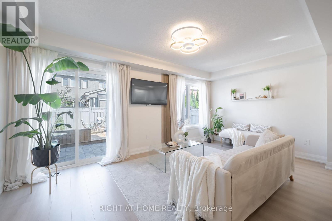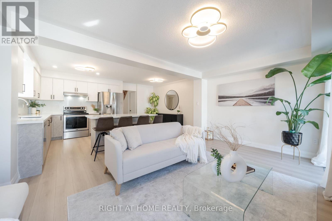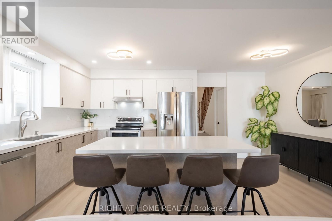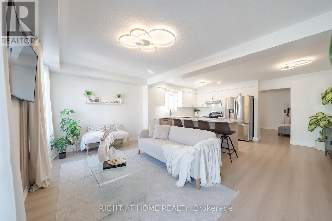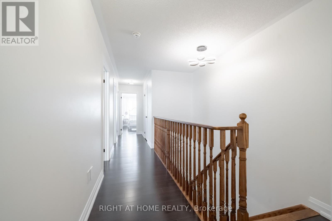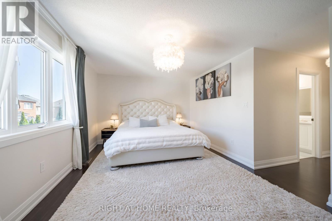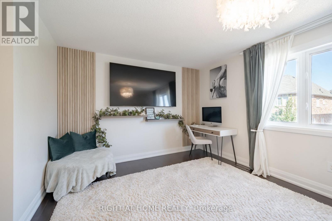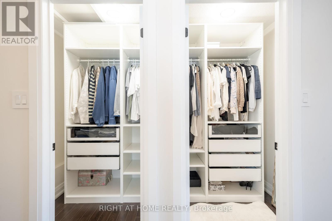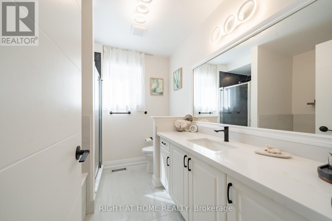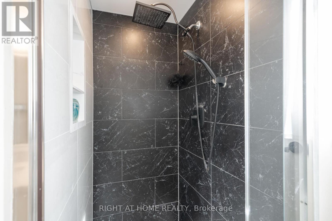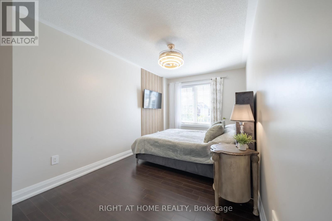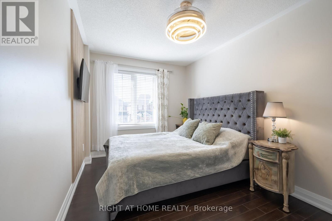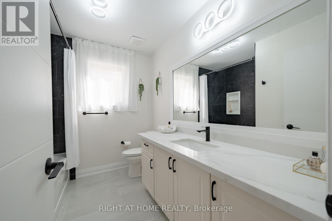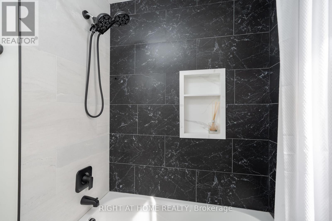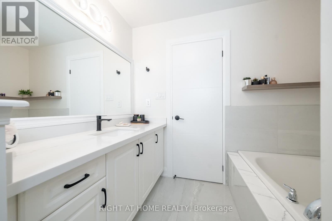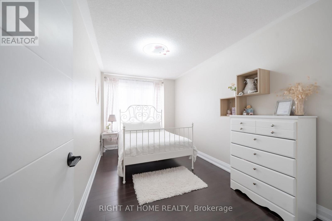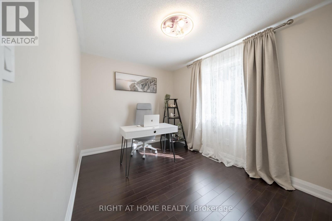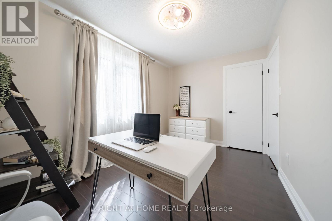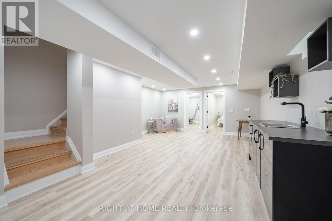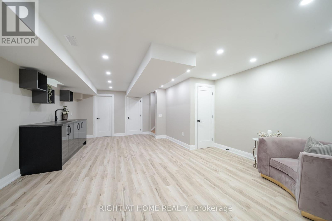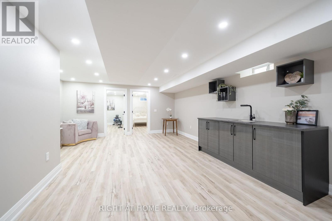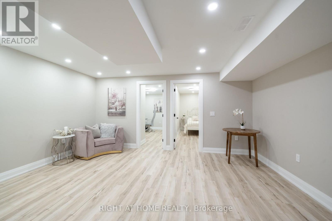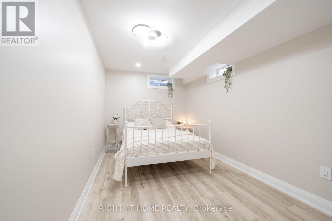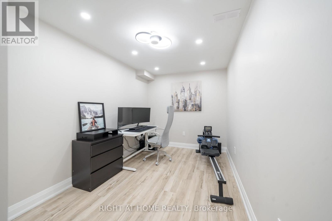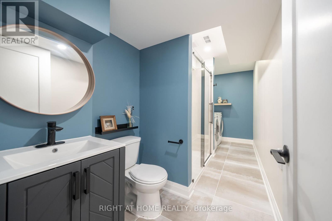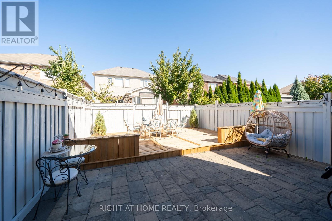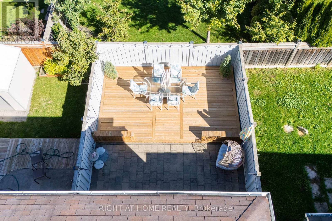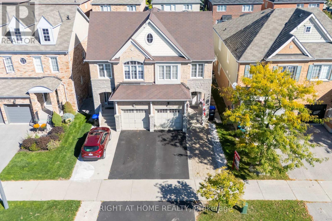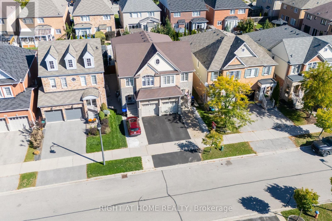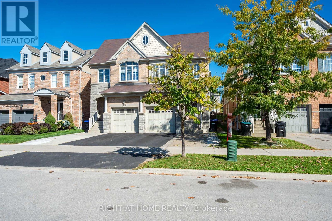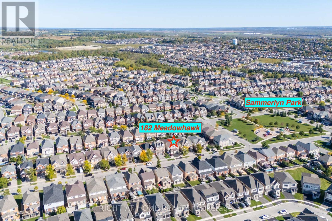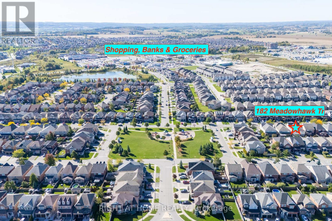182 Meadowhawk Trail Bradford West Gwillimbury (Bradford), Ontario L3Z 0E9
$1,058,000
FULLY RENOVATED**** Full of character and charm! WITH A NEW 2 BEDROOM FINISHED BASEMENT!!! Large Semi-detached home nestled in the heart of the highly sought-after Summerlyn Village community, where elegance meets everyday convenience. Premium upgrades with new 2 bedroom Finished Basement included. This spectacular 4+2 bedroom, 4 bathroom home is the perfect fusion of luxury, functionality, and modern design. Step inside to find a bright, spacious layout adorned with premium 7.5 inch white oak engineered hardwood flooring, smooth ceilings, pot lights, and designer light fixtures throughout. The heart of the home is the chef-inspired gourmet kitchen, featuring sleek stainless steel appliances, quartz countertops, custom designer cabinetry, and a generous center island ideal for entertaining family and friends. A thoughtfully designed walk-in closet on the main floor adds smart storage and convenience, especially for larger families. Upstairs, you'll find beautifully upgraded bedrooms, fully renovated spa-like bathrooms with designer touch finishes and custom closet organizers that bring both luxury and practicality together. Brand New Finished Basement offers even more living space with a stylish built-in bar, contemporary vinyl flooring, ambient pot lights, a large open-concept living area, and two spacious bedrooms, perfect for in-laws, guests, or a home office setup. Beautiful backyard upgraded with stylish interlock & new deck - ready for parties & celebrations! Located in a vibrant, family-friendly neighbourhood, you're just steps from parks, top-rated schools, shopping, dining, and everything your lifestyle demands. A Home That Hugs You the Moment You Walk In (id:64007)
Property Details
| MLS® Number | N12441386 |
| Property Type | Single Family |
| Community Name | Bradford |
| Equipment Type | Water Heater |
| Features | Carpet Free |
| Parking Space Total | 3 |
| Rental Equipment Type | Water Heater |
Building
| Bathroom Total | 4 |
| Bedrooms Above Ground | 4 |
| Bedrooms Below Ground | 2 |
| Bedrooms Total | 6 |
| Appliances | Central Vacuum, Dishwasher, Dryer, Hood Fan, Stove, Washer, Refrigerator |
| Basement Development | Finished |
| Basement Type | Full (finished) |
| Construction Style Attachment | Semi-detached |
| Cooling Type | Central Air Conditioning |
| Exterior Finish | Brick |
| Flooring Type | Hardwood, Vinyl |
| Foundation Type | Concrete |
| Half Bath Total | 1 |
| Heating Fuel | Natural Gas |
| Heating Type | Forced Air |
| Stories Total | 2 |
| Size Interior | 1500 - 2000 Sqft |
| Type | House |
| Utility Water | Municipal Water |
Parking
| Garage |
Land
| Acreage | No |
| Sewer | Sanitary Sewer |
| Size Depth | 112 Ft ,10 In |
| Size Frontage | 22 Ft ,3 In |
| Size Irregular | 22.3 X 112.9 Ft |
| Size Total Text | 22.3 X 112.9 Ft |
Rooms
| Level | Type | Length | Width | Dimensions |
|---|---|---|---|---|
| Second Level | Primary Bedroom | 5.27 m | 3.51 m | 5.27 m x 3.51 m |
| Second Level | Bedroom 2 | 4.22 m | 2.66 m | 4.22 m x 2.66 m |
| Second Level | Bedroom 3 | 4.11 m | 2.5 m | 4.11 m x 2.5 m |
| Second Level | Bedroom 4 | 3.8 m | 2.65 m | 3.8 m x 2.65 m |
| Basement | Bedroom | 3.75 m | 2.46 m | 3.75 m x 2.46 m |
| Basement | Bedroom 2 | 3.68 m | 2.42 m | 3.68 m x 2.42 m |
| Basement | Living Room | 6.5 m | 4.81 m | 6.5 m x 4.81 m |
| Main Level | Foyer | 2.5 m | 2.03 m | 2.5 m x 2.03 m |
| Main Level | Dining Room | 4.08 m | 3.95 m | 4.08 m x 3.95 m |
| Main Level | Kitchen | 5.15 m | 3.27 m | 5.15 m x 3.27 m |
| Main Level | Eating Area | 5.16 m | 3.27 m | 5.16 m x 3.27 m |
| Main Level | Living Room | 5.16 m | 3.08 m | 5.16 m x 3.08 m |
Utilities
| Cable | Available |
| Electricity | Installed |
| Sewer | Installed |
Interested?
Contact us for more information

Oleg Snihur
Salesperson
(647) 825-7070
www.snihurhomes.com/
https://www.facebook.com/snihurhomes/
https://ca.linkedin.com/in/oleg-snihur-b1872872
16850 Yonge Street #6b
Newmarket, Ontario L3Y 0A3
(905) 953-0550



