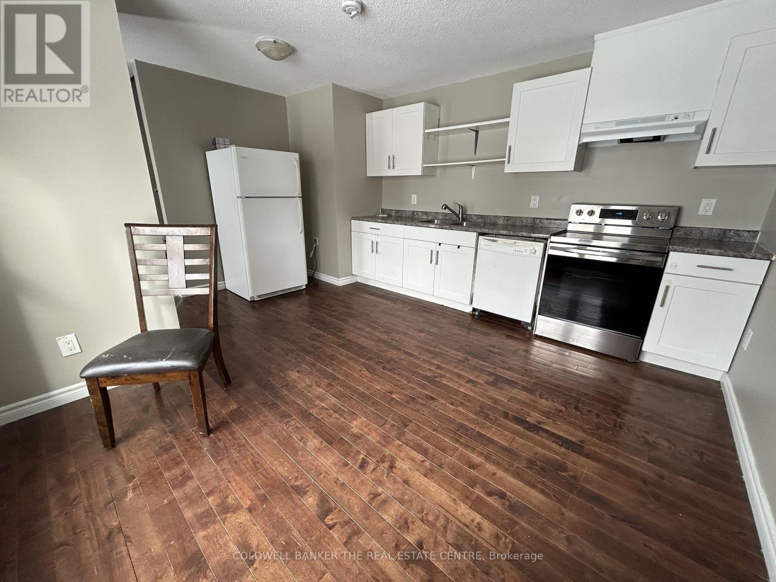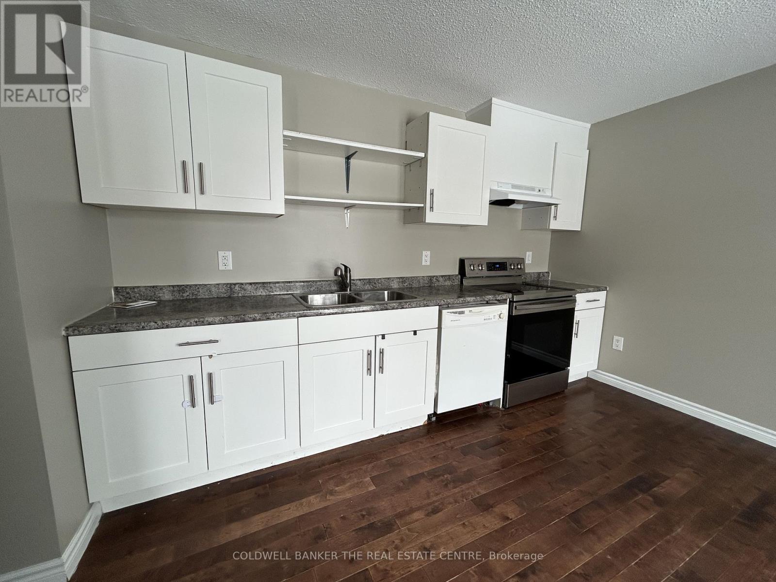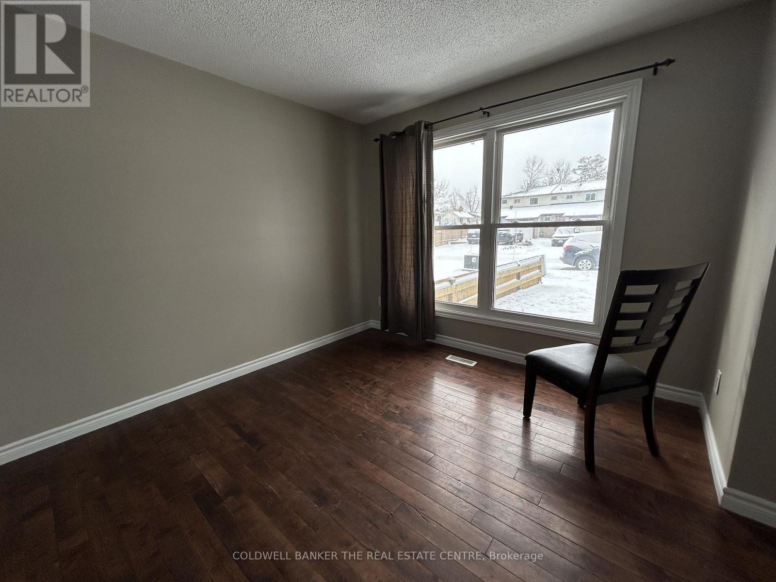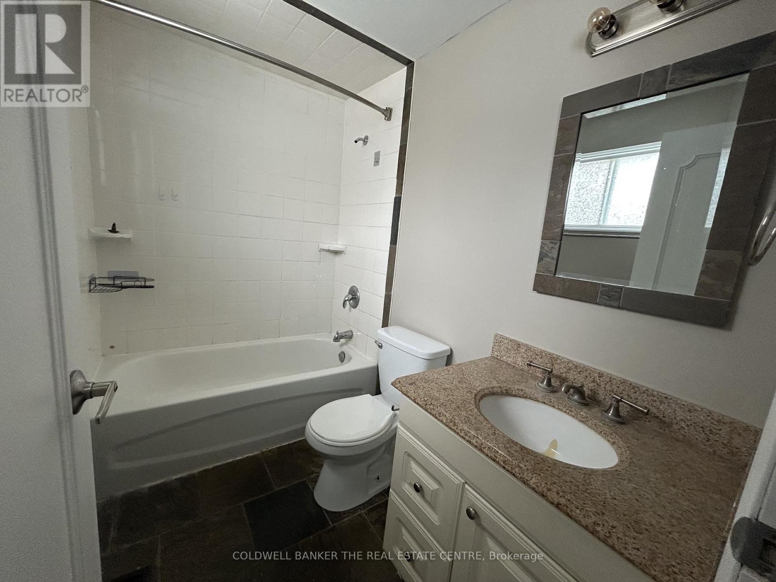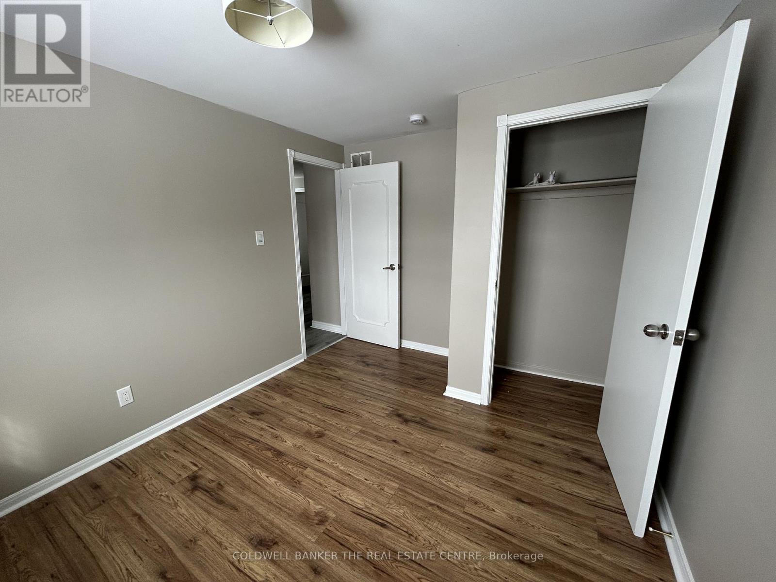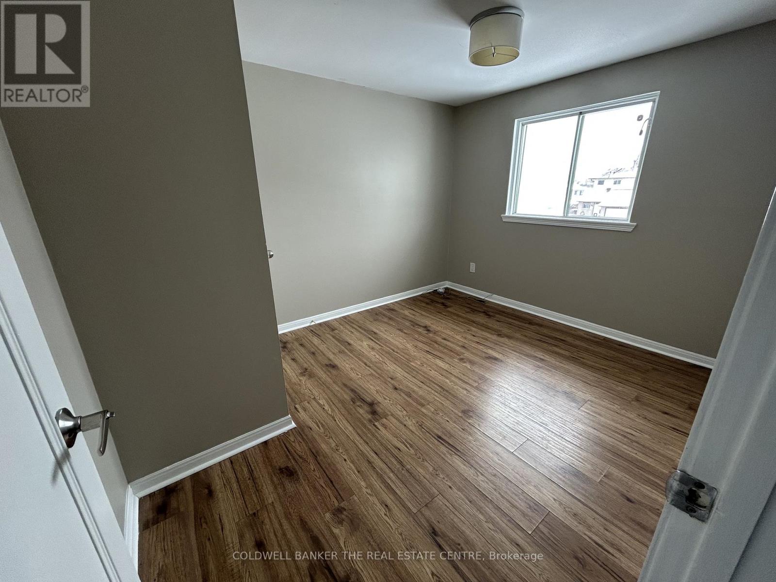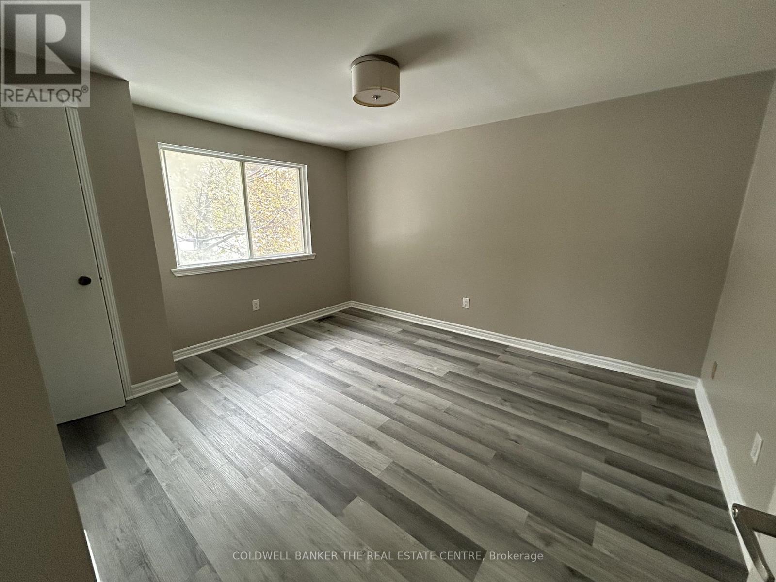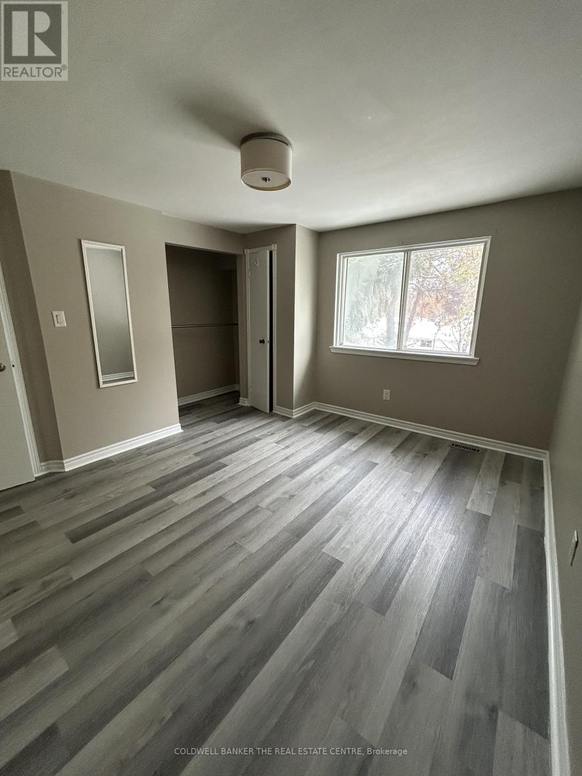11 Chaucer Crescent Barrie (Letitia Heights), Ontario L4N 4T8
$2,100 Monthly
Welcome to 11 Chaucer Crescent - a bright and spacious upper-level unit located in a family-friendly Barrie neighbourhood. This 3-bedroom, 1-bath home offers the perfect blend of comfort and practicality:- An open-concept main living area filled with natural light- A kitchen equipped with dishwasher, fridge, oven and stove- A private backyard and a front yard - ideal for relaxing and entertaining- Two dedicated parking spots + a backyard shed for extra storage. Nearby Schools - Options for Every Family:- Public Elementary: Portage View Public School (JK-8) at 124 Letitia St., Barrie. - Catholic Elementary: St. John Paul II Catholic School at 211 Ashford Dr., Barrie. - Public High School: Barrie North Collegiate Institute (grades 9-12) at 110 Grove St. E., Barrie. - Catholic High School: St. Joseph's Catholic High School at 243 Cundles Rd E., Barrie. Located just minutes from schools, parks, shopping and commuter routes, this property is perfect for tenants seeking a quiet residential setting without sacrificing accessibility. Available Now - $2,100/month + 60% utilities (id:64007)
Property Details
| MLS® Number | S12539400 |
| Property Type | Single Family |
| Community Name | Letitia Heights |
| Features | Carpet Free, In Suite Laundry |
| Parking Space Total | 2 |
Building
| Bathroom Total | 1 |
| Bedrooms Above Ground | 3 |
| Bedrooms Total | 3 |
| Appliances | Range, Water Heater |
| Basement Development | Other, See Remarks |
| Basement Type | N/a (other, See Remarks), None |
| Construction Style Attachment | Semi-detached |
| Exterior Finish | Brick, Vinyl Siding |
| Fireplace Present | Yes |
| Heating Fuel | Natural Gas |
| Heating Type | Forced Air |
| Stories Total | 2 |
| Size Interior | 0 - 699 Sqft |
| Type | House |
| Utility Water | Municipal Water |
Parking
| No Garage |
Land
| Acreage | No |
| Sewer | Sanitary Sewer |
| Size Depth | 100 Ft |
| Size Frontage | 30 Ft |
| Size Irregular | 30 X 100 Ft |
| Size Total Text | 30 X 100 Ft |
Rooms
| Level | Type | Length | Width | Dimensions |
|---|---|---|---|---|
| Second Level | Bedroom | 3.95 m | 3.56 m | 3.95 m x 3.56 m |
| Second Level | Bedroom 2 | 3.7 m | 3.01 m | 3.7 m x 3.01 m |
| Second Level | Bedroom 3 | 3 m | 3.01 m | 3 m x 3.01 m |
| Main Level | Kitchen | 3.01 m | 4.85 m | 3.01 m x 4.85 m |
Interested?
Contact us for more information
Lisa Malcolm
Broker
(800) 990-3326
https://www.lisamalcolmgroup.com/
https://www.facebook.com/lisamalcolm.realestategroup
https://twitter.com/Lisa_Malcolm
https://www.linkedin.com/in/lisa-malcolm-realestategroup/

966 Innisfil Beach Road, 100432
Innisfil, Ontario L9S 2B5
(705) 436-5111
(705) 436-7630


