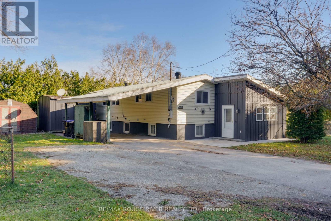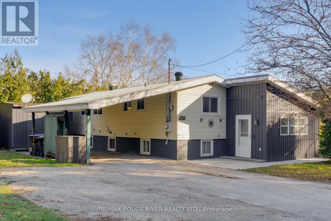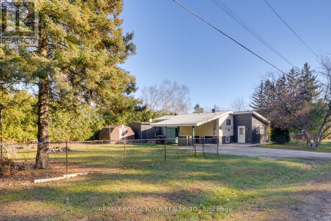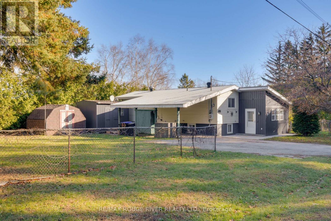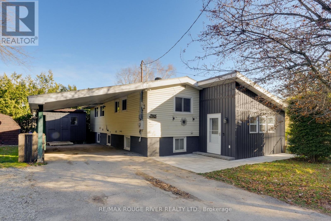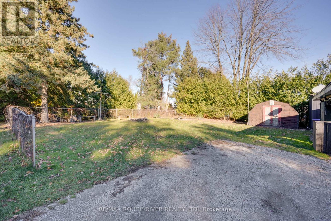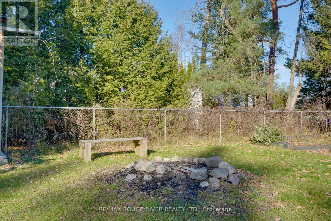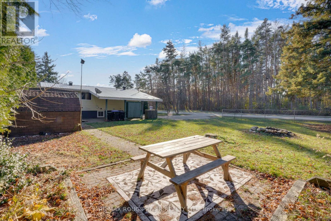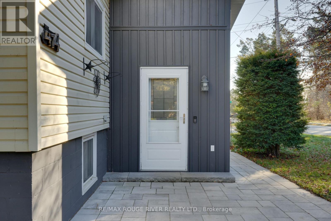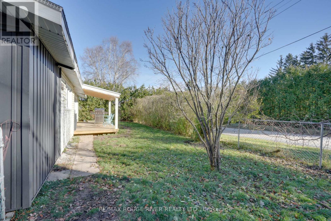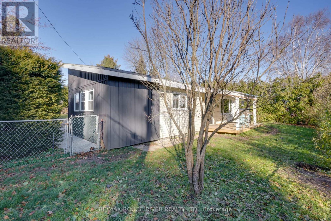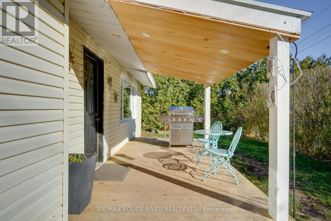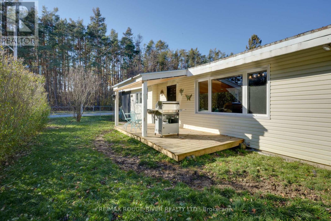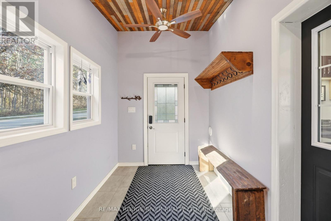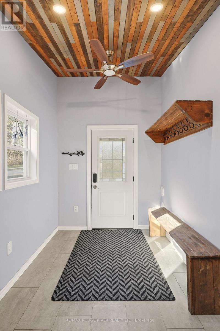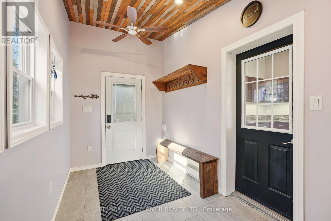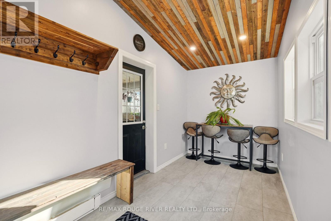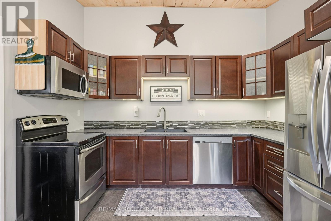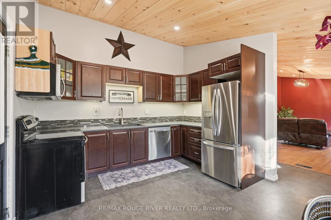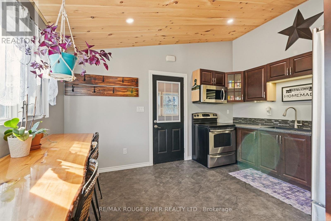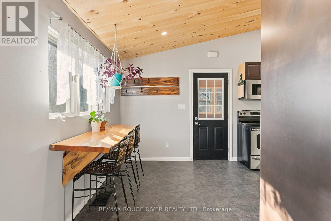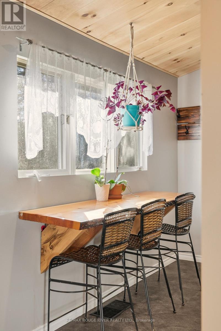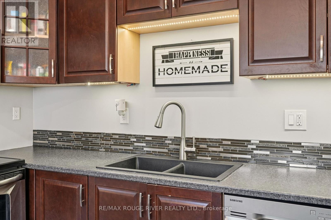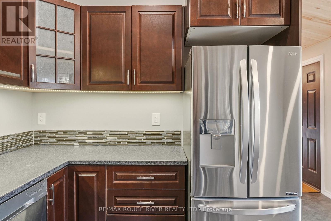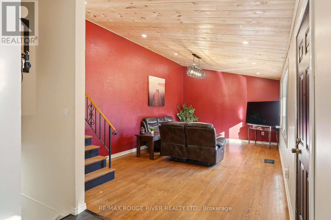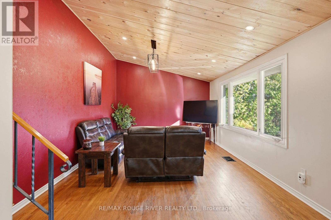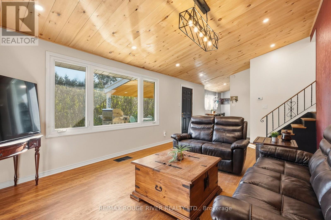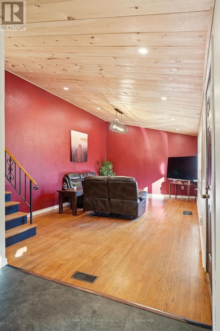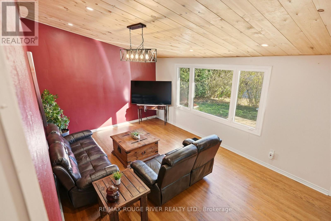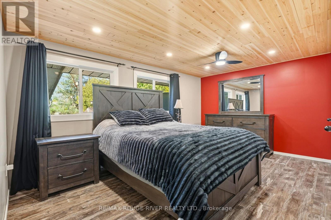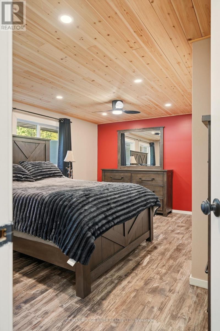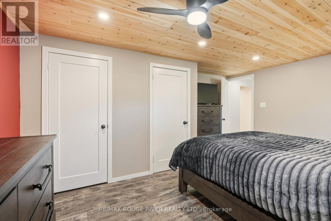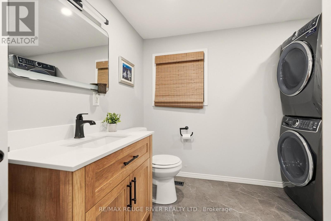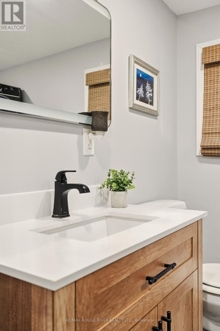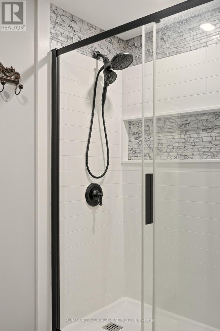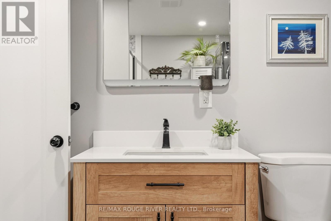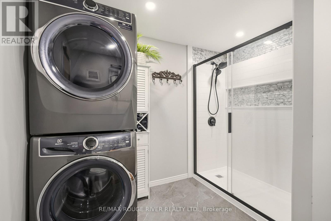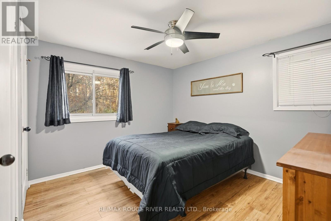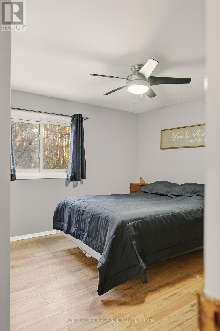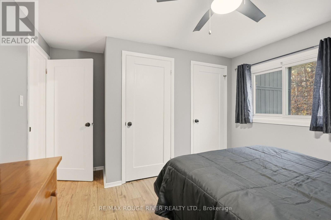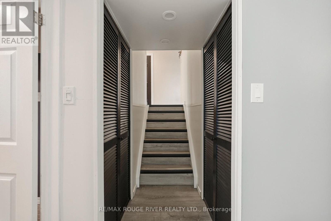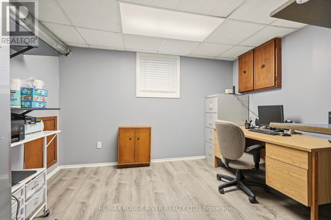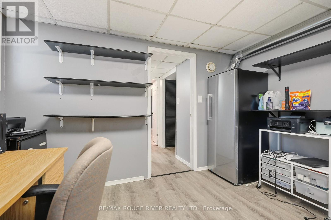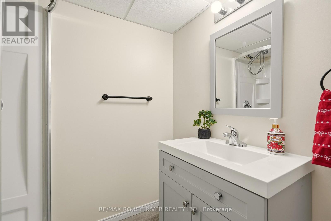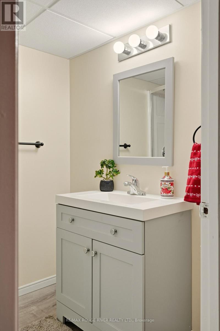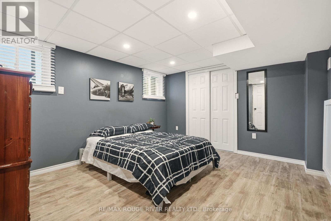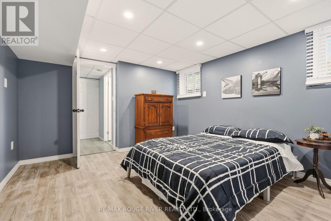474 Wardell Street Tay (Port Mcnicoll), Ontario L0K 1R0
$549,900
Welcome to easy living at 474 Wardell St., a charming 2+2 bedroom home on a sun-filled corner lot! You'll love the bright, airy feel the moment you walk in, thanks to the vaulted ceilings and the beautiful sunroom addition-perfect for morning coffees or curling up with a book. The updated kitchen and baths mean everything feels fresh, and with two 3-piece bathrooms, everyone has space to get ready without the morning rush. Step outside and enjoy the large fenced yard, surrounded by mature trees and hedges for privacy. Whether you're hosting a BBQ or letting the dogs run free, it's the kind of outdoor space that just feels good. Located in a friendly small-town community, you've got the Tay Trail, Georgian Bay beaches, the marina, the community center, outdoor rink, library, parks, and more all just a short stroll away. Plus-if you love the outdoors-this is a dream spot: ATVing, boating, fishing, swimming, hiking, cycling, snowmobiling, skiing, and golfing are all close by. With a durable metal roof and a quick drive to Midland, Orillia, or Barrie, this home is a fantastic pick for first-time buyers or anyone ready to downsize without giving up comfort. (id:64007)
Open House
This property has open houses!
2:00 pm
Ends at:4:00 pm
2:00 pm
Ends at:4:00 pm
Property Details
| MLS® Number | S12562172 |
| Property Type | Single Family |
| Community Name | Port McNicoll |
| Community Features | Community Centre |
| Equipment Type | None |
| Features | Wooded Area, Flat Site, Carpet Free |
| Parking Space Total | 5 |
| Rental Equipment Type | None |
| Structure | Deck, Shed |
Building
| Bathroom Total | 2 |
| Bedrooms Above Ground | 2 |
| Bedrooms Below Ground | 2 |
| Bedrooms Total | 4 |
| Appliances | Water Heater, Dryer, Microwave, Stove, Washer, Window Coverings, Refrigerator |
| Basement Development | Finished |
| Basement Type | Crawl Space (finished) |
| Construction Style Attachment | Detached |
| Construction Style Split Level | Backsplit |
| Cooling Type | Central Air Conditioning |
| Exterior Finish | Vinyl Siding |
| Flooring Type | Hardwood, Vinyl |
| Foundation Type | Block |
| Heating Fuel | Natural Gas |
| Heating Type | Forced Air |
| Size Interior | 700 - 1100 Sqft |
| Type | House |
| Utility Water | Municipal Water |
Parking
| Carport | |
| No Garage |
Land
| Acreage | No |
| Fence Type | Fully Fenced, Partially Fenced, Fenced Yard |
| Sewer | Sanitary Sewer |
| Size Irregular | 66 X 118 Acre |
| Size Total Text | 66 X 118 Acre |
| Zoning Description | R1 |
Rooms
| Level | Type | Length | Width | Dimensions |
|---|---|---|---|---|
| Lower Level | Bedroom 3 | 3.294 m | 3.754 m | 3.294 m x 3.754 m |
| Lower Level | Bedroom 4 | 3.344 m | 2.624 m | 3.344 m x 2.624 m |
| Main Level | Kitchen | 3.99 m | 3.45 m | 3.99 m x 3.45 m |
| Main Level | Mud Room | 4.49 m | 2.009 m | 4.49 m x 2.009 m |
| Main Level | Living Room | 7.27 m | 3.699 m | 7.27 m x 3.699 m |
| Upper Level | Primary Bedroom | 4.508 m | 3.625 m | 4.508 m x 3.625 m |
| Upper Level | Bedroom 2 | 3.224 m | 2.868 m | 3.224 m x 2.868 m |
https://www.realtor.ca/real-estate/29121818/474-wardell-street-tay-port-mcnicoll-port-mcnicoll
Interested?
Contact us for more information

Jennifer Lee Mccarroll
Salesperson
(905) 442-3199
https://jenmccarroll.ca/
https://www.facebook.com/jennifermccarroll.realtor
twitter.com/jenrlpfrank
www.linkedin.com/in/jennifer-mccarroll/
https://www.instagram.com/jennifermccarroll_realtor/

372 Taunton Road East Unit: 7
Whitby, Ontario L1R 0H4
(905) 655-8808
www.remaxrougeriver.com/


