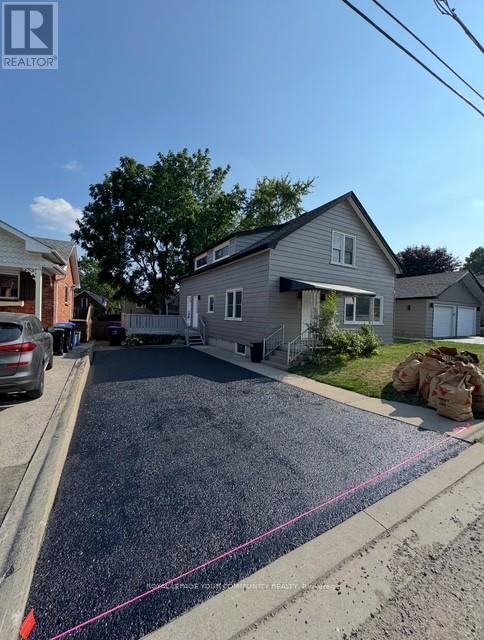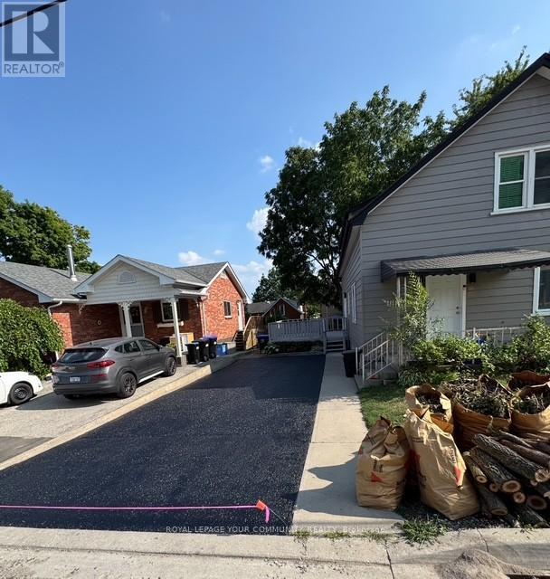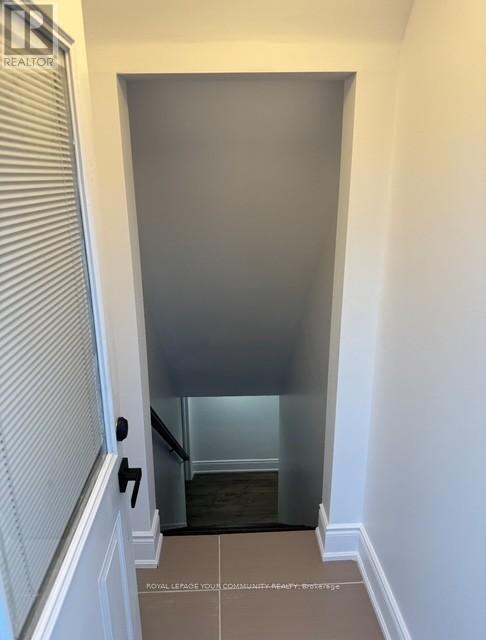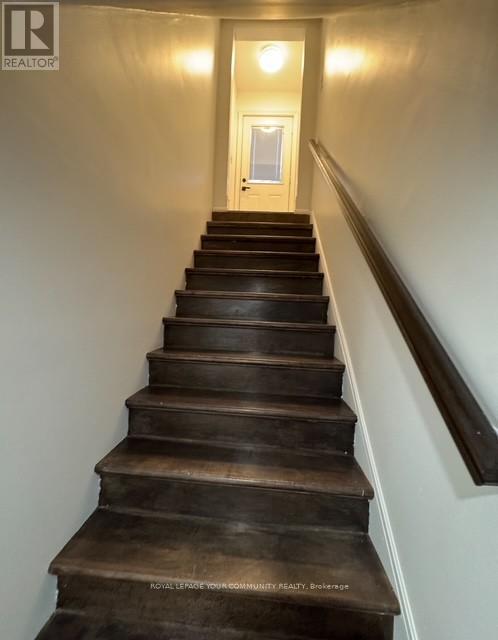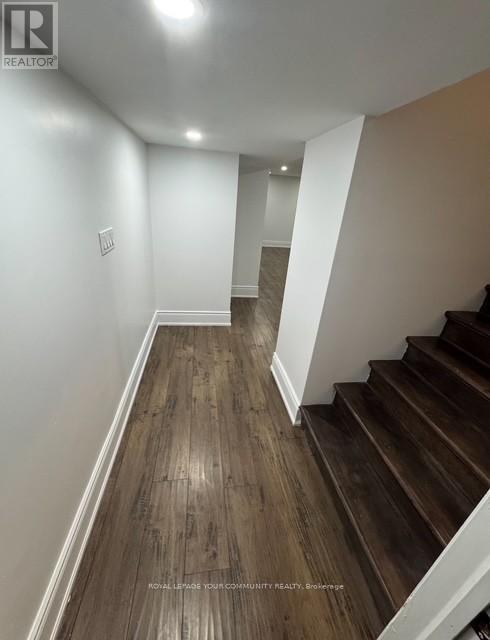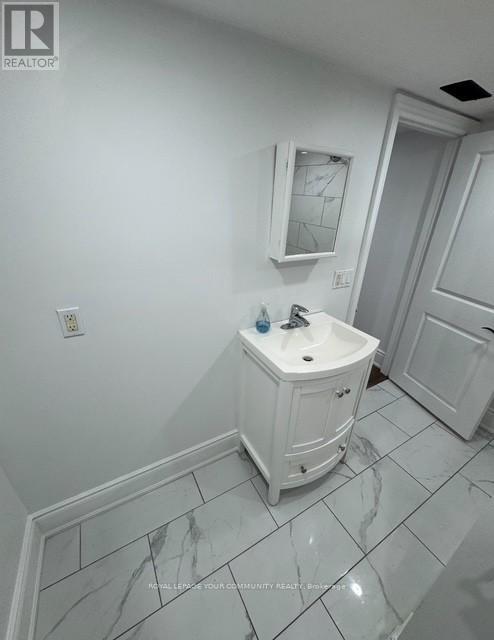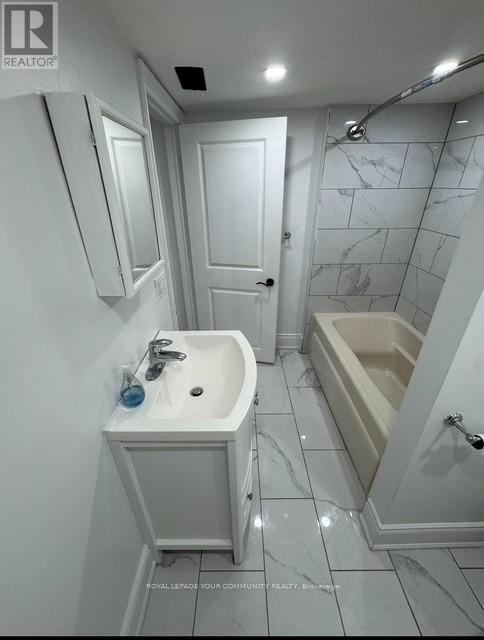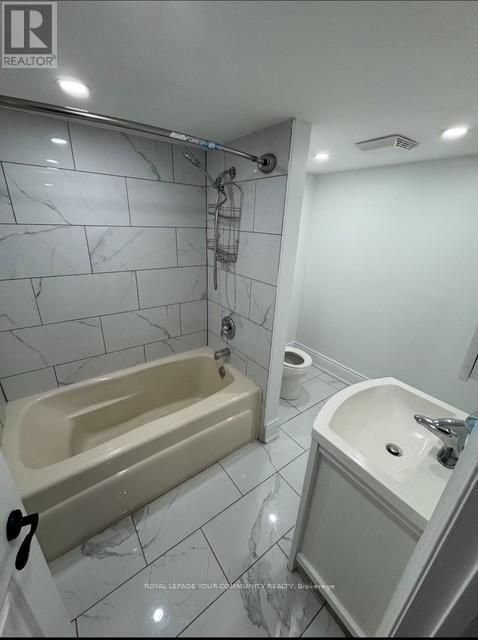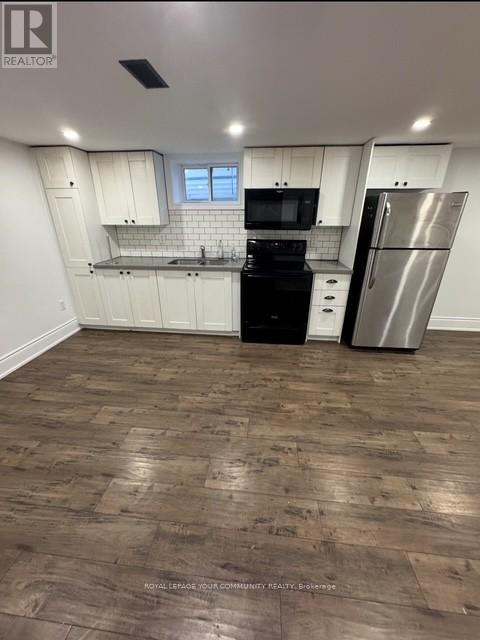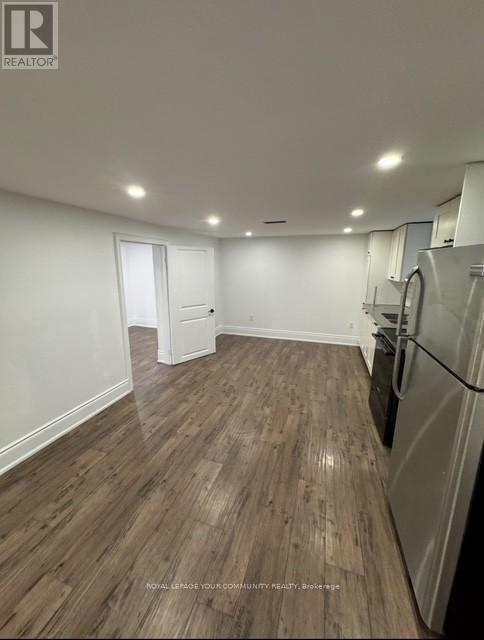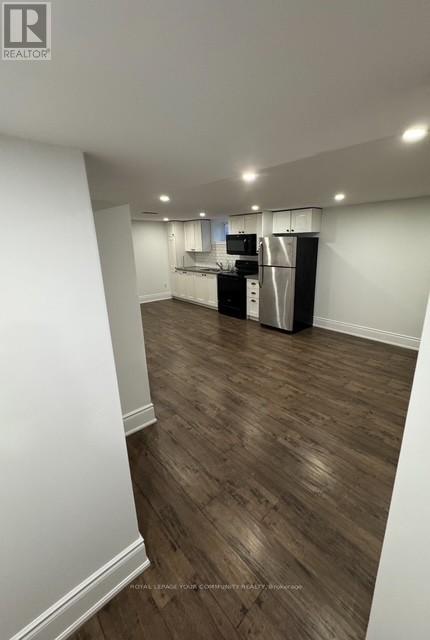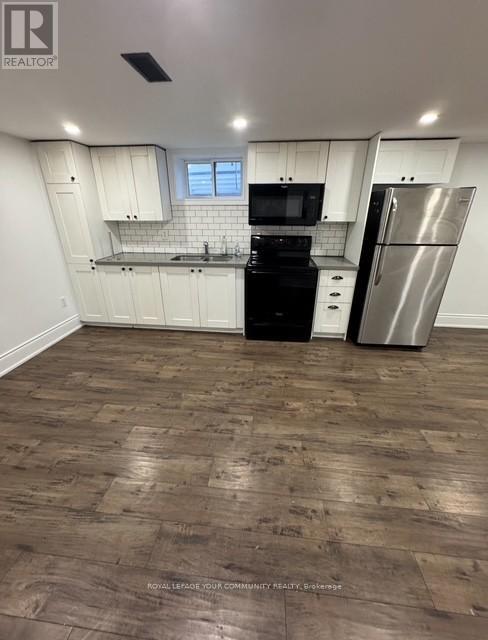28 Frederick Street Bradford West Gwillimbury (Bradford), Ontario L3Z 2B4
2 Bedroom
1 Bathroom
1500 - 2000 sqft
Central Air Conditioning
Forced Air
$2,000 Monthly
Welcome to this newly painted 2-bedroom, 1 four-piece bath suite featuring modern upgrades and warm, inviting layout. Enjoy pot lights throughout, smooth ceilings, and hardwood flooring that add a touch of elegance to every room. This unit offers a private entrance for added convenience and privacy. Located in the heart of Bradford, this well-maintained unit includes water, heat, electricity, and 1 parking spot-all included for exceptional value. Perfect for commuters, small families, or professionals seeking comfort and accessibility. A must-see! (id:64007)
Property Details
| MLS® Number | N12564060 |
| Property Type | Single Family |
| Community Name | Bradford |
| Amenities Near By | Schools |
| Community Features | Community Centre |
| Features | Flat Site, Carpet Free, Laundry- Coin Operated |
| Parking Space Total | 1 |
Building
| Bathroom Total | 1 |
| Bedrooms Above Ground | 2 |
| Bedrooms Total | 2 |
| Basement Features | Separate Entrance, Walk-up |
| Basement Type | N/a, N/a |
| Construction Style Attachment | Detached |
| Cooling Type | Central Air Conditioning |
| Exterior Finish | Aluminum Siding |
| Fire Protection | Smoke Detectors |
| Flooring Type | Hardwood |
| Foundation Type | Concrete |
| Heating Fuel | Natural Gas |
| Heating Type | Forced Air |
| Stories Total | 2 |
| Size Interior | 1500 - 2000 Sqft |
| Type | House |
| Utility Water | Municipal Water |
Parking
| Detached Garage | |
| Garage |
Land
| Acreage | No |
| Fence Type | Fenced Yard |
| Land Amenities | Schools |
| Sewer | Sanitary Sewer |
| Size Frontage | 87 Ft ,3 In |
| Size Irregular | 87.3 Ft |
| Size Total Text | 87.3 Ft |
Rooms
| Level | Type | Length | Width | Dimensions |
|---|---|---|---|---|
| Basement | Primary Bedroom | Measurements not available | ||
| Basement | Bedroom 2 | Measurements not available | ||
| Basement | Kitchen | Measurements not available | ||
| Basement | Family Room | Measurements not available |
Utilities
| Cable | Available |
| Electricity | Installed |
| Sewer | Installed |
Interested?
Contact us for more information

Helen Pesegi
Salesperson

Royal LePage Your Community Realty
15004 Yonge Street, 100408
Aurora, Ontario L4G 1M6
15004 Yonge Street, 100408
Aurora, Ontario L4G 1M6
(905) 727-3154
(905) 727-7702


