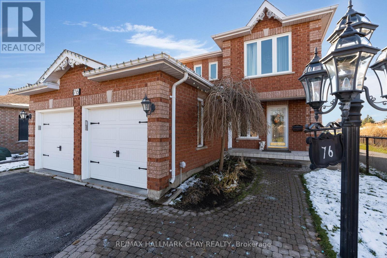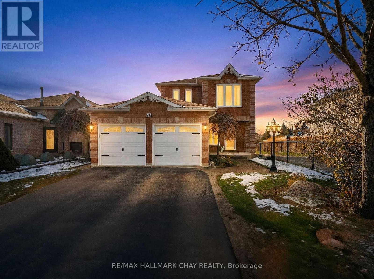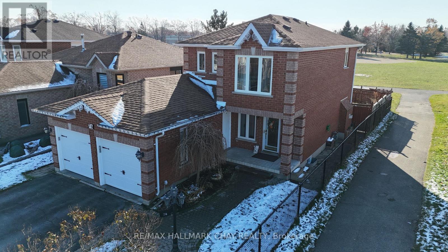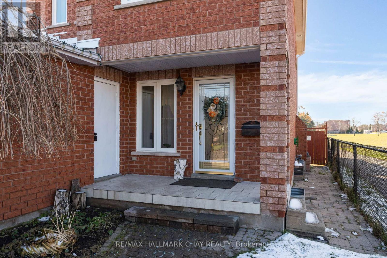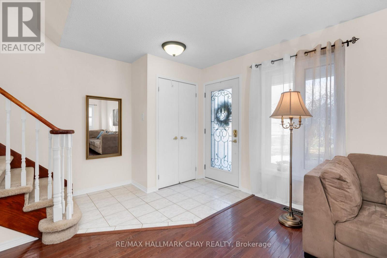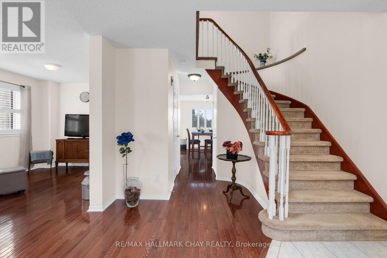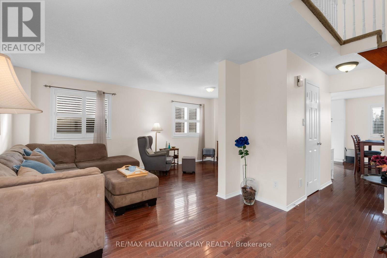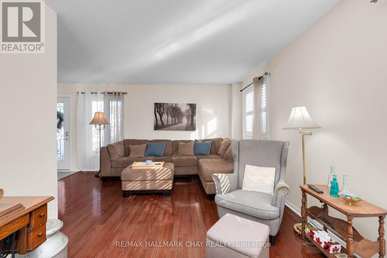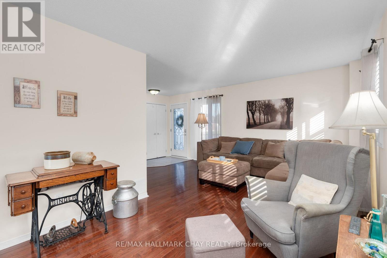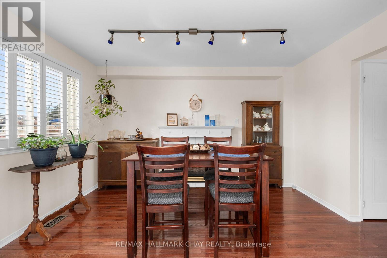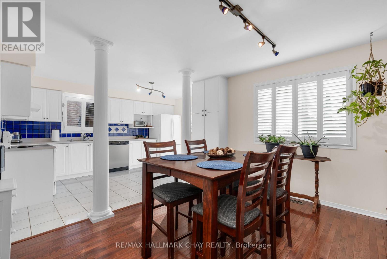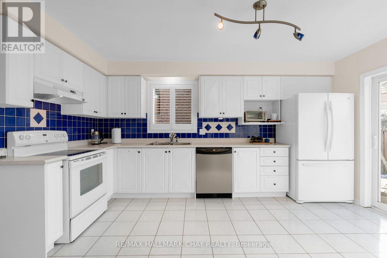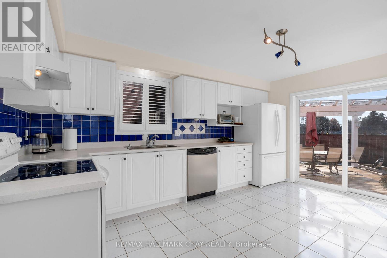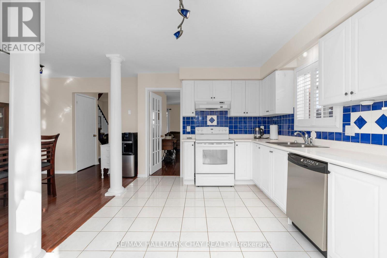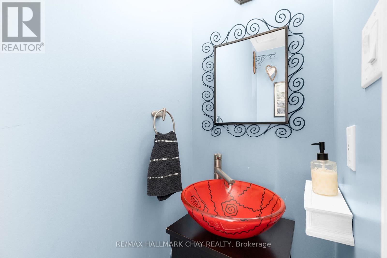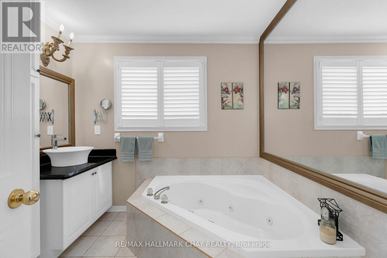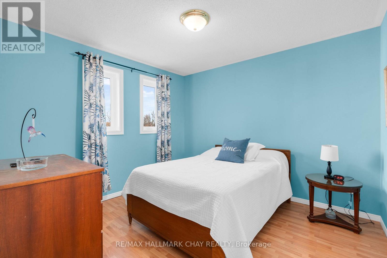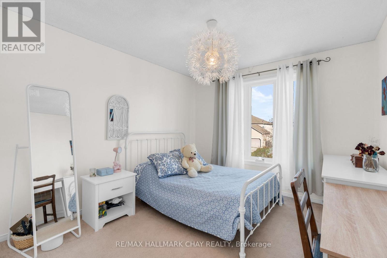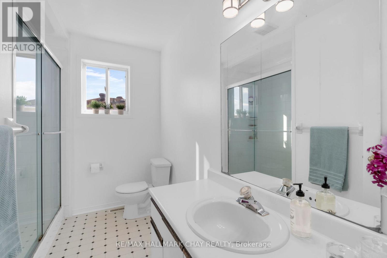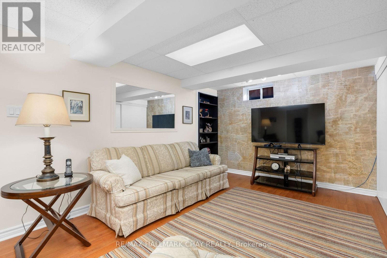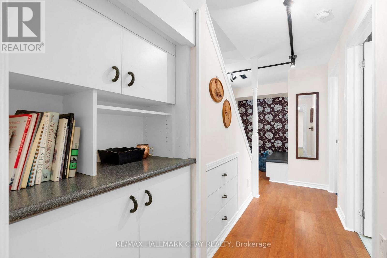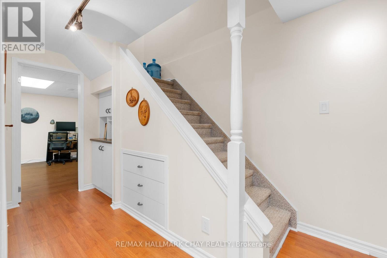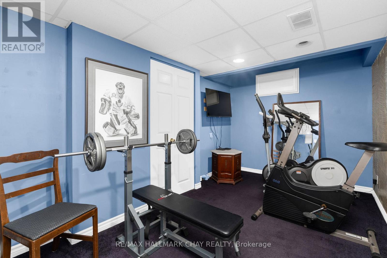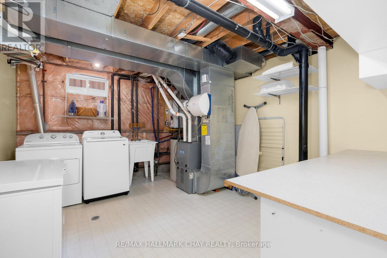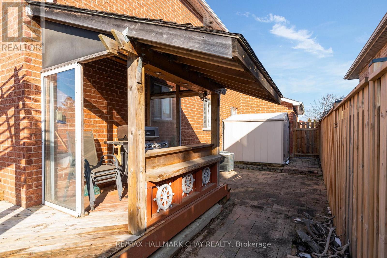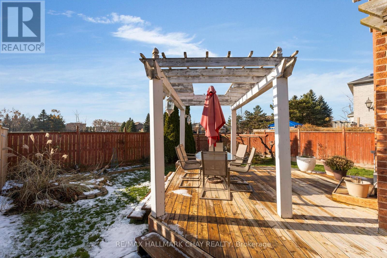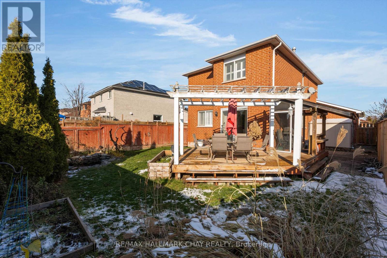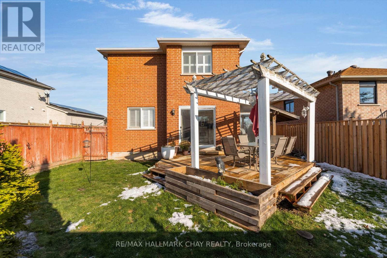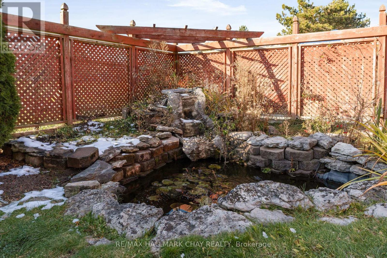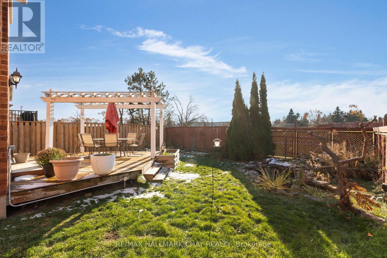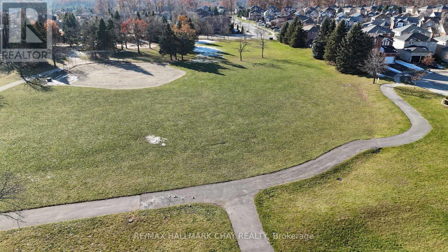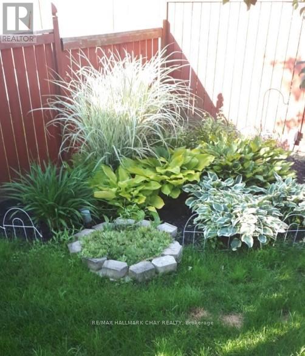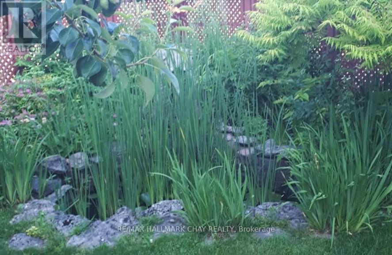76 Hodgson Drive Barrie (Northwest), Ontario L4N 7Z2
$747,000
Fabulous 3+1 bedroom, 3 bath, all brick home is located in a great family oriented neighborhood in NW Barrie. Bright and sunny kitchen has walk-out to entertainment deck and a fully fenced yard. Large open concept kitchen sides onto dining room. The main floor offers gleaming hardwood floors and ceramic tiles. Primary bedroom features a walk-in closet and a 4 piece en-suite bath with soaker tub and separate shower. Fully finished basement includes a 4th bedroom, laundry room, and a large rec room with lots of storage. Features include: 5 appliances, gas fireplace, California shutters, water softener, central vacuum, on-demand hot water heater (owned), covered front porch, side door access to garage with a large mezzanine for extra storage, interlocking brick walkway, o/s gas hookup for BBQ, garden shed, fish pond and much more. This home has great curb appeal, is tastefully decorated and shows real pride of ownership. Don't miss the opportunity. (id:64007)
Property Details
| MLS® Number | S12568236 |
| Property Type | Single Family |
| Community Name | Northwest |
| Parking Space Total | 4 |
Building
| Bathroom Total | 3 |
| Bedrooms Above Ground | 3 |
| Bedrooms Below Ground | 1 |
| Bedrooms Total | 4 |
| Age | 16 To 30 Years |
| Appliances | Central Vacuum, Dishwasher, Dryer, Garage Door Opener, Stove, Water Heater, Washer, Water Softener, Refrigerator |
| Basement Development | Finished |
| Basement Type | Full (finished) |
| Construction Style Attachment | Detached |
| Cooling Type | Central Air Conditioning |
| Exterior Finish | Brick |
| Fireplace Present | Yes |
| Fireplace Total | 1 |
| Foundation Type | Concrete |
| Half Bath Total | 1 |
| Heating Fuel | Natural Gas |
| Heating Type | Forced Air |
| Stories Total | 2 |
| Size Interior | 1500 - 2000 Sqft |
| Type | House |
| Utility Water | Municipal Water |
Parking
| Attached Garage | |
| Garage |
Land
| Acreage | No |
| Sewer | Sanitary Sewer |
| Size Depth | 109 Ft ,4 In |
| Size Frontage | 40 Ft |
| Size Irregular | 40 X 109.4 Ft |
| Size Total Text | 40 X 109.4 Ft |
Rooms
| Level | Type | Length | Width | Dimensions |
|---|---|---|---|---|
| Second Level | Primary Bedroom | 4.88 m | 3.01 m | 4.88 m x 3.01 m |
| Second Level | Bedroom 2 | 3.35 m | 3.15 m | 3.35 m x 3.15 m |
| Second Level | Bedroom 3 | 3.45 m | 3.21 m | 3.45 m x 3.21 m |
| Basement | Recreational, Games Room | 6.21 m | 3.01 m | 6.21 m x 3.01 m |
| Basement | Bedroom 4 | 4.06 m | 2.44 m | 4.06 m x 2.44 m |
| Basement | Laundry Room | 3.05 m | 1.52 m | 3.05 m x 1.52 m |
| Main Level | Foyer | 2.31 m | 1.25 m | 2.31 m x 1.25 m |
| Main Level | Living Room | 5.51 m | 3.02 m | 5.51 m x 3.02 m |
| Main Level | Kitchen | 4.72 m | 3.21 m | 4.72 m x 3.21 m |
| Main Level | Family Room | 3.96 m | 3.35 m | 3.96 m x 3.35 m |
Utilities
| Cable | Installed |
| Electricity | Installed |
| Sewer | Installed |
https://www.realtor.ca/real-estate/29128165/76-hodgson-drive-barrie-northwest-northwest
Interested?
Contact us for more information

Finn Madsen
Salesperson
www.finnmadsen.com/

218 Bayfield St, 100078 & 100431
Barrie, Ontario L4M 3B6
(705) 722-7100
(705) 722-5246
www.remaxchay.com/


