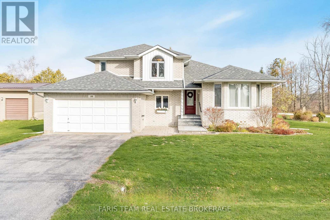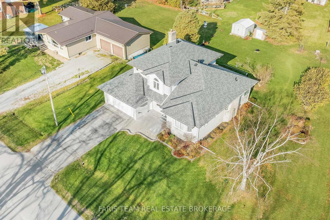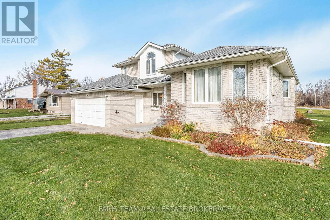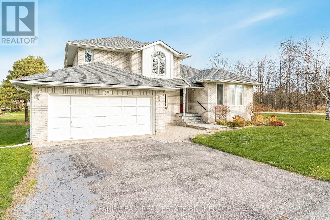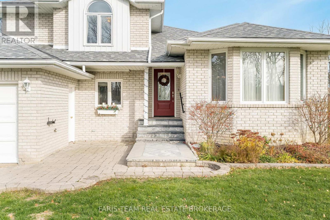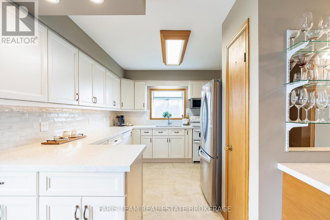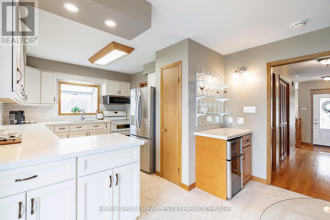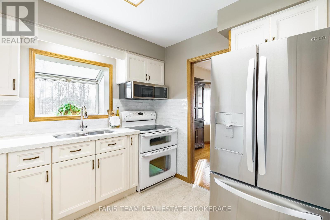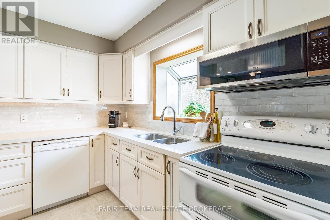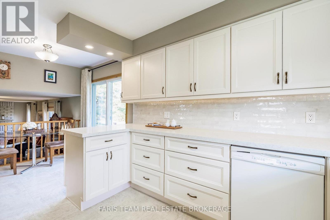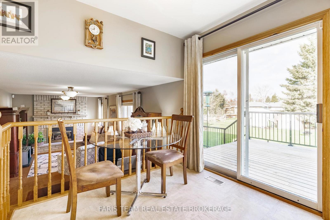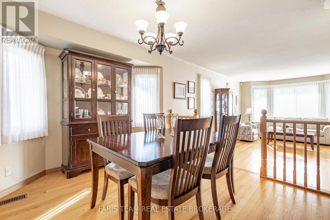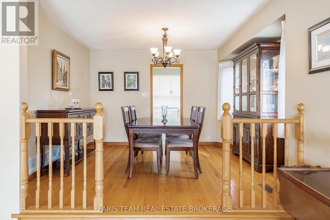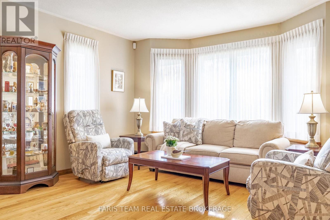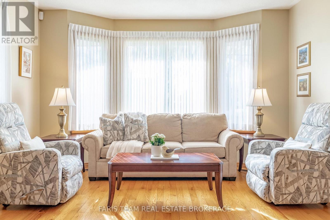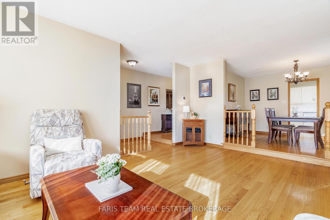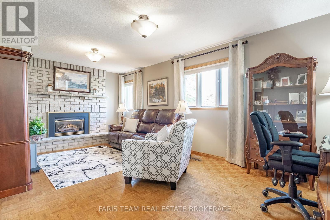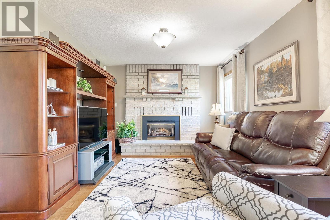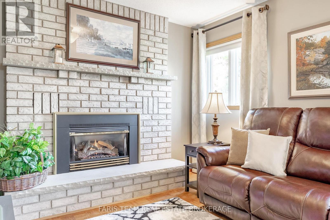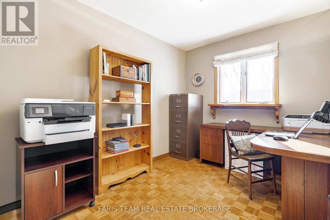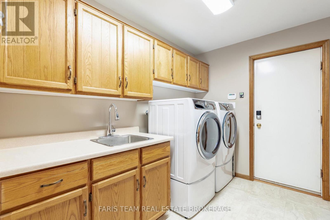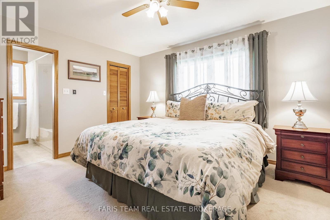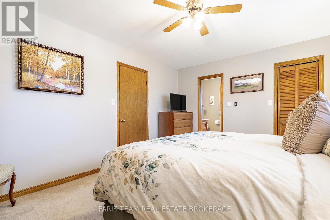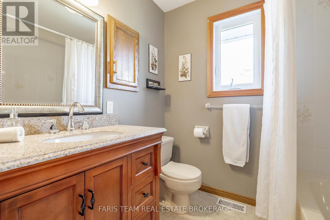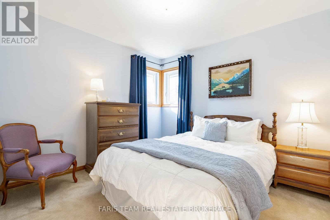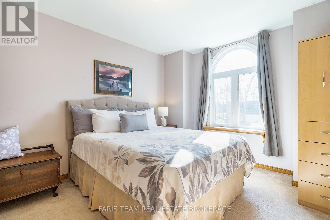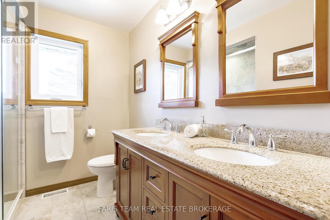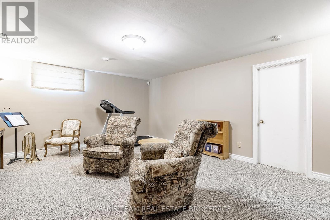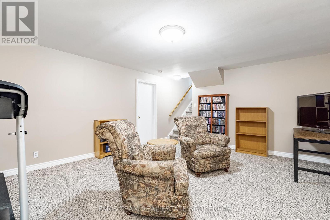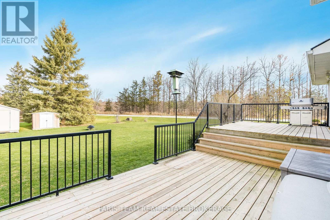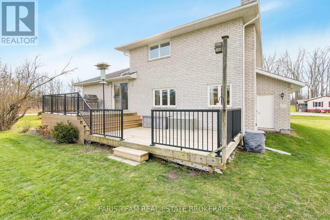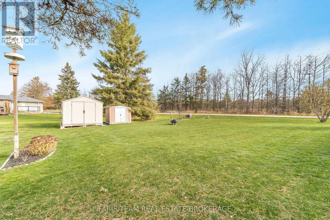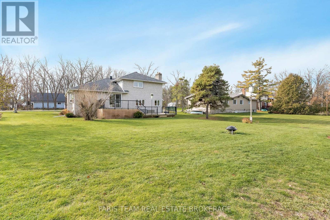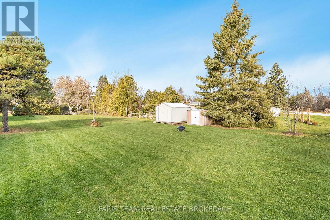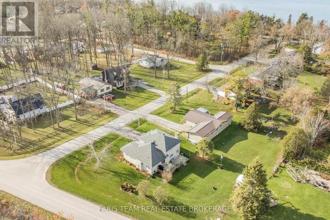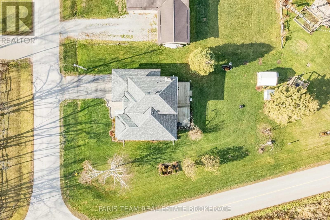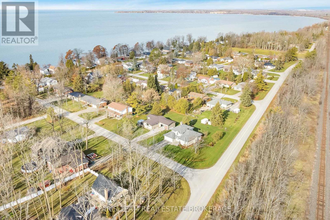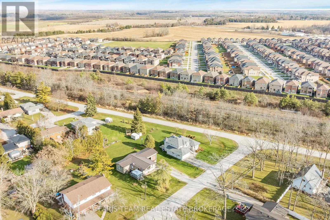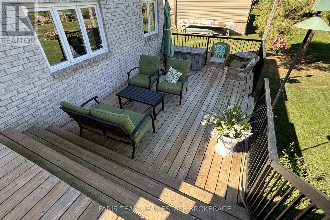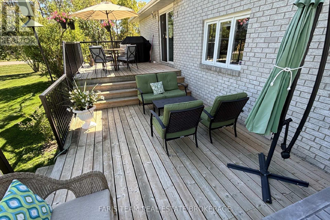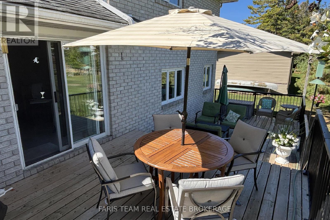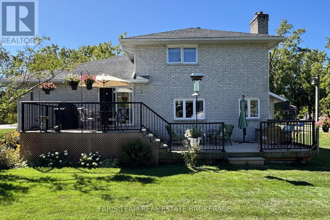108 Sixth Street Brock (Beaverton), Ontario L0K 1A0
$889,888
Top 5 Reasons You Will Love This Home: 1) Rare opportunity to own this immaculately maintained four-level sidesplit, perfectly situated in the highly sought-after Ethel Park neighbourhood in the commuter-friendly hub of Beaverton 2) Uncover the spacious living area featuring a renovated kitchen (2022), four generous bedrooms, updated bathrooms, and a thoughtfully designed floor plan that includes two family rooms 3) Enjoy outdoor living to the fullest with a large yard, a two-tiered deck and mature perennial gardens, in a safe, friendly neighbourhood, located near walking trails and a public beach 4) Enjoy modern living and peace of mind with newly replaced fridge (2023), microwave (2022), washer and dryer (2023), a recently rebuilt deck with new railings (2022), an inviting stone entranceway (2015) and complete upper level window replacement (2018) 5) Offering an exceptionally large, highly practical utility and storage area, truly one of the best you'll come across. 2,121 above grade sq.ft. plus a partially finished basement. 2,551 sq.ft. of finished living space. (id:64007)
Property Details
| MLS® Number | N12569072 |
| Property Type | Single Family |
| Community Name | Beaverton |
| Amenities Near By | Beach, Schools |
| Equipment Type | Water Heater |
| Features | Irregular Lot Size |
| Parking Space Total | 6 |
| Rental Equipment Type | Water Heater |
| Structure | Deck |
Building
| Bathroom Total | 3 |
| Bedrooms Above Ground | 4 |
| Bedrooms Total | 4 |
| Age | 31 To 50 Years |
| Amenities | Fireplace(s) |
| Appliances | Central Vacuum, Dishwasher, Dryer, Microwave, Stove, Washer, Window Coverings, Wine Fridge, Refrigerator |
| Basement Development | Partially Finished |
| Basement Type | Full (partially Finished) |
| Construction Style Attachment | Detached |
| Construction Style Split Level | Sidesplit |
| Cooling Type | Central Air Conditioning |
| Exterior Finish | Brick |
| Fireplace Present | Yes |
| Fireplace Total | 1 |
| Flooring Type | Hardwood, Parquet, Vinyl |
| Foundation Type | Concrete |
| Half Bath Total | 1 |
| Heating Fuel | Natural Gas |
| Heating Type | Forced Air |
| Size Interior | 2000 - 2500 Sqft |
| Type | House |
| Utility Water | Municipal Water |
Parking
| Attached Garage | |
| Garage |
Land
| Acreage | No |
| Land Amenities | Beach, Schools |
| Sewer | Sanitary Sewer |
| Size Depth | 145 Ft ,2 In |
| Size Frontage | 99 Ft ,3 In |
| Size Irregular | 99.3 X 145.2 Ft |
| Size Total Text | 99.3 X 145.2 Ft|under 1/2 Acre |
| Zoning Description | R1 |
Rooms
| Level | Type | Length | Width | Dimensions |
|---|---|---|---|---|
| Second Level | Primary Bedroom | 4.4 m | 3.5 m | 4.4 m x 3.5 m |
| Second Level | Bedroom | 4.09 m | 3.16 m | 4.09 m x 3.16 m |
| Second Level | Bedroom | 3.27 m | 3.06 m | 3.27 m x 3.06 m |
| Basement | Games Room | 5.59 m | 4.47 m | 5.59 m x 4.47 m |
| Main Level | Kitchen | 5.73 m | 3.43 m | 5.73 m x 3.43 m |
| Main Level | Dining Room | 3.82 m | 3.2 m | 3.82 m x 3.2 m |
| Main Level | Living Room | 5.71 m | 4.01 m | 5.71 m x 4.01 m |
| Main Level | Family Room | 6.92 m | 3.43 m | 6.92 m x 3.43 m |
| Main Level | Bedroom | 3.15 m | 2.56 m | 3.15 m x 2.56 m |
| Main Level | Laundry Room | 3 m | 2.09 m | 3 m x 2.09 m |
https://www.realtor.ca/real-estate/29129150/108-sixth-street-brock-beaverton-beaverton
Interested?
Contact us for more information

Mark Faris
Broker

443 Bayview Drive
Barrie, Ontario L4N 8Y2
(705) 797-8485
(705) 797-8486
www.faristeam.ca/
Patrick Basque
Salesperson
74 Mississauga St East
Orillia, Ontario L3V 1V5
(705) 325-8686
(705) 797-8486
www.faristeam.ca/


