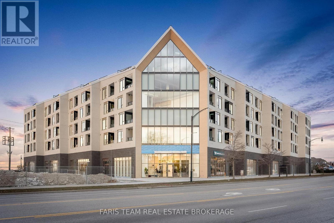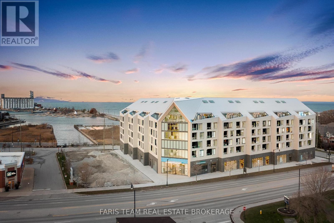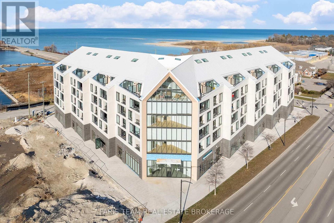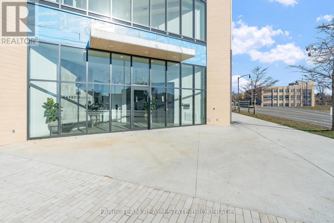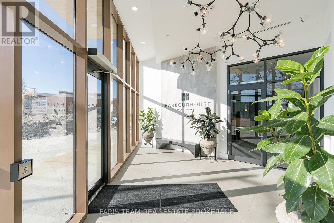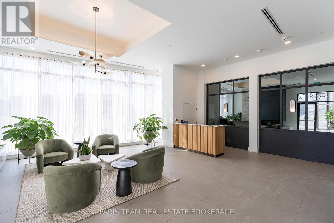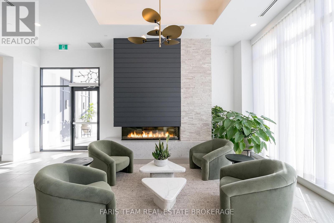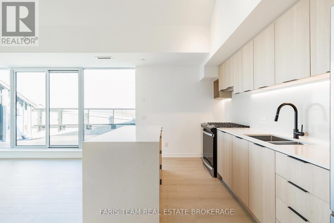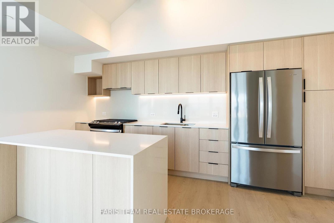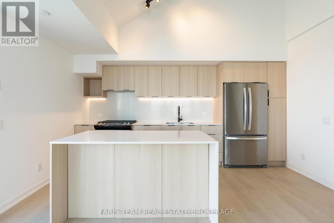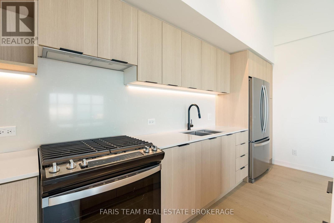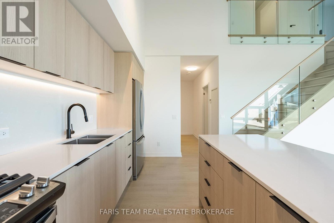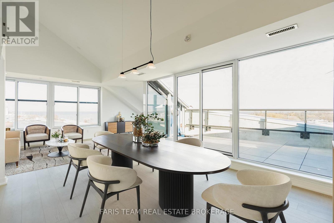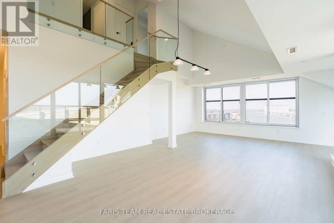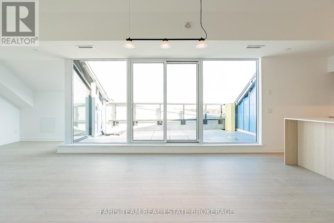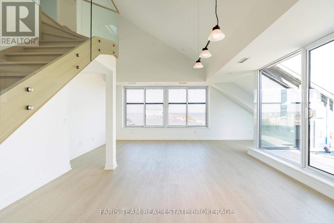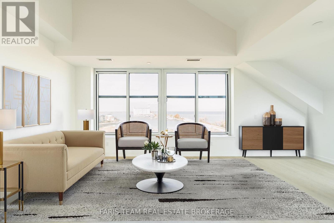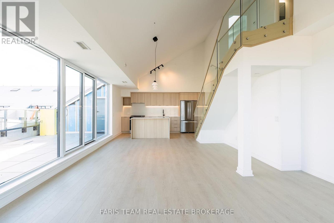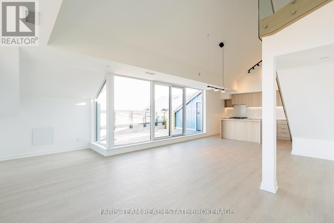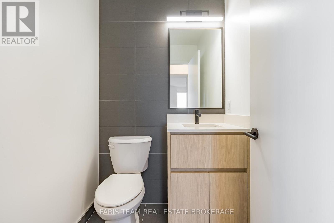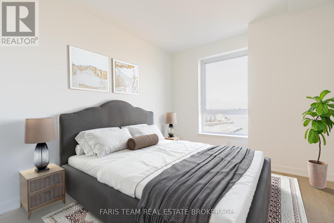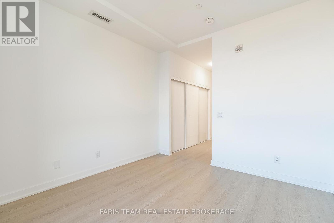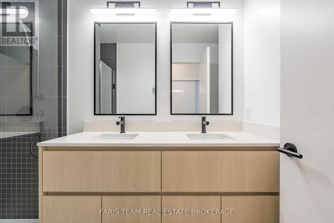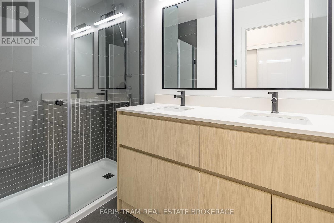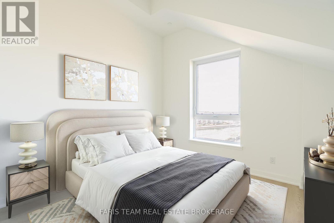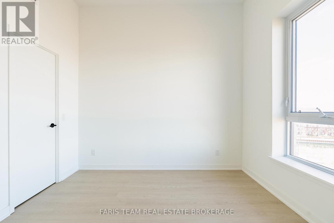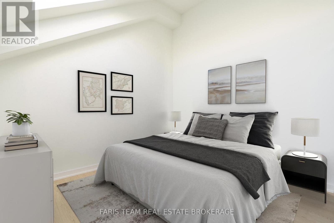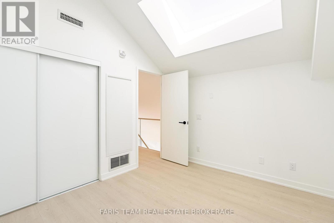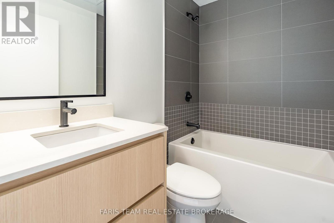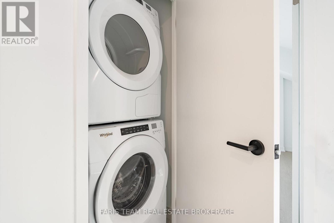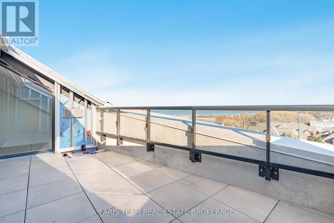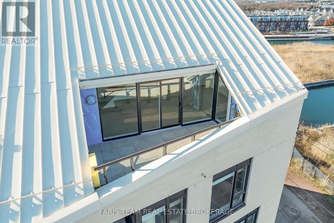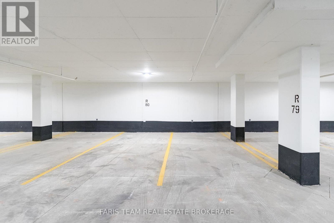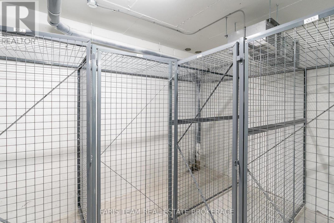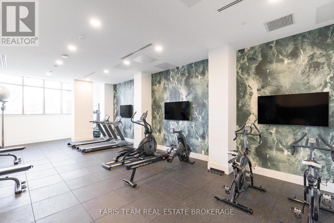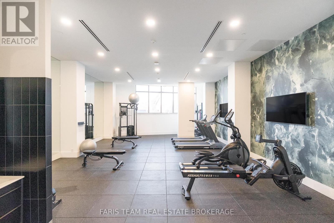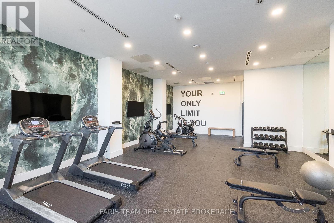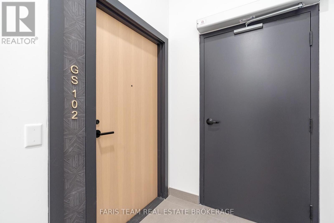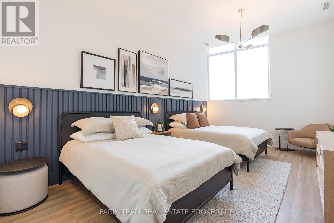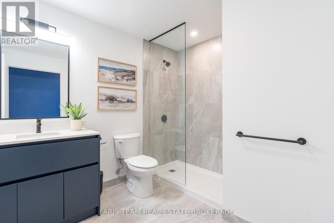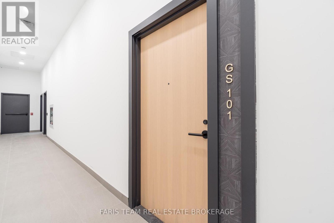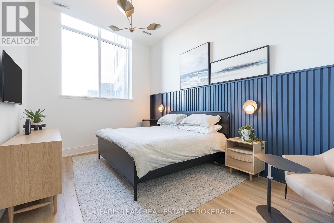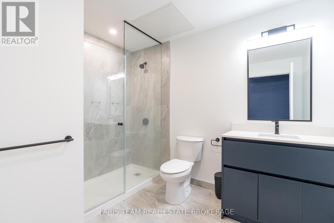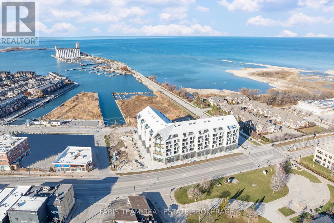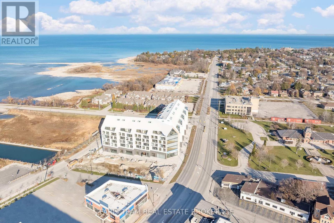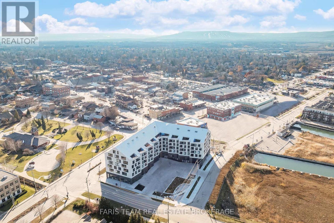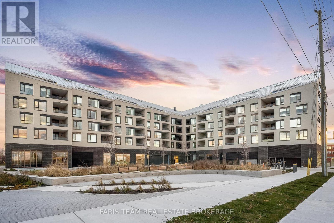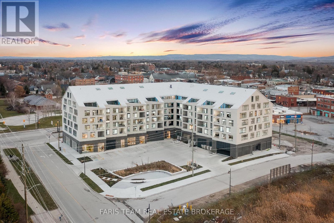621 - 31 Huron Street Collingwood, Ontario L0G 1V0
$1,599,900Maintenance, Insurance, Common Area Maintenance, Parking, Water
$771.38 Monthly
Maintenance, Insurance, Common Area Maintenance, Parking, Water
$771.38 MonthlyTop 5 Reasons You Will Love This Condo: 1) Discover the most impressive penthouse offering in the entire building, a rare 1,523 square feet, three bedroom, two and a half bathroom corner suite that delivers extraordinary space, elevated design, and incredible privacy at the very top 2) Marvel at breathtaking vistas from every principal room and from the expansive private terrace, giving you a seamless indoor-outdoor lifestyle framed by stunning, ever-changing scenery 3) Enjoy a truly exceptional outdoor experience on your oversized terrace, complete with a gas barbeque hookup, an infrared heater, and captivating views of Georgian Bay, perfect for year-round entertaining or unwinding in total serenity 4) Appreciate everyday convenience with two premium parking spaces, including one equipped with an EV charger, paired with a dedicated storage locker to keep everything organized and accessible 5) Live comfortably with bright open-concept living spaces that mix luxury, functionality, and modern comfort in perfect harmony. 1,523 fin.sq.ft. *Please note some images have been virtually staged to show the potential of the condo. (id:64007)
Property Details
| MLS® Number | S12569220 |
| Property Type | Single Family |
| Community Name | Collingwood |
| Community Features | Pets Allowed With Restrictions |
| Equipment Type | Water Heater |
| Features | In Suite Laundry |
| Parking Space Total | 2 |
| Rental Equipment Type | Water Heater |
| Water Front Type | Waterfront |
Building
| Bathroom Total | 3 |
| Bedrooms Above Ground | 3 |
| Bedrooms Total | 3 |
| Age | 0 To 5 Years |
| Amenities | Storage - Locker |
| Appliances | Dishwasher, Dryer, Stove, Washer, Refrigerator |
| Basement Type | None |
| Cooling Type | Central Air Conditioning |
| Exterior Finish | Steel |
| Flooring Type | Hardwood |
| Foundation Type | Poured Concrete |
| Half Bath Total | 1 |
| Heating Fuel | Natural Gas |
| Heating Type | Coil Fan |
| Size Interior | 1400 - 1599 Sqft |
| Type | Apartment |
Parking
| Underground | |
| Garage |
Land
| Acreage | No |
Rooms
| Level | Type | Length | Width | Dimensions |
|---|---|---|---|---|
| Second Level | Bedroom | 3.55 m | 3 m | 3.55 m x 3 m |
| Second Level | Bedroom | 3.54 m | 3.24 m | 3.54 m x 3.24 m |
| Main Level | Kitchen | 4.53 m | 2.55 m | 4.53 m x 2.55 m |
| Main Level | Dining Room | 4.49 m | 3.56 m | 4.49 m x 3.56 m |
| Main Level | Living Room | 6.23 m | 3.54 m | 6.23 m x 3.54 m |
| Main Level | Primary Bedroom | 7.06 m | 3.14 m | 7.06 m x 3.14 m |
https://www.realtor.ca/real-estate/29129268/621-31-huron-street-collingwood-collingwood
Interested?
Contact us for more information

Mark Faris
Broker

443 Bayview Drive
Barrie, Ontario L4N 8Y2
(705) 797-8485
(705) 797-8486
www.faristeam.ca/

Michael Robert Balchin
Broker

443 Bayview Drive
Barrie, Ontario L4N 8Y2
(705) 797-8485
(705) 797-8486
www.faristeam.ca/


