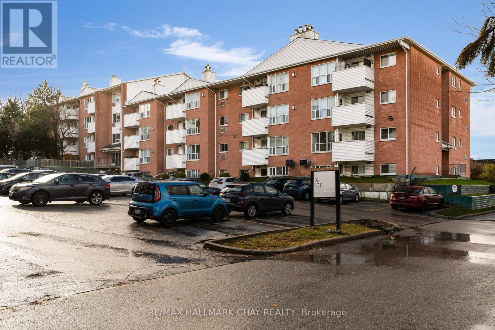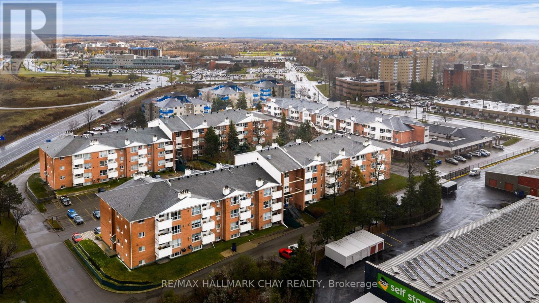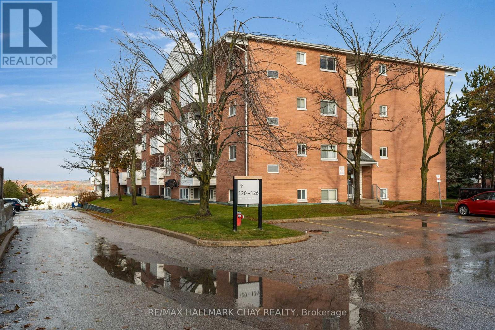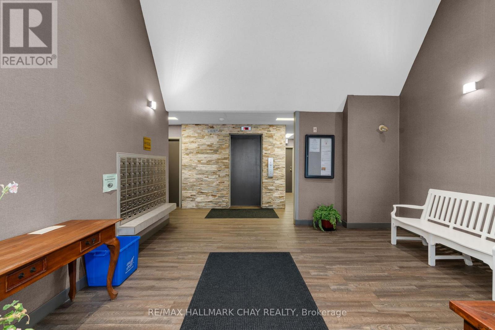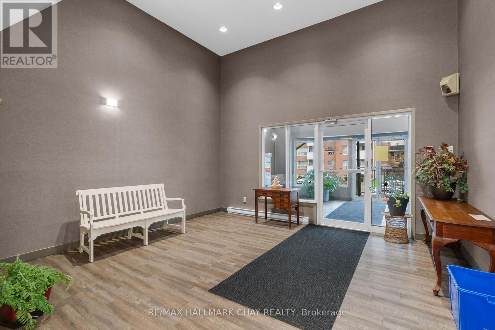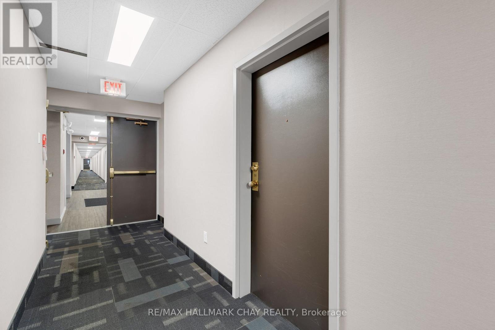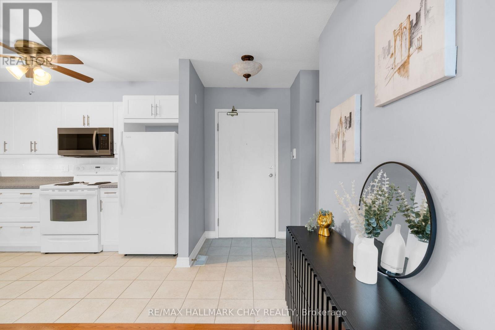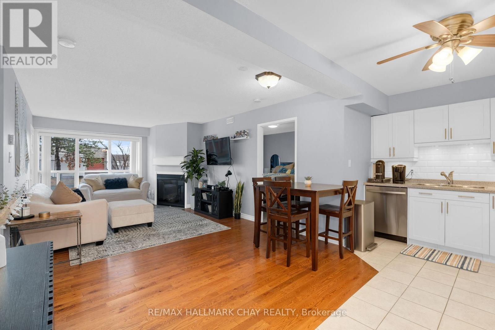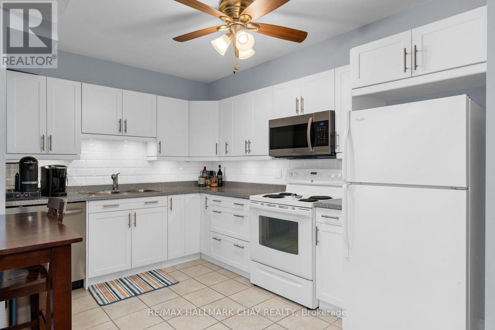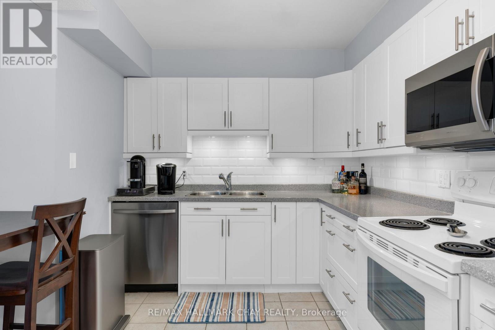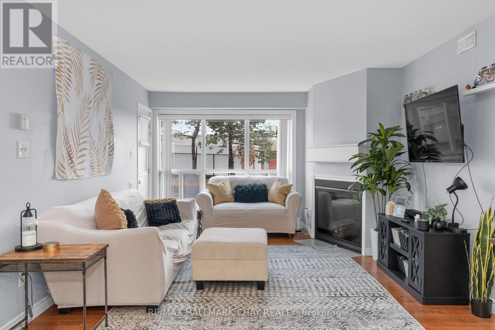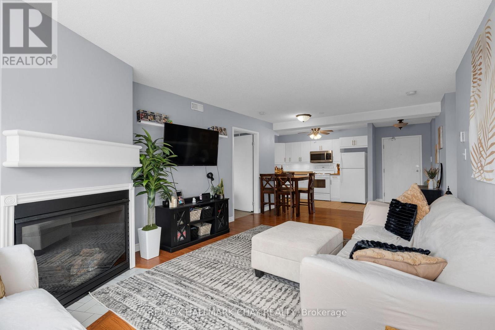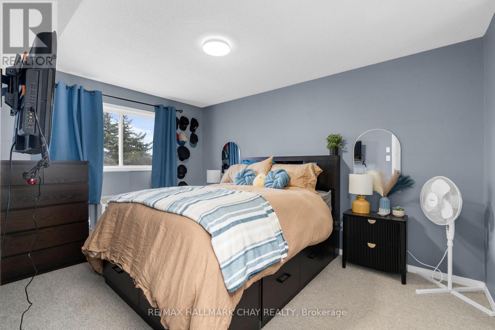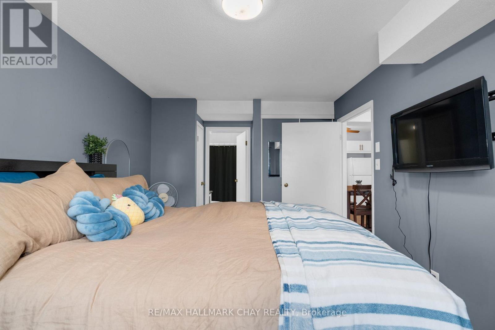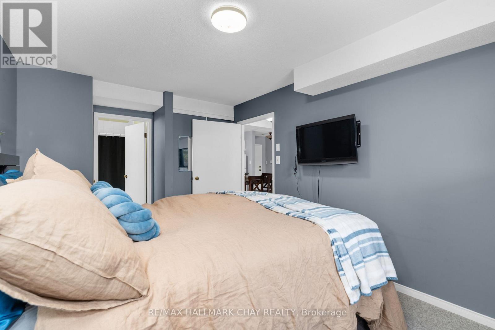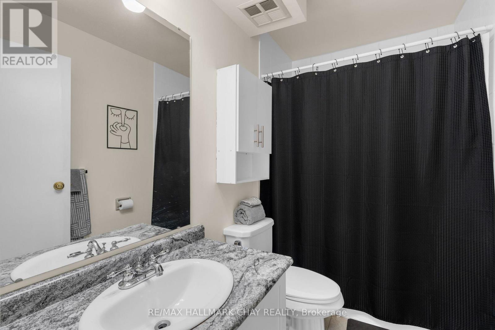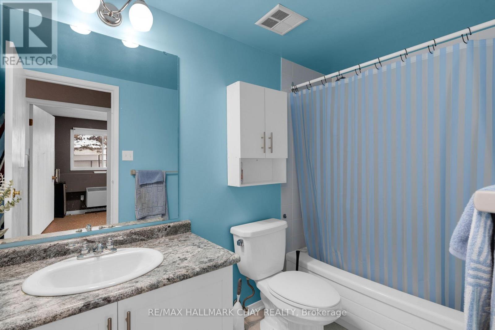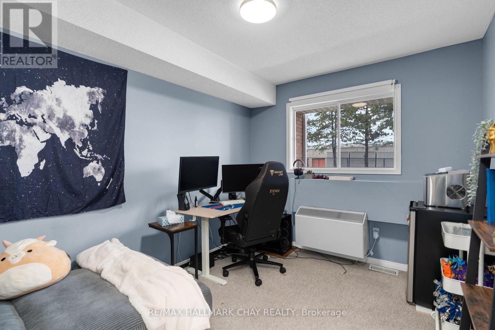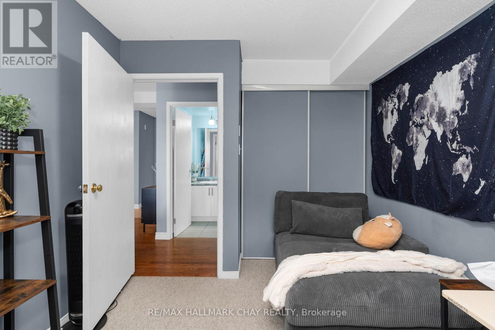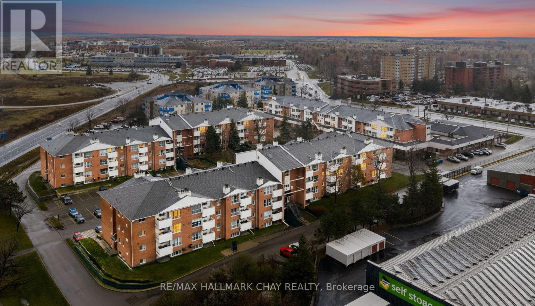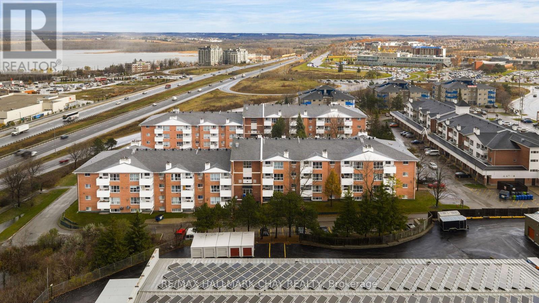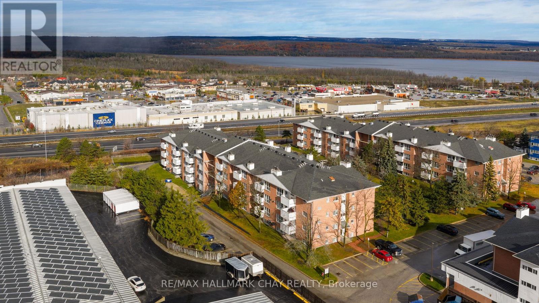108 - 120 Bell Farm Road Barrie (Alliance), Ontario L4M 6J2
$399,900Maintenance, Insurance, Common Area Maintenance, Cable TV, Parking, Water
$539.57 Monthly
Maintenance, Insurance, Common Area Maintenance, Cable TV, Parking, Water
$539.57 MonthlyWelcome to Georgian Estates! This beautifully updated 2-bedroom, 2-bathroom suite is perfect for first-time home buyers or downsizers. The primary bedroom features a 4-piece ensuite, while the second bedroom also includes its own bathroom-offering comfort and privacy for all. Enjoy a bright open-concept living space and a modern kitchen with tile floors, updated appliances, and a white tile backsplash. Step out to your west-facing covered balcony to relax and take in the sunset. The suite includes 1 parking space with plenty of visitor parking. Located just minutes to Hwy 400, steps from Georgian College, close to RVH, shopping, restaurants, transit, and green space-Toronto is only an hour away. Move-in ready, thoughtfully updated, and perfectly located-this is a must-see! (id:64007)
Property Details
| MLS® Number | S12550888 |
| Property Type | Single Family |
| Community Name | Alliance |
| Community Features | Pets Allowed With Restrictions |
| Equipment Type | Water Heater |
| Features | Balcony |
| Parking Space Total | 1 |
| Rental Equipment Type | Water Heater |
Building
| Bathroom Total | 2 |
| Bedrooms Above Ground | 2 |
| Bedrooms Total | 2 |
| Age | 31 To 50 Years |
| Appliances | Dishwasher, Microwave, Stove, Window Coverings, Refrigerator |
| Basement Type | None |
| Cooling Type | Wall Unit |
| Exterior Finish | Aluminum Siding, Brick |
| Fireplace Present | Yes |
| Heating Fuel | Natural Gas |
| Heating Type | Forced Air |
| Size Interior | 800 - 899 Sqft |
| Type | Apartment |
Parking
| No Garage |
Land
| Acreage | No |
Rooms
| Level | Type | Length | Width | Dimensions |
|---|---|---|---|---|
| Main Level | Bedroom 2 | 2.79 m | 3.68 m | 2.79 m x 3.68 m |
| Main Level | Living Room | 3.7 m | 1.68 m | 3.7 m x 1.68 m |
| Main Level | Dining Room | 3.7 m | 1.68 m | 3.7 m x 1.68 m |
| Main Level | Primary Bedroom | 2.87 m | 5.06 m | 2.87 m x 5.06 m |
| Main Level | Kitchen | 3.51 m | 2.63 m | 3.51 m x 2.63 m |
| Main Level | Utility Room | 1.9 m | 1.5 m | 1.9 m x 1.5 m |
https://www.realtor.ca/real-estate/29109748/108-120-bell-farm-road-barrie-alliance-alliance
Interested?
Contact us for more information
Jessica Cruikshank
Salesperson
(647) 454-9684

218 Bayfield St, 100078 & 100431
Barrie, Ontario L4M 3B6
(705) 722-7100
(705) 722-5246
www.remaxchay.com/


