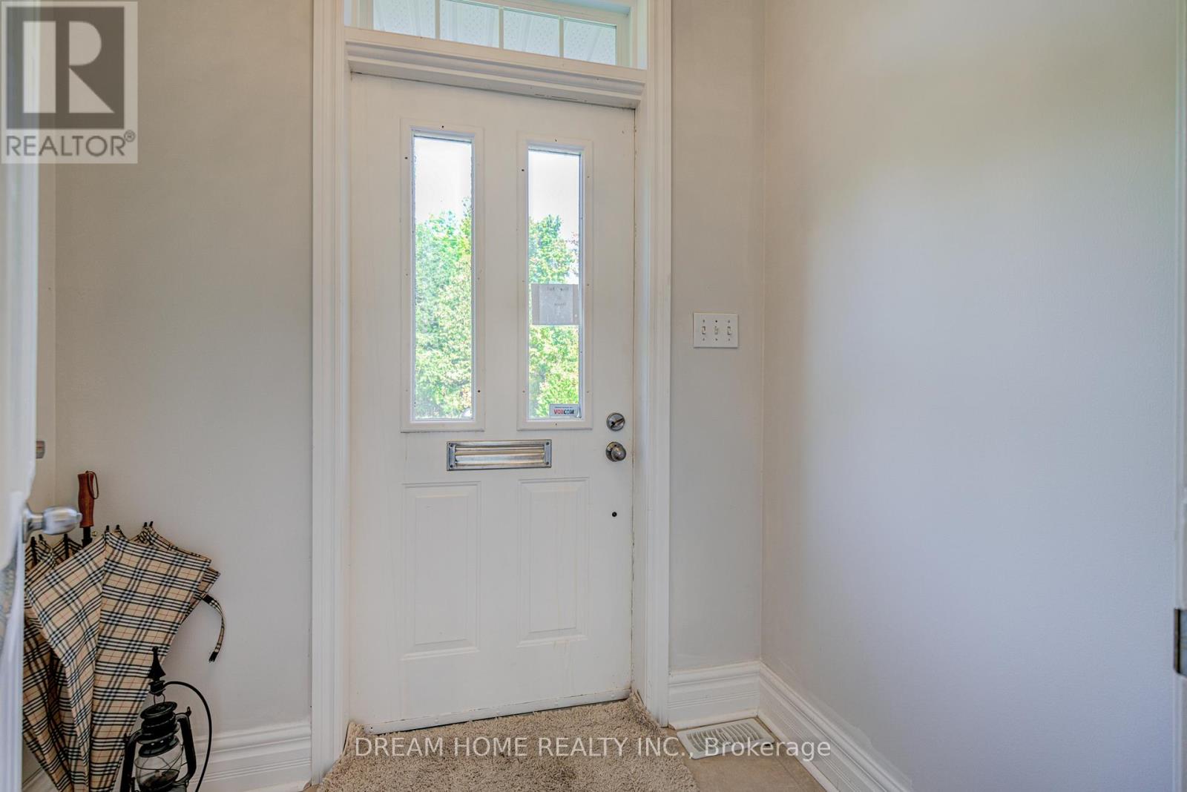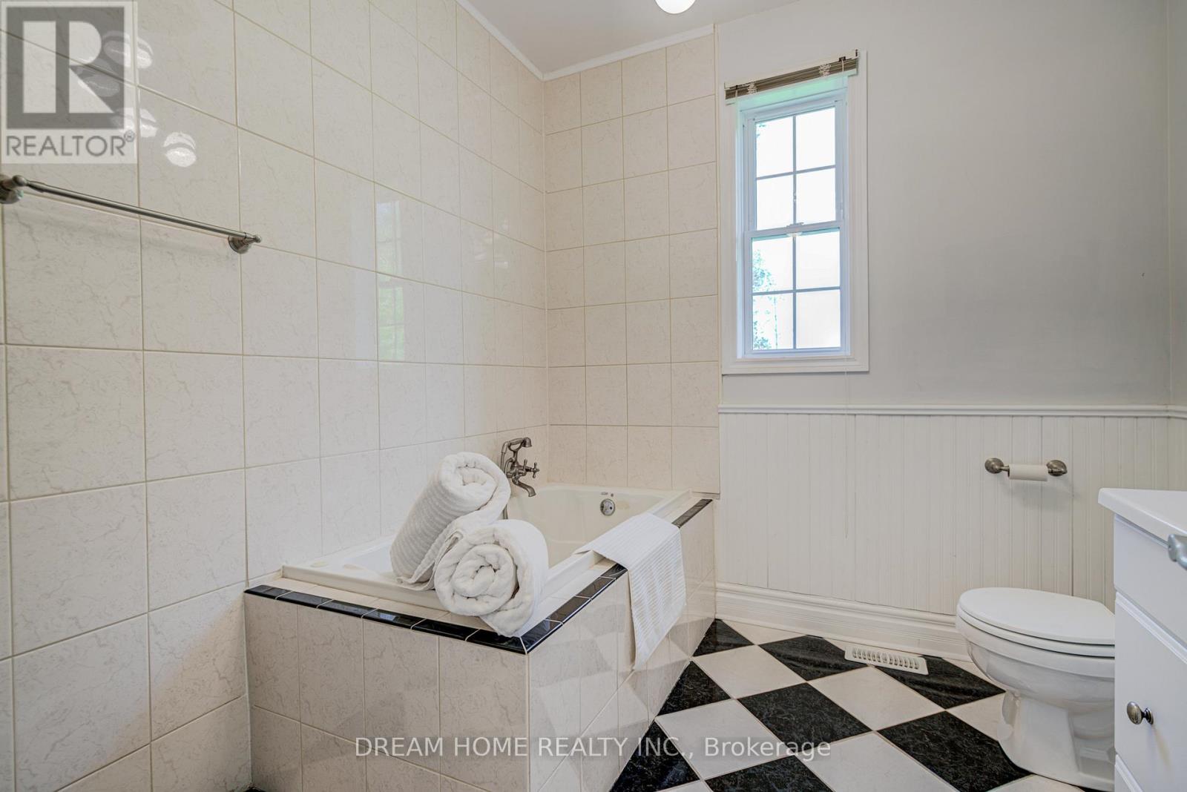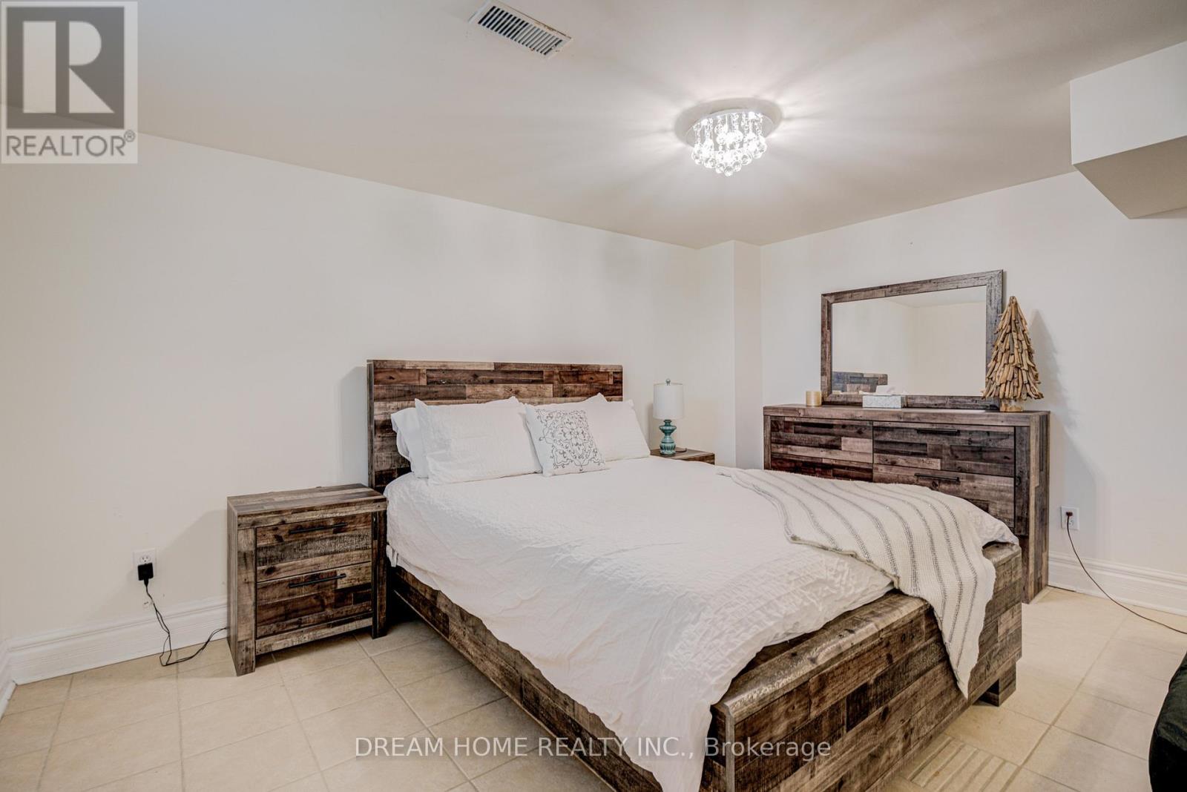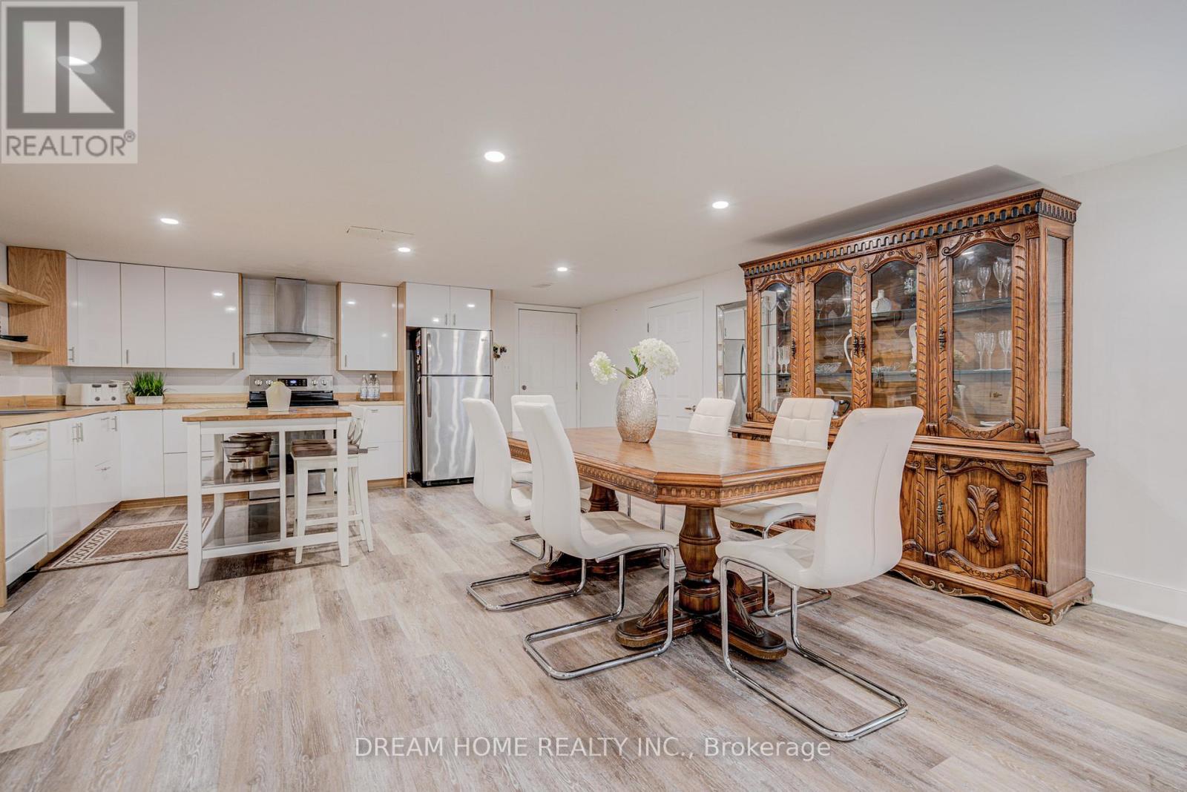1119 Sajnovic Place Ramara, Ontario L3V 0L8
$1,399,000
Experience ranch-style or resort-style living on this remarkable 100-acre property, offering exceptional privacy, abundant space, and endless possibilities for recreation or hobby farming. At the centre of the property sits a beautifully crafted custom bungalow designed to accommodate large or multi-generational families, complete with a separate basement apartment with its own kitchen. The land is an outdoor enthusiast's dream, featuring extensive year-round hiking trails, large cleared areas ideal for camping, ATV-ing, snowmobiling, and a variety of other activities, plus a separate guest cabin that enhances the retreat-like atmosphere. Whether you envision exploring your private forest, gardening, stargazing, or simply enjoying peaceful country living, the setting offers it all. Move-in ready and available fully furnished, the home provides a seamless transition into your new lifestyle. A long private driveway ensures tranquility while keeping you just minutes from local conveniences-only 5 minutes to Dalrymple Lake, 20 minutes to Casino Rama, and 30 minutes to Orillia. Visit our website for further details. (id:64007)
Property Details
| MLS® Number | S12569554 |
| Property Type | Single Family |
| Community Name | Rural Ramara |
| Features | Wooded Area, Flat Site |
| Parking Space Total | 12 |
Building
| Bathroom Total | 3 |
| Bedrooms Above Ground | 2 |
| Bedrooms Below Ground | 2 |
| Bedrooms Total | 4 |
| Age | 16 To 30 Years |
| Amenities | Fireplace(s) |
| Architectural Style | Bungalow |
| Basement Development | Finished |
| Basement Type | Full (finished) |
| Construction Style Attachment | Detached |
| Cooling Type | Central Air Conditioning |
| Exterior Finish | Brick, Stone |
| Fireplace Present | Yes |
| Fireplace Total | 1 |
| Flooring Type | Ceramic, Vinyl |
| Foundation Type | Block |
| Heating Fuel | Electric |
| Heating Type | Forced Air |
| Stories Total | 1 |
| Size Interior | 2000 - 2500 Sqft |
| Type | House |
| Utility Water | Drilled Well |
Parking
| Attached Garage | |
| Garage |
Land
| Acreage | Yes |
| Sewer | Septic System |
| Size Depth | 1973 Ft ,6 In |
| Size Frontage | 2238 Ft ,4 In |
| Size Irregular | 2238.4 X 1973.5 Ft |
| Size Total Text | 2238.4 X 1973.5 Ft|100+ Acres |
| Zoning Description | Ep-ag |
Rooms
| Level | Type | Length | Width | Dimensions |
|---|---|---|---|---|
| Basement | Bedroom | 4.26 m | 3.7 m | 4.26 m x 3.7 m |
| Basement | Bedroom | 4.21 m | 3.89 m | 4.21 m x 3.89 m |
| Basement | Kitchen | 5.48 m | 3.14 m | 5.48 m x 3.14 m |
| Basement | Family Room | 7.3 m | 5.48 m | 7.3 m x 5.48 m |
| Basement | Den | 4.66 m | 3.89 m | 4.66 m x 3.89 m |
| Main Level | Kitchen | 4.05 m | 3.95 m | 4.05 m x 3.95 m |
| Main Level | Dining Room | 3.95 m | 2.87 m | 3.95 m x 2.87 m |
| Main Level | Living Room | 5.62 m | 5.96 m | 5.62 m x 5.96 m |
| Main Level | Sunroom | 7.04 m | 4.5 m | 7.04 m x 4.5 m |
| Main Level | Primary Bedroom | 4.9 m | 4.38 m | 4.9 m x 4.38 m |
| Main Level | Bedroom | 4.28 m | 4.26 m | 4.28 m x 4.26 m |
| Main Level | Laundry Room | 3.06 m | 1.91 m | 3.06 m x 1.91 m |
Utilities
| Cable | Available |
| Electricity | Available |
https://www.realtor.ca/real-estate/29129570/1119-sajnovic-place-ramara-rural-ramara
Interested?
Contact us for more information

Jason Joe Lupo
Broker
www.luporealty.ca/

206 - 7800 Woodbine Avenue
Markham, Ontario L3R 2N7
(905) 604-6855
(905) 604-6850
























































