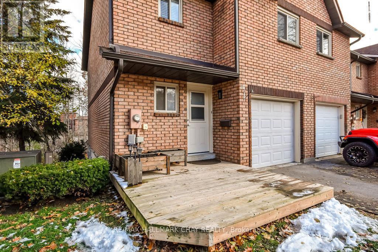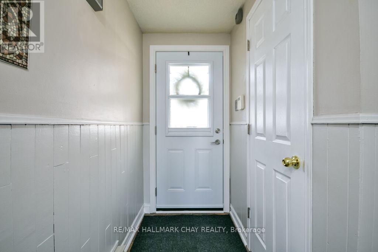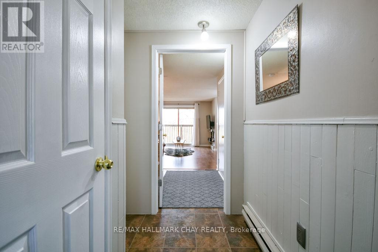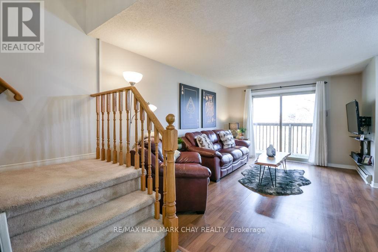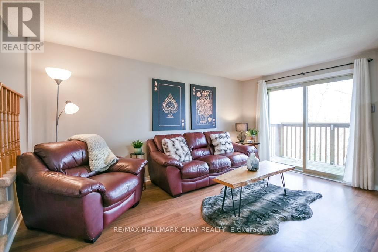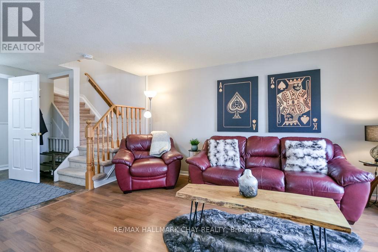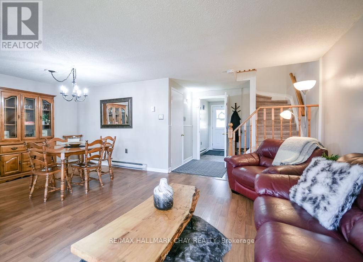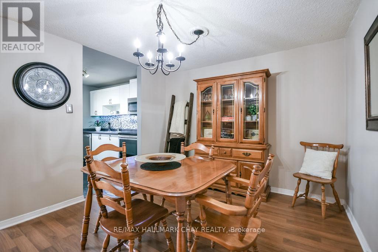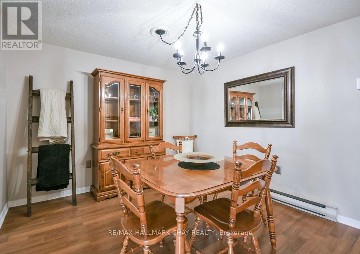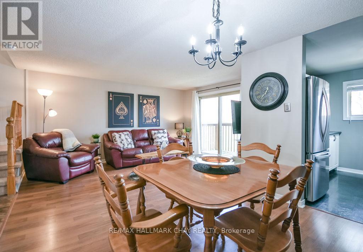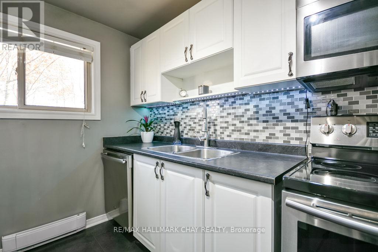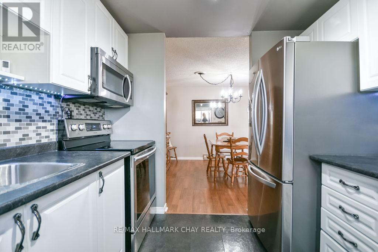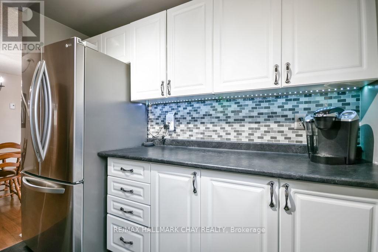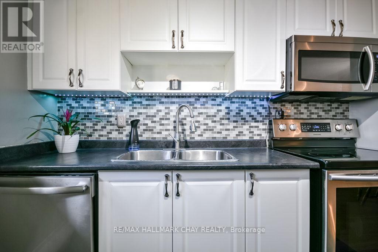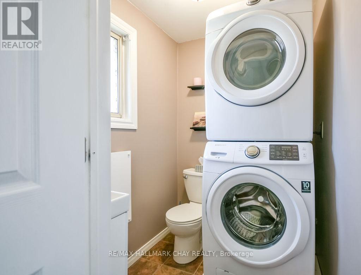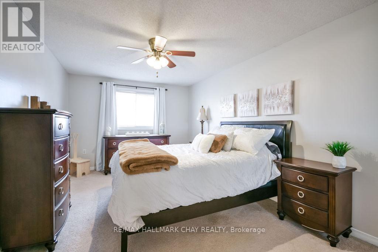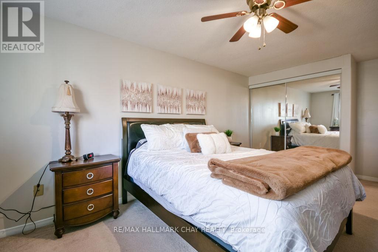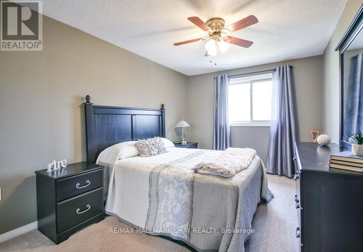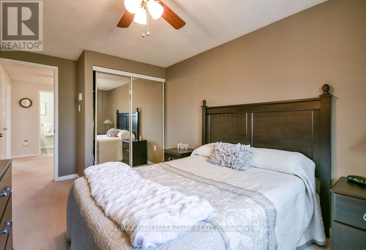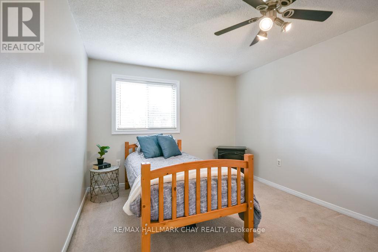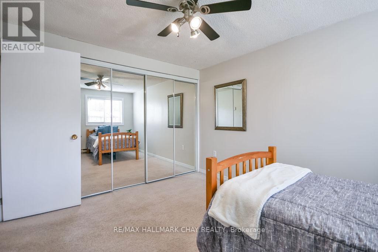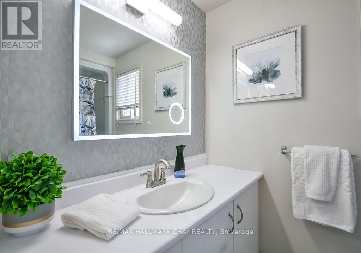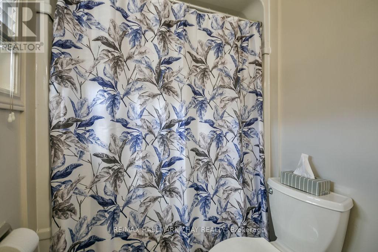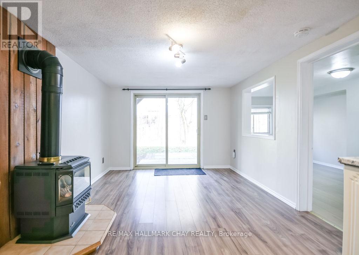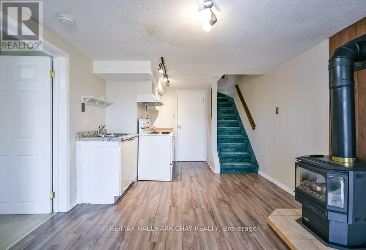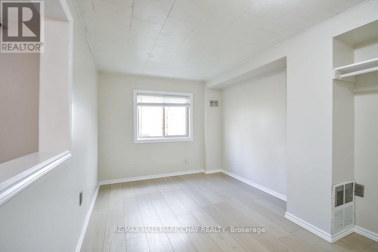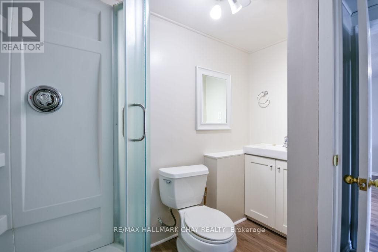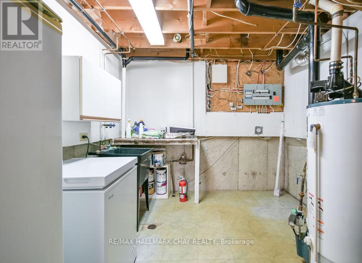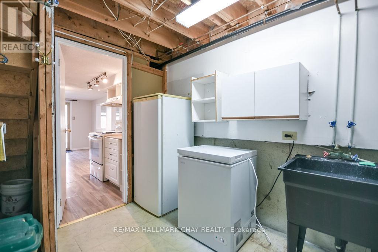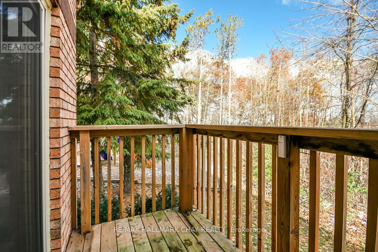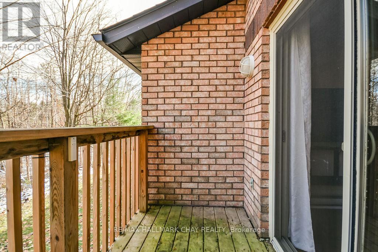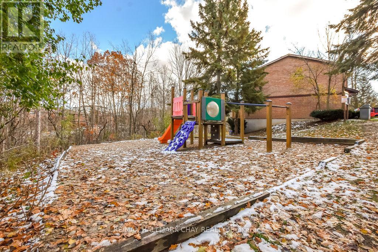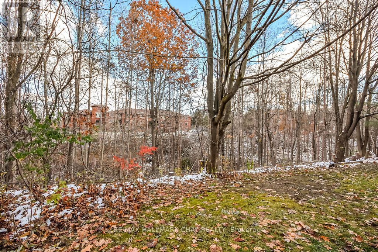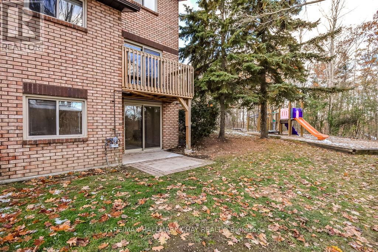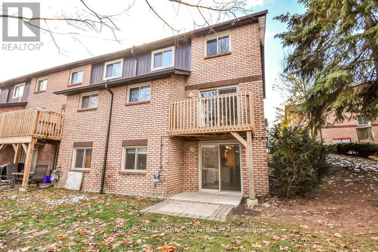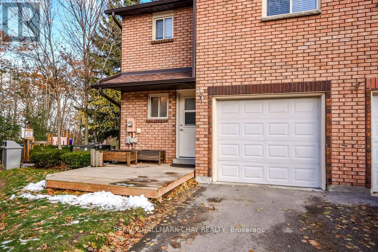14 Evergreen Court Barrie (Ardagh), Ontario L4N 6W7
$474,000Maintenance, Common Area Maintenance, Insurance, Parking
$618.53 Monthly
Maintenance, Common Area Maintenance, Insurance, Parking
$618.53 MonthlyWelcome to 14 Evergreen Court - a beautifully updated end-unit townhome tucked into one of Barrie's most convenient and family-friendly neighbourhoods. This spacious 2-storey condo townhouse offers a generous amount of room to live, work, and grow, complete with a walkout basement that is in-law capable for added versatility. Step inside to a bright, refreshed interior featuring an updated kitchen with modern finishes, ample cabinetry, and a warm, open feel. The dining and living areas flow seamlessly together, making everyday living, and entertaining, both easy and comfortable. Don't forget the back deck! Upstairs, you'll find three exceptionally large bedrooms, each offering great storage and plenty of natural light. The updated bathrooms throughout add a fresh, move-in-ready touch. The walkout basement provides flexible bonus space with its own entrance - perfect for extended family, teens, guests, or a future in-law setup. With multiple storage options throughout, this home truly checks the boxes for function and lifestyle. Outside, enjoy the benefits of guest parking, a private garage, and the peace and privacy that come with being an end unit. Ideally located just minutes from amenities, shopping, schools, parks, and Highway 400, this home delivers both convenience and long-term value. Whether you're upsizing, right-sizing, or seeking multi-generational potential, 14 Evergreen Court offers space, style, and flexibility in a well-managed community. (id:64007)
Property Details
| MLS® Number | S12567966 |
| Property Type | Single Family |
| Community Name | Ardagh |
| Community Features | Pets Allowed With Restrictions |
| Equipment Type | Water Heater |
| Features | Balcony |
| Parking Space Total | 2 |
| Rental Equipment Type | Water Heater |
| Structure | Deck |
Building
| Bathroom Total | 3 |
| Bedrooms Above Ground | 3 |
| Bedrooms Below Ground | 1 |
| Bedrooms Total | 4 |
| Age | 31 To 50 Years |
| Appliances | Garage Door Opener Remote(s), Dishwasher, Dryer, Garage Door Opener, Microwave, Stove, Washer, Window Coverings, Refrigerator |
| Basement Development | Finished |
| Basement Features | Walk Out, Separate Entrance |
| Basement Type | N/a (finished), N/a |
| Cooling Type | Window Air Conditioner |
| Exterior Finish | Brick |
| Fireplace Present | Yes |
| Fireplace Total | 1 |
| Flooring Type | Laminate |
| Half Bath Total | 1 |
| Heating Fuel | Electric |
| Heating Type | Baseboard Heaters |
| Stories Total | 2 |
| Size Interior | 1200 - 1399 Sqft |
| Type | Row / Townhouse |
Parking
| Attached Garage | |
| Garage |
Land
| Acreage | No |
Rooms
| Level | Type | Length | Width | Dimensions |
|---|---|---|---|---|
| Second Level | Primary Bedroom | 3.1 m | 5.36 m | 3.1 m x 5.36 m |
| Second Level | Bedroom 2 | 3.1 m | 4.08 m | 3.1 m x 4.08 m |
| Second Level | Bedroom 3 | 2.83 m | 4.08 m | 2.83 m x 4.08 m |
| Basement | Family Room | 3.2 m | 6.16 m | 3.2 m x 6.16 m |
| Basement | Bedroom | 3.75 m | 2.62 m | 3.75 m x 2.62 m |
| Main Level | Kitchen | 2.47 m | 2.68 m | 2.47 m x 2.68 m |
| Main Level | Dining Room | 3.23 m | 3.2 m | 3.23 m x 3.2 m |
| Main Level | Family Room | 3.29 m | 4.72 m | 3.29 m x 4.72 m |
https://www.realtor.ca/real-estate/29127779/14-evergreen-court-barrie-ardagh-ardagh
Interested?
Contact us for more information

Cheryl Cheslea
Broker
(705) 817-2055
www.cherylcheslea.com/
https://www.facebook.com/cheryl.cheslea
https://www.linkedin.com/in/cheryl-cheslea-realtor®-abr®-asa®-cne®-rene®-sr

218 Bayfield St, 100078 & 100431
Barrie, Ontario L4M 3B6
(705) 722-7100
(705) 722-5246
www.remaxchay.com/


