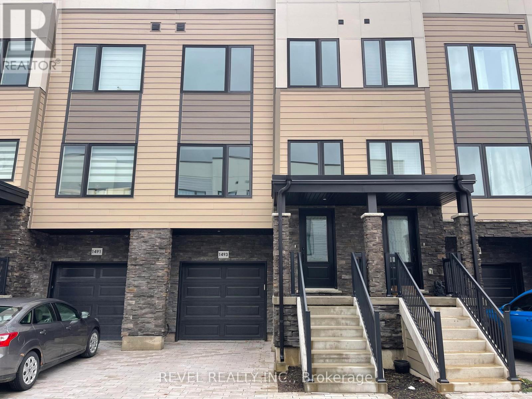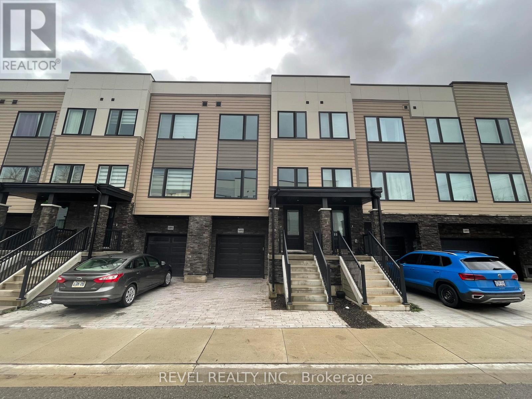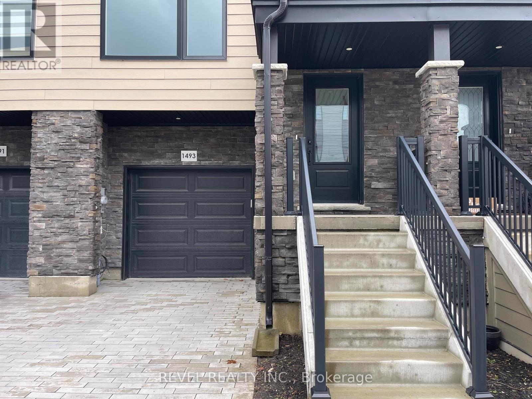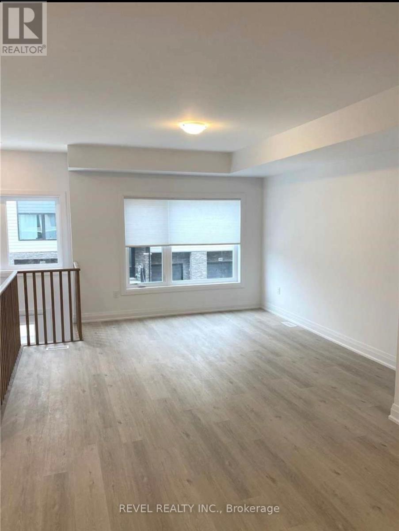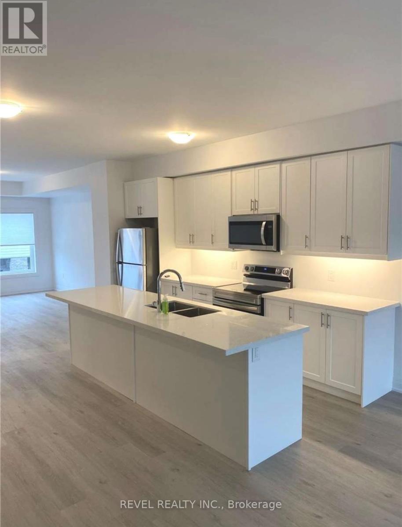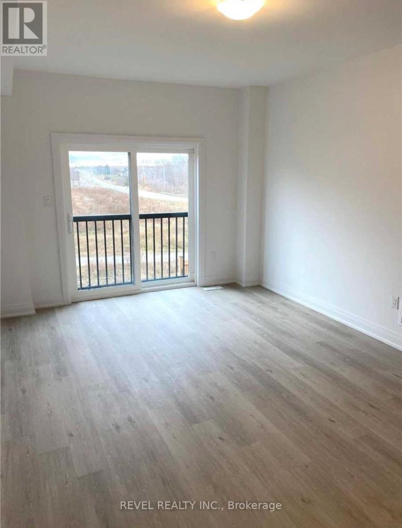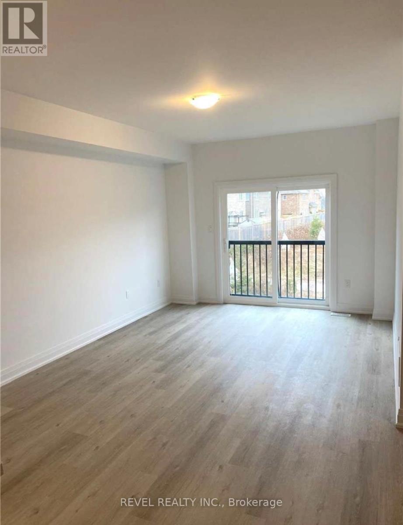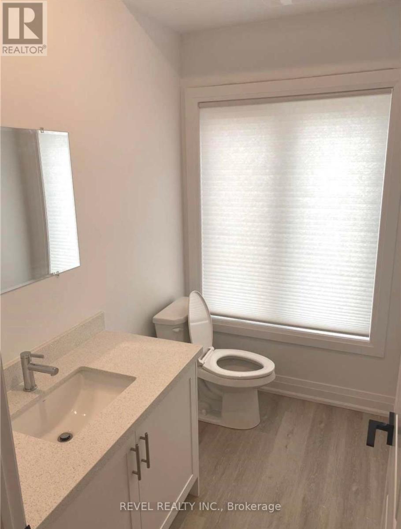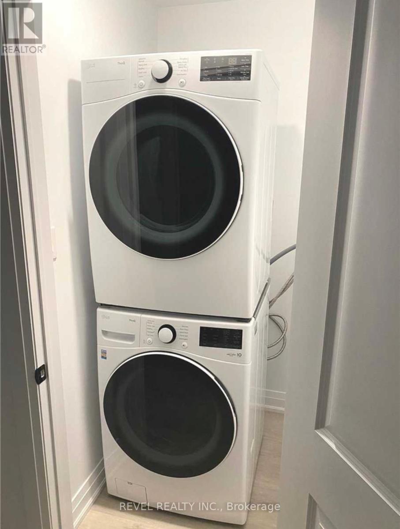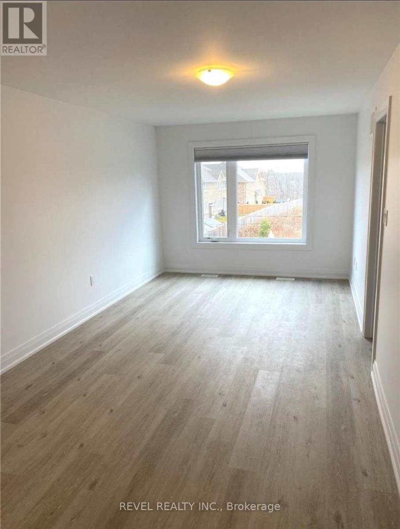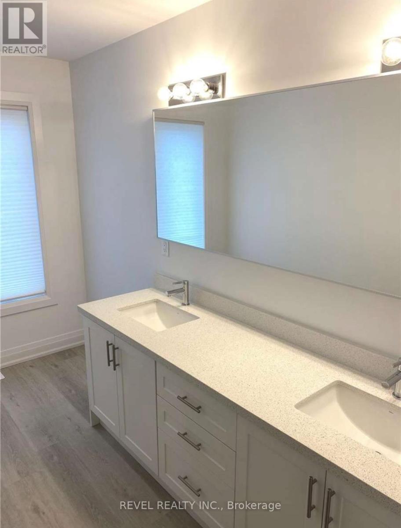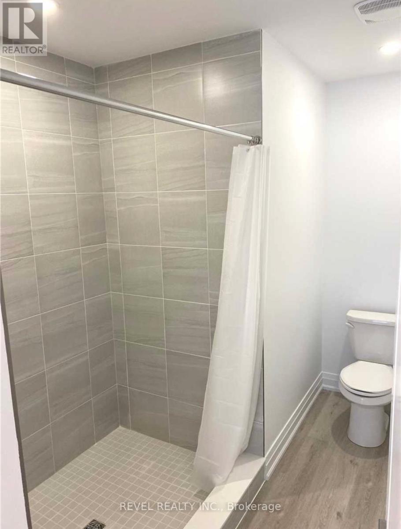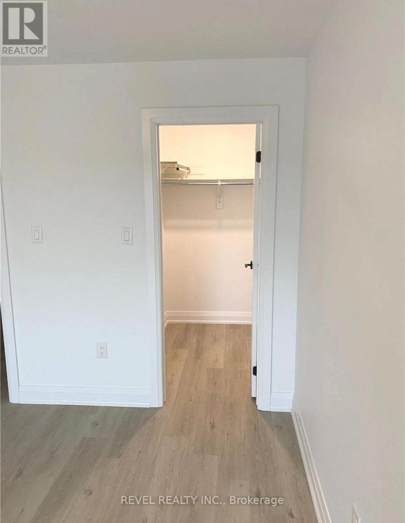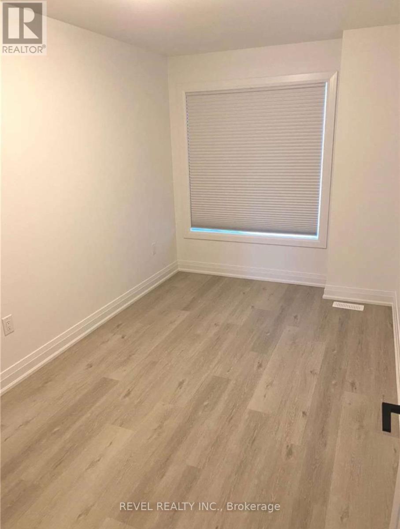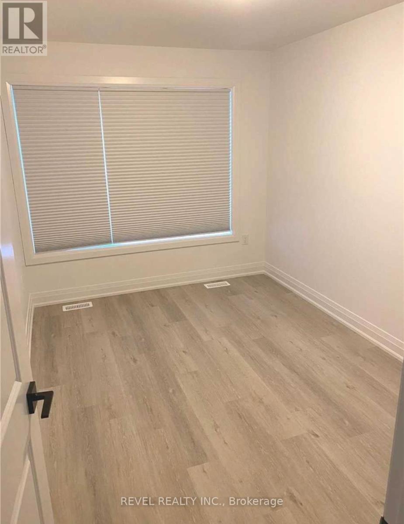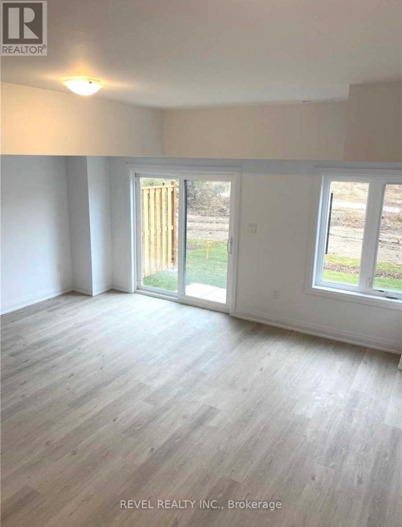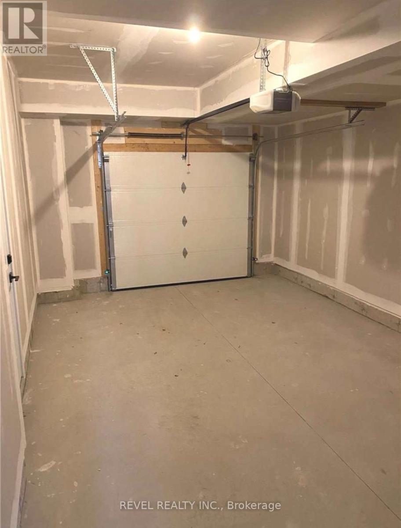1493 Purchase Place Innisfil (Lefroy), Ontario L0L 1W0
$2,800 Monthly
Welcome to this modern and spacious 3 storey townhome, just 3 years old. Available immediately, this home offers a bright open concept design perfect for comfortable living. Enter into a sleek kitchen that features a large island, quartz counters and newer stainless appliances, flowing seamlessly into the main living area for easy entertaining. Upstairs you'll find 3 generous bedrooms and 2 full bathrooms, while the walkout basement offer additional living space and opens to a fully fenced yard, creating a great indoor outdoor connection. Inside entry from the garage and driveway parking add to the convenience.This home is located in the wonderful community of Lefroy just minutes from all the amenities of Alcona. Enjoy quick access to parks, great schools, beaches, the waterfront, GO Train stations, Highway 400 and beautiful local trails. A fantastic place to call home! (id:64007)
Property Details
| MLS® Number | N12543120 |
| Property Type | Single Family |
| Community Name | Lefroy |
| Amenities Near By | Beach, Park |
| Community Features | School Bus |
| Features | Cul-de-sac, Sump Pump |
| Parking Space Total | 2 |
Building
| Bathroom Total | 3 |
| Bedrooms Above Ground | 3 |
| Bedrooms Total | 3 |
| Age | New Building |
| Appliances | Central Vacuum, Dishwasher, Dryer, Microwave, Stove, Washer, Refrigerator |
| Basement Development | Finished |
| Basement Features | Walk Out |
| Basement Type | N/a (finished) |
| Construction Style Attachment | Attached |
| Cooling Type | Central Air Conditioning |
| Exterior Finish | Stucco, Vinyl Siding |
| Flooring Type | Vinyl |
| Foundation Type | Concrete |
| Half Bath Total | 1 |
| Heating Fuel | Natural Gas |
| Heating Type | Forced Air |
| Stories Total | 3 |
| Size Interior | 2000 - 2500 Sqft |
| Type | Row / Townhouse |
| Utility Water | Municipal Water |
Parking
| Attached Garage | |
| Garage |
Land
| Acreage | No |
| Fence Type | Fenced Yard |
| Land Amenities | Beach, Park |
| Sewer | Sanitary Sewer |
Rooms
| Level | Type | Length | Width | Dimensions |
|---|---|---|---|---|
| Lower Level | Recreational, Games Room | 5.12 m | 5.48 m | 5.12 m x 5.48 m |
| Main Level | Great Room | 4.96 m | 3.9 m | 4.96 m x 3.9 m |
| Main Level | Kitchen | 4.26 m | 4.2 m | 4.26 m x 4.2 m |
| Main Level | Dining Room | 4.9 m | 3.38 m | 4.9 m x 3.38 m |
| Upper Level | Bedroom 2 | 3.65 m | 3.04 m | 3.65 m x 3.04 m |
| Upper Level | Bedroom 3 | 3.9 m | 2.43 m | 3.9 m x 2.43 m |
| Upper Level | Bathroom | Measurements not available | ||
| Upper Level | Bathroom | Measurements not available |
https://www.realtor.ca/real-estate/29101563/1493-purchase-place-innisfil-lefroy-lefroy
Interested?
Contact us for more information
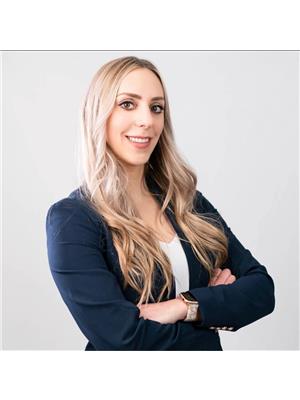
Christina Iwasiw
Salesperson
https://christinaiwasiw.revelrealty.ca/
https://www.facebook.com/christinaiwasiw.realtor
https://www.instagram.com/christinaiwasiw.realtor/
https://www.linkedin.com/in/christinaiwasiw/
27 Victoria St
Barrie, Ontario L4N 2H5
(705) 503-6558
(905) 357-1705


