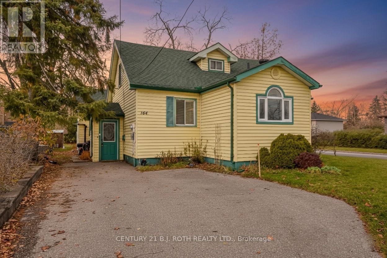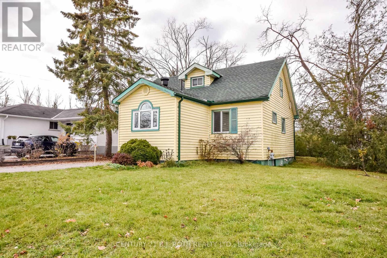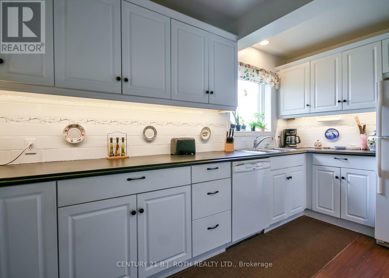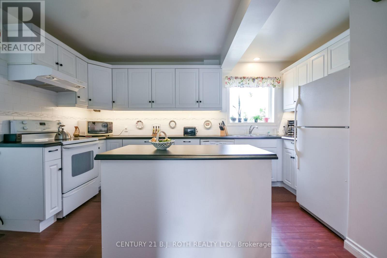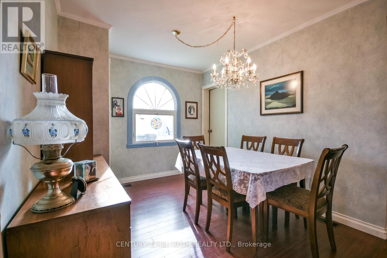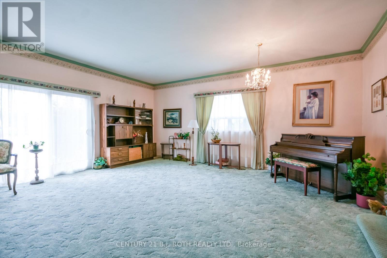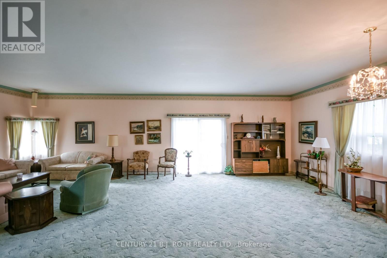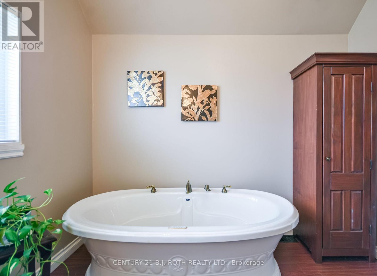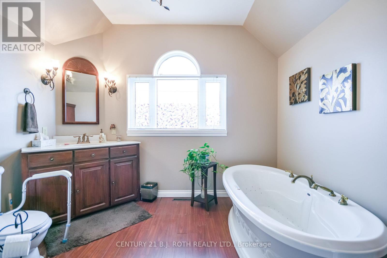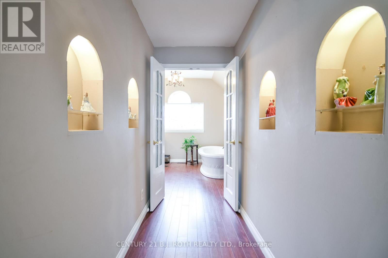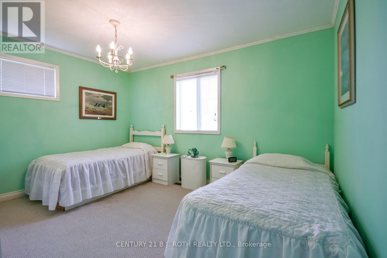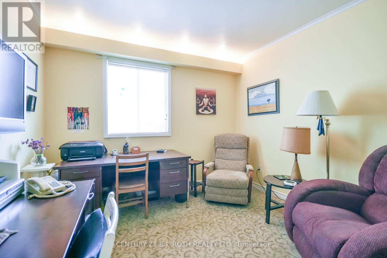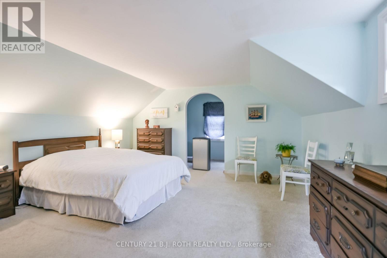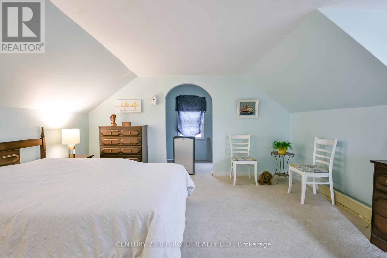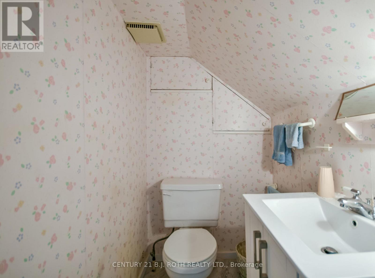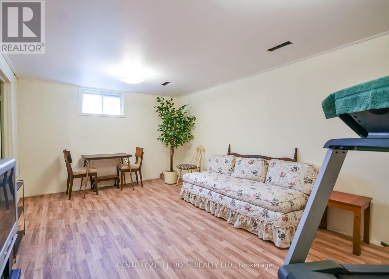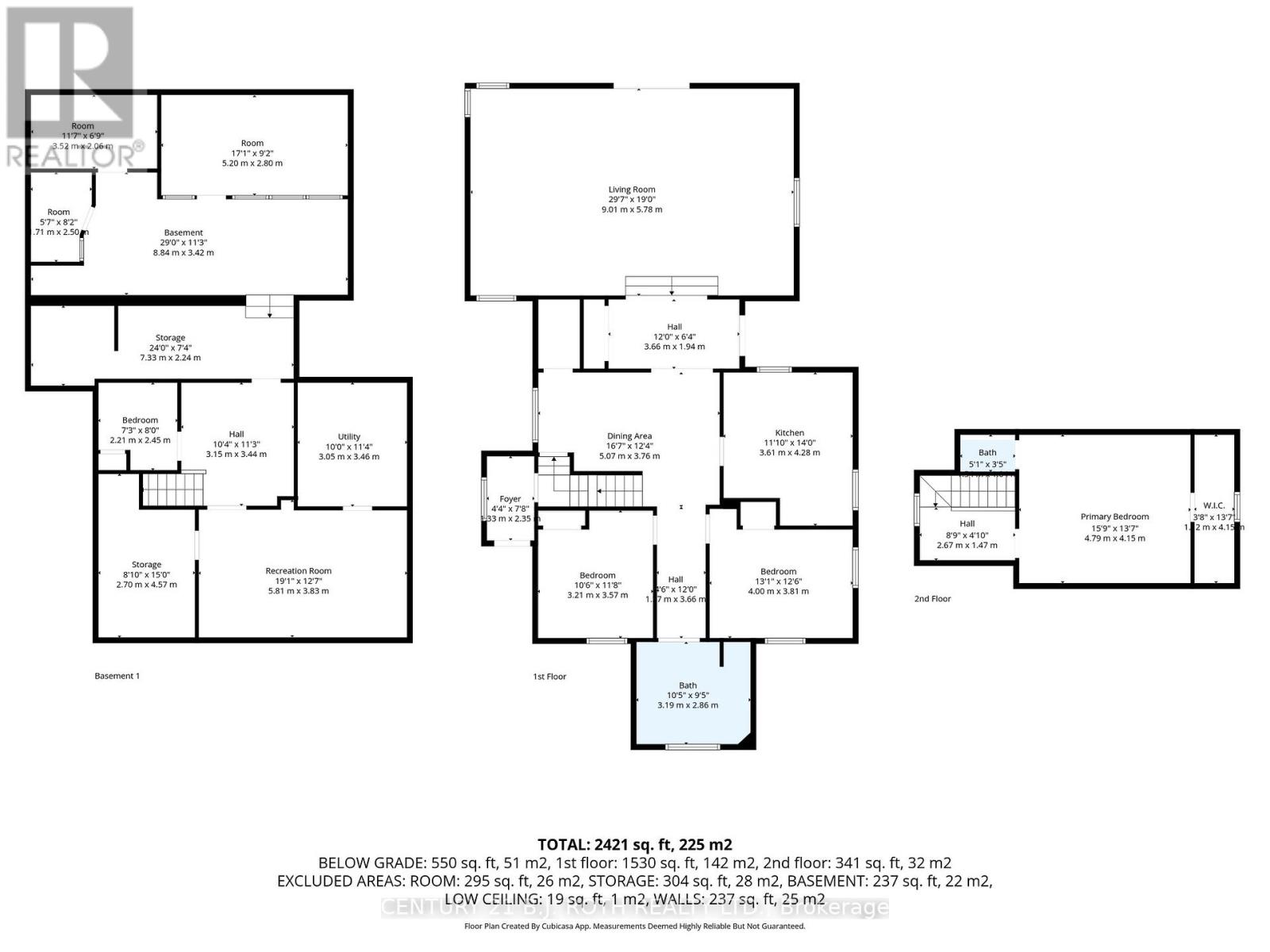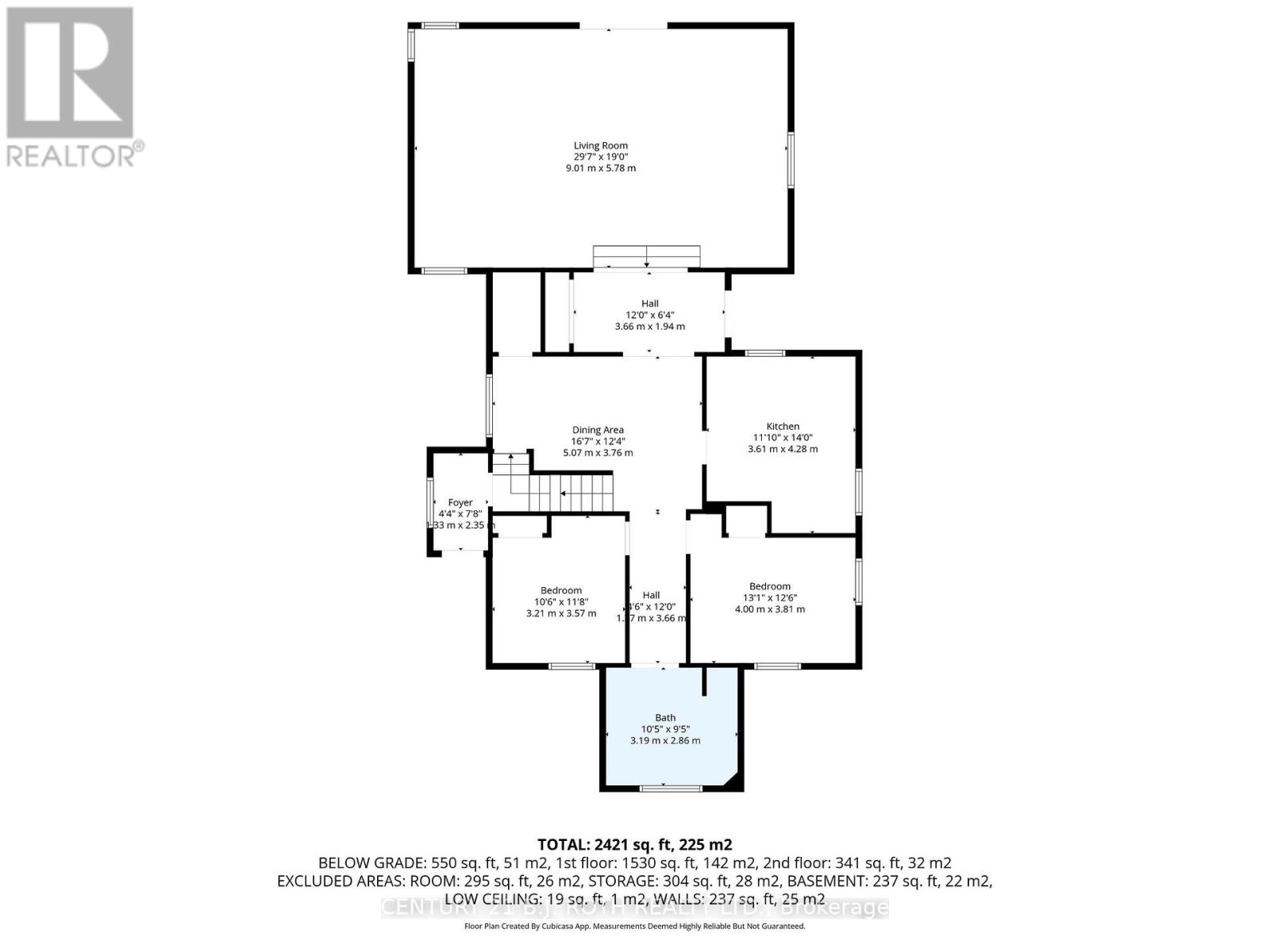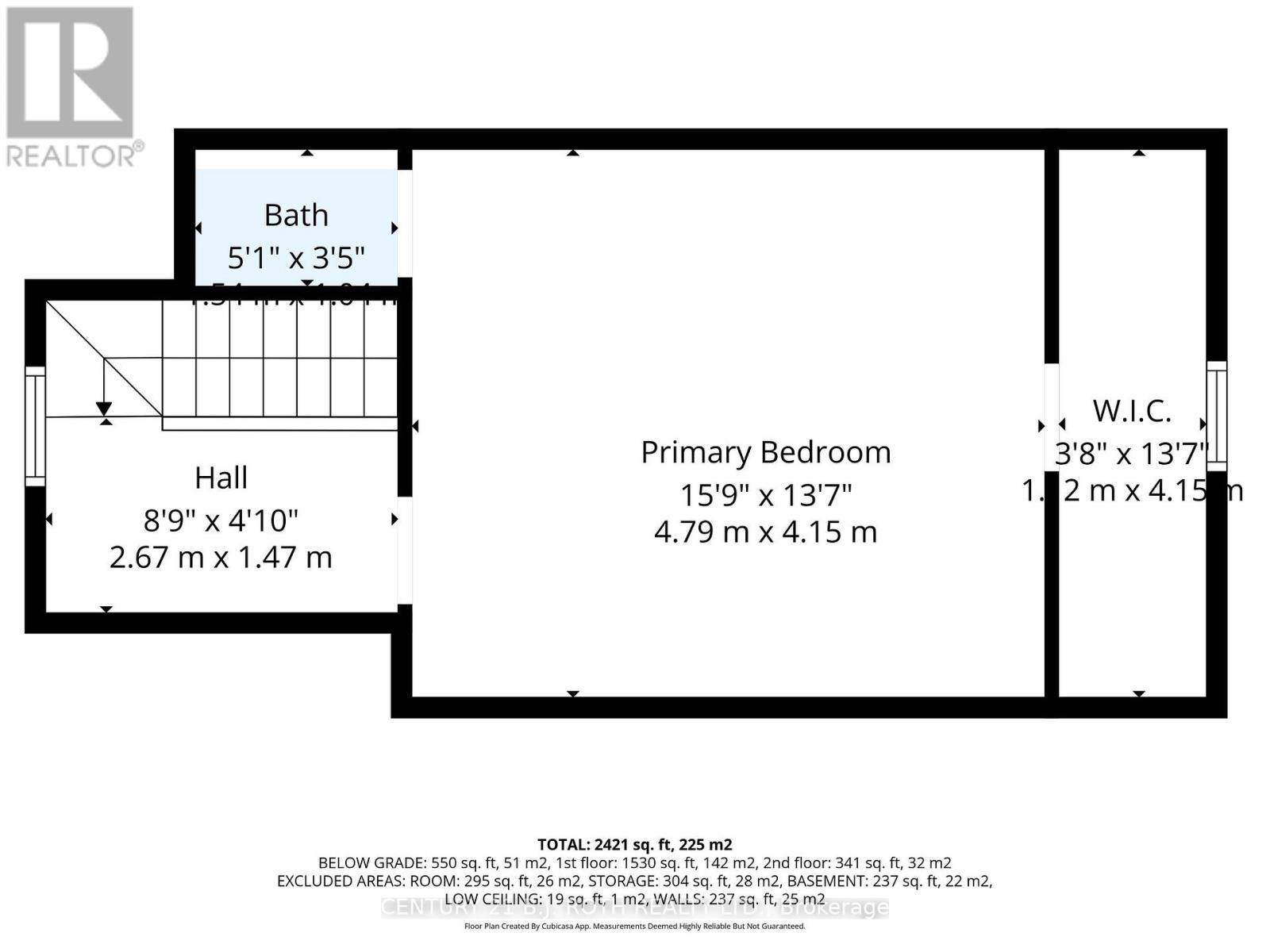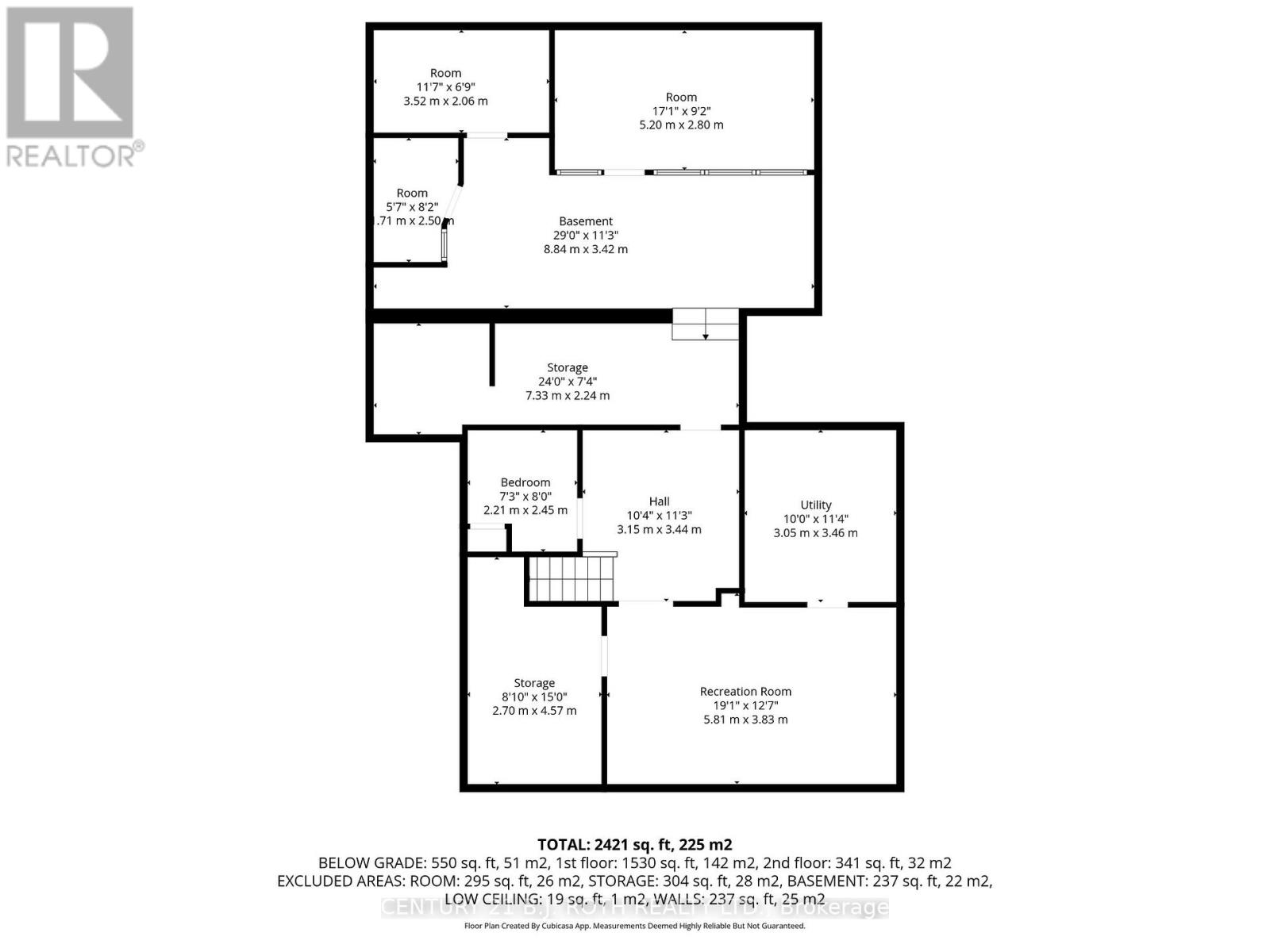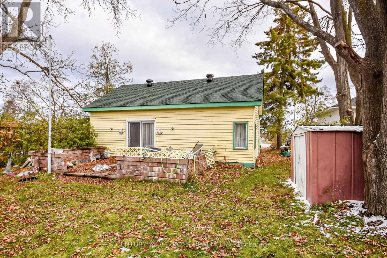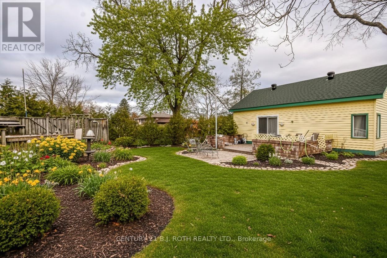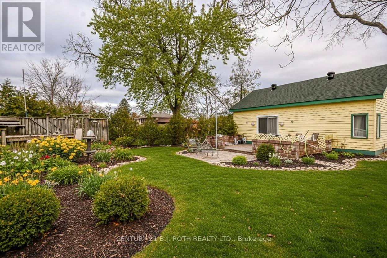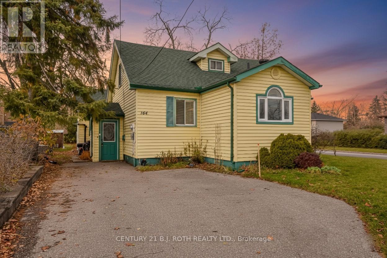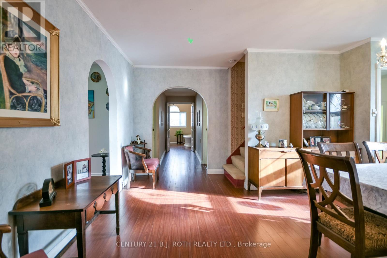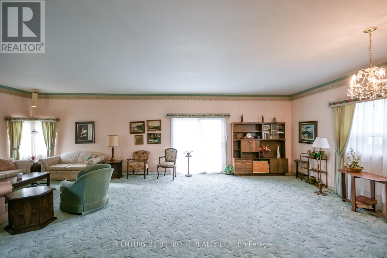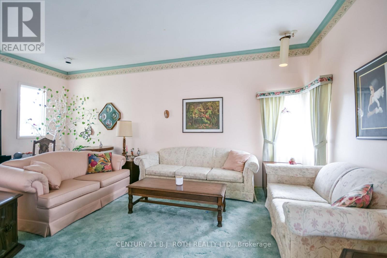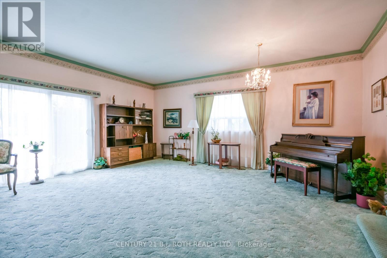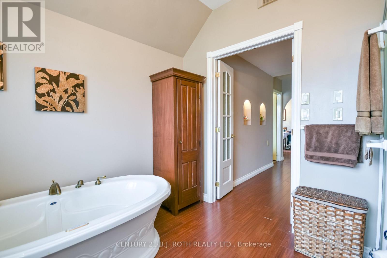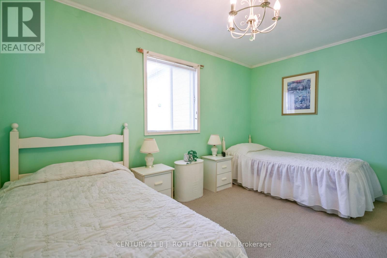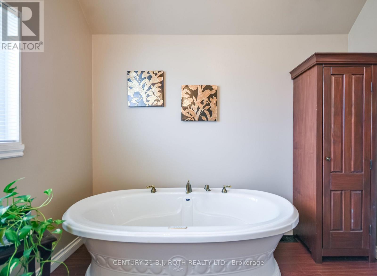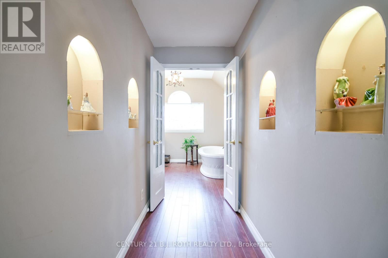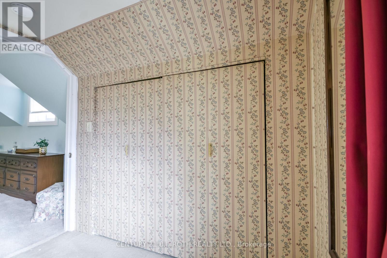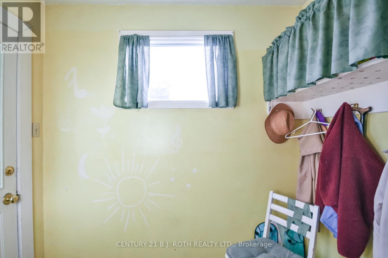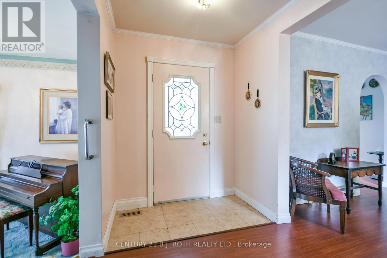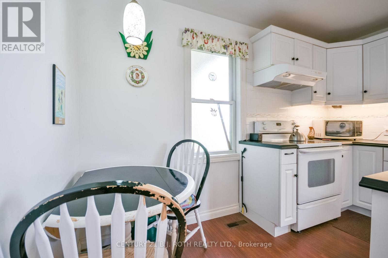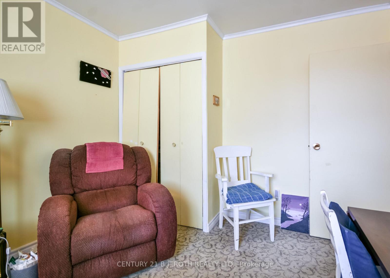164 Cook Street Barrie (Codrington), Ontario L4M 4G9
$575,000
Welcome to 164 Cook Street, a rare opportunity in Barrie's highly desirable East End. The value starts with the land: a substantial 60 x 150 ft corner lot offering an exceptional, expansive yard that is a true private oasis, perfect for outdoor enthusiasts. This 1949-built, 1.5-storey home, featuring 3 bedrooms, 2 bathrooms, and a large family room addition, provides the solid foundation and classic character you need. It is perfectly primed for renovators, builders, or buyers with a clear vision for the main and upper floors, which are ready for a complete transformative renovation to achieve significant sweat equity in a premium location. The lower level currently offers excellent space for a dedicated workshop or storage, but those with additional vision may see potential to develop a future rec room. Located just steps from Johnson's Beach, RVH, Georgian College, and the waterfront, this property offers an unparalleled East End lifestyle. Offered "as is," seize this chance to secure your vision in a highly sought-after neighbourhood. (id:64007)
Property Details
| MLS® Number | S12559018 |
| Property Type | Single Family |
| Community Name | Codrington |
| Equipment Type | Water Heater |
| Parking Space Total | 4 |
| Pool Type | Above Ground Pool |
| Rental Equipment Type | Water Heater |
Building
| Bathroom Total | 2 |
| Bedrooms Above Ground | 3 |
| Bedrooms Total | 3 |
| Age | 51 To 99 Years |
| Appliances | Dishwasher, Dryer, Stove, Washer, Refrigerator |
| Basement Development | Partially Finished |
| Basement Type | N/a (partially Finished) |
| Construction Style Attachment | Detached |
| Cooling Type | Central Air Conditioning |
| Exterior Finish | Vinyl Siding |
| Foundation Type | Block |
| Half Bath Total | 1 |
| Heating Fuel | Natural Gas |
| Heating Type | Forced Air |
| Stories Total | 2 |
| Size Interior | 2000 - 2500 Sqft |
| Type | House |
| Utility Water | Municipal Water |
Parking
| No Garage |
Land
| Acreage | No |
| Sewer | Sanitary Sewer |
| Size Depth | 150 Ft |
| Size Frontage | 60 Ft |
| Size Irregular | 60 X 150 Ft |
| Size Total Text | 60 X 150 Ft |
| Zoning Description | Residential |
Rooms
| Level | Type | Length | Width | Dimensions |
|---|---|---|---|---|
| Second Level | Primary Bedroom | 4.79 m | 4.15 m | 4.79 m x 4.15 m |
| Basement | Recreational, Games Room | 5.81 m | 3.83 m | 5.81 m x 3.83 m |
| Basement | Bedroom | 2.21 m | 2.45 m | 2.21 m x 2.45 m |
| Main Level | Living Room | 9.01 m | 5.78 m | 9.01 m x 5.78 m |
| Main Level | Dining Room | 5.07 m | 3.75 m | 5.07 m x 3.75 m |
| Main Level | Kitchen | 3.61 m | 4.28 m | 3.61 m x 4.28 m |
| Main Level | Bedroom | 3.21 m | 3.57 m | 3.21 m x 3.57 m |
| Main Level | Bedroom | 4 m | 3.81 m | 4 m x 3.81 m |
| Main Level | Bathroom | 3.19 m | 2.86 m | 3.19 m x 2.86 m |
https://www.realtor.ca/real-estate/29118655/164-cook-street-barrie-codrington-codrington
Interested?
Contact us for more information
Tanya Saari
Salesperson

355 Bayfield Street, Unit 5, 106299 & 100088
Barrie, Ontario L4M 3C3
(705) 721-9111
(705) 721-9182
https://bjrothrealty.c21.ca/


