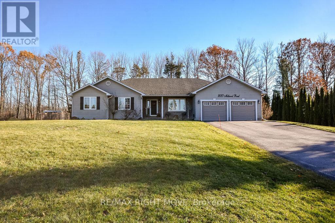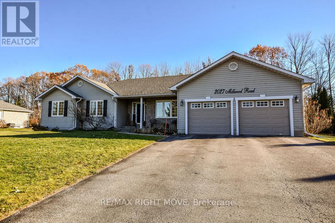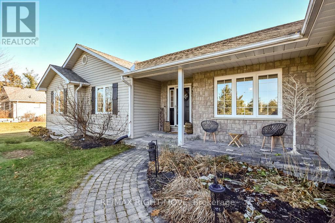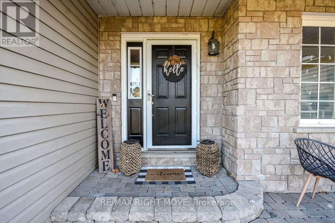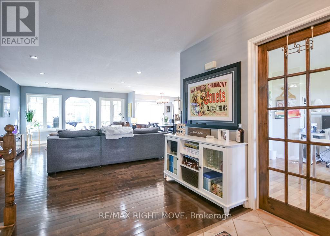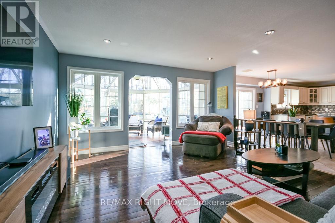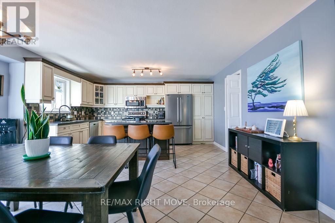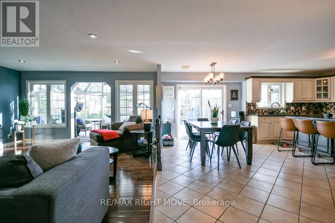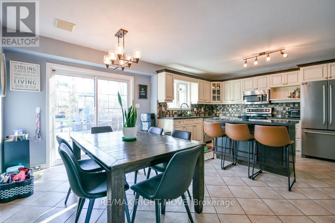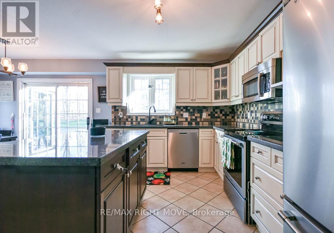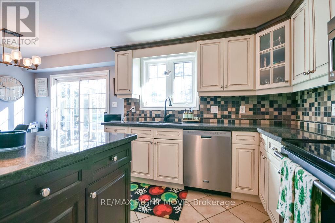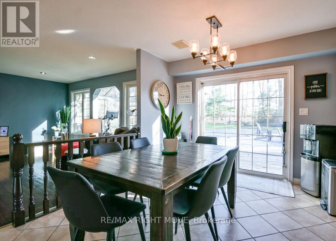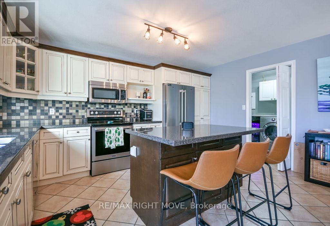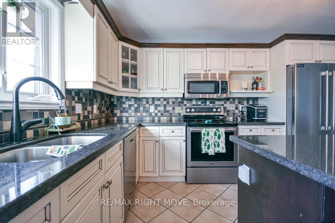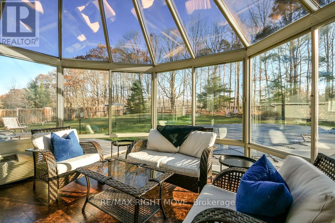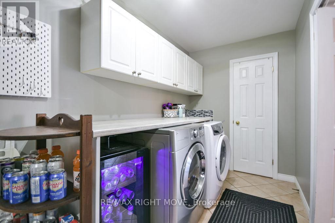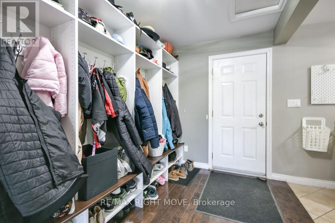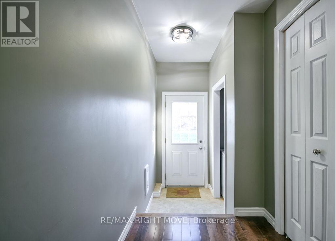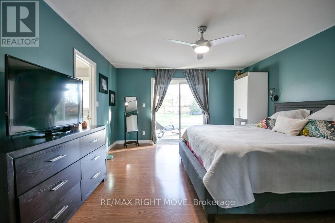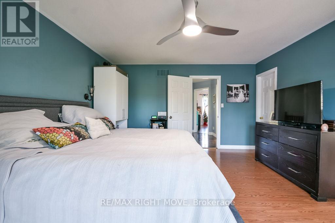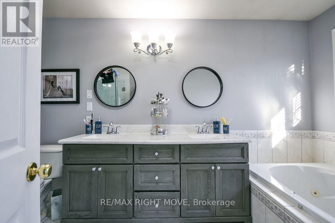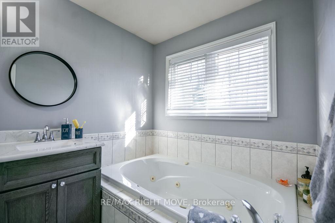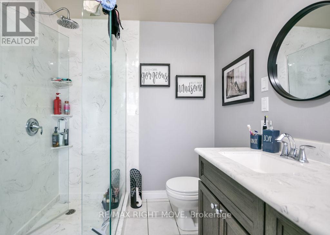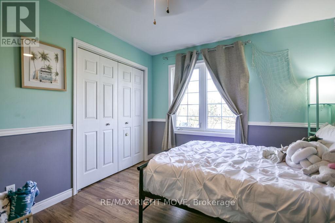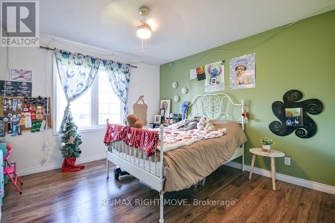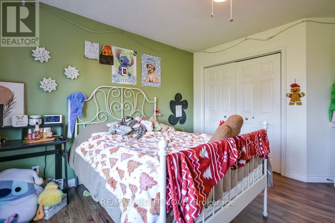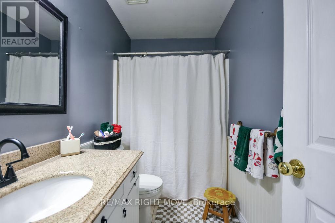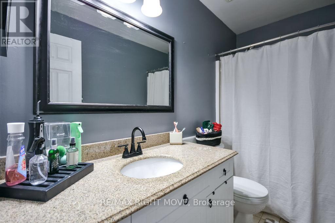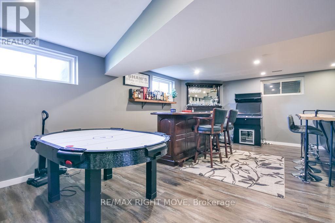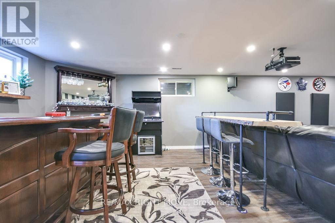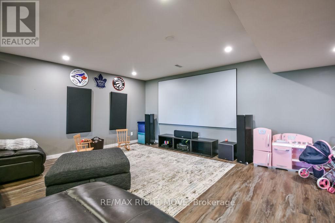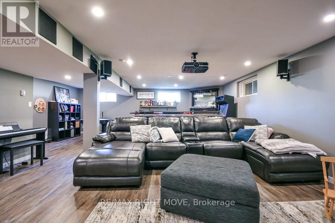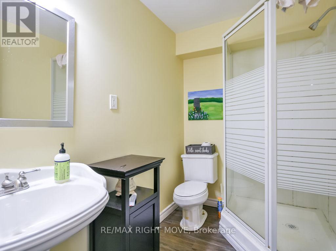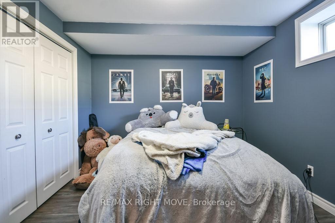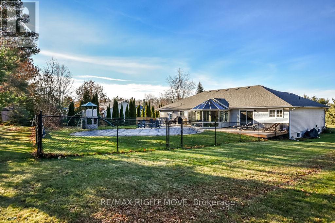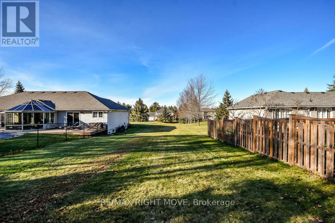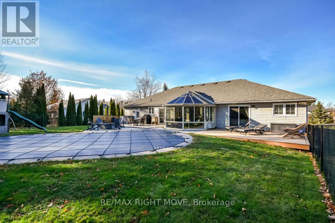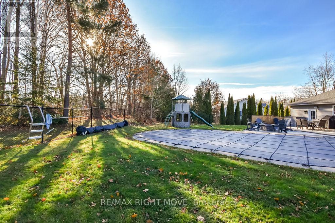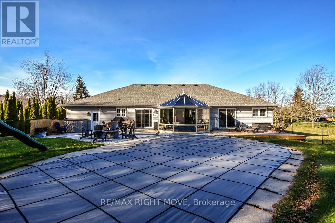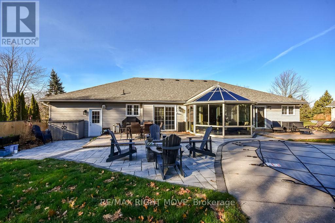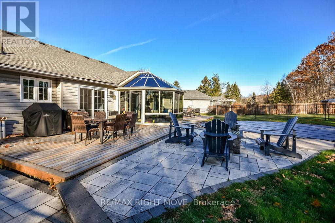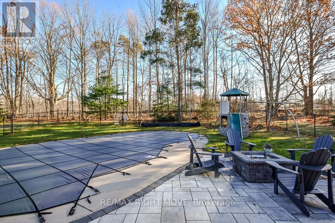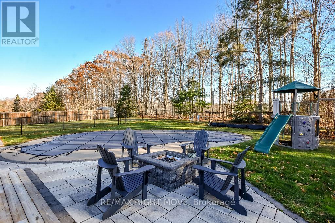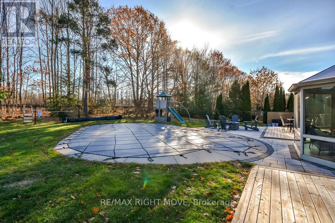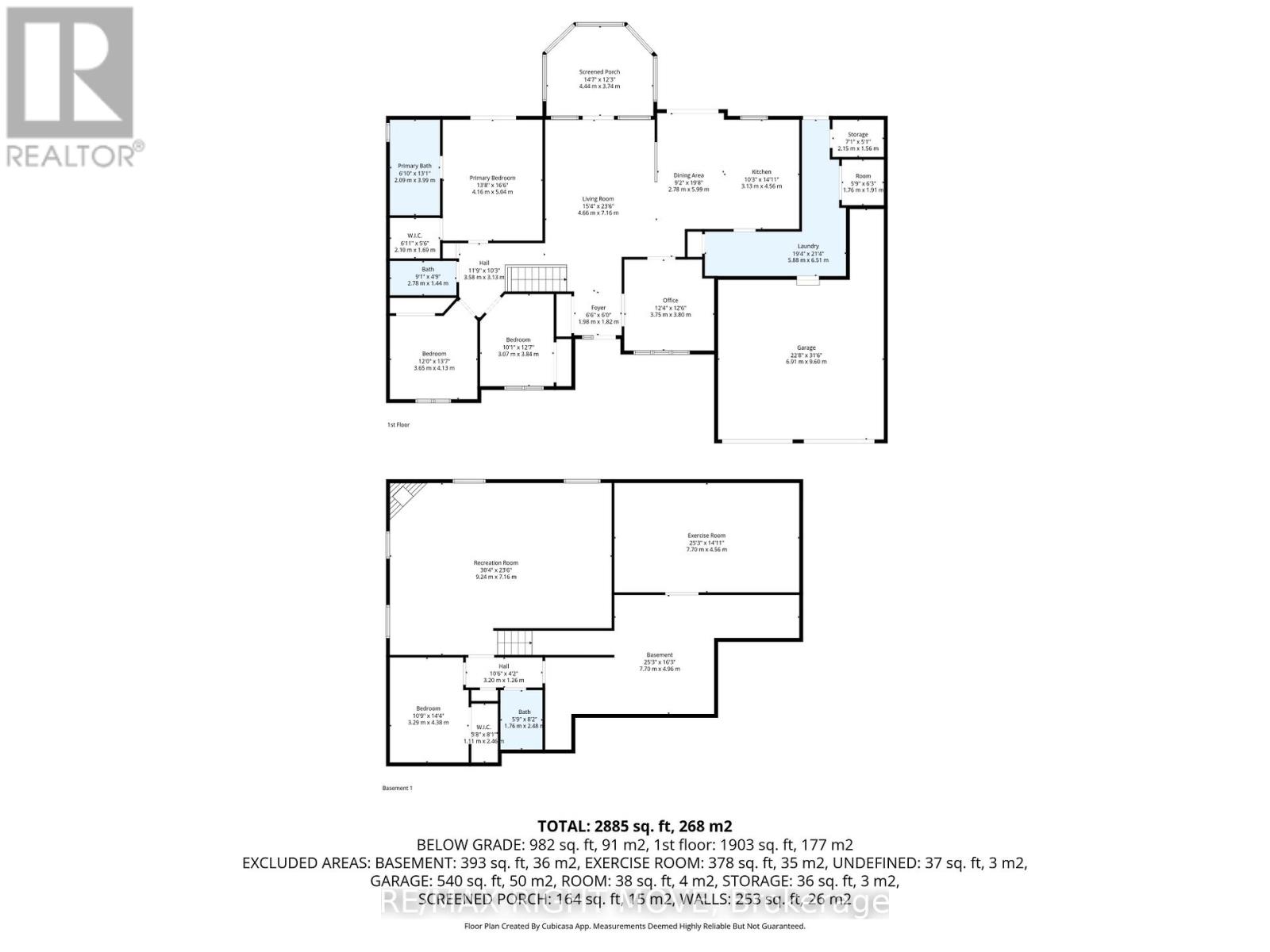2027 Millwood Road Severn (Marchmont), Ontario L3V 0V6
$1,129,999
Welcome to 2027 Millwood Road, located in the highly sought-after community of Marchmont. This impressive 2,200 sq. ft. family home offers 3+1 bedrooms, 3 bathrooms, and sits well back from the road on an expansive 0.73-acre lot for exceptional privacy. Step inside to an inviting open-concept layout with sightlines straight through to the backyard. The warm and spacious family room features rich hardwood flooring and flows seamlessly into the eat-in kitchen, complete with granite countertops, tiled backsplash, and stainless steel appliances. Sliding doors off the breakfast area open to an entertainer's dream backyard- a sparkling inground chlorine pool, two large decks, and beautiful mature trees lining the rear of the property. Open to the family room is a stunning all-glass four-season sunroom, a truly unique space to take in the surrounding nature year-round. A separate formal dining room, framed by elegant glass French doors, provides the perfect setting for special gatherings, currently being used as an office. The main floor continues with three generous bedrooms, including a primary suite offering a walk-in closet and a 4-piece ensuite with jet tub. A dream storage area serves as a convenient laundry room and mudroom with entrance from the double car garage. The finished lower level adds nearly 1,000 sq. ft. of extra living space, featuring a large rec room, an additional bedroom, and a 3-piece bathroom. The remaining area offers excellent additional storage or potential for future finishing. Located just 5 minutes to Orillia's amenities and close to the highly regarded Marchmont Public School, this home delivers the perfect blend of comfort, privacy, and convenience. (id:64007)
Property Details
| MLS® Number | S12562556 |
| Property Type | Single Family |
| Community Name | Marchmont |
| Parking Space Total | 12 |
| Pool Type | Inground Pool |
Building
| Bathroom Total | 3 |
| Bedrooms Above Ground | 3 |
| Bedrooms Below Ground | 1 |
| Bedrooms Total | 4 |
| Age | 16 To 30 Years |
| Appliances | Garage Door Opener Remote(s), Water Heater, Dishwasher, Dryer, Garage Door Opener, Microwave, Stove, Washer, Refrigerator |
| Architectural Style | Bungalow |
| Basement Development | Finished |
| Basement Type | Full (finished) |
| Construction Style Attachment | Detached |
| Cooling Type | Central Air Conditioning |
| Exterior Finish | Stone, Vinyl Siding |
| Foundation Type | Concrete |
| Heating Fuel | Natural Gas |
| Heating Type | Forced Air |
| Stories Total | 1 |
| Size Interior | 2000 - 2500 Sqft |
| Type | House |
| Utility Water | Drilled Well |
Parking
| Attached Garage | |
| Garage |
Land
| Acreage | No |
| Fence Type | Fenced Yard |
| Sewer | Septic System |
| Size Depth | 268 Ft |
| Size Frontage | 141 Ft ,1 In |
| Size Irregular | 141.1 X 268 Ft |
| Size Total Text | 141.1 X 268 Ft|1/2 - 1.99 Acres |
| Zoning Description | Residential |
Rooms
| Level | Type | Length | Width | Dimensions |
|---|---|---|---|---|
| Basement | Recreational, Games Room | 7.16 m | 9.24 m | 7.16 m x 9.24 m |
| Basement | Bedroom | 3.29 m | 4.38 m | 3.29 m x 4.38 m |
| Basement | Bathroom | 1.76 m | 2.48 m | 1.76 m x 2.48 m |
| Main Level | Laundry Room | 5.88 m | 6.51 m | 5.88 m x 6.51 m |
| Main Level | Office | 3.75 m | 3.8 m | 3.75 m x 3.8 m |
| Main Level | Kitchen | 3.13 m | 4.56 m | 3.13 m x 4.56 m |
| Main Level | Living Room | 4.66 m | 7.16 m | 4.66 m x 7.16 m |
| Main Level | Sunroom | 4.44 m | 3.74 m | 4.44 m x 3.74 m |
| Main Level | Dining Room | 2.78 m | 5.99 m | 2.78 m x 5.99 m |
| Main Level | Primary Bedroom | 5.04 m | 4.16 m | 5.04 m x 4.16 m |
| Main Level | Bathroom | 2.09 m | 3.99 m | 2.09 m x 3.99 m |
| Main Level | Bedroom | 3.07 m | 3.84 m | 3.07 m x 3.84 m |
| Main Level | Bedroom | 3.65 m | 4.13 m | 3.65 m x 4.13 m |
| Main Level | Bathroom | 2.78 m | 1.44 m | 2.78 m x 1.44 m |
https://www.realtor.ca/real-estate/29122070/2027-millwood-road-severn-marchmont-marchmont
Interested?
Contact us for more information

Marci Csumrik
Salesperson
www.csumrikandassociates.ca/
https://www.facebook.com/CsumrikandAssociates
https://www.linkedin.com/in/marci-csumrik-14072113/

97 Neywash St Box 2118
Orillia, Ontario L3V 6R9
(705) 325-1373
www.remaxrightmove.com/

Kyla Epstein
Salesperson
https://csumrikandassociates.ca/
https://www.facebook.com/settleinsimcoe

97 Neywash St Box 2118
Orillia, Ontario L3V 6R9
(705) 325-1373
www.remaxrightmove.com/


