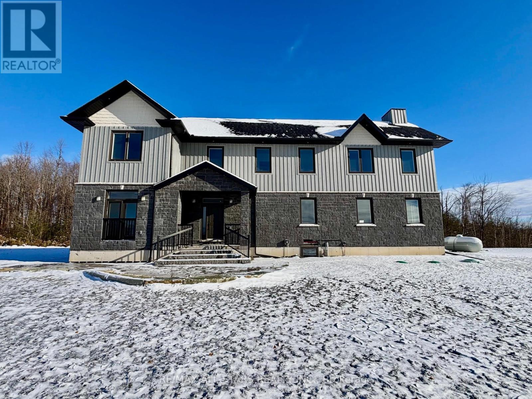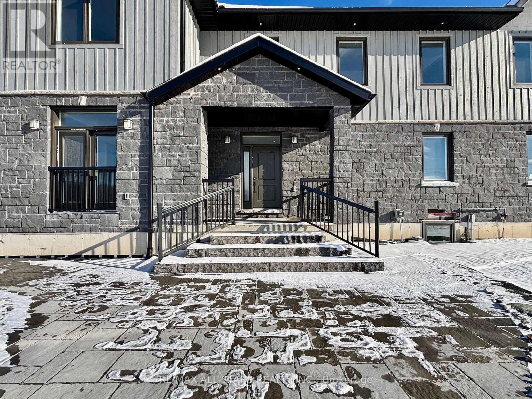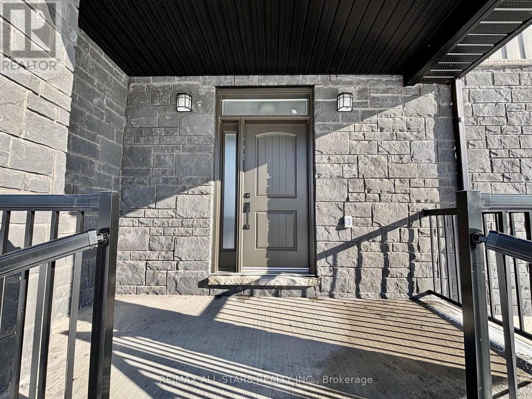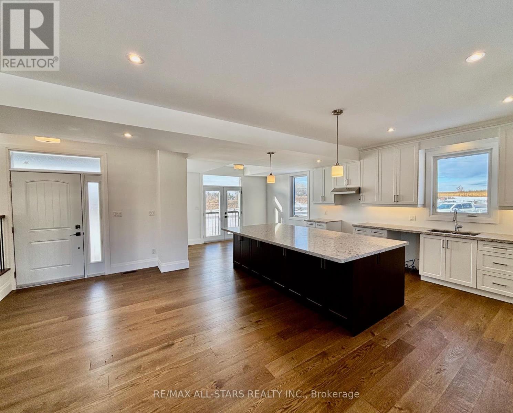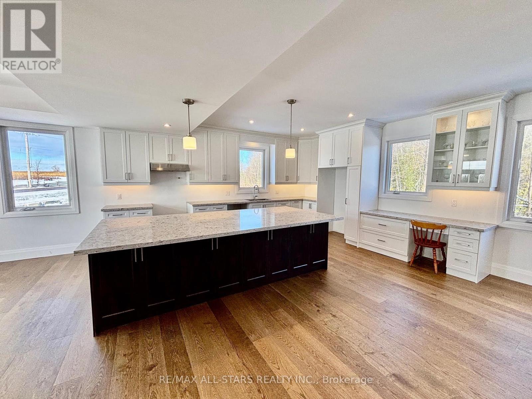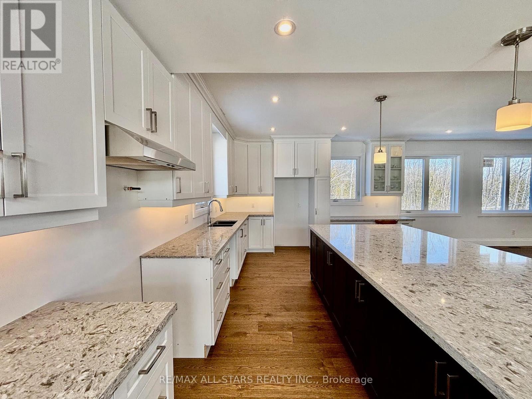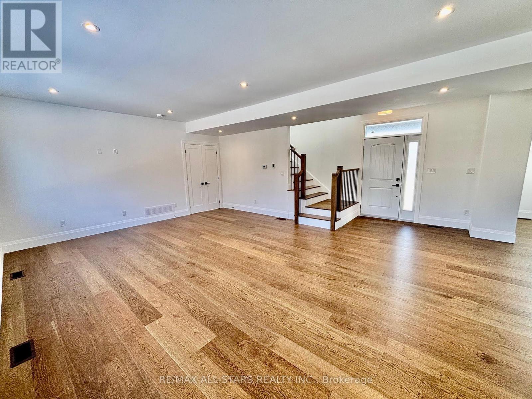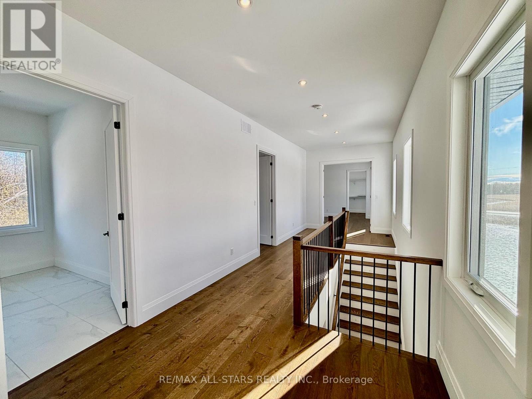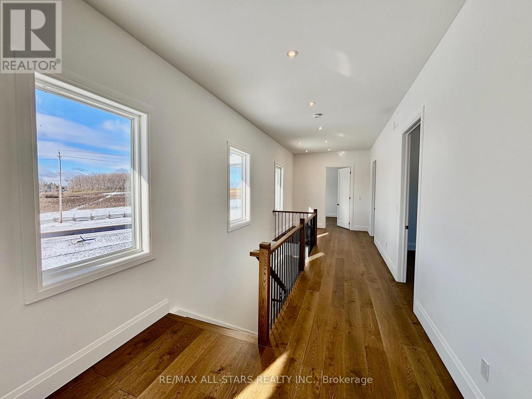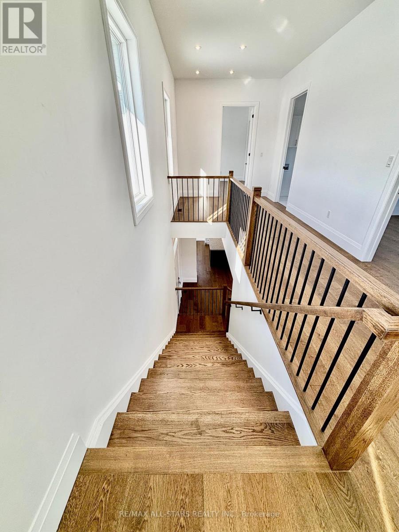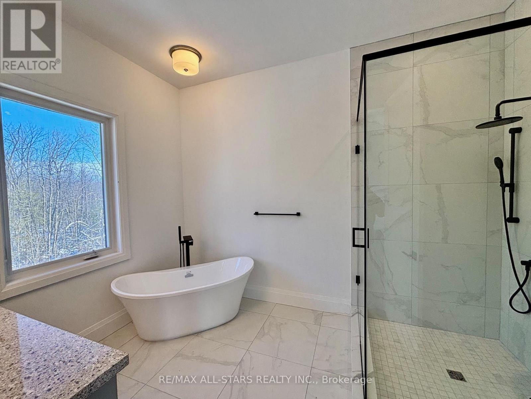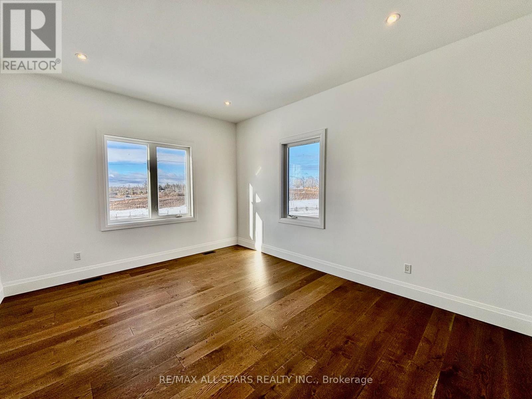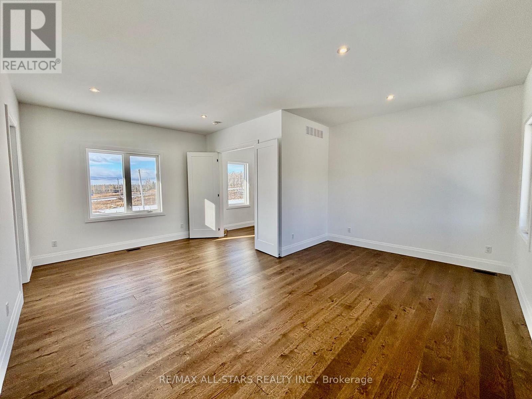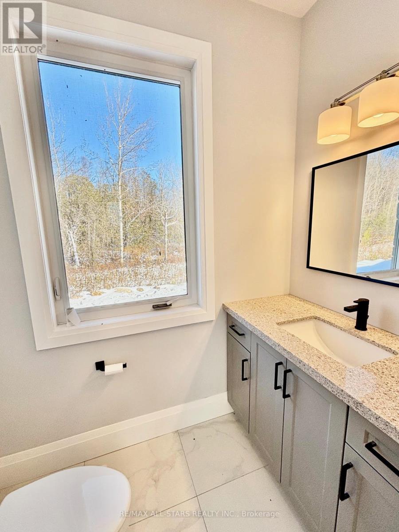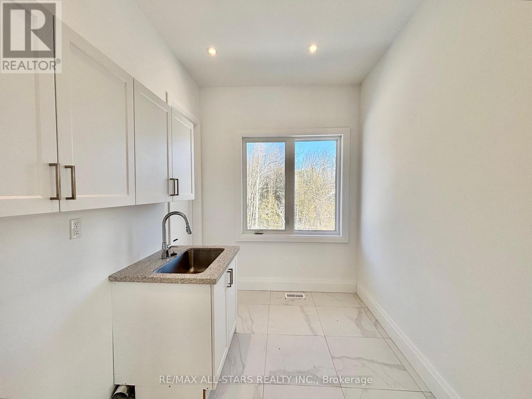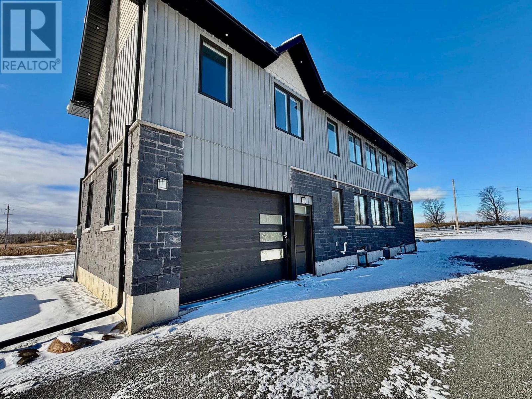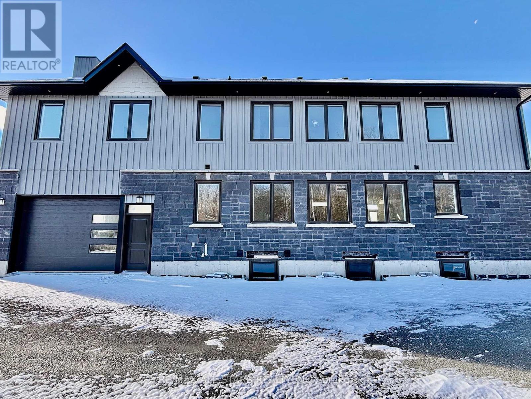24145 17th Side Road Brock, Ontario L0K 1A0
$1,250,000
Welcome to this beautifully crafted 3-bedroom, 3-bathroom custom home, where modern design meets everyday comfort. From the moment you step inside, you'll be greeted by oversized, high ceilings and an abundance of natural light that accentuates the bright, open-concept layout. The custom kitchen is a true showpiece, offering style and functionality for both family living and entertaining. The primary suite is a peaceful retreat featuring a luxurious 4-piece ensuite and a spacious walk-in closet complete with a window. Enjoy pot lights and gleaming hardwood flooring throughout, adding warmth and sophistication to every room. The partially finished basement offers endless possibilities-create your dream rec room, home gym, or office space to suit your lifestyle. Located in an excellent commuting location, this home is close to all amenities, ensuring convenience without compromise. Experience the perfect blend of custom craftsmanship, modern finishes, and thoughtful design-your dream home awaits! (id:64007)
Property Details
| MLS® Number | N12565652 |
| Property Type | Single Family |
| Community Name | Rural Brock |
| Parking Space Total | 11 |
Building
| Bathroom Total | 3 |
| Bedrooms Above Ground | 3 |
| Bedrooms Total | 3 |
| Basement Development | Unfinished |
| Basement Type | Full (unfinished) |
| Construction Style Attachment | Detached |
| Cooling Type | Central Air Conditioning |
| Exterior Finish | Stone, Vinyl Siding |
| Flooring Type | Hardwood, Tile |
| Foundation Type | Poured Concrete |
| Half Bath Total | 1 |
| Heating Fuel | Propane |
| Heating Type | Forced Air |
| Stories Total | 2 |
| Size Interior | 2500 - 3000 Sqft |
| Type | House |
Parking
| Garage |
Land
| Acreage | No |
| Sewer | Septic System |
| Size Total Text | 1/2 - 1.99 Acres |
Rooms
| Level | Type | Length | Width | Dimensions |
|---|---|---|---|---|
| Second Level | Primary Bedroom | 5.65 m | 6.39 m | 5.65 m x 6.39 m |
| Second Level | Bedroom | 3.38 m | 3.56 m | 3.38 m x 3.56 m |
| Second Level | Bedroom 2 | 3.85 m | 4.87 m | 3.85 m x 4.87 m |
| Second Level | Laundry Room | 3.39 m | 2.34 m | 3.39 m x 2.34 m |
| Main Level | Kitchen | 3.85 m | 5.86 m | 3.85 m x 5.86 m |
| Main Level | Dining Room | 3.85 m | 2.51 m | 3.85 m x 2.51 m |
| Main Level | Living Room | 7 m | 5.03 m | 7 m x 5.03 m |
Utilities
| Electricity | Installed |
https://www.realtor.ca/real-estate/29125594/24145-17th-side-road-brock-rural-brock
Interested?
Contact us for more information
Reinhold W. Schickedanz
Salesperson

1 Albert St S
Sunderland, Ontario L0C 1H0
(705) 702-3000
Mark Macrae
Salesperson

1 Albert St S
Sunderland, Ontario L0C 1H0
(705) 702-3000
Lucas Schickedanz
Salesperson

1 Albert St S
Sunderland, Ontario L0C 1H0
(705) 702-3000


