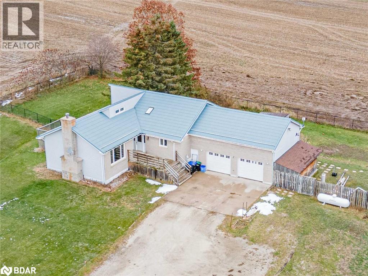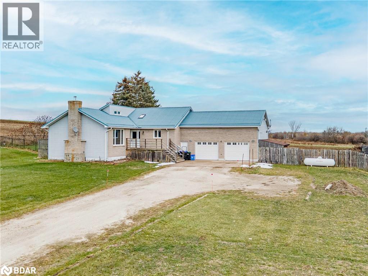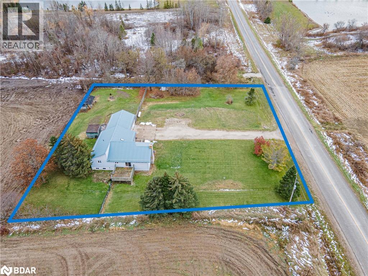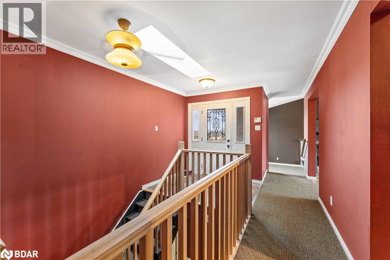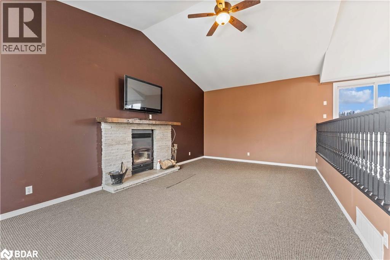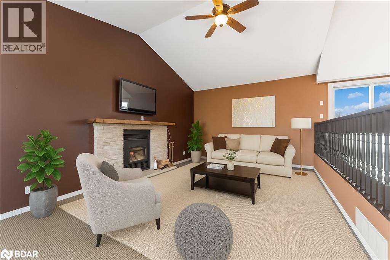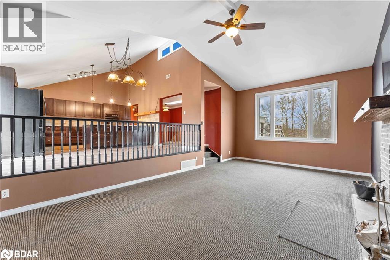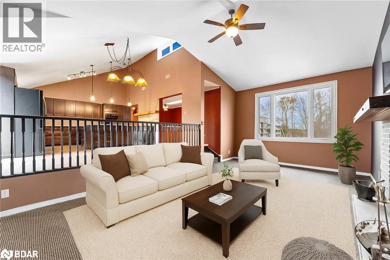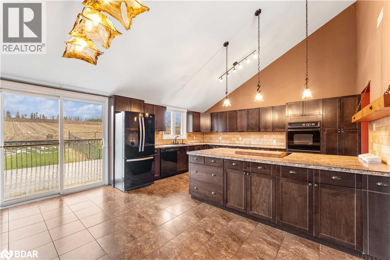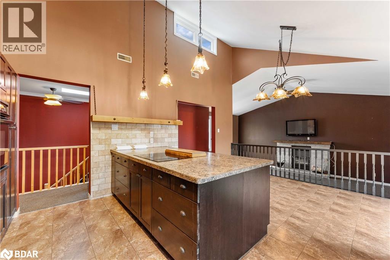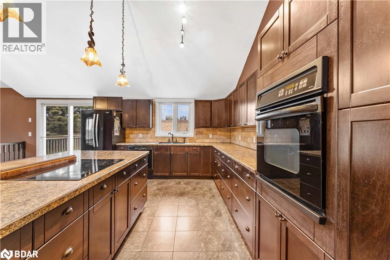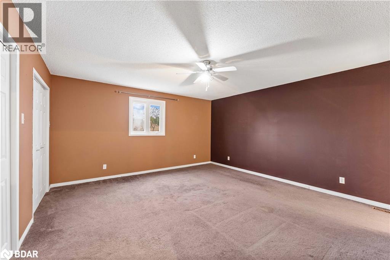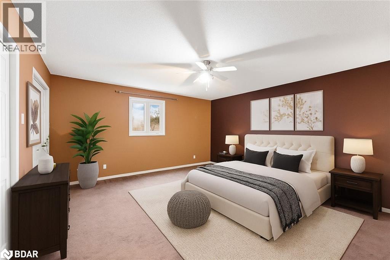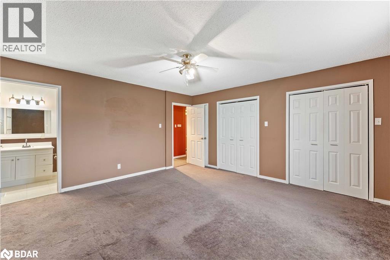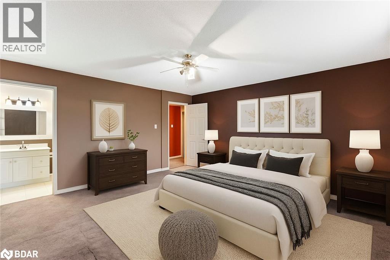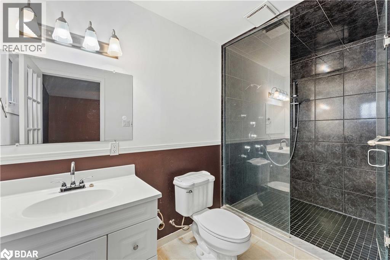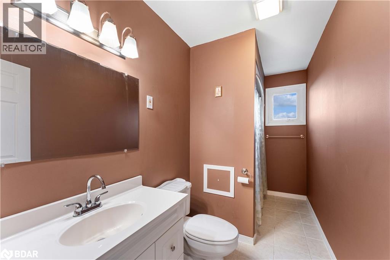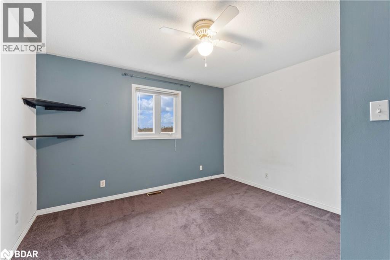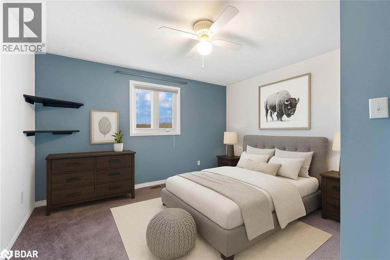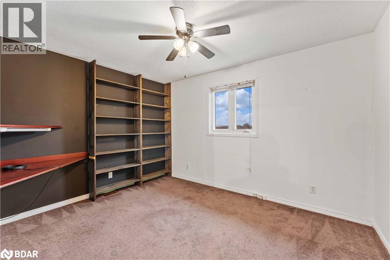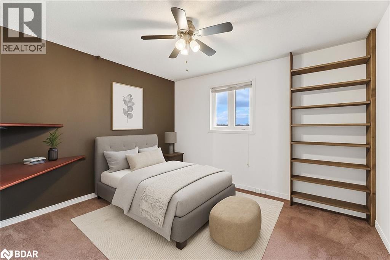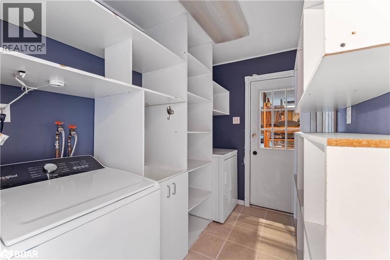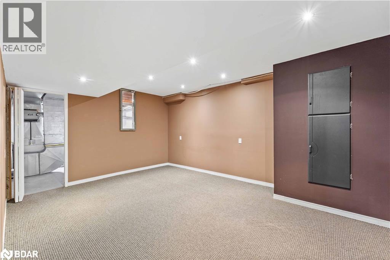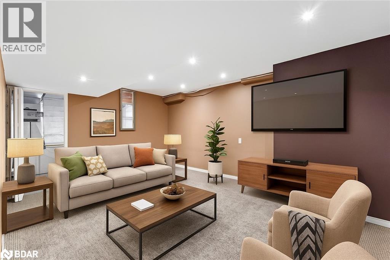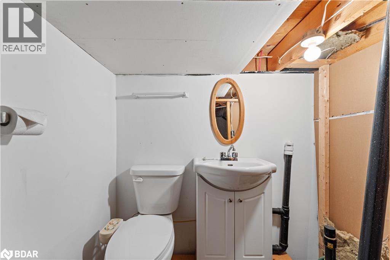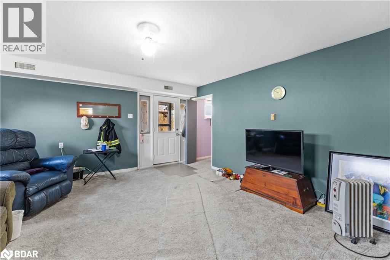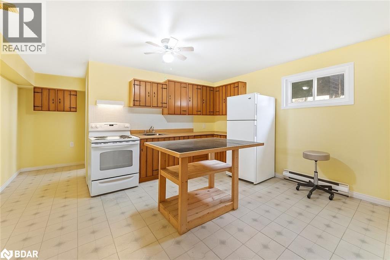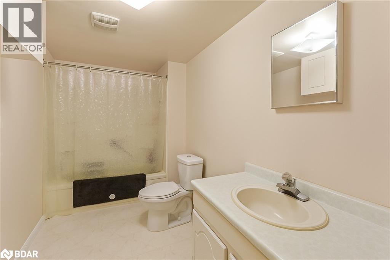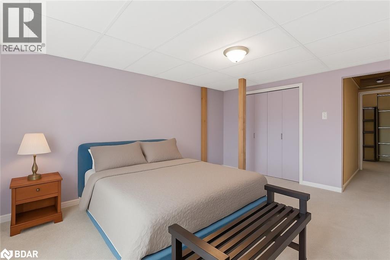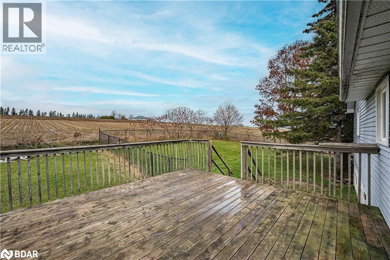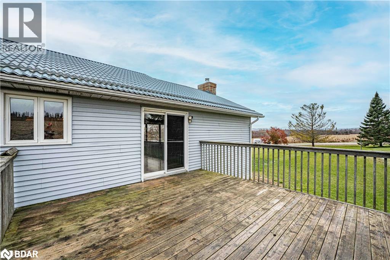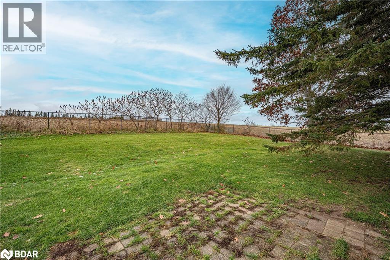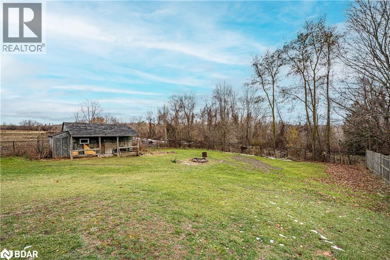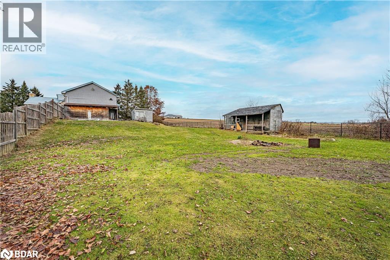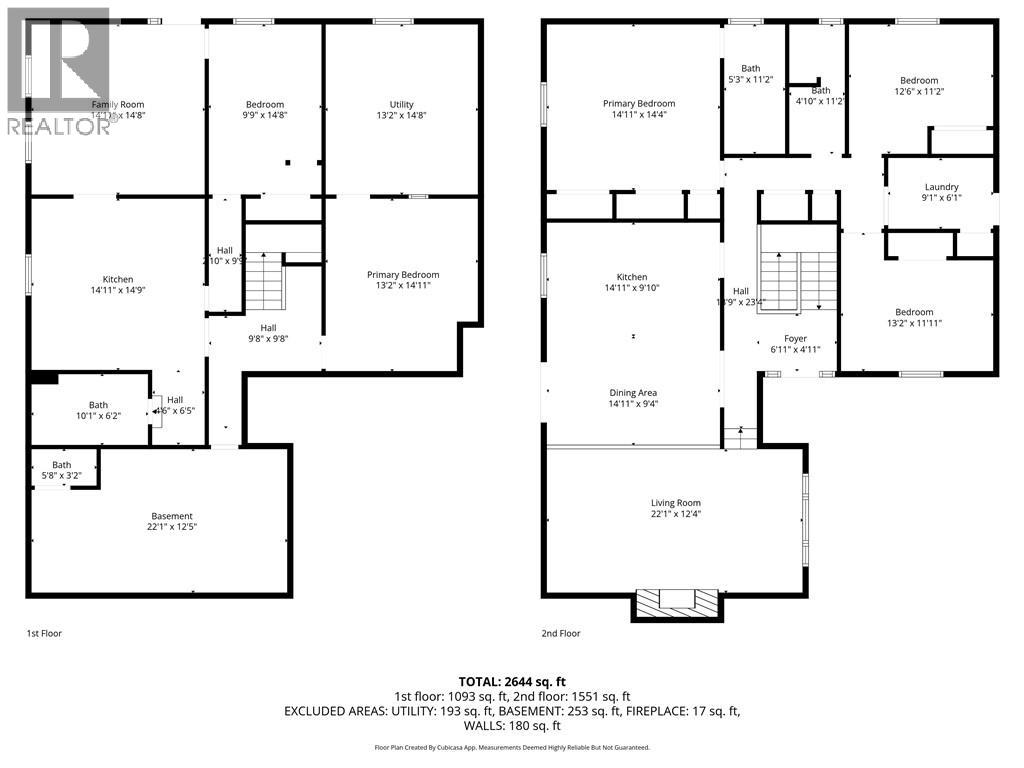2717 3/4 Sunn Side Side Road New Lowell, Ontario L0M 1N0
$877,000
Welcome to 2717 3/4 Sideroad in New Lowell, where peaceful country living meets modern design. This open-concept contemporary custom home sits proudly on 1+ acre, offering space, comfort, and style all in one package.Step inside to soaring vaulted ceilings, bright natural light, and a warm, inviting layout. The sunken living room features a cozy wood-burning fireplace, creating the perfect backdrop for family gatherings or a quiet night in. The main level provides three spacious bedrooms, including a comfortable primary suite with a private ensuite. Downstairs, the fully finished lower level adds exceptional flexibility with a second kitchen, living room, fourth bedroom, ample storage, and a separate entrance — an ideal setup for an in-law suite, multigenerational living, or added rental potential. Outside, the property continues to impress. The garage features its own 60-amp electrical panel, giving you room for tools, EV charging, or future upgrades. The backyard shed is pre-wired for a hot tub, making it easy to create your own private outdoor retreat. A durable steel roof offers long-term peace of mind.All of this sits in a serene country setting just minutes from Angus, Stayner, Creemore, and Collingwood, giving you the best of rural living with convenient access to nearby amenities. (id:64007)
Property Details
| MLS® Number | 40787101 |
| Property Type | Single Family |
| Amenities Near By | Golf Nearby |
| Community Features | School Bus |
| Equipment Type | Propane Tank |
| Features | Conservation/green Belt, Crushed Stone Driveway, Skylight, Country Residential, Sump Pump |
| Parking Space Total | 20 |
| Rental Equipment Type | Propane Tank |
| Structure | Shed |
| View Type | View |
Building
| Bathroom Total | 4 |
| Bedrooms Above Ground | 3 |
| Bedrooms Below Ground | 1 |
| Bedrooms Total | 4 |
| Appliances | Central Vacuum, Dishwasher, Dryer, Refrigerator, Stove, Washer, Window Coverings |
| Architectural Style | Raised Bungalow |
| Basement Development | Finished |
| Basement Type | Full (finished) |
| Constructed Date | 1988 |
| Construction Style Attachment | Detached |
| Cooling Type | Central Air Conditioning |
| Exterior Finish | Brick, Vinyl Siding |
| Fireplace Fuel | Wood |
| Fireplace Present | Yes |
| Fireplace Total | 1 |
| Fireplace Type | Other - See Remarks |
| Fixture | Ceiling Fans |
| Foundation Type | Wood |
| Half Bath Total | 1 |
| Heating Fuel | Propane |
| Heating Type | Baseboard Heaters, Forced Air |
| Stories Total | 1 |
| Size Interior | 2644 Sqft |
| Type | House |
| Utility Water | Drilled Well |
Parking
| Attached Garage |
Land
| Acreage | Yes |
| Fence Type | Fence |
| Land Amenities | Golf Nearby |
| Sewer | Septic System |
| Size Depth | 230 Ft |
| Size Frontage | 230 Ft |
| Size Irregular | 1.125 |
| Size Total | 1.125 Ac|1/2 - 1.99 Acres |
| Size Total Text | 1.125 Ac|1/2 - 1.99 Acres |
| Zoning Description | A1 |
Rooms
| Level | Type | Length | Width | Dimensions |
|---|---|---|---|---|
| Basement | 2pc Bathroom | Measurements not available | ||
| Basement | 4pc Bathroom | Measurements not available | ||
| Basement | Bedroom | 15'2'' x 10'0'' | ||
| Basement | Living Room | 15'9'' x 14'2'' | ||
| Basement | Kitchen | 15'5'' x 15'2'' | ||
| Basement | Recreation Room | 29'7'' x 12'2'' | ||
| Main Level | 4pc Bathroom | Measurements not available | ||
| Main Level | Laundry Room | 8'12'' x 6'2'' | ||
| Main Level | Bedroom | 12'6'' x 9'7'' | ||
| Main Level | Bedroom | 12'4'' x 11'8'' | ||
| Main Level | Full Bathroom | Measurements not available | ||
| Main Level | Primary Bedroom | 15'5'' x 15'1'' | ||
| Main Level | Living Room | 23'9'' x 13'4'' | ||
| Main Level | Kitchen | 18'4'' x 14'11'' |
https://www.realtor.ca/real-estate/29105853/2717-34-sunn-side-side-road-new-lowell
Interested?
Contact us for more information

Linda Knight
Broker
(705) 733-2200
www.lindaknight.ca/
www.facebook.com/TheLindaKnightTeam
ca.linkedin.com/in/angusrealestate
twitter.com/LindaKnightTeam
516 Bryne Drive, Unit I
Barrie, Ontario L4N 9P6
(705) 720-2200
(705) 733-2200


