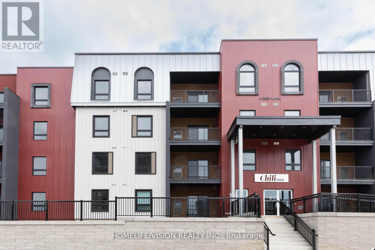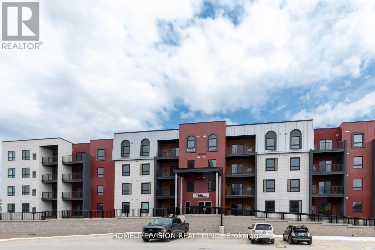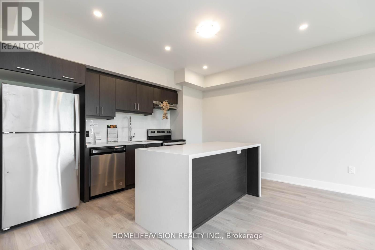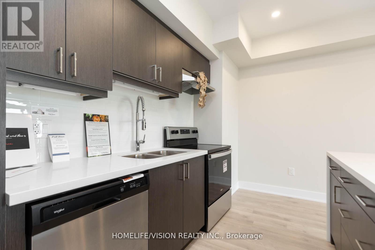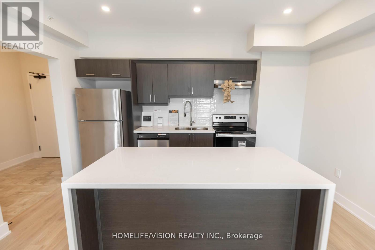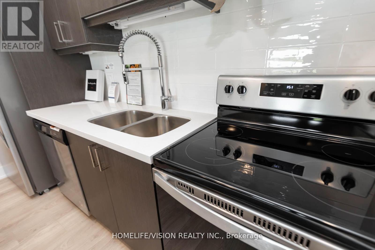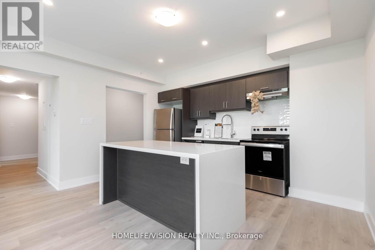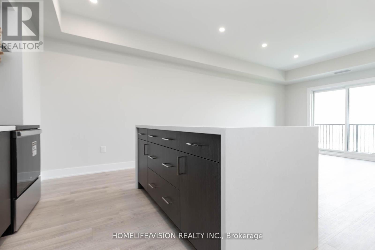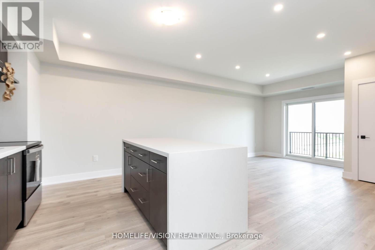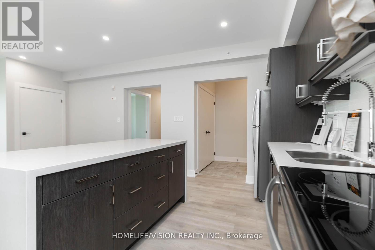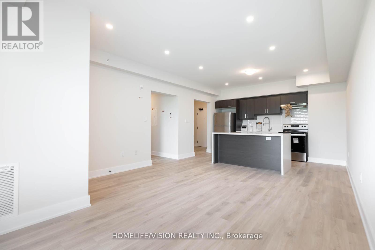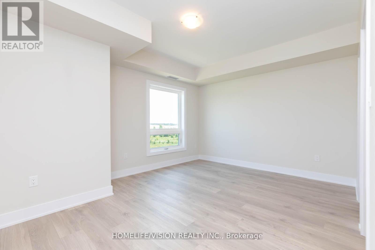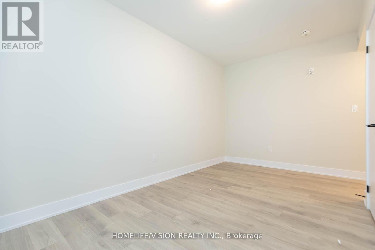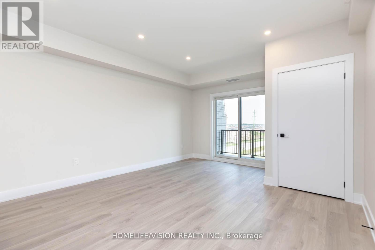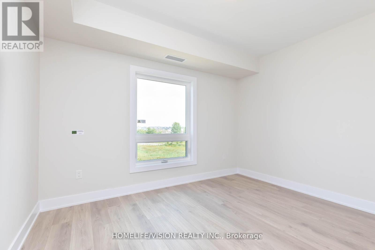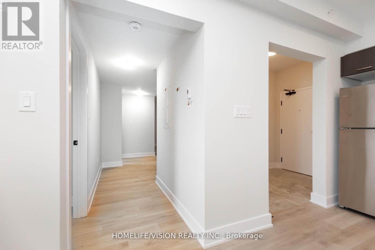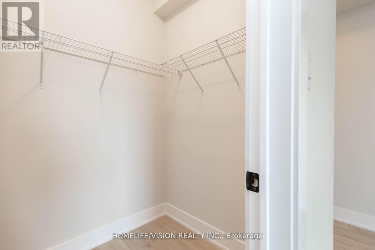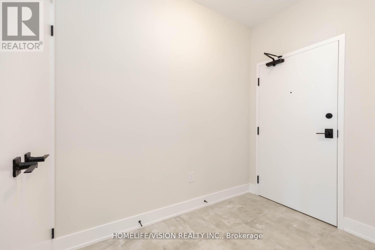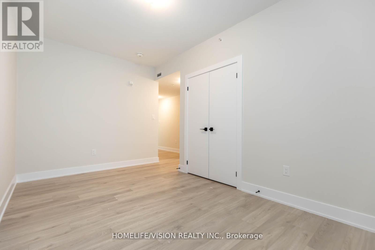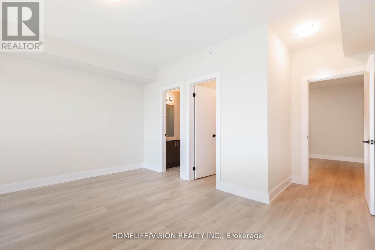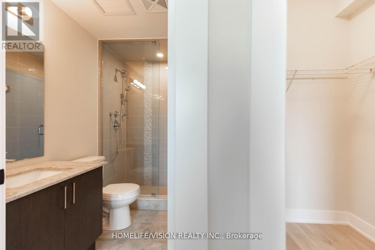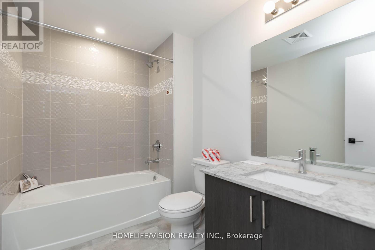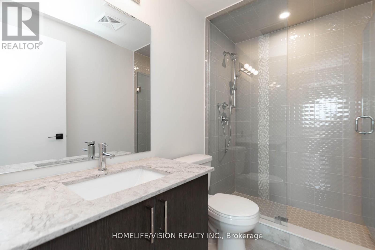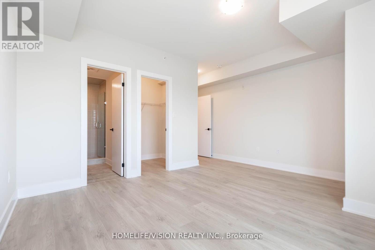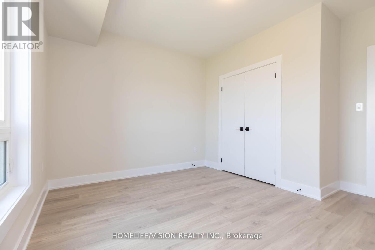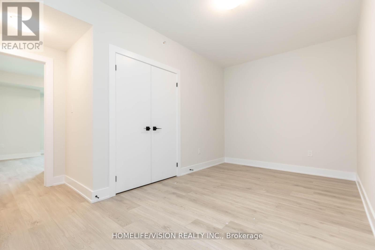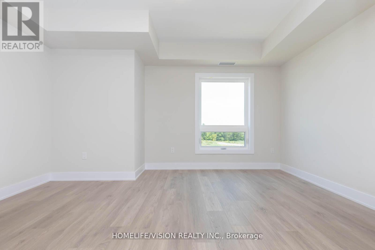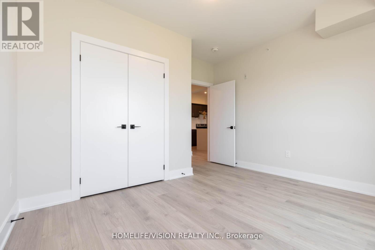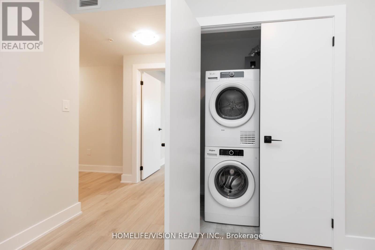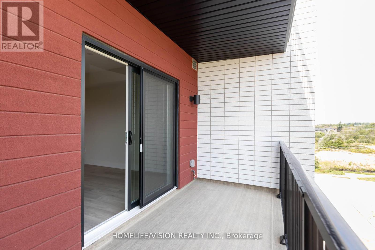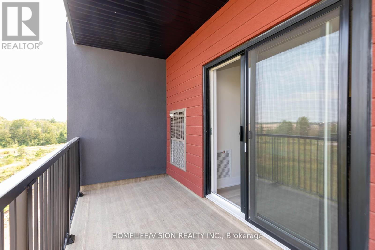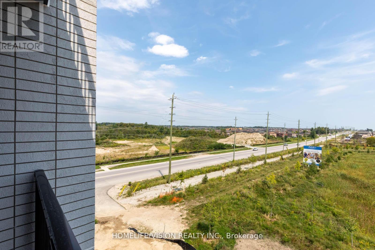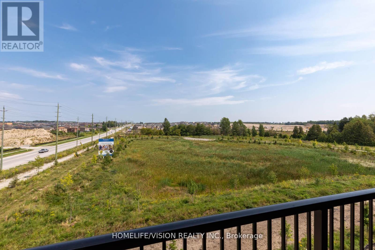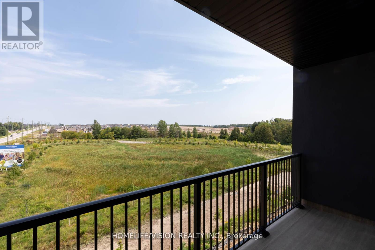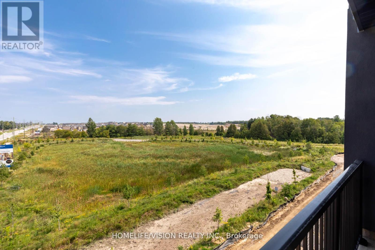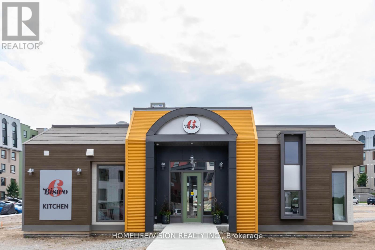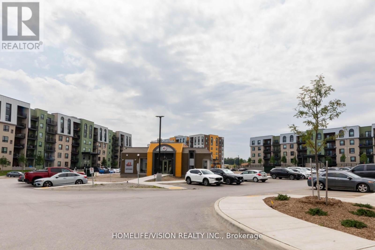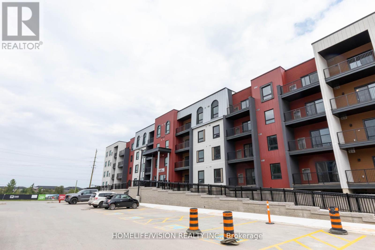312 - 1 Chef Lane Barrie, Ontario L9J 0T1
$2,595 Monthly
This bright and spacious 2-bedroom plus den suite, featuring 1,300 square feet of living space, is perfectly suited for young families empty nesters or professionals looking for condo living! The unit includes one underground parking space and a dedicated storage locker. The builder fully upgraded the suite with over $50,000 in enhancements, which include: Premium pond and conservation views; A waterfall kitchen island with quartz countertops; Upgraded stainless steel appliances; Engineered laminate flooring throughout; Smooth nine-foot ceilings; Custom interior swing doors, 5 1/2" baseboards, and 2" door casings; An enclosed glass shower with a handheld feature; A BBQ gas hook-up on the balcony; Pot lights and sleek plumbing fixtures. The location offers incredible convenience, situated steps from the Yonge Street/GO station, providing a direct route into Toronto. Residents of Bistro 6 enjoy extensive community amenities, such as community trails, a community kitchen with temperature-controlled wine storage, a kitchen library, a community gym and yoga studio, and an outdoor kitchen featuring a wood-burning pizza oven. The property is also close to Park Place Shopping Centre and Tangle Creek Golf Course, and is just minutes away from Downtown Barrie and its beautiful waterfront. (id:64007)
Property Details
| MLS® Number | S12500668 |
| Property Type | Single Family |
| Community Name | Rural Barrie Southeast |
| Amenities Near By | Beach, Hospital, Public Transit |
| Community Features | Pets Allowed With Restrictions |
| Equipment Type | Water Heater |
| Features | Elevator, Balcony, Carpet Free |
| Parking Space Total | 1 |
| Rental Equipment Type | Water Heater |
| View Type | View |
Building
| Bathroom Total | 2 |
| Bedrooms Above Ground | 2 |
| Bedrooms Below Ground | 1 |
| Bedrooms Total | 3 |
| Age | 0 To 5 Years |
| Amenities | Exercise Centre, Party Room, Visitor Parking, Storage - Locker |
| Appliances | Water Heater, Dishwasher, Dryer, Stove, Washer, Refrigerator |
| Basement Type | None |
| Cooling Type | Central Air Conditioning |
| Exterior Finish | Aluminum Siding, Brick |
| Flooring Type | Laminate |
| Heating Fuel | Natural Gas |
| Heating Type | Forced Air |
| Size Interior | 1200 - 1399 Sqft |
| Type | Apartment |
Parking
| Underground | |
| Garage |
Land
| Acreage | No |
| Land Amenities | Beach, Hospital, Public Transit |
Rooms
| Level | Type | Length | Width | Dimensions |
|---|---|---|---|---|
| Main Level | Living Room | 4.6 m | 4.1 m | 4.6 m x 4.1 m |
| Main Level | Dining Room | 4.6 m | 4.1 m | 4.6 m x 4.1 m |
| Main Level | Kitchen | 4.1 m | 3.1 m | 4.1 m x 3.1 m |
| Main Level | Den | 3.1 m | 2.6 m | 3.1 m x 2.6 m |
| Main Level | Primary Bedroom | 4.3 m | 3.8 m | 4.3 m x 3.8 m |
| Main Level | Bedroom 2 | 3.7 m | 2.9 m | 3.7 m x 2.9 m |
https://www.realtor.ca/real-estate/29058131/312-1-chef-lane-barrie-rural-barrie-southeast
Interested?
Contact us for more information
Chris Pappas
Salesperson
www.chrispappas.ca/
www.twitter.com/chrispapppas

1945 Leslie Street
Toronto, Ontario M3B 2M3
(416) 383-1828
(416) 383-1821


