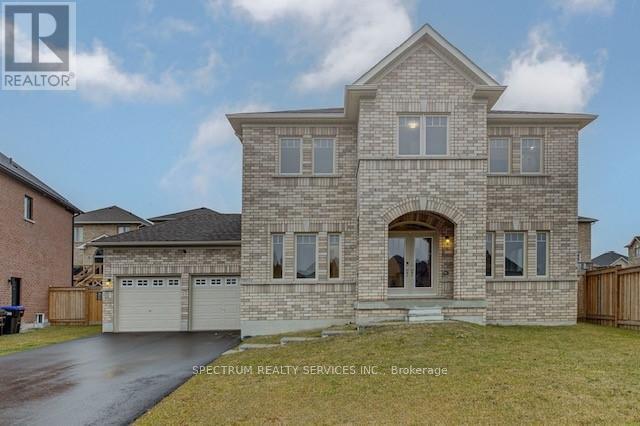46 Ridgeview Court Bradford West Gwillimbury (Bradford), Ontario L3Z 0R9
$1,259,000
Welcome to this stunning, never-lived-in, almost-new 5-bedroom & 4-bathroom detached home, ideally situated on a quiet court with a premium pie-shaped lot. Offering 2,698 sq.ft above grade, this beautifully designed 2-storey residence features a spacious driveway with no sidewalk, a grand double-door entrance, and impressive curb appeal. Inside, you're greeted by 9ft smooth ceilings on the main floor, elegant hardwood flooring throughout, and a bright, open layout perfect for modern family living. The main floor includes a private library/office, separate living and family rooms, and a generously sized kitchen equipped with stainless steel appliances, a large walk-in pantry, stylish backsplash, island, and breakfast bar-ideal for entertaining and everyday living. Upstairs, 5 spacious bedrooms provide ample room for growing families, guests, or multi-generational living. The basement features large windows and a cold room, offering excellent potential for future customization. With its prime location, contemporary finishes, and thoughtfully planned layout, this home delivers comfort, space, and exceptional value. (id:64007)
Open House
This property has open houses!
1:30 pm
Ends at:4:30 pm
Property Details
| MLS® Number | N12567358 |
| Property Type | Single Family |
| Community Name | Bradford |
| Equipment Type | Water Heater |
| Features | Carpet Free |
| Parking Space Total | 6 |
| Rental Equipment Type | Water Heater |
Building
| Bathroom Total | 4 |
| Bedrooms Above Ground | 5 |
| Bedrooms Total | 5 |
| Amenities | Fireplace(s) |
| Appliances | Blinds, Dishwasher, Dryer, Stove, Washer, Refrigerator |
| Basement Development | Unfinished |
| Basement Type | Full (unfinished) |
| Construction Style Attachment | Detached |
| Cooling Type | Central Air Conditioning |
| Exterior Finish | Brick |
| Fireplace Present | Yes |
| Foundation Type | Concrete |
| Half Bath Total | 1 |
| Heating Fuel | Natural Gas |
| Heating Type | Forced Air |
| Stories Total | 2 |
| Size Interior | 2500 - 3000 Sqft |
| Type | House |
| Utility Water | Municipal Water |
Parking
| Attached Garage | |
| Garage |
Land
| Acreage | No |
| Sewer | Sanitary Sewer |
| Size Depth | 103 Ft ,6 In |
| Size Frontage | 62 Ft ,8 In |
| Size Irregular | 62.7 X 103.5 Ft |
| Size Total Text | 62.7 X 103.5 Ft |
Interested?
Contact us for more information

Inderjit Singh Sajjan
Broker
(416) 320-3320
www.inderjitsajjan.com/
@isajjan/

8400 Jane St., Unit 9
Concord, Ontario L4K 4L8
(416) 736-6500
(416) 736-9766
www.spectrumrealtyservices.com/
Harinder Grewal
Salesperson

80 Maritime Ontario Blvd #246
Brampton, Ontario L6S 0E7
(905) 488-2100
(905) 488-2101
www.remaxpresident.com/







