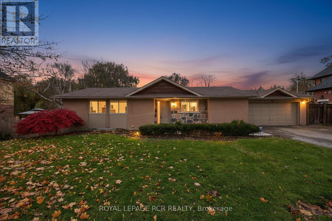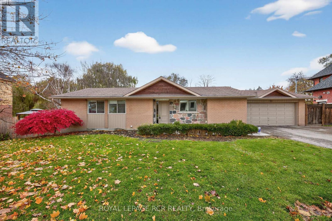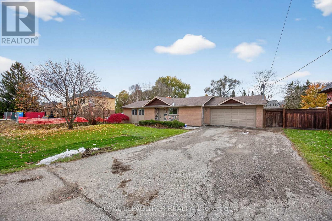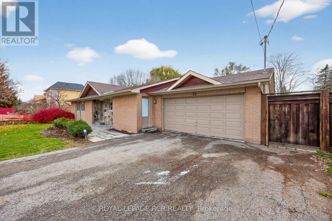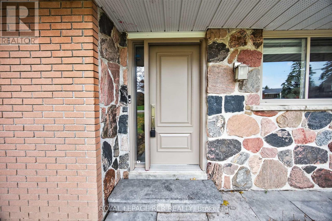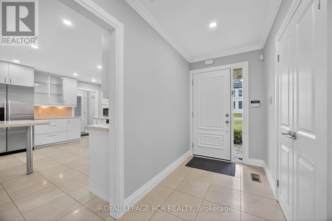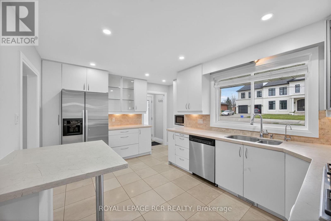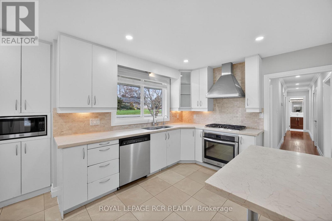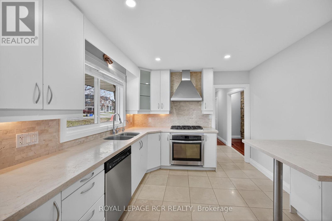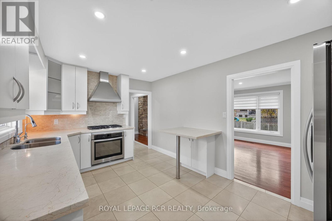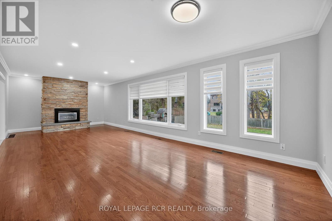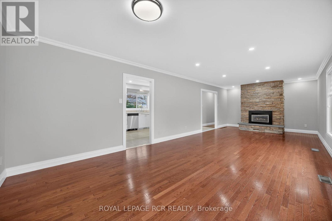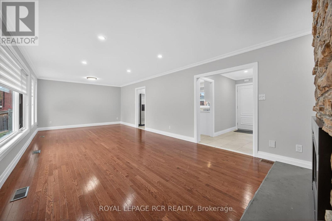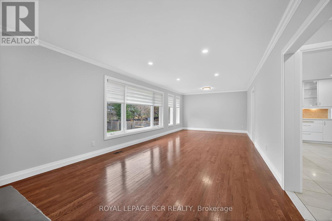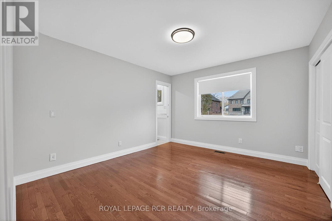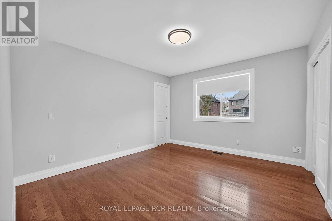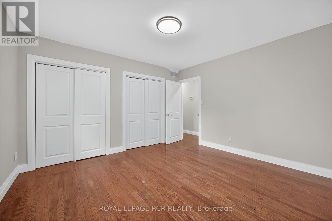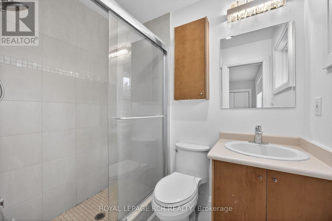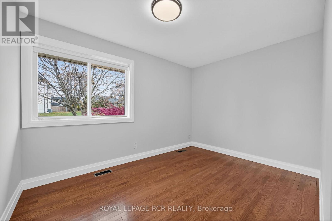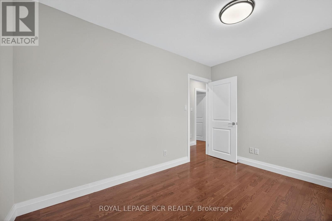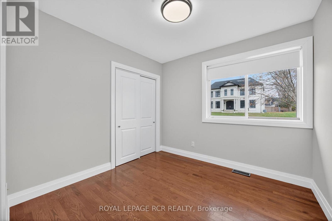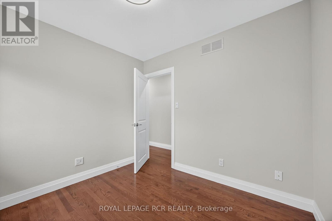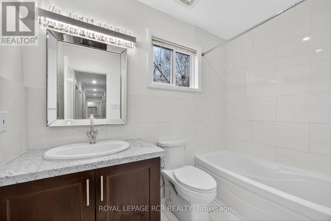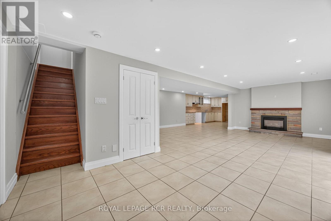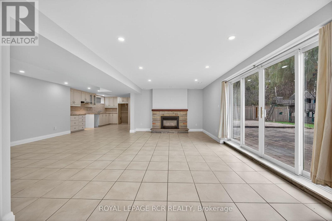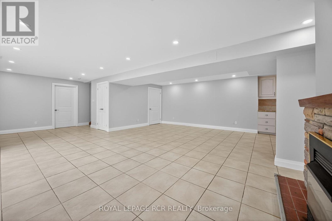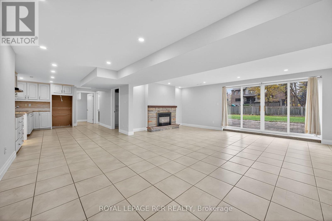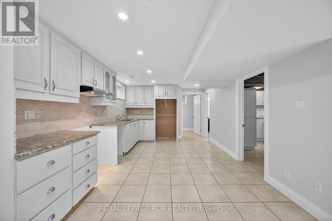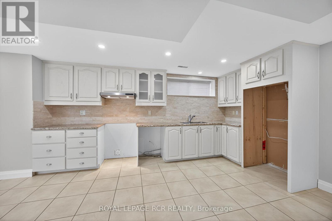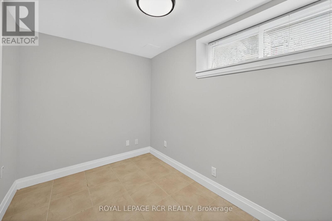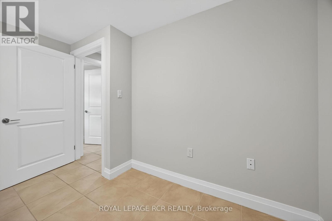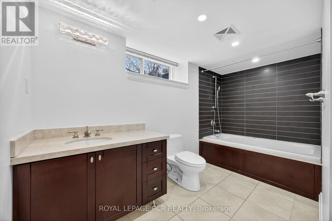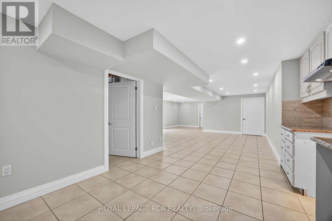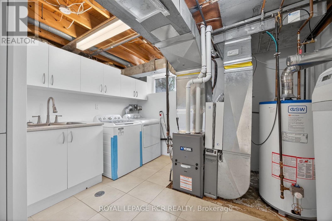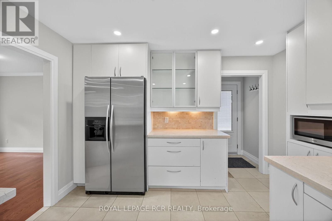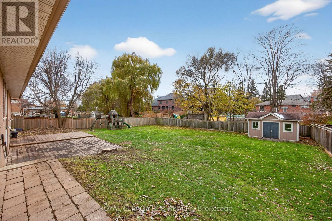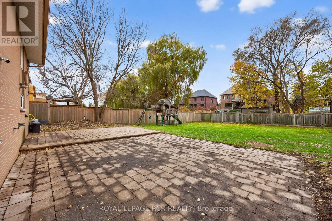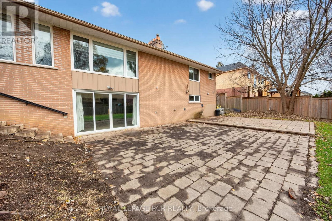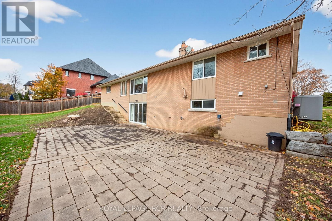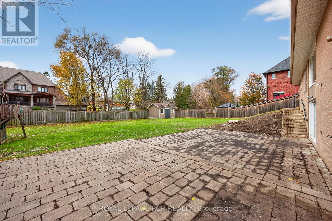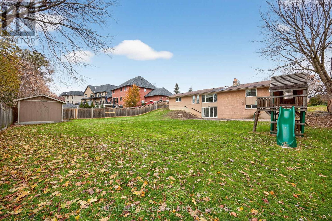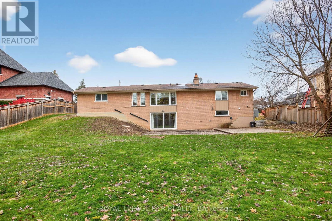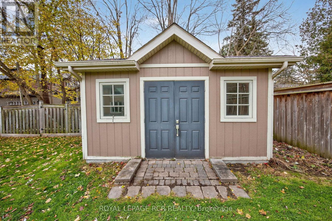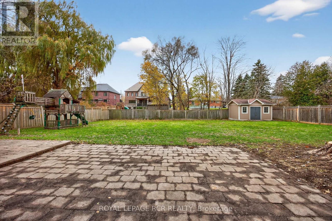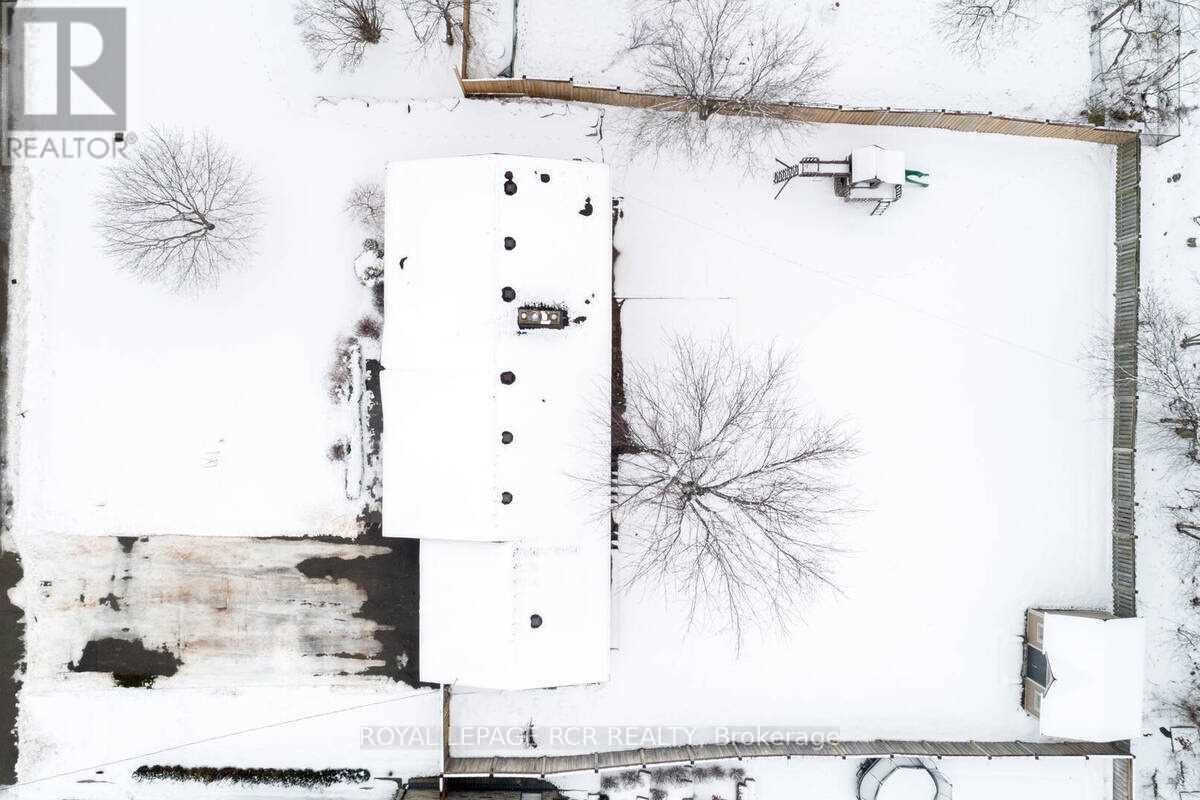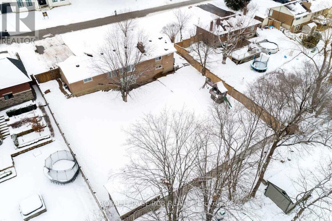52 Elizabeth Drive King (Nobleton), Ontario L0G 1N0
$3,600 Monthly
Beautiful, bright, and impeccably maintained open-concept ranch bungalow set on a premium 100 x 150 ft mature ravine lot in prestigious Nobleton. Located on a quiet, sought-after street, this spacious home features a white kitchen with marble countertops and stainless steel appliances, hardwood flooring throughout (no carpet), and two cozy gas fireplaces. The primary bedroom offers a 3-pc ensuite and his-and-her closets. Enjoy the versatility of a separate entrance to the finished walkout basement complete with a second kitchen, additional bathroom, extra room, and large family room-perfect for extended family or in-law living. This is an exceptional lease opportunity on a rare ravine lot in one of Nobleton's most desirable neighbourhoods. (id:64007)
Property Details
| MLS® Number | N12553208 |
| Property Type | Single Family |
| Community Name | Nobleton |
| Features | Carpet Free |
| Parking Space Total | 8 |
Building
| Bathroom Total | 3 |
| Bedrooms Above Ground | 3 |
| Bedrooms Below Ground | 1 |
| Bedrooms Total | 4 |
| Appliances | Central Vacuum, Cooktop, Dishwasher, Dryer, Microwave, Oven, Washer, Refrigerator |
| Architectural Style | Bungalow |
| Basement Development | Finished |
| Basement Features | Walk Out |
| Basement Type | N/a (finished), N/a |
| Construction Style Attachment | Detached |
| Cooling Type | Central Air Conditioning |
| Exterior Finish | Brick |
| Fireplace Present | Yes |
| Flooring Type | Hardwood, Ceramic |
| Foundation Type | Block |
| Heating Fuel | Natural Gas |
| Heating Type | Forced Air |
| Stories Total | 1 |
| Size Interior | 1100 - 1500 Sqft |
| Type | House |
| Utility Water | Municipal Water |
Parking
| Attached Garage | |
| Garage |
Land
| Acreage | No |
| Sewer | Sanitary Sewer |
| Size Depth | 150 Ft |
| Size Frontage | 100 Ft |
| Size Irregular | 100 X 150 Ft |
| Size Total Text | 100 X 150 Ft |
Rooms
| Level | Type | Length | Width | Dimensions |
|---|---|---|---|---|
| Lower Level | Recreational, Games Room | 8.85 m | 4 m | 8.85 m x 4 m |
| Lower Level | Kitchen | 4.75 m | 3.47 m | 4.75 m x 3.47 m |
| Lower Level | Kitchen | 482 m | 3.2 m | 482 m x 3.2 m |
| Main Level | Kitchen | 4.63 m | 3.26 m | 4.63 m x 3.26 m |
| Main Level | Dining Room | 3.91 m | 3.81 m | 3.91 m x 3.81 m |
| Main Level | Living Room | 5.06 m | 3.92 m | 5.06 m x 3.92 m |
| Main Level | Bedroom 2 | 3.64 m | 2.68 m | 3.64 m x 2.68 m |
| Main Level | Bedroom 3 | 2.85 m | 2.68 m | 2.85 m x 2.68 m |
https://www.realtor.ca/real-estate/29112335/52-elizabeth-drive-king-nobleton-nobleton
Interested?
Contact us for more information

Angela Sardella
Broker
(416) 709-0993
www.angelasardella.ca/
https://www.facebook.com/angelasardella.ca/

12612 Highway 50, Ste. 1
Bolton, Ontario L7E 1T6
(905) 857-0651
(905) 857-4566
www.royallepagercr.com/


