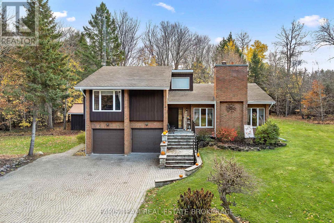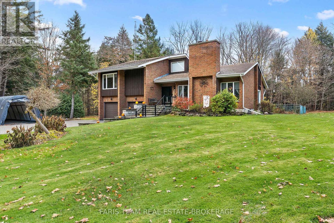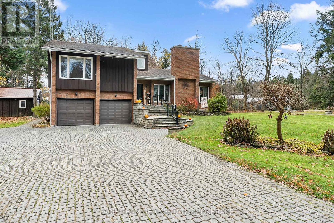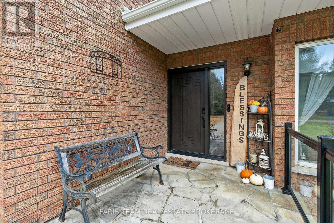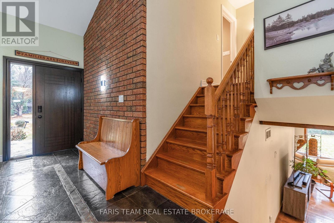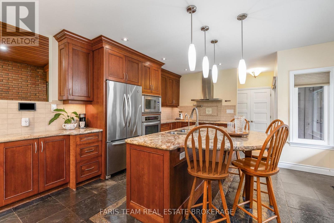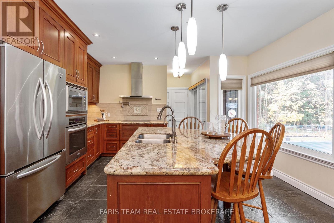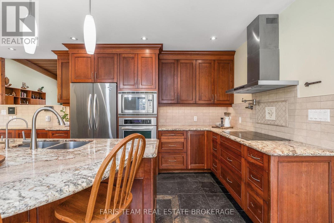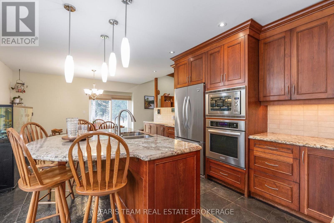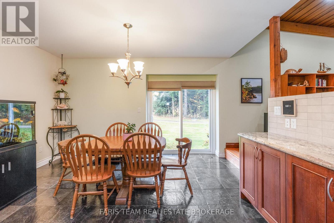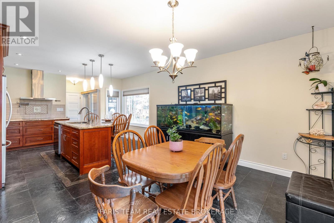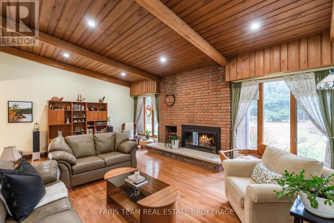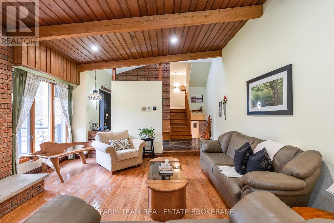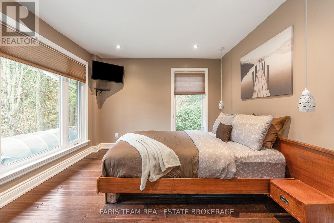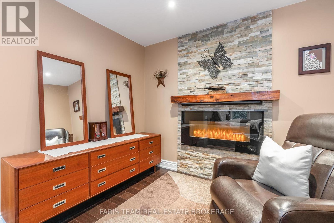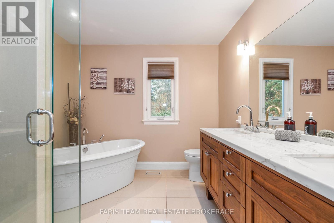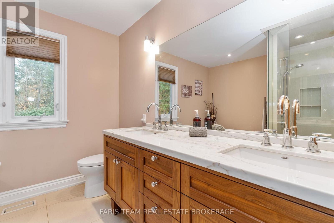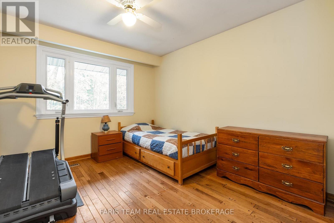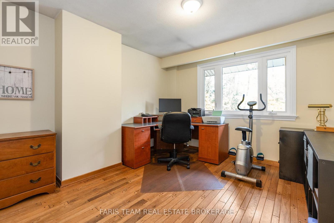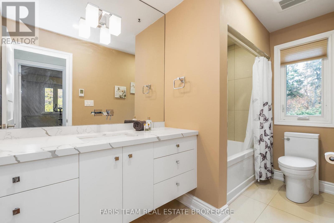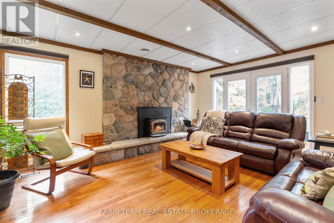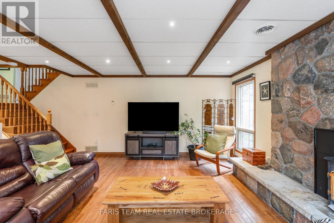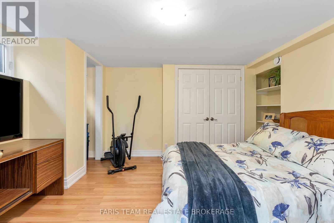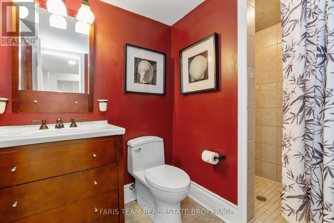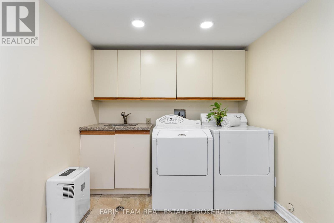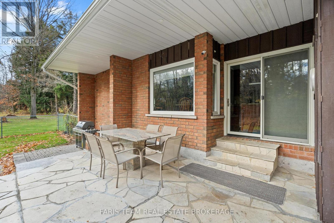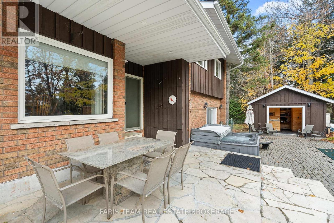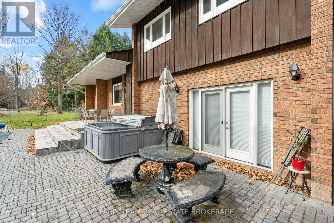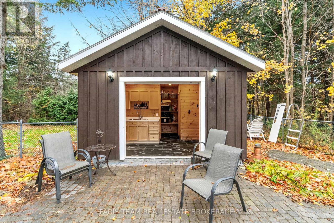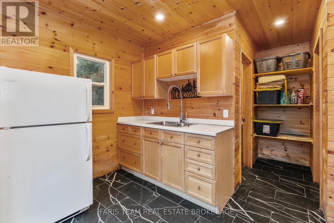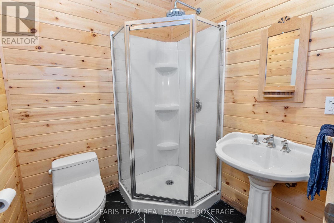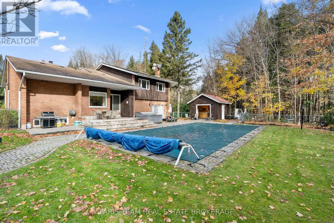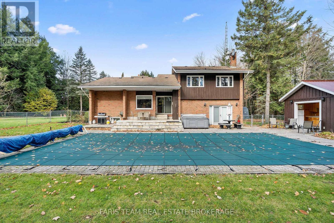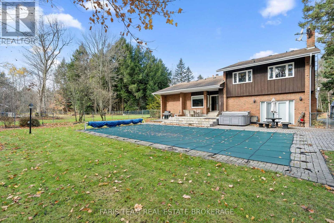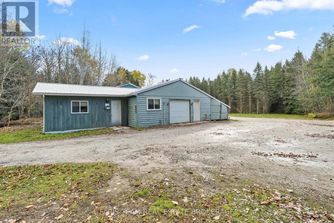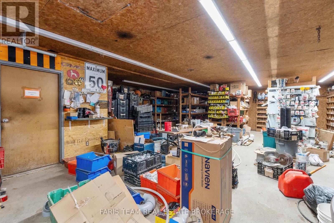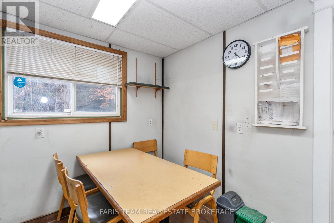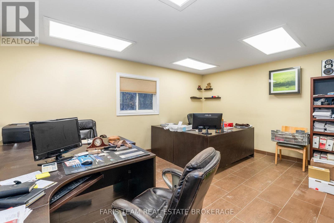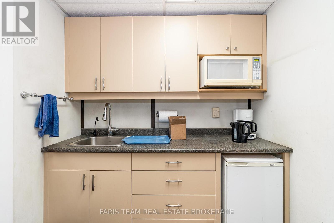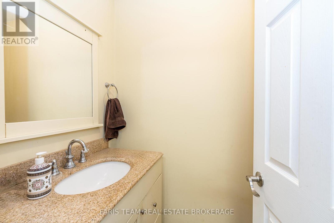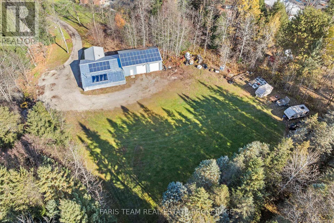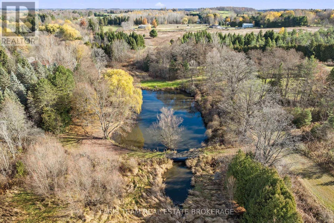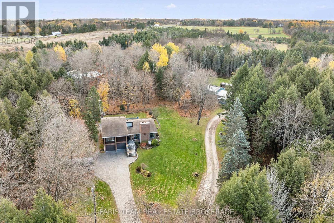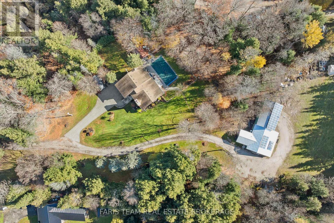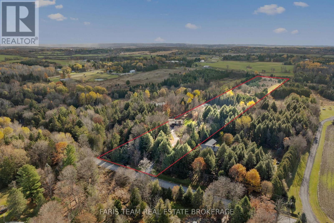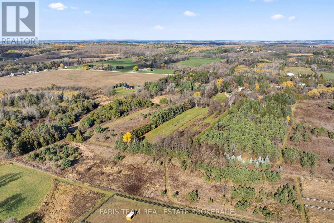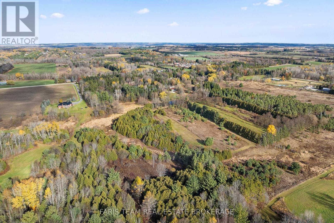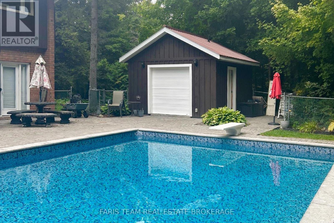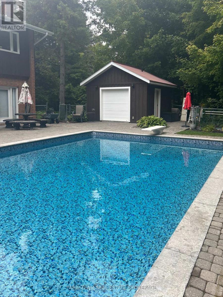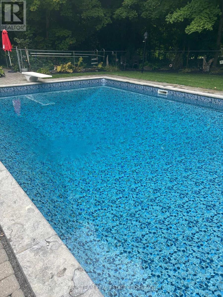5565 5th Line New Tecumseth, Ontario L0G 1W0
$1,950,000
Top 5 Reasons You Will Love This Home: 1) Experience energy-efficient living at its finest with a geothermal heating and cooling system, in-floor heating throughout, and your very own solar panels generating approximately $10,000 in annual income 2) Step outside to your resort-style outdoor oasis, complete with an inground pool featuring a brand-new liner, a stylish pool house with a full bathroom, and a polished wet bar, perfect for effortless entertaining 3) For hobbyists or professionals, the exceptional 2,400 square foot workshop delivers in-floor heating, two bathrooms, a dedicated office area, a hoist for automotive repairs, and its own septic system, providing endless possibilities for work or creative pursuits 4) Inside, enjoy modern upgrades including a beautifully refreshed ensuite and main bathroom, newer windows, and brand-new sliding doors that enhance both style and efficiency 5) All this set on a completely private 10-acre retreat with a tranquil pond, ideally situated for commuters with quick access to Highway 400, offering the perfect balance of seclusion and convenience. 2,375 above grade sq.ft. plus a partially finished basement. (id:64007)
Property Details
| MLS® Number | N12532772 |
| Property Type | Single Family |
| Community Name | Rural New Tecumseth |
| Features | Wooded Area, Solar Equipment |
| Parking Space Total | 12 |
| Pool Type | Inground Pool |
| Structure | Workshop |
Building
| Bathroom Total | 3 |
| Bedrooms Above Ground | 3 |
| Bedrooms Below Ground | 1 |
| Bedrooms Total | 4 |
| Age | 31 To 50 Years |
| Amenities | Fireplace(s) |
| Appliances | Cooktop, Dishwasher, Dryer, Microwave, Oven, Hood Fan, Water Heater, Washer, Water Softener, Refrigerator |
| Basement Development | Partially Finished |
| Basement Type | Partial (partially Finished) |
| Construction Style Attachment | Detached |
| Construction Style Split Level | Sidesplit |
| Exterior Finish | Brick, Wood |
| Fireplace Present | Yes |
| Fireplace Total | 4 |
| Fireplace Type | Woodstove |
| Flooring Type | Slate, Hardwood, Ceramic |
| Foundation Type | Block |
| Heating Type | Other |
| Size Interior | 2000 - 2500 Sqft |
| Type | House |
| Utility Water | Drilled Well |
Parking
| Garage |
Land
| Acreage | Yes |
| Fence Type | Fully Fenced |
| Sewer | Septic System |
| Size Depth | 1754 Ft ,10 In |
| Size Frontage | 250 Ft ,2 In |
| Size Irregular | 250.2 X 1754.9 Ft |
| Size Total Text | 250.2 X 1754.9 Ft|10 - 24.99 Acres |
| Zoning Description | A-1 |
Rooms
| Level | Type | Length | Width | Dimensions |
|---|---|---|---|---|
| Second Level | Primary Bedroom | 6.46 m | 6.01 m | 6.46 m x 6.01 m |
| Second Level | Bedroom | 3.87 m | 3.35 m | 3.87 m x 3.35 m |
| Second Level | Bedroom | 3.54 m | 3.08 m | 3.54 m x 3.08 m |
| Basement | Bedroom | 4.46 m | 3.54 m | 4.46 m x 3.54 m |
| Basement | Laundry Room | 4.15 m | 3.23 m | 4.15 m x 3.23 m |
| Lower Level | Family Room | 6.23 m | 5.3 m | 6.23 m x 5.3 m |
| Main Level | Kitchen | 4.29 m | 4 m | 4.29 m x 4 m |
| Main Level | Dining Room | 4.29 m | 3.67 m | 4.29 m x 3.67 m |
| Main Level | Living Room | 6.9 m | 5.01 m | 6.9 m x 5.01 m |
https://www.realtor.ca/real-estate/29091351/5565-5th-line-new-tecumseth-rural-new-tecumseth
Interested?
Contact us for more information

Mark Faris
Broker

443 Bayview Drive
Barrie, Ontario L4N 8Y2
(705) 797-8485
(705) 797-8486
www.faristeam.ca/

Caroline Faris
Salesperson

443 Bayview Drive
Barrie, Ontario L4N 8Y2
(705) 797-8485
(705) 797-8486
www.faristeam.ca/


