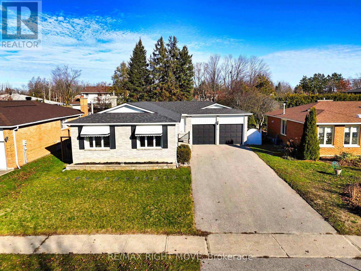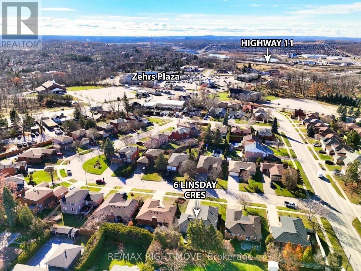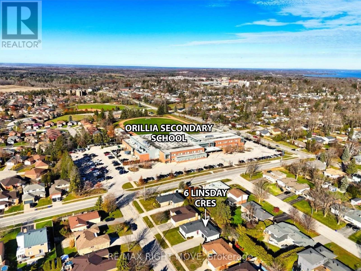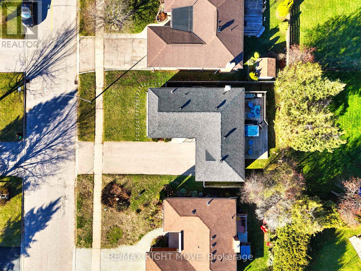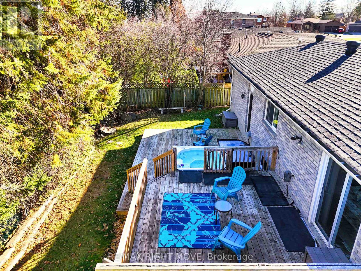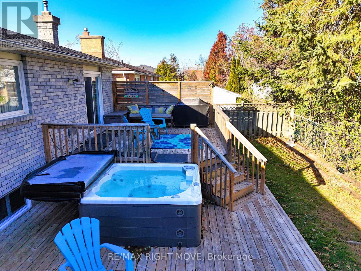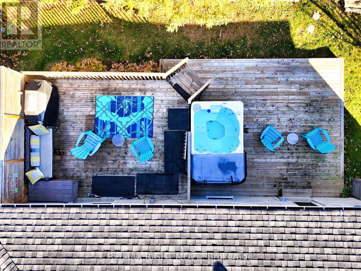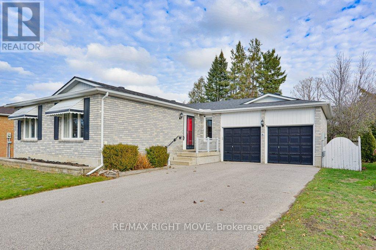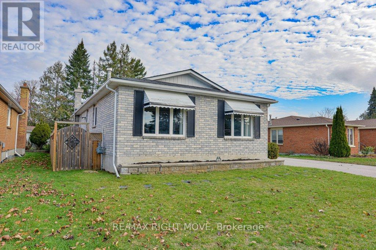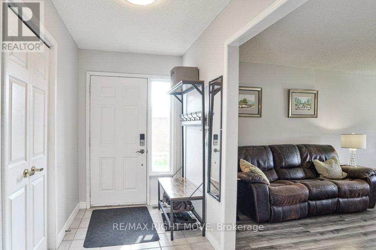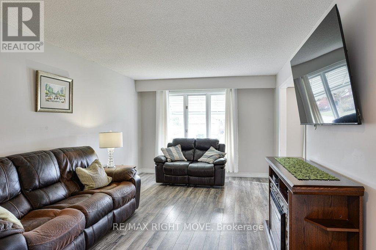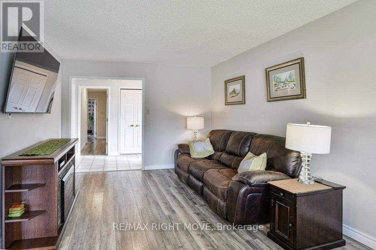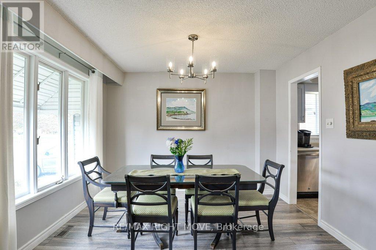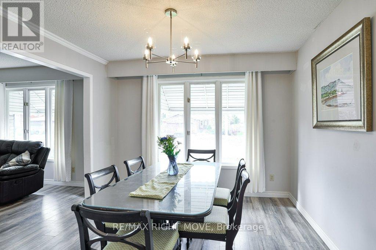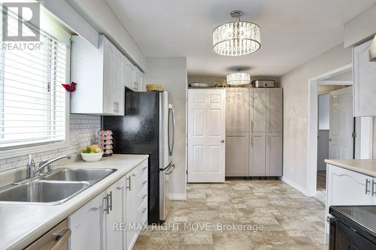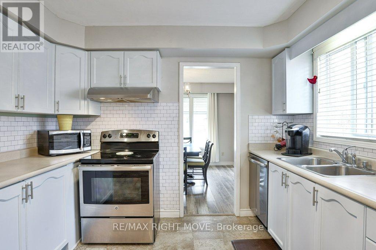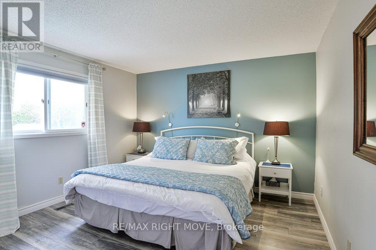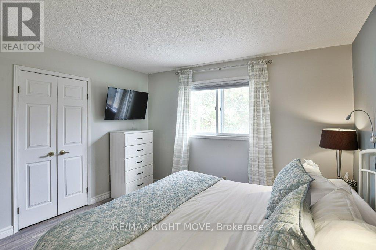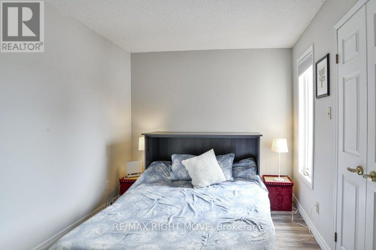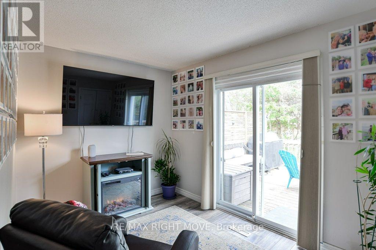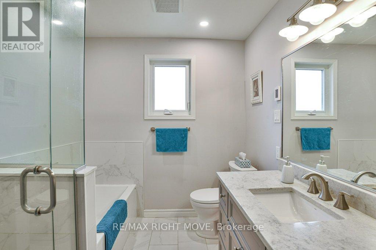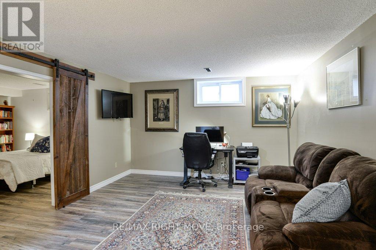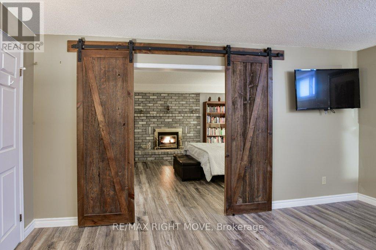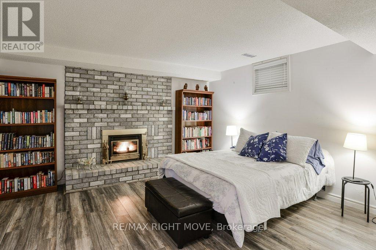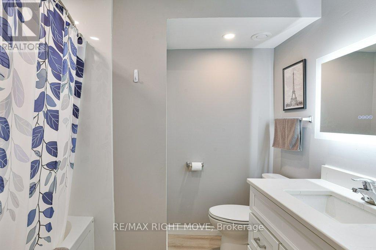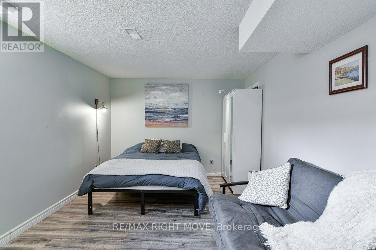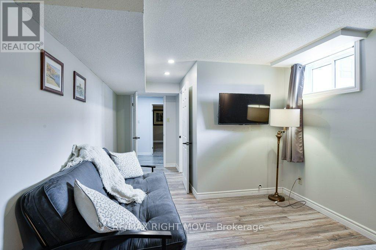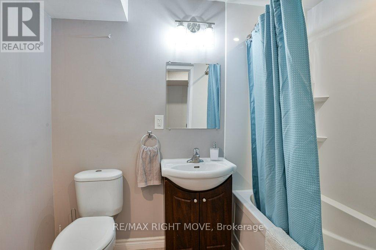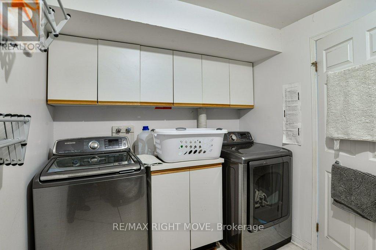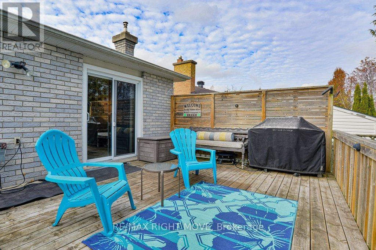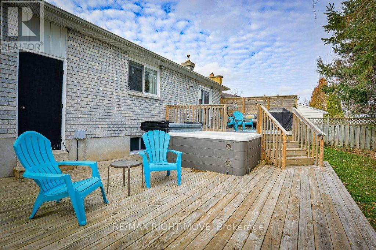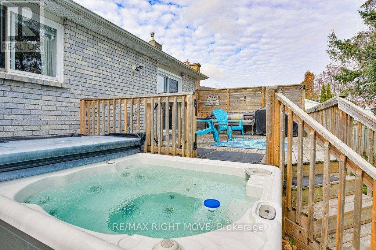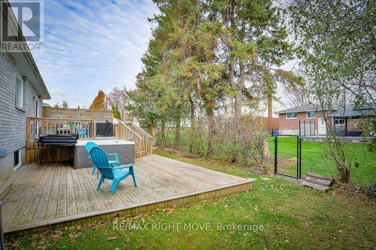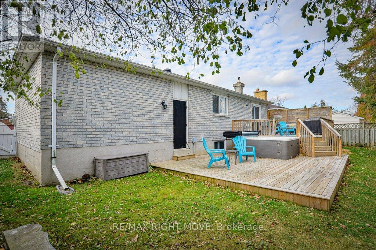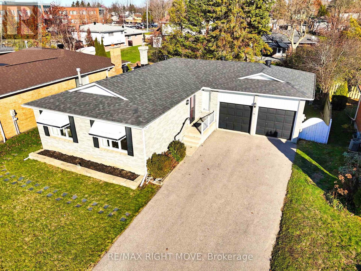6 Lindsay Crescent Orillia, Ontario L3V 7G3
$735,000
This brick ranch bungalow is situated on a quiet residential crescent in a great northward neighbourhood of Orillia with convenient highway access close by and walking distance to schools and the Zehrs plaza. The level lot measures 59 ft. x 100 ft. and includes a fenced backyard. Inside, this home is modern and updated! The generous main floor layout includes a front foyer, living room, separate dining room, spacious kitchen with wall-to-wall pantry and a side door entry, 3 bedrooms and a 4-pc. bathroom with heated floor and separate glass shower. A walkout from the back bedroom leads to a 2-level deck with built-in hot tub that overlooks the backyard. The finished basement has in-law capabilities - or space for extended family - with access via a side door entry, 2 basement bedrooms each with its own 4-pc. ensuite bathroom (new in 2019), a laundry room and a storage room. Vinyl plank flooring throughout. New gas furnace with central air conditioning in 2016; new shingles in 2018. (id:64007)
Property Details
| MLS® Number | S12567512 |
| Property Type | Single Family |
| Community Name | Orillia |
| Amenities Near By | Hospital, Park, Place Of Worship, Public Transit |
| Equipment Type | Water Heater - Gas, Water Heater |
| Features | Level Lot, Level |
| Parking Space Total | 6 |
| Rental Equipment Type | Water Heater - Gas, Water Heater |
| Structure | Deck |
Building
| Bathroom Total | 3 |
| Bedrooms Above Ground | 3 |
| Bedrooms Below Ground | 2 |
| Bedrooms Total | 5 |
| Age | 31 To 50 Years |
| Amenities | Fireplace(s) |
| Appliances | Hot Tub, Garage Door Opener Remote(s), Water Meter, Dishwasher, Dryer, Hood Fan, Stove, Washer, Refrigerator |
| Architectural Style | Bungalow |
| Basement Development | Finished |
| Basement Features | Walk-up |
| Basement Type | N/a (finished), N/a |
| Construction Style Attachment | Detached |
| Cooling Type | Central Air Conditioning |
| Exterior Finish | Brick |
| Fire Protection | Smoke Detectors |
| Fireplace Present | Yes |
| Fireplace Total | 1 |
| Flooring Type | Ceramic, Vinyl, Cushion/lino/vinyl |
| Foundation Type | Concrete, Block, Poured Concrete |
| Heating Fuel | Natural Gas |
| Heating Type | Forced Air |
| Stories Total | 1 |
| Size Interior | 1100 - 1500 Sqft |
| Type | House |
| Utility Water | Municipal Water |
Parking
| Attached Garage | |
| Garage |
Land
| Acreage | No |
| Fence Type | Fenced Yard |
| Land Amenities | Hospital, Park, Place Of Worship, Public Transit |
| Sewer | Sanitary Sewer |
| Size Depth | 100 Ft ,4 In |
| Size Frontage | 59 Ft ,1 In |
| Size Irregular | 59.1 X 100.4 Ft ; None |
| Size Total Text | 59.1 X 100.4 Ft ; None |
| Zoning Description | R1 |
Rooms
| Level | Type | Length | Width | Dimensions |
|---|---|---|---|---|
| Basement | Den | 3.91 m | 4.7 m | 3.91 m x 4.7 m |
| Basement | Bathroom | 2.53 m | 2.19 m | 2.53 m x 2.19 m |
| Basement | Bedroom 5 | 3.32 m | 6.99 m | 3.32 m x 6.99 m |
| Basement | Bathroom | 1.5 m | 2.43 m | 1.5 m x 2.43 m |
| Basement | Laundry Room | 3.25 m | 2.28 m | 3.25 m x 2.28 m |
| Basement | Other | 3.3 m | 4.6 m | 3.3 m x 4.6 m |
| Basement | Foyer | 2.16 m | 4.45 m | 2.16 m x 4.45 m |
| Basement | Bedroom 4 | 3.93 m | 4.7 m | 3.93 m x 4.7 m |
| Main Level | Foyer | 3.44 m | 1.62 m | 3.44 m x 1.62 m |
| Main Level | Living Room | 3.45 m | 5.34 m | 3.45 m x 5.34 m |
| Main Level | Dining Room | 3.26 m | 3.42 m | 3.26 m x 3.42 m |
| Main Level | Kitchen | 3.29 m | 4.85 m | 3.29 m x 4.85 m |
| Main Level | Primary Bedroom | 3.66 m | 3.67 m | 3.66 m x 3.67 m |
| Main Level | Bedroom 2 | 3.67 m | 2.71 m | 3.67 m x 2.71 m |
| Main Level | Bedroom 3 | 3.76 m | 2.51 m | 3.76 m x 2.51 m |
| Main Level | Bathroom | 2.71 m | 2.2 m | 2.71 m x 2.2 m |
Utilities
| Cable | Available |
| Electricity | Installed |
| Sewer | Installed |
https://www.realtor.ca/real-estate/29127495/6-lindsay-crescent-orillia-orillia
Interested?
Contact us for more information
Paul Cleary
Broker

97 Neywash St Box 2118
Orillia, Ontario L3V 6R9
(705) 325-1373
www.remaxrightmove.com/


