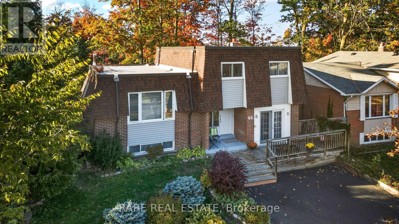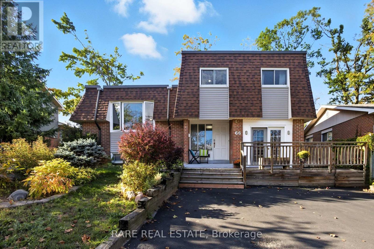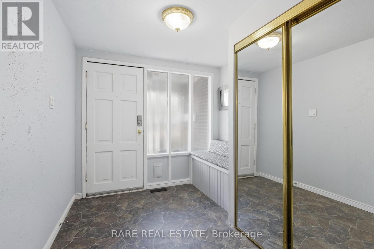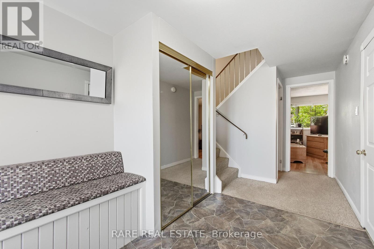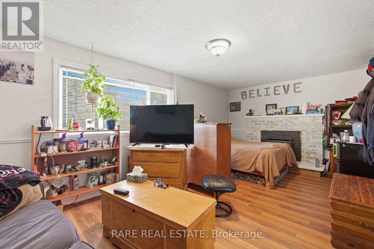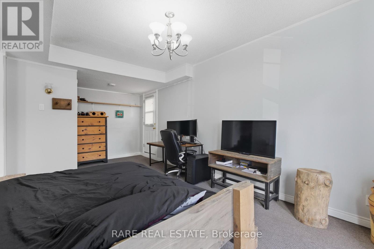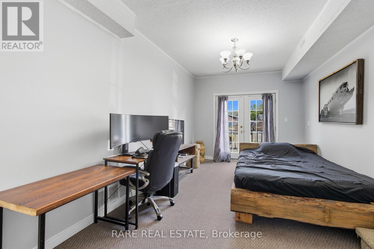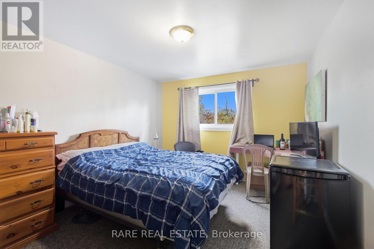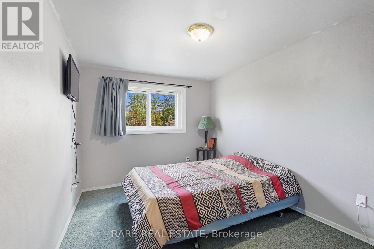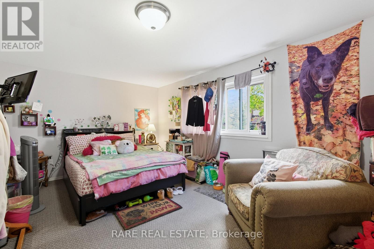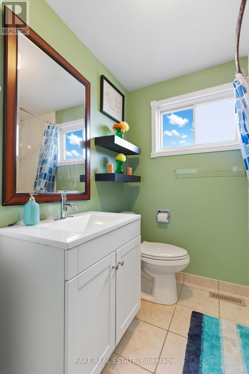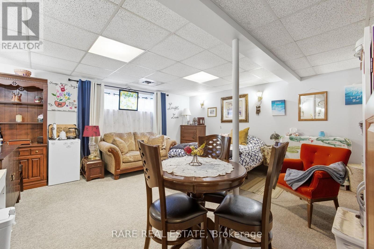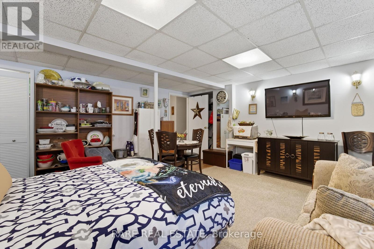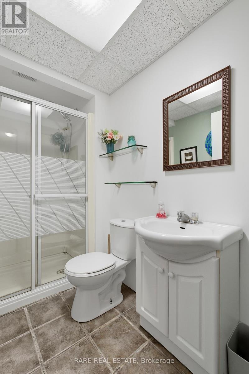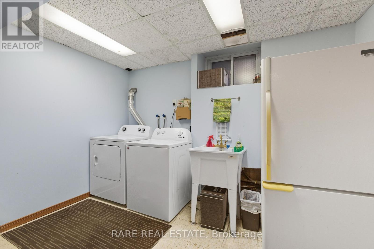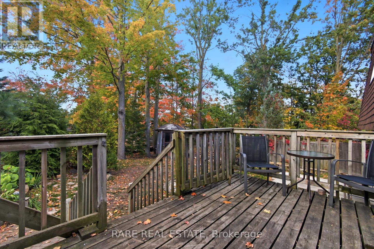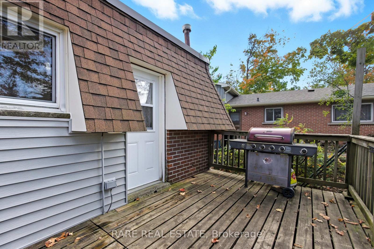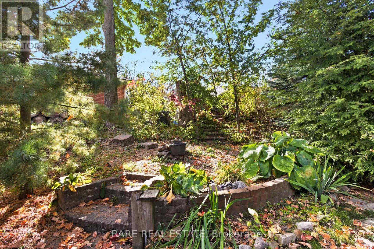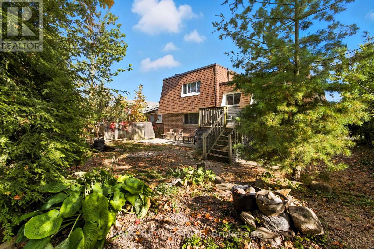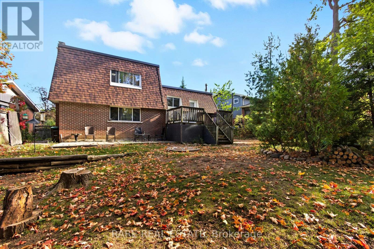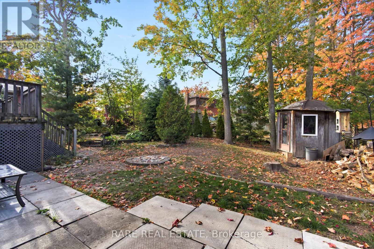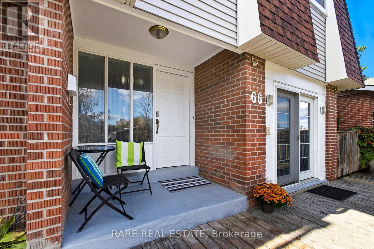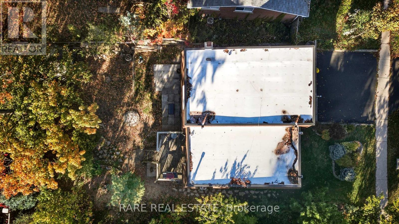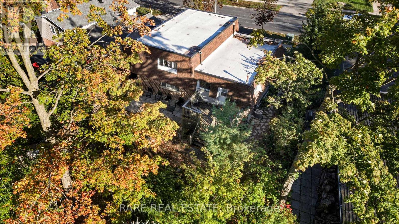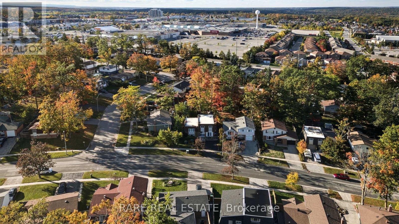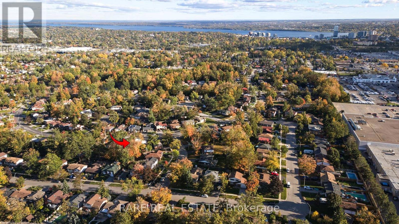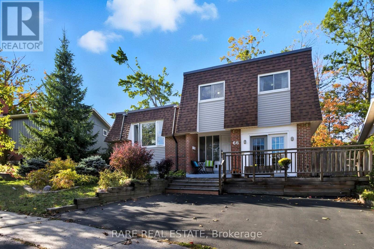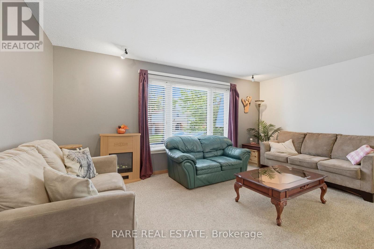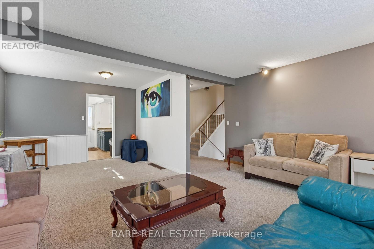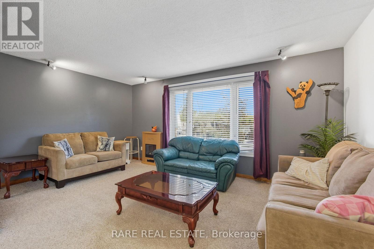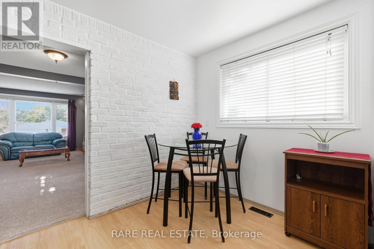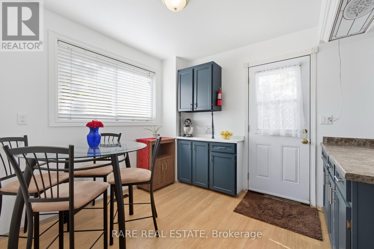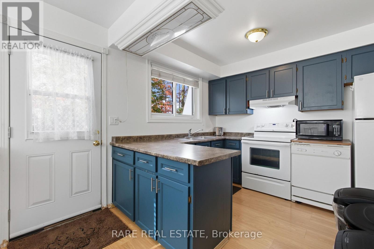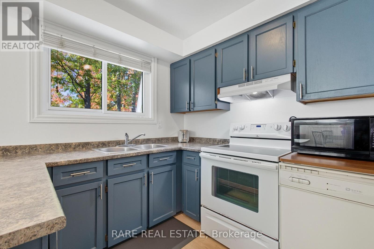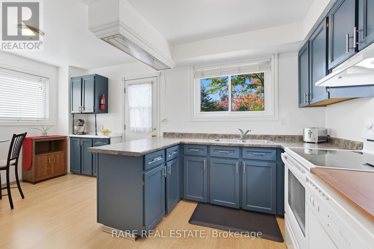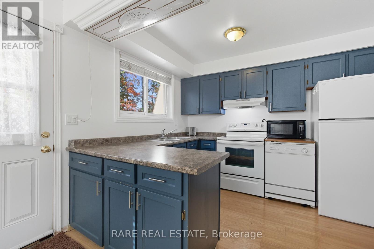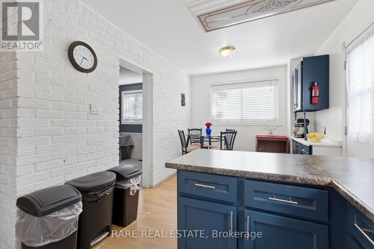66 Springdale Drive Barrie (Cundles East), Ontario L4M 5B3
$685,000
A rare turn-key opportunity in one of Barrie's most convenient and family-oriented neighbourhoods. This upgraded six-bedroom home offers exceptional flexibility for larger families, multi-generational living, or those needing private rooms with shared gathering spaces. Originally a three-bedroom layout, the garage has been professionally converted to create additional living space. Recent improvements include a freshly repaved driveway, updated siding and fascia (2024), a new roof with added insulation (2020), improved drainage, and a new bathroom window (2025).Inside, the home features a bright eat-in kitchen with ample storage, a welcoming family room with a wood-burning fireplace, efficient gas heat with central air, and a layout that provides excellent separation of space. Six spacious bedrooms and two bathrooms offer both comfort and versatility.Located in the heart of East Bayfield, you're steps to Georgian Mall, East Bayfield Community Centre, transit, restaurants, shopping, parks, and trails. Quick access to Hwy 400, Georgian College, and RVH makes this an ideal setting for long-term value and convenience.A unique property offering turn-key usability and strong potential for a variety of living arrangements or future investment approaches in a mature, established neighbourhood. (id:64007)
Property Details
| MLS® Number | S12458514 |
| Property Type | Single Family |
| Community Name | Cundles East |
| Equipment Type | Water Heater |
| Parking Space Total | 2 |
| Rental Equipment Type | Water Heater |
Building
| Bathroom Total | 2 |
| Bedrooms Above Ground | 5 |
| Bedrooms Below Ground | 1 |
| Bedrooms Total | 6 |
| Appliances | Dryer, Hood Fan, Microwave, Stove, Washer, Refrigerator |
| Basement Development | Finished |
| Basement Type | N/a (finished) |
| Construction Style Attachment | Detached |
| Construction Style Split Level | Sidesplit |
| Cooling Type | Central Air Conditioning |
| Exterior Finish | Brick |
| Fireplace Present | Yes |
| Foundation Type | Poured Concrete |
| Half Bath Total | 1 |
| Heating Fuel | Natural Gas |
| Heating Type | Forced Air |
| Size Interior | 1500 - 2000 Sqft |
| Type | House |
| Utility Water | Municipal Water |
Parking
| No Garage |
Land
| Acreage | No |
| Sewer | Sanitary Sewer |
| Size Depth | 115 Ft |
| Size Frontage | 47 Ft |
| Size Irregular | 47 X 115 Ft |
| Size Total Text | 47 X 115 Ft |
Rooms
| Level | Type | Length | Width | Dimensions |
|---|---|---|---|---|
| Second Level | Bathroom | 2.1 m | 2.1 m | 2.1 m x 2.1 m |
| Second Level | Primary Bedroom | 5.2 m | 3.4 m | 5.2 m x 3.4 m |
| Second Level | Bedroom | 2.7 m | 4.2 m | 2.7 m x 4.2 m |
| Second Level | Bedroom | 3.1 m | 4.3 m | 3.1 m x 4.3 m |
| Basement | Bathroom | 2.4 m | 1.4 m | 2.4 m x 1.4 m |
| Basement | Laundry Room | 3.3 m | 2.7 m | 3.3 m x 2.7 m |
| Basement | Recreational, Games Room | 4.9 m | 4.7 m | 4.9 m x 4.7 m |
| Basement | Utility Room | 1.7 m | 2.7 m | 1.7 m x 2.7 m |
| Lower Level | Family Room | 5.8 m | 3.2 m | 5.8 m x 3.2 m |
| Lower Level | Bedroom | 3.1 m | 6.2 m | 3.1 m x 6.2 m |
| Main Level | Eating Area | 2.6 m | 2.7 m | 2.6 m x 2.7 m |
| Main Level | Dining Room | 3.3 m | 2.7 m | 3.3 m x 2.7 m |
| Main Level | Kitchen | 2.5 m | 3.2 m | 2.5 m x 3.2 m |
| Main Level | Living Room | 5.1 m | 3.4 m | 5.1 m x 3.4 m |
https://www.realtor.ca/real-estate/28981292/66-springdale-drive-barrie-cundles-east-cundles-east
Interested?
Contact us for more information

Scott Klein Newman
Salesperson
scottknewman.com/
https://www.linkedin.com/in/newmansk/
1701 Avenue Rd
Toronto, Ontario M5M 3Y3
(416) 233-2071


