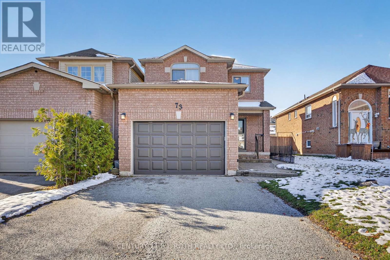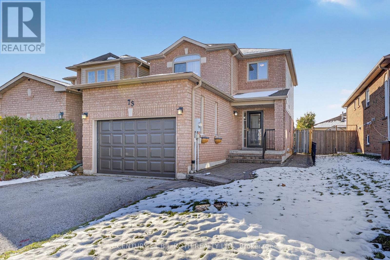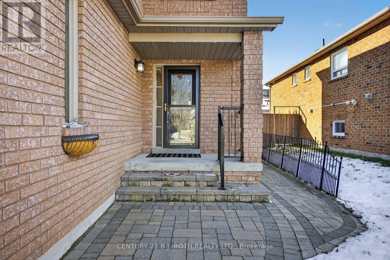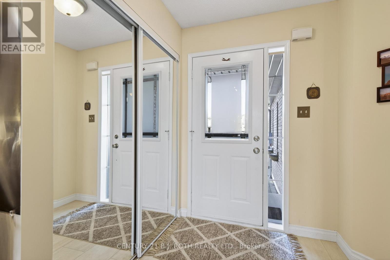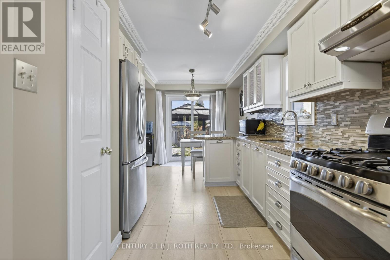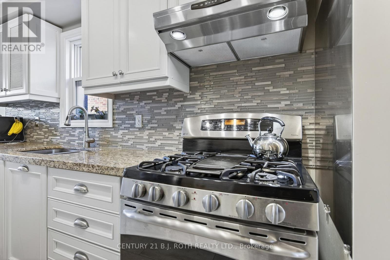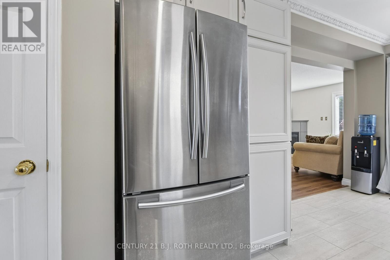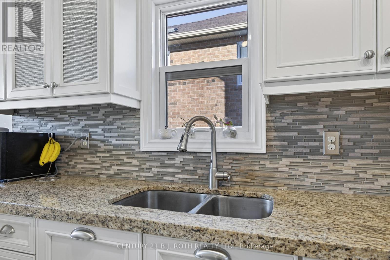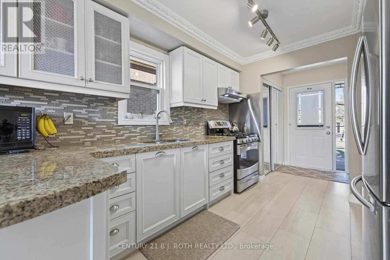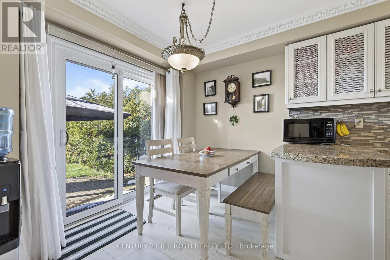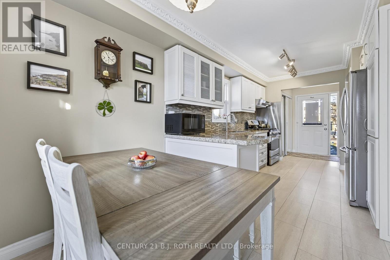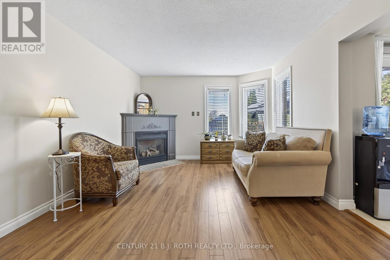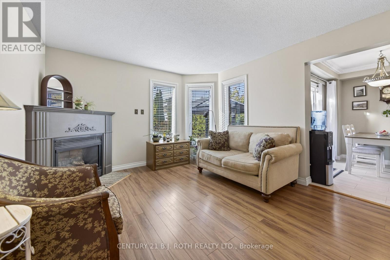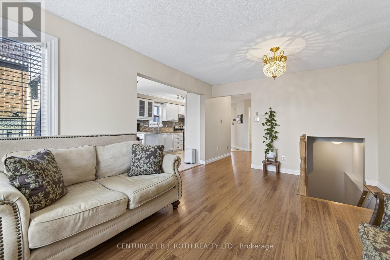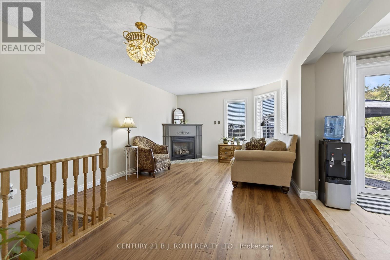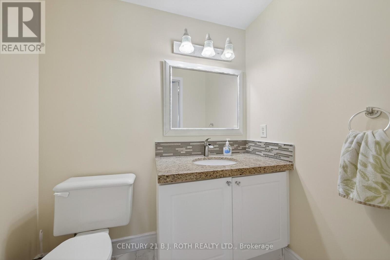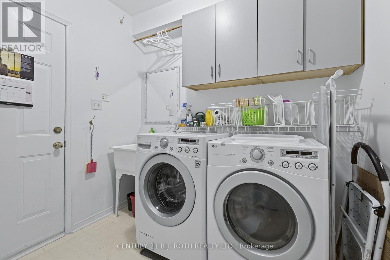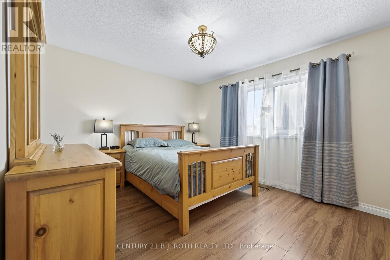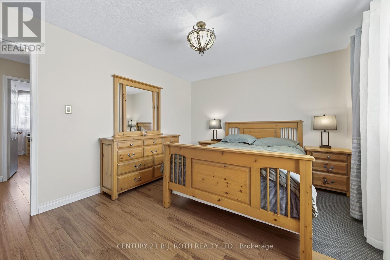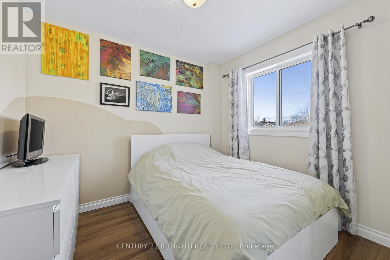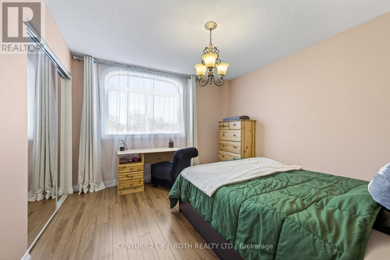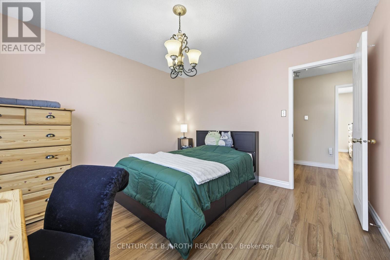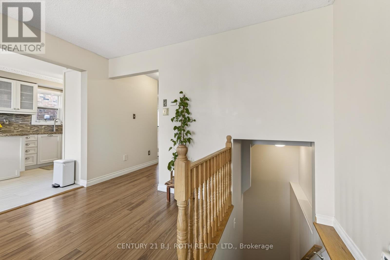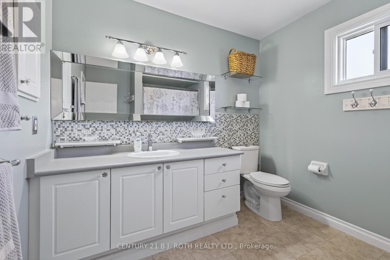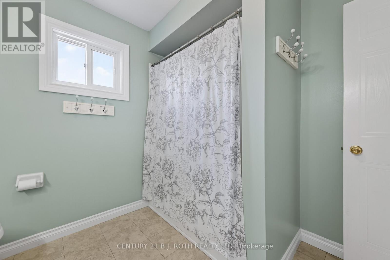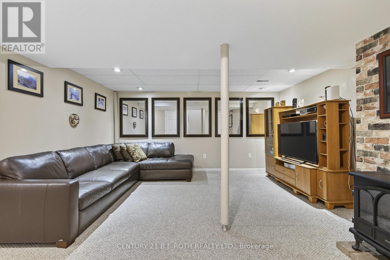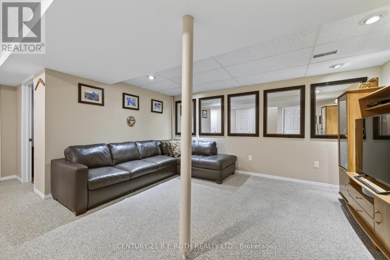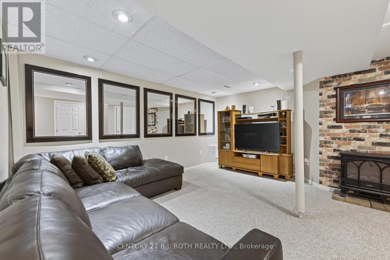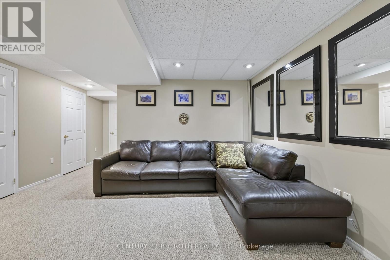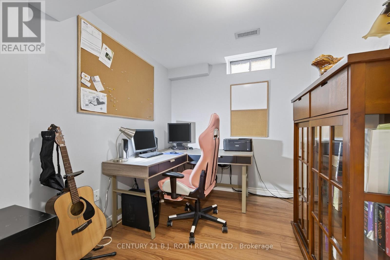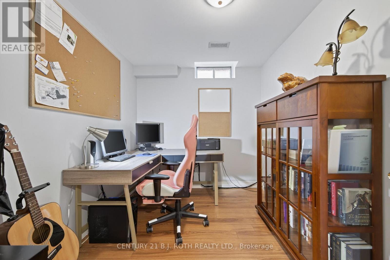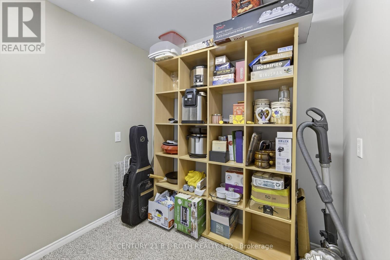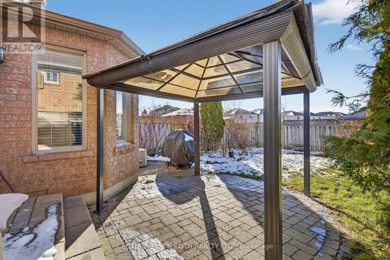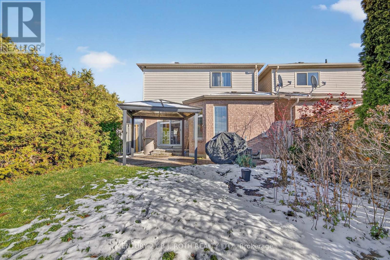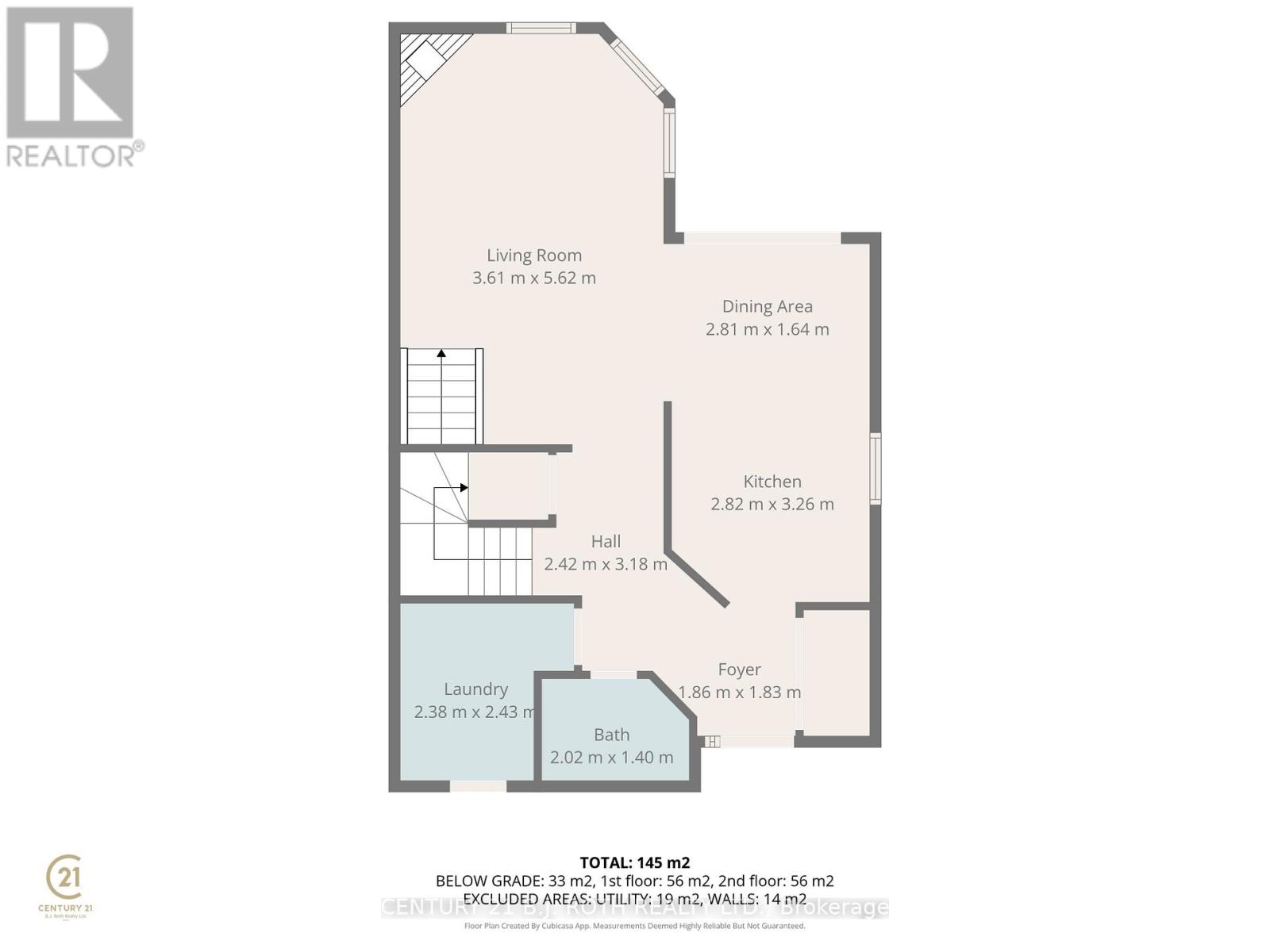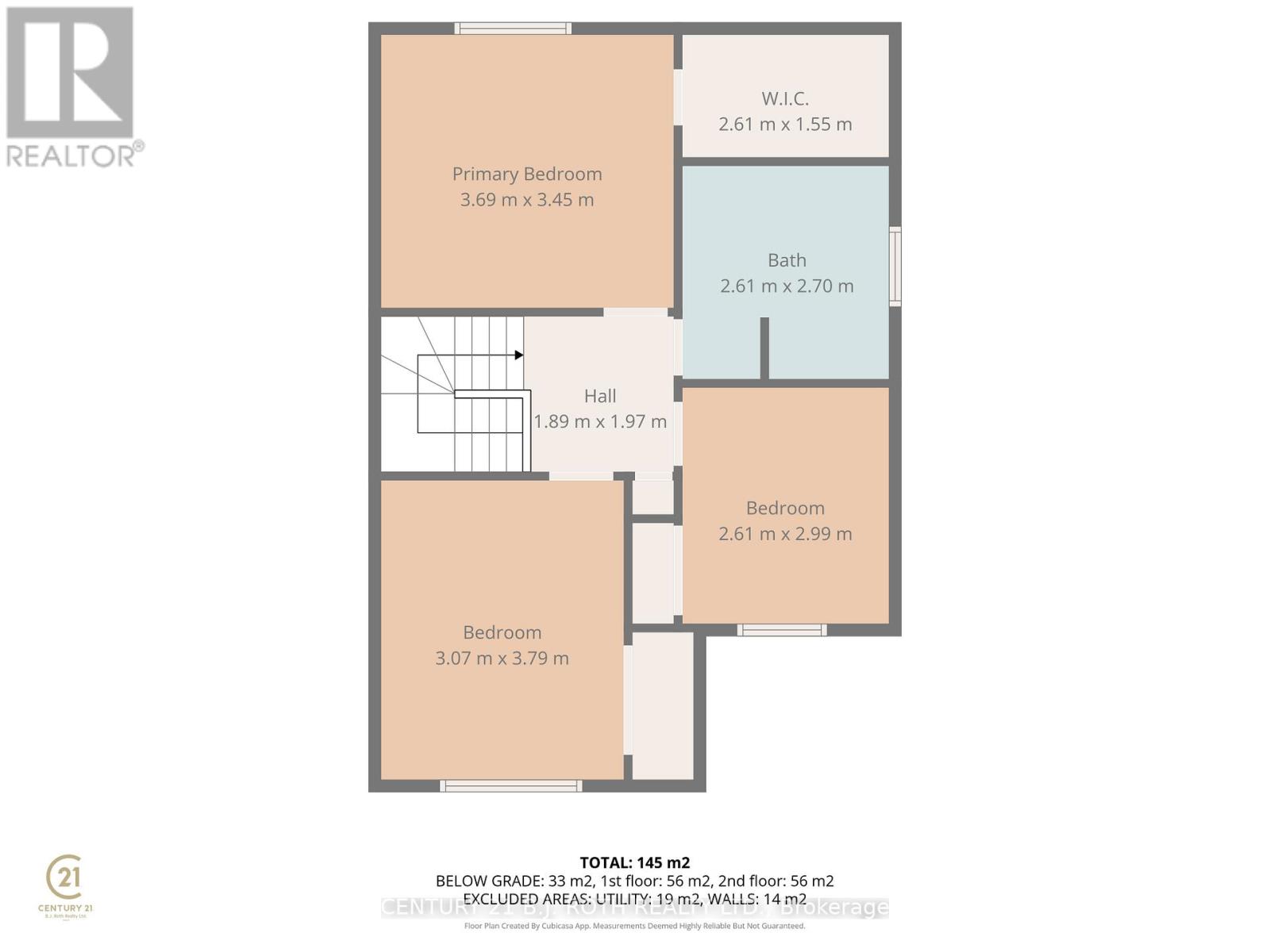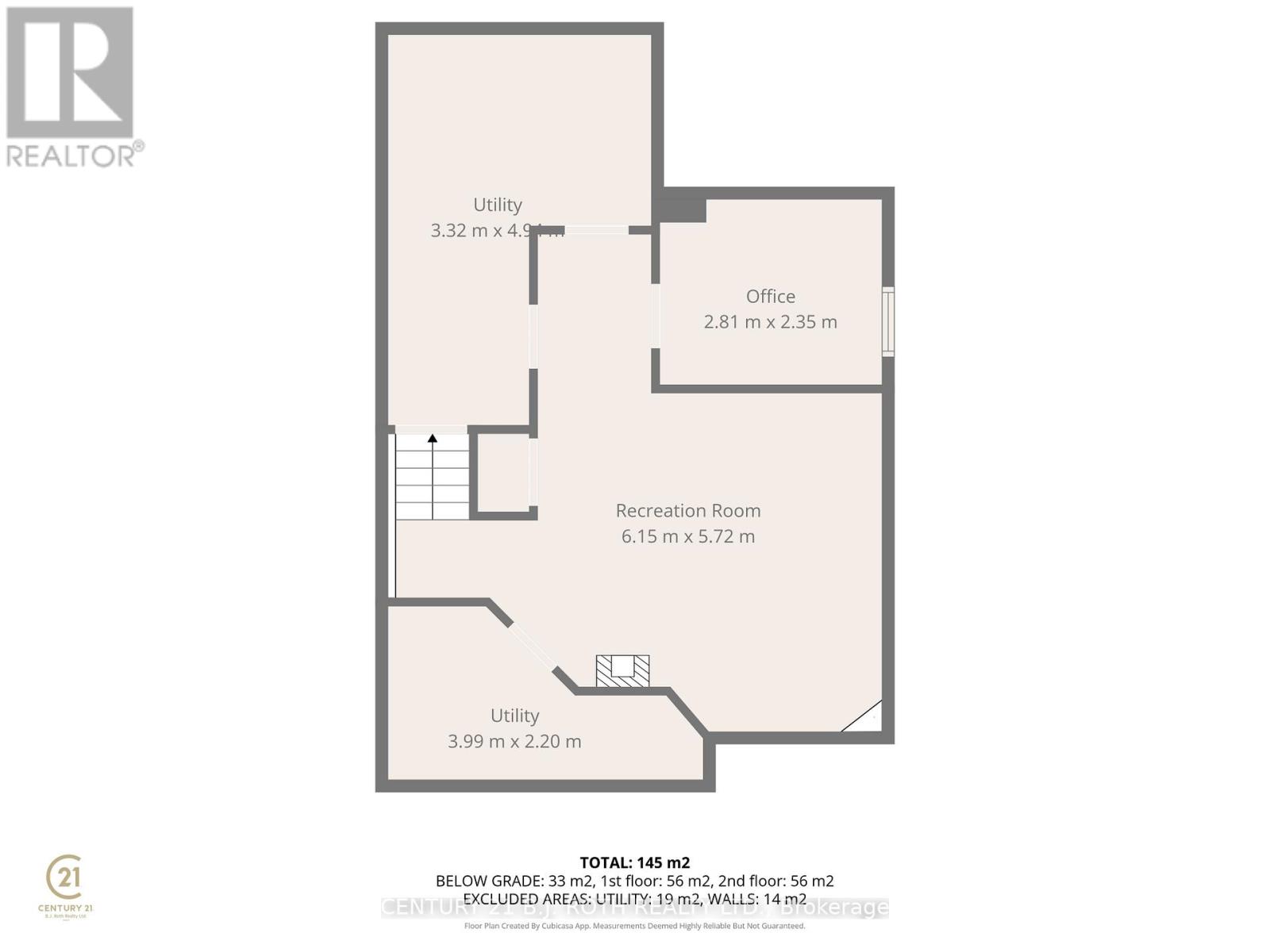73 Rundle Crescent Barrie (Holly), Ontario L4N 8E6
$675,000
Welcome to this charming 3-bedroom, 1.5-bath home located in a family-friendly neighbourhood, just minutes from schools, parks, commuting routes, and everyday shopping. This well-maintained property offers a warm, inviting layout perfect for both relaxing and entertaining.The updated kitchen features modern finishes, ample cabinetry, and a functional design that makes meal prep effortless. The bright living and dining areas provide comfortable spaces for gatherings, while large windows bring in plenty of natural light.Upstairs, you'll find three spacious bedrooms and a refreshed full bath, offering plenty of room for a growing family or home office needs.Outside, enjoy a fully fenced backyard-a private and secure space ideal for kids, pets, and outdoor entertaining.This home combines convenience, comfort, and value in an ideal location. Perfect for first-time buyers, downsizers, or anyone looking for a move-in-ready property in a welcoming community. (id:64007)
Property Details
| MLS® Number | S12561926 |
| Property Type | Single Family |
| Community Name | Holly |
| Parking Space Total | 5 |
Building
| Bathroom Total | 2 |
| Bedrooms Above Ground | 3 |
| Bedrooms Total | 3 |
| Appliances | Water Heater, Dishwasher, Dryer, Stove, Washer, Window Coverings, Refrigerator |
| Basement Development | Finished |
| Basement Type | Full (finished) |
| Construction Style Attachment | Link |
| Cooling Type | Central Air Conditioning |
| Exterior Finish | Brick Facing, Vinyl Siding |
| Fireplace Present | Yes |
| Foundation Type | Poured Concrete |
| Half Bath Total | 1 |
| Heating Fuel | Natural Gas |
| Heating Type | Forced Air |
| Stories Total | 2 |
| Size Interior | 1100 - 1500 Sqft |
| Type | House |
| Utility Water | Municipal Water |
Parking
| Attached Garage | |
| Garage |
Land
| Acreage | No |
| Sewer | Sanitary Sewer |
| Size Depth | 114 Ft ,9 In |
| Size Frontage | 29 Ft ,6 In |
| Size Irregular | 29.5 X 114.8 Ft |
| Size Total Text | 29.5 X 114.8 Ft |
| Zoning Description | Rm1 |
Rooms
| Level | Type | Length | Width | Dimensions |
|---|---|---|---|---|
| Second Level | Primary Bedroom | 3.69 m | 3.45 m | 3.69 m x 3.45 m |
| Second Level | Bedroom 2 | 3.79 m | 3.07 m | 3.79 m x 3.07 m |
| Second Level | Bedroom 3 | 2.99 m | 2.61 m | 2.99 m x 2.61 m |
| Second Level | Bathroom | 2.7 m | 2.61 m | 2.7 m x 2.61 m |
| Basement | Office | 2.81 m | 2.35 m | 2.81 m x 2.35 m |
| Basement | Utility Room | 3.99 m | 2.2 m | 3.99 m x 2.2 m |
| Basement | Utility Room | 4.94 m | 3.32 m | 4.94 m x 3.32 m |
| Basement | Recreational, Games Room | 6.15 m | 5.72 m | 6.15 m x 5.72 m |
| Main Level | Living Room | 5.62 m | 3.61 m | 5.62 m x 3.61 m |
| Main Level | Kitchen | 3.26 m | 2.82 m | 3.26 m x 2.82 m |
| Main Level | Dining Room | 2.81 m | 1.64 m | 2.81 m x 1.64 m |
| Main Level | Bathroom | 2.02 m | 1.4 m | 2.02 m x 1.4 m |
| In Between | Laundry Room | 2.43 m | 2.38 m | 2.43 m x 2.38 m |
https://www.realtor.ca/real-estate/29121505/73-rundle-crescent-barrie-holly-holly
Interested?
Contact us for more information

Cheryl Ferguson
Salesperson
(705) 796-4663
cheryl-ferguson.c21.ca/
https://www.facebook.com/Cheryl-Ferguson-Real-Estate-1739251186294229/
https://twitter.com/fergusonsells
https://www.linkedin.com/in/cheryl-ferguson-11230517/

4 Pine River Road #8
Angus, Ontario L0M 1B2
(705) 424-2121
(705) 424-2482
https://bjrothrealty.c21.ca/


