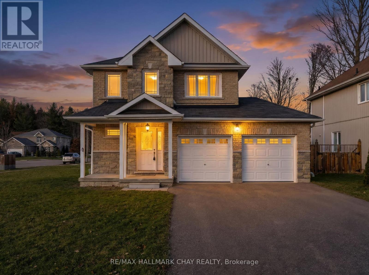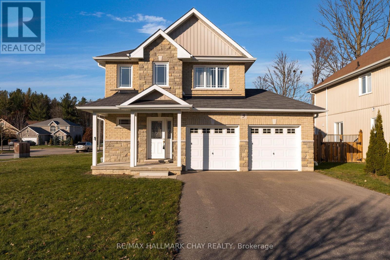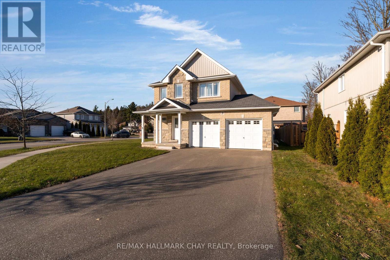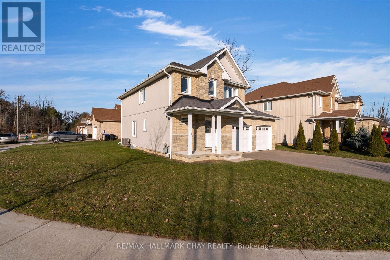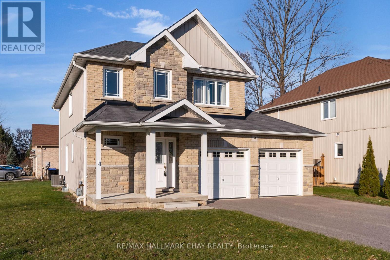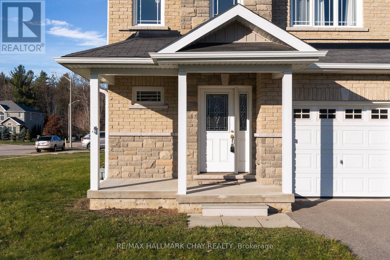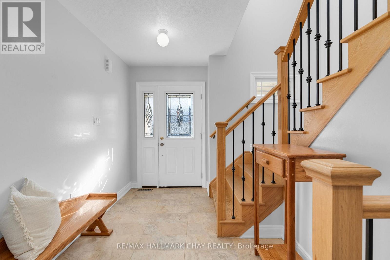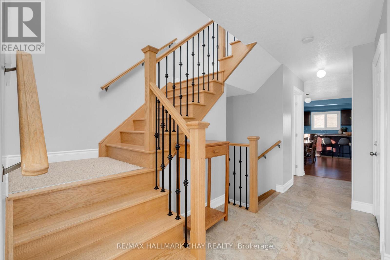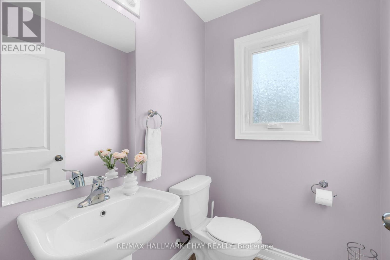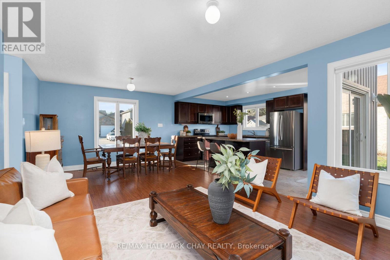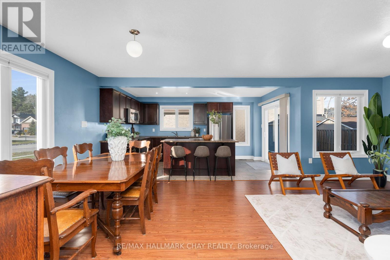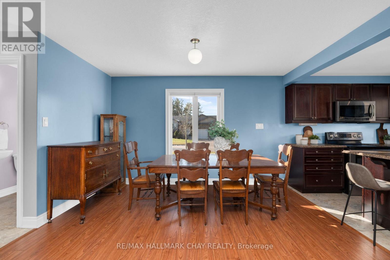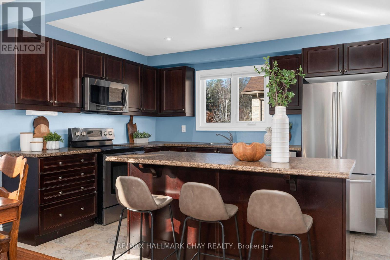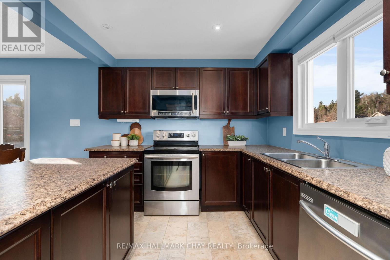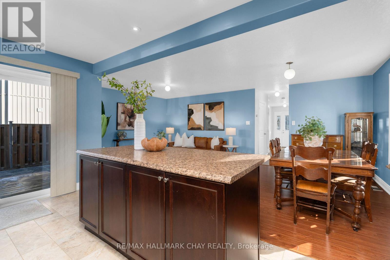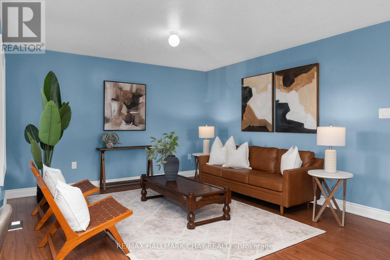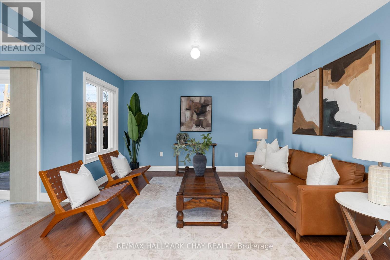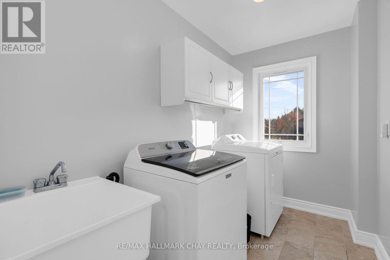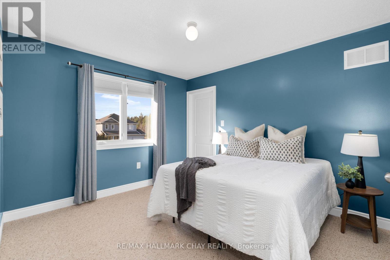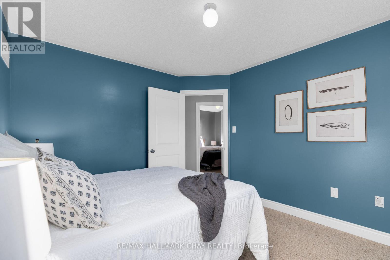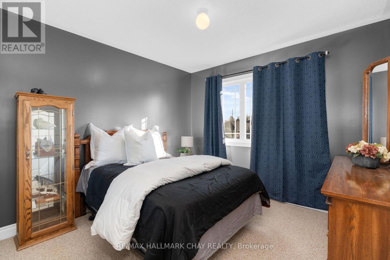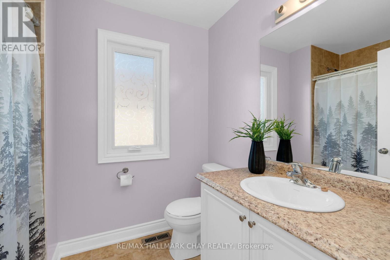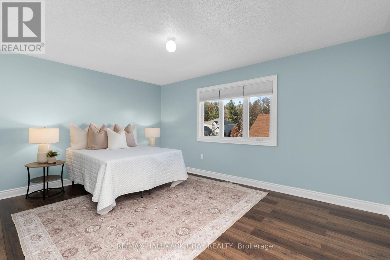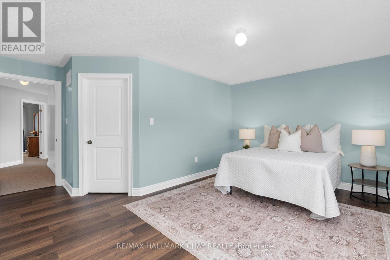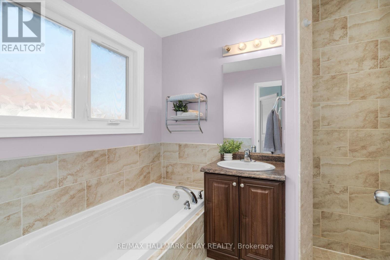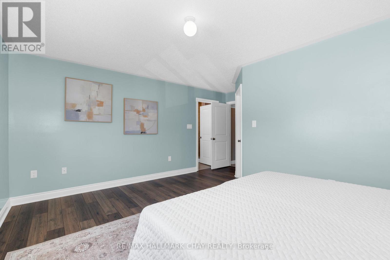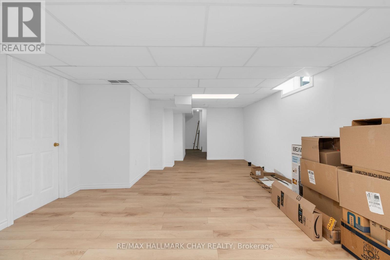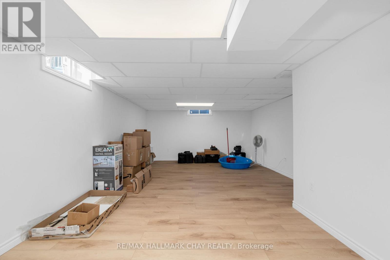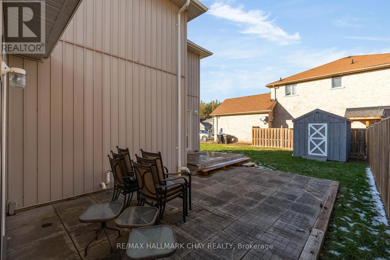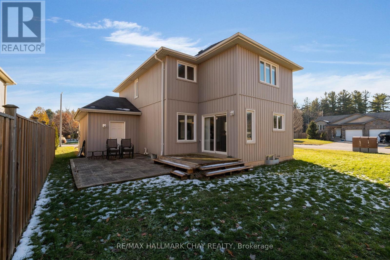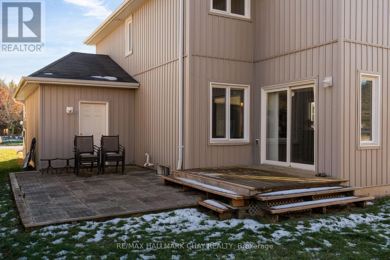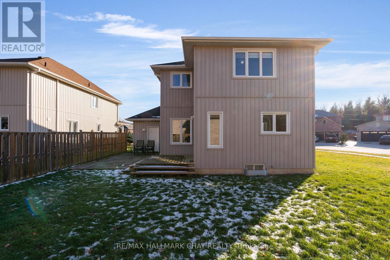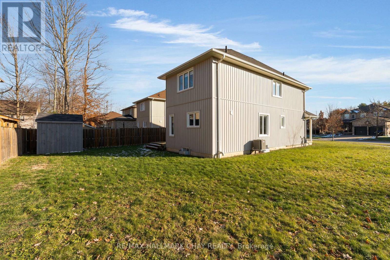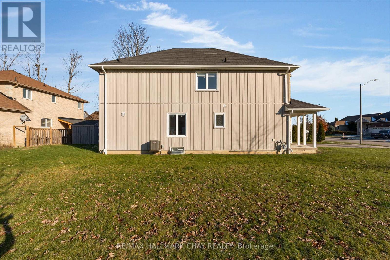9 Mancini Drive Essa (Angus), Ontario L0M 1B1
$815,000
Move-in ready home on a quiet dead-end street! 9 Mancini offers more than 1,800 sq ft of finished living space in a bright, family friendly layout. The open-concept, carpet-free main floor features a stylish kitchen with stainless steel appliances and a large island with seating-perfect for busy mornings and entertaining. The adjoining dining area flows into a spacious living room and walkout to the backyard. Upstairs, you'll find three generous sized bedrooms, including a primary suite with a walk-in closet and a 4-piece ensuite complete with a relaxing soaker tub. The finished basement offers a rec room for additional living space and includes a rough-in for a future bathroom. Additional highlights include central air, inside entry to the double car garage, paved driveway, covered front porch, and low property taxes. Located minutes to CFB Borden and just 15 minutes to Barrie and Alliston. Flexible closing available. (id:64007)
Property Details
| MLS® Number | N12568896 |
| Property Type | Single Family |
| Community Name | Angus |
| Equipment Type | Water Heater |
| Features | Sump Pump |
| Parking Space Total | 6 |
| Rental Equipment Type | Water Heater |
Building
| Bathroom Total | 3 |
| Bedrooms Above Ground | 3 |
| Bedrooms Total | 3 |
| Age | 6 To 15 Years |
| Appliances | Dishwasher, Dryer, Stove, Washer, Window Coverings, Refrigerator |
| Basement Development | Finished |
| Basement Type | Full (finished) |
| Construction Style Attachment | Detached |
| Cooling Type | Central Air Conditioning |
| Exterior Finish | Brick, Vinyl Siding |
| Foundation Type | Poured Concrete |
| Half Bath Total | 1 |
| Heating Fuel | Natural Gas |
| Heating Type | Forced Air |
| Stories Total | 2 |
| Size Interior | 1100 - 1500 Sqft |
| Type | House |
| Utility Water | Municipal Water |
Parking
| Attached Garage | |
| Garage |
Land
| Acreage | No |
| Sewer | Sanitary Sewer |
| Size Depth | 96 Ft ,10 In |
| Size Frontage | 67 Ft ,6 In |
| Size Irregular | 67.5 X 96.9 Ft |
| Size Total Text | 67.5 X 96.9 Ft |
Rooms
| Level | Type | Length | Width | Dimensions |
|---|---|---|---|---|
| Second Level | Primary Bedroom | 4.74 m | 4.97 m | 4.74 m x 4.97 m |
| Second Level | Bedroom 2 | 3.65 m | 3.21 m | 3.65 m x 3.21 m |
| Second Level | Bedroom 3 | 3.25 m | 3.29 m | 3.25 m x 3.29 m |
| Basement | Recreational, Games Room | 4.31 m | 8.28 m | 4.31 m x 8.28 m |
| Main Level | Kitchen | 4.74 m | 2.86 m | 4.74 m x 2.86 m |
| Main Level | Living Room | 3.89 m | 3.78 m | 3.89 m x 3.78 m |
| Main Level | Dining Room | 2.82 m | 3.77 m | 2.82 m x 3.77 m |
| Main Level | Bathroom | 1.63 m | 1.54 m | 1.63 m x 1.54 m |
https://www.realtor.ca/real-estate/29129036/9-mancini-drive-essa-angus-angus
Interested?
Contact us for more information
Christa Duits
Broker
(705) 279-6884
www.christaduits.com/
www.facebook.com/christaduitsrealestate

218 Bayfield St, 100078 & 100431
Barrie, Ontario L4M 3B6
(705) 722-7100
(705) 722-5246
www.remaxchay.com/


