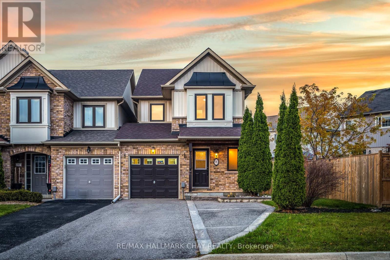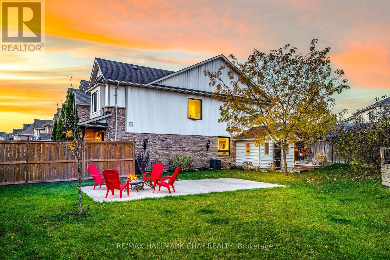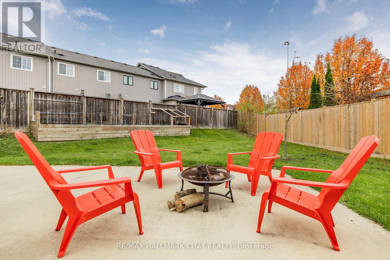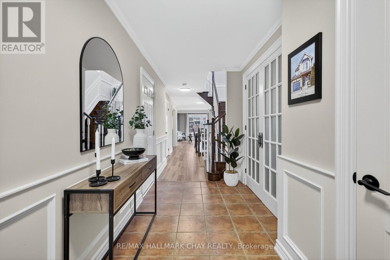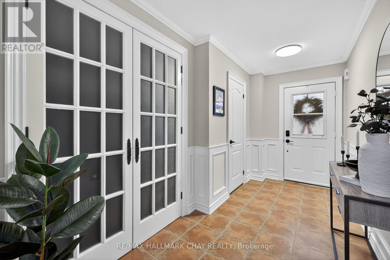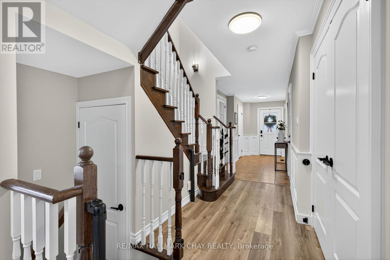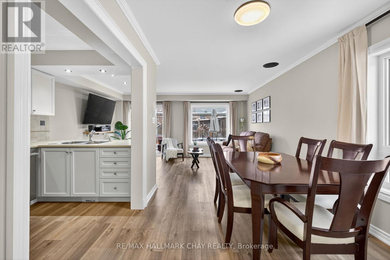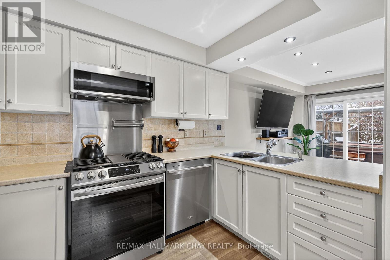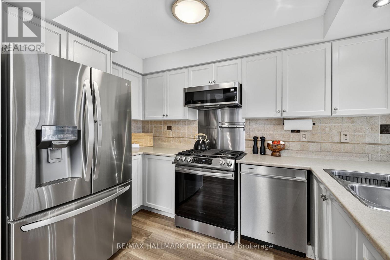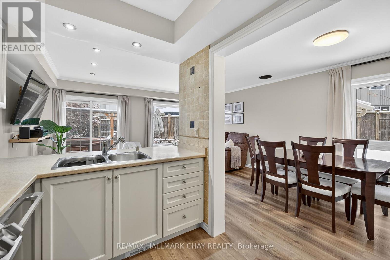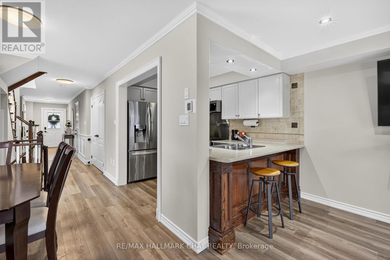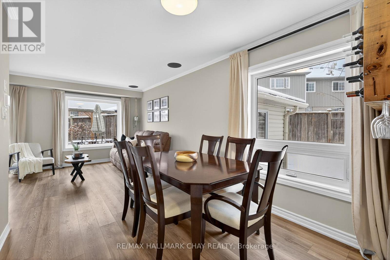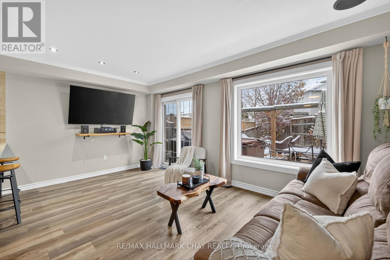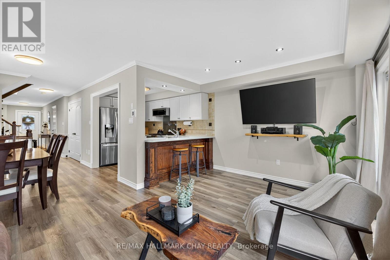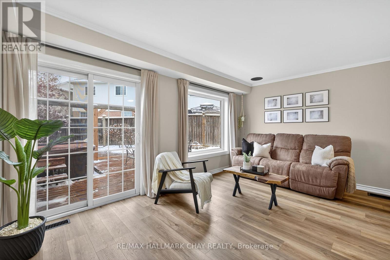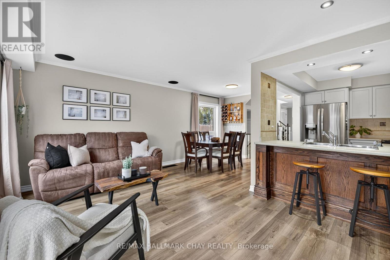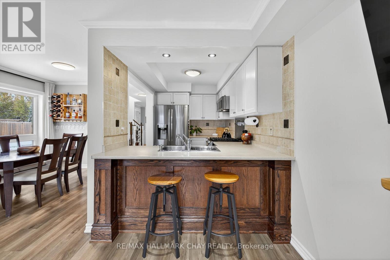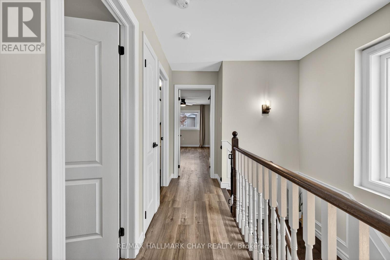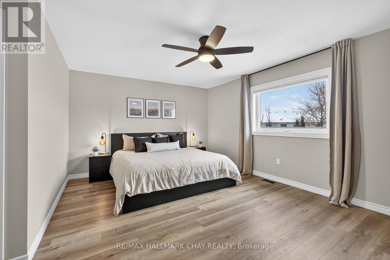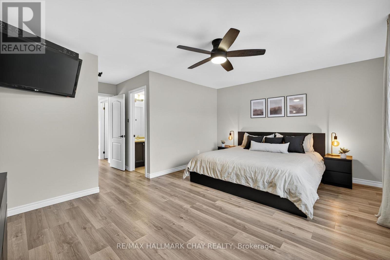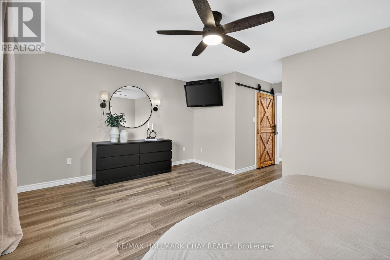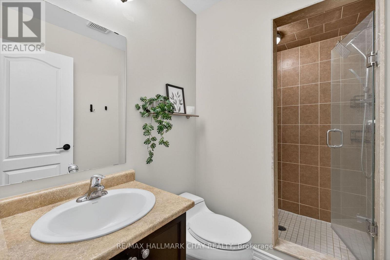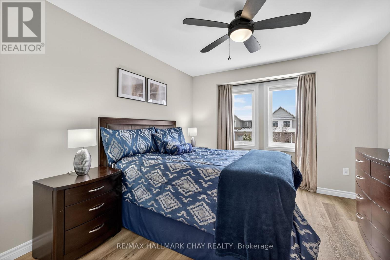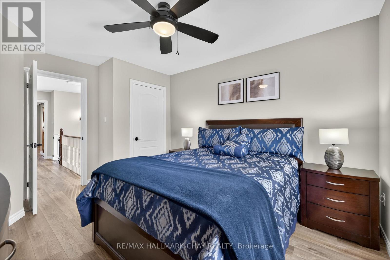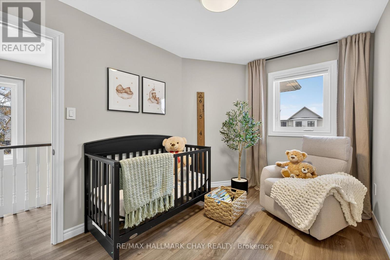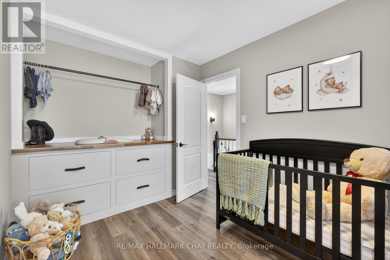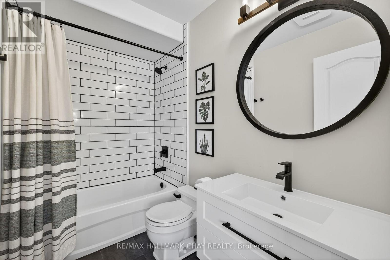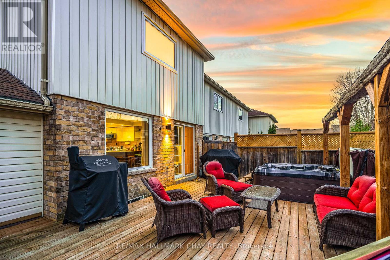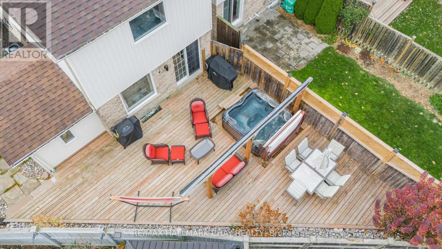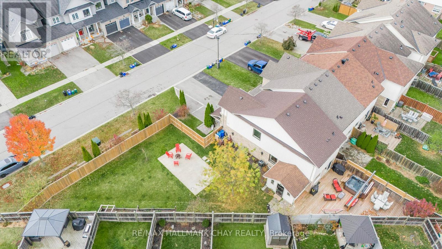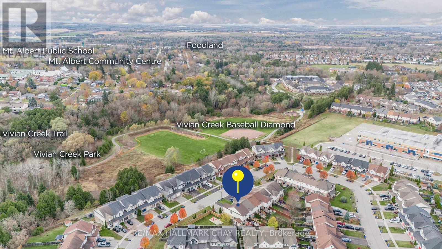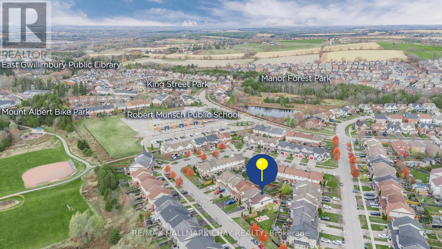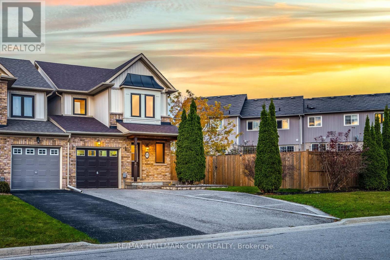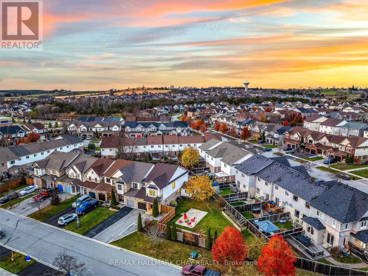90 Hammill Heights East Gwillimbury (Mt Albert), Ontario L0G 1M0
$749,900
Beautifully Maintained End-Unit Townhome On A Premium Lot In A Family-Friendly Neighbourhood. Bright And Open 1537 Sq.Ft Above Grade With A Rare, Massive Fully Fenced Yard, Perfect For Entertaining, Kids, And Pets. Flooded With Natural Light, The Functional Layout Offers New Windows, Premium Vinyl Flooring, And A Smooth Everyday Living Flow. Upgraded Stainless Steel Appliances, Breakfast Bar, And Large Pantry In The Heart Of The Home. Living Area Walks Out To A Large Deck With A Hot Tub, Overlooking Your Sprawling Private Yard. Inviting Primary Bedroom With Ensuite And Walk-In Closet, Plus Two Spacious Bedrooms With New Flooring. Covered Front Porch. Premium 4-Car Parking With No Sidewalk And Extended Driveway. Garden Shed And Concrete Pad For Additional Patio Space. Unfinished Basement Provides Excellent Future Potential. Pride Of Ownership Throughout. Minutes To HWY 404 And Walking Distance To Schools, Parks, Shopping, And Amenities. Move-In Ready. This Is The One! (id:64007)
Open House
This property has open houses!
1:00 pm
Ends at:3:00 pm
Property Details
| MLS® Number | N12560068 |
| Property Type | Single Family |
| Community Name | Mt Albert |
| Amenities Near By | Park, Place Of Worship, Public Transit, Schools |
| Community Features | Community Centre |
| Features | Irregular Lot Size, Carpet Free |
| Parking Space Total | 3 |
| Structure | Deck, Shed |
Building
| Bathroom Total | 3 |
| Bedrooms Above Ground | 3 |
| Bedrooms Total | 3 |
| Appliances | Hot Tub, Central Vacuum, Dishwasher, Dryer, Stove, Washer, Window Coverings, Refrigerator |
| Basement Development | Unfinished |
| Basement Type | Full (unfinished) |
| Construction Style Attachment | Attached |
| Cooling Type | Central Air Conditioning |
| Exterior Finish | Aluminum Siding, Brick |
| Foundation Type | Unknown |
| Half Bath Total | 1 |
| Heating Fuel | Natural Gas |
| Heating Type | Forced Air |
| Stories Total | 2 |
| Size Interior | 1500 - 2000 Sqft |
| Type | Row / Townhouse |
| Utility Water | Municipal Water |
Parking
| Attached Garage | |
| Garage |
Land
| Acreage | No |
| Land Amenities | Park, Place Of Worship, Public Transit, Schools |
| Sewer | Sanitary Sewer |
| Size Frontage | 109 Ft ,9 In |
| Size Irregular | 109.8 Ft ; 116.34 X 109.90 X 160.12 |
| Size Total Text | 109.8 Ft ; 116.34 X 109.90 X 160.12 |
Rooms
| Level | Type | Length | Width | Dimensions |
|---|---|---|---|---|
| Second Level | Primary Bedroom | 5.23 m | 5.6 m | 5.23 m x 5.6 m |
| Second Level | Bedroom 2 | 2.52 m | 3.73 m | 2.52 m x 3.73 m |
| Second Level | Bedroom 3 | 3.29 m | 4.5 m | 3.29 m x 4.5 m |
| Main Level | Foyer | 1.92 m | 4.21 m | 1.92 m x 4.21 m |
| Main Level | Living Room | 5.01 m | 3.32 m | 5.01 m x 3.32 m |
| Main Level | Kitchen | 2.11 m | 3.2 m | 2.11 m x 3.2 m |
| Main Level | Dining Room | 2.75 m | 2.82 m | 2.75 m x 2.82 m |
https://www.realtor.ca/real-estate/29119629/90-hammill-heights-east-gwillimbury-mt-albert-mt-albert
Interested?
Contact us for more information

Curtis Goddard
Broker
www.noworries.ca/
https://www.facebook.com/TheCurtisGoddardTeam?ref=bookmarks
https://www.linkedin.com/profile/view?id=AAIAABAYnnoBBiGl18dT3T-tKF14YZ3k-XYsRfk&trk=nav_responsive_
450 Holland St West #4
Bradford, Ontario L3Z 0G1
(705) 722-7100

Alex Quesnel
Salesperson
https://noworries.ca/
450 Holland St West #4
Bradford, Ontario L3Z 0G1
(705) 722-7100


