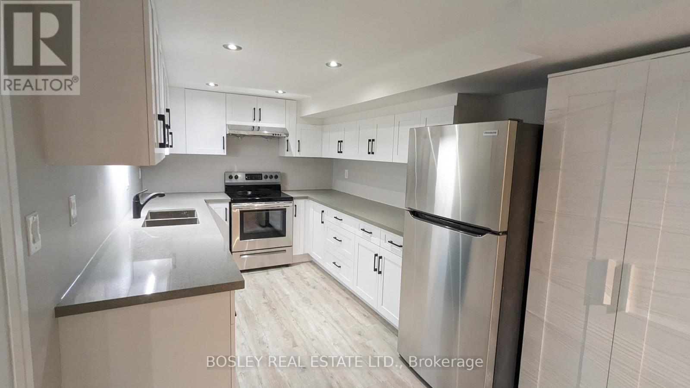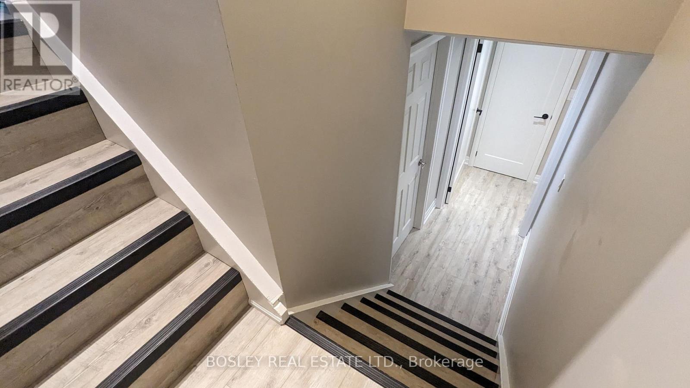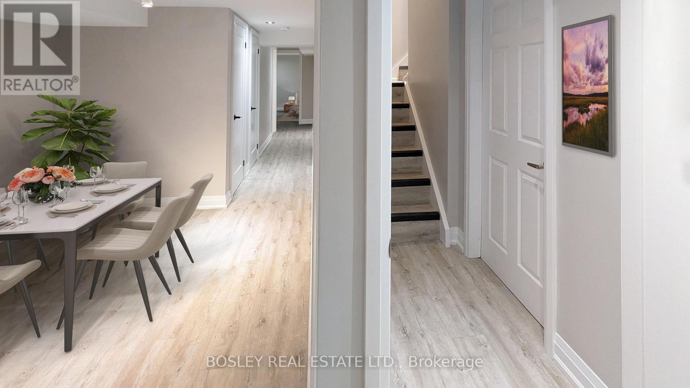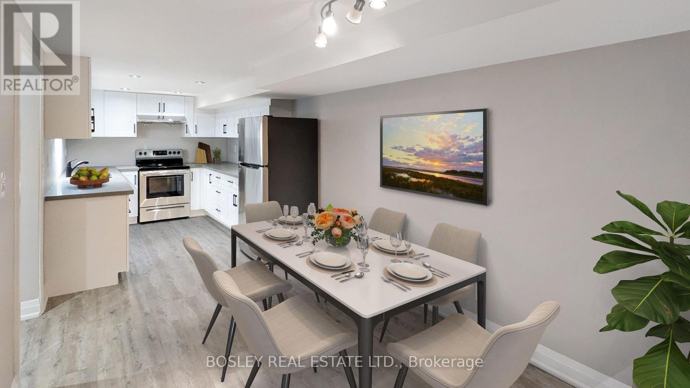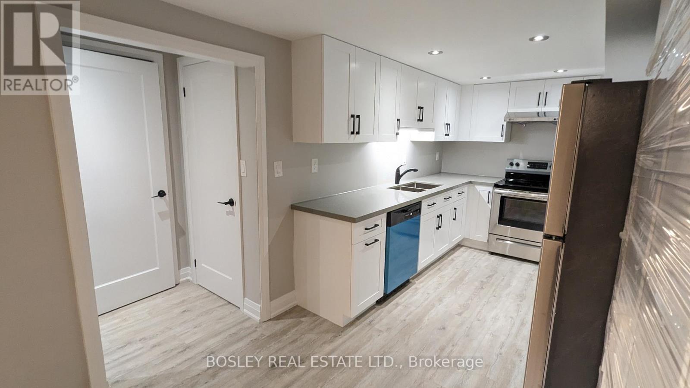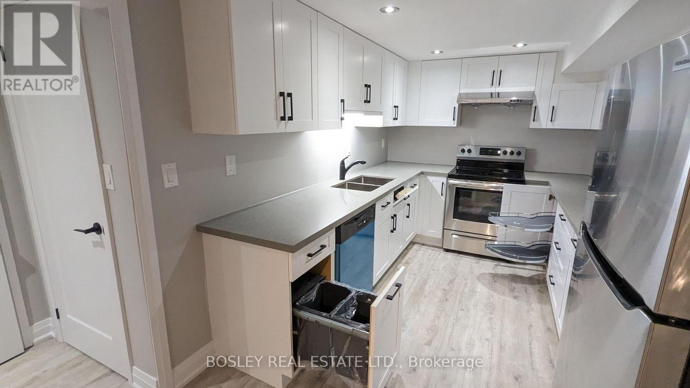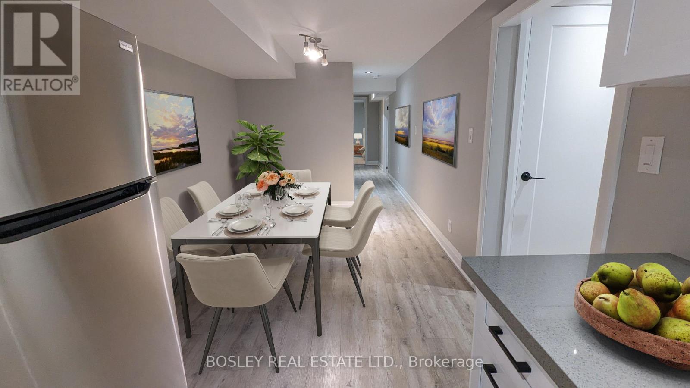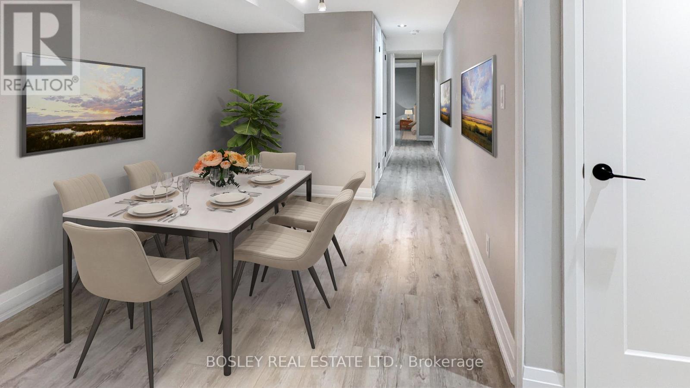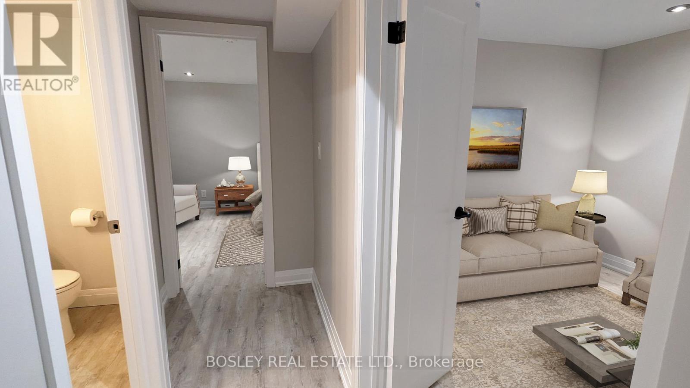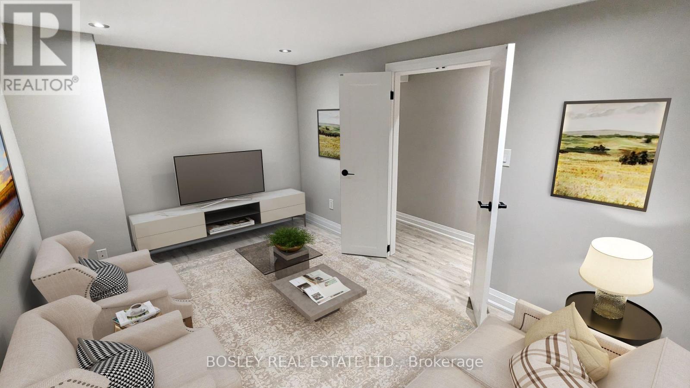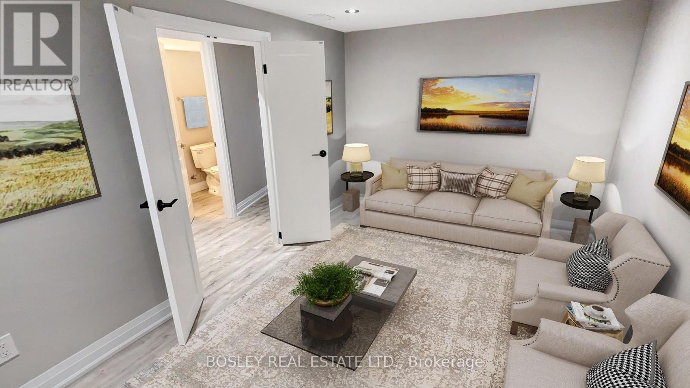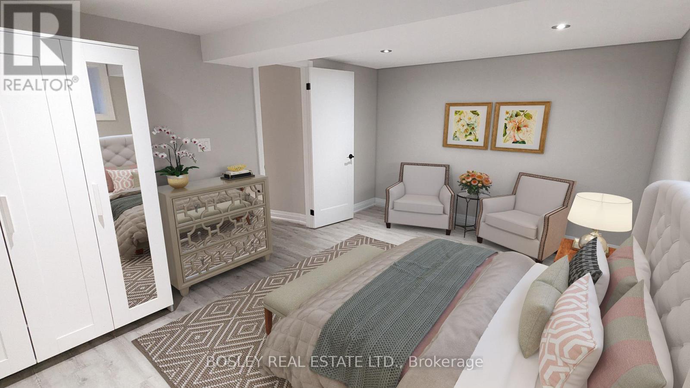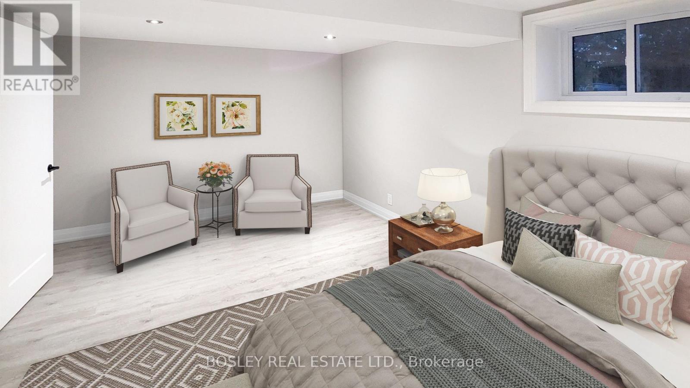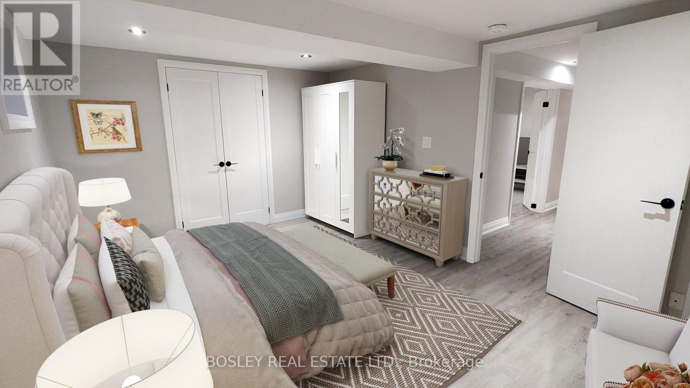Lower - 40 Smyth Crescent New Tecumseth (Beeton), Ontario L0G 1A0
$1,950 Monthly
Grab This All-Inclusive Rental Before It's Gone! EVERYTHING is included - WiFi & 2 parking spaces...rare right?! Huge 1BR + very Large Den (perfect for a 2nd br). Excellent for working professionals, this freshly painted & renovated gem offers a 10 x 17ft bedroom + a 9 x almost 14ft den. Brand new kitchen w/quartz counters, soft-close cabinets, corner pullouts, garbage slider, Sink tip outs, brand new stainless steel appliances including a DISHWASHER & pot lights throughout! Modern marble tile bathroom, new vinyl flooring, upgraded, doors, trim & hardware throughout. Amazing location just 10/15 min to Honda the 400 or Alliston's larger shopping centers. Barrie, Orangeville, Bolton, Vaughan? 30 mins. Toronto's hustle? Just an hour away. Local Tim Hortons and Grocery store along with dog park & schools. Enjoy peace and quiet on this family friendly crescent with a park, creek & bruce trail backdrop just steps away. New shared laundry facilities, with private lockable access for each unit ensure privacy and comfort. 30 day Move in available. Full rental app, references, credit check, proof of income required. (id:64007)
Property Details
| MLS® Number | N12552964 |
| Property Type | Single Family |
| Community Name | Beeton |
| Amenities Near By | Park, Schools, Golf Nearby |
| Communication Type | High Speed Internet |
| Features | Ravine |
| Parking Space Total | 2 |
Building
| Bathroom Total | 1 |
| Bedrooms Above Ground | 1 |
| Bedrooms Total | 1 |
| Age | 51 To 99 Years |
| Architectural Style | Bungalow |
| Basement Development | Finished |
| Basement Features | Separate Entrance |
| Basement Type | N/a, N/a (finished) |
| Construction Status | Insulation Upgraded |
| Construction Style Attachment | Semi-detached |
| Cooling Type | Central Air Conditioning |
| Exterior Finish | Brick, Aluminum Siding |
| Flooring Type | Vinyl |
| Foundation Type | Poured Concrete |
| Heating Fuel | Natural Gas |
| Heating Type | Forced Air |
| Stories Total | 1 |
| Size Interior | 700 - 1100 Sqft |
| Type | House |
| Utility Water | Municipal Water |
Parking
| No Garage |
Land
| Acreage | No |
| Land Amenities | Park, Schools, Golf Nearby |
| Sewer | Sanitary Sewer |
| Size Depth | 128 Ft |
| Size Frontage | 35 Ft |
| Size Irregular | 35 X 128 Ft |
| Size Total Text | 35 X 128 Ft |
| Surface Water | River/stream |
Rooms
| Level | Type | Length | Width | Dimensions |
|---|---|---|---|---|
| Basement | Foyer | 1 m | 1 m | 1 m x 1 m |
| Basement | Kitchen | 3.56 m | 2.59 m | 3.56 m x 2.59 m |
| Basement | Dining Room | 4.22 m | 2.59 m | 4.22 m x 2.59 m |
| Basement | Primary Bedroom | 4.75 m | 3.05 m | 4.75 m x 3.05 m |
| Basement | Den | 2.79 m | 3.91 m | 2.79 m x 3.91 m |
| Basement | Laundry Room | 3.25 m | 2 m | 3.25 m x 2 m |
Utilities
| Electricity | Installed |
| Sewer | Installed |
https://www.realtor.ca/real-estate/29111852/lower-40-smyth-crescent-new-tecumseth-beeton-beeton
Interested?
Contact us for more information

Justin Mcclintock
Salesperson
www.justinmcclintock.ca/
https://www.linkedin.com/in/justinmcclintock-/

103 Vanderhoof Avenue
Toronto, Ontario M4G 2H5
(416) 322-8000
(416) 322-8800


