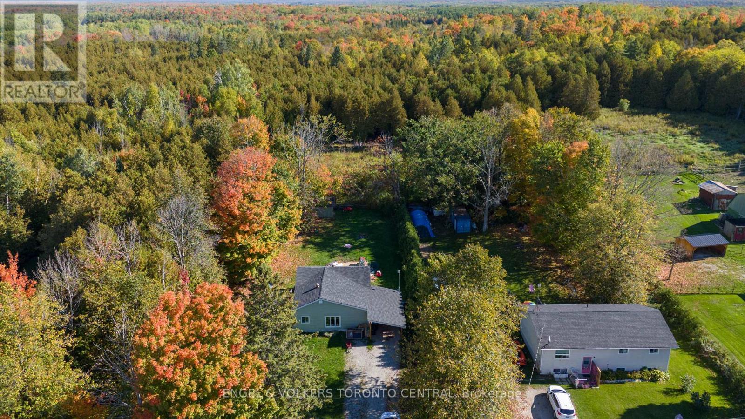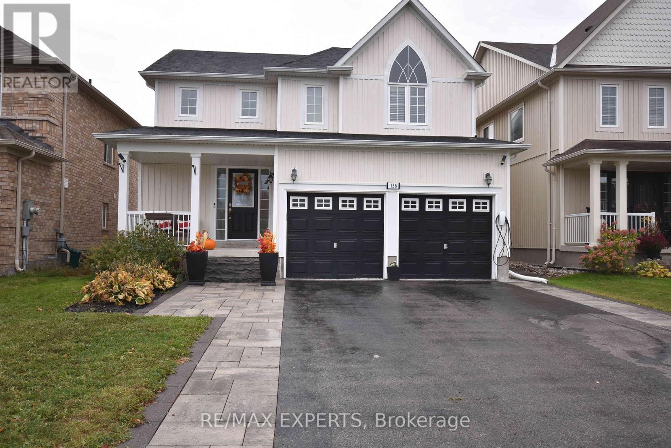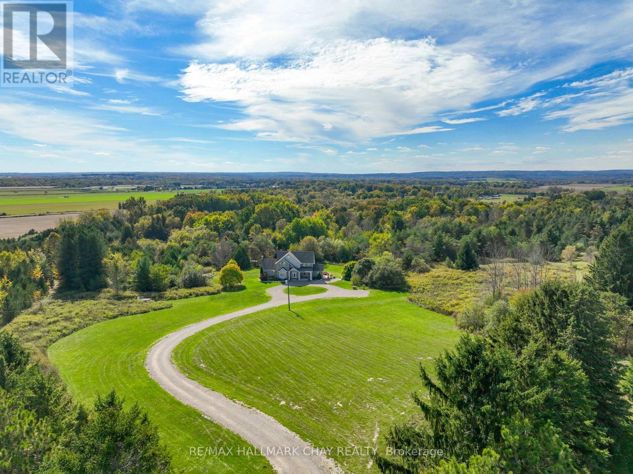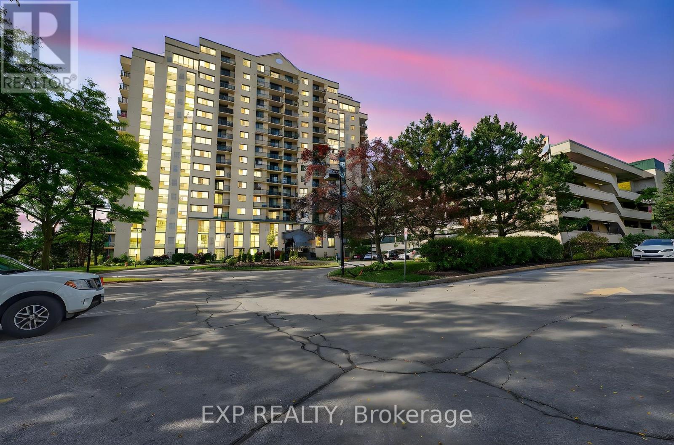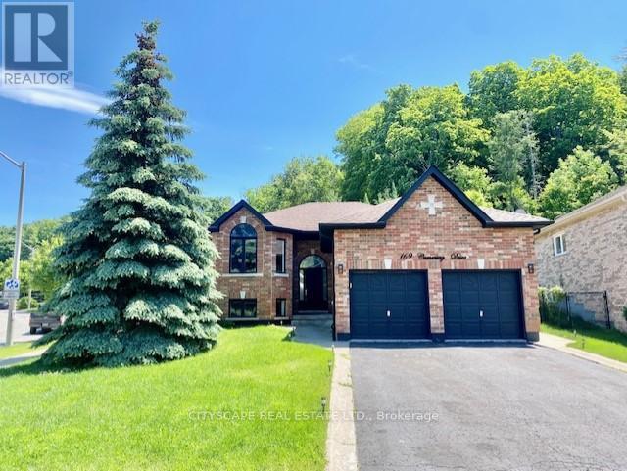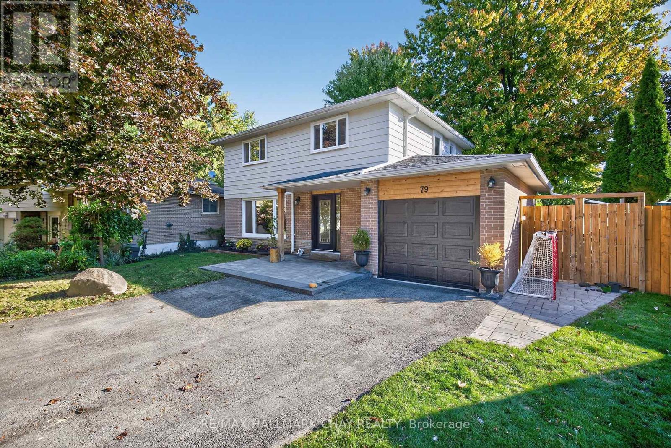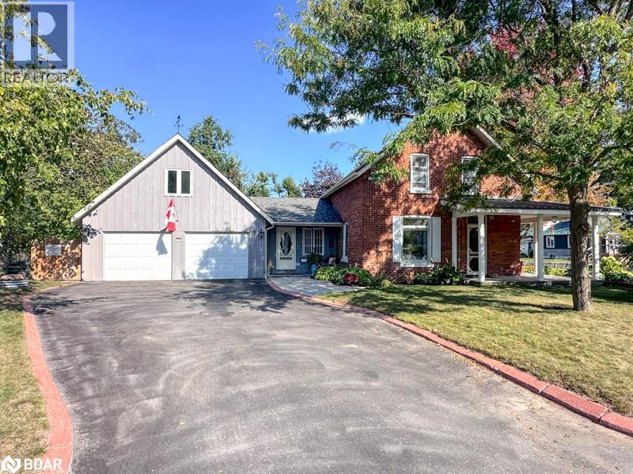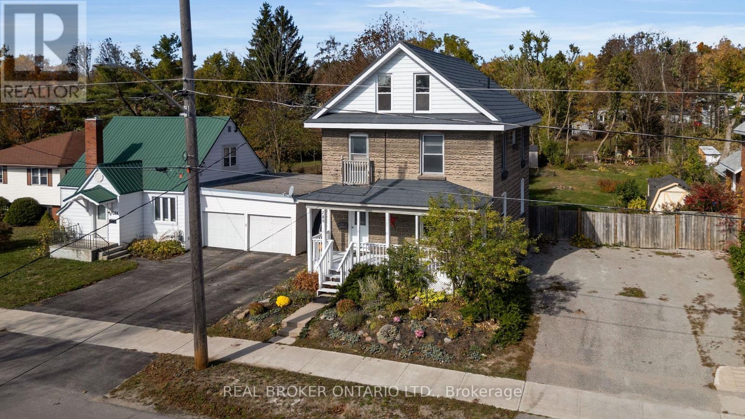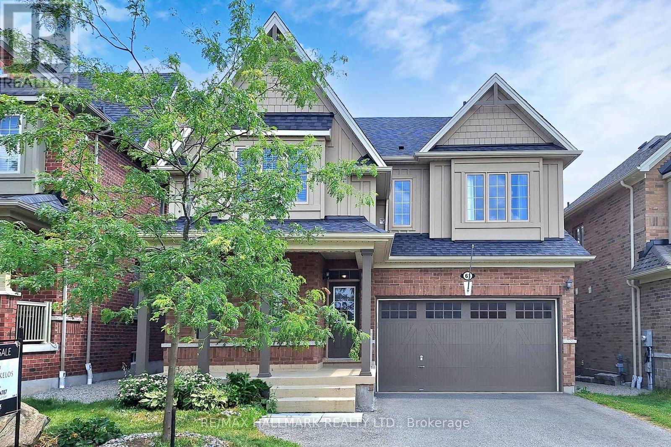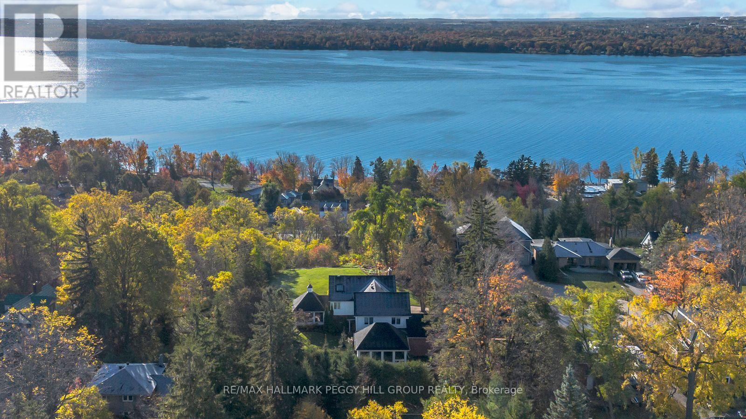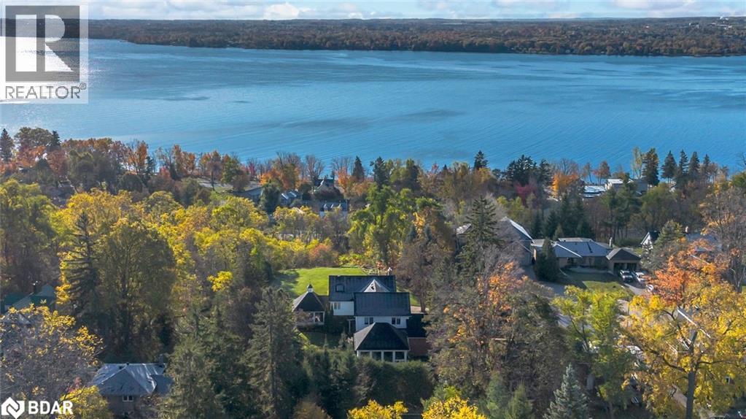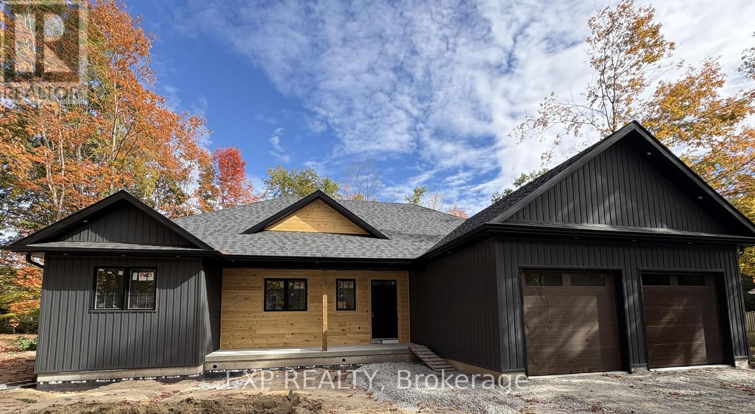2165 Town Line
Severn, Ontario
Welcome to your piece of paradise! Cozy 2 bedroom home, just minutes to Orillia or Coldwater, with a .61 acre treed private backyard. Covered Carport plus Garage in the back of property with Hydro. Whether your starting out with your first home purchase or downsizing, this place is for you! New Furnace 2022 (new motor 2025), New Pressure Tank, New water filtration system, Hot water heater owned, NEW Trenching and Vapour Barrier JUST done (30 year transferrable warranty), New Roof 2017, New Plumbing 2016, windows/doors are replaced 2019, New Siding 2019, Fascia 2020, New LED light Fixtures interior/exterior 2017, Spray foam in Basement 2019, New Ducts done to front of house 2019, Driveway Widened 2017. (id:64007)
Engel & Volkers Toronto Central
136 Donald Stewart Crescent
East Gwillimbury (Mt Albert), Ontario
Welcome to This Family Friendly, Well Maintained 3 Bedroom and 4 Bathroom Sweet Home. This Charming Home is Nestled in a Peaceful Crescent of Mount Albert. An Inviting Open-Concept Layout Seamlessly Connects the Spacious Great Room with Bright Eat In Kitchen, Perfect for Family Gatherings. Enjoy Outdoor Living with a Fully Fenced Spacious Backyard. Gazebo Ideal for BBQs and Morning Coffee in Summer Time For Adults , and for Kids and Pets to Have Fun. Carpet Free! The Second Floor is Boasting 3 Bedrooms with Luminate Flooring, Large Windows and Closets. Basement is Fully Finished with 3 PC Ensuite & Storage Space. Located in a Family-Friendly Neighborhood! Just Steps from Parks, Top Rated Schools, Local Grocery Stores, Cafes, Restaurants and Much More! Only Minutes from Hwys 404 and 48. This Cozy Home is the Ideal Blend of Comfort and Convenience for Your New Place to be Your Lovely Home !! (id:64007)
RE/MAX Experts
4146 Concession 7 Road
Adjala-Tosorontio, Ontario
Welcome to this beautiful family home, sitting on 40.5 picturesque acres with the Nottawasaga River flowing through the property. A true outdoor paradise, enjoy year-round entertainment - from long walks on your own private trails, cozy fires, swimming, kayaking or tubing down the river, to winter skating and snowmobiling. Start your mornings with coffee on the covered front porch and end your day watching sunsets from the peaceful back deck. Thoughtfully designed for multigenerational living, the home offers a spacious layout with tasteful finishes throughout. The main floor features a large kitchen with ample counter space, an island with cooktop stove, and a bright eat-in area that flows seamlessly to the back deck and the grand living room. Soaring cathedral ceilings with exposed wood beams and a stunning stone fireplace create an inviting gathering space. The dining room is a great flex space, whether it be dining, a playroom, or sitting area. Enjoy the convenience of a main floor office and laundry room. Upstairs, you'll find four generously sized bedrooms and a large shared bathroom. The primary suite includes a walk-in closet and a spacious 4-piece ensuite with a jacuzzi tub and walk-in shower. The partially finished basement features a complete in-law suite with its own private walkout entrance, an open-concept kitchen and living area, a large bedroom with access to another flexible space - perfect as an oversized walk-in closet, office, or second bedroom. The unfinished area in the basement offers a blank canvas to make it your own. Whether you're seeking space to grow, entertain, or simply soak in nature's beauty, this property offers the perfect blend of comfort, functionality, and outdoor adventure. (id:64007)
RE/MAX Hallmark Chay Realty
906 - 75 Ellen Street
Barrie (City Centre), Ontario
UNIQUE DESIGN and STUNNING VIEWS. Make your dream of living on the waterfront a reality. The Regatta and The Marina Bay towers are established on the largest property right across from Barrie's Centennial Beach. This GATED enclave is offering plenty of GREEN SPACE with beautifully landscaped grounds and an abundance of PARKING for visitors, features that you will hardly find at any downtown condo buildings. FULLY RENOVATED unit with quality finishes and functionality, you will feel at home the moment you cross the door step! From the warmth and richness of its hickory wide plank engineered hardwood to the elegant "Silestone" quartz counter tops, you will enjoy the flow and the feel of the space. All appliances are FULL SIZE for your convenience and enjoyment. Be the witness of marvellous sunrises over Kempenfelt Bay and take advantage of the waterfront trails for an easy walk to downtown. This is truly a lifestyle! Steps to GO Train and public transit. New Furnace & A/C installed in 2022. Napoleon fireplace 2021. All appliances replaced in 2020. Water and Hot Water are included in Condo fees. Low electricity bill averaging $75/month, no gas. Unit size is 640 sqft. (id:64007)
Exp Realty
169 Cumming Drive
Barrie (Ardagh), Ontario
Welcome to 169 Cumming drive. A Well-Maintained Spacious Raised Bungalow In The Exclusive Sought-After Escarpment Neighbourhood Of South Barrie. An All Brick Home With 2 Full Kitchens. A Versatile Home That's Fully-Finished With 5 Bedrooms (3+2) & 3 Bathrooms. Ideal For Families, Larger Families, Owners Who Might consider A Second Income option Or Investors. Open-Concept living on both Main & Lower Floor Layout. Lots Of Upgrades. Lower Level Has Full Kitchen, Bright & Spacious Living/Dining Area, Exclusive Walk Out (A Separate Builder Installed Entrance) & Big Egress Windows. Large Private Back Yard With Lots Of Potential. Large Driveway (No Sidewalk), Easily park 4 vehicles, Plus 2 more in the Spacious Garage that also offers storage potential. Laundry Room Has Space For 2nd Washer/Dryer Combo if you desire. (id:64007)
Cityscape Real Estate Ltd.
79 Adeline Avenue
New Tecumseth (Tottenham), Ontario
Remarkable family home on a large fenced pie shape lot, ideal for kids and pets to run around with space. Lovely outdoor patio area for summer bbq and swim parties complete with an evening camp fire. Large paved driveway allows for side by side parking this winter or room for the kids to play some driveway hockey safely. Inside had a complete major reno by a professional contractor 3 yrs ago, with new hardwood floors, modern pot lights, new kitchen, closets, bathrooms, roof , furnace, windows, cozy family room for extra living space with convenient walk out to the patio area. Finished basement with stylish 3 pc bathroom. A home you can literally unpack your things and start to make dinner. (id:64007)
RE/MAX Hallmark Chay Realty
17 Frances Street N
Barrie, Ontario
Owning a century home is about more than walls and windows; its about becoming part of its legacy and story. Step into a piece of Barrie's past with this charming 3-bedroom century home, built in 1885 and lovingly maintained and updated. From the moment you arrive, the wrap around porch, mature trees, and lush gardens set the stage for a lifestyle that blends timeless character with modern comfort. Inside, original hardwood floors carry a sense of history underfoot, and solid custom oak cabinetry in the kitchen bring warmth and authenticity, while granite countertops, a tile backsplash, and induction cooktop add a refined touch. Gas piping is also roughed in for added convenience. The heart of the home is designed for both daily living and entertaining, with character-filled spaces that invite gathering and quiet retreat alike.The backyard is a private oasis, complete with stone patio, tended gardens, small water fountain, hot tub with privacy screen, outdoor shower, and storage shed; perfect for unwinding in every season. Thoughtful updates include a bright office addition, double car garage with loft, a restored brick exterior, stone walkways, in-floor heating in the main bath, 200-amp service, and modern kitchen appliances. Practical features such as irrigation, freeze-proof outdoor faucets, and a second fridge in the garage make life here effortless. Nestled on an expansive corner lot in the heart of the city, this home offers the rare combination of heritage charm and modern upgrades, all while being steps from downtown, the waterfront, shops, and cafés. This is a home where past and present meet beautifully; a place to slow down, gather, and create your own chapter in a story that began more than a century ago. (id:64007)
Engel & Volkers Barrie Brokerage
280 John Street
Orillia, Ontario
Three story legal duplex on massive in town lot steps to hospital, schools, parks and conveniently located for shopping and highway access. Immediately you will notice the triple wide driveway so regardless of how many cars you or your tenants have no one will fight over parking. As you approach the character filled home you will see a beautiful covered front porch and many perennials and gardens. Inside a staircase to the upstairs two-level apartment which used to be four bedrooms but was converted to three or straight ahead past the convenient shared laundry to the bright one bedroom main floor apartment. The main floor apartment has updated kitchen (2014), generous ceilings, tons of natural light, a 4-piece bathroom and access to a large back deck (2019) as well as the lower level for storage. Speaking of the back deck the huge yard has tons of place for children or pets to play and a herb garden lush with parsley, sage and chives as well as many gardens of rose bushes, peonies, hostas, lilies, hydrangeas, daisies and irises to name a few. Up to the second level, full kitchen (2018), laminate flooring in living room (2025), and rounded corners with a juliette door as well as a 4-piece bathroom and two bedrooms. The loft (2013) was finished with massive primary bedroom and a 3-piece bathroom plus flex space perfect for home office of gym space. There is also a 200 amp panel and steel roof to ease your mind. Investing was never so easy. Live in one unit and rent out the other or rent out both and perhaps add a granny suite in the back with all that yard space! (id:64007)
Real Broker Ontario Ltd.
61 Mcisaac Drive
Springwater (Minesing), Ontario
Beautifully designed 2,594 sq. ft. home featuring 5 spacious bedrooms and the convenience of second-floor laundry. From the moment you step inside, you're greeted by seamless stone flooring that flows from the foyer into a custom kitchen, while engineered hardwood adds warmth and elegance to the living and dining rooms. The kitchen is a true showpiece, complete with custom cabinetry, quartz countertops, a striking waterfall island, walk-in pantry, and built-in side-by-side fridge/freezer and dishwasher.The eat-in kitchen opens to a large backyard and flows naturally into the family room, which features a stone accent wall, gas fireplace, and a bay window that fills the space with natural light. Upstairs, hardwood flooring continues throughout all five bedrooms. The primary suite offers a tranquil retreat with its own bay window, walk-in closet, and a luxurious 5-piece ensuite showcasing a glass-tiled shower, double vanity, and soaker tub. A well-appointed laundry room on this level adds everyday convenience. (id:64007)
RE/MAX Hallmark Realty Ltd.
150 Collingwood Street
Barrie (Codrington), Ontario
1.27-ACRE ESTATE IN BARRIE'S COVETED EAST END WITH 4,500+ SQ FT OF REFINED LIVING, A LUSH OUTDOOR OASIS & PANORAMIC VIEWS OF KEMPENFELT BAY - A RARE CHANCE TO OWN A PIECE OF BARRIE'S MOST PRESTIGIOUS LANDSCAPE! Welcome to an extraordinary 1.27-acre estate in Barrie's east end, offering over 4,500 sq ft of living space on a quiet cul-de-sac just steps from Kempenfelt Bay. Walk to the beach, the Barrie Yacht Club and the North Shore Trail, with downtown dining, shopping, and entertainment only minutes away. Close to golf courses and only 20 minutes to Horseshoe Valley's skiing, spas, and hiking, this property boasts park-like grounds with professional landscaping and an automated irrigation system. Enjoy a private outdoor oasis with gardens, rolling green space, and a pergola-covered deck dripping with lush foliage, offering sweeping bay views. Inside, walls of windows showcase panoramic bay vistas throughout the open-concept living and dining space, with a natural gas fireplace and deck walkout. The kitchen boasts built-in stainless appliances, an oversized island and a coffee bar, flowing into a bright sunroom with breathtaking lake and garden views. A family room with a built-in sound system provides an immersive media experience, while the spectacular indoor pool impresses with an Endless Pool Swim Spa, an integrated hot tub, vaulted ceilings, a natural gas fireplace, and expansive windows - fully ventilated for year-round enjoyment. Upstairs, four spacious bedrooms include a primary with dual walk-in closets, and a spa-inspired ensuite with a glass shower and a soaker tub. The lower level adds extra living space with a versatile rec room. The property falls under R2 zoning. Potential for future development, subject to City approval. This one-of-a-kind #HomeToStay offers timeless elegance, modern indulgence, and an unparalleled lifestyle in one of Barrie's most desirable settings. (id:64007)
RE/MAX Hallmark Peggy Hill Group Realty
150 Collingwood Street
Barrie, Ontario
1.27-ACRE ESTATE IN BARRIE’S COVETED EAST END WITH 4,500+ SQ FT OF REFINED LIVING, A LUSH OUTDOOR OASIS & PANORAMIC VIEWS OF KEMPENFELT BAY - A RARE CHANCE TO OWN A PIECE OF BARRIE’S MOST PRESTIGIOUS LANDSCAPE! Welcome to an extraordinary 1.27-acre estate in Barrie’s east end, offering over 4,500 sq ft of living space on a quiet cul-de-sac just steps from Kempenfelt Bay. Walk to the beach, the Barrie Yacht Club and the North Shore Trail, with downtown dining, shopping, and entertainment only minutes away. Close to golf courses and only 20 minutes to Horseshoe Valley’s skiing, spas, and hiking, this property boasts park-like grounds with professional landscaping and an automated irrigation system. Enjoy a private outdoor oasis with gardens, rolling green space, and a pergola-covered deck dripping with lush foliage, offering sweeping bay views. Inside, walls of windows showcase panoramic bay vistas throughout the open-concept living and dining space, with a natural gas fireplace and deck walkout. The kitchen boasts built-in stainless appliances, an oversized island and a coffee bar, flowing into a bright sunroom with breathtaking lake and garden views. A family room with a built-in sound system provides an immersive media experience, while the spectacular indoor pool impresses with an Endless Pool Swim Spa, an integrated hot tub, vaulted ceilings, a natural gas fireplace, and expansive windows - fully ventilated for year-round enjoyment. Upstairs, four spacious bedrooms include a primary with dual walk-in closets, and a spa-inspired ensuite with a glass shower and a soaker tub. The lower level adds extra living space with a versatile rec room. The property falls under R2 zoning. Potential for future development, subject to City approval. This one-of-a-kind #HomeToStay offers timeless elegance, modern indulgence, and an unparalleled lifestyle in one of Barrie’s most desirable settings. (id:64007)
RE/MAX Hallmark Peggy Hill Group Realty Brokerage
49 Beaufort Crescent
Tiny, Ontario
Luxury brand new and custom-built bungalow nestled on a quiet, tree-lined street in one of Tiny's most desirable areas, the Settlement of Toanche - just minutes from marinas, sandy beaches, parks, and conservation trails. Designed with exceptional craftsmanship and attention to detail, this home combines modern elegance with timeless comfort. Step inside to discover engineered 3/4-inch hardwood flooring (7.5-inch wide planks) flowing throughout, framed by 6-inch baseboards and 8-foot interior doors. The main level features 9-foot ceilings and an open-concept layout that perfectly blends the kitchen, dining, and living areas - ideal for entertaining or family gatherings. The chef's kitchen showcases quartz countertops & backsplash, stylish cabinetry, and a bright, airy design that opens seamlessly into the living room, complete with an electric fireplace and a striking pine feature wall. The primary bedroom offers a private retreat with a large walk-in closet, with window, and a spa-inspired ensuite featuring a 5-foot soaker tub, massive walk-in glass shower, double vanity, and 12x24-inch tile flooring. Two additional bedrooms each feature double windows and generous closets, while the main 4-piece bath continues the luxury finish with 12x24-inch tile and quartz details. A convenient mudroom with laundry access from the double garage, plus a front foyer with double closet, make daily living both stylish and practical. The full size unfinished walk-up basement is ready for an in-law suite or secondary suite with income potential. Outside, the private, treed backyard offers a peaceful setting to unwind and enjoy the natural surroundings. Situated on a quiet crescent close to Georgian Bay, local marinas, beaches, and conservation area, this property captures the very best of Tiny's relaxed coastal lifestyle. *Note this property is still under construction and more pictures will arrive shortly. (id:64007)
Exp Realty


