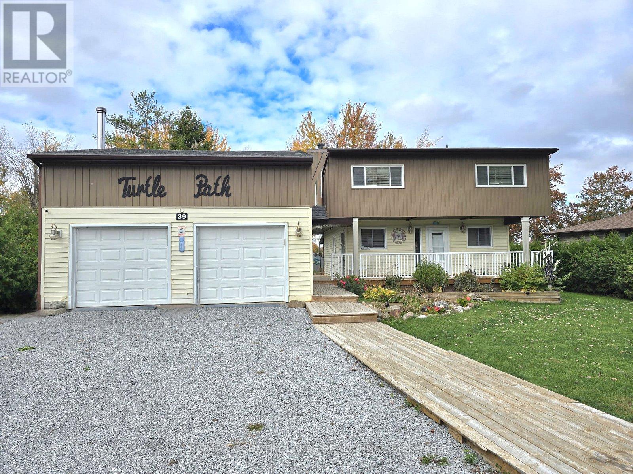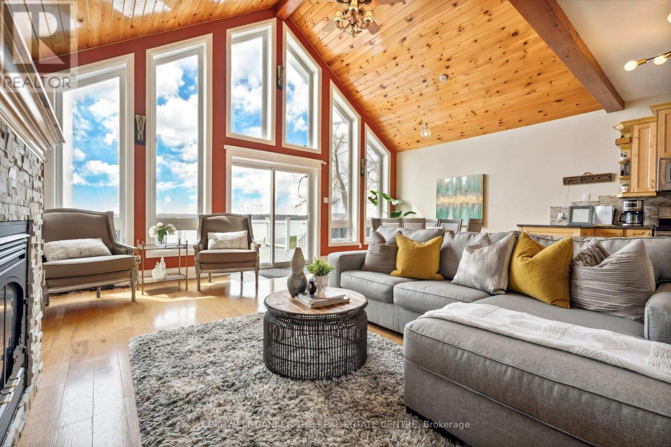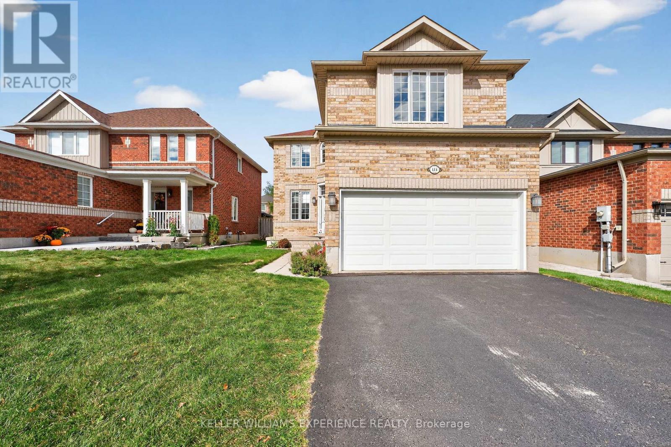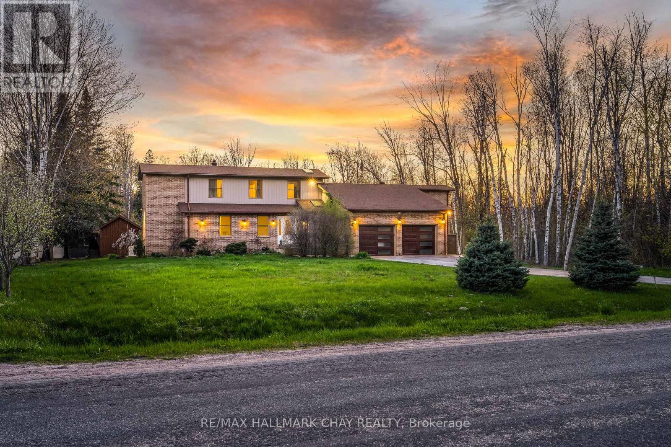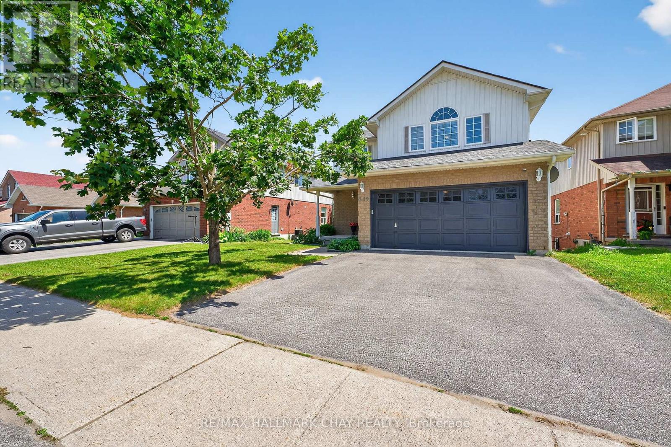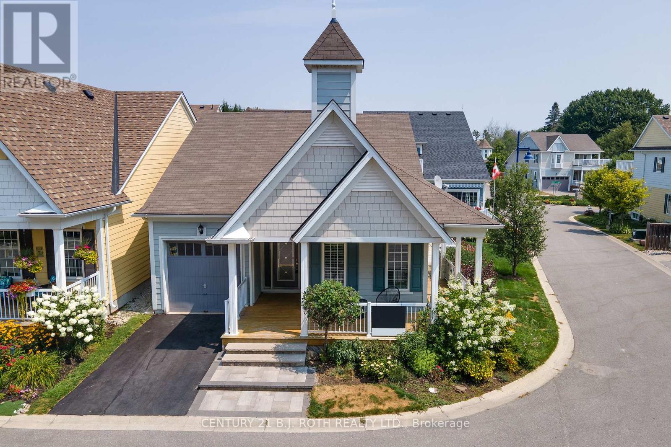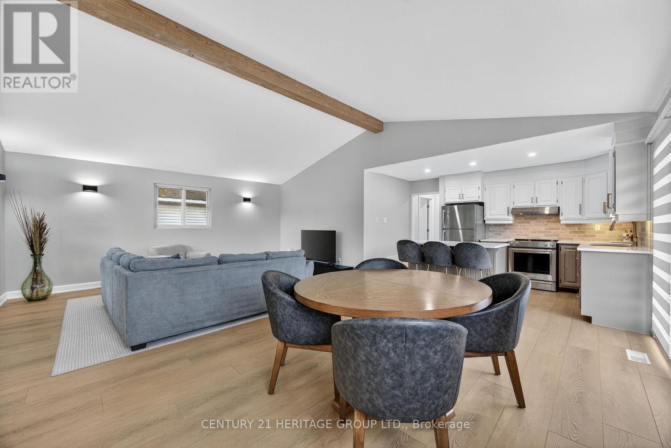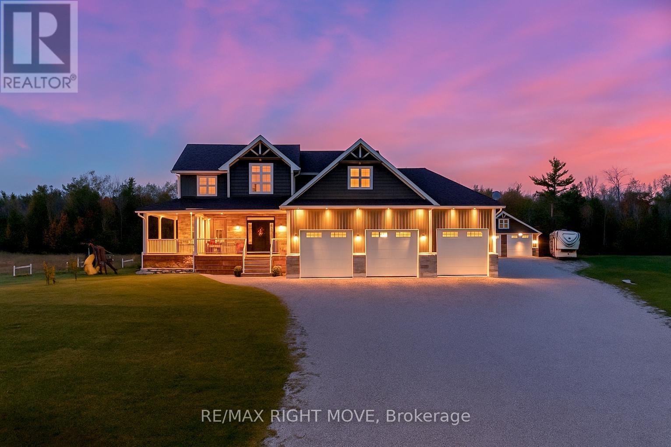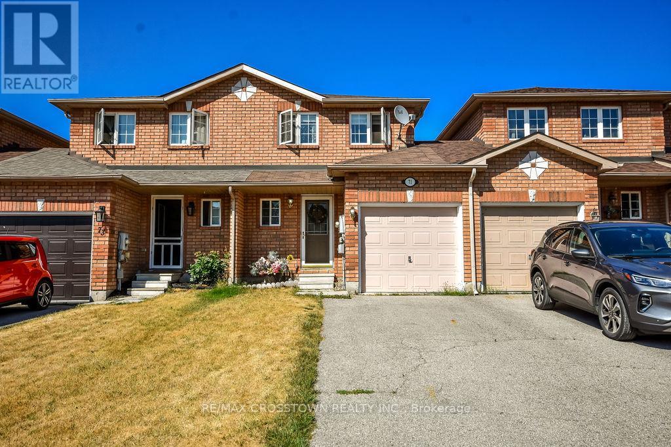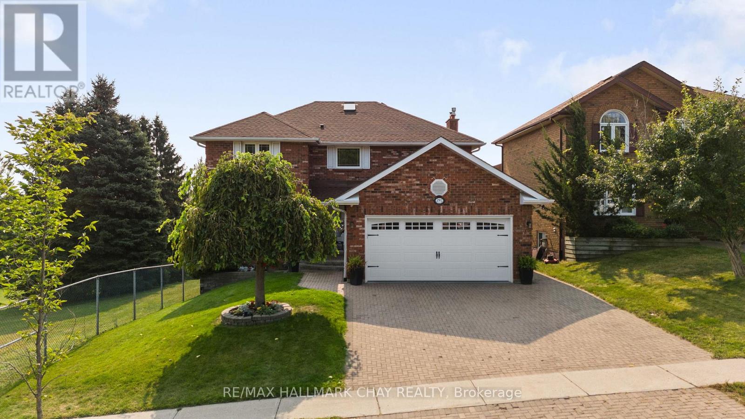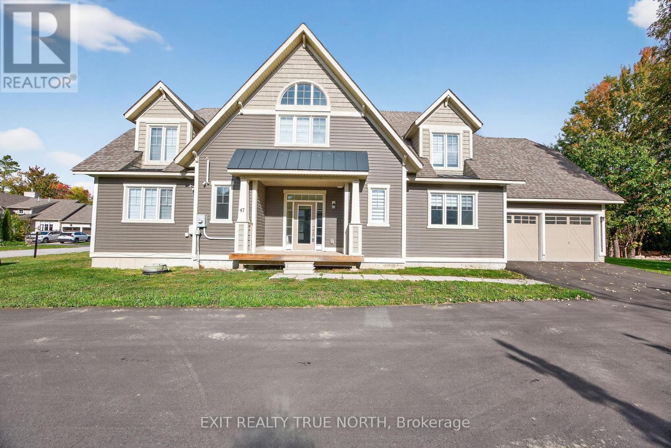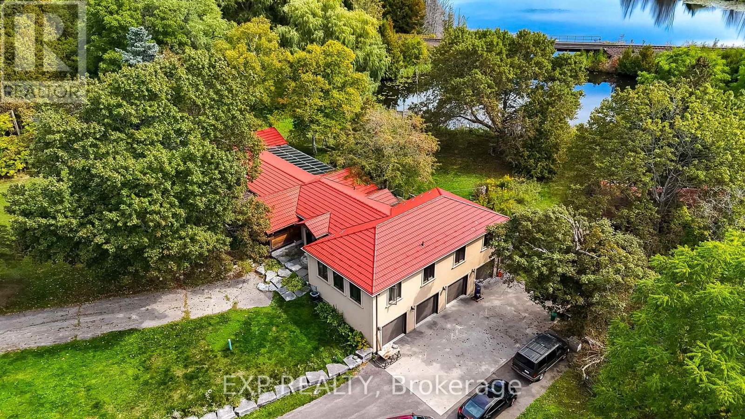39 Turtle Path
Ramara, Ontario
Charming 3-bdrm, 2-bath home perfectly situated on a picturesque pie-shaped lot with 50 feet of canal frontage and direct boating access to Lake Simcoe. Enjoy waterfront living at its finest with a large shoreline deck, gazebo and firepit, ideal for relaxing or entertaining by the water. The open-concept main floor features a bright kitchen with a convenient pantry, a spacious living and dining area with walkouts to a covered rear deck overlooking the canal, and main floor laundry for added convenience. Upstairs, you'll find a spacious primary suite complete with a walk-in closet. The family room boasts soaring vaulted ceilings, while the adjoining exercise room and sunroom offer stunning water views, creating the perfect space for family gatherings or quiet retreats. Additional highlights include municipal services (water, and sewer) a detached double car garage featuring a spiral staircase leading up to a loft games room with a pool table. Located within walking distance to Lagoon City's private sandy beach, Community Centre, and local restaurants, this home offers the perfect blend of comfort, convenience, and lakeside charm. (id:64007)
RE/MAX Country Lakes Realty Inc.
7304 Glen Ellen Drive
Ramara, Ontario
Client RemarksTired of the hustle and bustle? This stunning custom-built 3-bedroom waterfront lakehouse is your perfect getaway not just for summer, but for all four seasons. Nestled on the pristine shores of Lake Couchiching, this immaculately kept retreat offers breathtaking sunset views and the ultimate escape into nature, with all the comforts of full-time living. Wake up to panoramic lake views through large windows that fill the home with natural light. Enjoy boating and swimming in the summer, vibrant fall colours, snowshoeing and cozy fires in the winter, and fresh spring mornings on the deck. Plus, with easy access to skiing at Collingwood and Mount St. Louis, winter enthusiasts will love hitting the slopes just a short drive away. A fully equipped modern kitchen makes it easy to entertain family and friends, while the spacious open-concept layout ensures comfort no matter the season. Designed for year-round living, this home is fully insulated, with reliable heating, modern utilities, and easy access even in winter. Whether you're looking for a peaceful retreat or a place for endless adventure, this private lakefront oasis offers it all. Reconnect with nature, slow down, and create unforgettable memories right here, in your own perfect escape. Upgrades include: Lifebreath Air Exchange, 40 Yr Fibreglass Shingles, Icf To Roofline, Composite Deck, Eco-Flow Septic, Reverse Osmosis, Hickory Wood Floors, Sfwt With Iron & Sulphur Removal, Granite Countertops. (id:64007)
Coldwell Banker The Real Estate Centre
124 Tunbridge Road
Barrie (Georgian Drive), Ontario
Welcome to 124 Tunbridge Road, a spacious and beautifully maintained 2,250 sq ft family home in one of Barrie's most convenient locations - just minutes from Royal Victoria Regional Health Centre, Georgian College, schools, parks, and major commuter routes. This bright, carpet-free home offers an ideal balance of open concept living and private spaces. The main floor features a welcoming living room, a separate office, and a lovely open-planned kitchen/dining area with soaring 16-foot ceilings and a centrally located gas fireplace - perfect for creating warmth and ambience year-round. Sliding doors lead to the rear yard, offering an easy indoor-outdoor flow for entertaining or relaxing. The main-floor laundry room, located beside the inside entry to the double garage, adds everyday convenience, while the driveway accommodates up to four vehicles. Upstairs, the generous primary bedroom spans approximately 5.86m x 5.07m and features a large ensuite with quartz counters, a corner soaker tub, and a separate shower. Three additional bedrooms and a full family bath - also finished with quartz countertops provide plenty of space for a growing family. The unfinished basement offers flexibility for future expansion, whether you envision a recreation area, home gym, or additional storage. With laminate flooring throughout, neutral tones, and plenty of natural light, this is a move-in-ready home that feels both inviting and practical. Living in Barrie means enjoying an exceptional lifestyle with easy access to Lake Simcoe's waterfront, vibrant festivals, a thriving arts scene, and over 80 km of scenic trails. The city continues to grow as one of Ontario's most dynamic and affordable communities, making this property not just a home but a smart investment in your family's future. Discover why 124 Tunbridge Road is the perfect place to call home - spacious, functional, and ideally located near everything that makes Barrie special. (id:64007)
Keller Williams Experience Realty
7950 8th Line
Essa, Ontario
Executive Family Home Nestled On 10 Acres Of Private Land With 1,200 SqFt Detached, Insulated Workshop With Double 7x9Ft Doors, & a second Driveway. Plus Bonus 2 Bedroom In-Law Suite With Separate Entrance! Over 4,800+ SqFt Of Finished Living Space. Fully Renovated In 2020, Open Flowing Main Level With Porcelain Tiles & Engineered Hardwood Flooring Throughout. Spacious Living Room With Propane Fireplace, & Picturesque Huge Window Overlooking Backyard With Walk-Out To Backyard Deck! Eat-In Kitchen Features Large Centre Island With Quartz Counters, Porcelain Tiles, Double Sink, Subway Tile Backsplash, Pot Lights, & Is Conveniently Combined With Dining Area Including A Second Walk-Out To The Backyard Deck! Main Level Laundry / Mud Room With Laundry Sink & Separate Entrance. Additional Family Room & Den Is Ideal For Working From Home! Plus 2 Bedrooms In Their Own Wing With 4 Piece Bathroom, Perfect For Guests To Stay! Upper Level With 2nd Bedroom & Secluded Primary Bedroom Featuring Walk-In Closet & 4 Piece Ensuite With Double Sinks. Fully Finished Lower Level In-Law Suite With Separate Entrance Features Full Kitchen, Ensuite Laundry, Dining Area, Family & Living Room, 2 Full Bedrooms With Closet Space & New Laminate Flooring. Backyard With Spacious Covered Pressure Treated Wood Deck With Updated Railings (2025), Garden Shed, & Tons Of Greenspace! All Updated Flooring & Trim (2020/2025). Updated Kitchen (2020). Freshly Painted. Full Propane Automatic Generac Generator. 200AMP Electrical Panel W/ 60AMP Going To Detached Workshop. Attached Garage Doors (2020). All Windows & Doors (2020). A/C (2016). Napoleon Oil Furnace (2015). Perfect Multi-Use Home, Run Your Business, Or Generate Extra Income From Multiple Sources! Ideal Location With Tons Of Privacy, Across From Conservation Land, Tons Of Hiking & Riding Trails, & Minutes From Tiffin Conservation Area, & Close To Angus & All Major Amenities Including Schools, Restaurants, Groceries, & A Short Drive To Highway 400! (id:64007)
RE/MAX Hallmark Chay Realty
3159 Bass Lake Side Road E
Orillia, Ontario
Beautifully Maintained & Updated Throughout, 3 Bedroom Family Home Nestled In Safe, Friendly, & Family Oriented Neighbourhood In Sought After Orillia! Inside, Open Concept Layout Features Vinyl Flooring Throughout. Chef's Kitchen Has Been Completed Updated With Huge Centre Island, Stainless Steel Appliances Included Gas Range, Glass Tile Backsplash, Granite Countertops, & Tons Of Cabinetry With Slow Close Hinges, The Perfect Space For Entertaining! Adjacently Placed Between A Formal Dining Area, Or A Breakfast Area With Walk-Out To Backyard Deck, Enjoy Hosting Family & Friends For Any Occasion! Spacious Living Room Features Pot Lights, & Large Windows Allowing Lots Of Natural Sunlight To Pour In. Convenient Main Level Laundry Room Includes Laundry Sink, & Access To Garage! Plus A Two Piece Powder Room Completes The Main Level. Upstairs, French Doors Greet You, Opening To The Spacious Bedroom With Broadloom Flooring, Vaulted Ceilings With A Fan, Walk-In Closet, & A Four Piece Ensuite With Double Sink, Walk-In Shower. Two Additional Bedrooms Include Large Closets, Broadloom Flooring, & Large Windows! Plus Additional 4 Piece Bathroom, Perfect For Guests Or Family To Stay When Visiting. Unfinished Basement With Walk-Out To Backyard Deck Is Awaiting Your Finishing Touches, & Is The Ideal Space For A Rec Room! Private, Fully Fenced & Private Backyard Features An Above Ground Pool, Lots Of Green Space, & Gardens Perfect For Growing Your Own Vegetables! New Furnace (2019). Owned Hot Water Tank (2021). New Roof (2023). Beautiful Location Nestled Minutes To Lakehead University, Costco, Lake Simcoe, Couchiching Beach, Parks, Walking Trails, Highway 12, Restaurants, Schools, & More! The Perfect Home To Grow Your Family & Make Many Memories For Years To Come. (id:64007)
RE/MAX Hallmark Chay Realty
3327 Summerhill Way N
Severn (West Shore), Ontario
Welcome to West Shore Beachclub all Season GATED COMMUNITY just 10 Minutes north of Orillia. This unique residential area has over 300 feet of shallow private sandy beach wiith Dock , Clubhouse with kitchen and lawn chairs , bathroom and fireplace. and firepit on the beach for those starry evenings. Just on the shores of Lake Couchiching.. Popular Dunes Model Bungalow with Separate Entrance to the Basement from the Garage is located on a corner Premium Lot. Main Floor features 2 Bedrooms 2 Baths.: Open Concept. Upgraded Front Door..9 ceilings.. California ,Shutters.. New Hardwood Flooring., Granite Breakfast Bar, backsplash, and Stainless Steel Appliances.. Gas Fireplace..8 Patio Doors off living Room, stackable Washer/Dryer. Spacious Primary Bdrm. w/door to deck. Primary ensuite offers separate Glass Shower and Jacuzzi Tub and Walk in Closet, Oak Staircase to Finished Basement with four piece bathroom and spacious bedroom, and huge Family Room. Freshly Painted. The Upgraded Exterior Features are Stone Walkway, Spacious wrap around Deck, that is ideal for Entertaining Friends and Family, underground sprinkler system, Beautifully Landscaped. Visitors Parking areas and Mail Box station steps away. This Community is UNIQUE! (id:64007)
Century 21 B.j. Roth Realty Ltd.
1282 Temple Avenue
Innisfil (Lefroy), Ontario
NEWLY RENOVATED, TURNKEY HOME! This fully renovated 3 bedroom bungalow sits on a spacious corner lot in a family-friendly neighbourhood. Flooded with natural light, the home boasts vaulted ceilings with a custom seamless beam, custom window coverings, new modern baseboards, casings, interior doors, embossed textured extra wide/long luxury vinyl plank flooring throughout, and an open concept layout perfect for entertaining. The newly updated kitchen is a show-stopper, featuring quartz countertops, custom crown, high end cabinet pulls, a porcelain brick backsplash, large tub sink, pot lights, a new Kitchen Aid stove (2024). A large centre island that anchors the space beautifully. The stylish 4-piece bathroom offers a new vanity and modern floor tiles. Step outside to the neatly landscaped yard with 16-foot long steps leading to a wraparound covered porch - an ideal spot for morning coffees & summer evenings. Custom timber framed pergola swing. Plenty of storage with two sheds and a generous crawl space, which has been waterproofed and outfitted with a sump pump for a dry, worry-free space (2023). Major upgrades bring peace of mind, including new duct work, furnace and A/C (2023), new 30-year roof shingles (2024), and a full water system with iron/sulphur treatment, softener, and UV purification (2023). Best of all, you're just steps away from the private & sandy community beach on Lake Simcoe - perfect for swimming, boating, or simply relaxing by the water. This home truly has it all: location, quality workmanship, move-in ready convenience, and lasting value. Don't miss out on everything it has to offer! (id:64007)
Century 21 Heritage Group Ltd.
2448 Stockdale Road
Severn (West Shore), Ontario
Welcome to 2448 Stockdale Road, Severn Township. Set on 4 acres, this luxurious custom-built home with wrap-around porch showcases exceptional craftsmanship and high-end finishes throughout. The main level is open, bright, and designed for modern living, featuring a stunning custom kitchen with an oversized island, quartz countertops, a 48 dual-fuel range, and a spacious family room with a stone gas fireplace. Additional main floor highlights include a private office, mudroom, elegant 2-piece bath, 9-foot ceilings, and engineered hardwood flooring throughout. The second level offers 5 generous bedrooms, including a serene primary retreat with coffered ceilings, a luxurious 5-piece ensuite with a soaker tub, dual walk-in closets, and a private sitting room. This level also features a 5-piece main bath, an additional 4-piece bath, and rich engineered hardwood flooring throughout. The finished lower level features a large, open recreation room, office, laundry area, and a 3-piece bath, all with oversized windows that bring in natural light. For the hobbyist, the triple-insulated and heated attached garage provides ample workspace, complemented by a detached heated and insulated double garage with a loft for additional storage. Notable upgrades include soffit lighting, heated tile floors, wainscoting, shiplap, coffered ceiling details, and premium trim finishes. Located just 10 minutes from Orillia or Washago, with nearby access to Lake Couchiching and the Trent-Severn Waterway, Highway 11, and endless recreation opportunities for boating, snowmobiling, and ATV adventures. An exceptional property where luxury meets country living, every detail thoughtfully designed and beautifully executed. (id:64007)
RE/MAX Right Move
71 Goodwin Drive
Barrie (Painswick South), Ontario
Discover this cozy and well-maintained 2-storey townhouse offering light filled main floor, generously sized bedrooms, plus a private backyard entertainment space with a fully fenced backyard and no neighbours behind. Whether you're relaxing, gardening, or hosting summer BBQs, you'll love the added privacy! This prime location is minutes from Barrie South GO Station, Highway 400, parks, schools, shopping,restaurants, trails and more! (id:64007)
RE/MAX Crosstown Realty Inc.
292 Leacock Drive
Barrie (Letitia Heights), Ontario
Welcome Home!!! This 4 + 1 Bedroom Gregor Built all brick 2 storey, located next to the park is incredible! Over 2450 sq ft plus full fnishedwalkout basement with 1 bedroom in-law apartment and separate entrance. You still have a separate recroom with freplace in walkoutbasement for your enjoyment. Not to mention the walkout to your awesome inground pool, cabana, mature trees and much more! Almost allhardwood on main foor. Large eat-in kitchen with walkout to deck overlooking the spectacular backyard. Separate living room and dining room,as well as main foor family room with freplace. Main foor laundry with inside entry from garage. . Upstairs features 4 great bedrooms.Awesome primary with beautiful views, not to mention the updated 3 piece ensuite with heated foors. All furniture in Apartment Except Bed &Stand INCLUDED; Lower level Patio table & chairs INCLUDED; Kitchen table & four chairs (not stools) included, 2 Desks in Ofce (not stenochairs) included. New Carpets(stairs & upstair 2 bedrooms) 2017, Hardwood Flooring in Ofce 2017, 16'x32' Mountain Lake Inground Pool withautomated system, Robotic Cleaner & Waterfall, Aluminum Pergola on deck 2018,New Central Vac Accessories 2018, Pump House 2019,Medallion Gate 2019, New Roof 2019, New Garage Door & Opener 2021, New Furnace & A/C 2021, Renovated Laundry (new stackable W/D) & 2pc Bathroom 2022, New Deck 2024, Extended Back Shed 2024, 200 Amp Service 2024, New heater & cell (pool) 2024, New Microwave 2025.Great commuter location! +++ (id:64007)
RE/MAX Hallmark Chay Realty
47 Marina Village Drive
Georgian Bay (Baxter), Ontario
Lifestyle and comfort meet in this amazing detached home offering over 2,700 square feet of living space. This spacious four-bedroom, two-and-a-half-bath property features a main floor primary suite complete with a luxury ensuite, and thoughtful design throughout. The main level showcases an expansive eat-in kitchen with a walkout to the back deck perfect for morning coffee or summer barbecues. The two-story family room is a showstopper, with soaring ceilings and large windows that fill the space with natural light. You'll also find a main floor laundry, a large utility room, and a convenient two-piece powder room. Upstairs, there's a bright loft area ideal for an office or reading nook, along with three generous bedrooms and another full bathroom, providing plenty of space for family or guests. The double car garage and double driveway add convenience and functionality. Located close to the community marina, this home is surrounded by a lifestyle of leisure and recreation enjoy boating, golf, skiing, hiking, biking, swimming, pickleball, and more. The community is welcoming and social, offering year-round opportunities to connect. Social membership fee to be phased in for amenities as they become available. Just minutes off the highway, the location feels wonderfully serene yet keeps you close to shopping, dining, and amenities in every direction from big box stores to charming local boutiques. This floor plan offers the most square footage among the detached homes and is one of only a few of its kind making it an exceptional opportunity to experience the best of Oak Bay living. Newly paved driveway and lane way. (id:64007)
Exit Realty True North
3791 Vivian Road
Whitchurch-Stouffville, Ontario
D-R-E-A-M -- H-O-U-S-E -- P-O-T-E-N-T-I-A-L! Train Lover's wanted. This spectacular 3 bedroom spacious bungalow stretches out into 7 acres of beautiful nature and waterfront. Full of natural light and windows, walk into an open concept living-room and large enough to fit the whole family! Enjoy a nice cup of coffee while watching the sun rise in the beautiful solarium or lay by the water to count the stars. This house is full of potential with room to grow! Only minutes away from Aurora's grocery stores and less than an hour drive to Markham to still enjoy the convenience of urban lifestyle! (id:64007)
Exp Realty


