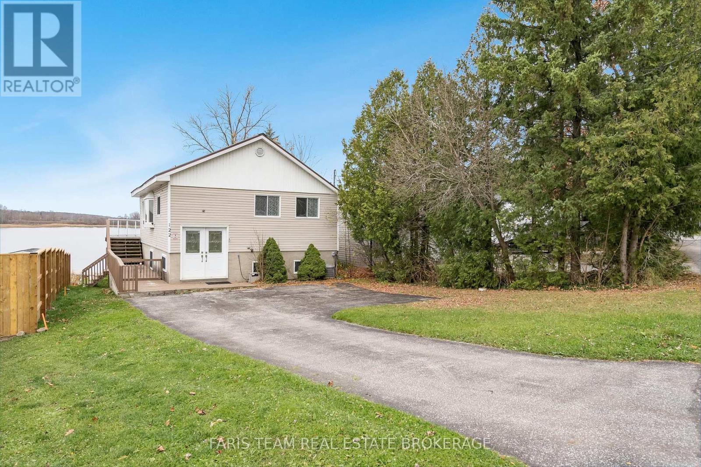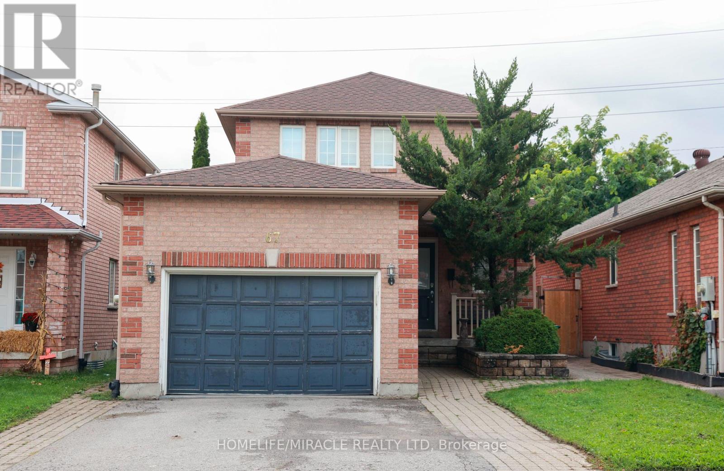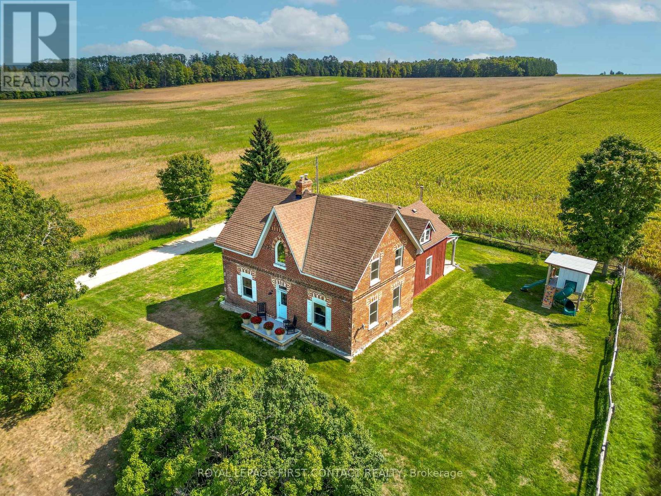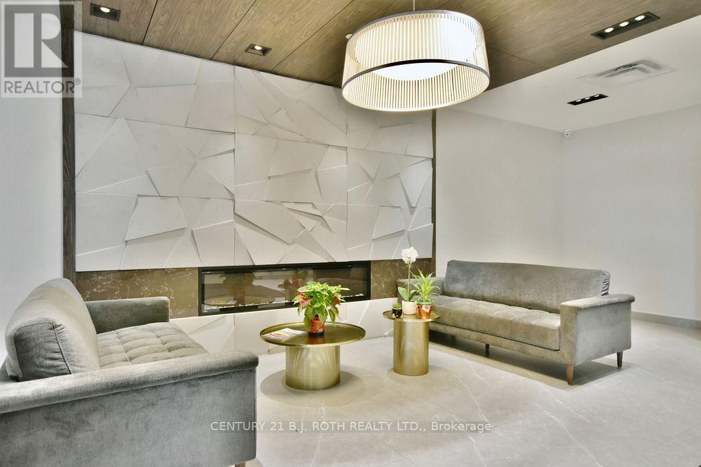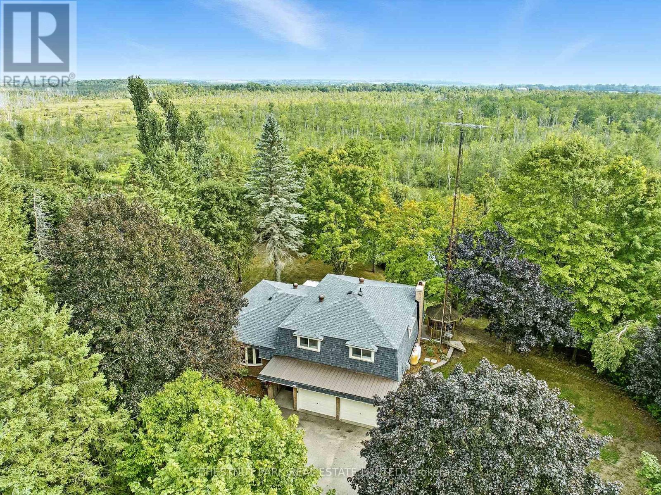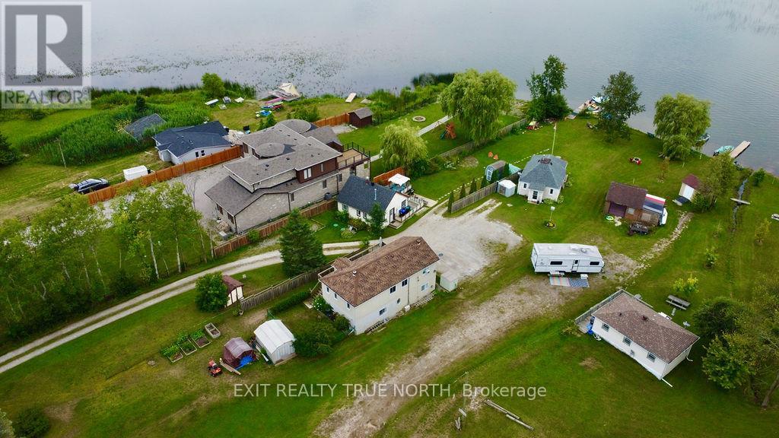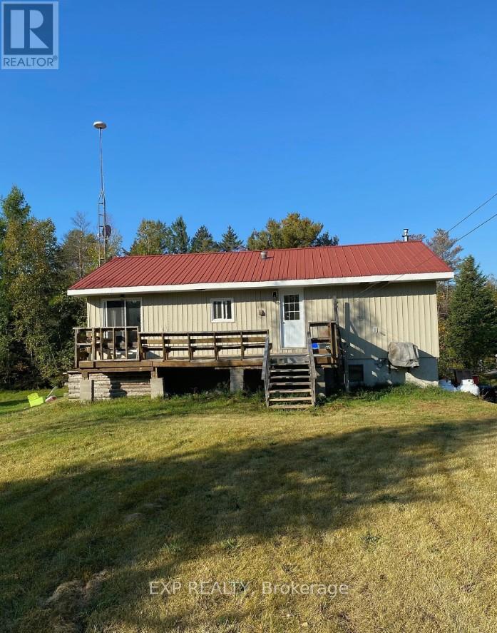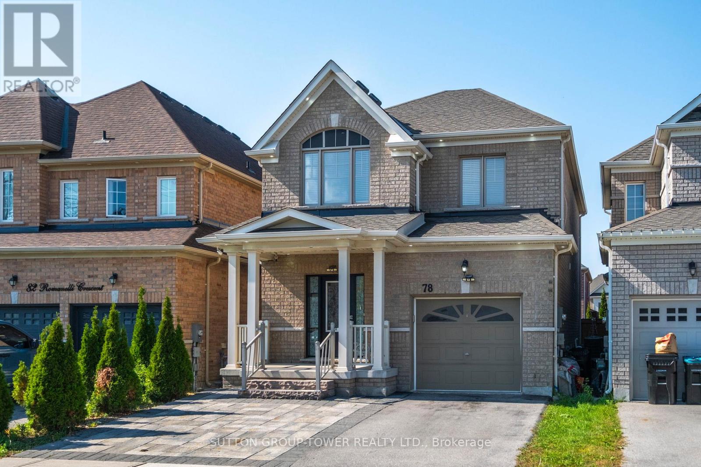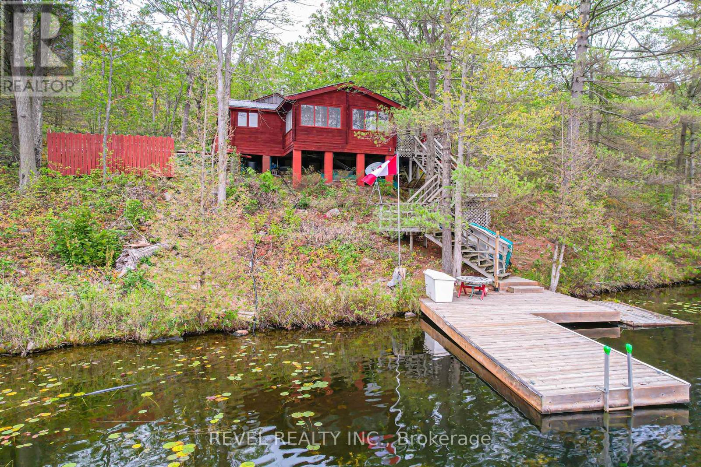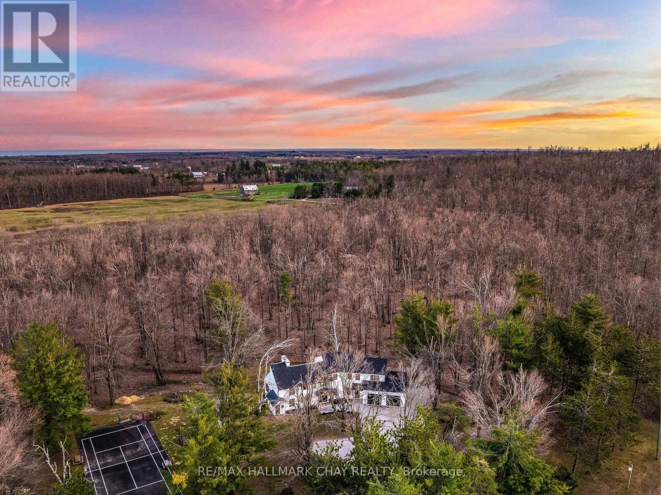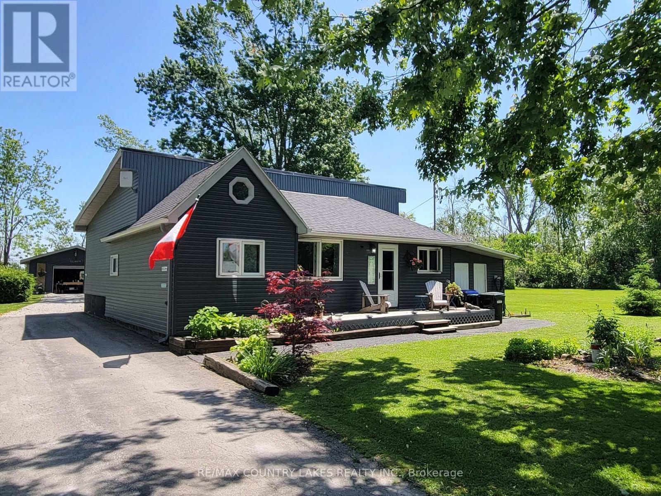122 Mitchells Beach Road
Tay (Victoria Harbour), Ontario
Top 5 Reasons You Will Love This Home: 1) Stunning panoramic views of peaceful Hogg Bay await a fishing enthusiast and those seeking direct access to Georgian Bay in this beautifully updated, move-in-ready four-season home 2) Wood vaulted ceilings and an open-concept main level blend rustic charm with modern updates, creating a welcoming and stylish retreat 3) Each bedroom offers a private, updated ensuite for a luxurious experience, ideal for families and hosting guests 4) Outdoors, you'll discover a wraparound deck with sleek glass railings, a cozy firepit, a refreshing outdoor shower, a private guest bunkie, and a dock for seamless access to the water 5) Conveniently located in Victoria Harbor, with nearby amenities just a short drive away and within easy reach of Highway 12 access. 1,669 fin.sq.ft. Age 80. (id:64007)
Faris Team Real Estate Brokerage
67 Stollar Boulevard W
Barrie (Little Lake), Ontario
Charming Detached Home! Welcome to your dream home in the desirable neighbourhood of Little Lake, Barrie ! Offers a perfect blend of comfort, style, and functionality, making it an ideal choice for families and investors alike. Key Features Spacious Layout: This home boasts 3 generously sized bedrooms, providing ample space for relaxation and personal time. With 3 well-appointed washrooms, convenience is at your fingertips for family and guests. Modern Finishes: Enjoy the elegance thoughtfully placed throughout the home, creating a warm and inviting atmosphere. The freshly painted walls and absence of carpet ensure a modern and clean look in every room. Ample Parking: A huge driveway accommodates multiple vehicles, making parking a breeze for you and your visitors. Additional Highlights Location: Nestled in the heart of Little Lake, this home is close to schools, parks, shopping centres, and public transit, offering a perfect balance of suburban tranquility and urban accessibility. Turnkey Ready: With recent updates and a meticulous attention to detail, this home is move-in ready, allowing you to settle in and start enjoying your new lifestyle immediately. Whether you're looking for a family home or a smart investment, this property is sure to exceed your expectations. Schedule a viewing today and discover all that this exceptional home has to offer! (id:64007)
Homelife/miracle Realty Ltd
1293 Rainbow Valley Road E
Springwater (Phelpston), Ontario
Authentic Ontario redbrick farmhouse set back on a private one acre property just 10 mins from Barrie. With 2600 sq ft of magical charm, this engaging home features high ceilings, heavy wood trims, doors, wide plank floors and a fieldstone fireplace. Your family can spread out with 4 bedrooms and a bonus room, 2 new luxury bathrooms, a real farm kitchen with butler's pantry, working wood cookstove and space for an oversized harvest table. Grand staircase at front and also a back staircase lead to the second floor. Calming pastoral views from literally every window (all replaced except original Gothic Revival window). Imagine the family get togethers from your country bar on the covered back porch, toss a ball around your football sized front yard or have a huge bonfire...There is also a 2 car garage to store your toys plus a large garden shed. Well maintained and on a no-exit road, it's a few minutes to Barrie and Elmvale with snowmobile trails, Simcoe County Forests, skiing and Wasaga beach to enjoy nearby. Truly a dream property rarely found and not to be missed. Don't wait- your family will thrive here! (id:64007)
Royal LePage First Contact Realty
818 - 58 Lakeside Terrace
Barrie (Little Lake), Ontario
Modern two-bedroom, two bath Lakeview condo in a vibrant neighborhood, blending comfort & convenience. Stylish interiors featuring an open-concept layout, sleek finishes, and expansive windows for abundant natural light and beautiful views. The kitchen boasts state-of-the-art appliances & quartz countertops. Awesome layout perfectly positioned on the 8th floor! This lifestyle property has so many features including panoramic view private rooftop terrace with a lounge area & BBQ facilities. Enjoy socializing in the party room with a pool table, the pet spa for your furry friends and even an are where company can stay comfortably in the guest suite. Underground 2 car tandem parking offers security and ease in all weather. Close to hospital shopping, dining, Hwy 400, Little Lake, schools, and parks, it's a perfect blend of urban convenience and tranquil living. (id:64007)
Century 21 B.j. Roth Realty Ltd.
5258 30th Side Road
Essa, Ontario
Looking to live and enjoy, You found Your Dream Home. This Charming Bungalow Situated On A LargeLot Of 125' X 265' In Beautiful Utopia. Get That Country Feel Living, Within Close Proximity To Angus, Barrie And To All Amenities. Private Yard With No Neighbours On One Side. Surround Yourself With Nature. Large Circular Driveway With Tons Of Parking Space. This 3 Bed with 1.5 washrooms, Home Is Waiting For The Perfect Buyer To Make It Their Own. New Septic 2018, Newer Roof 2016. Great Opportunity!! **EXTRAS** Newer Septic System, Water Softener And Water Treatment System Fully Owned. Hot Water Heater Owned.. (id:64007)
RE/MAX Premier Inc.
720 Highway 48
Brock, Ontario
Spectacular 1 acre property with picturesque pond views, private beach, and your own tiki bar, with hydro! Spacious, and well laid-out 2250 square foot side-split home offers 2 expansive living spaces, 4 bedrooms, a finished basement with shop, large attached 2 car-garage with interior access, and sunroom for enjoying the view. Laminate flooring runs throughout with new (2025) carpet in primary and second bedroom. Lower family room with charming beamed ceilings and stone fireplace offers a walk-out to patio where you can enjoy summer time barbecues. Circular drive offers lots of parking with additional space in 2 car garage for all of your toys! A true rustic retreat with beautiful sunset views, privacy, unmatched backyard entertainment and room to grow for a lifetime. Roof 2025. Central vac. Furnace approx 2018. Depth of well 17.4 metres as per well record attached. *Septic inspection, pump out receipt and floorplans attached* (id:64007)
Chestnut Park Real Estate Limited
5632 Penetanguishene Road
Springwater (Elmvale), Ontario
Excellent waterfront opportunity in Springwater across the road from Orr Lake Golf Club! This property features a 3 bedroom, 2 bathroom home with spectacular views of the lake AND a 2 bedroom, fully winterized cottage both on the very beautiful and very private Orr Lake. With 46' of frontage on the water and 430' from the road, there is lots of space to roam and enjoy! Main House is strategically laid out to enjoy year round views of the lake from your family room which features a walk out to the deck and gas fireplace to enjoy in the winter months! A fenced dog run area is great for pets! The cottage is a great opportunity for seasonal or long term additional income or could be used as in-law suite or overflow for family and guests! Only a few minutes away from golfing, skiing, and the amenities of Barrie, Elmvale, Wasaga Beach, and Midland. With easy access to Highway 400 for commuters! (id:64007)
Exit Realty True North
8555 10th Line
Essa (Angus), Ontario
Discover the perfect balance of peaceful country charm and everyday convenience. This beautifully finished home features a fully completed basement with a private entrance and a warm woodstove fireplace ideal as an in-law suite, guest space, or cozy family getaway. Surrounded by scenic trails and nature's beauty, it's a dream for outdoor lovers. Yet, you're only minutes from Barry's shopping, dining, transit, and entertainment. The property is currently rented at 3000 Dollars per month. This is more than a house, it's a lifestyle. Book your showing today and make it yours! (id:64007)
Exp Realty
78 Romanelli Crescent
Bradford West Gwillimbury (Bradford), Ontario
Introducing A Bright, Move-In-Ready Detached Home In A Central Bradford Pocket. This Charming Pie-Shaped Lot Residence Offers 4+2 Bedrooms And 4 Bathrooms, With An Open And Airy Floor Plan Thats Perfect For Family Life. Interlock Extension Driveway And A Spacious Garden With Brand-New Sod. Freshly Painted, Bright And Spacious, With A Seamless Open-Concept Layout Connecting The Living And Dining Rooms To A Family-Sized Kitchen. Updated Kitchen With A Large Island, Breakfast Area, And Stainless-Steel Appliances. Vaulted-Ceiling Family Room With A Gas Fireplace, Creating A Warm, Welcoming Gathering Space. Private Deck Accessible From The Kitchen, Ideal For Outdoor Entertaining. Main Floor Laundry With An Extra Shower In The Laundry Area, Convenient For An Elderly Resident Or Those Needing On-Ground Access. Four Generously Sized Second Floor Bedrooms With Ample Storage; Primary Suite Includes Walk-In Closet And A 5-Piece Ensuite. Fully Furnished Basement With A Separate Entrance, Perfect For An In-Law Suite Or Extra Income; Features 2 Additional Bedrooms, A Kitchen, And A Large Living Room; Hookups Available For An Additional Laundry Room If Needed. Excellent In-Law/Income Potential With Separate Basement Entrance And Functional Layout. Family-Friendly Neighbourhood. Close To School, Parks, Shops, Banks, Quick Access To Bradford Go Station And Highway 400. This Home Blends Comfort, Modern Updates, And Flexible Space To Suit A Variety Of Lifestyles. Whether You Need Space For A Growing Family Or Extra Income Potential, This Property Is Ready To Welcome You!! (id:64007)
Sutton Group-Tower Realty Ltd.
744 10 Baxter Island
Georgian Bay (Baxter), Ontario
Looking for a waterfront escape where you can unplug? Look no further. This Panabode Cedar cottage has 208ft of waterfront shoreline with Southern exposure ensuring light all day, and 1.65Acres of serene greenbelt. Vintage charm on the cottage interior is sure to bring back and create nostalgic memories. This 1 bedroom cottage boasts sleeping for 8 Between the bedroom, fold down couches, and private bunkie with 2 separate beds. Bunkie is accessible to the cottage within a short path connected to the main cottage deck.Electrical wiring with 100amp panel all replaced in 2021. Metal roof, wood fireplace, new water pump (2024). Cottage is water access providing privacy and peace while deeded access to a private and gated parking lot, boat ramp, trailer parking and private dock ensure easy and secure parking and access to your boat. Boat ride is approximately a 5 min from parking lot to cottage dock. Enjoy amenities in the area with wonderful restaurants in the Port Severn Area, close proximity to Six Mile Lake Provincial Park, OFSC snowmobiling trails and the charm of nearby Muskoka towns with restaurants, shopping and hiking trails. From the cottage, explore Baxter Lake, Gloucester Pool, and access to Georgian Bay via lock 44 and Big Chute. (id:64007)
Revel Realty Inc.
1359 Old Barrie Road E
Oro-Medonte (Hawkestone), Ontario
Highest Quality From Top To Bottom Over 5000SqFt Of Available Living Space, South Western Exposure Backyard. One Of A Kind "It Factor" Family Home on 37.83 Acres Surrounded By Forest! Fine Finishes Evident In Every Room With Top Notch Tastes Throughout. Main Level Features Gleaming Engineered Hardwood Floors, & Large Windows Allowing Tons Of Natural Sunlight & Picturesque Views. Chef's Kitchen With High End Stainless Steel Appliances Including Fulgor Milano Dual Gas Stove & Bosch Dishwasher ('22), Centre Island W/ Quartz Counters, & Wet Bar. Conveniently Combined With Dining Area Featuring Walk-Out To The Covered Wood Deck ('22) Overlooking Backyard! Gorgeous Living Room With Propane Fireplace Insert & Vaulted Ceilings With Wainscoting Easily Flows Into Sunroom & Office. Mudroom Features Heated Flooring, Access To Garage, Powder Room, & Laundry Room! Upper Level Boasts 4 Spacious Bedrooms, Primary Bedroom With Walk-In Closet, 3 Pce Ensuite Including Heated Flooring, Double Vanities, & Walk-In Shower! 2nd Bedroom With 3 Piece Ensuite, In Floor Heating, & Walk-In Closet! 2 Additional Bedrooms Perfect For Guests To Stay & 4 Pce Bathroom With In Floor Heating! Two Separate Basements Each Accessible From Main Level With In-Floor Heating & Separate Entrances. Main Basement Has In-Law Potential With Kitchen Cabinets Available, Bedroom, Living Area With Wood Fireplace Insert, & Additional Storage Space! Perfect For Additional Income Or Extended Family To Stay. Second Basement With Spacious Rec Room & W/O To Entertainers Dream Backyard With Landscaping & Interlocked Patios & Walk-Ways ('24). Plus Huge Tennis / Pickle Ball Court! Bonus Detached Garage / Workshop & Garden Shed! Fully Finished 662 SqFt Attached Garage With Heated Flooring, 12Ft Ceilings, & 10Ft Doors. New Septic (21). Well ('19). 200 AMP service + 100 AMP Pony Panel. New Hydronic Furnace ('22). Most Windows & Doors Replaced ('22). Full Roof Ice Shielding & Shingles ('22). 10 Mins To Orillia & 20 Mins To Barri (id:64007)
RE/MAX Hallmark Chay Realty
2481 Lakeshore Drive
Ramara (Brechin), Ontario
This charming, move-in ready 4-season home sits on a large private lot just steps from Lake Simcoe. Enjoy peace and tranquility both inside and out. Featuring 3 + 1 bedrooms, 1 full bath, gleaming hardwood floors, and an open-concept layout with stainless steel appliances and a kitchen island. A spacious 20 x 40 insulated garage/workshop includes an art studio at the rear with its own 100-amp service, perfect for hobbies, projects, or creative pursuits. Extras: Newly maintained cistern with new lid, new heat pump, newer garage electrical, and more. Bring your toys, tools, and talents, this property is ready to welcome them all. (id:64007)
RE/MAX Country Lakes Realty Inc.


