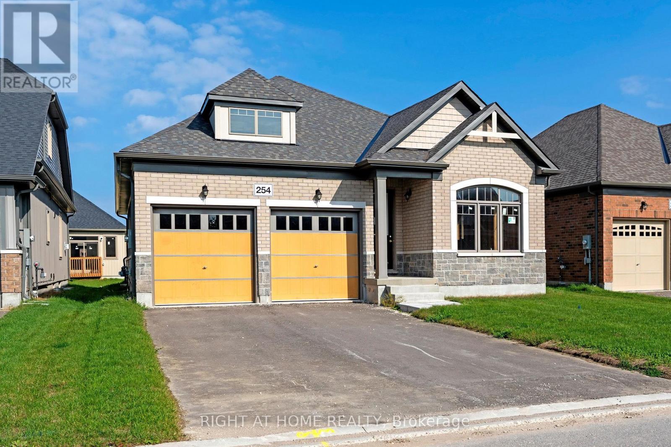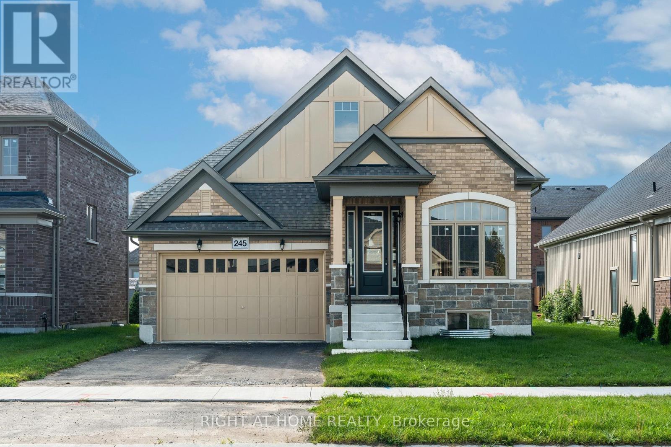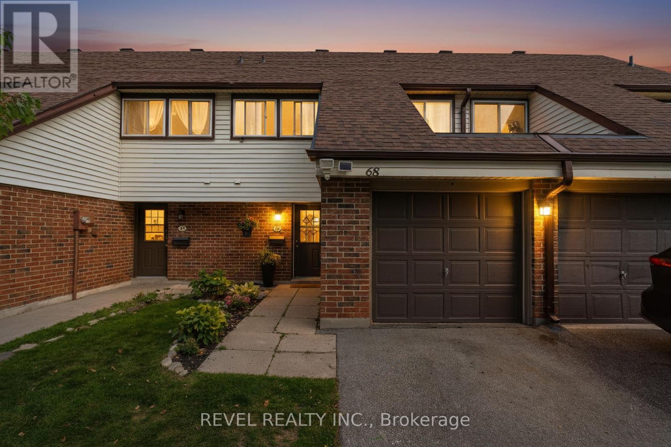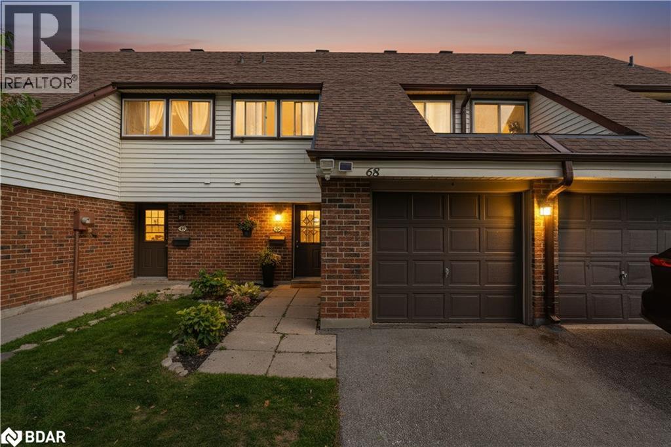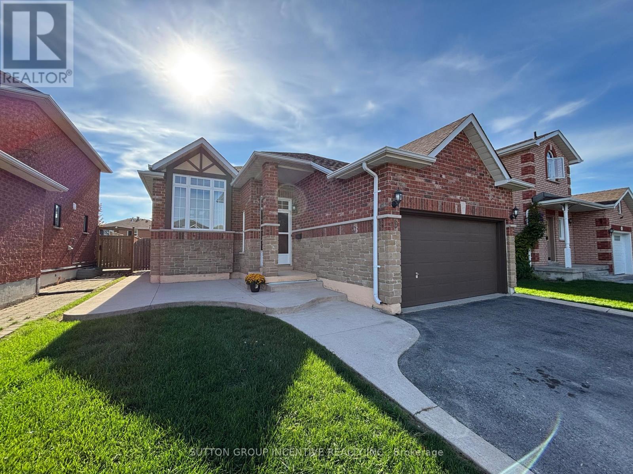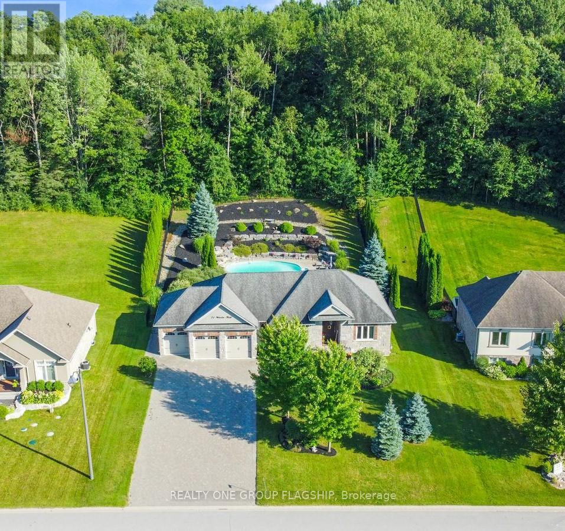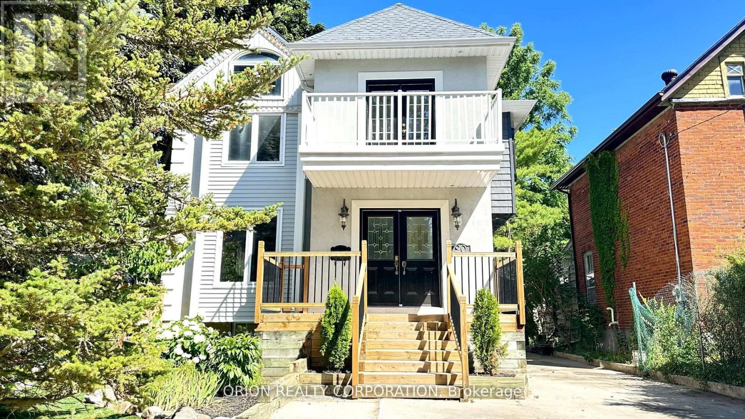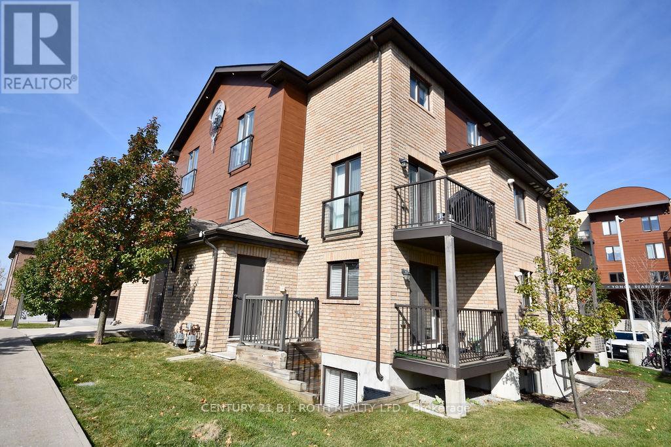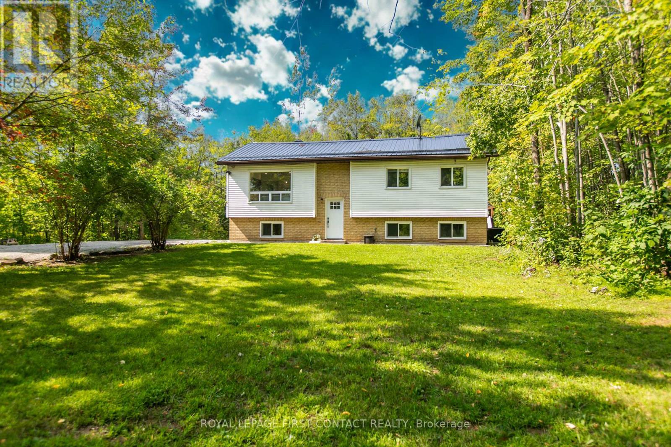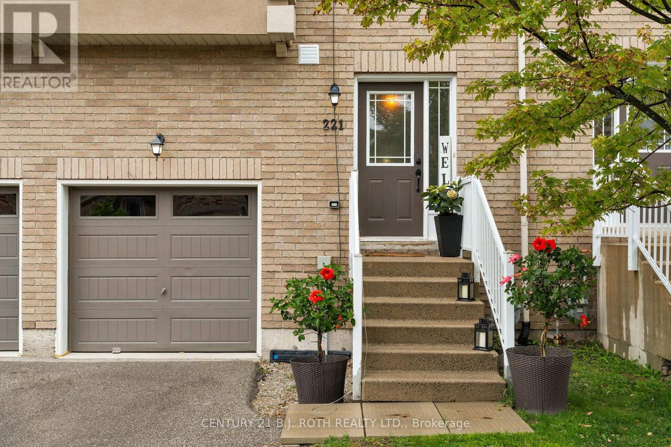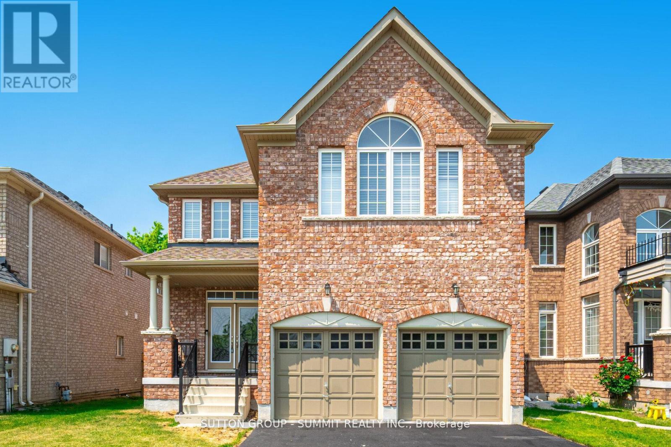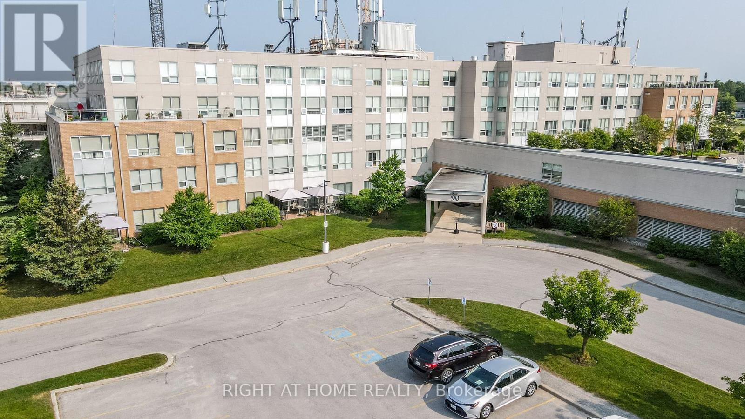254 Duncan Street
Clearview (Stayner), Ontario
Brand-New Home Customize Your Finishes!Welcome to your new home in the charming and friendly town of Stayner, known for its peaceful atmosphere and picturesque surroundings. Ideally located just 15 minutes from Collingwood and 20 minutes from Wasaga Beach, this brand-new, never-lived-in home offers the perfect blend of tranquility and convenience.The interior is currently unfinished, giving buyers the exciting opportunity to select their preferred finishes at the builders decor centre upon acceptance of an offer. This home also features a walk-up basement and a cold cellar, providing added versatility and storage.A fantastic opportunity to own a new build directly from the builder in one of Simcoe County's most desirable and fast-growing communities. Newly built home. Property taxes not yet assessed (id:64007)
Right At Home Realty
245 Wilcox Drive
Clearview (Stayner), Ontario
Brand-New Home Customize Your Finishes!Welcome to your new home in the charming and friendly town of Stayner, known for its peaceful atmosphere and picturesque surroundings. Ideally located just 15 minutes from Collingwood and 20 minutes from Wasaga Beach, this brand-new, never-lived-in home offers the perfect blend of tranquility and convenience.The interior is currently unfinished, giving buyers the exciting opportunity to select their preferred finishes at the builders decor centre upon acceptance of an offer. This home also features a walk-up basement and a cold cellar, providing added versatility and storage.A fantastic opportunity to own a new build directly from the builder in one of Simcoe County's most desirable and fast-growing communities. Newly built home. Property taxes not yet assessed. (id:64007)
Right At Home Realty
68 - 28 Donald Street
Barrie (Queen's Park), Ontario
Quick & flexible closing available! Welcome to 28 Donald Street Unit #68, Barrie A Spacious 3-Bedroom Townhome in a Prime Location! This charming 3-bedroom + den, 1.5- bathroom family townhome offers an ideal blend of comfort, functionality, and convenience perfect for first-time buyers, downsizers, or growing families. Step inside to discover a spacious living and dining area, perfect for entertaining or relaxing with loved ones. The well- appointed kitchen features ample cabinetry for storage and generous counter space to make meal prep a breeze. A convenient powder room completes the functionality of the main floor. Upstairs, you'll find an expansive primary bedroom offering an abundance of space and plenty of closet storage. Two additional bedrooms are both generous in size, providing flexibility for kids, guests, or a home office. A shared 4-piece bathroom completes the upper level. The partially finished basement adds even more versatility with a spacious den ideal for a playroom, media room, or quiet home workspace. Outside, enjoy a private patio area that offers a great spot for BBQs or relaxing in the fresh air. Located just minutes from Barries vibrant downtown, you're close to shopping, restaurants, transit, and all essential amenities. A lovely park is just steps away, and highway access is conveniently nearby for commuters. Dont miss your chance to own a well-maintained, spacious townhome in a sought-after location welcome home to 28 Donald Street Unit #68! (id:64007)
Revel Realty Inc.
28 Donald Street Unit# 68
Barrie, Ontario
Quick & flexible closing available! Welcome to 28 Donald Street Unit #68, Barrie – A Spacious 3-Bedroom Townhome in a Prime Location! This charming 3-bedroom + den, 1.5- bathroom family townhome offers an ideal blend of comfort, functionality, and convenience — perfect for first-time buyers, downsizers, or growing families. Step inside to discover a spacious living and dining area, perfect for entertaining or relaxing with loved ones. The well- appointed kitchen features ample cabinetry for storage and generous counter space to make meal prep a breeze. A convenient powder room completes the functionality of the main floor. Upstairs, you'll find an expansive primary bedroom offering an abundance of space and plenty of closet storage. Two additional bedrooms are both generous in size, providing flexibility for kids, guests, or a home office. A shared 4-piece bathroom completes the upper level. The partially finished basement adds even more versatility with a spacious den — ideal for a playroom, media room, or quiet home workspace. Outside, enjoy a private patio area that offers a great spot for BBQs or relaxing in the fresh air. Located just minutes from Barrie’s vibrant downtown, you're close to shopping, restaurants, transit, and all essential amenities. A lovely park is just steps away, and highway access is conveniently nearby for commuters. Don’t miss your chance to own a well-maintained, spacious townhome in a sought-after location — welcome home to 28 Donald Street Unit #68! (id:64007)
Revel Realty Inc.
49 Felt Crescent
Barrie (Bayshore), Ontario
Welcome to 49 Felt Cres., a beautifully crafted all brick raised bungalow in Barrie's sought-after Bayshore/Kingsridge enclave - where style, comfort and opportunity meet. Property Highlights & Features: All-brick exterior & only 4 stairs to the main floor. Hardwood floors on the main level. 2 gas fireplaces. Main floor laundry for convenience. 3 full bathrooms. Main floor living room and basement family room. The primary suite boasts a walk-out to the hot tub, a walk-in closet, a 4-piece ensuite complete with deep soaker corner tub, and a separate shower stall. Kitchen walkout to yard. Enjoy a large, tiered deck with plenty of space, a hot tub and a natural gas hook-up for the BBQ, an ideal space for entertaining, stargazing or quiet relaxation. Basement offers an inviting family room with a gas fireplace, a bedroom, 3-piece bath, and a generous unfinished area with space for perhaps an in-law suite. Oversized single garage (15 ft wide). Neighborhood & Location Perks: Nestled in the Bayshore community, this home is more than just a property - its a lifestyle. Bayshore is known for its family-friendly streets, great schools, proximity to Wilkins Beach, walking trails, and its balance of nature and city conveniences. Enjoy quick access to parks, amenities, and the waterfront - perfect for weekend strolls, kayaking or relaxing by the lake. Why You'll Love It: 1) Its rare to find a home with a flexible layout ready to move in with the option to expand the lower level. 2) Dual walkouts & generous deck space make indoor/outdoor life pleasure. 3) Two fireplaces bring warmth, ambiance, and cozy gatherings. 4) The primary suite is your private retreat - with ensuite, walk-in closet, and direct access outside. 5) Location offers both serenity (trees, trails, and lake access) and accessibility (shopping, transit, schools). Whether you're looking for move-in readiness or dreaming of customizing your ideal home, this property gives you both. (id:64007)
Sutton Group Incentive Realty Inc.
24 Wendat Trail
Springwater (Midhurst), Ontario
Welcome to 24 Wendat Trail, located in the prestigious neighborhood of Carson Ridge Estates. This elegant home has 4+2 bed, 3 full washrooms with over 1800 sqft above ground (approx 3600 total finished livable space) 9 ft ceilings, cathedral ceiling in the family room and a backyard Oasis with extensive landscaping, above ground pool, outdoor cooking area/fireplace, 3 car garage with separate basement entrance (12 car parking total) and a full irrigation and outdoor lighting system both smart controls. Many upgrades with recent renovations of all bathrooms and basement rec area. With close proximity to all major shopping, schools, medical and pharmacy just a 5 minute drive from the home you can experience luxury estate living yet conveniently located close to everything for your family needs. Golf clubs and ski resorts just a short drive away making it an ideal location for the both summer and winter activities for the entire family. (id:64007)
Realty One Group Flagship
20 Holgate Street
Barrie (Allandale), Ontario
Hidden Gem Across from the Park - this lovely detached home in one of Barrie's most charming neighbourhoods! This timeless 1915-built home blends vintage character with thoughtful modern updates, just minutes to Allandale Waterfront GO Station, Kempenfelt Bay, downtown Barrie, parks, and Highway 400. Nestled on a large mature lot across from Shear Park, this home offers over 2,500 sqft above grade (as per MPAC), plus over 1100 sqft (as per MPAC) of potential living space in the walkout basement.Ideal for multi-generational living or investment, the home features a modern chefs kitchen with stainless steel appliances, oversized island, double sinks, and a modern laundry. Upstairs offers 3 bedrooms (as per MPAC), plus additional 4th room with potential for an office or den, 2 full baths, and a balcony overlooking the quiet, tree-lined street. Primary suite features a walk-in closet and spa-like ensuite with jetted tub and a large balcony overlooking the spacious backyard. Main floor includes an inviting living space, powder room, and access to an extra-deep backyard oasis with potential for an in-ground pool, raised 2-level deck, lush gardens, and room to add a garden suite. Basement walkout offers suite potential with partially finished rec room, additional room that can serve as an additional bedroom or an office or den, laundry, and utility room plus a large unfinished section ready for your vision. Multiple parking spaces including garage offer plenty of parking. Recent updates include kitchen, major systems, and more.. Steps from schools, transit, rec centre, and lakeside trails, this is the perfect blend of past and present. Come experience the warmth, space, and potential of this exceptional home. Property sold as is. Furnace 2011. AC 2021, addition done in 2011 (id:64007)
Orion Realty Corporation
5 - 25 Madelaine Drive
Barrie (Painswick South), Ontario
Location, Location, Location!This spacious two-bedroom condo offers unbeatable convenience, walking distance to the GO Train, shopping, schools, and nearly everything else you need for daily living. Step inside to find brand new flooring and trim that make this unit truly move-in ready. Unlike many condos, this home offers a comfortable, open feel, and yes you can BBQ on the balcony! Enjoy an abundance of natural light thanks to large windows throughout. Don't miss your chance, book your private showing today! (id:64007)
Century 21 B.j. Roth Realty Ltd.
5532 Old Udney Side Road
Ramara, Ontario
This beautifully renovated 4-bedroom, 2-bathroom family home sits on a full acre of private land, just 20 minutes from downtown Orillia and accessible via a well-maintained dead end year-round road. The main floor features 3 bedrooms & a 4-piece bathroom. Downstairs includes a spacious 4th bedroom with a brand-new 3-piece bathroom & walk-in closet. Additional is a versatile rec room/kids playroom, and a convenient laundry room. Enjoy modern finishes throughout, including all-new luxury vinyl flooring, new light fixtures including pot lights, electric fireplace with built-ins, fresh paint, and all-new appliances. Step outside to a brand-new deck and take in the serene surroundings. Recent upgrades include a steel roof (2023), new windows and doors (2023/2024), owned water treatment system (2024), and a propane furnace with heat pump AC (2024) this home is completely move-in ready! (id:64007)
Royal LePage First Contact Realty
221 Harvie Road
Barrie (Holly), Ontario
A bright and spacious Brownstone offering over 1700 sq ft of finished living space. From the moment you step inside, you'll love the open and inviting layout. The foyer leads into a sunlit living and dining area that flows seamlessly into the updated kitchen, ideal for entertaining, with sightlines that keep the Chef connected to the conversation. Upstairs, you'll find three generous bedrooms, including a private primary retreat with its own 4-piece ensuite. The family bedrooms are well-sized and share a modern main bath, perfect for kids, extended family, or guests. The fully finished walk-out basement is a true bonus, featuring a 3-piece bathroom and plenty of natural light. Whether you need a home office, a rec room, or a cozy spot to relax, this space is ready to adapt to your lifestyle. Living here means less upkeep and more time to enjoy life. Your condo fees cover building insurance, all landscaping, all snow removal including driveway and steps, window washing, road maintenance, and visitor parking. There's even a playground on-site! Located minutes from schools, parks, the Ardagh Bluffs, rec centres, shopping, big-box stores, and with easy access to Highway 400, this townhome puts everything you need at your doorstep. Don't miss the chance to make this beautiful home yours. Schedule your showing today! (id:64007)
Century 21 B.j. Roth Realty Ltd.
16 Westminster Circle
Barrie (Innis-Shore), Ontario
Say goodbye to compromises with this approx 3000 Sq Foot 5 Year Old Luxury home. Open-concept main floor with 9-foot ceilings & Light elegant Hardwood Floors. Gourmet kitchen featuring granite countertops; High-end Black Stainless Steel Kitchen Appliances. Formal dining and living areas seamlessly flow to one another, ideal for both daily routines and entertaining Second-floor library perfect for a home office or Versatile second-floor den/family room. 4 spacious bedrooms including a luxurious primary suite ...16 Westminster Circle offers space, style, and flexibility. (id:64007)
Sutton Group - Summit Realty Inc.
101 - 90 Dean Avenue
Barrie (Painswick South), Ontario
The Terraces of Heritage Square is an Adult over 60+ building. These buildings have lots to offer, Party rooms, library, computer room and a second level roof top gardens. Ground floor lockers and parking. |These buildings were built with wider hallways with hand rails and all wheel chair accessible to assist in those later years of life. It is independent living with all the amenities you will need. Walking distance to the library, restaurants and shopping. Barrie transit stops right out front of the building for easy transportation. This lovely Oro has Southern Exposure with a walk out from the Solarium to a patio with a Gazebo. This ground floor suite has 10 foot ceilings and hardwood flooring in the living room. Open House tour every Tuesday at 2pm Please meet in the Lobby of 94 Dean Ave. (id:64007)
Right At Home Realty


