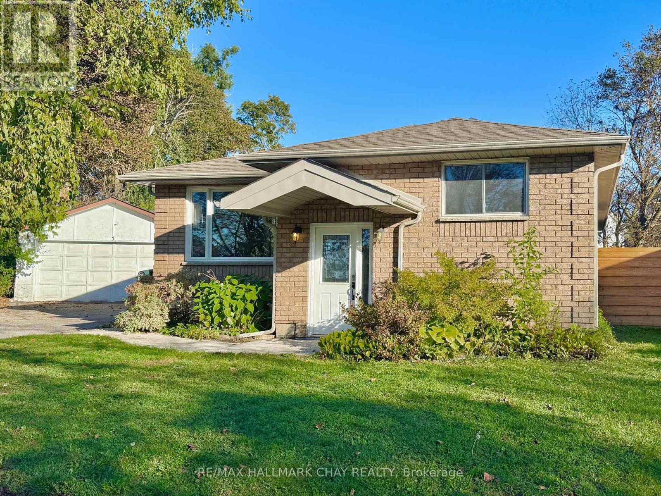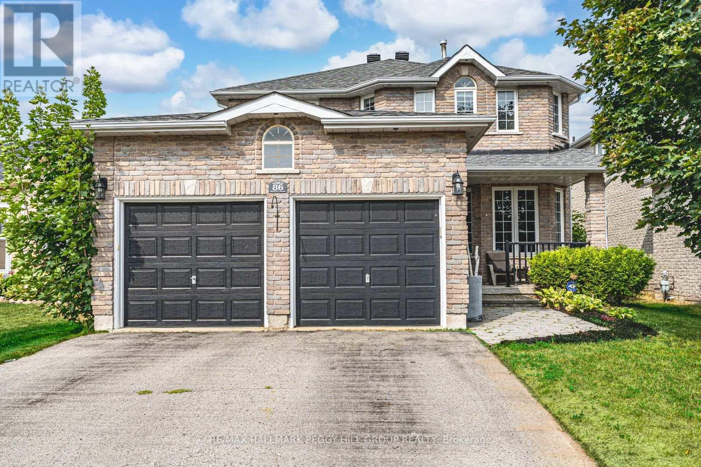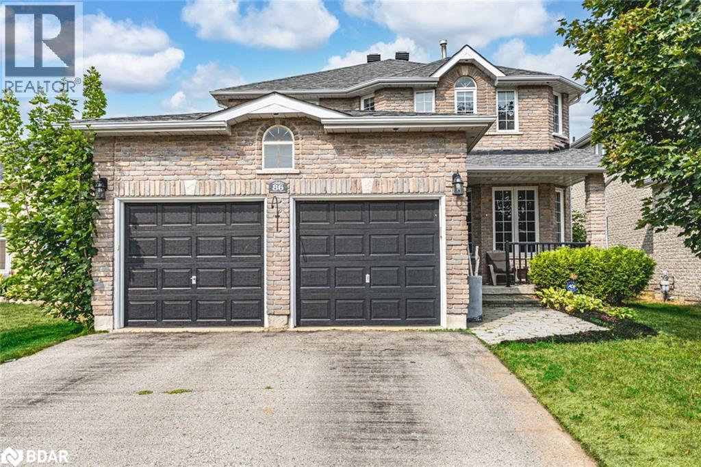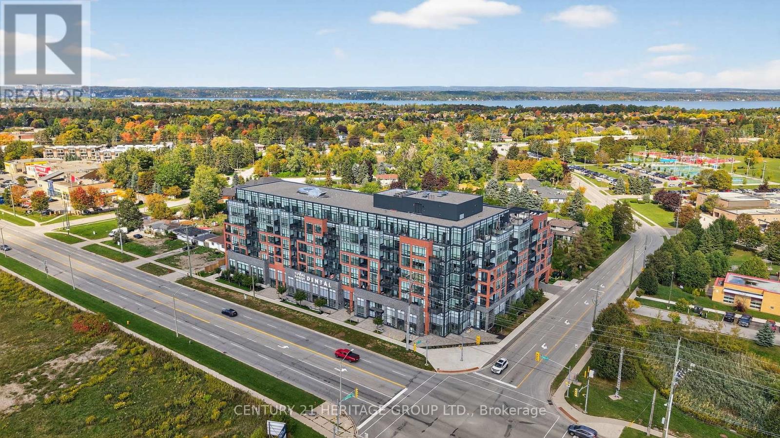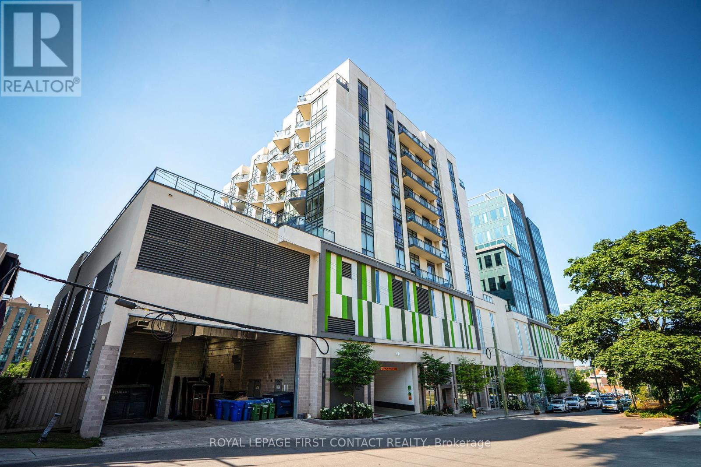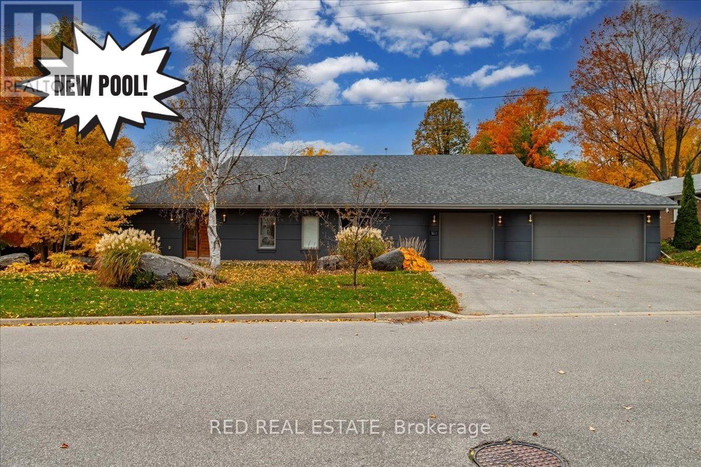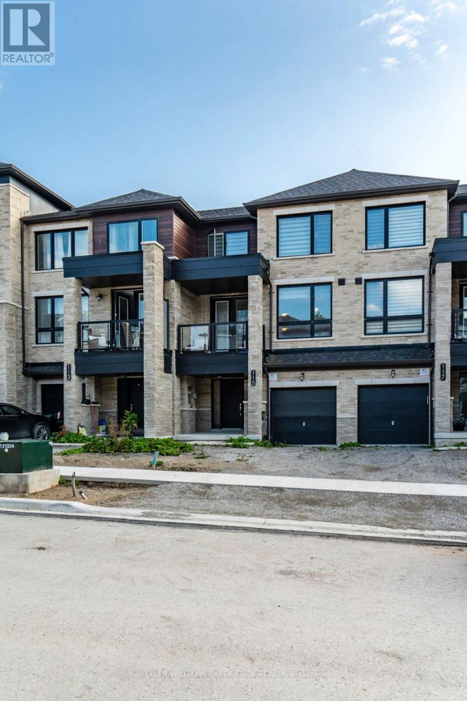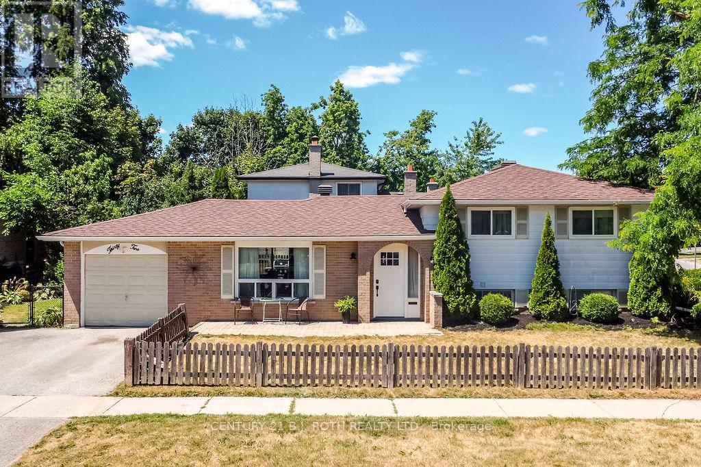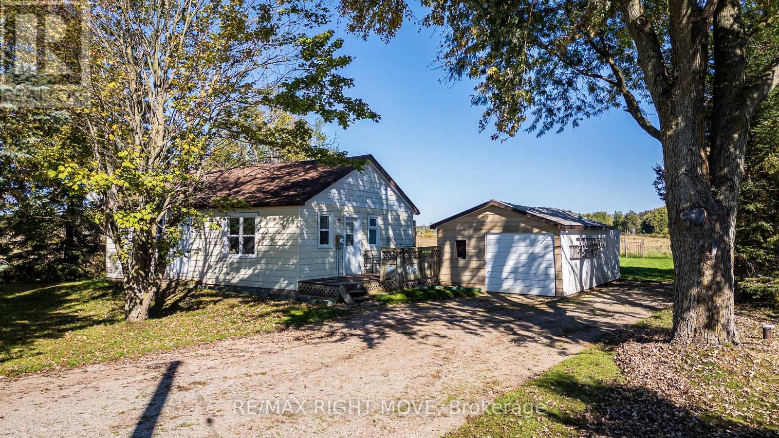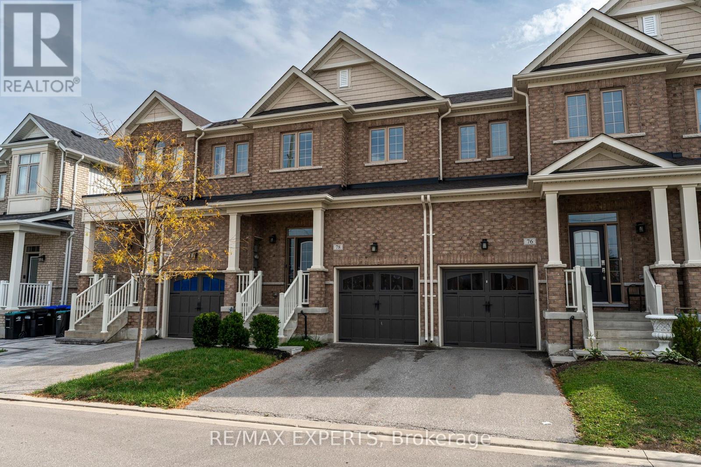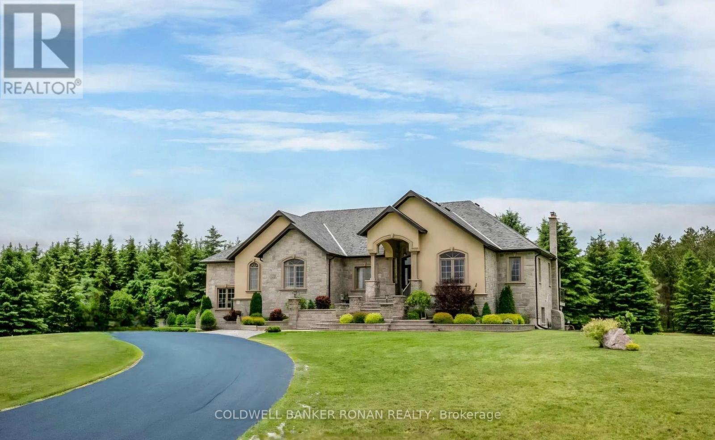29 Oakley Park Square
Barrie (Wellington), Ontario
Welcome to this charming 3-bedroom, 2-bath bungalow in Barrie, set on an oversized pie-shaped lot with plenty of outdoor space to enjoy, and a huge detached double garage ideal for car enthusiasts, hobbyists, or extra storage. This property offers exciting potential with a lot large enough to accommodate a future garden suite (subject to city approval). Inside, the home features hardwood flooring throughout and has just been freshly painted in modern, neutral tones. Extensive renovations completed about 12 years ago included a new kitchen, updated bathrooms, wiring, windows, doors, and shingles-offering both style and peace of mind. Designed with accessibility in mind, the home is wheelchair-friendly, offering both functionality and comfort for a variety of needs. The primary bedroom has double closets, a 4 pc ensuite, and garden doors to a large deck that was just treated with GoNano wood sealant. The unfinished basement presents excellent possibilities for additional living space, with a layout that could support a second suite complete with its own entrance. With its combination of thoughtful updates, future potential, generous lot size, and prime location, this property is a wonderful find in Barrie. (id:64007)
RE/MAX Hallmark Chay Realty
86 Penvill Trail
Barrie (Ardagh), Ontario
FAMILY-SIZED HOME WITH A PRIVATE BACKYARD, NO HOMES DIRECTLY BEHIND, & SERIOUS FLEXIBILITY BELOW WITH IN-LAW CAPABILITY! Quiet street, big backyard with no direct rear neighbours, and room for everyone to feel at home. 86 Penvill Trail sits in Barrie's sought-after Ardagh neighbourhood, close to excellent schools, parks, trails, and golf. With over 3,150 finished square feet, this 2-storey home was designed for real living, featuring high ceilings, pot lights, open principal rooms, and easy-care flooring across the main and second levels. The kitchen brings both warmth and style with rich cherry cabinetry, granite countertops, stainless steel appliances, and a backsplash that adds a touch of flair. Step outside to your private, fenced retreat backing onto greenery with a deck, gazebo, fire pit, and shed that make outdoor living easy to love. The main-floor laundry and double garage with an inside entry make daily routines effortless, while upstairs, the primary suite offers a walk-in closet and a private 4-piece ensuite. The finished basement adds even more versatility with a separate entrance, a full kitchen, a living room, a bedroom, a bathroom, storage, and laundry, offering excellent in-law potential. Because the best homes don't just check boxes, they change how you live. (id:64007)
RE/MAX Hallmark Peggy Hill Group Realty
86 Penvill Trail
Barrie, Ontario
FAMILY-SIZED HOME WITH A PRIVATE BACKYARD, NO HOMES DIRECTLY BEHIND, & SERIOUS FLEXIBILITY BELOW WITH IN-LAW CAPABILITY! Quiet street, big backyard with no direct rear neighbours, and room for everyone to feel at home. 86 Penvill Trail sits in Barrie’s sought-after Ardagh neighbourhood, close to excellent schools, parks, trails, and golf. With over 3,150 finished square feet, this 2-storey home was designed for real living, featuring high ceilings, pot lights, open principal rooms, and easy-care flooring across the main and second levels. The kitchen brings both warmth and style with rich cherry cabinetry, granite countertops, stainless steel appliances, and a backsplash that adds a touch of flair. Step outside to your private, fenced retreat backing onto greenery with a deck, gazebo, fire pit, and shed that make outdoor living easy to love. The main-floor laundry and double garage with an inside entry make daily routines effortless, while upstairs, the primary suite offers a walk-in closet and a private 4-piece ensuite. The finished basement adds even more versatility with a separate entrance, a full kitchen, a living room, a bedroom, a bathroom, storage, and laundry, offering excellent in-law potential. Because the best homes don’t just check boxes, they change how you live. (id:64007)
RE/MAX Hallmark Peggy Hill Group Realty Brokerage
121 Bayshore Drive
Ramara, Ontario
Have you ever wanted to live in a Lakeside Community on Lake Simcoe with amazing amenities? Then take a look at this meticulously maintained home located in the unique waterfront community of Bayshore Village. This beautiful home is bright and cheery from the moment you enter. Greeted by a spacious foyer that immediately sets a warm and welcoming tone. With heated flooring stretching from the foyer through to the kitchen, provides comfort underfoot, especially appreciated during colder months. Enjoy the bright and airy living space, where the kitchen, dining, and living room blend together in a modern open-concept design. Sleek cabinetry, a large island, granite countertops and stainless steel appliances complete the space. The great room boasts large windows that lets in an abundance of natural light. It faces the golf course, complete with heated floors and a walk out to the patio and backyard. The upper level primary has a beautiful view of Lake Simcoe, Second bedroom has a view of the backyard and golf course. The 4 pc bath is complete with heated flooring and modern fixtures. The lower level rec room has a cozy propane fireplace with a large above ground window with nice views of the harbour. Complete with a 3rd bedroom and 3 pc bath with heated floors. The lower level has a large laundry/utility room and an additional room that could be used as a bedroom or office. Bayshore Village is a wonderful community on the eastern shores of Lake Simcoe. Complete with a Clubhouse, golf course, salt water pool, pickleball and tennis courts, 3 harbours for your boating pleasure and many activities. Yearly Membership fee is $1,100 / 2025. Bell Fibe Program is amazing with unlimited Internet and a Bell TV Pkg $42/mth. 1.5 hours from Toronto, 25 Min to Orillia for all your shopping needs. Come and see how beautiful the Bayshore Lifestyle is today. (id:64007)
Century 21 Lakeside Cove Realty Ltd.
603 - 681 Yonge Street
Barrie (Painswick South), Ontario
TWO PARKING SPOTS, TWO LOCKERS & 400SQFT OF OUTDOOR SPACE! Bright, spacious and full of upgrades this 2 Bed + Den, 2 Bath corner suite offers the perfect blend of comfort and convenience. The open-concept layout features 9ft smooth ceilings, quartz countertops and backsplash, full-size stainless steel appliances, and organizers in every closet to maximize storage. The welcoming foyer offers a spacious double closet with upgraded full-size laundry machines (vented outside) and plenty of extra storage space. The bright primary bedroom boasts its own balcony, a 3-piece ensuite, and a generous walk-in closet. The true showstopper? 400 sq ft of outdoor space - a balcony and rooftop terrace with no one above you perfect for entertaining, relaxing, and enjoying the views. This well-managed building provides 24-hour security, concierge service, a fully equipped gym, party room, and an expansive shared rooftop terrace. Ideally located for commuters with Hwy 11, Hwy 400, and the Barrie GO Station just minutes away. Daily conveniences like groceries, pharmacies, restaurants, and more right at your doorstep. (id:64007)
Century 21 Heritage Group Ltd.
Ph5 - 111 Worsley Street
Barrie (City Centre), Ontario
Experience breathtaking views of Kempenfelt Bay from the main living area of this beautifully upgraded condo in sought-after Lakeview Condominiums. Featuring over $10,000 in upgrades, this 2-bedroom, 2-bath suite boasts soaring 10 ceilings, floor-to-ceiling windows, granite countertops, and stainless steel appliances. Enjoy the ease of turn-key living with in-suite laundry, a dedicated underground parking space, and a secure storage lockeroffering both convenience and peace of mind. The building offers exceptional amenities designed to elevate your lifestyle, including a state-of-the-art fitness centre, stylish party room with full kitchen, outdoor BBQ terrace with panoramic bay views, EV charging stations, secure bike storage, and more. Located in the heart of downtown, you're just steps from restaurants, shopping, the farmers market, cultural events, scenic walking and biking paths along the waterfront, Centennial Beach, parks, and churches. Shows 10+ (id:64007)
Royal LePage First Contact Realty
88 Cook Street
Barrie (Codrington), Ontario
Unique Custom Sprawling Modern Bungalow with "Inground Pool", and triple car garage - ideally located in Barrie's East Ends Exclusive Area of Fine Homes situated on a 110ft x 185ft lot. This home exudes curb appeal, and interior beams with sophisticated architectural beauty and designer custom finishes. Features5 bedrooms, 3 bathrooms, and 10ft ceilings. The very bright open concept layout offers over 3000sqft of living space on one level no stairs and is wheelchair accessible. The kitchen is a chefs dream, complete with a large island, quartz counters, pot filler tap, stainless steel appliances & gorgeous tile backsplash and large pantry. The formal oversize dining area looks amazing with a roundtable. The spacious primary bedroom has an ex-large walk-in closet & 5-piece ensuite with double sinks, glass shower & soaker tub. Enjoy outdoor activities on the canopied patio which allows for all year around barbecuing. The massive beautiful landscaped fenced yard has a (19' x38) gas heated inground pool- with a 5ft deep end and a slide, installed 2 years ago. The double garage has an additional side by side single garage with inside entry to the home. Walking distance to nature trails, downtown, shops and restaurants; close proximity to RVH, Kempenfelt Bay, makes this is a perfect family home. (id:64007)
Red Real Estate
115 Blue Forest Crescent
Barrie (Innis-Shore), Ontario
Welcome to this modern and updated 3-level, 4-bedroom + den, 3.5-bath freehold townhouse with 2,000 sq ft of lavish living space. As you walk in, this home welcoms you with a main floor unit featuring a large bedroom, 3-pc full bathroom with a glass standing shower - just perfect for in-laws, extended family, or visitors. On the 2nd floor there is a well-appointed kitchen with Samsung stainless steel appliances, in one of the larger layouts you will find. A large quartz counter top with a double sink makes this kitchen a chef's dream, for entertaining or everyday family life. With lots of extra cabinet for storage, this kitchen is perfect for your goumet cooking. Just set off the kitchen and pantree is a dining room for your family and guests dinners. Additional features include laminate flooring, an electric fireplace, walkout to the deck from the kitchen and a den with a walkout to the balcony. On the third floor is the ensuite master bedroom featuring a 3pc glass standing shower. Two additional bedrooms and 4-pc bathroom, a washer and dryer offers you convenience for all your needs. Proximity to public transit ( a 5-minute walk to the Barrie South Go Train Station), buses, shopping. Area attractions include Georgian College, Friday Harbour, lake, library, schools, minutes to HWY 40, and fine dining. (id:64007)
Keller Williams Experience Realty
32 Lonsdale Place
Barrie (Grove East), Ontario
Charming Sidesplit in Prime Barrie Location tucked away on a quiet, family-friendly cul-de-sac, this well-maintained 3-bedroom sidesplit offers a fantastic opportunity in one of Barrie's most convenient neighbourhoods. Located just minutes from Bayfield Street, enjoy easy access to shopping, restaurants, schools, parks, RVH, and Highway 400; everything you need is right at your doorstep. Inside, you'll find a bright and functional layout featuring three spacious bedrooms plus a dedicated office, perfect for remote work or a guest space. The full bathroom includes a relaxing Jacuzzi tub, while the lower level offers a cozy rec room, bar area for entertaining, a convenient 2-piece bath, and a large laundry room with plenty of storage. Set on a mature lot in a sought-after area, this home combines comfort, space, and location an ideal choice for families, downsizers, or first-time buyers. (id:64007)
Century 21 B.j. Roth Realty Ltd.
8785 10th Line
Essa, Ontario
Rare 10+ acres 15 minutes from Downtown Barrie! Cute meets Convenience! Come check out this 2 bedroom, 1 bathroom home perfect for new home Buyers or need to downsize but want to maintain privacy ! Hobby farm in quiet country setting and fully fenced! Small barn with half livestock housing half feed storage with hydro. Separate driveway for barb and pasture entry. Windows and doors 2005, roof shingles 2017, new well pump, water softener and pressure tank 2022, and washer dryer 2023. Paint and flooring throughout from December 2024-March 2025 (id:64007)
RE/MAX Right Move
78 Clifford Crescent
New Tecumseth (Tottenham), Ontario
Beautifully maintained and move-in ready, this spacious open-concept 3 bedroom, 3 bathroom townhome offers both style and functionality. The main floor features 9-foot ceilings, a modern kitchen with an oversized island and stainless steel appliances, along with a bright living and dining area complete with hardwood floors and a walkout to a private fenced yard. Upstairs, the large primary bedroom includes an oversized walk-in closet and a 4-piece ensuite, while the second floor also offers a convenient laundry room with an oversized linen closet. a monthly POTL fee of $291.65 applies. Steps to local amenities, schools, parks, and major highways, this home is an excellent choice for first-time buyers or those looking to downsize. Tottenham is a welcoming community with a small-town feel, excellent schools, parks, and family-friendly amenities, making it a wonderful place to grow and raise a family while still enjoying easy access to the GTA. (id:64007)
RE/MAX Experts
3712 Michael Street
Clearview (New Lowell), Ontario
Nestled in an exclusive Clearview cul-de-sac, this luxury bungalow offers 1.79 acres of wooded privacy with timeless elegance and convenience. Just minutes from Alliston, Barrie, Wasaga Beach, and Collingwood, with seamless access to Hwy 400, the location strikes a balance between tranquillity and connectivity. Impeccable craftsmanship defines every detail, soaring ceilings, premium hardwoods, elegant tile, and natural stone accents. The walk-out lower level expands the living space, opening to a private outdoor retreat ideal for entertaining or unwinding in nature. Beyond the backyard, the Simcoe Forest offers endless trails for hiking, biking, and exploration. This is more than a home, it's a lifestyle of luxury, privacy, and natural beauty. (id:64007)
Coldwell Banker Ronan Realty


