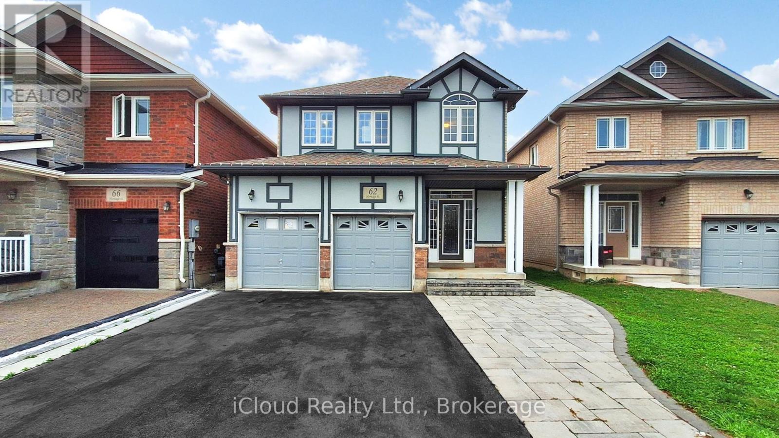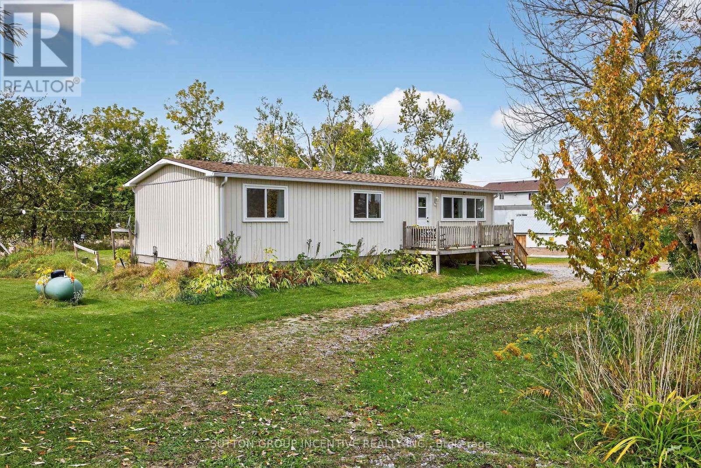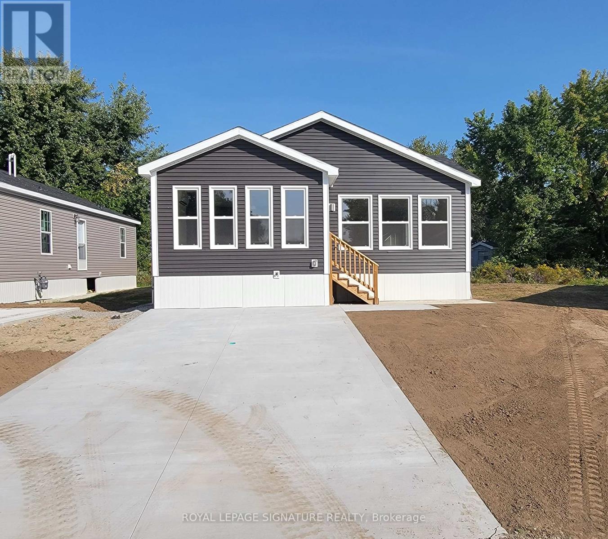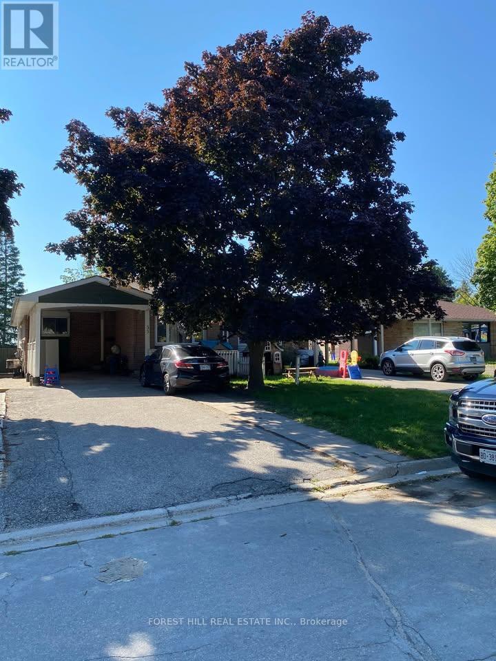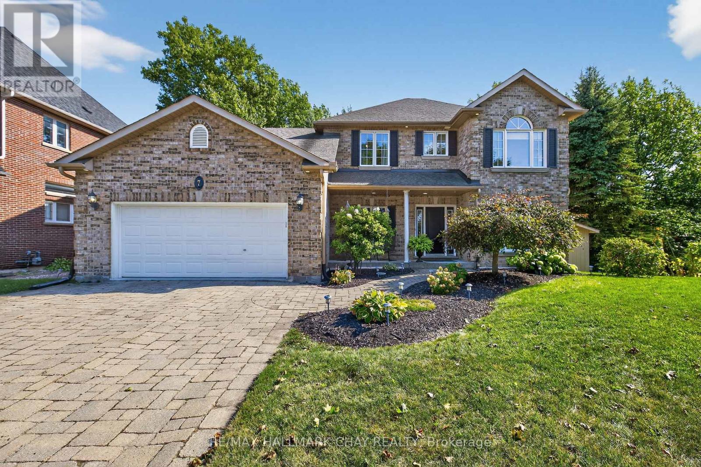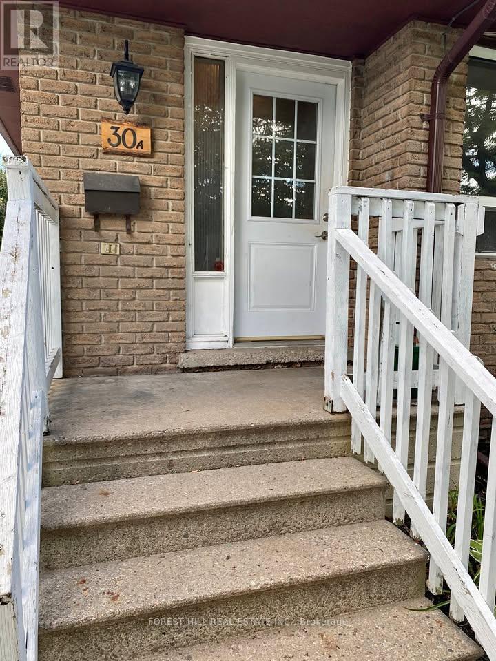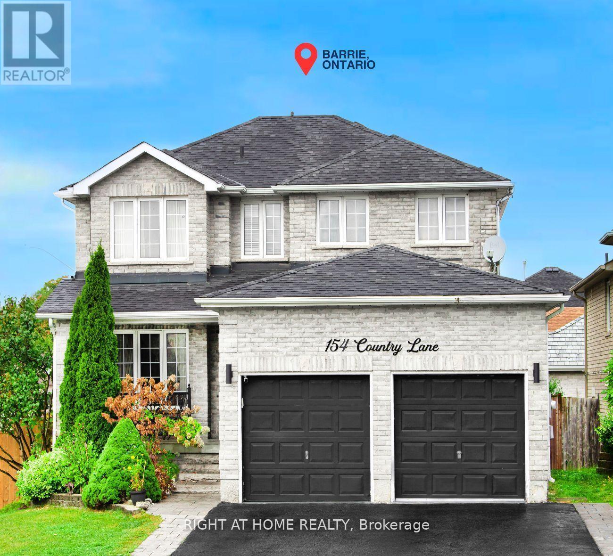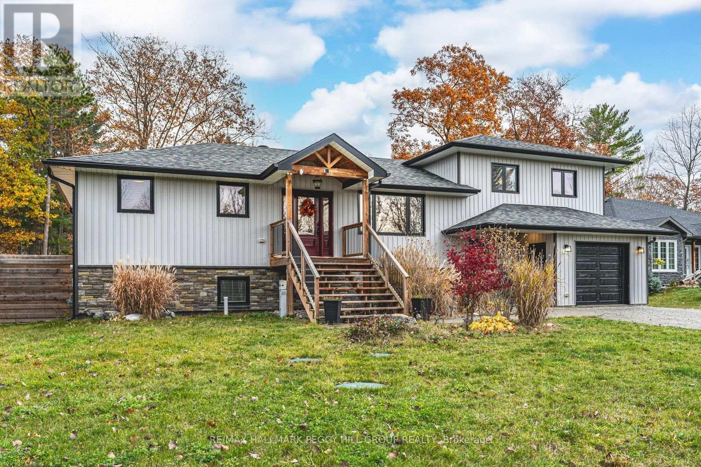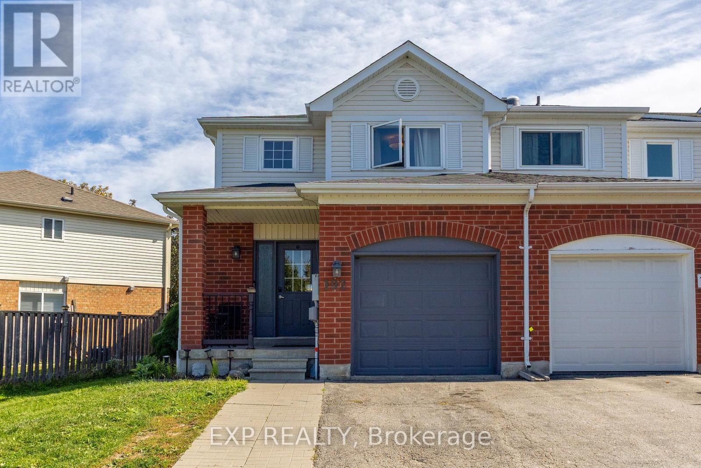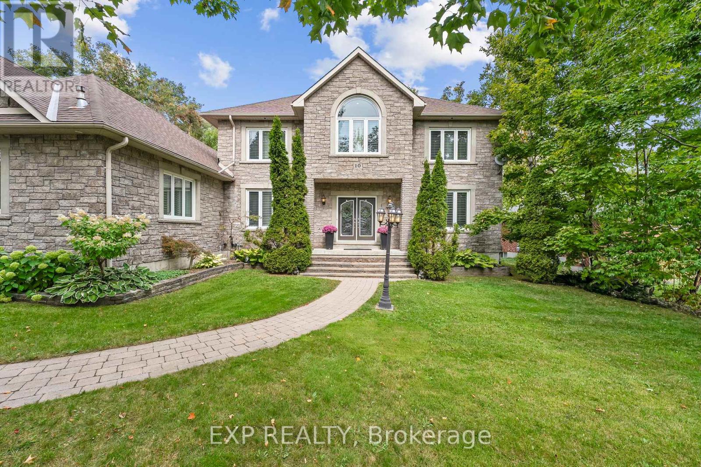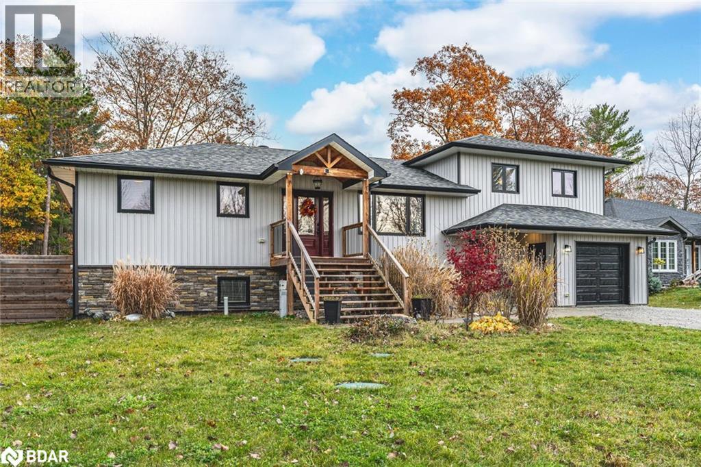62 Heritage Street
Bradford West Gwillimbury (Bradford), Ontario
Stunning 3-Bedroom, 3-Bath Home Fully Renovated.This beautiful home is guaranteed to impress. Tens of thousands have been spent on upgrades, offering a perfect blend of style and comfort.Step inside to find hand-scraped wide plank hardwood floors and a striking oak staircase that anchors the two-storey foyer and main hall. Upgraded railings and gleaming porcelain tiles carry through the kitchen, bathrooms, and laundry room.The gourmet kitchen features quartz countertops and stainless steel appliances, making it a dream for both cooking and entertaining. The master suite includes a walk-in closet and a private ensuite, creating a relaxing retreat. Extended interlocking in both the front and back of the property adds curb appeal and elegance. (id:64007)
Icloud Realty Ltd.
4652 Plum Point Road
Ramara (Atherley), Ontario
Location, location! This fantastic bungalow sits on a beautiful half-acre lot with easy access to Highway 12 and all nearby amenities. Just minutes from Orillia's shopping, restaurants, and Casino Rama. The home is also close to the waterfront at McPhee Bay on Lake Simcoe. Backing onto farmland, the property offers peaceful views and a private country feel while still being close to everything you need. Step onto the front deck and into the open-concept main living area, where a spacious living room flows seamlessly into the eat-in kitchen. Patio doors open to the side yard, where you'll find plenty of potential to add a new deck and make the outdoor space your own. The home features updated flat ceilings with new pot lights, three comfortable bedrooms, and a four-piece main bath with a linen closet for extra storage. A main floor laundry room with additional cabinetry adds to the convenience. Recent updates include new windows in the living room and bedrooms, and a brand new UV light for the well water. You will enjoy the comfort of central air conditioning. Outside, enjoy a back deck, patio seating areas, and a fenced section of the yard. The property also includes a drilled well and brand-new septic covers (2024). With low property taxes and the possibility of updating the garage (with township approval), this property offers great value and lifestyle. Come and experience the relaxed pace of life this community has to offer. (id:64007)
Sutton Group Incentive Realty Inc.
14 Briarwood Place
Innisfil (Cookstown), Ontario
Welcome to Royal Oak Estates. This Senior (Age 55+) Land Lease Community is in the heart of Cookstown.Just a short walk from the SHops and Restaurants, The Community Centre & Curling Club. Located on a Quiet Cul-De-Sac. This modular home is A277 Canadian Standard Built by Kent Homes of New Brunswick. The park is a year round park and the monthly fees are as follow: Park lease $950/month, Includes Garbage Removal & Snow Plowing the main road. Land lease.Bright and spacious layout with combined Kitchen/Dining/Living room. Primary Bedroom has large walk-in closet and ensuite, 2nd and 3rd bedrooms have a closet and window. Side entrance into living room with a walk-in closet. (id:64007)
Royal LePage Signature Realty
35 Daphne Crescent
Barrie (Cundles East), Ontario
Welcome to 35 Daphne Cres! This well-maintained duplex offers excellent potential for investors or multi-generational living. The upper level features three bedrooms, a full bathroom, a spacious kitchen with dining and living areas, and a carport with parking for two vehicles. The lower level includes two bedrooms, a kitchen, living room, shared laundry facilities, and a bright walk-out basement with both back and side entrances for added convenience. Located just minutes from schools, shopping, public transit, and Highway 400, this property combines functionality with accessibility, a great opportunity for homeowners and investors alike. (id:64007)
Forest Hill Real Estate Inc.
7 Porcupine Circle
Barrie (Ardagh), Ontario
This elegant executive home is gracefully positioned on an exclusive, tranquil circle in the highly sought-after Wildwood area, an ideal setting for refined family living. Perfectly situated just moments from great schools, lush parks, vibrant amenities, highway access, and picturesque walking trails, the location effortlessly blends convenience with serenity. Set on a large, tree-lined lot (129.31ft across the rear), the property exudes privacy and curb appeal. The backyard reveals a true urban oasis, complete with a sparkling inground saltwater pool, mature landscaping, and a setting designed for both relaxation and elegant entertaining. Lovingly maintained by the original owners, this residence showcases pride of ownership throughout. Finished top to bottom and flooded with natural light on all levels, the main floor also boasts 9'' ceilings and a large office which could easily be used as a private main floor bedroom. Lower level is beautifully finished with a spacious family/rec room w/cozy gas fireplace, a 4th bedroom and 3pce bath for added convenience while the silent TJI engineered floor system ensures comfort and quality. Notable highlights include an oversized 20 x 26 garage (interior measurements), rich hardwood flooring, and upgraded triple-pane windows. The home is further enhanced with modern updates: a high-efficiency furnace (2018), water softener (2025), winter pool cover (2022), pool heater (2024), and recent interior repainting. The property is also prewired for a hot tub, allowing for future indulgence.Every detail reflects thoughtful design and enduring craftsmanship. With its combination of timeless elegance, exceptional amenities, and a premier setting, this is truly the perfect family home in one of Barries most desirable enclaves. (id:64007)
RE/MAX Hallmark Chay Realty
30 Bernick Drive
Barrie (Grove East), Ontario
This well-maintained legal duplex offers a turnkey income opportunity with two fully self-contained units, each featuring private laundry and dedicated parking. Property is fully tenanted on both levels, providing immediate cash flow! The upper level includes three spacious bedrooms, a bright kitchen with dining and living areas, private laundry, and parking for two vehicles. The lower level offers two comfortable bedrooms, a full kitchen and living room, a private side entrance, laundry facilities, and parking for two vehicles. With its legal duplex designation, quality tenants, and steady cash flow, this property provides peace of mind for investors. Whether you are looking to expand your portfolio or secure your first investment property, this duplex checks all the boxes. (id:64007)
Forest Hill Real Estate Inc.
154 Country Lane
Barrie (Painswick South), Ontario
Welcome to this stunning detached house in South Barrie. This beautifully landscaped property sits on an oversized corner lot, with a roof and interlocking done 5 years ago, and a new backyard fence installed last year year. Inside, you're greeted by a warm foyer leading to a functional living space. The kitchen, updated with quartz countertops, all stainless steel appliances and a pantry. Upstairs, there are 4 bedrooms with new hardwood stairs installed this year. The primary bedroom has an en-suite featuring a double vanity, shower, and soaking tub.The basement, renovated 4 years ago, adds extra living space with a kitchenette, 4-piece bathroom, and an additional bedroom/office. The furnace is also upgraded 4 years ago. Located in a top-rated school district and close to all amenities, its less than 10 minutes from the Barrie GO Station. (id:64007)
Right At Home Realty
45 Evergreen Avenue
Tiny, Ontario
TURN-KEY MODERN LIVING NEAR GEORGIAN BAY WITH DESIGNER FINISHES & IN-LAW SUITE POTENTIAL! Tucked away on a peaceful 0.36-acre lot framed by mature trees, this beautifully crafted 2019 home offers a calm, connected, and effortlessly modern lifestyle. Step inside to the bright, open-concept main living area, where sunlight pours through large windows and highlights sleek vinyl plank floors, pot lights, and timeless neutral finishes. The kitchen is the true heart of the home, featuring crisp white cabinetry, stainless steel appliances, pendant lighting, a subway tile backsplash, a stunning butcher-block island perfect for casual breakfasts, and a charming apron sink overlooking the yard. Whether you're hosting dinner with friends or enjoying quiet evenings in the adjoining living room, every detail feels designed for connection and ease. The thoughtful layout places the spacious primary suite in its own private wing, complete with a walk-in closet and an elegant 4-piece ensuite for a quiet retreat. Downstairs, the bright lower level boasts 8.5-foot ceilings, a large rec room with a bar, a bedroom, a full bathroom, and a walk-up entrance to the garage, providing ideal in-law suite potential or extra space for entertaining. Outside, enjoy the fresh air and natural beauty that come with being just minutes from Georgian Bay's beaches, local parks, dining, and recreation. Complete with a fully insulated double garage with drive-through access, a high-efficiency furnace, and a 200-amp panel, this move-in ready #HomeToStay delivers comfort, versatility, and a setting you'll never want to leave! (id:64007)
RE/MAX Hallmark Peggy Hill Group Realty
192 Pickett Crescent
Barrie (Painswick North), Ontario
This End-Unit Townhouse Is Ideal For First-Time Buyers Or Those Seeking To Downsize. Featuring 1,310 Sq. Ft. Above Ground, With 3 Spacious Bedrooms, 3 Full Bathrooms, And A Finished Basement, This Home Delivers Comfort And Functionality. The Open-To-Above Foyer Welcomes You With A Feature Wall Decor, While The Main-Floor Laundry And Premium Quartz Countertops Provide Upscale Everyday Conveniences. Entertain Outdoors On The Expansive Deck, Enjoy The Privacy Of An Extra-Wide Lot, And Take Advantage Of The Direct Garage Entrance With Abundant Storage. Located In Family-Friendly Painswick North, With Easy Access To Transit, Hwy 400, GO Train Service, Shopping, And The Lake. Truly Move-In Ready. (id:64007)
Exp Realty
10 Nordic Trail
Oro-Medonte (Horseshoe Valley), Ontario
Motivated Seller! Discover your dream lifestyle at 10 Nordic Trail! This magnificent house is situated on a sprawling lot located in stunning, peaceful Horseshoe Valley which is a four season playground. This house is nestled in a quiet neighbourhood adorned with mature trees and located on a cul-de-sac. The large upper floor bedrooms boast large windows that flood the rooms with natural light. No need to worry about window coverings as the whole house has beautiful california shutters! The upgraded chef's kitchen comes complete with a large island and granite countertops. The eat in kitchen area is spacious for those family meal times and offers a walk out to the lush, tranquil, fully fenced backyard with an irrigation system to keep your grass looking green and your flowers blooming. It boasts majestic trees and an outdoor fireplace to keep you warm on those chilly nights. The heated 3 car garage is a true luxury that you will appreciate on those cold mornings. The expansive basement has a separate entrance and has great in law potential as it adorns a large rec room, secondary laundry room, bedroom, bathroom and has the potential for another bedroom. It is also the perfect space for running a small home business. Enjoy country living with the modern comforts as it's just a short drive to Barrie or Orillia. This home blends relaxation and recreation into one. This is more than a home, it's a lifestyle. Your Oro-Medonte retreat awaits! (id:64007)
Exp Realty
45 Evergreen Avenue
Tiny, Ontario
TURN-KEY MODERN LIVING NEAR GEORGIAN BAY WITH DESIGNER FINISHES & IN-LAW SUITE POTENTIAL! Tucked away on a peaceful 0.36-acre lot framed by mature trees, this beautifully crafted 2019 home offers a calm, connected, and effortlessly modern lifestyle. Step inside to the bright, open-concept main living area, where sunlight pours through large windows and highlights sleek vinyl plank floors, pot lights, and timeless neutral finishes. The kitchen is the true heart of the home, featuring crisp white cabinetry, stainless steel appliances, pendant lighting, a subway tile backsplash, a stunning butcher-block island perfect for casual breakfasts, and a charming apron sink overlooking the yard. Whether you’re hosting dinner with friends or enjoying quiet evenings in the adjoining living room, every detail feels designed for connection and ease. The thoughtful layout places the spacious primary suite in its own private wing, complete with a walk-in closet and an elegant 4-piece ensuite for a quiet retreat. Downstairs, the bright lower level boasts 8.5-foot ceilings, a large rec room with a bar, a bedroom, a full bathroom, and a walk-up entrance to the garage, providing ideal in-law suite potential or extra space for entertaining. Outside, enjoy the fresh air and natural beauty that come with being just minutes from Georgian Bay’s beaches, local parks, dining, and recreation. Complete with a fully insulated double garage with drive-through access, a high-efficiency furnace, and a 200-amp panel, this move-in ready #HomeToStay delivers comfort, versatility, and a setting you’ll never want to leave! (id:64007)
RE/MAX Hallmark Peggy Hill Group Realty Brokerage
29 Wales Avenue N
Adjala-Tosorontio (Everett), Ontario
LOCATION LOCATION! CUSTOM BUILT BUNGALOW ON ONE OF EVERETT'S BEST LOTS! Welcome to this one owner custom built bungalow, perfectly situated on one of the nicest private lots in town! With no neighbours behind and a massive yard, this property offers a rare combination of peace, space, and functionality-perfect for growing families or multi-generational living. Step inside and enjoy the bright, open concept layout featuring 3 spacious bedrooms on the main floor and 2 additional bedrooms in the beautifully finished basement. The separate entrance in-law suite is ideal for extended family or guests. Whether you're an outdoor enthusiast or just love to entertain, the ample parking means there's room for all your toys-boats, trailers, RV's, you name it! Super large garage with heat is a plus! Located just 10 minutes from Alliston. This home combines small town charm with convenient access to all amenities, short walk to the park. Don't miss your chance to own this rare gem in Everett! Full irrigation system services the entire yard! (id:64007)
RE/MAX Hallmark Chay Realty


