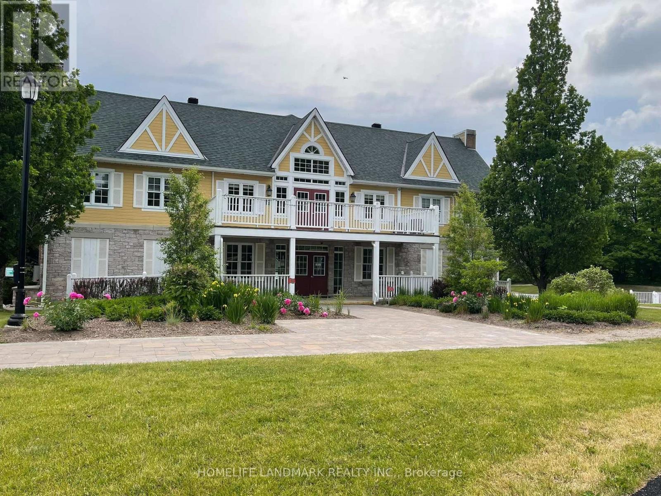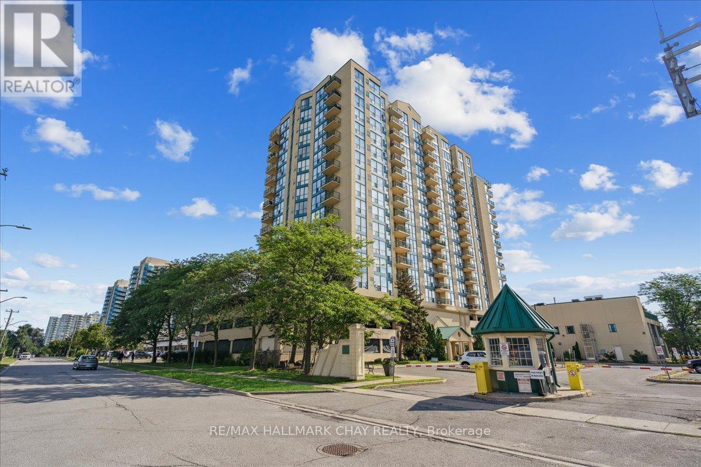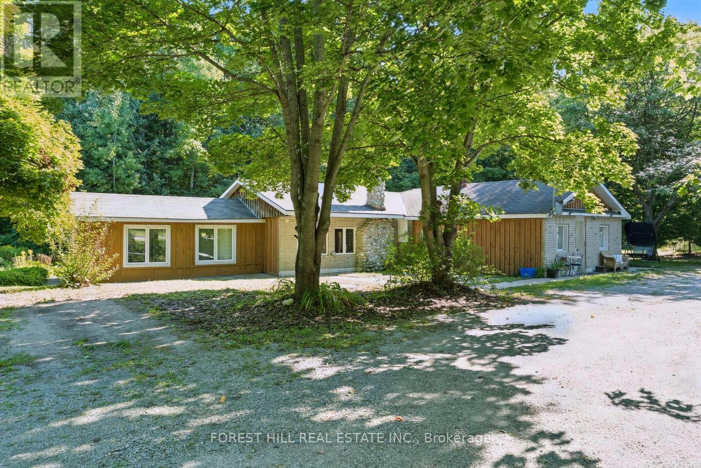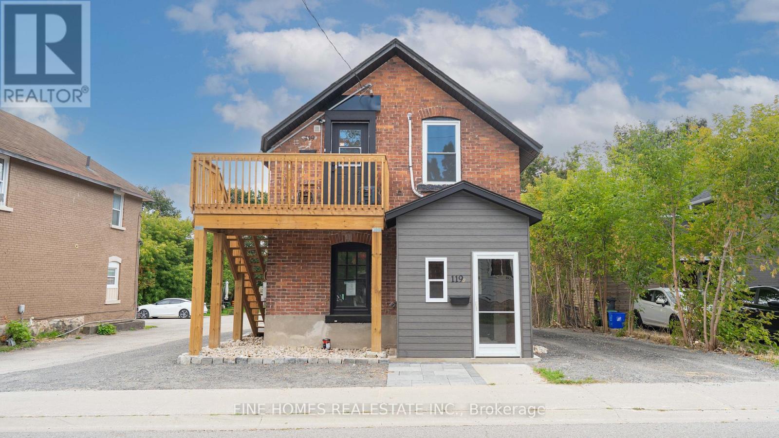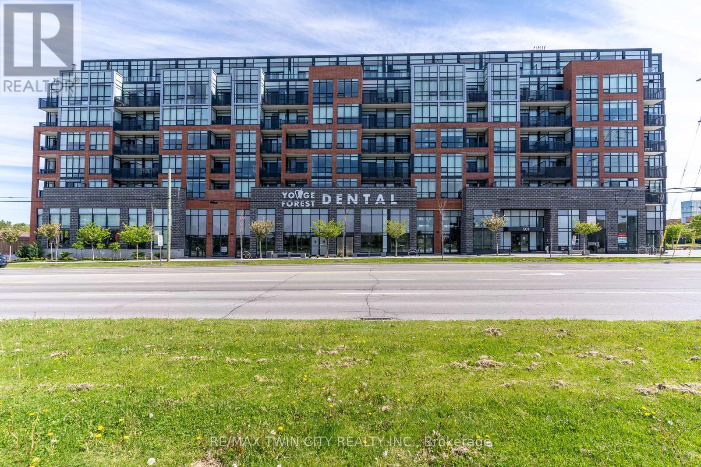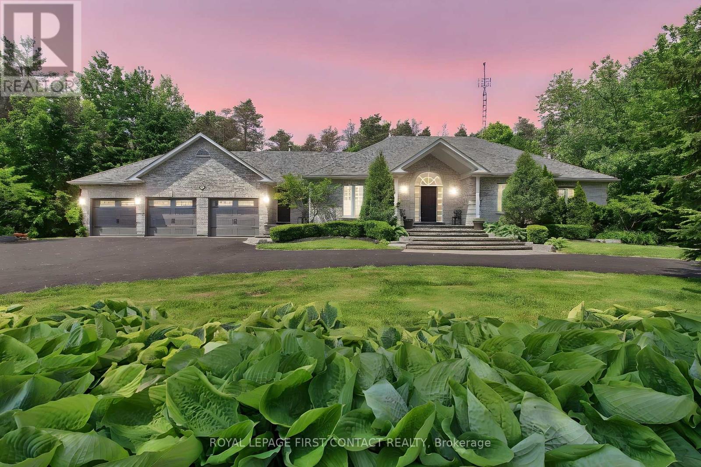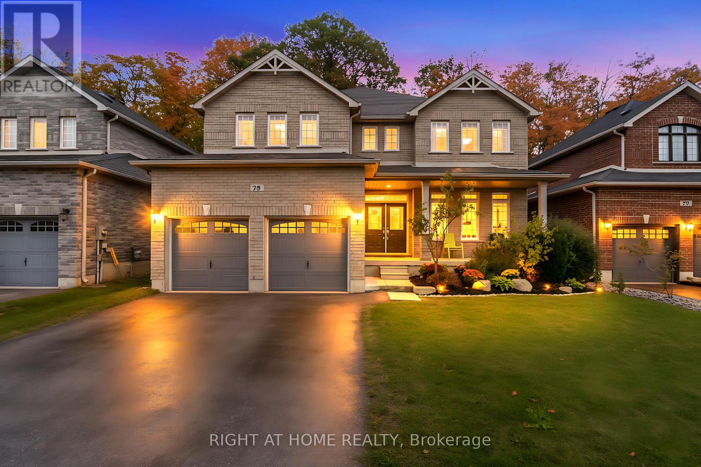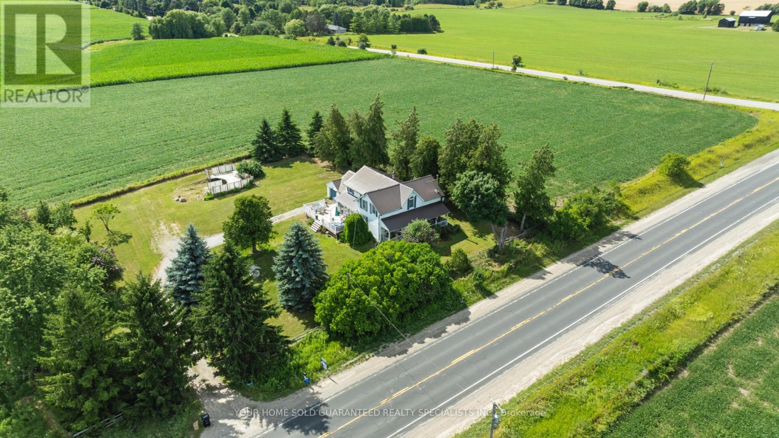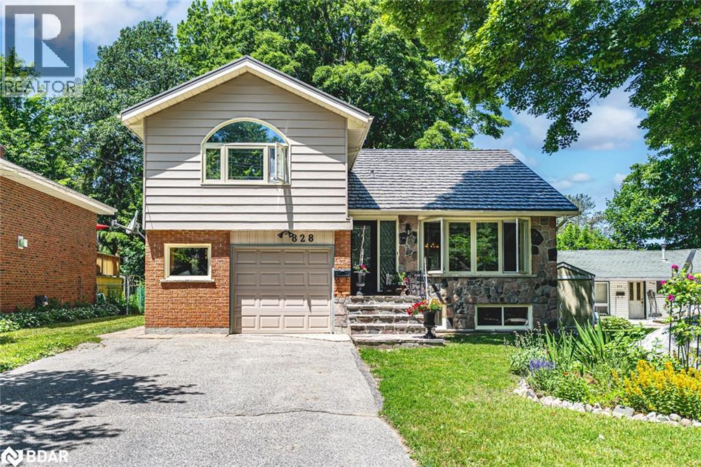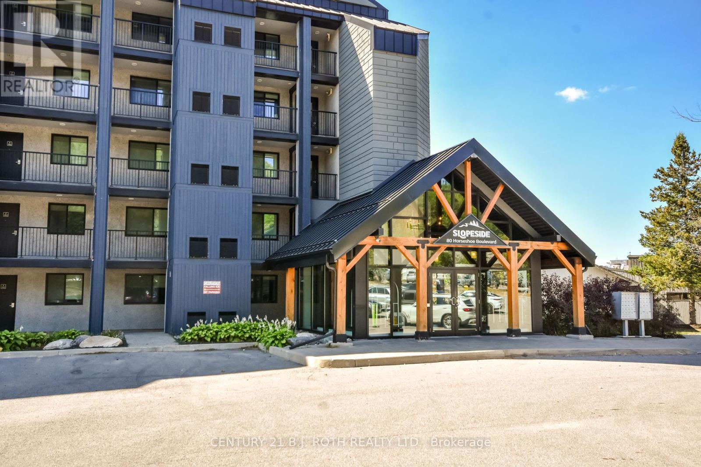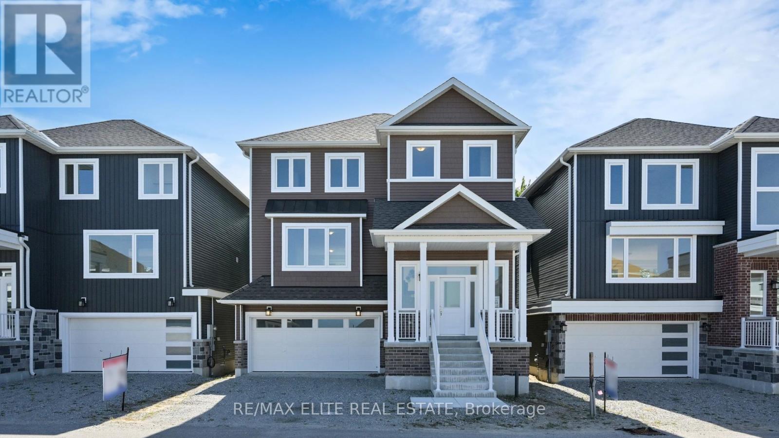2076-77 - 90 Highland Drive
Oro-Medonte (Horseshoe Valley), Ontario
Luxury living at country side. Two separate furnished units in one. Ideal for permanent living & vacation rentals with year-round income potential in a family-friendly recreation Carriage Country Club. Located just 15 minutes from Barrie, hr north of Toronto. These comfortable two-bedroom suites are intimate for couples seeking regular romantic escapes, a spacious enough to accommodate weekend visitors and annual family vacations. Enjoy many outdoor activities: skiing, hiking, biking, golf course and nordic spa. (id:64007)
Homelife Landmark Realty Inc.
403 - 65 Ellen Street
Barrie (City Centre), Ontario
Rarely offered spacious 1,602 sq ft 3-bedroom, 3-bathroom front suite with stunning panoramic water views of Kempenfelt Bay. Generous space for entertaining in style. Large dining area open to the oversized living room, floor to ceiling windows showcasing the gorgeous views, sunrises, and Barrie's beautiful waterfront. Renovated kitchen boasts stainless and white appliances, tile back splash, full height cabinets, pot drawers, double sink, laminate floors & bright breakfast area. Primary bedroom provides a stunning view, large walk-in closets, custom ensuite bath and custom vanity. 2nd bedroom is perfect for guests, & 3rd bedroom makes a great office or TV den and includes a second 2 piece ensuite & walk-through closet. Loads of storage, crown molding, lovingly cared for, front foyer closets with custom doors and neutral paint throughout. Wonderful building with many social activities, indoor pool, exercise room, sauna, hot tub, party room, billiards. Well-kept grounds, secure entry, onsite management staff, loads of visitor parking. Just steps to the beach, walking paths and downtown Barrie. Quick walk to the Go Train station. Pet friendly building. (id:64007)
RE/MAX Hallmark Chay Realty
590 Lafontaine Road E
Tiny, Ontario
Exceptional investment & lifestyle opportunity on over 8.5 acres with 900+ ft of frontage on Lafontaine Rd E. Fully tenanted setup with A+ tenants on 1-year leases, generating $4,000+/month in rental income. Each unit is self-contained with its own hydro meter & in-suite laundry. Potential to create triplex + accessory unit. Gorgeous property with walking trails, partial fencing (great for hobby farm), and incredible development potential. Year-round access on municipally maintained road. Minutes to Midland Hospital, beaches, marinas, schools & shopping. A rare find with income, space & future upside! (id:64007)
Forest Hill Real Estate Inc.
119 Albert Street S
Orillia, Ontario
Investors Dream! Fully renovated down to the studs with all-new kitchens, washrooms, flooring, waterproofing, and more. This property comes with a building permit approved for a legal duplex and garden suite approval from the City, offering exceptional income potential.Situated on a large 48 ft x 165 ft lot with parking for up to 8 cars, the home features brand-new modern finishes throughout and is move-in ready. Orillias strong rental market, paired with limited short-term rental supply, makes this an outstanding investment opportunity.Conveniently located near the beach, hospital, parks, shopping, and morethis is a turn-key property with multiple streams of rental income potential. (id:64007)
Fine Homes Realestate Inc.
409 - 681 Yonge Street
Barrie (Painswick South), Ontario
This bright and spacious 1+Den suite is located on the desirable 4th floor and offers modern urban living with stunning city views from your private balcony. The open-concept layout is filled with natural light and features luxury vinyl flooring throughout, stainless steel appliances, quartz countertops, and a stylish tiled backsplash. The enclosed den provides a versatile spaceideal as a second bedroom, kids room, or a private home office. The primary bedroom includes a large window and walk-in closet, while the 4-piece accessible bathroom and in-suite laundry offer everyday convenience. Included: 1 underground parking spot (Level A, Spot 10) and 1 storage locker (Level A, Locker 178). Located in a vibrant, family-friendly neighborhood just minutes from the Barrie South GO Station, Highway 400, public transit, schools, shopping (Costco only 4 km away), and a variety of dining options. Residents enjoy access to premium building amenities, including a fully-equipped gym, rooftop terrace with BBQ area, stylish party room, concierge service, and more. With modern finishes, a fantastic walk score, and move-in-ready appeal, this condo is perfect for those seeking comfort, style, and convenience. Room dimensions are approximate and based on the builders floor plan (see attachment). (id:64007)
RE/MAX Twin City Realty Inc.
8 Pelosi Way
East Gwillimbury, Ontario
I am pleased to present to you an exquisite, executive updated open-concept bungalow that embodies comfort, elegance, and functionality. Boasting approximately 4,600 square feet of tastefully finished living space, this remarkable property is situated on nearly 1 3/4 acres of land, nestled within an enclave of prestigious executive homes.? The home offers a private backyard that backs onto an open forest, providing a serene and picturesque setting perfect for entertaining guests or enjoying peaceful outdoor moments. The property exudes exceptional curb appeal, highlighted by a formal circular driveway, extensive landscaping, and a three-car garage featuring two entrances one leading to the main floor and another to the basement. Inside, you will find brand new wide plank oak flooring extending throughout the main floor, enhanced by fresh paint and thoughtfully selected designer light fixtures. The updated kitchen impresses with new stainless steel appliances, Creating a warm and inviting ambience. The luxurious primary retreat is a true sanctuary, overlooking nature as its backdrop. This space includes a large five-piece ensuite featuring a glass shower and separate bathtub, plus a fantastic walk-in closet equipped with extensive built-in organizers. Additional features include direct access to a spacious 720-square-foot garage complete with a storage mezzanine. The lower level offers an additional 2,300 square feet of finished living space, providing ample room for guests, in-laws, or multi-generational families. This area includes two additional bedrooms, an office, a family room equipped with a fireplace, a soundproof media room with built-in speakers, a three-piece bathroom, and a separate entrance for added convenience and privacy.? This exceptional home truly combines executive-level luxury with practical living spaces tailored to meet diverse lifestyle needs. 5 minutes to 404 and Fibre High Speed Internet (id:64007)
Royal LePage First Contact Realty
368 Main Street
King (Schomberg), Ontario
Welcome to Schomberg's old Railway Station House! This beautiful home (circa1870) was once part of the Schomberg-Aurora Railway and is located in the heart of town, walking distance to all shops + Restaurants! Stunningly restored/renovated keeping its old world charm while offering new world living. Well set back from the rd with Welcoming Covered front porch/terrace, new eat-in kitchen with Centre island, servery, cathedral ceiling, top of line Stainless steel appliances & walkout to large deck! 9ft ceilings, engineered hardwood thru-out, separate entrance to main floor hybrid BR/Office with 3pc ensuite suits a home based business or nanny suite. Open concept living/dining room, primary bedroom has 4pc ensuite and his/her closets, majestic 360 ft Private treed lot with pond fire pit ample care parking, 2 car garage & more. Must be seen !! (id:64007)
RE/MAX West Signature Realty Inc.
79 Jewel House Lane
Barrie (Innis-Shore), Ontario
Spectacular Location & Size 3250 Sq. Ft. Ravine Lot Overlooking the Forest! This stunning home in Barries highly sought-after Innis-Shore community truly has it all. Situated on a premium ravine lot with no neighbours behind, it offers the perfect blend of space, privacy, and convenience just minutes to Lake Simcoe, Hwy 400, top schools, and shopping.The spacious main floor features an open-concept layout with a private office, formal dining and living rooms, and a large family room with a cozy gas fireplace, all under soaring 9 ft ceilings. The upgraded kitchen is a chefs dream with quartz countertops, a large island, and a stylish mosaic backsplash, opening to a bright breakfast area with a walkout to the backyard. Step outside to a wood deck with serene forest viewsi deal for entertaining or relaxing.Upstairs, you'll find generously sized bedrooms, including a luxurious primary suite with a 5-piece ensuite and three closets.Immaculate and move-in ready, this home shows like new and is sure to impress! (id:64007)
Right At Home Realty
3440 Highway 27
Bradford West Gwillimbury, Ontario
Charming Century Home on 0.82 Acres with Endless Potential!Experience timeless country charm just minutes from major highwaysperfect for commuters! This character-filled home features a spacious, sun-drenched south-facing porch, a cozy wood-burning stove, a durable metal roof (2009). Ideal for a young family seeking the peace of rural living while staying close to the city and all its amenities. Mature trees and fruit trees, breathtaking sunsets, quiet with no neighbours offering tons of privacy. This home comes with a 1 YEAR WARRANTY on all Household Appliances! (id:64007)
Your Home Sold Guaranteed Realty Specialists Inc
828 Dominion Avenue
Midland, Ontario
WEST END CHARMER WITH THOUGHTFUL UPDATES, A LEGAL SUITE WITH SEPARATE ENTRANCE, SPACIOUS INTERIOR, & SET ON A LARGE IN-TOWN LOT! You won't fully get this home until you step inside, but once you do, it all makes sense. Set on a 50 x 149 ft lot in Midland's sought-after west end, this property presents over 2,600 fin sq ft with a layout that's incredibly versatile. The kitchen features warm wood-toned cabinetry, a refreshed backsplash, a double sink with a window above, and generous cabinetry, including pantry storage. The dining room feels bright and welcoming with crown moulding, a large window, and built-in storage, while the adjacent living room offers wood plank ceilings, more crown moulding, and a walkout to the sunroom. The front sunroom creates a practical space for shoes, coats, and daily storage without sacrificing flow. A generous office space features a walkout, separate entrance, and powder room, with the potential to be sectioned off from the rest of the home, making it an ideal setup for remote work or any role that benefits from a separate entry. The primary bedroom is located above the garage and features a walk-in closet plus an additional closet for overflow. Bamboo flooring adds durability throughout the main floor, while updated oak stairs create a stylish connection between levels. Downstairs, the legal second suite includes a separate entrance, an updated kitchen, newer flooring, a refreshed bathroom, and fresh paint. The basement rec room hosts a gas fireplace, stone surround, built-in desk, and crown moulding. Whether you're looking for a mortgage helper, space for extended family, or a smart investment opportunity, the legal basement apartment with its own entrance gives you flexibility. The backyard hosts a gazebo, patio, and two sheds. Updates include thermal double-paned windows, exterior doors, a metal roof (2008) with a transferrable warranty, and a furnace (2021.) It's not just a #HomeToStay - it's a move that makes sense! (id:64007)
RE/MAX Hallmark Peggy Hill Group Realty Brokerage
406 - 80 Horseshoe Boulevard
Oro-Medonte (Horseshoe Valley), Ontario
Welcome to 80 Horseshoe Boulevard, Unit 406 at Slopeside Condos, perfectly situated in the heart of Horseshoe Valley Resort! Live the ultimate four-season lifestyle! Hit the slopes with skiing, snowboarding, and snowshoeing in the winter, or enjoy golfing, mountain biking, and hiking when the weather warms up. Inside, the open-concept layout features a modern kitchen with stainless steel appliances, quartz countertops, and a convenient breakfast bar. The spacious dining area and inviting living room offer the perfect place to gather, complete with a cozy fireplace and walkout to a balcony overlooking the ski hill. The primary suite is a true retreat, boasting a walk-in closet and a luxurious ensuite with a view of the ski hill! A second generously sized bedroom with a large closet, a modern second bathroom, and a versatile den provide plenty of space for family, guests, or a home office. You'll also appreciate the in-unit washer and dryer for everyday convenience and the ski-in storage unit, perfect for storing your gear! Enjoy access to incredible amenities including Horseshoe's gym, sauna, indoor and outdoor pools, as well as Horseshoe Lake and Beach, and don't forget the onsite restaurants! Ample parking adds to the ease of condo living. Just minutes from the charming town of Craighurst that offers essentials like a grocery/LCBO store, pharmacy, restaurants, and gas station, only 4 minutes from the renowned VETTA Spa and 10 minutes to The Ktchn at Braestone & 10 minutes to Quayle's Brewery. Barrie and Orillia are a short 20-minute drive, with the GTA just an hour and a half away. Sit back & enjoy as an Investment or keep for your own personal use! Flexible closing available. *There Is An Option To Enter Into A Rental Program For Recreational Rentals Income And Use. (id:64007)
Century 21 B.j. Roth Realty Ltd.
Lot 10 Hampton Lane
Barrie (Ardagh), Ontario
Welcome to this exceptionally constructed brand-new detached residence in Hampton Heights, offering approximately 2,495 square feet of beautifully finished living space on a 39.2' x 71.42' lot. Designed with refined modern finishes and thoughtfully planned interiors, this home features three spacious bedrooms and a 1.5-car garage, providing both style and functionality. The open-concept main level showcases a chef-inspired kitchen with a striking Centre Island, seamlessly integrated with the spacious dining area and a walk-out to the deck, perfect for elegant entertainment. With 3.5 well-appointed bathrooms and expansive windows that fill the interior with abundant natural light, the home offers a warm and inviting atmosphere. A finished basement with direct backyard access adds exceptional versatility. Ideal for a rental suite, in-law accommodation, home office, or recreation room. Ideally situated near Essa Road and Ardagh Road, this property blends urban convenience with natural surroundings. Shopping, dining, GO Transit, and Highway 400 are just minutes away, while Centennial Park is less than ten minutes from your doorstep. The residence is protected by a Tarion New Home Warranty. Please note: all photos are from Lot 14, which must be seen to fully appreciate the quality and craftsmanship. This is an outstanding opportunity to acquire a brand-new Barrie home in one of the city's most desirable locations. (id:64007)
RE/MAX Elite Real Estate


