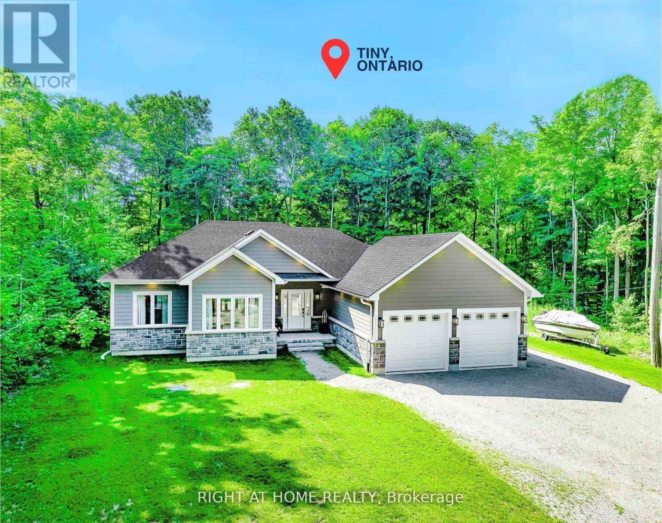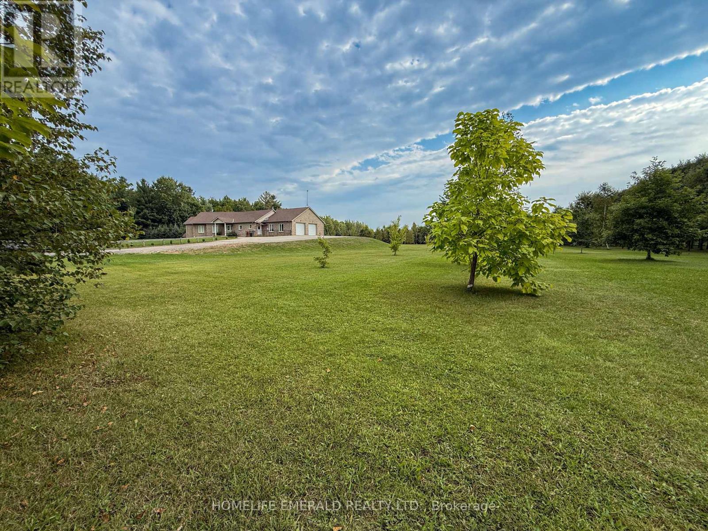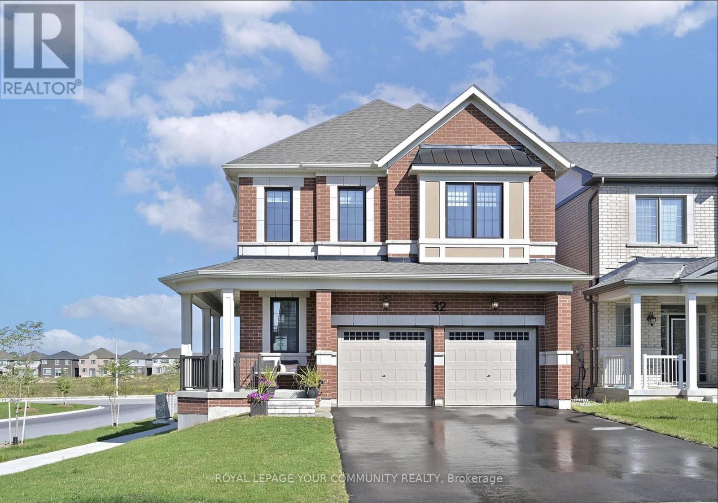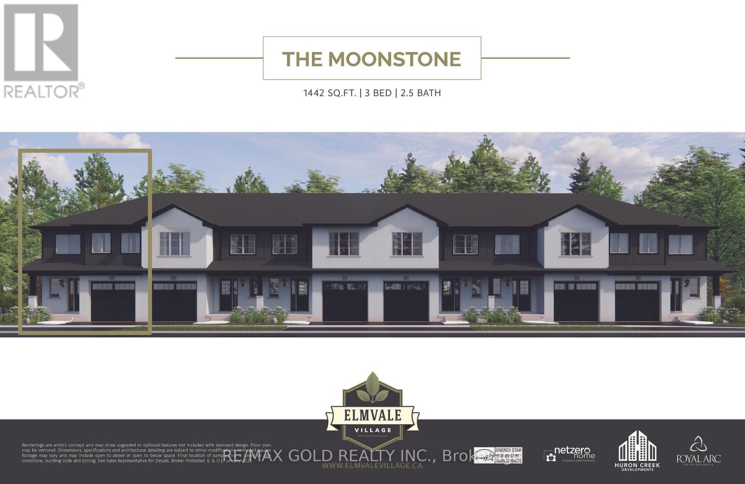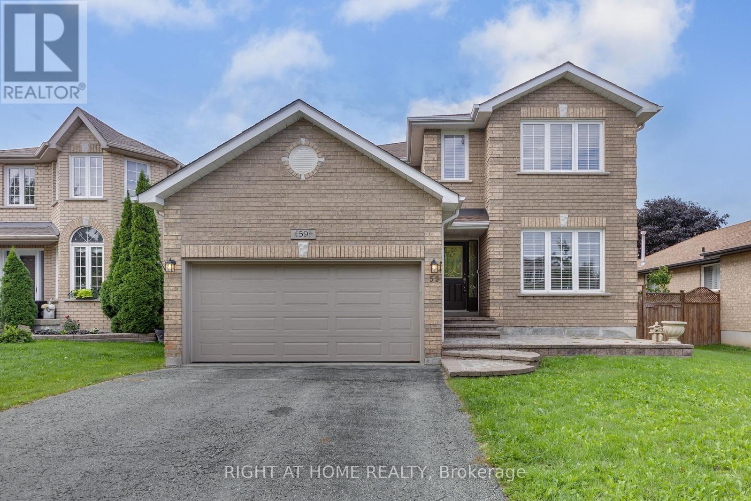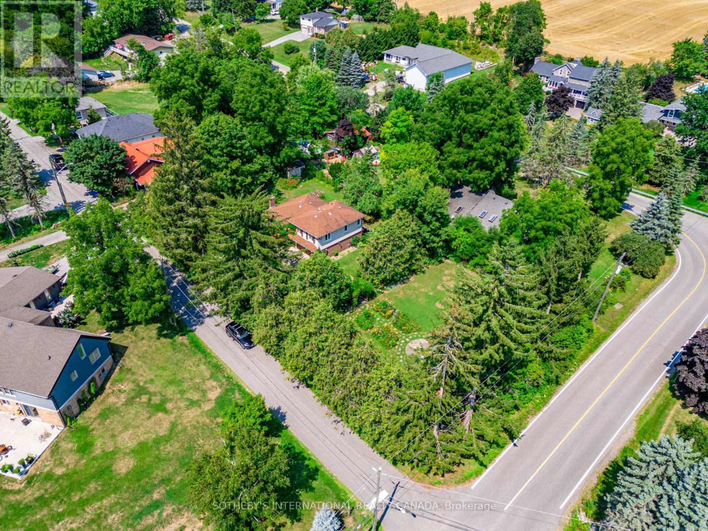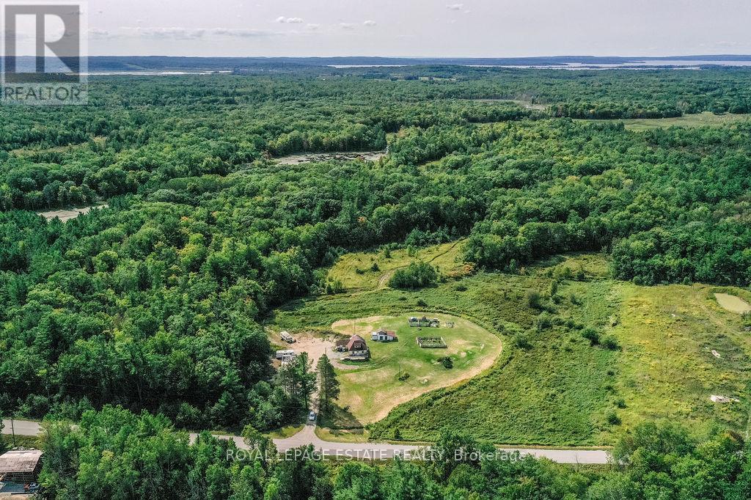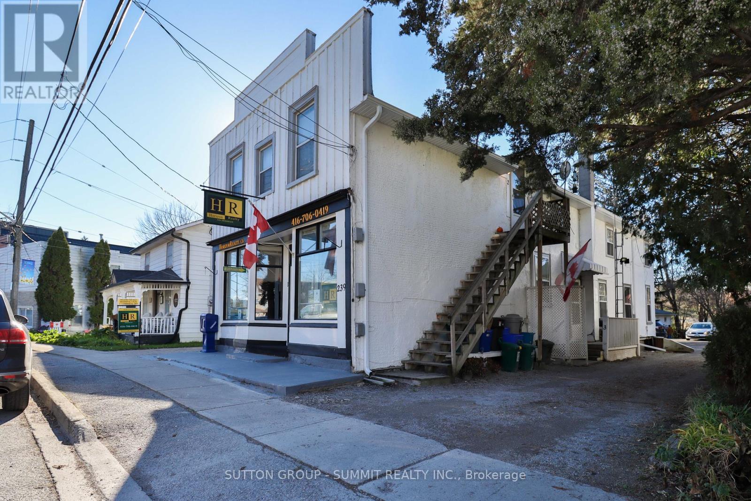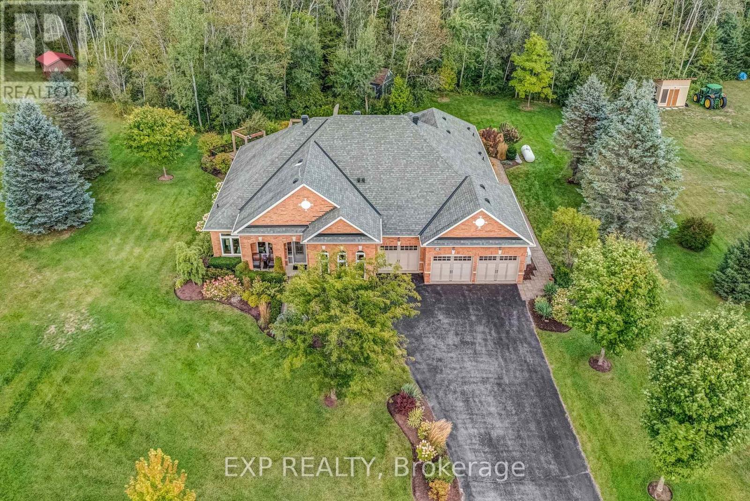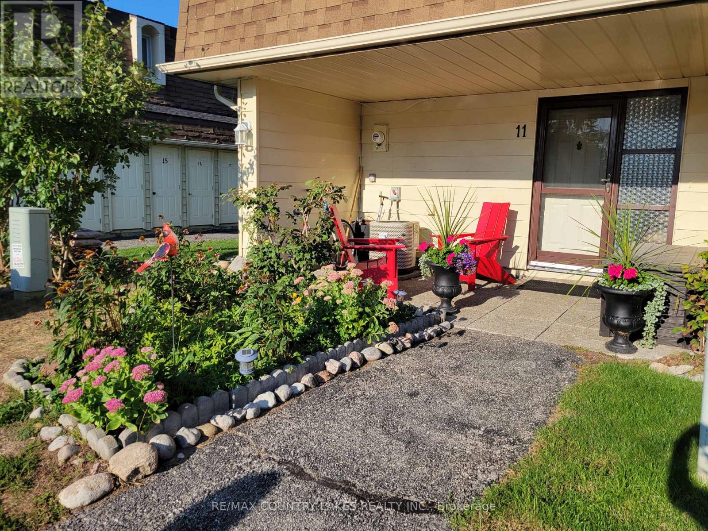2901 Charleston Side Road
Caledon (Caledon Village), Ontario
Detached Home Located Right In The Heart Of Caledon Village. Great Opportunity For Investors, Ideal For Builders, Or To Live And Work. This Newly Renovated Home Offers Three Bedrooms . This Home Offers Open Concept Layout With Three Bedrooms, 2 Bathrooms, Large Living Room, Kitchen, Main Floor Office, Insulated 20X24 Workshop. Huge Lot With A Lot Of Potential In A Prime Location. Location Between Orangeville And Brampton. Easy Access To Hwy 410. Current Tenant willing to Stay . (id:64007)
RE/MAX Realty Services Inc.
9 Fairlawn Grove
Tiny, Ontario
Stunning 2024 custom-built bungalow offering over 3,500 sqft of total living space, featuring 3 spacious bedrooms on the main floor, including a primary suite with patio door walkout to the backyard, a large walk-in closet, and a luxurious ensuite with double sinks and a glass shower. The additional two bedrooms share a modern 4-piece bathroom. The main floor also features engineered hardwood flooring throughout, a chefs dream kitchen with top-of-the-line appliances, quartz countertops, and a walk-in pantry. The laundry room is conveniently located on the main floor and it also has a 2-piece powder room. The fully finished basement showcases a red cedar 6-person sauna, a large open recreation area, an additional bedroom with a walk-in closet, and another 5-piece bathroom. Additional highlights include pot lights throughout the house, a 200-amp electrical panel, owned tankless water heater, owned water softener, HEPA filter, fiber internet, an overhead storage in the garage, a fire pit in the backyard, and a driveway that fits up to 8 vehicles. A perfect blend of modern luxury, comfort, and thoughtful design! This home is a must-see! (id:64007)
Right At Home Realty
3175 3/4 Concession
Clearview, Ontario
*Custom ICF Bungalow on 8.65 Acres* This exceptional, fully customized home was thoughtfully designed with no detail overlooked & no expense spared. Offering over 3,800 sq. ft. of finished living space, it features both a walkout & walk-up basement, a double garage on the main level, plus a heated single garage on the lower level each with inside access. The main floor boasts a spacious foyer leading into an open-concept great room, dining area, & spacious kitchen. A generous mudroom, laundry room, powder room, walk-in pantry, garage entrance & side year entrance off of the kitchen add convenience. Originally designed with 3 bedrooms, the current layout offers 2 bedrooms, with the primary suite expanded to include a sitting area, a two-way fireplace, & a spa-inspired ensuite. A large secondary bathroom serves guests & family with ease.The fully finished basement is an entertainers dream, showcasing a massive rec room with billiards area, family room, workout station, & large office (or potential 4th bedroom). Additional highlights include a cold cellar, ample utility space, & interior access to the lower garage. Set on 8.65 acres of planted forest featuring a variety of hardwoods (maple, oak, butternut, spruce) & softwoods (pine, birch), the property also offers open grassed areas, a gazebo, a 25 x 40 fenced vegetable garden, & multiple outbuildings including a Quonset hut with reinforced concrete flooring for storage. Lovingly maintained & beautifully appointed, this property offers the perfect blend of elegance, functionality, & country charm, an absolute must-see! (id:64007)
Homelife Emerald Realty Ltd.
32 Mcbride Trail
Barrie, Ontario
MOTIVATED SELLER! 3.0% CO-OP COMMISSION! One-Year New Detached Family Home! Welcome to this stunning, one-year-new detached residence situated on a premium corner lot. Featuring an attached 2-car garage, a double-wide driveway, and no sidewalk, this property offers both convenience and curb appeal. Step through the inviting double-door entry into a bright, open-concept layout highlighted by 10 ft. ceilings, hardwood flooring, and custom zebra blinds throughout the main and second levels. The heart of the home is the impressive eat-in kitchen, complete with a large island with breakfast bar, quartz countertops, high-gloss cabinetry, stainless steel appliances. Cozy dining area. The open-concept living room is equally inviting, showcasing a natural gas fireplace and a walkout to the backyard. The main floor also features a stylish 2-piece bath, two closets, and direct garage access. Elegant oak stairs lead to the upper level, where the spacious primary suite awaits with a walk-in closet and a luxurious 4-piece ensuite offering dual sinks and a glass shower door. Three additional bedrooms, each with double closets plus a 4-piece main bath with dual sinks provide plenty of room for family and guests. A full, unfinished basement offers endless potential for customization and future expansion. Perfectly located near shopping, restaurants, schools, public transit, and more, this home also provides easy access to Highway 400 and Highway 27 for seamless commuting. (id:64007)
Royal LePage Your Community Realty
Lot 11 169 Queen Street
Springwater (Elmvale), Ontario
Welcome to Elmvale Village Townhomes a perfect blend of comfort, style, and convenience! This beautifully designed home offers spacious open-concept living with modern finishes, large windows for abundant natural light, and a private backyard perfect for relaxing or entertaining. Ideal for families, first-time buyers, or down-sizers, this home features 3generous bedrooms, 2.5 baths, and an attached garage. Located in a quiet, family-friendly neighbourhood just minutes from schools, parks, shopping, and easy highway access. A fantastic opportunity to own in one of Elmvales most desirable communities don't miss out! (id:64007)
RE/MAX Gold Realty Inc.
59 Kingsridge Road
Barrie (Bayshore), Ontario
Welcome to this impeccably maintained all-brick family home, offering over 4,000 sq ft of finished living space in one of Barries most desirable neighborhoods. Recently freshly painted throughout, the interior feels bright, clean, and move-in ready. Step inside to a spacious, open-concept layout featuring a large eat-in kitchen with walkout access to a fully fenced and beautifully landscaped backyard, complete with a generous deck, perfect for outdoor entertaining. The inviting living room centers around a cozy gas fireplace, creating a warm and welcoming space for gatherings. Upstairs, you'll find four generously sized bedrooms, an upper-level laundry room, and a luxurious primary suite with a 4-piece ensuite that includes a relaxing soaker tub and separate shower. The fully finished basement adds even more living space with a large recreation room, a 2-piece bath, a workshop, a bonus room, an office ideal for remote work, and abundant storage throughout. Ideally located within walking distance to Lake Simcoe, top-rated schools, parks, shopping, and local amenities. This commuter-friendly home also offers easy access to GO Transit and Highway 400, perfect for families on the go. (id:64007)
Right At Home Realty
80 Centre Street
King (Schomberg), Ontario
Tucked away on a quiet cul-de-sac, this exceptional 1/2 acre property offers a private oasis in the charming village of Schomberg. Surrounded by mature trees and magical gardens, this side-split home provides a serene escape with an incredible sense of privacy. Arbors lead to the perfect fire-pit for evening conversation and star-gazing. An apple tree and swing bring you back to earlier days. This home has been updated throughout the years and includes a more open floor plan in the common areas. The lower level includes a second kitchen and fireplace. Every window has a view to the garden as the sun moves around the property. A pleasant walk from your doorstep, you'll find yourself on Main Street, where the best of village life awaits. Enjoy a leisurely morning at one of the local coffee shops, grab a bite at a delightful restaurant, and soak in the small-town charm that makes this community so special. This unique property seamlessly blends the tranquility of a country retreat with the convenience of village amenities. Its the perfect setting for those who desire peace and quiet without sacrificing easy access to a vibrant, welcoming community. Come discover the private haven that awaits you. (id:64007)
Sotheby's International Realty Canada
2488 Irish Line
Severn (Coldwater), Ontario
Welcome to 2488 Irish Line, Severn with just over 185 acres of natural beauty with endless potential! Approximately 10 acres are cleared in the front of the property and 2 more acres cleared at the back by the pond. This property is ideal for a hobby farm, while the expansive back acreage with trails makes this property a dream for hunters, ATV'g, or simply enjoying the outdoors. The property includes a 3-bedroom, 2-bathroom home ready for your TLC or the perfect spot to build your dream residence. A 200 ft drilled well, septic system, and detached oversized garage measuring approximately 22X24 with electricity are already in place. Enjoy abundant wildlife, a quiet school bus route, and proximity to McClean Lake, with connections to the Severn River and Big Chute. Conveniently located just 30 minutes to Orillia or Midland, and only 1.5 hours to Toronto, this rare offering provides privacy, recreation, and endless opportunity in sought-after Severn. (id:64007)
Royal LePage Estate Realty
239 Main Street
King (Schomberg), Ontario
Investment Opportunity In Historic Downtown Schomberg. One Just Needs To Drive Through And SeeThe Revitalization Of The Downtown Area And It's Amazing Potential. This Multiple Usage Property Boosts 7 Individual One Bedroom Units (4 Of Them Updated In The Last Two Years). All Units Are Currently Leased By Great Tenants. Bonus Commercial Storefront. Parking In Back For Up To 8 + Vehicles. Additional Working Shed & Storage Container In The Back. Municipal Water And City Drains. Gas Furnace W/Two Owned Hot Water Tanks. Potential To Develop Basement For Laundry Room. Walk To Local Shops & Restaurants/ Cafes/ Many more Amenities. Please Do Not Walk Property Unless You Have An Appointment. (id:64007)
Sutton Group - Summit Realty Inc.
147 Mccann Crescent
Bradford West Gwillimbury (Bradford), Ontario
Welcome to this Stunning 4+3 Bedroom, 7-Bathroom Luxury Home This fully upgraded residence offers 3,389 sq. ft. of elegant above-grade living space, plus a legal 3-bedroom finished basement ideal for families or professionals seeking comfort, functionality, and style. Spacious 2-Car Garage with EV Charger, Dual Electrical Panels + Separate HVAC & Instant Hot Water Systems for Upper & Lower Floors, Water Filtration System, Fully Landscaped, Stoned Backyard + Vinyl Fencing for Privacy, Pot lights on Main Floor, Walk-In Closets in All Bedrooms, Granite Countertops in Kitchen & All Bathrooms, Large Gourmet Kitchen with Gas Stove & Samsung Chef Appliances, Premium Laundry Setup, Designer Wall Coverings with Full Blackout Treatments, Heated Toilet Seat & Towel Warmer Spa-Like Comfort, This home offers superior energy efficiency, modern luxury, and thoughtful design, ideal for families or professionals looking to lease a high-quality residence. Move-in ready and located in a desirable neighborhood. (id:64007)
Swift Group Realty Ltd.
56 Manor Ridge Trail
East Gwillimbury, Ontario
The home is situated on a professionally landscaped, private 1.75 acre lot that backs onto a tranquil wood. The main floor is bathed in natural light, creating a bright and airy atmosphere. The thoughtfully designed layout provides multiple living spaces perfect for both formal entertaining and relaxed everyday living. French doors and oversized windows seamlessly connect the indoors with the peaceful outdoors, where a custom Trex deck with slate inlays and multiple seating areas provides a perfect space to enjoy the surroundings while surrounded by lush privacy. Inside, the home offers sunlit interiors, soaring ceiling heights, and a seamless indoor/outdoor flow. This home also includes a triple car garage with a massive double driveway with eight spaces, a Generac backup power system, lawn sprinkler system, and other features found only in the finest homes. (id:64007)
Exp Realty
11 - 4 Paradise Boulevard
Ramara (Brechin), Ontario
Welcome to Paradise! This beautifully updated 3-level end-unit condo offers modern comfort and serene surroundings. Features include a propane fireplace, furnace, and hot water tank. The spacious living room boasts soaring 11-ft ceilings, while the dining area overlooks the living space for an open, airy feel. Enjoy a large deck with stunning views of the water and wildlife and no back neighbours for ultimate privacy. Inside, you'll find laminate flooring, quartz counters, and an abundance of windows that fill the home with natural light. Just a 2-minute walk to our private beach and only a 5-minute boat ride to Lake Simcoe. A true pride-of-ownership home you'll instantly fall in love with! (id:64007)
RE/MAX Country Lakes Realty Inc.



