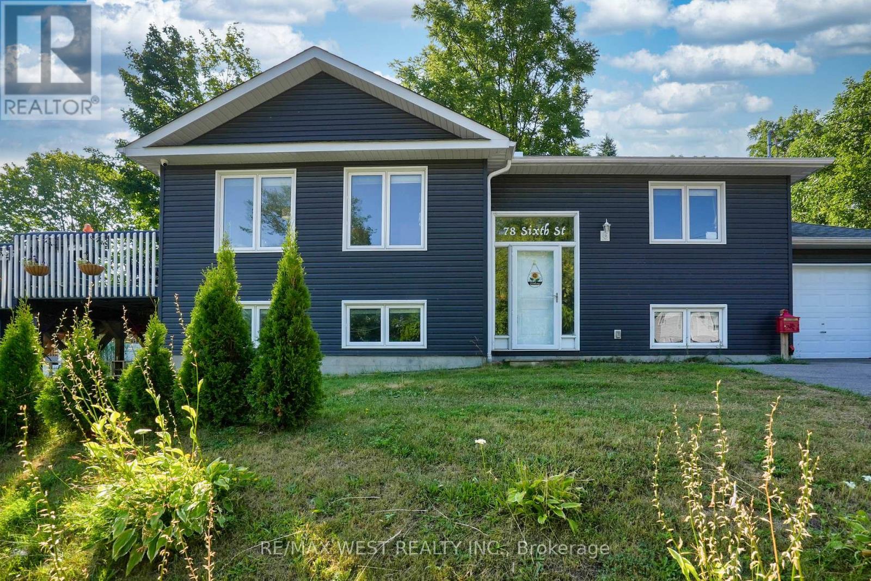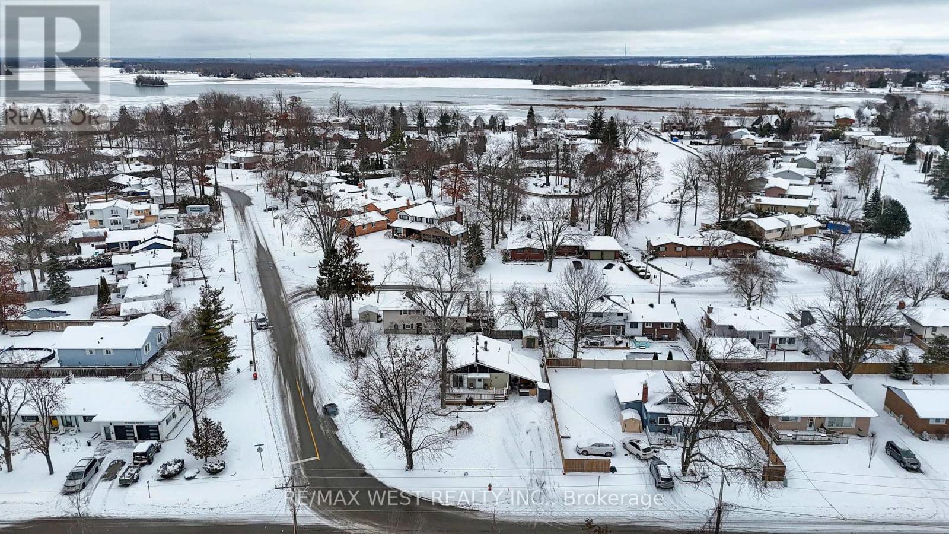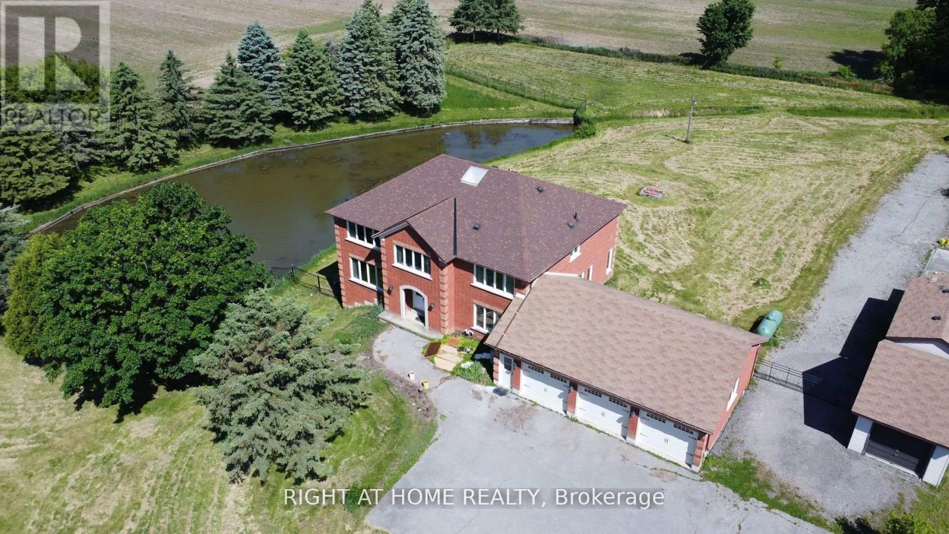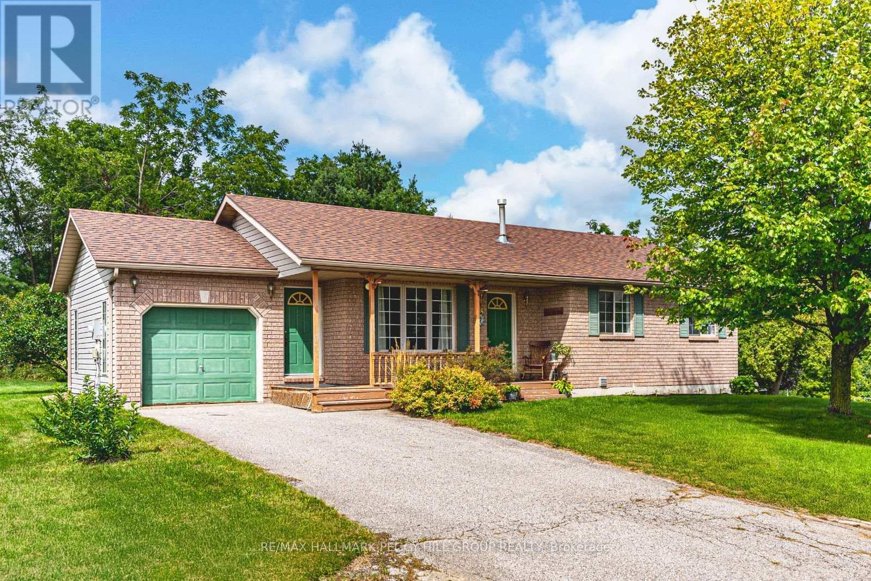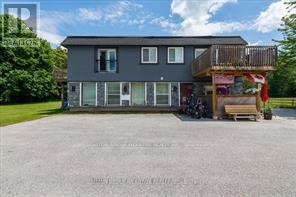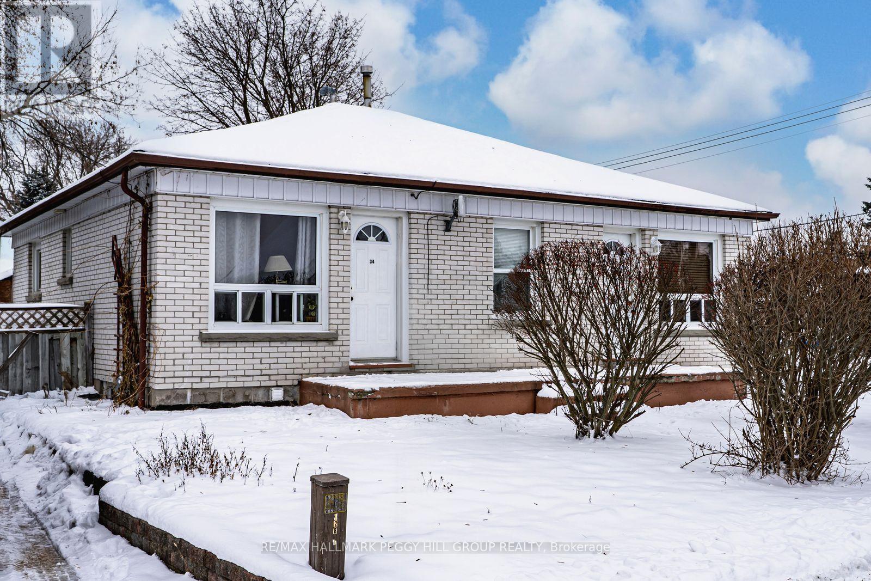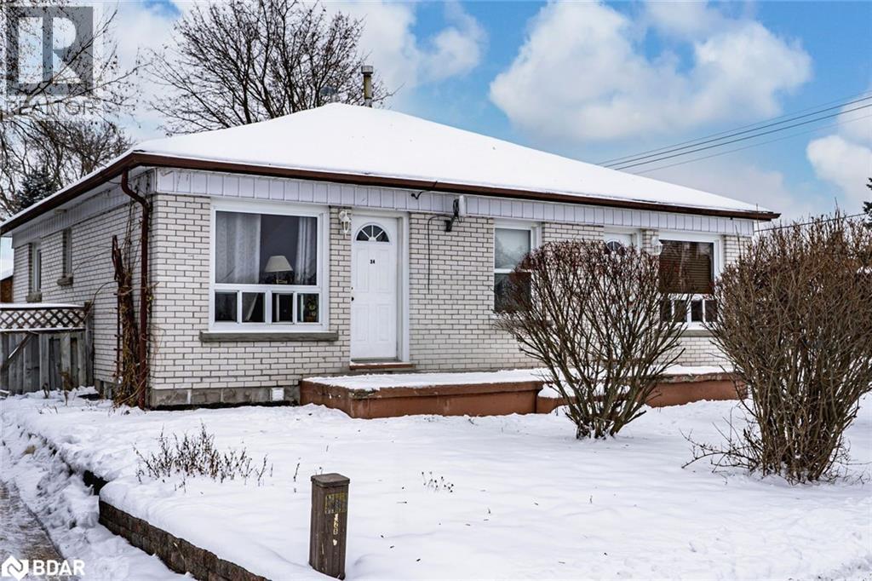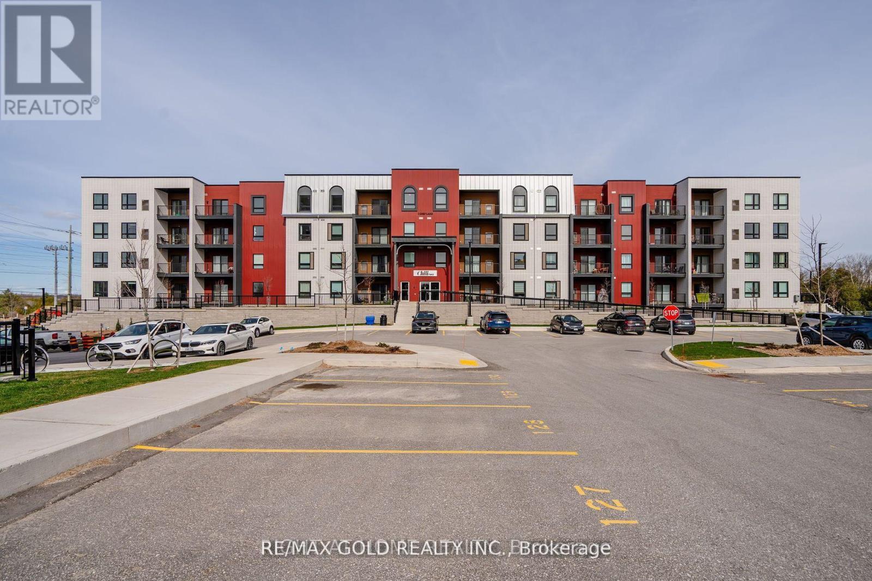78 Sixth Street
Midland, Ontario
Less than 10 years old with a view of Georgian Bay. Fill finished raised bungalow on large lot Close To Schools, Highway Access, Beautiful Walking Trails and All The Amenities Your Family Will Need. Fully Finished basement with extra room to add more bedrooms if wanted. Large deck with hot tub, stainless steel appliances and hardwood floors throughout. 90 min to Toronto Easy access to GTA and and close to the waterfront. (id:64007)
RE/MAX West Realty Inc.
408 Couchiching Point Road
Orillia, Ontario
Steps from Lake Couchiching! This spacious 3-bedroom bungalow sits on a generous 58' x 129' pie-shaped corner lot, offering exceptional outdoor space and tremendous versatility. Inside, you'll find an inviting open-concept kitchen with a bright eating area, perfect for family gatherings or casual everyday living. The newly renovated basement, complete with a separate entrance, expands the home's potential even further. This well-designed lower level features its own kitchen, large open living and dining areas, two additional bedrooms, and a separate common laundry area, making it ideal for extended family, guests, or multi-generational living. Outside, the property boasts ample parking for up to 8 cars, a rare and valuable feature. Located just steps from beautiful Lake Couchiching, this home combines comfort, flexibility, and an unbeatable location making it perfect for families, investors, or those seeking a flexible living arrangement in a highly desirable location!!! (id:64007)
RE/MAX West Realty Inc.
2831 County Rd 89 Road
Innisfil (Cookstown), Ontario
Beautiful approx. 2,400 sq. ft. raised bungalow with a separate entrance and finished walk-out basement. Featuring 3+2 bedrooms and 3 bathrooms, this home offers cottage-style living just minutes from Hwy 400, Tanger Outlets, and Gilford Beach.Enjoy a breathtaking backyard oasis complete with a saltwater pool, cozy fire pit, and plenty of space for family gatherings and entertaining. Inside, you'll find a spacious, updated kitchen, upgraded baseboards, and elegant crown moulding.This is truly a must-see property that perfectly blends comfort, style, and convenience! (id:64007)
RE/MAX Millennium Real Estate
1008 Mount Albert Road
East Gwillimbury (Sharon), Ontario
Country Living in the City. Discover a gem in East Gwillimbury: a sprawling estate featuring a large pond set within 2 acres of land. This magnificent mansion offers 6,000 square feet of living space, including 5 bedrooms and a spacious deck, providing an ideal setting for those seeking inner peace. Located just minutes from Newmarket, this property offers convenient access to all amenities, including the 404 highway and public transit options such as the East Gwillimbury GO Train Station. Enjoy nearby shopping at Costco and Upper Canada Mall. Motivated Seller. Roof 2017, Window 2018, Furnace 2019, Insulation 2018 (id:64007)
Right At Home Realty
55 Marlow Circle
Springwater (Hillsdale), Ontario
UPDATED HILLSDALE BUNGALOW WITH A LARGE PRIVATE LOT, A FRIENDLY COMMUNITY, & EVERYDAY CONVENIENCE CLOSE AT HAND! Welcome to this charming detached bungalow in family-friendly Hillsdale, set in a quiet, low-traffic community surrounded by forest and farmland that delivers a true small-town feel. Within walking distance to local dining, Hillsdale Elementary School, a YMCA, and the community park with playgrounds, athletic fields, and winter skating, this location balances peaceful living with everyday convenience. Just 3 minutes to Highway 400, you'll also enjoy being 12 minutes to Craighurst and Elmvale for daily essentials, and 20 minutes to Barrie for larger urban amenities. Year-round adventure awaits with Orr Lake, Copeland Forest hiking trails, and Horseshoe Valley's skiing, Nordic spa, and outdoor recreation all close by. The property itself is a standout, offering a large 0.47-acre lot with a private backyard framed by mature trees, and plenty of green space for kids and pets to play. Curb appeal shines with a covered front porch, expansive front lawn, and beautifully maintained garden beds that make an inviting first impression. Inside, a sun-filled living room with oversized front windows flows into the kitchen and dining area with a walkout to the backyard, creating a wonderful setting for both everyday living and entertaining. Three comfortable bedrooms include a primary suite with backyard views and a walk-in closet, served by a full 4-piece bathroom, while the unfinished basement provides future potential to expand your living space. Recent updates add peace of mind with newer flooring and paint, an upgraded gas stove with a gas line for both the stove and a potential BBQ, and an owned water heater. With an attached garage, ample driveway parking, and everyday practicality throughout, this #HomeToStay is an ideal choice for young families, first-time buyers, or downsizers eager to join a welcoming community! (id:64007)
RE/MAX Hallmark Peggy Hill Group Realty
55 Marlow Circle
Hillsdale, Ontario
UPDATED HILLSDALE BUNGALOW WITH A LARGE PRIVATE LOT, A FRIENDLY COMMUNITY, & EVERYDAY CONVENIENCE CLOSE AT HAND! Welcome to this charming detached bungalow in family-friendly Hillsdale, set in a quiet, low-traffic community surrounded by forest and farmland that delivers a true small-town feel. Within walking distance to local dining, Hillsdale Elementary School, a YMCA, and the community park with playgrounds, athletic fields, and winter skating, this location balances peaceful living with everyday convenience. Just 3 minutes to Highway 400, you’ll also enjoy being 12 minutes to Craighurst and Elmvale for daily essentials, and 20 minutes to Barrie for larger urban amenities. Year-round adventure awaits with Orr Lake, Copeland Forest hiking trails, and Horseshoe Valley’s skiing, Nordic spa, and outdoor recreation all close by. The property itself is a standout, offering a large 0.47-acre lot with a private backyard framed by mature trees, and plenty of green space for kids and pets to play. Curb appeal shines with a covered front porch, expansive front lawn, and beautifully maintained garden beds that make an inviting first impression. Inside, a sun-filled living room with oversized front windows flows into the kitchen and dining area with a walkout to the backyard, creating a wonderful setting for both everyday living and entertaining. Three comfortable bedrooms include a primary suite with backyard views and a walk-in closet, served by a full 4-piece bathroom, while the unfinished basement provides future potential to expand your living space. Recent updates add peace of mind with newer flooring and paint, an upgraded gas stove with a gas line for both the stove and a potential BBQ, and an owned water heater. With an attached garage, ample driveway parking, and everyday practicality throughout, this #HomeToStay is an ideal choice for young families, first-time buyers, or downsizers eager to join a welcoming community! (id:64007)
RE/MAX Hallmark Peggy Hill Group Realty Brokerage
12369 County Road 16
Severn, Ontario
Multi-residential investment opportunity with 10-unit 2-story apartment (8 are legalized), 9 are leased. This asset is currently producing a net income of $68,980.49 (8 units). Including all 9 leased units, the net income increases to $84,580.49. If the property were fully leased, the potential NOI is over $100,000. The Landlord pays for all utilities; separate hydro meters are available that have never been hooked up. The property contains 3 septic beds and 1 drilled well. The building is being sold in an as-is where-is capacity. There is outstanding capital required; Seller estimates $70,000. The 2025 expenses are currently estimated. (id:64007)
Sutton Group Incentive Realty Inc.
34/36 Centre Street
Essa (Angus), Ontario
DISTINCTIVE PROPERTY OFFERING THREE SELF-CONTAINED LIVING AREAS & ENDLESS FLEXIBILITY! 34/36 Centre Street presents an excellent opportunity to own a versatile bungalow featuring three separate living quarters in the heart of Angus. Ideally situated within walking distance of Angus Morrison Elementary School, local parks, restaurants, and scenic trails, and just a short drive to the library, recreation centre, Nottawasaga Pines Secondary School, and all other daily essentials. The property features a classic all-brick exterior, a fenced yard, and two driveways providing parking for up to eight vehicles. This home includes three self-contained units: two on the main level and one in the lower level. One main unit offers two bedrooms, a kitchen, a living room, and a four-piece bath, while the second includes one bedroom, a kitchen, a living room, and a four-piece bath. The spacious lower-level unit features two bedrooms, a kitchen, a living room, and a four-piece bath, plus storage and a coin-operated laundry area. With municipal water and sewer services, efficient gas heating, central air, low property taxes, and all units currently rented, this property offers strong appeal for those looking to expand their real estate portfolio in a well-established, growing community. (id:64007)
RE/MAX Hallmark Peggy Hill Group Realty
34/36 Centre Street
Angus, Ontario
DISTINCTIVE PROPERTY OFFERING THREE SELF-CONTAINED LIVING AREAS & ENDLESS FLEXIBILITY! 34/36 Centre Street presents an excellent opportunity to own a versatile bungalow featuring three separate living quarters in the heart of Angus. Ideally situated within walking distance of Angus Morrison Elementary School, local parks, restaurants, and scenic trails, and just a short drive to the library, recreation centre, Nottawasaga Pines Secondary School, and all other daily essentials. The property features a classic all-brick exterior, a fenced yard, and two driveways providing parking for up to eight vehicles. This home includes three self-contained units: two on the main level and one in the lower level. One main unit offers two bedrooms, a kitchen, a living room, and a four-piece bath, while the second includes one bedroom, a kitchen, a living room, and a four-piece bath. The spacious lower-level unit features two bedrooms, a kitchen, a living room, and a four-piece bath, plus storage and a coin-operated laundry area. With municipal water and sewer services, efficient gas heating, central air, low property taxes, and all units currently rented, this property offers strong appeal for those looking to expand their real estate portfolio in a well-established, growing community. (id:64007)
RE/MAX Hallmark Peggy Hill Group Realty Brokerage
213 - 1 Chef Lane
Barrie (Innis-Shore), Ontario
Luxurious 3-Bedroom, 2-Bathroom Condo | 1,379 Sq. Ft. of Refined Living. Experience contemporary luxury in this brand-new 3-bedroom, 2-bathroom condominium offering 1,379 sq. ft. of beautifully designed living space. This impressive residence features gleaming hardwood floors throughout and a modern open-concept layout ideal for both relaxation and entertaining. The upgraded kitchen and bathrooms showcase elegant finishes, premium fixtures, and high-end appliances, combining style with functionality. Enjoy the convenience of underground parking and a private locker for additional storage. Residents will appreciate a wealth of premium amenities, including a fully equipped fitness center, community kitchen, and inviting outdoor spaces complete with pizza ovens, spacious patios, and recreational areas such as a playground and basketball court. Perfectly located just minutes from Highway 400, Lake Simcoe, the GO Station, and a variety of shopping and dining destinations, this condo offers the ultimate blend of modern comfort, convenience, and luxury living. (id:64007)
RE/MAX Gold Realty Inc.
2001 - 39 Mary St Street
Barrie (City Centre), Ontario
Debut Waterfront Residences A New Era of Luxury Living in Downtown BarrieIntroducing a rare and prestigious opportunity to live in Debut Waterfront Residences Barries first-ever high-rise landmark, where modern elegance meets lakeside tranquility.This brand-new, never-lived-in corner suite is a showstopper: featuring 2 spacious bedrooms, 1 Den & 2 spa-inspired full bathrooms (including a private ensuite), and an expansive open-concept layout bathed in natural light through floor-to-ceiling windows. With soaring 9-ft ceilings and panoramic, unobstructed views of Lake Simcoe and Kempenfelt Bay, every moment here feels like a retreat.The designer Scavolini kitchen is a statement in style and function outfitted with premium Italian appliances, sleek cabinetry, and a chic island that seamlessly transforms into an elegant dining space. Whether entertaining or relaxing, the large den with balcony access offers the perfect flexible space for a home office, creative studio, or additional guest suite.Indulge in a curated collection of resort-inspired amenities: Infinity-edge plunge pool State-of-the-art fitness centre and yoga studio Outdoor BBQ lounge Executive business centreLocated just steps from the vibrant lifestyle of Dunlop Street, Barries waterfront promenade, and boutique shopping and dining all while offering effortless access to the GO Station, Highway 400, and Georgian College.Includes one exclusive indoor covered parking space. Utilities extra.This is more than a residence its a lifestyle. Luxury. Location. Legacy.Your waterfront sanctuary awaits. Dont miss your debut. (id:64007)
RE/MAX Real Estate Centre Inc.
23 Peartree Court
Barrie (Allandale Heights), Ontario
Nestled on the quiet cul-de-sac of sought after Peartree Court, this well appointed 3 bedroom townhome offers loads of charm and potential for the first-time buyer or those looking to downsize as they enter the next chapter in life. The open concept main floorplan provides direct access from the garage where the 2pc powder is strategically nestled away from the living space for added privacy. The open kitchen is bright and spacious with a Juliet balcony that overlooks the backyard below - a great opportunity to build out a deck off the kitchen for those who love to entertain! The combined living/dining area boasts a large picture window which fills the room with natural sunlight. The upper level offers 3 good sized bedrooms, all very bright and inviting. The primary offers a wall full of closet space! A stacked washer/dryer combo nestled in its own nook is also found on this level for added convenience come laundry day. The lower level is a blank canvas and awaits your personal touch - exuding so much potential, this bright space offers a large picture window and walks out to the backyard. Seeing is believing, and you'll want to see this one! (id:64007)
Right At Home Realty


