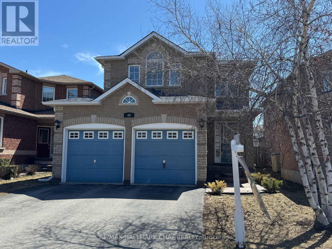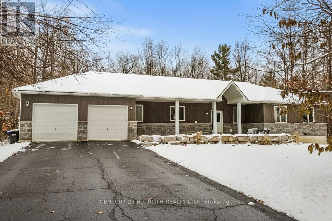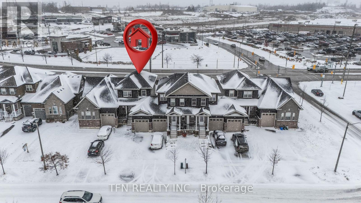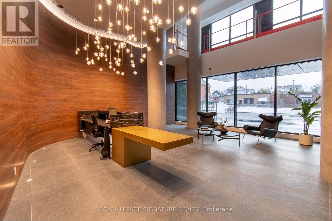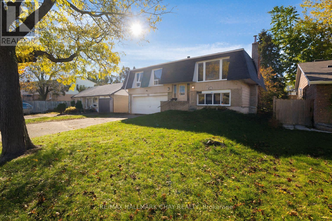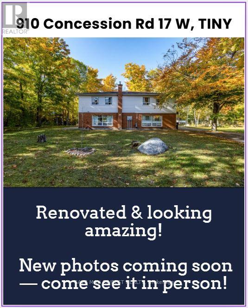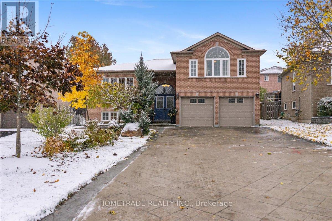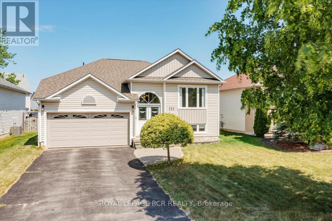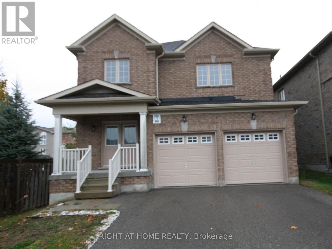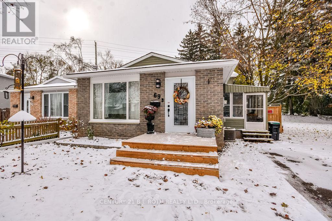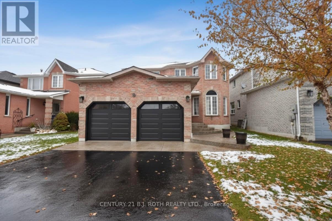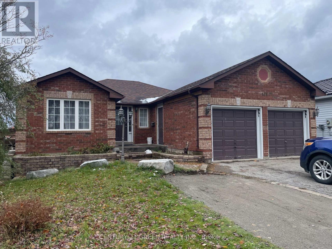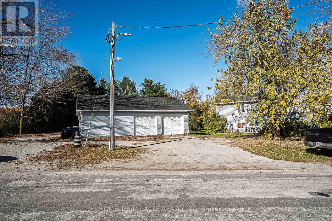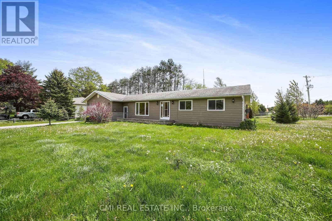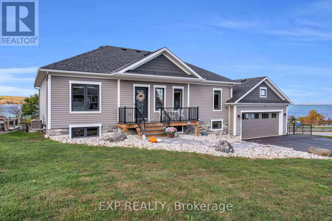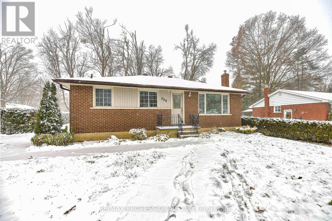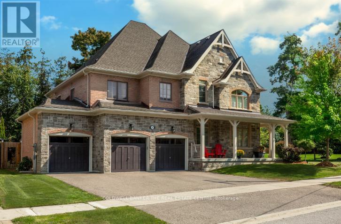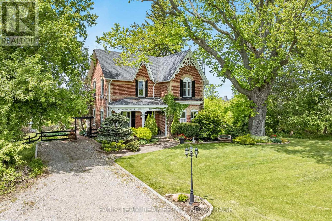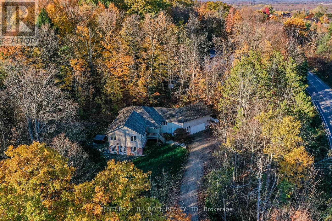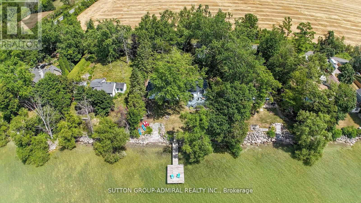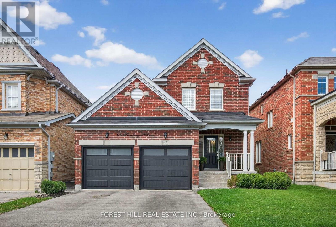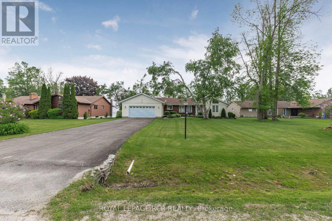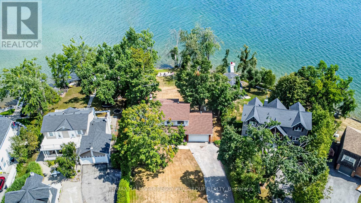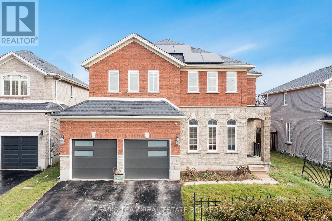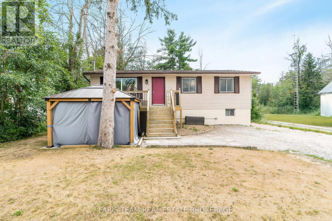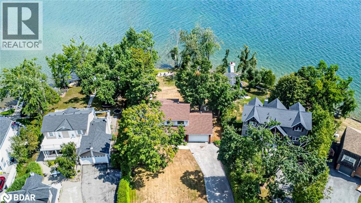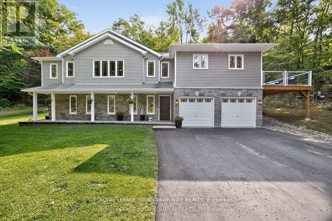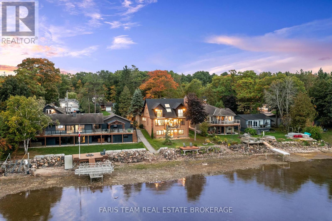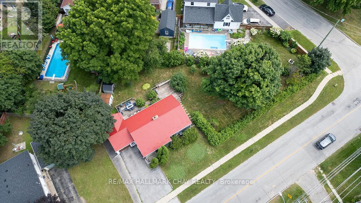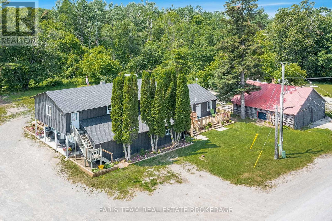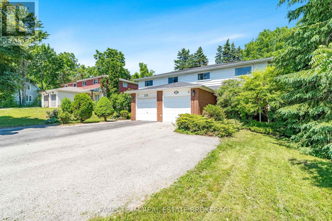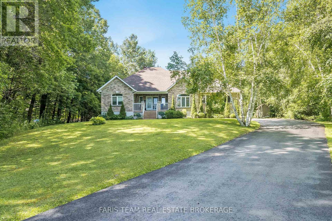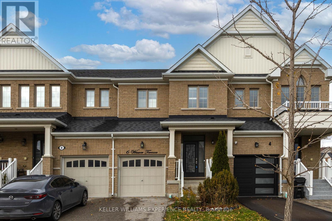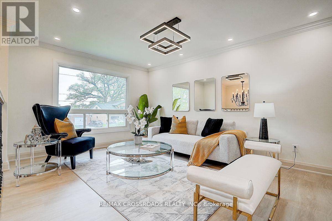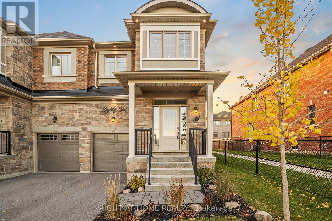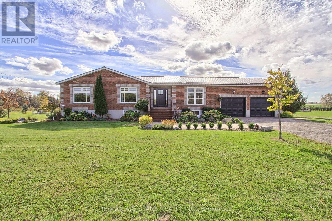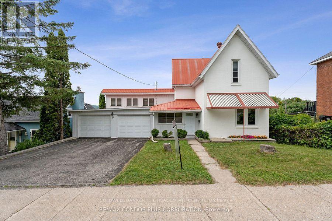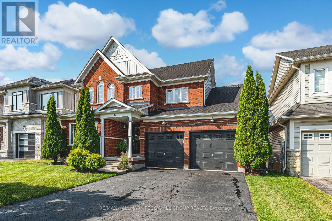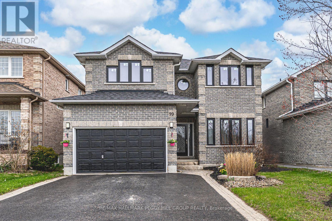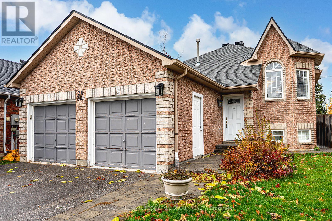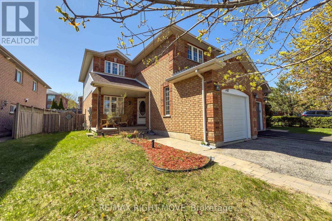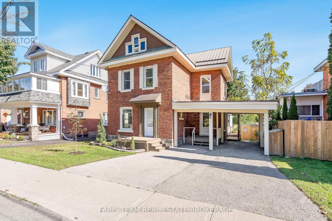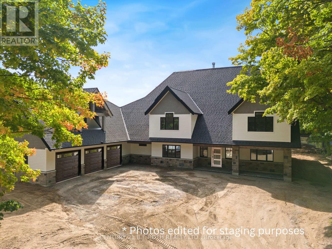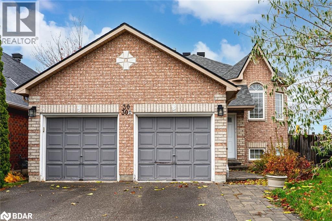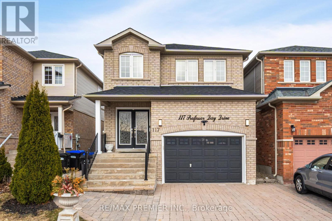49 Catherine Drive
Barrie (Painswick South), Ontario
Almost 1700 sq ft 2 storey with extensive upgrades. Amazing eat-kitchen with huge island, dining area and walkout to fenced yard with shed.Large livinging room. (Could also be used as a living/dining area) 3 good sized bedrooms including primary with walk-in closet with organized. 4pce ensuite. Updated 3 piece bath on upper level as well as laundry for your convenience. Great south end location, close to shopping transit andeasy access to main highways. Double attached garage with inside entry. Basement is unfnished awaiting your personal touches. (id:64007)
RE/MAX Hallmark Chay Realty
8 Merrington Avenue
Oro-Medonte (Warminister), Ontario
Welcome to this beautiful custom-built bungalow nestled in the sought-after community of Warminster, set on a 1.15-acre treed lot offering privacy, elegance, and resort-style living. This impressive 5 bedroom, 4 bathroom home showcases over $250,000 in upgrades and a thoughtful open-concept design featuring 9-foot ceilings and an abundance of natural light throughout. The entertainment-sized kitchen is a chef's dream with granite countertops, travertine tile, breakfast bar, and stainless steel appliances including a gas range, beverage refrigerator, and dishwasher. The inviting Primary Suite offers a luxurious ensuite and tranquil views, while the main floor laundry and 2-piece powder room add convenience and functionality. Hardwood floors flow seamlessly through the main living areas, enhancing the home's warmth and character. The finished lower level is designed for entertainment and relaxation, featuring two large bedrooms, a spa-inspired bathroom with walk-in shower, a home theatre, video gaming area, and a spacious family room with custom bar area - perfect for hosting friends and family. Step outside to your private oasis: a large entertainment-sized deck overlooks the landscaped yard and a stunning 16' x 32' heated inground pool (2023), creating the ultimate backyard retreat. The attached double tandem oversized garage provides ample space for vehicles, tools, and toys. This beautiful home is also wired for generator power for added security during power outages. Ideally located near parks, soccer fields, baseball diamonds, pickleball courts, and the new Xposed Ball Hockey League Courts, this home offers the perfect balance of luxury, recreation, and community living. Experience the best of country charm and modern sophistication in this exceptional Warminster bungalow - a true entertainer's dream! UPGRADES: Waterproofing of complete basement (2023), Washer & Dryer (2024), Humidifier (2023), Buried electric fence for pets, all deck boards (2024) (id:64007)
Century 21 B.j. Roth Realty Ltd.
9 Isabella Drive
Orillia, Ontario
Spacious 3-Bed, 2.5-Bath Townhouse - No Condo Fees! Recently painted, this home features a large primary bedroom with walk-in closet and 3-piece ensuite, plus two additional generous bedrooms and a second-floor bath. Enjoy an open-concept great room with upgraded laminate flooring and a bright kitchen with a breakfast bar and ceramic tile. Access to the backyard from the garage. New SS fridge, Washer & Dryer. Conveniently located near the plaza with Costco, Walmart, gym. Close to two sandy public beaches, hiking trails, and Lakehead University. Easy access to Highways 11 and 12. Perfect blend of comfort, location, and low-maintenance living! (id:64007)
Tfn Realty Inc.
2201 - 39 Mary Street
Barrie (City Centre), Ontario
Welcome to 39 Mary Street - Barrie's Most Anticipated Luxury Address! Experience refined urban living in this stunning 2-bedroom + den suite, offering 824 sq. ft. of thoughtfully designed space in the heart of downtown Barrie. This brand-new residence features a modern open-concept layout, sleek built-in appliances, and a chef-inspired kitchen with premium finishes that is perfect for both everyday living and entertaining. Enjoy your private balcony with beautiful city and water views, and unwind in comfort surrounded by floor-to-ceiling windows that fill the suite with natural light. The versatile den provides an ideal space for a home office, creative studio, or guest area. Located just steps from Barrie's vibrant waterfront, restaurants, cafés, and GO Transit, this home places you at the centre of it all. Residents enjoy access to resort-style amenities, including an infinity plunge pool, fitness centre, outdoor BBQ areas, guest suites, party room, and more. Complete with one owned parking space, this is your opportunity to live in one of Barrie's most sought-after new developments. Luxury meets convenience and lifestyle. (id:64007)
Royal LePage Signature Realty
46 Carol Road
Barrie (Allandale Heights), Ontario
Welcome to 46 Carol Road in the sought-after Allandale community of Barrie. This detached bungalow - offers two separate rental units. UNIT 1 - 3 Bedrooms, Kitchen, Living Room, Dining Room, 4 pc Bathroom. UNIT 2 - 2 Bedrooms, Kitchen, Living Room, 4 pc Bathroom. Convenience of onsite Laundry, both units (one stacked). Appliances included, as shown. INVESTORS! Looking to step into the real estate investment market? Add to your existing portfolio? Live in one unit and rent out the other to offset your expenses - or - rent out both units at current market rates. This property offers a double car garage with plenty of driveway parking, and a large private rear yard. Situated on one of Barrie's thriving neighbourhoods - steps to schools, parks. Minutes to all the key amenities - shopping, services, fine and casual dining, entertainment. Short drive to all the four season outdoor adventures Simcoe County has to offer - golf, skiing, biking and hiking trails, lake fun! Easy access to commuter routes - public transit, GO train/bus service, highways north to cottage country / south to the GTA! (id:64007)
RE/MAX Hallmark Chay Realty
910 Concession Rd 17 W
Penetanguishene, Ontario
Room for your entire extended family - and all your friends! This very rare property offers two fully independent 1,500 sq ft units under single ownership, each with its own private entrance, providing the perfect setup for multi-generational living or short-term rental income. Live in one unit and rent out the other - or use both for your own gatherings.This solid and spotless home features 10 bedrooms and 4 bathrooms across large, open-concept living areas with many recent interior upgrades. Over $90,000 has been spent on improvements including a new air conditioner, furnace, water heater, appliances, flooring, soffits, and gutters - ensuring comfort and peace of mind for years to come.Set on a large private corner lot (0.688 acre) with access from two streets, the property also backs onto a township-owned treed park, providing exceptional privacy and space. Enjoy forced-air heating, a paved driveway, and two oversized sheds for all your storage needs.The beautiful sandy beach on Georgian Bay is just a 3-minute walk away, with local shops, LCBO, and delis only 5 minutes by car. In winter, take advantage of nearby snowmobile trails or head to Collingwood and Blue Mountain, just 50 minutes away.This property is licensed for short-term rentals, and offers future development potential given its dual-street access and generous lot size. With immediate possession available and only 90 minutes from the GTA, this is an exceptional opportunity for family enjoyment or investment income. (id:64007)
Save Max Re/best Realty
52 Bloxham Place
Barrie (Bayshore), Ontario
Welcome to this beautifully upgraded 5-bedroom home nestled in one of Barrie's most scenic and family-friendly neighborhoods. With direct access to nature and a host of modern upgrades, this home offers the perfect blend of comfort, style, and outdoor living. 3 bedrooms + 2 in the fully finished basement Spacious master retreat with cathedral ceiling, oversized windows, walk-in closet, and private ensuite Upgraded kitchen with new appliances, quartz countertops, matching backsplash, and oversized granite sink New engineered hardwood floors and custom staircases/railings (2023) New carpet in master bedroom (2024) South-facing layout for abundant natural light throughout the day Flexible basement space perfect for a home gym, family room, or guest suite Outdoor Living: Brand new custom deck & pergola (2024) - ideal for entertaining or relaxing Large backyard with fruit trees, a vegetable garden, and a pollinator-friendly landscape. Community Perks: Walking distance to top-rated schools: Algonquin Ridge Elementary & Maple Ridge Secondary. Quiet, established neighborhood with easy access to parks, shopping, and transit. Literally steps from the entrance to Wilkins Walk - a stunning network of forested trails perfect for walking, jogging, or cycling. Only a 7-minute walk to Wilkins Beach, a quiet, clean, and secluded shoreline ideal for swimming, paddleboarding, or relaxing in nature. Enjoy kilometers of scenic trails right from your doorstep - no need to drive to find peace and greenery (id:64007)
Hometrade Realty Inc.
131 Mainprize Crescent
East Gwillimbury (Mt Albert), Ontario
Welcome to this beautifully maintained 3 b/r 3 bath raised bungalow nestled on a peaceful crescent in Mount Albert. This home is neat as a pin and features vaulted ceilings on the main level and extra high ceilings in the lower level. It is the perfect size for first time buyers or people looking to downsize! An inviting open-concept layout seamlessly connects the kitchen to the bright living and dining areas featuring a gas fireplace, perfect for family gatherings or entertaining. Enjoy indoor-outdoor living with a gorgeous back deck and a spacious fully fenced backyard-ideal for summer BBQs, morning coffee, or kid and pet friendly fun. The extra lower-level room provides versatile space and features a second gas fireplace and a large 3 pc bathroom and is the perfect spot for a home office, or for guests with plenty of storage. Need a couple extra bedrooms? No problem, in the huge unfinished portion of the basement with 9ft ceilings! Located in a family-friendly neighbourhood just steps from parks, schools, the library, and only 14 minutes from Hwy 404. Hot water tank owned, furnace owned, reverse osmosis owned, Air Conditioning owned (3 years), newer windows, shingles (2015) with 45 year transferable warranty. (id:64007)
Royal LePage Rcr Realty
66 White Crescent
Barrie (Holly), Ontario
Located in Holly with close highway access and shopping. Charming family home offering 4 bedroom, 3 bathrooms total. Offering approximately 2352 sq ft of finished living space. Boasting hardwood floors on main level. Double door entry leads to a lovely living/dining room combo. Large eat-in kitchen with loads of storage, airy feel and walk out to yard. Family room is open to Kitchen. Main floor laundry is generous sized with garage entry and a nice clothes coset. Second floor has Nice sized Primary Bedroom with walk in closet and 5 piece ensuite. The two car garage is level entry to the house. This home offers you a peaceful place to come and enjoy the comforts it has to offer. (id:64007)
Right At Home Realty
7 Tobias Lane
Barrie, Ontario
Welcome to 7 Tobias Lane, a charming and beautifully maintained home located in a peaceful, family-friendly neighbourhood in the highly coveted community of South Barrie. This spacious 2-bedroom, 1.5-bathroom property offers a perfect blend of modern convenience and classic comfort. Boasting an open-concept design, a sleek modern kitchen, and plenty of natural light, it's an ideal space for both relaxation and entertaining. Indulge in the refined upgrades throughout, including oak stairs, granite countertops, premium laminate flooring, and conveniently placed upper-floor laundry, perfectly designed to blend functionality with effortless living. The backyard is perfect for outdoor gatherings or quality time with family. Located just minutes from Highway 400, Barrie South GO station, public transit, shopping, schools, parks, and the iconic Centennial Beach, this home offers the rare combination of convenience and tranquility. Don't miss the opportunity to make this wonderful property your very own! (id:64007)
RE/MAX Hallmark Chay Realty
69 Janice Drive
Barrie (Sunnidale), Ontario
This beautifully updated backsplit is located in the heart of central Barrie. This charming home offers 3 bedrooms plus a den and 2.5 bathrooms, with a fully open-concept main floor that features a renovated kitchen and bright, spacious living areas - perfect for family gatherings and entertaining. Enjoy the added bonus of a 3-season sunroom, ideal for relaxing with your morning coffee or extending your living space into the outdoors. The primary suite offers direct access to the fully fenced backyard, complete with deck space and garden shed for added convenience. Perfectly situated near schools, parks, shopping, Barrie's waterfront, and Highway 400, this home combines comfort, function, and a prime location for today's modern lifestyle. (id:64007)
Century 21 B.j. Roth Realty Ltd.
28 Shaina Court
Barrie (Painswick South), Ontario
Welcome to 28 Shaina Court! Located on a quiet, family-friendly court in one of South Barrie's most sought-after neighbourhoods. This stunning all-brick home offers nearly 3,000 sq ft of beautifully finished living space. Exceptional curb appeal greets you with stamped concrete stairs and walkway, stylish new garage doors, and a welcoming front entry. Inside, the spacious foyer opens to a bright living room and a formal dining room-perfect for family gatherings. The eat-in kitchen features stainless steel appliances, a full pantry wall, breakfast bar, and walkout to a maintenance-free composite deck overlooking the landscaped, fully fenced yard. A cozy sunken family room with a gas fireplace, an updated powder room and a laundry/mud room with inside entry to the garage completes the main level. Upstairs, discover four large bedrooms including a generous primary suite with walk-in closet and a luxurious ensuite with soaker tub and separate shower! The professionally finished basement provides additional living space with a games room, fifth bedroom, den, and 3-piece bath-ideal for guests or a growing family. Recent updates include a new furnace (2023), A/C (2025), fresh paint, and new flooring throughout the main level. Conveniently located minutes from Barrie's South GO Station, schools, shopping, and parks.This move-in-ready home is the total package-spacious, stylish, and perfectly located! (id:64007)
Century 21 B.j. Roth Realty Ltd.
141 Columbia Road E
Barrie (Holly), Ontario
Incredible opportunity to own this beautiful high raise full brick bungalow legal Duplex in Barrie. Close to all amenities. Total 2800 Sq.ft living space 3 +1 Bed Rooms with family room and 2 full washrooms double car garage with 6 cars parking .new vinyl floor and new kitchen and washrooms 2022. Fresh paint 2024. New washer dryer fridge stove and dishwasher 2022. Legal Basement 4 bedrooms 2 full washrooms with separate entrance basement apartment 2023. New furnace 2022 New air condition 2023 New roof 2024. Everything fully upgraded. Must see this corner lot 60feet wide and 140 feet deep . Basement apartment is rented for $2400 per month. Tenant is willing to stay or move. South Barrie close to all amenities. Public transit, School, Plaza , Mall, Must view this beautiful house. (id:64007)
Century 21 Green Realty Inc.
1008 Rainbow Valley Road
Springwater, Ontario
Unlock the potential of this 1.36-acre corner property at Rainbow Valley Rd and Hwy 27-a prime location with Highway Commercial (CH) zoning offering endless business opportunities. Featuring a detached side-split home, separate garage, and workshop, this versatile property suits a range of uses from retail or office space to live-work or investment ventures. Enjoy maximum visibility, ample parking, and two private entrances, ensuring easy access for both customers and staff. Located just 10 mins to Hwy 400, 11 mins to Horseshoe Valley Resort, and 15 mins to Snow Valley Resort, this property sits in a high-traffic corridor surrounded by a relaxed, rural community the perfect spot to launch or grow your business. A rare opportunity: high exposure, flexible use, and commercial zoning all in one outstanding Springwater location. (id:64007)
Homelife/miracle Realty Ltd
1 Jeffery Drive
Mulmur, Ontario
Welcome to this quaint bungalow, nestled on a quiet near half-acre corner lot in the heart of Mansfield. Offering over 1,200 sq. ft. of comfortable living space plus a full finished basement with a separate entrance adding another 800 sq. ft., this home is perfect for families, investors, or those seeking country charm with city convenience. Ideally located just off Airport Road, enjoy quick access to Hwy 89, Hwy 10, Hwy 410, and Hwy 400 - under an hour to Toronto - and minutes from ski hills, golf courses, Blue Mountain, and resort destinations. The bright main level features a welcoming foyer that opens to a spacious living room, a formal dining area with walkout to the rear patio, and a family-sized eat-in kitchen with a gas range. Three well-proportioned bedrooms and a modern 4-piece bath complete the main floor. The fully finished basement offers a large recreation room, open-concept bedroom space, and a 2-piece bath - perfect for guests or potential in-law suite use with a separate entrance. Enjoy outdoor living in the fenced backyard featuring an inground pool, ideal for summer gatherings and pet lovers alike. With a double-car garage and ample driveway parking, this home truly has it all.Make this your dream home - book your private showing today! (id:64007)
Cmi Real Estate Inc.
244 Frank Street
Midland, Ontario
Welcome To 244 Frank Street - A Home Embraced By Panoramic Georgian Bay Views, Filling Each Room With Warmth, Light, And An Effortless Sense Of Calm. Designed For Comfortable, Everyday Living, This Thoughtfully Planned **3-Bedroom, 3-Bath Bungalow Features A Main-Floor Primary Suite** With A Walk-In Closet And 4-Piece Ensuite, While The **Second Main-Floor Bedroom Is Set Privately At The Opposite End Of The Home**, Offering Desired Space And Quiet.The Main Living Area Flows Beautifully For Cooking, Dining, And Gathering, Offering Heated Countertops, Quality Cabinetry,Upgraded Lighting, And The Convenience Of Main-Floor Laundry.The Fully Finished Lower Level Extends Your Living Space With A Relaxed Recreation/Family Room, A Second Upgraded Kitchen,Home Office,Third Bedroom, A Full 4-Piece Bath, And Generous Storage, Presenting Flexible Potential For An In-Law Suite (Where Permitted; Buyer To Verify).Comfort And Function Continue With Generator Wiring,EV Charger Capability, And Two Separate WalkUps To A Double-Car Garage** Finished With Durable Epoxy Flooring.Set In The Charming Town Of Midland, Known For Its Walkable Waterfront, Historic Downtown, Marinas, Boutique Shops, Cafés, Arts Community, And Year-Round Recreation, This Address Keeps You Close To Parks, Schools, And Everyday Amenities.A Move-In-Ready Home With Expansive Views** And **Elevated Features Throughout. A Place That Simply Feels Good To Come Home To. (id:64007)
Exp Realty
255 Lawrence Avenue
Orillia, Ontario
Gorgeous renovated 3 bedroom bungalow on a huge 75'x150' private hedged corner property in Orillia's desirable North Ward! New kitchen! New flooring! New baseboards and moldings! New S/S stove and Over-Stove S/S Microwave/Exhaust! Upgraded bathrooms! Freshly painted throughout! Amazing separate entrance lower level in-law suite with bedroom plus large den both closeted! Large fully appliance kitchen with breakfast bar overlooking living room with walkup to concrete patio. Walk to Elementary and Secondary Schools and park. Home was rented for $3600/month. (id:64007)
RE/MAX Professionals Inc.
376 Tollendal Mill Road
Barrie (South Shore), Ontario
Dream big! This beautiful home is located in a prestigious Barrie waterfront community, just a short walk to waterfront parks. The setting offers a country feel while being only minutes from shopping, dining, schools, and other amenities.The home features four bedrooms and four bathrooms with a bright, open design. A separate living room and dining room provide formal spaces, while the kitchen opens directly to the family room, creating a warm and welcoming hub for everyday living.The finished lower level includes a gym, games area, and an oversized cantina. Outside, the private treed yard is fully fenced and complete with a hot tub, sauna, and wrap-around decks perfect for relaxing or entertaining. A triple-car garage provides plenty of space for vehicles, storage, and recreational toys. Attention to detail, numerous upgrades, and a thoughtful layout make this property an exceptional place to call home. (id:64007)
Coldwell Banker The Real Estate Centre
5716 County Road 56
Essa, Ontario
Top 5 Reasons You Will Love This Home: 1) Venture into a piece of history with this timeless century home, originally built in 1883, featuring beautifully preserved architectural details, including wainscoting, crown moulding, ceiling medallions, and a striking cranberry-stained glass front door 2) Designed for elegant entertaining, the home delivers formal dining and living spaces, with the living room anchored by custom white built-ins and a cozy fireplace that invites warm gatherings 3) The main level combines heritage charm with thoughtful updates, including a convenient laundry area and a stylishly renovated bathroom complete with a walk-in shower, updated tilework, and classic wainscoting 4) At the heart of the home, the kitchen impresses with tall cabinetry that reaches the high ceilings, a generous island, stainless steel appliances, and the rustic touch of a woodstove for added warmth and character 5) Escape to your own private outdoor sanctuary in the beautifully landscaped backyard, featuring two gazebos and lush greenery, all tucked away just minutes from the hospital and everyday amenities including the Nottawasaga Inn, golf courses, Walmart, grocery stores, shops, restaurants, and a short drive to Highway 400. 2,359 above grade sq.ft. plus a crawlspace. (id:64007)
Faris Team Real Estate Brokerage
4927 25 Side Road
Essa, Ontario
Custom-Built Walk-Out Bungalow on 2.3 Acres of Ultimate Privacy! Experience serene country living in this beautifully crafted custom walk-out bungalow, perfectly nestled on a private 2.3-acre lot surrounded by nature. Designed with comfort and style in mind, this home features soaring vaulted ceilings and an open concept layout flooded with natural light ideal for both everyday living and entertaining. Enjoy 3+2 spacious bedrooms, 3 full bathrooms, and a chef-inspired kitchen complete with stainless steel appliances, a large island, and plenty of prep space. The fully finished walk-out basement offers a massive great room perfect for family gatherings, movie nights, games, or the easy potential for an in-law suite. Take in stunning views from every window and embrace the peace and quiet of the countryside all while being just minutes from Barrie, Hwy 400, Hwy 27, and Hwy 90. A rare opportunity to own your own private retreat, don't miss out! (id:64007)
Century 21 B.j. Roth Realty Ltd.
2232 Lakeshore Drive
Ramara, Ontario
Enjoy 100 feet of prime, sandy, shallow-entry west facing waterfront on the shores of Lake Simcoe surrounded by majestic trees, offering exceptional privacy and serenity! Enjoy some of the most breathtaking panoramic views the lake has to offer. This beautifully upgraded "Beach-Style" home sits on a generous 100x200 ft lot and offers a bright, open-concept layout with 3 spacious bedrooms and 2 full bathrooms. The open concept kitchen flows seamlessly into a cozy family room and a sunken living room, all designed to capture stunning lake views from nearly every angle. Stay cool in the summer with central air conditioning, enjoy the convenience of main-level laundry, and take advantage of the large basement a perfect canvas for your personal vision. Step outside through two walkouts onto a sprawling 25' * 24' deck perfect for entertaining or simply soaking in the scenery. A fully renovated bunkie offers extra space for guests or a private retreat, adding to the home's versatility. With approximately 2,200 sq ft of total living space (including the bunkie), there's plenty of room for families to relax, entertain, and enjoy. The expansive dock is perfect for soaking up the sun, while also offering ample space for your water toys and boat lifts, while the calm, waist-deep shoreline makes wading into the lake a truly relaxing experience. For added convenience, a boat launch is just a few lots away. Marvel at the abundance of local wildlife and natural beauty, just 60 minutes from the GTA and 90 minutes to downtown Toronto. Whether as a full-time residence or luxury getaway, this property offers an extraordinary lifestyle.Opportunities like this are incredibly rare, don't miss your chance to make lakefront living your everyday reality. (id:64007)
Sutton Group-Admiral Realty Inc.
60 Sundragon Trail
Bradford West Gwillimbury (Bradford), Ontario
Welcome to Your Dream Home by Great Gulf! Nestled in a family-friendly neighborhood, this beautifully maintained and lovingly cared-for property offers everything your family needs. Step into a spacious backyard oasis featuring a sparkling pool and an expansive patio perfect for entertaining or relaxing under the sun. Inside, you'll find:- 3 generously sized bedrooms- 2.5 modern bathrooms- A central vacuum system for easy cleaning- A sleek gas stove for culinary adventures- And so much more! This home is more than just a place to live it's where memories are made. Come see why its the perfect fit for your family. (id:64007)
Forest Hill Real Estate Inc.
1415 Cunningham Crescent
Severn, Ontario
Welcome to 1415 Cunningham Cres in Severn! Nestled on the edge of Orillia's desirable North Ward, this lovingly maintained 3-bedroom, 3-bathroom two-storey waterfront home offers the perfect blend of comfort, convenience, and lifestyle. Situated on a peaceful canal with direct access to Lake Couchiching, enjoy effortless boating, fishing, and water sports right from the dock in your own backyard. The main floor features a spacious sunken living room with a cozy gas fireplace and soaring vaulted ceilings, creating a warm and inviting atmosphere, as well as an office, family room, kitchen with pantry and a large dining room. Upstairs you will find 3 bedrooms including a primary with ensuite. You'll also appreciate the space to relax on the large back deck with a pergola, and room for toys in the attached 2 car garage with inside entry, and the peace of mind that comes with a steel roof! Just steps from scenic walking trails and minutes to all amenities, with quick access to Highway 11, this home is ideal for both relaxed living and active lifestyles and could make the perfect family home or weekend retreat. Don't miss this rare opportunity to own waterfront property in one of the area's most sought-after neighbourhoods. (id:64007)
Century 21 B.j. Roth Realty Ltd.
5 Park Lane
Ramara (Brechin), Ontario
Welcome to the wonderful community of Bayshore Village! This 3 bedroom bungalow is set on a south facing lot with direct frontage on beautiful Lake Simcoe! The spacious and bright main floor includes fantastic views of the lake, a kitchen, living, family and dining room as well as the sunroom that offers multiple walk outs to the backyard and deck. The unfinished basement is ready for you to finish to your liking! Residents have the option to join the Bayshore Association for $1,015.00 (2025) and will be able to enjoy exclusive amenities such as: clubhouse, pool, golf course, tennis and pickleball courts. 3 harbours for all of your boating needs. Located 1.5 hours from Toronto and only 25 minutes to Orillia. (id:64007)
Royal LePage Rcr Realty
39 Grandview Crescent
Oro-Medonte, Ontario
104 FEET OF IDYLLIC LAKE SIMCOE SHORELINE, WHERE SUNRISE SERENITY MEETS TIMELESS ELEGANCE! Set on a peaceful street in a coveted Oro community, this home boasts 104 feet of Lake Simcoe shoreline, with a gentle shallow entry and pristine waters for effortless swimming, boating and year-round recreation. Surrounded by golf courses, beaches, lush forests, hiking trails, and just steps from Bayview Memorial Park with playgrounds, picnic areas, and athletic courts, this location offers both recreation and serenity, while being only a short 20-minute drive to Barrie and Orillia for urban conveniences. Showcasing classic charm with a brick and siding exterior, expansive windows, elegant white columns framing the porch, and vibrant gardens, the home rests on a sprawling flat lot with a private backyard bordered by mature trees and manicured hedging, creating a tranquil retreat. Two impressive decks invite outdoor living - one off the kitchen for open-air dining and another at the water's edge for breathtaking sunrises and elevated entertaining. Inside, a bright main floor living room overlooks the front yard, while the inviting family room features a sweeping bay window with captivating lake views and a wood-burning fireplace set in a striking stone hearth. The kitchen offers a breakfast bar, abundant cabinetry and prep space, and seamless flow to the dining room, while a powder room and laundry area with direct garage access enhance daily ease. Upstairs, the primary suite includes dual closets, a 4-piece ensuite, and a private balcony with panoramic water vistas, joined by three additional bedrooms and a stylish 4-piece bath. The lower level adds flexible living space with a workshop and two versatile rooms ideal for a home gym, rec room, media lounge, or office. This exceptional #HomeToStay presents a rare opportunity to secure your own slice of Lake Simcoe paradise, where elegant living meets stunning waterfront in one of the region's most desirable locations! (id:64007)
RE/MAX Hallmark Peggy Hill Group Realty
3 Prince William Way
Barrie (Innis-Shore), Ontario
Top 5 Reasons You Will Love This Home: 1) Step into a bright and airy main level where soaring 20' ceilings in the family room create a stunning sense of openness, complemented by an elegant open staircase and large, beautiful windows that fill the space with warm, natural light and make every corner feel inviting and expansive 2) With four generous bedrooms, there's plenty of space for the whole family to spread out and enjoy comfort and privacy, with each room offering flexibility for children, guests, or even a dedicated home office, perfectly designed to suit your lifestyle needs 3) Once a former model home, this property shines with thoughtful upgrades and attention to detail throughout, featuring a beautifully designed kitchen ideal for gatherings, elegant crown moulding that adds timeless character, and three cozy fireplaces that bring warmth and charm to every level 4) The finished basement extends your living and entertaining potential, offering a spacious recreation area, a full bathroom, and an impressive theatre room designed for movie nights, game days, or simply relaxing with family and friends in your own private retreat 5) Outside, the fully fenced backyard is a true extension of the home with an upgraded concrete pad perfect for outdoor dining or summer barbeques, while fully owned solar panels provide the ultimate in energy efficiency, helping you enjoy modern living with the benefit of virtually net-zero hydro bills. 2,773 above grade sq.ft. plus a finished basement. *Please note some images have been virtually staged to show the potential of the home. (id:64007)
Faris Team Real Estate Brokerage
8304 County Road 169
Severn (Washago), Ontario
Top 5 Reasons You Will Love This Home: 1) Discover this beautifully updated 3+1 bedroom raised bungalow nestled in the heart of Washago, just a short stroll from local shops, cafes, and scenic waterfront parks 2) Recently renovated with over $30,000 in upgrades, the home features a stylish modern kitchen with upgraded 36" cabinets, quartz countertops, new flooring, updated lighting, and new rear windows for added comfort and efficiency 3) The fully finished basement offers a spacious open-concept recreation room with a cozy corner fireplace, an additional bathroom, and a versatile fourth bedroom, ideal for guests, a home office, or growing families 4) Enjoy the privacy of a fully fenced backyard, perfect for outdoor gatherings, along with ample off-street parking for added convenience 5) The main level offers a generous primary bedroom plus two additional bedrooms, creating a functional and welcoming layout for everyday living. 1,003 above grade sq.ft. plus a finished basement. (id:64007)
Faris Team Real Estate Brokerage
39 Grandview Crescent
Oro-Medonte, Ontario
104 FEET OF IDYLLIC LAKE SIMCOE SHORELINE, WHERE SUNRISE SERENITY MEETS TIMELESS ELEGANCE! Set on a peaceful street in a coveted Oro community, this home boasts 104 feet of Lake Simcoe shoreline, with a gentle shallow entry and pristine waters for effortless swimming, boating and year-round recreation. Surrounded by golf courses, beaches, lush forests, hiking trails, and just steps from Bayview Memorial Park with playgrounds, picnic areas, and athletic courts, this location offers both recreation and serenity, while being only a short 20-minute drive to Barrie and Orillia for urban conveniences. Showcasing classic charm with a brick and siding exterior, expansive windows, elegant white columns framing the porch, and vibrant gardens, the home rests on a sprawling flat lot with a private backyard bordered by mature trees and manicured hedging, creating a tranquil retreat. Two impressive decks invite outdoor living - one off the kitchen for open-air dining and another at the water’s edge for breathtaking sunrises and elevated entertaining. Inside, a bright main floor living room overlooks the front yard, while the inviting family room features a sweeping bay window with captivating lake views and a wood-burning fireplace set in a striking stone hearth. The kitchen offers a breakfast bar, abundant cabinetry and prep space, and seamless flow to the dining room, while a powder room and laundry area with direct garage access enhance daily ease. Upstairs, the primary suite includes dual closets, a 4-piece ensuite, and a private balcony with panoramic water vistas, joined by three additional bedrooms and a stylish 4-piece bath. The lower level adds flexible living space with a workshop and two versatile rooms ideal for a home gym, rec room, media lounge, or office. This exceptional #HomeToStay presents a rare opportunity to secure your own slice of Lake Simcoe paradise, where elegant living meets stunning waterfront in one of the region’s most desirable locations! (id:64007)
RE/MAX Hallmark Peggy Hill Group Realty Brokerage
135 Huronwoods Drive
Oro-Medonte (Sugarbush), Ontario
Welcome to this beautifully renovated raised bungalow with a thoughtful addition, located in the highly sought-after Sugarbush community of Oro-Medonte, where relaxation, recreation, and community come together. Offering approx. 2,500 sq. ft. of total finished living space, this modern home blends comfort, style, and functionality. Featuring 3+1 bedrooms and 3 bathrooms, and nestled in a natural treed setting on just over an acre, it is truly your own private retreat. Enter through a spacious foyer, with a few stairs leading up to the welcoming main level filled with natural light and finished with hardwood and tile flooring throughout. The open-concept layout seamlessly connects the kitchen, dining, & living areas. The enlarged and renovated kitchen showcases white shaker-style cabinetry with soft-close drawers, quartz countertops, stainless steel appliances, a coffee prep area, & an oversized island. From here, step out to the wrap-around deck overlooking the peaceful surroundings. The dining area flows easily from the kitchen, while the spacious living room with a gas fireplace creates a warm and inviting gathering space. The primary bedroom features a spa-inspired ensuite with a soaker tub and stand-up shower, while two additional large bedrooms and a powder room complete this level. On the ground level, enjoy additional living space with a bright and spacious family room with an electric fireplace, an additional bedroom with semi-ensuite, a laundry room, and direct access to the double garage. All levels are carpet-free. Outdoors, experience the tranquility of nature complete with a hot tub & fire pit, and the added conveniences of a generator, sprinkler system, gas BBQ hookup, and shed. Located just minutes from Horseshoe Valley Resort, Craighurst, the new Horseshoe Heights Public School, Hwy 11, & Hwy 400, and a short 30-minute drive to Barrie or Orillia. Blending natural beauty with modern living. this home truly has it all! (id:64007)
Royal LePage Your Community Realty
238 Robins Point Road
Tay (Victoria Harbour), Ontario
Top 5 Reasons You Will Love This Home: 1) Enjoy stunning waterfront living with over 50' of Georgian Bay frontage, offering expansive views and a layout that easily adapts to your needs 2) Featuring three distinct private living areas, including a fully finished lower level with its own kitchen, living space, bedroom, and bathroom, as well as an upper-level suite with a bedroom, bathroom, family room, and kitchenette, perfect for guests or rental opportunities 3) The spacious main level offers an open, flowing design with a cozy fireplace, a gourmet kitchen equipped with granite countertops and built-in appliances, as well as a quiet sitting room ideal for a home office, and a conveniently located laundry area 4) Thoughtfully updated between 2020 and 2024 with new heating and cooling systems, updated windows and patio doors, a refreshed roof complete with skylights, modern siding, and newly built decks 5) Located in the heart of Victoria Harbour with quick access to everyday amenities and Highway 400, making travel to Midland, Orillia, Barrie, and Toronto fast and convenient. 3,147 square feet plus a finished basement. (id:64007)
Faris Team Real Estate Brokerage
325 Innisfil Street
Barrie (Allandale), Ontario
Motivated Seller, open to negotiate. This is a fantastic opportunity to purchase and hold until City of Barrie has final approvals on their re-zoning of the City. This property has new potential of UT (Urban Transition) zoning which will allow up to a 12 story structure. Current zoning allows for 3 units - RM2 SP303. House has new steel roof with lifetime transferable warranty, new front and rear steel man-doors on garage. Two bedrooms upstairs with kitchen and bath, Downstairs has 1 bedroom, kitchen and bath. Parking for 3 cars. Great location with Hwy 400 access, GO Train, public transit, and proximity to the vibrant Barrie waterfront with all of it's activities and amenities. There is current and future value here, don't hesitate to book your showing to view this great opportunity! (id:64007)
RE/MAX Hallmark Chay Realty
5880 Rama Dalton Boundary Road
Ramara, Ontario
Top 5 Reasons You Will Love This Home: 1) This fully renovated 4-unit income property generates over $100,000 in gross annual income and offers flexibility for investors or those seeking an owner-occupied option with steady rental returns 2) Each of the four units has been thoughtfully updated with new kitchens, flooring, lighting, and fresh paint, providing a clean, contemporary feel that attracts quality tenants 3)Situated on a generous corner lot with excellent access to Orillia, Casino Rama, and the scenic Kawartha Lakes region, this property is ideally located for tenants and owners 4) Recent exterior improvements include a new roof, windows, siding, fascia, and soffits, delivering long-term value and curb appeal with reduced maintenance concerns 5) Residents of three units enjoy the ease of a shared coin-operated laundry, while the fourth benefits from private in-suite facilities; the property also includes a detached double-car workshop, offering additional storage flexibility or the opportunity for rental income. 3,362 above grade.sq.ft. plus an unfinished basement. *Please note some images have been virtually staged to show the potential of the home. (id:64007)
Faris Team Real Estate Brokerage
173 Toronto Street
Barrie (Queen's Park), Ontario
Top 5 Reasons You Will Love This Home: 1) Well-maintained, bright and spacious semi-detached home featuring four generously sized bedrooms and ample room for growing families and comfortable living 2) Set on a private lot adorned with mature trees, coupled with driveway parking for three cars and a generously sized garage, along with a garden shed in the backyard and a large deck, perfect for outdoor enjoyment 3) Renovated kitchen featuring convenient pot drawers, a built-in desk, a double oven, and a stylish backsplash 4) Peace of mind presented by windows replaced in 2008, a high-efficiency furnace installed in 2009, a rental water heater upgraded in 2024, and a roof in good condition 5) Close to shopping and all the conveniences of Downtown, including the spectacular Barrie waterfront and easy access to Highway 400, great for commuters. 1,476 above grade sq.ft. plus an unfinished basement. (id:64007)
Faris Team Real Estate Brokerage
6 Meadowbrook Boulevard
Tiny, Ontario
Top 5 Reasons You Will Love This Home: 1) Nestled in the sought-after Copeland Creek Estates, this exceptional property sits on 1.5-acres surrounded by mature trees, delivering a secluded paradise ready to be enjoyed 2) Step inside to discover an updated kitchen with ample storage and modern finishes while the stunning primary ensuite features a freestanding tub and a sleek glass shower, presenting your own personal retreat 3) The fully finished basement adds even more living space, complete with a cozy gas fireplace, a spacious recreation room, a bedroom, an office, and a dedicated hobby area, ideal for growing families or guests 4) Outside, unwind on the composite deck with elegant glass railings, soak in the hot tub, or relax under the gazebo, all set within a private, tree-lined yard designed for peaceful outdoor living 5) Located in a prestigious estate community with scenic walking trails and just minutes from in-town amenities, sandy beaches, and Georgian Bay. 1,873 above grade sq.ft. plus a finished basement. (id:64007)
Faris Team Real Estate Brokerage
6 Weaver Terrace
New Tecumseth (Tottenham), Ontario
Welcome to this bright and spacious 3-bedroom, 3-bathroom townhouse located in one of Tottenham's most desirable, family-friendly neighborhoods.Step inside to a modern open-concept layout that seamlessly connects the kitchen, dining, and living areas - perfect for entertaining or comfortable everyday living. The living and dining room features pot lights and a walk-out to the patio, offering easy access to outdoor enjoyment.The stylish eat-in kitchen is equipped with stainless steel appliances, a beautiful backsplash, and ample cabinetry overlooking the inviting living space, which is filled with natural light from large windows.Upstairs, you'll find three well-sized bedrooms, including a primary suite filled with natural light and generous space. The ensuite bathroom includes both a stand-up shower and a soaker tub, creating the perfect retreat for relaxation. The additional bedrooms are ideal for children, guests, or a home office.Outside, enjoy a spacious backyard, featuring a gazebo - perfect for summer gatherings, kids' play, or quiet evenings. Additional features include a water softener, kitchen water filter, and air conditioner (2019). A private driveway and attached garage provide convenient parking and storage.Located close to Tottenham Conservation Area, John D. Parker Park, grocery stores, coffee shops, restaurants, fitness centers, and daycare facilities, this home offers the best of small-town charm with modern convenience. Everything you need is just minutes away. (id:64007)
Keller Williams Experience Realty
160 Letitia Street
Barrie (Letitia Heights), Ontario
Welcome to 160 Letitia Street, nestled in the prestigious Letitia Heights community of Barrie a home that redefines modern living. This brand new fully renovated raised bungalow showcases over $150K in top-to-bottom thru-out upgrades, blending timeless design with contemporary elegance. Step inside to discover a bright open-concept layout with smooth ceilings, wide-plank flooring, and abundant pot lights, where the living and dining rooms are enhanced by an elegant waffle ceiling. The chefs kitchen shines with brand-new cabinetry, Quartz countertops, ceramic backsplash, undermount sink ,Large 24x48 tiles, stainless steel appliances, and a central island with breakfast bar. Offering 3 bedrooms on the main level plus 2 more in the finished basement with a second kitchen and laundry, this home is ideal for multi-generational living or rental potential. The lower level boasts soaring 8.5 ft ceilings and direct garage access, creating both comfort and convenience. A private, oversized backyard completes the package, perfect for family gatherings. With recent updates including newer windows(2020) , roof (2020), and a new electrical panel with EV charging outlet, this move-in-ready home provides peace of mind for years to come. Located just minutes from schools, parks, trails, shopping, and Hwy 400, this is the perfect balance of lifestyle and location. Don't miss the opportunity to make this stunning property your own. (id:64007)
RE/MAX Crossroads Realty Inc.
86 Cupples Farm Lane
East Gwillimbury (Mt Albert), Ontario
Shows Like A Model Home! Featuring 4 Bedroom, 2.5 Bathrooms Contemporary Semi-Detached In Beautiful Mt. Albert Village. This End Unit Home Offers A Beautiful Upgraded Kitchen With Stainless Appliances, Quartz Countertops and Hardwood Throughout Main Level. Pot-lights throughout interior and exterior. Double Sink In Master And Thousands More In Upgrades! Short Drive To Highway 404 and Shopping. Close proximity to schools, parks and trails. ***Elite Features***: Corner/End Unit, 9 feet ceilings, red oak hardwood flooring (main level), quartz countertops with matching quartz backsplash in kitchen, over 50 interior and exterior LED pot-lights, upgraded berber carpet on upper level bedrooms, upgraded porcelain and Spanish tiles in foyer and washrooms, oak staircase with metal pickets. (id:64007)
Right At Home Realty
5227 Boag Road
East Gwillimbury, Ontario
Beautiful brick bungalow on 2.47 acres with pond and horse paddock. Inside features a large country kitchen with exposed brick wall and island, perfect for family gatherings and entertaining. Cozy family room with stone fireplace and large windows. Hardwood flooring and ceramic tile throughout main level. Finished basement includes another 2 bedrooms with a large TV room, great for movie night or gatherings. Plenty of storage space and a rough-in bathroom. Landscaped fire pit and yard features plenty of planted fruit trees, as well as spruces, maples and oaks. A basketball court/paved area, great for the kids or many other uses. A spacious deck over-looking the yard, outbuilding used as a horse shelter to go along with the chicken coop and pond. A great place to raise a family with space to enjoy the natural beauty of the outdoors. Close proximity to Newmarket, Aurora, Hwy 404, York Region's forests and Mount Albert. (id:64007)
RE/MAX All-Stars Realty Inc.
51 Robert Street W
Penetanguishene, Ontario
Investors/Contractors. Sever or New build potential. Embrace the charm of this Century detached home, situated steps from Georgian Bay and Rotary Park Beach. This oversized 52' x 208' lot offers picturesque Georgian Bay views, with potential for severance (started) on Nettleton Dr **Traffic Study and Topographic Survey completed by the seller in 2023!** The home features a private, self-contained basement in-law suite and a 14' x 28' garage/workshop in the backyard with additional parking enough for 2 cars and a trailer or a boat, Main Garage has EV 60amp Changing Station. Some Renovations done in 2021/2022/2024 encompassing updated bathrooms, a new furnace/AC, BBQ natural gas line, a finished basement suite with kitchenet and a new patio door and eavestrough 2025, replaced windows in the main floor bedroom and kitchen, new Quartz counter top 2024 for upstairs kitchen and a new front door. With its blend of modern comfort and character, this home offers a rare gem in the Penetanguishene market. (id:64007)
Coldwell Banker The Real Estate Centre
14 Regina Road
Barrie (Innis-Shore), Ontario
POOL PARTIES, PINTEREST VIBES & EVERYTHING IN BETWEEN! This Pinterest-worthy, staycation-ready home brings resort vibes, curated style and magazine-worthy finishes to one of Barrie's most popular south-end neighbourhoods. Set on a quiet, low-traffic street in family-friendly Innishore, you're minutes from top-rated schools, trails, beaches, Friday Harbour, golf and everyday essentials. Curb appeal is on point with a stately red brick exterior, black garage doors, loft peaks and a welcoming covered porch. Out back, the fenced yard feels like your own private resort, complete with a heated inground pool, an interlock patio, an Arctic Spa 6-seater hot tub and a hardtop gazebo with privacy walls. Inside, over 2,400 square feet of finished space unfolds with curated, high-impact style from top to bottom. The crisp white kitchen is a showstopper with updated stainless steel appliances, subway tile backsplash, shiplap ceiling, deep sink, modern hardware and sleek countertops. Every corner of the main level exudes designer flair, including wide-plank floors, pot lights, board-and-batten accents, multiple shiplap feature walls, and a sliding barn door that adds a touch of personality. Upstairs, three generous bedrooms include a private primary retreat with a slatted wood feature wall, walk-in closet, wardrobe system and a 4-piece ensuite. The fully finished lower level adds even more to love with a built-in bar, fourth bedroom, another full bathroom and flexible space to relax or host. You'll also love the main floor laundry with garage access, four bathrooms total, double garage with inside entry, central air, central vac, water softener and garage door opener. Designed for real life yet finished like a dream - this #HomeToStay is unforgettable! (id:64007)
RE/MAX Hallmark Peggy Hill Group Realty
99 Mcintyre Drive
Barrie (Ardagh), Ontario
YOUR DREAM HOME JUST HIT THE MARKET AND IT'S EVEN BETTER IN PERSON! Tucked away on a quiet street with no direct neighbours in front or behind, this jaw-dropping home backs onto a tranquil pond and delivers over 3,000 sq ft of magazine-worthy living space. Step outside your door to Ardagh Bluffs' scenic trails, with schools, parks, and playgrounds just a short stroll away. Quick access to County Road 27 and Highway 400 makes your commute easy. Inside, every detail stuns. The designer kitchen is a total knockout, featuring white cabinetry with glass inserts, quartz counters, crown moulding, pot lights, a herringbone backsplash, a Café Induction range and a convenient pot filler that ties it all together. The living room features a sleek tray ceiling and a 3D feature wall. The dining room shines with coffered ceilings and pot lights. The family room is bold and beautiful, featuring a gas fireplace and a geometric accent wall. Need space to work or play? The main-floor office and stylish laundry room with garage access deliver function with flair. Upstairs, the oversized primary suite boasts a walk-in closet and a spa-like ensuite. Renovated bathrooms and upgraded luxury vinyl flooring maintain a consistent style throughout. The fully fenced backyard is summer-ready with a large deck, a gazebo, and peaceful pond views. Big-ticket updates include newer windows and patio door, R60 attic insulation, updated shingles, a new furnace and A/C, and a sump pump system with waterjet backup. This #HomeToStay is the total package! (id:64007)
RE/MAX Hallmark Peggy Hill Group Realty
30 Hewitt Place
Barrie (Georgian Drive), Ontario
THE KIND OF PROPERTY THAT OPENS DOORS IN MORE WAYS THAN ONE: LEGAL DUPLEX WITH TWO PRIVATE & WELL-CARED-FOR LIVING SPACES! Live in one, rent the other, or keep it all to yourself. This legal duplex built in 2003 located at 30 Hewitt Place is ideal for investors, multi-generational families, or first-time buyers looking to have tenants help with the mortgage, offering flexibility and long-term investment appeal in Barrie's east-end neighbourhood. Set at the end of a quiet cul-de-sac, it features an all-brick exterior, an interlock walkway, and a covered front porch that add to its welcoming curb appeal. The 47 x 117 ft lot includes a fully fenced backyard, a deck for outdoor relaxation, and parking for six, including an attached two-car garage. The main level feels bright and open with neutral tones, easy-care flooring, and thoughtful finishes that show pride of ownership. The primary bedroom offers a walkout to the back deck, a walk-in closet, and a private ensuite with a corner soaker tub and stand-up shower. The lower-level apartment is finished with the same attention to detail, complete with its own entrance, an updated kitchen with timeless cabinetry, stainless steel appliances, and a breakfast bar with seating for four, along with a generous living area, two sun-filled bedrooms, and a modern full bathroom. Each unit has its own laundry, keeping everyday routines separate and simple. Located close to Georgian College, Royal Victoria Regional Health Centre, parks, schools, public transit, Highway 400, and daily essentials. Don't miss your chance to own a property that truly works for you, offering exceptional flexibility and strong income potential in one of Barrie's most convenient locations. (id:64007)
RE/MAX Hallmark Peggy Hill Group Realty
147 Julia Crescent
Orillia, Ontario
Welcome to this charming 2-storey home located in the sought-after Westridge neighbourhood, just minutes from big box stores, restaurants, and all major amenities. With easy access to major highways and surrounded by nature trails, Scouts Valley, and Bass Lake Provincial Park, this home offers the perfect balance of convenience and outdoor living. Inside, you'll find a bright and inviting open-concept main floor, featuring a spacious kitchen with dining area that flows seamlessly into the family room ideal for both everyday living and entertaining. Step outside and enjoy your covered front veranda, perfect for morning coffee or evening relaxation. Upstairs features three comfortable bedrooms, newly installed flooring throughout the upper level, and freshly wrapped stairs for a modern touch. The clean, dry unfinished basement is ready for your personal design perfect for a rec room, home gym, or additional living space. The fully fenced backyard offers privacy and space for outdoor enjoyment. Whether you're a first-time homebuyer, young family, or downsizer, this well-maintained home in a family-friendly community is move-in ready and waiting for you! (id:64007)
RE/MAX Right Move
409 Queen Street
Midland, Ontario
Top 5 Reasons You Will Love This Home: 1) Discover the perfect mix of versatility and comfort with a spacious primary home paired with a legal one bedroom suite featuring its own private entrance, ideal for extended family, guests, or rental income 2) Move-in ready with fresh paint and thoughtful updates throughout, including brand-new kitchens, bathrooms, flooring, trim, lighting, and laundry, so you can simply unpack and enjoy 3) Outdoor living shines with a new composite front deck for morning coffee, a brand-new rear deck for entertaining, and a fully fenced backyard complete with a handy shed 4) Added upgrades include updated windows, an one-car carport, and a convenient side entrance, plus a full-sized unfinished basement offering endless potential to create your dream space 5) Perfectly situated within walking distance to schools, shopping, and everyday amenities, this home is set in a welcoming community designed for modern family living. 1,897 above grade sq.ft. plus an unfinished basement. *Please note some images have been virtually staged to show the potential of the home. (id:64007)
Faris Team Real Estate Brokerage
3588 13 Line N
Oro-Medonte, Ontario
MUST BE SEEN: Exquisite 5500+ square foot custom-built luxury modern farmhouse home with panoramic country views. This home is filled with thoughtful details and offers a feeling that needs to be experienced in person. Top features: Private moonroof patio wired for hot tub, gas line for fire table, and panoramic views, two master bedroom suites including main-floor primary suite with gas fireplace, two- storey genuine limestone wood-burning fireplace with live-edge mantel, massive kitchen with 10 ft showstopper island showcasing waterfall-tiered quartz countertops and gas range, stunning natural hickory hardwood flooring, extra deep 3-car garage, and a large loft space with separate entrance with excellent potential for a studio, home office, or guest suite. Don't miss the opportunity to make this exceptional property your own! (id:64007)
Century 21 B.j. Roth Realty Ltd.
30 Hewitt Place
Barrie, Ontario
THE KIND OF PROPERTY THAT OPENS DOORS IN MORE WAYS THAN ONE: LEGAL DUPLEX WITH TWO PRIVATE & WELL-CARED-FOR LIVING SPACES! Live in one, rent the other, or keep it all to yourself. This legal duplex built in 2003 located at 30 Hewitt Place is ideal for investors, multi-generational families, or first-time buyers looking to have tenants help with the mortgage, offering flexibility and long-term investment appeal in Barrie’s east-end neighbourhood. Set at the end of a quiet cul-de-sac, it features an all-brick exterior, an interlock walkway, and a covered front porch that add to its welcoming curb appeal. The 47 x 117 ft lot includes a fully fenced backyard, a deck for outdoor relaxation, and parking for six, including an attached two-car garage. The main level feels bright and open with neutral tones, easy-care flooring, and thoughtful finishes that show pride of ownership. The primary bedroom offers a walkout to the back deck, a walk-in closet, and a private ensuite with a corner soaker tub and stand-up shower. The lower-level apartment is finished with the same attention to detail, complete with its own entrance, an updated kitchen with timeless cabinetry, stainless steel appliances, and a breakfast bar with seating for four, along with a generous living area, two sun-filled bedrooms, and a modern full bathroom. Each unit has its own laundry, keeping everyday routines separate and simple. Located close to Georgian College, Royal Victoria Regional Health Centre, parks, schools, public transit, Highway 400, and daily essentials. Don’t miss your chance to own a property that truly works for you, offering exceptional flexibility and strong income potential in one of Barrie’s most convenient locations. (id:64007)
RE/MAX Hallmark Peggy Hill Group Realty Brokerage
30 Hewitt Place
Barrie, Ontario
THE KIND OF PROPERTY THAT OPENS DOORS IN MORE WAYS THAN ONE: LEGAL DUPLEX WITH TWO PRIVATE & WELL-CARED-FOR LIVING SPACES! Live in one, rent the other, or keep it all to yourself. This legal duplex built in 2003 located at 30 Hewitt Place is ideal for investors, multi-generational families, or first-time buyers looking to have tenants help with the mortgage, offering flexibility and long-term investment appeal in Barrie’s east-end neighbourhood. Set at the end of a quiet cul-de-sac, it features an all-brick exterior, an interlock walkway, and a covered front porch that add to its welcoming curb appeal. The 47 x 117 ft lot includes a fully fenced backyard, a deck for outdoor relaxation, and parking for six, including an attached two-car garage. The main level feels bright and open with neutral tones, easy-care flooring, and thoughtful finishes that show pride of ownership. The primary bedroom offers a walkout to the back deck, a walk-in closet, and a private ensuite with a corner soaker tub and stand-up shower. The lower-level apartment is finished with the same attention to detail, complete with its own entrance, an updated kitchen with timeless cabinetry, stainless steel appliances, and a breakfast bar with seating for four, along with a generous living area, two sun-filled bedrooms, and a modern full bathroom. Each unit has its own laundry, keeping everyday routines separate and simple. Located close to Georgian College, Royal Victoria Regional Health Centre, parks, schools, public transit, Highway 400, and daily essentials. Don’t miss your chance to own a property that truly works for you, offering exceptional flexibility and strong income potential in one of Barrie’s most convenient locations. (id:64007)
RE/MAX Hallmark Peggy Hill Group Realty Brokerage
117 Professor Day Drive
Bradford West Gwillimbury (Bradford), Ontario
Step Into This Beautiful 4 + 1 Bedroom Home Located In The Heart Of Bradford. Open-Concept Layout Featuring A Family Room & A Dining Area, Kitchen With Stainless Steel Appliances, Hardwood Floors Throughout, New Roof July 2024 And Main & Second Level Painted In July 2024. Interlock Driveway. Spacious Bedrooms. Large Master Bed W/Walk-In Closet W Custom Built Ins. Basement Is Finished With A Kitchen And With 1 Bedroom And A 3-Piece Bathroom And A Separate Access Through The Garage. Located In A Desirable, Family Friendly & Safe Neighbourhood. This Home Is Perfect For Families Seeking A New Chapter, New Memories Or For Investors. This Home Is Well Maintained And Cared For. Close To Schools, Parks, Shopping, Grocery Stores, Restaurants, Community Centre, Library And Transit, Hwy 400 And Much More! (id:64007)
RE/MAX Premier Inc.


