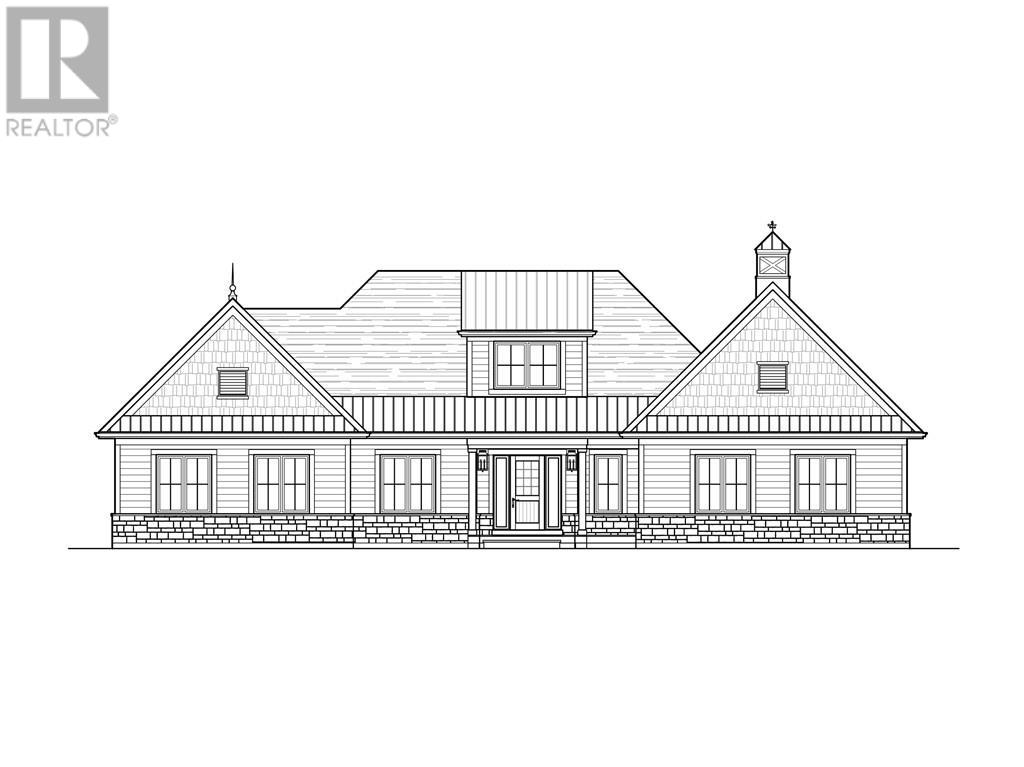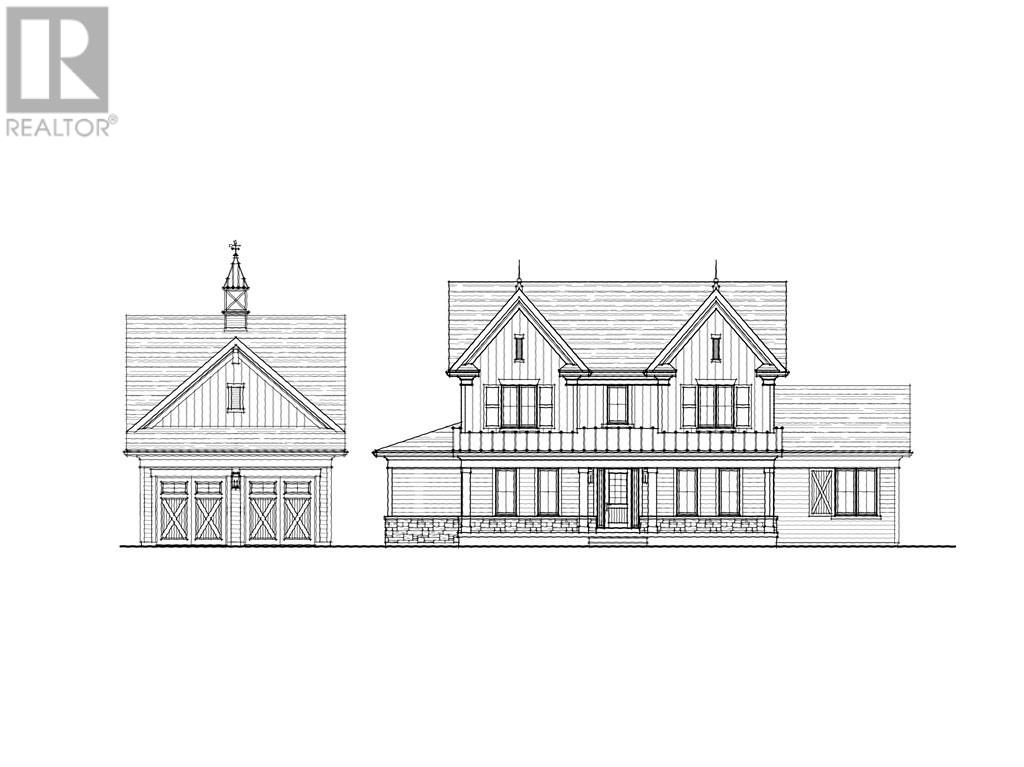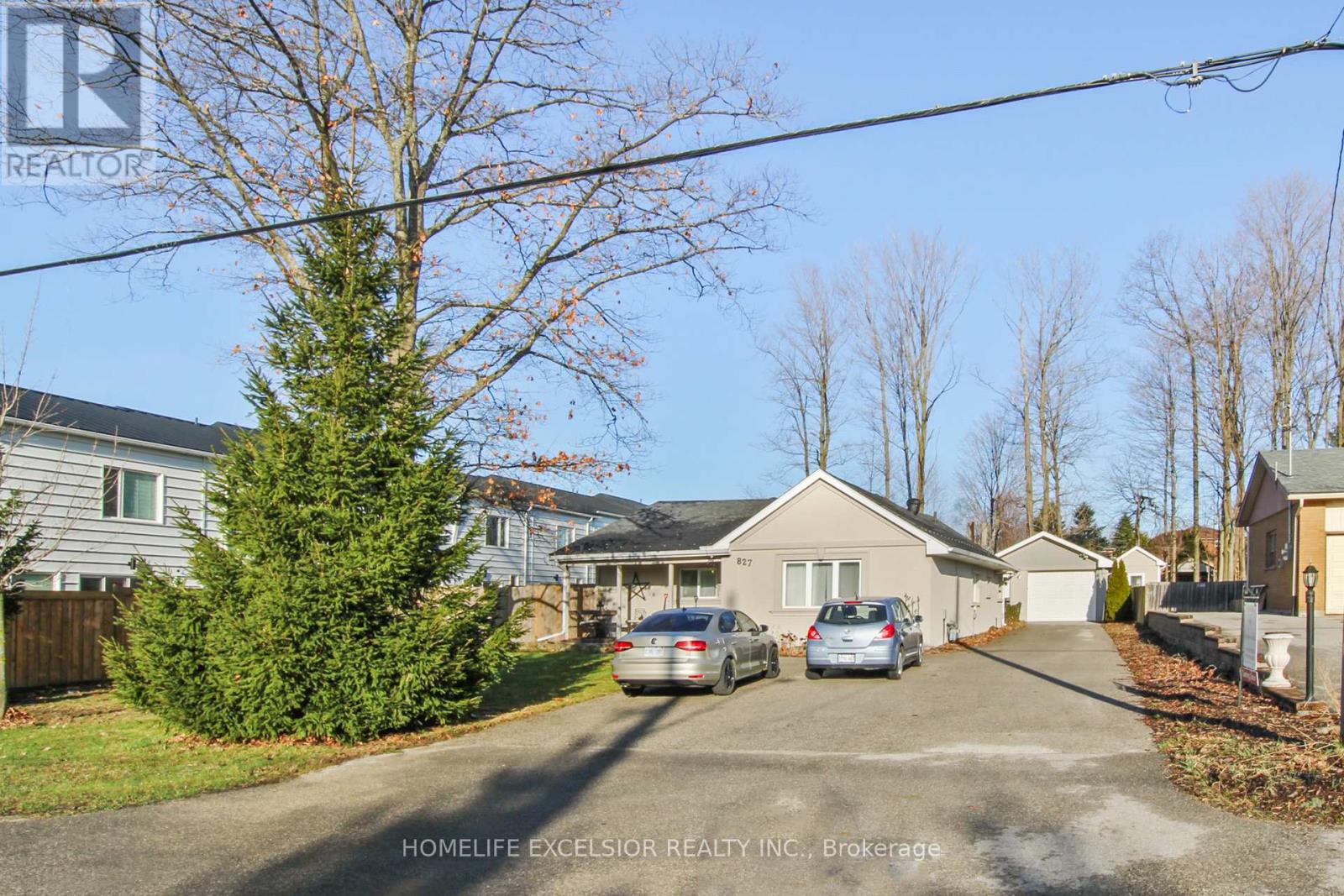Lt 225 Friesian Court
Oro-Medonte, Ontario
LAST FEW LOTS AVAILABLE IN FINAL PHASE OF BRAESTONE ESTATES IN ORO-MEDONTE. Visit us today! This home can be built and ready for possession Summer 2025. Multiple Award Winning Builder, Georgian Communities, has just 10 lots remaining in this unique and beautiful community. Enjoy 566 stunning acres with 275-acre nature preserve and kms of trails meandering through. Minimum 1/2 acre country estate lots. List price reflects standard finishes and lot premium ($70,000). Featured here is the Oldenburg B 4 bedroom model, 3,263 sq ft 2 storey with 2 car garage. A sampling of Standard Finishes includes: Gas-burning copper coach lanterns, James Hardie Siding, Fiberglass shingles, Stone accent (model specific), Front porch w/composite decking, Dramatic open concept floorplans, 9' smooth ceilings on main, 35" Napoleon Gas fireplace in great room, 5" Engineered wood plank flooring in main hall/great room/dining room/office and kitchen, Stone countertops in kitchen, Tile enclosed showers with frameless glass, H/E gas furnace/HRV/Humidifier. Full list of Standards available. Many optional items available, example: 3rd Garage Bay, Finished basement, Coach house, Covered rear porch/decks, etc. Builder will allow floorplan modifications. Residents enjoy kms of walking trails and access to amenities on the Braestone Farm including, Pond Skating, Baseball, Seasonal fruits and vegetables, Maple sugar tapping, Small farm animals and many Community & Farm organized events. Located between Barrie and Orillia and approx. one hour from Toronto. Oro-Medonte is an outdoor enthusiast's playground. Skiing, Hiking, Biking, Golf & Dining at the Braestone Club, Horseshoe Resort and the new Vetta Spa are minutes away. (id:64007)
RE/MAX Hallmark Chay Realty
Lt 222 Friesian Court
Oro-Medonte, Ontario
LAST FEW LOTS AVAILABLE IN FINAL PHASE OF BRAESTONE ESTATES IN ORO-MEDONTE. Visit us today! This home can be built and ready for possession Summer 2025. Multiple Award Winning Builder, Georgian Communities, has just 10 lots remaining in this unique and beautiful community. Enjoy 566 stunning acres with 275-acre nature preserve and kms of trails meandering through. Minimum 1/2 acre country estate lots. List price reflects standard finishes and lot premium ($75,000). Featured here is the Carolina model, 2,346 sq ft bungalow with 2 car garage. A sampling of Standard Finishes includes: Gas-burning copper coach lanterns, James Hardie Siding, Fiberglass shingles, Stone accent (model specific), Front porch w/composite decking, Dramatic open concept floorplans, 9' smooth ceilings on main, 35 Napoleon Gas fireplace in great room, 5 Engineered wood plank flooring in main hall/great room/dining room/office and kitchen, Stone countertops in kitchen, Tile enclosed showers with frameless glass, H/E gas furnace/HRV/Humidifier. Full list of Standards available. Many optional items available, example: 3rd Garage Bay, Finished basement, Coach house, Covered rear porch/decks, etc. Builder will allow floorplan modifications. Residents enjoy kms of walking trails and access to amenities on the Braestone Farm including, Pond Skating, Baseball, Seasonal fruits and vegetables, Maple sugar tapping, Small farm animals and many Community & Farm organized events. Located between Barrie and Orillia and approx. one hour from Toronto. Oro-Medonte is an outdoor enthusiast's playground. Skiing, Hiking, Biking, Golf & Dining at the Braestone Club, Horseshoe Resort and the new Vetta Spa are minutes away. (id:64007)
RE/MAX Hallmark Chay Realty Brokerage
Lt 225 Friesian Court
Oro-Medonte, Ontario
LAST FEW LOTS AVAILABLE IN FINAL PHASE OF BRAESTONE ESTATES IN ORO-MEDONTE. Visit us today! This home can be built and ready for possession Summer 2025. Multiple Award Winning Builder, Georgian Communities, has just 10 lots remaining in this unique and beautiful community. Enjoy 566 stunning acres with 275-acre nature preserve and kms of trails meandering through. Minimum 1/2 acre country estate lots. List price reflects standard finishes and lot premium ($70,000). Featured here is the Oldenburg B 4 bedroom model, 3,263 sq ft 2 storey with 2 car garage. A sampling of Standard Finishes includes: Gas-burning copper coach lanterns, James Hardie Siding, Fiberglass shingles, Stone accent (model specific), Front porch w/composite decking, Dramatic open concept floorplans, 9' smooth ceilings on main, 35 Napoleon Gas fireplace in great room, 5 Engineered wood plank flooring in main hall/great room/dining room/office and kitchen, Stone countertops in kitchen, Tile enclosed showers with frameless glass, H/E gas furnace/HRV/Humidifier. Full list of Standards available. Many optional items available, example: 3rd Garage Bay, Finished basement, Coach house, Covered rear porch/decks, etc. Builder will allow floorplan modifications. Residents enjoy kms of walking trails and access to amenities on the Braestone Farm including, Pond Skating, Baseball, Seasonal fruits and vegetables, Maple sugar tapping, Small farm animals and many Community & Farm organized events. Located between Barrie and Orillia and approx. one hour from Toronto. Oro-Medonte is an outdoor enthusiast's playground. Skiing, Hiking, Biking, Golf & Dining at the Braestone Club, Horseshoe Resort and the new Vetta Spa are minutes away. (id:64007)
RE/MAX Hallmark Chay Realty Brokerage
827 Essa Road
Barrie (Holly), Ontario
Prime Land Development Opportunity in a thriving community! Nestled on a vast 75' x 200' lot, this stunning Feng Shui Certified Bungalow offers unmatched potential for expansion and infill. As Barrie's population faces record growth, zoning amendments are underway to align with the city's evolving needs. Currently navigating the public process, the proposed zoning changes will transform this property into a hub for Neighborhood Intensification (NI), facilitating low/mid-rise development. Reach out to the listing broker for a comprehensive info package outlining the potential this assembly brings to market. Whether acquired individually or as part of a collective venture with neighboring properties, seize the chance to be part of Barrie's vibrant growth story. Welcome to Barrie - where growth meets opportunity! **EXTRAS** Can Be Bought Individually Or As An Assembly With Neighboring 823 Essa Road and 821 Essa Road. Potential to Acquire Approximately 1.03 Acres With 225' Frontage On Essa Rd. (id:64007)
Homelife Excelsior Realty Inc.







