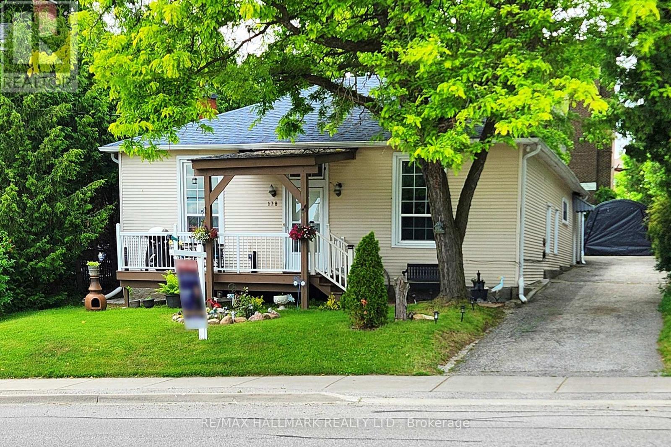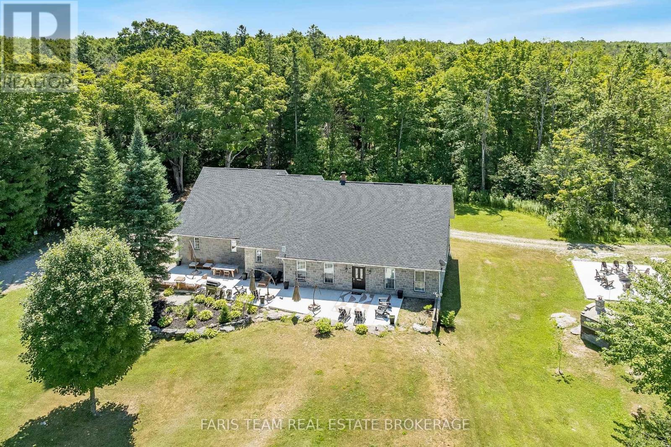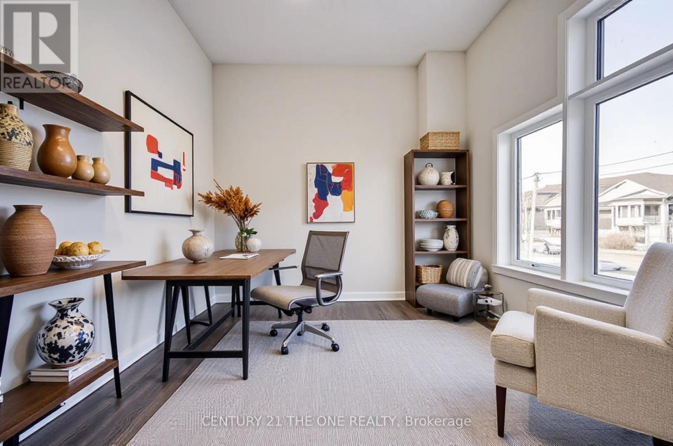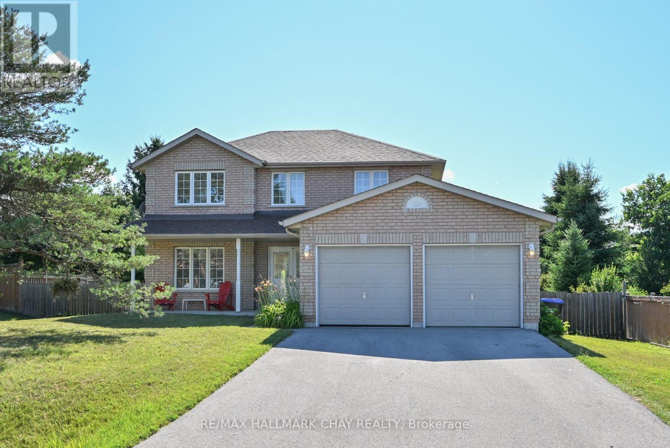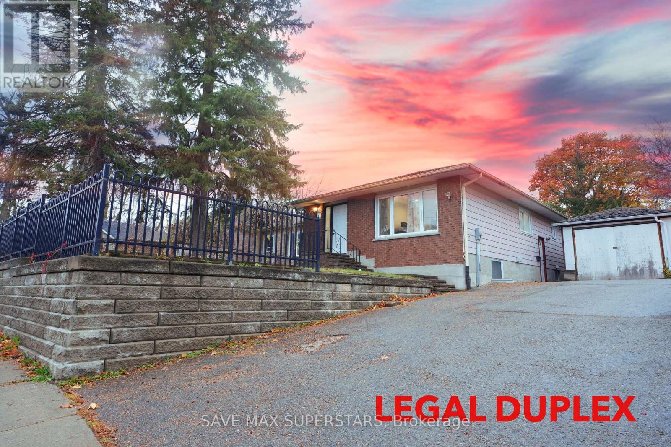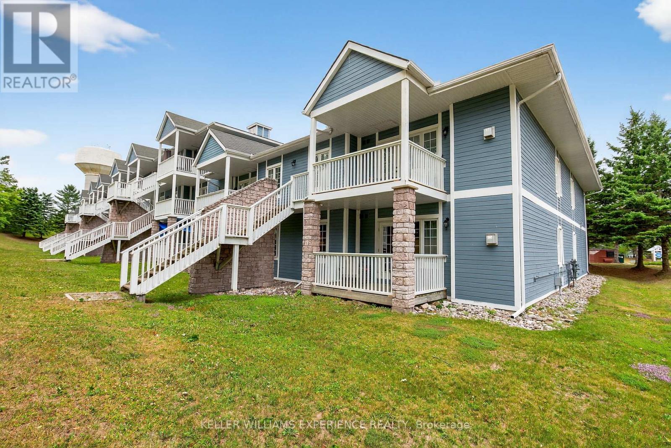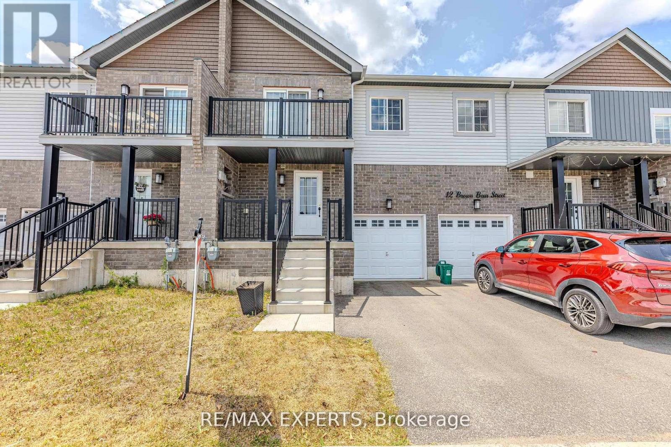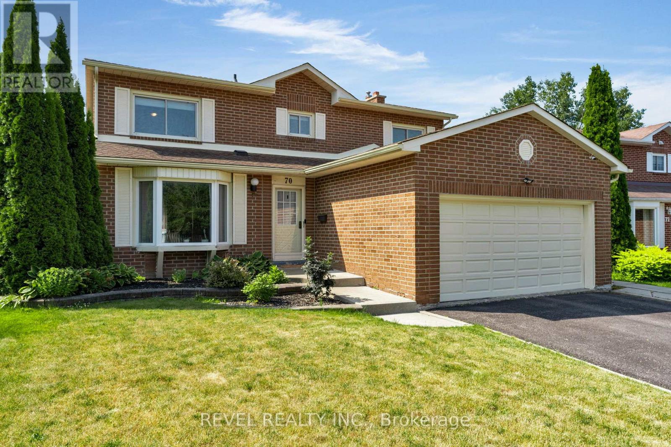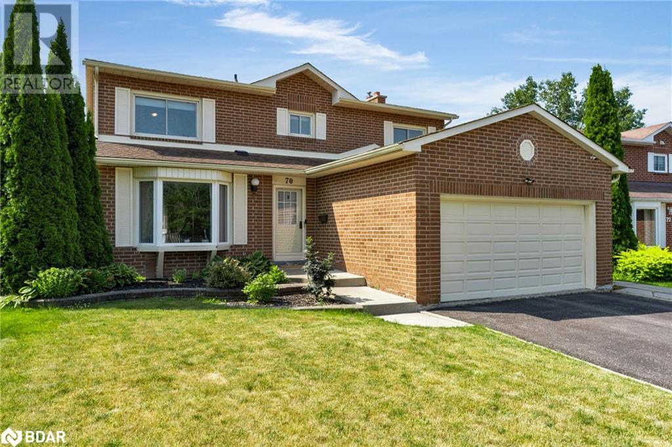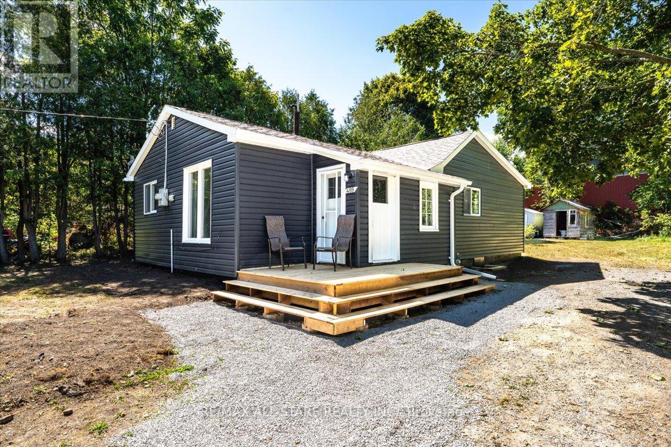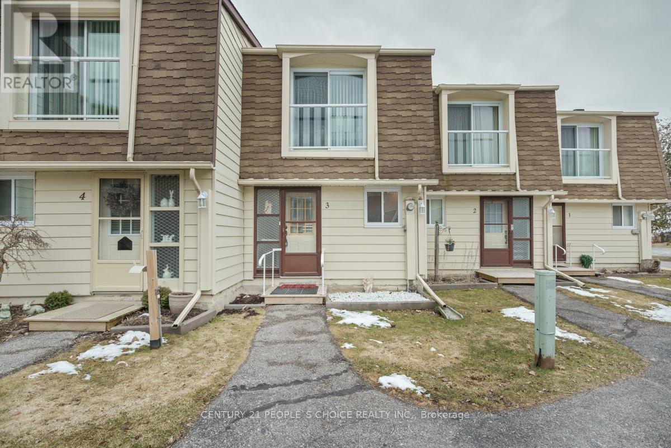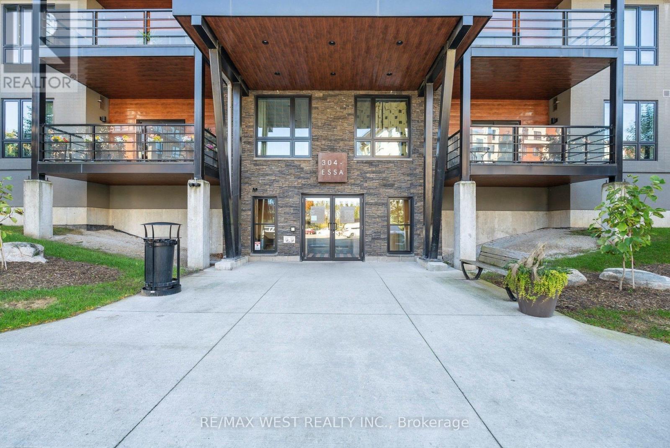178 Barrie Street
Bradford West Gwillimbury (Bradford), Ontario
Rare Opportunity in the Heart of Bradford! This tastefully renovated and modernized home offers two fully separate main floor units, perfect for investors or multi-generational living. Featuring a stylish open-concept layout, the main living area boasts coffered ceilings, soaring heights, and an abundance of pot lights, creating a bright and airy space. The modern kitchen seamlessly flows into the spacious dining area, ideal for entertaining and comfortable dally living. Enjoy tall windows and laminate and hardwood flooring throughout, including in the loft. Nestled on a generously sized, mature lot, the expansive backyard offers endless potential for outdoor living, gardening, or future additions. The extra-long driveway provides ample parking for multiple vehicles. Easily convertible into one large home if desired. Located in a quiet, family-friendly neighborhood just minutes to schools, parks, shopping, restaurants, GO Train/Bus, and Hwy 400/404. A unique turn-key opportunity don't miss it! (id:64007)
RE/MAX Hallmark Realty Ltd.
1119 Sajnovic Place
Ramara, Ontario
Top 5 Reasons You Will Love This Home: 1) Welcome to your very own 100-acre slice of paradise, where you can create the ultimate hobby farm, explore your private forest, and enjoy the space and freedom of country living 2) At the heart of the property sits a beautiful bungalow, perfectly suited for a large or multi-generational family 3) Adventure awaits in every season, whether its hiking, ATVing, gardening, camping under the stars, spotting wildlife, or snowmobiling through your own backyard trails 4) This home is move-in ready and can even be sold fully furnished, making it easy to start your new chapter without lifting a finger 5) Ideally located just minutes from Dalrymple Lake, Orillia, and Casino Rama. 2,063 above grade sq.ft. plus a finished basement. Visit our website for more detailed information. (id:64007)
Faris Team Real Estate Brokerage
3045 Sandy Acres
Severn (West Shore), Ontario
Elegant Lakeside Living in the Heart of Serenity BayWelcome to a residence where timeless design meets contemporary luxury. This newly constructed four-bedroom, three-bathroom home is a masterclass in comfort and sophistication, thoughtfully curated for elevated everyday living.Step inside to soaring 10-foot ceilings that enhance the sense of space and light throughout. The gourmet kitchen, with its seamless connection to an expansive great room, offers the perfect setting for both refined entertaining and relaxed family gatherings. A separate formal dining room, easily convertible into a private home office, caters to the needs of modern living.Upstairs, four sun-drenched bedrooms offer a peaceful retreat, each appointed with generous closet space. The second-floor laundry room adds practicality with elegance.Set within the coveted Serenity Bay community, this home is surrounded by lush forest trails and offers exclusive boardwalk access to the shimmering waters of Lake Couchiching. Here, nature is not just nearbyits part of your daily rhythm. Enjoy morning walks, scenic bike rides, or quiet moments by the lake in a setting that inspires peace and connection.With convenient access to Highway 11, youre effortlessly connected to the surrounding region, while enjoying the tranquility of one of the area's most serene and prestigious enclaves.(((Select photos have been virtually staged to help illustrate the home's full potential.))) (id:64007)
Century 21 The One Realty
16 Brian Crescent
Adjala-Tosorontio (Everett), Ontario
WELCOME TO THIS BEAUTIFULLY maintained 2 storey family home located in the charming community of Everett, Ontario. Set on an impressive 82 ft X 149 ft fenced lot, this property offers the perfect blend of comfort, space, and convenience- ideal for growing, active families! Featuring 3+2 bedrooms, 4 bathrooms, this freshly painted home boasts a bright and functional layout. The heart of the home is a well-appointed kitchen with s/steel appliances (gas stove!), and is seamlessly connected to open living and dining areas, perfect for everyday living and entertaining. Kitchen walks out to a massive deck where barbeques will be a charm for guests to gather! Upstairs you will find 3 spacious bedrooms including a private primary suite with walk in closet and ensuite, while the lower level offers 2 additional bedrooms, 3 pc washroom, ideal for guests, a home office, or family living. Additional highlights include a double car garage with ample driveway parking, expansive yard with endless potential for outdoor living, play, or even a pool. Well located to top-rated schools, Tosorontio Public, and Banting Memorial High School in Alliston. Everett is nicely positioned for visits to Wasaga Beach (30 minutes), Barrie for recreation activities (Lake Simcoe, restaurants, shopping), and Alliston (10 minutes). Don't miss your chance to own a spacious, move in ready home on a premium lot in one of Simcoe County's family friendly neighbourhoods! (id:64007)
RE/MAX Hallmark Chay Realty
96 Wellington Street E
Barrie (Wellington), Ontario
Welcome to 96 Wellington Street E! This charming detached legal duplex is designed for comfort and functionality. The exceptional DUPLEX offers a spacious main floor with 3 bedrooms and a newly renovated kitchen featuring quartz countertops and stainless steel appliances. New roof and new driveway, and the legal basement unit, complete with a separate entrance, includes 3 additional bedrooms, a full kitchen, and private laundry, perfect for rental income or multi-generational living. This property is situated close to all essential amenities, including bus stops, college, hospital, and more, making it ideal for investors seeking a steady income stream. This is a rare opportunity to own a high-return, low-maintenance property in a sought-after neighbourhood. Dont miss out on this beautiful duplex! (id:64007)
Save Max Superstars
#2054/55 - 90 Highland Drive
Oro-Medonte (Horseshoe Valley), Ontario
Welcome to Unit #2054 A Lifestyle That Fits You. Whether you are a young family starting out, a single professional seeking space and flexibility, or a retiree looking for comfort and ease, this ground-floor gem offers the perfect blend of versatility and value. This unique end unit property features two fully furnished and finished, move-in-ready suites, connected by a shared entrance that also provides access to the ground-floor laundry and utility room. Enjoy the ownership of your own hot water tank (valued at $17k), along with a brand new stackable washer and dryer, all thoughtfully installed in a beautifully private end unit. Ideal for the extended family, guests, or generating rental income, this is a rare opportunity to own a home that can support your lifestyle and even help others get started in theirs. Inside, both suites offer clean, spacious bedrooms with big windows and walk outs to peaceful sitting areas at your deck. The open-concept living areas with pull out sofa beds serve well when entertaining family and friends. Two dedicated parking spots are included. Step outside and enjoy resort-style amenities including the main recreational facility with a large indoor and outdoor pool, BBQ pavilions, a children's play structure, and an outdoor fire-pit plus a weight room, sauna, and games room for year-round enjoyment. Set within a quiet, friendly community, you'll love being close to hiking trails, local ski hills, and a variety of nearby attractions. Whether you're looking for a full-time home, a vacation getaway, or a smart income property, Unit #2054 offers the flexibility to live in one suite and rent the other or enjoy both for yourself.The choice is yours to make it your own! (id:64007)
Keller Williams Experience Realty
10 Brown Bear Street
Barrie, Ontario
100% Freehold! Must See! Welcome To 10 Brown Bear St In The Beautiful Town Of Southwest Barrie Community, Well Maintained 3Beds With Broadloom, 3 Bath Freehold Townhouse, Prefect For Young Families & First Time Buyers, Open Concept Living Room & Kitchen, House Backing Onto Greenspace. Deck In Backyard, Garage, Large Front Porch With Railing. Single-Car Garage With Access To The Home. Show And Sell This Great Starter Home. Extras: All Appliances Fridge, Stove, Washer, Dryer, Dishwasher, A/C, Air. (id:64007)
RE/MAX Experts
70 Lillian Crescent
Barrie (Sunnidale), Ontario
Welcome to 70 Lillian Crescent A Spacious Family Home backing onto city owned treed ravine. This beautifully maintained 4-bedroom, 3.5-bath 2-storey family home offers space, functionality, and a backyard retreat all nestled in a sought-after, family-friendly neighbourhood. The main floor welcomes you with a large, light-filled family room that seamlessly flows into the dining area, perfect for hosting and everyday living. The kitchen features an abundance of cabinetry and ample counter space for cooking and entertaining. Cozy up in the living room, complete with a charming wood-burning fireplace, ideal for cooler evenings. A convenient 2-piece powder room and laundry room complete the main level for everyday ease. Upstairs, the expansive primary suite is your private retreat, boasting a walk-in closet and a 3-piece ensuite with a modern stand-up glass shower. Three additional generously sized bedrooms and a shared 4-piece bathroom offer plenty of room for family or guests. The fully finished basement with multiple walk-outs adds exceptional living space, featuring a family room with a natural gas fireplace, a custom wet bar for entertaining, a recreation room, private office, and a 3-piece bathroom perfect for multi-generational living or hosting. Step outside to your own backyard oasis backing onto city owned treed ravine. Enjoy summer days by the stunning in-ground pool, relax in the hot tub, or entertain on the expansive patio surrounded by mature trees and serene nature. Located a short drive to Bayfield Street amenities and Hwy 400 access, as well as walking distance to elementary schools and sunnidale park. Dont miss your opportunity to own this exceptional property. (id:64007)
Revel Realty Inc.
70 Lillian Crescent
Barrie, Ontario
Welcome to 70 Lillian Crescent – A Spacious Family Home backing onto city owned treed ravine. This beautifully maintained 4-bedroom, 3.5-bath 2-storey family home offers space, functionality, and a backyard retreat — all nestled in a sought-after, family-friendly neighbourhood. The main floor welcomes you with a large, light-filled family room that seamlessly flows into the dining area, perfect for hosting and everyday living. The kitchen features an abundance of cabinetry and ample counter space for cooking and entertaining. Cozy up in the living room, complete with a charming wood-burning fireplace, ideal for cooler evenings. A convenient 2-piece powder room and laundry room complete the main level for everyday ease. Upstairs, the expansive primary suite is your private retreat, boasting a walk-in closet and a 3-piece ensuite with a modern stand-up glass shower. Three additional generously sized bedrooms and a shared 4-piece bathroom offer plenty of room for family or guests. The fully finished basement with multiple walk-outs adds exceptional living space, featuring a family room with a natural gas fireplace, a custom wet bar for entertaining, a recreation room, private office, and a 3-piece bathroom — perfect for multi-generational living or hosting. Step outside to your own backyard oasis backing onto city owned treed ravine. Enjoy summer days by the stunning in-ground pool, relax in the hot tub, or entertain on the expansive patio surrounded by mature trees and serene nature. Located a short drive to Bayfield Street amenities and Hwy 400 access, as well as walking distance to elementary schools and sunnidale park. Don’t miss your opportunity to own this exceptional property. (id:64007)
Revel Realty Inc.
489 Bay Street
Brock (Beaverton), Ontario
Renovated Bungalow In The Heart Of Beaverton. Large Eat-In Kitchen Renovated With Appliances And Lots Of Storage. Walking Distance To Downtown With All Local Amenities. 5 Min. Drive To Public Beach & Marina. Natural Gas Heat. A/C, all on a quiet Street. with a Large private Lot. Three Bedrooms And 2 Bathrooms. (id:64007)
RE/MAX All-Stars Realty Inc.
3 - 4 Paradise Boulevard
Ramara (Brechin), Ontario
Well Cared Townhouse With Boat Mooring * Open Concept * Bright & Spacious * 1122 Sq Ft * 5 Appliances * Private Beach Is Steps Away, Community Centre. Yacht Club. Marina. Short Drive To Casino Rama. Includes private boat mooring for easy accessibility to your boat! Lake Simcoe just minutes boat ride away. snowmobile trails access to private beach New Large windows bright natural light throughout the home. Open concept kitchen and large living room, New Floor stainless steel appliances, Perfect for All weathers activities Likes as tennis, marina, community center, boating, paddle boarding, kayaking, fishing, hiking trails, skating, fishing and more. (id:64007)
Century 21 People's Choice Realty Inc.
506 - 304 Essa Road
Barrie (Ardagh), Ontario
Welcome to the highly sought-after Gallery Condos in South Barrie. This sleek, modern, and newly renovated 2-bedroom, 2-bathroom unit features an open-concept design with abundant natural light from floor-to-ceiling windows, offering stunning views of serene wooded trails. Some Key highlights of this turnkey property include: 9-foot ceilings, Wainscoting and laminate flooring, Fresh paint throughout, Pot Lights, Oversized Closets, Gorgeous granite countertops, Glass Shower enclosures, Spacious balcony and In-suite Laundry. Comes with 1 underground parking spot with a conveniently located locker. Located just off Hwy 400, moments from the GO Station and close to various amenities and the beautiful Ardagh Bluffs Trails. Enjoy exclusive access to an 11,000 sq. ft. rooftop patio overlooking Barrie and Kempenfelt Bay. This unit truly is the perfect place to call home (id:64007)
RE/MAX West Realty Inc.


