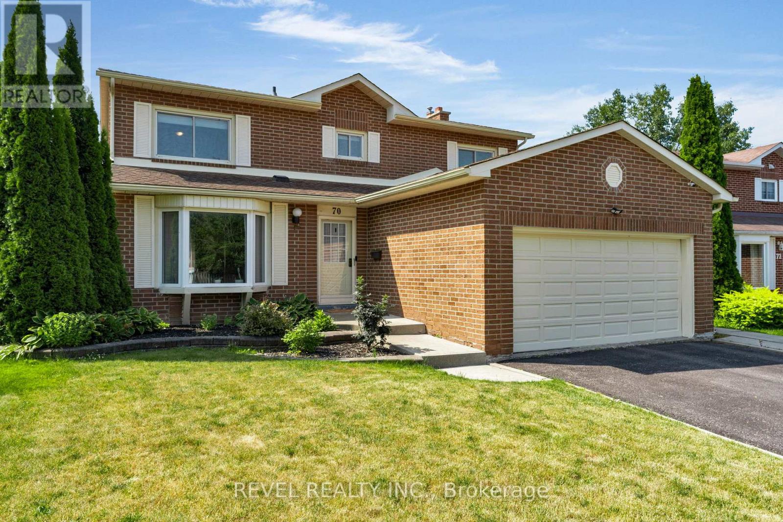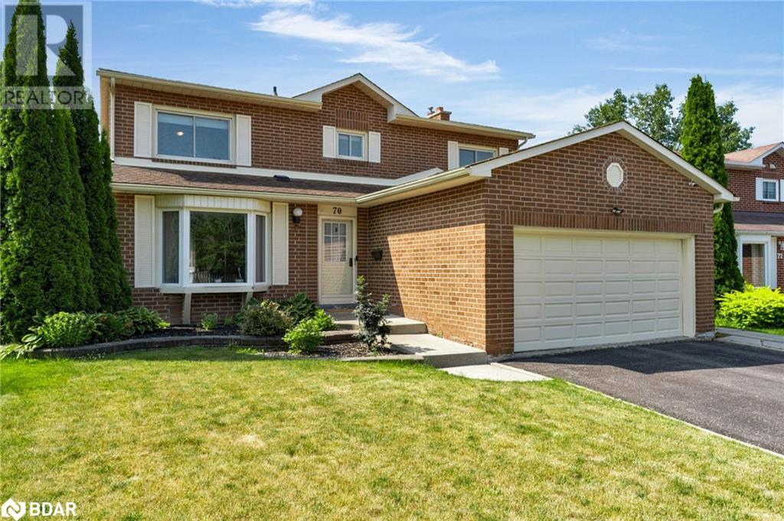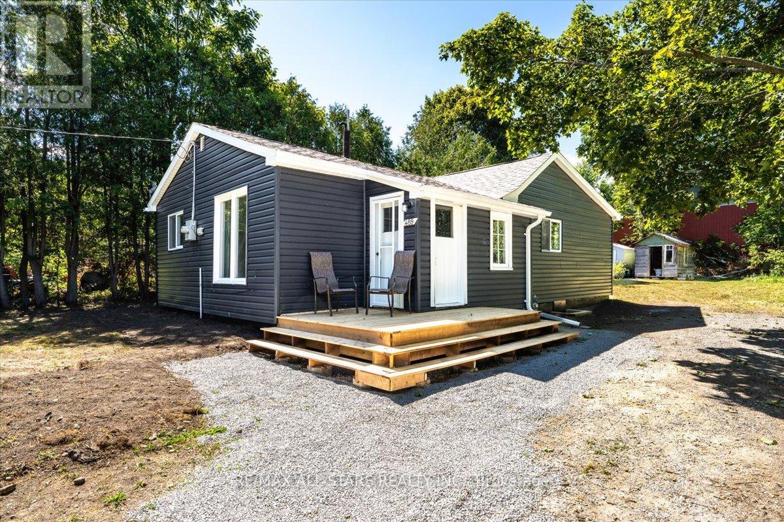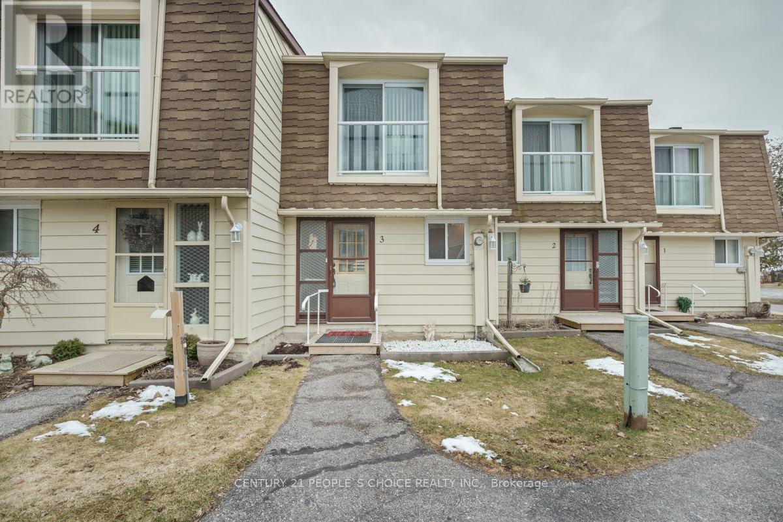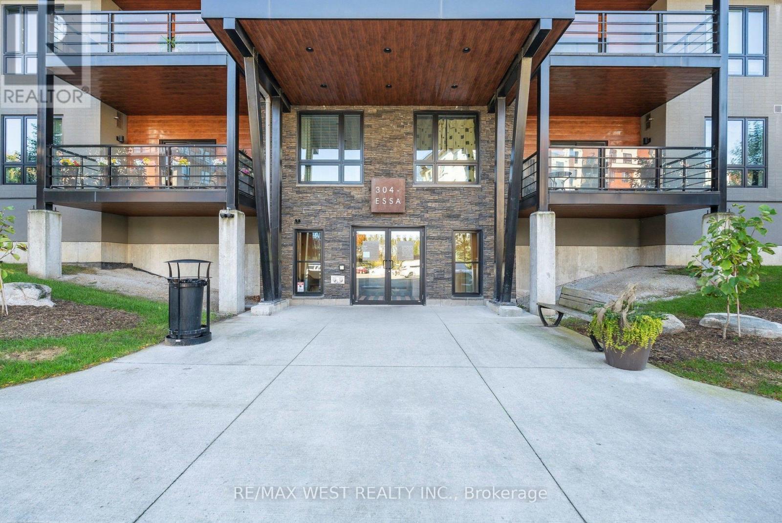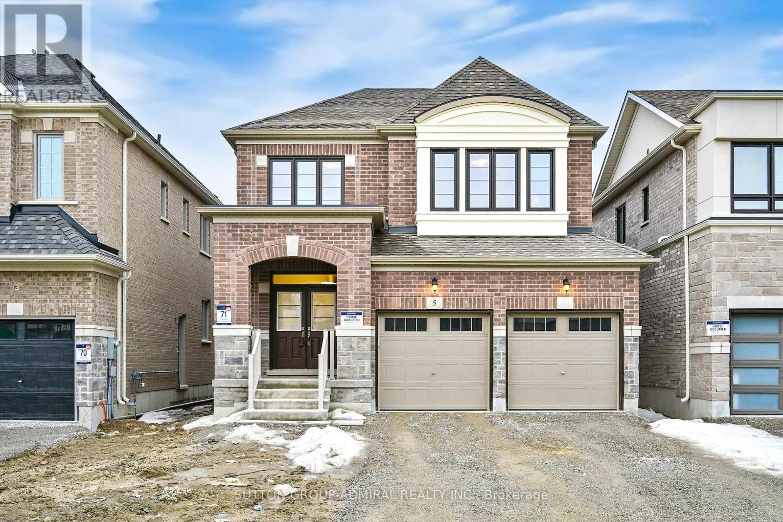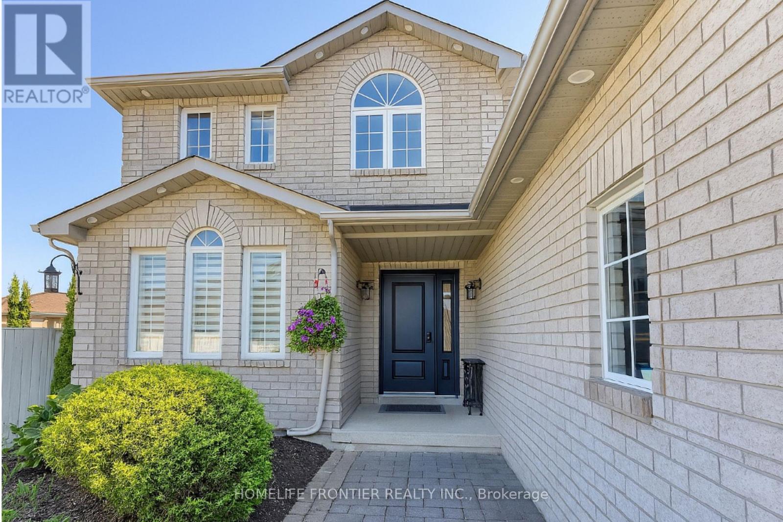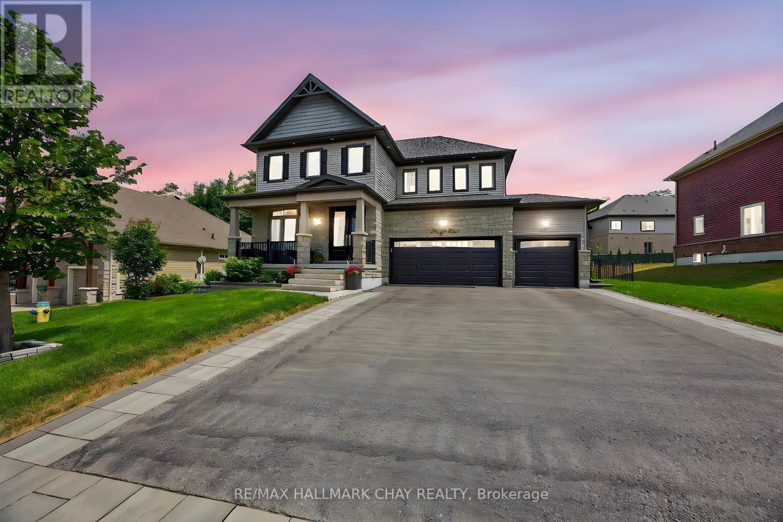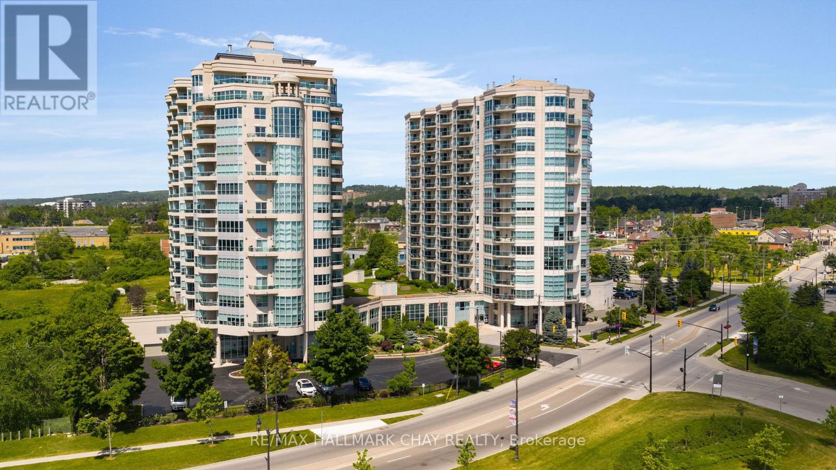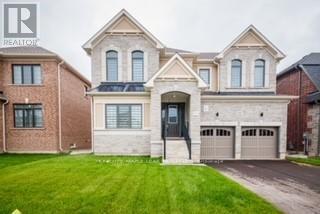70 Lillian Crescent
Barrie (Sunnidale), Ontario
Welcome to 70 Lillian Crescent A Spacious Family Home backing onto city owned treed ravine. This beautifully maintained 4-bedroom, 3.5-bath 2-storey family home offers space, functionality, and a backyard retreat all nestled in a sought-after, family-friendly neighbourhood. The main floor welcomes you with a large, light-filled family room that seamlessly flows into the dining area, perfect for hosting and everyday living. The kitchen features an abundance of cabinetry and ample counter space for cooking and entertaining. Cozy up in the living room, complete with a charming wood-burning fireplace, ideal for cooler evenings. A convenient 2-piece powder room and laundry room complete the main level for everyday ease. Upstairs, the expansive primary suite is your private retreat, boasting a walk-in closet and a 3-piece ensuite with a modern stand-up glass shower. Three additional generously sized bedrooms and a shared 4-piece bathroom offer plenty of room for family or guests. The fully finished basement with multiple walk-outs adds exceptional living space, featuring a family room with a natural gas fireplace, a custom wet bar for entertaining, a recreation room, private office, and a 3-piece bathroom perfect for multi-generational living or hosting. Step outside to your own backyard oasis backing onto city owned treed ravine. Enjoy summer days by the stunning in-ground pool, relax in the hot tub, or entertain on the expansive patio surrounded by mature trees and serene nature. Located a short drive to Bayfield Street amenities and Hwy 400 access, as well as walking distance to elementary schools and sunnidale park. Dont miss your opportunity to own this exceptional property. (id:64007)
Revel Realty Inc.
70 Lillian Crescent
Barrie, Ontario
Welcome to 70 Lillian Crescent – A Spacious Family Home backing onto city owned treed ravine. This beautifully maintained 4-bedroom, 3.5-bath 2-storey family home offers space, functionality, and a backyard retreat — all nestled in a sought-after, family-friendly neighbourhood. The main floor welcomes you with a large, light-filled family room that seamlessly flows into the dining area, perfect for hosting and everyday living. The kitchen features an abundance of cabinetry and ample counter space for cooking and entertaining. Cozy up in the living room, complete with a charming wood-burning fireplace, ideal for cooler evenings. A convenient 2-piece powder room and laundry room complete the main level for everyday ease. Upstairs, the expansive primary suite is your private retreat, boasting a walk-in closet and a 3-piece ensuite with a modern stand-up glass shower. Three additional generously sized bedrooms and a shared 4-piece bathroom offer plenty of room for family or guests. The fully finished basement with multiple walk-outs adds exceptional living space, featuring a family room with a natural gas fireplace, a custom wet bar for entertaining, a recreation room, private office, and a 3-piece bathroom — perfect for multi-generational living or hosting. Step outside to your own backyard oasis backing onto city owned treed ravine. Enjoy summer days by the stunning in-ground pool, relax in the hot tub, or entertain on the expansive patio surrounded by mature trees and serene nature. Located a short drive to Bayfield Street amenities and Hwy 400 access, as well as walking distance to elementary schools and sunnidale park. Don’t miss your opportunity to own this exceptional property. (id:64007)
Revel Realty Inc.
489 Bay Street
Brock (Beaverton), Ontario
Renovated Bungalow In The Heart Of Beaverton. Large Eat-In Kitchen Renovated With Appliances And Lots Of Storage. Walking Distance To Downtown With All Local Amenities. 5 Min. Drive To Public Beach & Marina. Natural Gas Heat. A/C, all on a quiet Street. with a Large private Lot. Three Bedrooms And 2 Bathrooms. (id:64007)
RE/MAX All-Stars Realty Inc.
3 - 4 Paradise Boulevard
Ramara (Brechin), Ontario
Well Cared Townhouse With Boat Mooring * Open Concept * Bright & Spacious * 1122 Sq Ft * 5 Appliances * Private Beach Is Steps Away, Community Centre. Yacht Club. Marina. Short Drive To Casino Rama. Includes private boat mooring for easy accessibility to your boat! Lake Simcoe just minutes boat ride away. snowmobile trails access to private beach New Large windows bright natural light throughout the home. Open concept kitchen and large living room, New Floor stainless steel appliances, Perfect for All weathers activities Likes as tennis, marina, community center, boating, paddle boarding, kayaking, fishing, hiking trails, skating, fishing and more. (id:64007)
Century 21 People's Choice Realty Inc.
506 - 304 Essa Road
Barrie (Ardagh), Ontario
Welcome to the highly sought-after Gallery Condos in South Barrie. This sleek, modern, and newly renovated 2-bedroom, 2-bathroom unit features an open-concept design with abundant natural light from floor-to-ceiling windows, offering stunning views of serene wooded trails. Some Key highlights of this turnkey property include: 9-foot ceilings, Wainscoting and laminate flooring, Fresh paint throughout, Pot Lights, Oversized Closets, Gorgeous granite countertops, Glass Shower enclosures, Spacious balcony and In-suite Laundry. Comes with 1 underground parking spot with a conveniently located locker. Located just off Hwy 400, moments from the GO Station and close to various amenities and the beautiful Ardagh Bluffs Trails. Enjoy exclusive access to an 11,000 sq. ft. rooftop patio overlooking Barrie and Kempenfelt Bay. This unit truly is the perfect place to call home (id:64007)
RE/MAX West Realty Inc.
5 Culbert Road
Bradford West Gwillimbury (Bradford), Ontario
5 Culbert Rd in Bradford is a brand-new, never-lived-in 3-bedroom, 3-bathroom home offering modern elegance and comfort. The main floor boasts approximately 9 ft. ceilings, while the second floor features approximately 8 ft. ceilings, enhancing the sense of space. Finished oak stairs with stained railings and metal pickets add a touch of sophistication. A cozy gas fireplace with an 8 marble surround serves as the living areas focal point. The home is adorned with satin nickel hardware on all doors and approximately 3 engineered strip hardwood flooring throughout. The bright kitchen has stainless steel appliances, a double sink, quartz countertops, and a generously sized centre island. A convenient laundry room with a separate entrance leads to the basement. The upper level includes a spacious primary bedroom with double closets and a 4-piece ensuite with a soaking tub, plus two additional principal-sized bedrooms and a 4-piece bath. Located in a family-friendly neighbourhood, this home is just minutes from schools, parks, grocery stores, dining, shopping, the Bradford GO Train, and offers easy access to Highway 400! **EXTRAS** Listing contains virtually staged photos. (id:64007)
Sutton Group-Admiral Realty Inc.
41 White Elm Road
Barrie (Holly), Ontario
A Stunning Detached in an Excellent Location on a Quiet, Family-Friendly Street. Premium240-Foot Deep Lot Backing onto a Ravine for Ultimate Privacy. Apx 2,711 sq. ft. Above Ground Plus an 855 sq. ft. Finished Basement, Office on the Main Floor, Engineering Hardwood Flooring Throughout the Main and Second Floors, Plenty of Pot lights. Luxury Prime Bedroom's Bathroom with Soaker Tub and Skylight. Third garage Door allowing Trailer Access Through the Garage to the Backyard. Just minutes from Shopping , Schools, Community Center and within walking Distance to the West Greek Trail System. (id:64007)
Homelife Frontier Realty Inc.
41 Landscape Drive
Oro-Medonte (Horseshoe Valley), Ontario
Immaculate Executive Home with Pool, 3-Car Garage & Ideal Multi-Generational LayoutWelcome to 41 Landscape Drive, located in the sought-after community of Horseshoe Valley. This beautifully maintained home offers the perfect blend of luxury, space, and functionalityjust minutes from golf courses, ski hills, the Vettä Nordic Spa, and scenic trails. Nestled in a growing, family-friendly neighbourhood with a new elementary school and community centre under construction, this location offers both lifestyle and long-term value.Inside, youll find soaring ceilings, engineered hardwood floors, porcelain tile, pot lights, and custom window treatments throughout. The main floor features a formal dining room, a private home office, and a spacious open-concept living room with a gas fireplace and custom built-ins. The chef-inspired kitchen boasts a large island, granite countertops, and a walkout to your private backyard oasis.Ideal for multi-generational living, the upper level includes two primary suitesone with dual closetsand both with private ensuites. Two additional bedrooms share a full bathroom. The finished basement adds even more living space, featuring a large rec room, fifth bedroom, 3-piece bath, and an infrared sauna.Step outside to a fully landscaped and private backyard, complete with a 32 x 16 in-ground pool with three cascading fountains, custom stone patio, built-in firepit, two gas BBQ hookups, and a poolside change house/barall surrounded by wrought-iron fencing and lush perennial gardens.Additional highlights include a 3-car garage, double-door entry, and nearby parks offering tennis, pickleball, and basketball courts. This is a rare opportunity to own a home that truly offers it allluxury, space, and convenience in one of Oro-Medontes most desirable communities. (id:64007)
RE/MAX Hallmark Chay Realty
41 Landscape Drive
Oro-Medonte, Ontario
Immaculate Executive Home with Pool, 3-Car Garage & Ideal Multi-Generational Layout. Welcome to 41 Landscape Drive, located in the sought-after community of Horseshoe Valley. This beautifully maintained home offers the perfect blend of luxury, space, and functionality—just minutes from golf courses, ski hills, the Vettä Nordic Spa, and scenic trails. Nestled in a growing, family-friendly neighbourhood with a new elementary school and community centre under construction, this location offers both lifestyle and long-term value. Inside, you’ll find soaring ceilings, engineered hardwood floors, porcelain tile, pot lights, and custom window treatments throughout. The main floor features a formal dining room, a private home office, and a spacious open-concept living room with a gas fireplace and custom built-ins. The chef-inspired kitchen boasts a large island, granite countertops, and a walkout to your private backyard oasis. Ideal for multi-generational living, the upper level includes two primary suites—one with dual closets—and both with private ensuites. Two additional bedrooms share a full bathroom. The finished basement adds even more living space, featuring a large rec room, fifth bedroom, 3-piece bath, and an infrared sauna. Step outside to a fully landscaped and private backyard, complete with a 32’ x 16’ in-ground pool with three cascading fountains, custom stone patio, built-in firepit, two gas BBQ hookups, and a poolside change house/bar—all surrounded by wrought-iron fencing and lush perennial gardens. Additional highlights include a 3-car garage, double-door entry, and nearby parks offering tennis, pickleball, and basketball courts. This is a rare opportunity to own a home that truly offers it all—luxury, space, and convenience in one of Oro-Medonte’s most desirable communities. (id:64007)
RE/MAX Hallmark Chay Realty Brokerage
78 Front Street S
Orillia, Ontario
This Legal Fourplex 4 unit income property is your answer to positive cash flow and securing your financial freedom! These 4 units have all been freshly renovated from the top to bottom. New windows, floor, paint, etc. Units have undergone major fire code updates. All 4 units have separate hydrometers put in place. Located on a corner lot right by the water in Orillia's up and coming area. The development + vision proposed will turn todays buy into financial returns for years to come! (id:64007)
Homelife/vision Realty Inc.
1006 - 6 Toronto Street
Barrie (City Centre), Ontario
Welcome to 6 Toronto Street #1006 - outstanding 1086 sq.ft. "Southport" suite offering 1+1 bedroom0000 plus den (1+1 baths) overlooking Lake Simcoe's Kempenfelt Bay in Barrie. This established, premiere waterfront condo community offers an abundance of luxurious amenities including an indoor pool, sauna, hot tub, change rooms, exercise room/gym, library, welcoming grand lobby. Common areas of this building have been recently updated, upgraded, refreshed. Step inside this suite to be greeted by a welcoming foyer with tiled floor, large storage closet and multi functional den space - home office, guest accommodation, study zone, craft room - the choice is yours! This suite offers a bright and spacious interior that is bathed with natural light via floor to ceiling windows with views of the lake. Modern finishes and tasteful neutral decor throughout, including tray ceiling, pot lights, granite countertops, corner jetted tub and engineered hardwood floors. Open-concept layout seamlessly connects the living / dining / kitchen areas, creating an ideal space for both relaxing & entertaining. Kitchen peninsula keeps the conversation going as meals are prepared. Primary bedroom retreat offers a tranquil place to relax at the end of a busy day - complete large windows, walk in closet and private well-appointed ensuite bathroom with glass walled separate shower, soaker tub, plenty of cabinetry and storage space. Breathtaking views over Kempenfelt Bay from the privacy of your own balcony - enjoy your morning coffee watching the sun rise! Convenience of den, guest bath, laundry - as well as exclusive storage use of storage locker, owned parking. Steps from Barrie's boardwalk and beaches, as well as the Simcoe County trails - leisurely strolls, active hikes, or a simple picnic on the beach. Downtown Barrie's vibrant lifestyle offers fine and casual dining, shopping, services, entertainment and four season recreation. Luxury and Convenience! (id:64007)
RE/MAX Hallmark Chay Realty
216 Warden Street
Clearview (Stayner), Ontario
Brand New & beautiful 2-Storey Treasure Hill Home Built in a quiet neighborhood. 9'ceiling & Open concept layout W/ 4 bedroom & A media Loft/5th Bedroom with upgraded ensuites, & walk-up separate entrance. Three car garage W/4 Parking spaces in driveway located in a family friendly neighborhood close to all amenities including Wasaga Beach, Blue Mountains, Schools, banks, stores, Plaza, Libraries, Churches & much more!! with approx. hundred thousand dollars worth of upgrades!!! Beautiful Stamford six-Elevation C Model Home!!! (id:64007)
Homelife Maple Leaf Realty Ltd.


