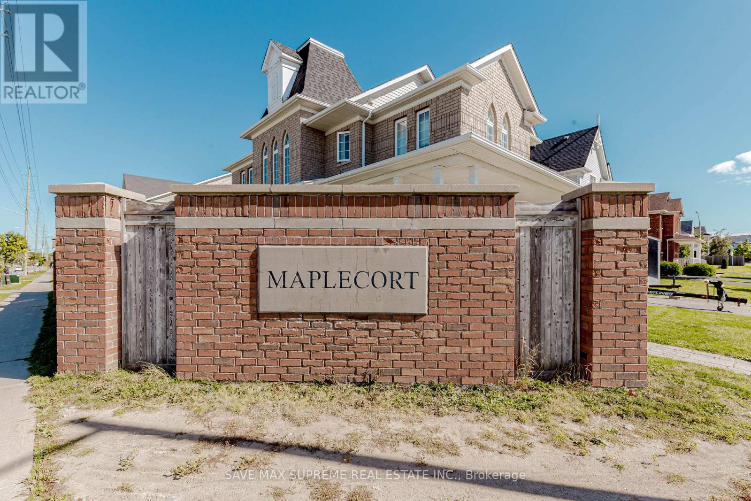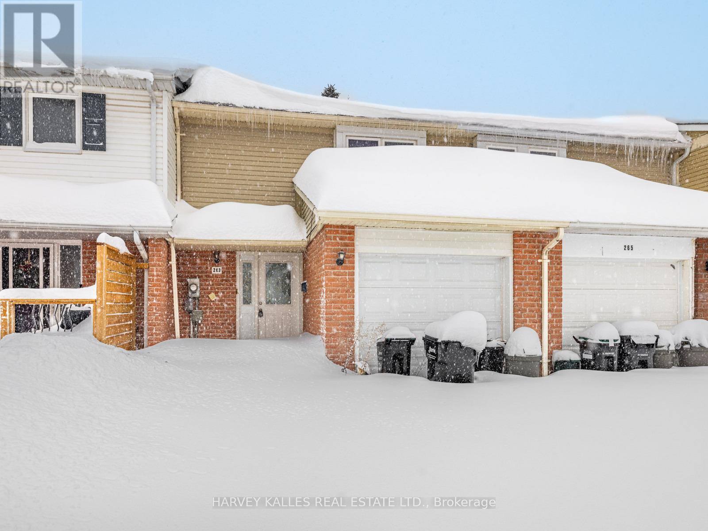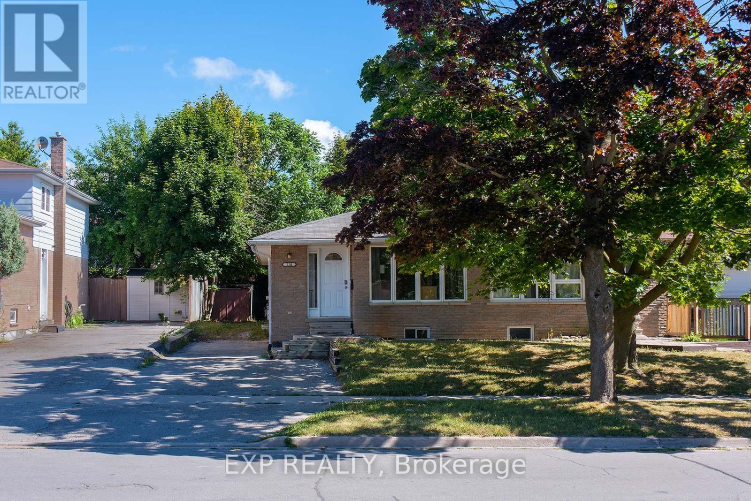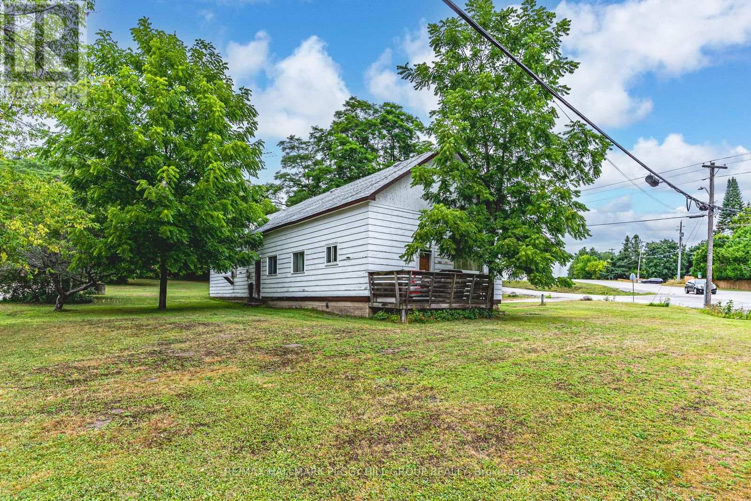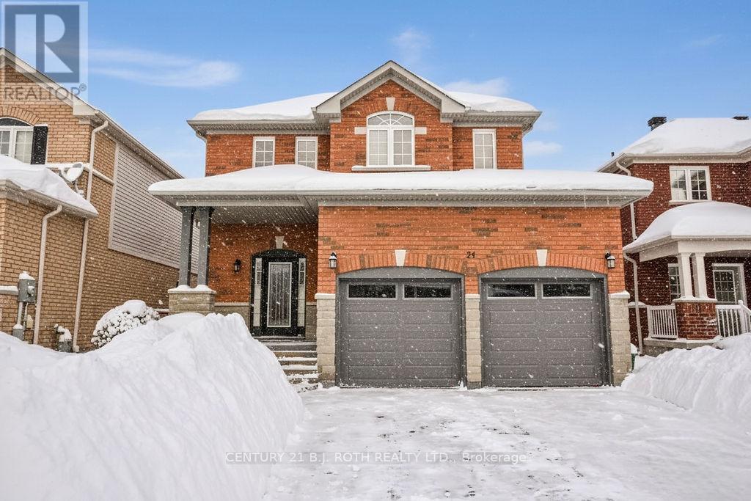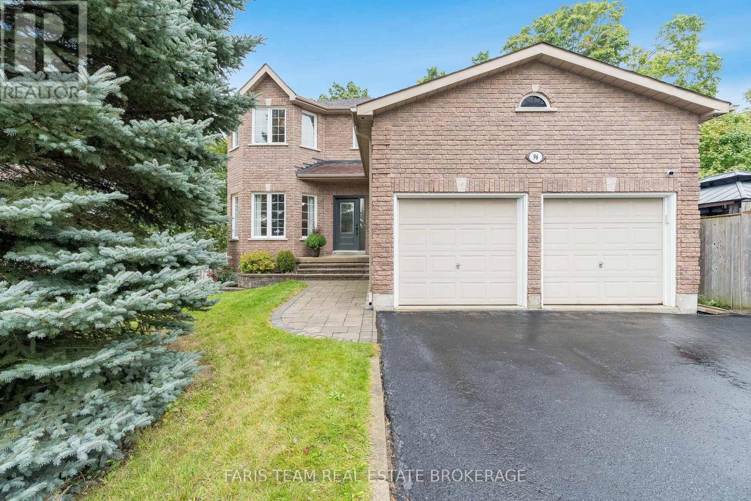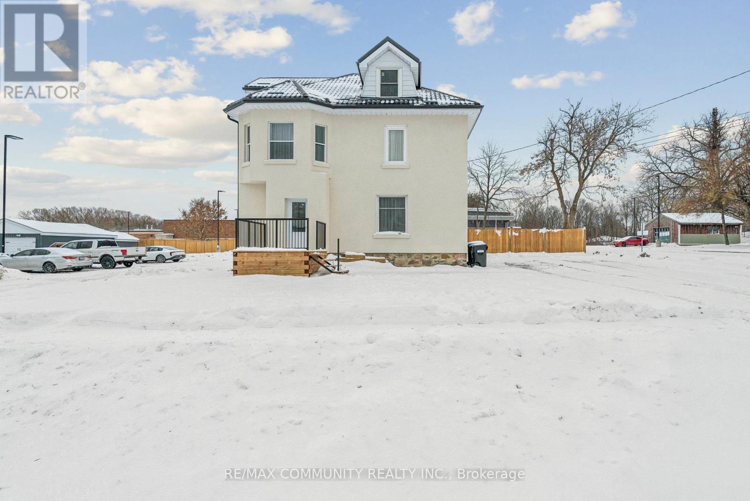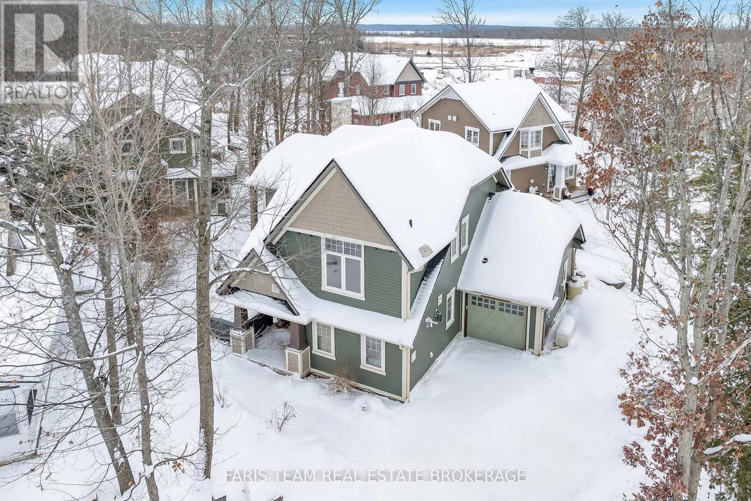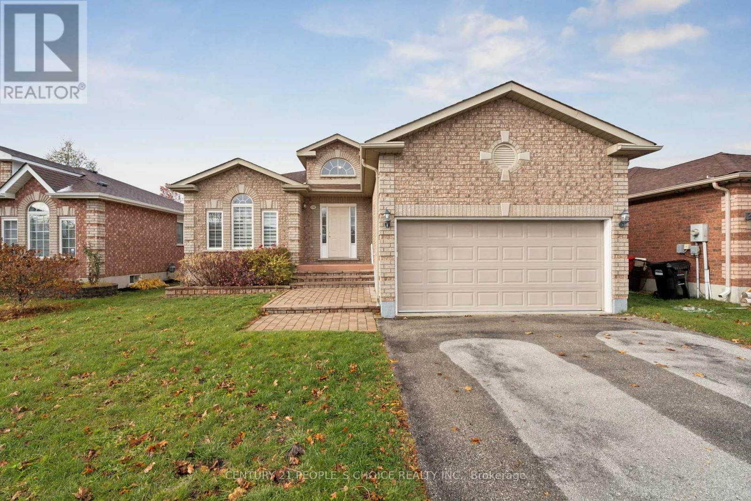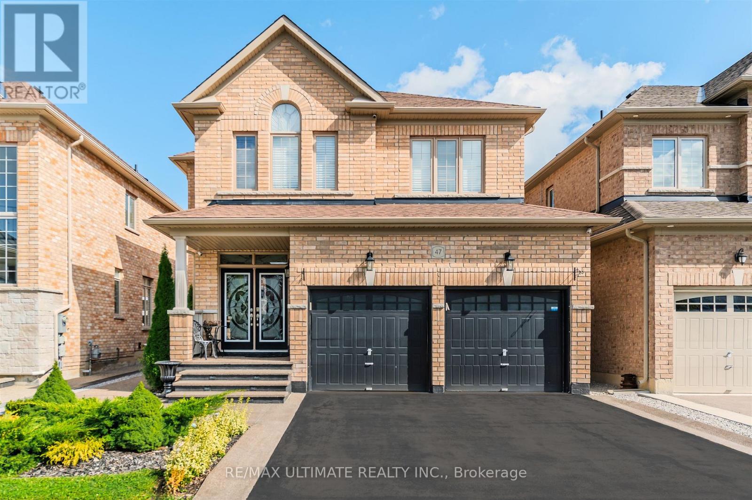135 Prince William Way
Barrie (Innis-Shore), Ontario
Highly Desirable South East Barrie. Impeccably Kept And Tastefully Upgraded 4 Bedrooms And 4 Washrooms Corner Detached Home. Very Spacious Comfortable Layout.9 Ft Ceiling with All Hardwood on Both Floors. Formal Living/Dining/Family Room. Modern Kitchen with Quartz Counter with Back Splash And Stainless Steel Appliances. Second Floor Primary Bedroom with 5 Pcs Ensuite & W/I Closet, Second Master Bedroom with 4 Pcs Ensuite and Rest 2 Bedrooms with Semi Ensuite. Main Floor Laundry with Entry From Garage. A garage is upgraded with a Ceramic Floor. Stylish Front And Garage Doors. All Upgraded Room Doors Throughout. Furnace / Washer/ Roof Was Installed in 2021. Huge Unfinished Basement. Easy Access To Hwy 400. Close To School, Shops, And Transport. (id:64007)
Save Max Supreme Real Estate Inc.
506 Simcoe Street
Brock (Beaverton), Ontario
Gorgeous Custom Built Sun-Filled Detached Bungalow House Featuring 4 Bed & 3 Bath Situated Close To The High Demand Area Of Downtown Beaverton. 9' Main Floor Ceiling With The Smooth Ceiling And 9' Unfinished Basement With Separate Entrance. Quartz Countertop In Kitchen And Washrooms. Hardwood Floor Thru-Out Main, Pot Lights. Steps To Park, Library & Close To Beaches, Schools, Golf, Marina And Place Of Worship. Tankless Water Heater $48.84/Month. (id:64007)
RE/MAX Community Realty Inc.
Homelife/future Realty Inc.
6 Wyn Wood Lane
Orillia, Ontario
Welcome to this beautifully built townhouse (2024), this modern 3-level townhouse offers 2 bedrooms and 3 bathrooms Welcome to this beautifully built townhouse (2024), this modern 3-level townhouse offers 2 bedrooms and 3 bathrooms in the heart of Orillia. The second floor features a bright open-concept kitchen, dining, and family room with a walkout to a private balcony, creating a comfortable space for everyday living or entertaining. The third floor includes two spacious bedrooms, with the primary suite offering a 3 piece ensuite and access to a balcony for added outdoor enjoyment. A sun filled rooftop terrace provides your own private retreat with plenty of space to relax or host guests. This low-maintenance home is ideally located just steps from Lake Couchiching, waterfront parks, and the marina, while also being close to shops, dining, and vibrant downtown Orillia. With convenient commuter access, this property is a great option for professionals, downsizers, or first-time buyers looking to enjoy modern living in a thriving lakeside community. (id:64007)
Circle Real Estate
263 Browning Trail
Barrie (Letitia Heights), Ontario
Fantastic Opportunity for First-Time Buyers! Enjoy this charming 3-bedroom updated townhome tucked away in a quiet, family-friendly Barrie neighbourhood. The home offers new laminate flooring on the top two levels, fresh neutral paint, renovated washroom and a bright, sun-filled kitchen with a walk-out to a fully fenced backyard-ideal for outdoor entertaining. Conveniently located close to parks, trails, schools, shopping, and public transit. (id:64007)
Harvey Kalles Real Estate Ltd.
22a Bernick Drive
Barrie (Grove East), Ontario
Legal Duplex, Registered, and Fire Safe! Located In Barrie's Thriving North End! This House Has Potential When Both Units Are Fully Leased. Under Normal Circumstances Rental Income is $2300 Upstairs and $2150 downstairs. Unfortunately, In Order To Take Advantage Of This Deal We Need An End User With a 4 Month Closing Date To Remedy The Issue And Deliver An Amazing House To Your Buyers, Risk Free To The New Buyers. Modern Finishes, Reliable Systems, And A Hassle-Free Ownership Experience. Nestled Near Royal Victoria Hospital & Georgian College. Come View This Opportunity If Your Are An End User Or For A Spouse, Child, Parent, or a Caregiver* All In Good Faith. (id:64007)
Exp Realty
332 Champlain Road
Penetanguishene, Ontario
DUPLEX WITH HARBOUR VIEWS SET ON OVER HALF AN ACRE PERFECT FOR INVESTORS OR MULTI-GENERATIONAL FAMILIES! Situated directly across from Penetang Harbour with water views and steps to Harbour West Marina, this property sits on an oversized 130 x 176 ft lot (220 ft deep on one side) offering over half an acre of space to enjoy. Surrounded by lifestyle amenities, you'll love being just minutes from Discovery Harbour, King's Wharf Theatre, Rotary Champlain Wendat Park, the Penetanguishene Centennial Museum, local schools, and Penetang's vibrant downtown filled with dining, shopping, and community events, with Midland's additional amenities just over 10 minutes away. This duplex offers unbeatable flexibility with two self-contained living areas, making it ideal for investors, multi-generational families, or those who want to live in one unit and lease the other. The 3-bedroom unit features a fully renovated bathroom and some newer windows, secured with a reliable long-term tenant. The bright 2-bedroom unit showcases recently replaced flooring, a remodelled bathroom, fresh paint throughout, and upgraded plumbing, currently vacant so you can set your own rent or move right in. Additional highlights include two laundry areas, separate electrical meters for simple utility management, a detached single garage, two storage sheds, and driveway parking for four more vehicles. Whether you're looking to expand your investment portfolio or create a home that works for your family today and tomorrow, this harbour-side opportunity is one you won't want to miss! (id:64007)
RE/MAX Hallmark Peggy Hill Group Realty
24 Connaught Lane
Barrie (Innis-Shore), Ontario
Welcome to a stunning all-brick two-story home offering four spacious bedrooms and three-and-a-half bathrooms in one of the most desirable, family-oriented neighborhood in the area. This well-maintained property features two gas fireplaces, a fully finished basement that provides the perfect space for a recreation room, home office, or additional living area. There is also a bedroom and full bath down stairs. Recent upgrades include a new furnace, heat pump, and roof, giving you peace of mind for years to come. The home sits on a fully fenced, private backyard-ideal for children, pets, and outdoor gatherings. Its location is truly exceptional, with top-rated elementary schools nearby and a brand-new high school just a short walk away. Easy access to the highway, Go train station and all the amenities you will need. This move-in-ready home combines comfort, convenience, and long-lasting quality, offering everything a modern family needs. Don't miss the opportunity to make this beautiful property your own. (id:64007)
Century 21 B.j. Roth Realty Ltd.
96 Osprey Ridge Road
Barrie (Little Lake), Ontario
Top 5 Reasons You Will Love This Home: 1) Escape to your own backyard paradise with an inground saltwater pool, stone patio, firepit, professional landscaping, a surround sound system, and two storage sheds, creating the ultimate space for both entertaining and unwinding2)This immaculate five bedroom home showcases beautiful hardwood flooring throughout, adding warmth and elegance to every room 3)Indulge in the recently renovated, spa-like bathroom complete with heated floors, a new rain fall shower head, a luxurious freestanding tub, a quartz vanity, a custom closet, and sleek modern finishes 4) The finished walkout basement filled with light offers extra or entertaining living space, while the updated laundry room with custom cabinetry ensures both function and style, along with ample storage 5) Tucked away on a quiet court with a private ravine lot backing on environmentally protected land, you'll enjoy serene surroundings without compromising proximity to schools, parks, and everyday amenities. 2,510 above grade sq.ft. plus a finished walk-out basement. 3,589 sq.ft. of finished living space. (id:64007)
Faris Team Real Estate Brokerage
119 Jephson Street
Tay (Victoria Harbour), Ontario
Welcome to 119 Jephson Street, a beautifully updated century corner home in the heart of Victoria Harbour. Nestled near Simcoe's Georgian Bay and Crystal Beach, this spacious residence offers four bedrooms, two bathrooms, and a full-height unfinished basement, all set on a generous 66 x 144 ft lot. With solid construction, gleaming hardwood floors, and modern upgrades throughout, the home is move-in ready and brimming with charm. A unique highlight is the private third floor, featuring a versatile family room, entertainment space, and study area --- perfect for relaxation, gatherings, or working from home. Just a short 10-minute walk to them marina and close to shopping, restaurants, and transportation, the location is truly priceless. Whether you envision it as a family home, a cottage retreat, or a wise investment, this property is a golden opportunity to own a dream in one of Simcoe's most desirable communities. (id:64007)
RE/MAX Community Realty Inc.
44 Marina Village Drive
Georgian Bay (Baxter), Ontario
Top 5 Reasons You Will Love This Home: 1) Ideally situated in the sought-after Oak Bay Golf & Marina community, just moments from the marina and the Oak Bay Golf Club 2) Bright and open-concept main level filled with natural light, featuring a cozy living room with a gas fireplace, a spacious dining area, a well-designed kitchen, and a versatile room perfect for an office, play area, or reading nook 3) Primary bedroom offering its own ensuite along with an additional space that can be transformed into a home office, nursery, or the walk-in closet of your dreams 4) Single-car garage paired with driveway parking for up to three vehicles, providing ample space for family and guests 5) Conveniently located just 5 minutes from Highway 400, 30 minutes to Orillia, and approximately 40 minutes to Barrie, offering easy commuting and accessibility. 1,701 above grade sq.ft. *Please note some images have been virtually staged to show the potential of the home. (id:64007)
Faris Team Real Estate Brokerage
136 Marsellus Drive
Barrie (Holly), Ontario
Beautifully Renovated Brick Bungalow in Barrie's Desirable South End This recently renovated 1,538 sq. ft. brick ranch bungalow (total finished area 3091 sq. ft.) offers a perfect blend of comfort and convenience. Sun-filled and carpet-free throughout, this home features 3+1 bedrooms and 3 bathrooms, laminated in key areas. The main floor boasts a spacious family room with a cozy gas fireplace, a modern kitchen, and a bright breakfast area with patio doors leading to a deck and fenced backyard-ideal for entertaining or family gatherings. The primary bedroom includes an ensuite bath, and the main floor laundry room adds extra convenience. The fully finished basement offers additional living space with a large great room, kitchenette, bedroom, and 3-piece bath-perfect for guests or in-law potential. Located close to top-rated elementary and high schools, beautiful parks, and with easy highway access for commuters, this home truly has it all. Sellers are very motivated. (id:64007)
Century 21 People's Choice Realty Inc.
47 Lewis Avenue
Bradford West Gwillimbury (Bradford), Ontario
Welcome to 47 Lewis Ave - Where Style Meets Comfort in The Heart of Bradford. This Beautiful upgraded 4 Bedroom, 4 Bath Detached Home Offers Exceptional Living Space in one of Bradford's Most Sought-After Family Communities. Set on a Premium 38' x 106' Lot, This Home Features a Stunning Open-Concept Layout with Hardwood Flooring, 9' Ceilings on the Main Level, an Abundance of Natural Sunlight. Step Through Double Entry Doors into a Spacious Foyer Leading into a Bright Living and Dining Area - Perfect for Entertaining. The Chef's Kitchen Boasts Granite Countertops, a Centre Island with Breakfast Bar, Stainless Steel Appliances, and Eat in Area that Walks Out to the Backyard. Upstairs, the Large Primary Suite Includes a Walk-In Closet and a Luxurious Ensuite Bath. Three Additional Generously Sized Bedrooms Offer Ample Space for a Family, Guests, or a Home Office. Convenient Second Floor Laundry to the Home's Functionality. (id:64007)
RE/MAX Ultimate Realty Inc.


