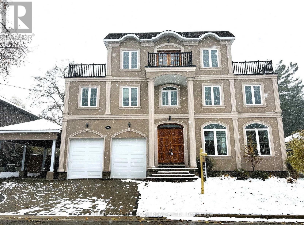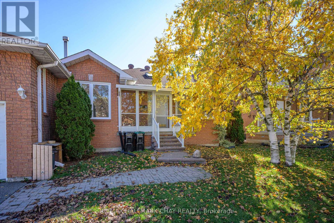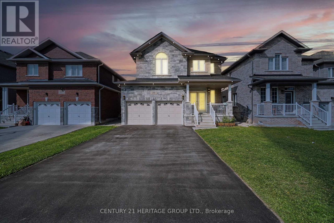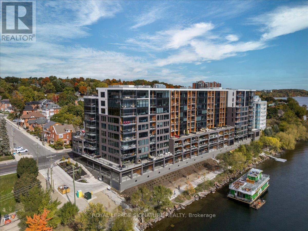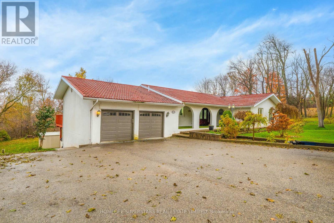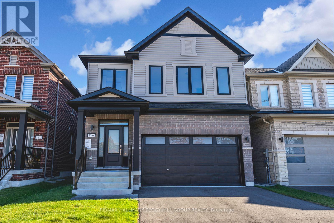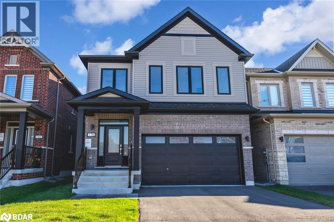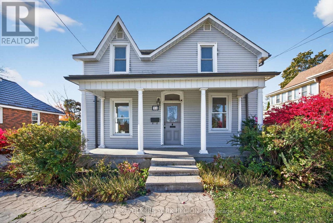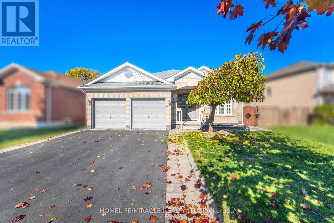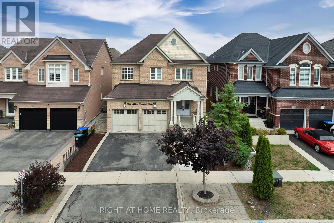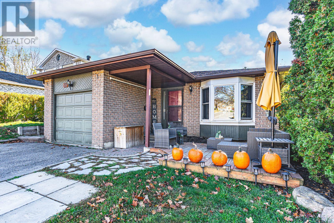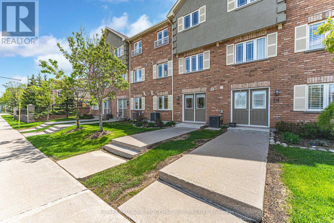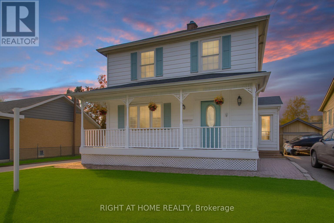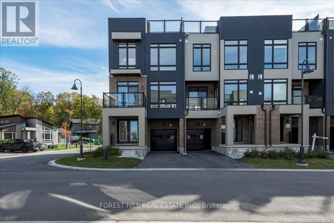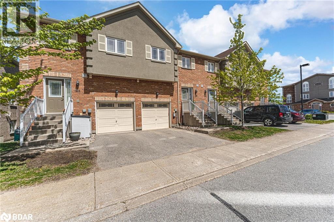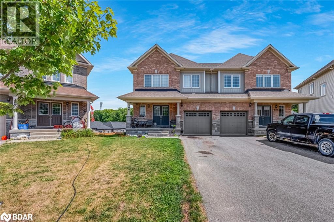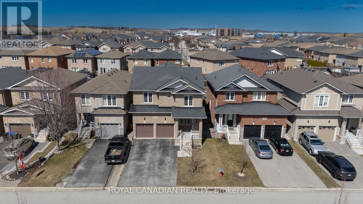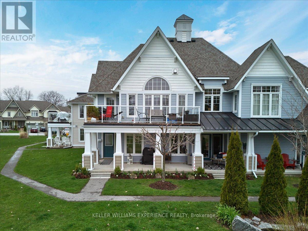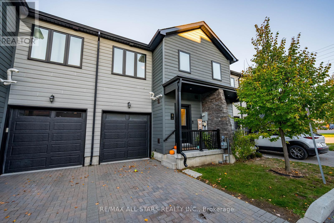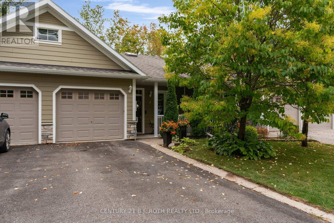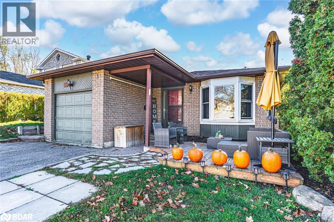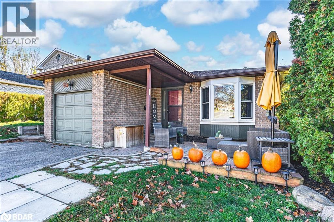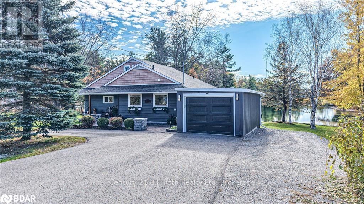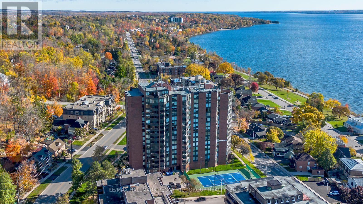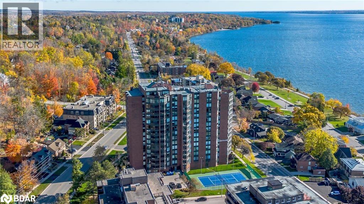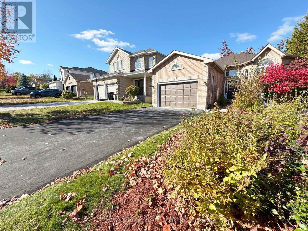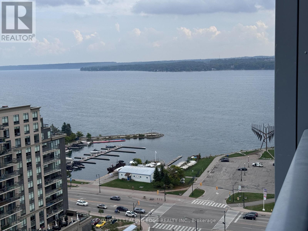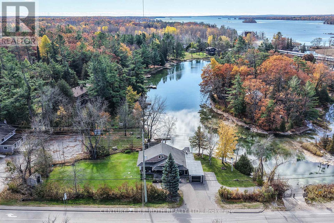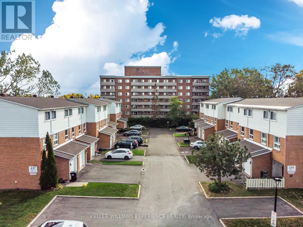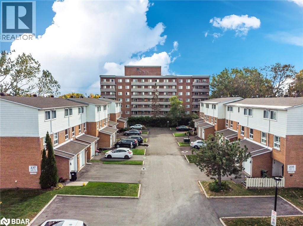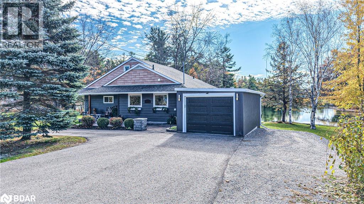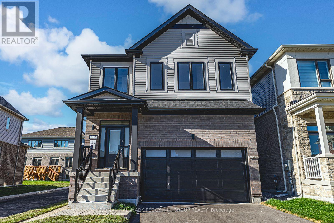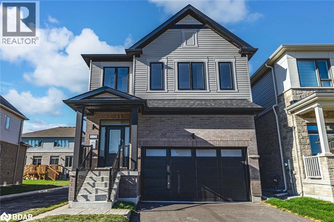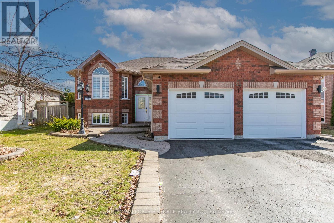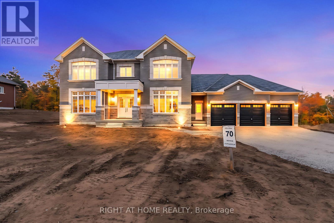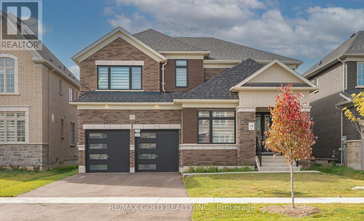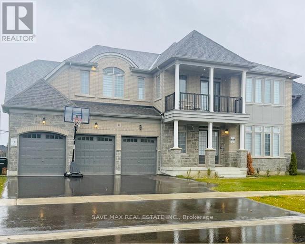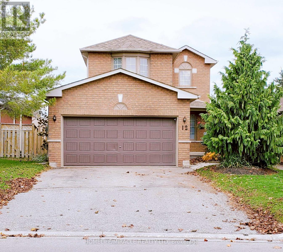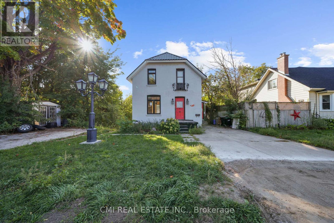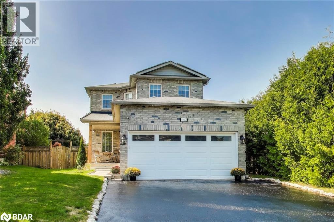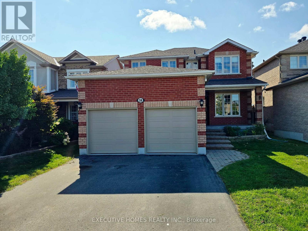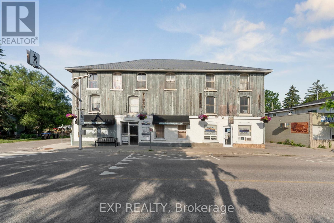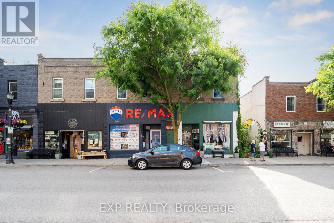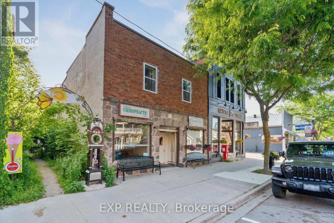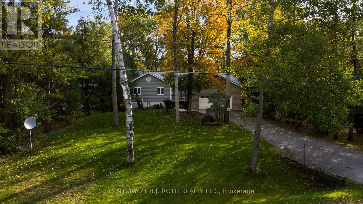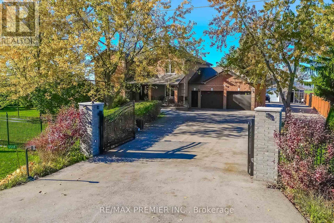39 Long Point Road
Tay (Waubaushene), Ontario
Waterfront All Season 2 -Story Detached House, Completely updated in Modern Style, with2100sqft, 3+1 Bedrooms and 2 Bathrooms. Fabulous Open-Concept Living/Kitchen/Dining Area, Vaulted Ceiling, Hardwood Floors & Breathtaking Panoramic Views Of Georgian Bay, Perfect As a Year-Round Residence or a Profitable Rental. The Main Floor Welcomes You With a Large Open Concept Recreational Space, a Separate Living Area, a Bedroom, and a 4pc Bath. The Second Floor Opens Up to a Stylish Kitchen Featuring stainless-steel appliances, Centre Island W/Barstool Seating, Quartz Countertops, Marble Backsplash & Skylight. Dining Room Is Seamlessly W/ The Kitchen, Boasting Large Windows & A Walkout To The Four Season SunroomFeaturing Tongue& Groove Pine. Curl Up By The Gas Fireplace With Shiplap Surround For a Cozy Evening. Step Outside Onto The Upper Deck & Take In The Stunning Scenery, Perfect for Enjoying Your Morning Coffee or Family Meals in the Beautiful Sunset. All Upstairs Bedrooms Offer Hardwood Floors, Bright Windows & Updated Fixtures. Main Bathroom Features A 4-Pc Spa Tub AndMarble Shower. Comes with a private boat launch and a Private Dock, which provides access to the Lake for Water activities such as boating, fishing, kayaking, and swimming right at your doorstep. Quiet yet convenient location - minutes from Hwy 400, and all local amenities, and only 35 minutes to Barrie. Imagine the endless possibilities here! This listing Has Two parcels of Land, One Parcel with the house, Lot size Approx: 134x97ft, Another Parcel is the land in front of the water with the private Dock and Boat Launch, Approx: irregular 124ft roadfrontage, 46ft deep, 75ft waterfront. (id:64007)
Executive Homes Realty Inc.
16 Gray Lane
Barrie (South Shore), Ontario
Stunning Mediterranean inspired 3-Storey Home in Barrie's Prestigious Tollendale Neighbourhood! Designed with European flair, the stately facade features arched windows, grand columns, and Juliet balconies, creating an unforgettable first impression. Just minutes from the beach at Tyndale Park, this spacious family home features 5+1 bedrooms and 6 bathrooms. Enjoy the stunning water views from the 3rd-floor balcony, perfect for morning coffee or evening sunsets. The grand foyer welcomes you with hardwood floors and elegant staircases that flow throughout. The open-concept kitchen is ideal for entertaining, showcasing a large island, granite countertops, and upgraded cabinetry. Open to bright living room with a cozy fireplace with expansive windows. This home also features an in-law suite perfect for extended family or guests. An incredible opportunity to own a beautiful home in one of Barrie's most desirable areas! (id:64007)
Century 21 B.j. Roth Realty Ltd.
197 Livingstone Street W
Barrie (Sunnidale), Ontario
Welcome to 197 Livingstone St W, a fully registered legal duplex in Barrie's desirable Sunnidale neighborhood, offering immediate possession of both vacant units. This turnkey investment sits on a 50 x 110 ft lot with a private driveway and attached garage, generating strong cash flow potential with zero deferred maintenance. The upper 2-bed , 1-bath unit features a new fridge installed March 2023, separate laundry, private entrance, and walkout to a rear deck, while the lower 2-bed, 1-bath unit includes , private entrance, and bright above-grade windows. Major mechanical upgrades include a new furnace (March 2023), new AC/heat pump combo, central humidifier, and Eco-bee thermostat (April 2024), plus a new rental hot water tank via Enecare (January 2025). This property is primed for investors or first time homebuyers looking for a mortgage helper. Enjoy a prime location just 3 minutes from Hwy 400, steps from Sunnidale Park, schools, Zehrs plaza, and the #8A bus route. Showings available anytime (id:64007)
RE/MAX Hallmark Chay Realty
89 Sutherland Avenue
Bradford West Gwillimbury (Bradford), Ontario
Stunning 4-bedroom detached home in highly desirable Bradford! Features a functional layout, 5 bathrooms, and a fully finished basement. Upgraded throughout with modern finishes. No sidewalk-extra-wide driveway with parking for 4+2. Walking distance to schools, parks, and all major amenities. Quiet family-friendly area with easy access to Hwy 400 and GO transit. Perfect for growing families! Key Features: Spacious Open Concept: A bright and airy floor plan with a spotlight, smooth ceilings, creates a welcoming atmosphere throughout. Gourmet Kitchen: Featuring built-in appliances, this kitchen is perfect for preparing meals or enjoying casual dining with family and friends. Finished Basement: Offering additional living space with a full kitchen and bathroom, ideal for an in-law suite, guest accommodations, or an entertainment hub. Private Backyard: Step outside to your private backyard oasis, backing onto a school for added tranquility and privacy, perfect for kids to play or for enjoying quiet afternoons. Well-Maintained Community: Located in a family-friendly neighborhood, this home is just minutes away from schools, parks, shopping, dining, and public transit. Don't miss the opportunity to own this gem in one of the area's most desirable locations. Whether you're hosting family gatherings or enjoying some peace and quiet, this home offers it all. (id:64007)
Century 21 Heritage Group Ltd.
517 - 185 Dunlop Street E
Barrie (Lakeshore), Ontario
Welcome to the gorgeous Lakhouse Condo. You will find upscale decor and high end finishes in this 1 bedroom plus den. Overlooking Lake Simcoe with plenty of functional space and an enclosed balcony to enjoy year round with sliding glass panels to let in nice summer breeze. Great location for enjoying lake activities (building features storage for your kayak, paddleboard or bicycle) commuting to the GTA or to cottage country, trails for hiking, or enjoying a nice dinner in one of the many waterfront community restaurants. (id:64007)
Royal LePage Signature Realty
3885 89 Highway
Innisfil, Ontario
LUXURIOUS BUNGLOW on 1.7 Acres, approximately 4500sft living space, Huge Living, Dinning & Family Room. Chefs Dream incredible Custom Gourmet Kitchen & high-end appliances, pot light, hardwood flooring throughout, Huge game room Hall, Sun Room, office with seperate entranc, B/I Closets,Tons of Possibility for future expansion of dwelling unit/storage unit upon permit.huge walkout basement with seperate entrance, huge window throughout with natural light all day,A second master bedroom includes its own full ensuite perfect for guests or extended family.potential to rezone to commercial by applying for zoning by law amendment, New Furnance and heat pump, minutes to highway 400, Tanger outlet mall, close to future highway 413 (id:64007)
Homelife Superstars Real Estate Limited
176 Durham Avenue
Barrie, Ontario
LUXURIOUSLY UPGRADED BRAND-NEW HOME WITH DESIGNER FINISHES & 2,448 SQ FT OF ELEGANT LIVING! Proudly presenting 176 Durham Avenue, the Rothwell Model by Honeyfield with 2,448 sq. ft. of upscale living and premium upgrades. Featuring a brick-and-vinyl exterior with modern black accents and a welcoming covered porch, this home embodies contemporary elegance within a vibrant master-planned community. Enjoy high-quality wood composite and tile flooring, smooth ceilings, and an enhanced stair and trim package. The open-concept kitchen is a showstopper, featuring two-tone cabinetry, Caesarstone quartz countertops, a chimney-style range hood, valance lighting, tile backsplash, and a large breakfast counter with seating for seven. The adjoining great room showcases a 50" linear electric fireplace with a tile surround and recessed LED pot lights, while a main-floor den or office and separate dining area add versatility. Upstairs, the primary suite impresses with a tray ceiling, walk-in closet, and a luxurious 5-piece ensuite featuring quartz counters, dual sinks, soaker tub, water closet, and a frameless glass shower with a storage niche. The second bedroom includes its own 4-piece ensuite, while the third and fourth bedrooms are connected by a beautifully appointed 4-piece shared ensuite. A convenient second-floor laundry room includes overhead cabinets and a clothes rod for added functionality. Additional upgrades include 24" basement windows for enhanced natural light, a 200-amp panel, rough-ins for a central vacuum and an EV charger, and plumbing for a future basement bathroom. The attached double-car garage provides inside entry to the mudroom, while the driveway accommodates two additional vehicles. Ideally located near Highway 400, the Barrie South GO Station, schools, shopping, trails, Friday Harbour Resort, golf, and recreational facilities, this exceptional #HomeToStay is covered by a 7-year Tarion warranty for peace of mind. (id:64007)
RE/MAX Hallmark Peggy Hill Group Realty
176 Durham Avenue
Barrie, Ontario
LUXURIOUSLY UPGRADED BRAND-NEW HOME WITH DESIGNER FINISHES & 2,448 SQ FT OF ELEGANT LIVING! Proudly presenting 176 Durham Avenue, the Rothwell Model by Honeyfield with 2,448 sq. ft. of upscale living and premium upgrades. Featuring a brick-and-vinyl exterior with modern black accents and a welcoming covered porch, this home embodies contemporary elegance within a vibrant master-planned community. Enjoy high-quality wood composite and tile flooring, smooth ceilings, and an enhanced stair and trim package. The open-concept kitchen is a showstopper, featuring two-tone cabinetry, Caesarstone quartz countertops, a chimney-style range hood, valance lighting, tile backsplash, and a large breakfast counter with seating for seven. The adjoining great room showcases a 50 linear electric fireplace with a tile surround and recessed LED pot lights, while a main-floor den or office and separate dining area add versatility. Upstairs, the primary suite impresses with a tray ceiling, walk-in closet, and a luxurious 5-piece ensuite featuring quartz counters, dual sinks, soaker tub, water closet, and a frameless glass shower with a storage niche. The second bedroom includes its own 4-piece ensuite, while the third and fourth bedrooms are connected by a beautifully appointed 4-piece shared ensuite. A convenient second-floor laundry room includes overhead cabinets and a clothes rod for added functionality. Additional upgrades include 24 basement windows for enhanced natural light, a 200-amp panel, rough-ins for a central vacuum and an EV charger, and plumbing for a future basement bathroom. The attached double-car garage provides inside entry to the mudroom, while the driveway accommodates two additional vehicles. Ideally located near Highway 400, the Barrie South GO Station, schools, shopping, trails, Friday Harbour Resort, golf, and recreational facilities, this exceptional #HomeToStay is covered by a 7-year Tarion warranty for peace of mind. (id:64007)
RE/MAX Hallmark Peggy Hill Group Realty Brokerage
52 Parkside Drive
Barrie (Queen's Park), Ontario
Welcome to Barrie's historic Queens Park neighbourhood.This charming 1679 sq ft 100+ yr old century home with RM2 zoning (Multi family possibilities) is perfect for 1st time buyers-downsizers, builders or investors! Across from a large park with tennis courts and sitting areas well cared for Century homes, this is old Barrie at its finest!The 54X132 mature lot is pool sized & fully fenced with many perennial gardens-The quaint front porch welcomes you into the move in ready updated home with 9' ceilings, classic Parlour room, dining rm, eat in kitchen has sep pantry & peninsula. Great room w/vaulted ceiling with gas FP & 3pc bath, walk out to large deck & private fenced yard with garden shed/play house-Many unique finishes and original trim throughout.Upstairs has 3 bedrooms, storage & 4pc bath with claw foot tub. Finishing off the interior is basement with finished bonus room (Could be 4th bdrm), storage and laundry.Outside you will enjoy the double driveway with parking for 5 vehicles-Driveway & walkway are pattern concrete, single detached garage, garbage storage area, numerous perennial gardens amongst stone pathways.Includes on demand hot water system, New Roof (24), New Vinyl flooring (24), New staircase (24).RM2 Zoning-Potential to build multi-unit housing-already happening in the area!! Pls see brochure for information-Buyer to conduct their own due diligence. (id:64007)
Engel & Volkers York Region
57 Bronze Crescent
Bradford West Gwillimbury (Bradford), Ontario
Beautiful 3+2 Bedrooms, 4 washrooms Bungalow with walkout basement, no Sidewalk in Bradford Ontario. Welcome to this bright spacious home situated on a 50 foot lot in one of Bradford's most desirable neighbourhoods. This bungalow features a double Car garage, double door entry aft Ceiling, Living/dining, Large family room, bright and open concept Layout, Spacious eat in kitchen, spacious 3 bedrooms, 2 full washroom on the main level and hardwood floors. Fully finished walkout basement apartment featuring a separate entrance, 2 laundry rooms. 2 additional bedrooms, 2 washrooms, perfect for in law suite or rental opportunity. Blend of comfort, functionality, versatility and investment ideal for large multigenerational families. Enjoy the comfort, space, and flexibility this home provides all within minutes of Schools, parks, shopping, restaurants and major highways. (id:64007)
Homelife/miracle Realty Ltd
193 Blue Dasher Boulevard
Bradford West Gwillimbury (Bradford), Ontario
This stunning, move-in ready home offers the perfect blend of modern comfort and family-friendly living in one of Bradfords most sought-after neighborhoods. Whether you're a growing family, a professional couple, or simply looking for a peaceful place to call home, this property ticks all the boxes. Five reasons why you'll love this home. Prime Location Nestled in a quiet, family-oriented community, you're just minutes from public & Elementary schools, parks, shopping, and easy access to highways. Enjoy the best of small-town charm with big-city conveniences nearby.Spacious, Open-Concept Layout The main floor welcomes you with bright, airy spaces perfect for entertaining or relaxing. The open upgraded modern kitchen flows seamlessly into the dining and living areas, making everyday living effortless and enjoyable.Beautifully Maintained & Modern Features From updated flooring and fresh paint to a contemporary kitchen with stainless steel appliances and granite countertops, this home shines with move-in ready appeal.Large Backyard Enjoy your private outdoor retreat with a generous backyard perfect for kids to play, gardening, or hosting summer BBQs with family and friends.Family-Friendly Amenities Close to excellent schools, recreational facilities, and walking trails, this neighborhood offers a safe and welcoming environment for all ages. Don't miss your chance to own this exceptional home at 193 Blue Dasher Blvd a perfect place to start your next chapter! Must See ! Some pictures are virtually staged. (id:64007)
Right At Home Realty
69 Fox Run
Barrie (Letitia Heights), Ontario
UPDATED LEGAL DUPLEX IN WEST BARRIE - PRIME INVESTMENT WITH LASTING VALUE IN A HIGH-DEMAND LOCATION! Welcome to this outstanding registered legal duplex in West Barrie, offering an exceptional investment opportunity with steady rental income and strong long-term value. Ideally located within walking distance to schools, parks, public transit and the Lampman Lane Community Centre with sports fields, community gardens and a splash pad - plus just minutes to Highway 400, downtown Barrie's shops and services, and the beautiful Kempenfelt Bay waterfront - this property offers exceptional convenience and lifestyle appeal. Enjoy a welcoming front yard with a charming lounge deck, along with a private fully fenced backyard featuring an elevated deck and patio framed by mature trees for added privacy. Inside, the upper level showcases a bright open-concept living and dining area with a newer bay window, a practical kitchen with pantry storage, three spacious bedrooms, and a modernized 4-piece bath with updated tiling, vanity, toilet, and taps. The lower unit offers two generous bedrooms, a full kitchen with a newer electric stove, a 4-piece bath and a large rec room highlighted by a cozy natural gas fireplace and walkout to the backyard patio. Both units enjoy separate entrances and laundry facilities for convenience and privacy. Recent updates to the roof, gutters, deck boards, and hot water heater provide peace of mind, while efficient forced-air gas heating and central air add to the property's overall appeal. With its desirable location, thoughtful updates, and versatile layout, this is a rare opportunity to add a low-maintenance, income-generating property to your portfolio! (id:64007)
RE/MAX Hallmark Peggy Hill Group Realty
35 - 209 Harvie Road
Barrie (Holly), Ontario
WELL-APPOINTED TOWNHOME WITH A WALKOUT BASEMENT IN THE HEART OF HOLLY! This is the kind of neighbourhood where neighbours wave as they pass by, kids laugh from nearby playgrounds, and evening strolls are a great way to wind down the day. Tucked into Barrie's beloved Holly neighbourhood, this inviting townhome places you in the heart of a walkable, family-friendly community with everything you need close at hand. Kids can stroll to Trillium Woods Elementary and spend afternoons at nearby parks and playgrounds, while parents will appreciate the quiet residential feel paired with quick access to shopping, dining, commuter routes and everyday essentials. Built in 2013, the home offers a more contemporary layout with open-concept principal rooms, hardwood flooring on the main level, and a kitchen featuring stainless steel appliances, white cabinetry and a gooseneck faucet. Four spacious bedrooms, each with double closets, including a primary suite highlighted by a bold feature wall, provide room to grow, and the unfinished walk-out basement with a rough-in bath opens the door to flexible living or future in-law potential. An attached garage, private driveway, central air and a gas barbecue hook-up for grilling season add comfort and convenience. Monthly maintenance fees take care of the essentials, including building insurance, roof, doors, landscaping, snow removal and parking, so you can spend less time on upkeep and more time enjoying your home, your community and the lifestyle that comes with it. (id:64007)
RE/MAX Hallmark Peggy Hill Group Realty
44 Newton Street
Barrie (Wellington), Ontario
This well-maintained 3-bedroom, 2-bathroom detached home offers timeless comfort and functionality. Situated on a generous private lot, the backyard is a peaceful retreat featuring an inground pool-perfect for summer relaxation and entertaining. Inside, the home retains its classic charm with thoughtful updates, including durable click vinyl flooring. The oversized detached single-car garage provides ample space for a workshop and additional storage. Ideally located within walking distance to both elementary and high schools, and just minutes from the downtown waterfront, Hwy 400, and public transit. Pride of ownership is evident throughout-this turn-key property is ready to welcome you home. (id:64007)
Right At Home Realty
119 Marina Village Drive
Georgian Bay (Baxter), Ontario
Welcome home to Oak Bay - the perfect place to unwind and enjoy luxurious lakeside living. Just steps from Georgian Bay, this sought-after community offers a relaxed lifestyle with a private marina, outdoor pools, Oak Bay Golf Course, on-site restaurant, and shopping only minutes away. Unit 25, a beautifully upgraded side-corner townhouse, stands out as one of the most desirable homes in the community. Its premium corner position allows for extra natural light, creating an airy open feel enhanced by floor-to-ceiling windows and stunning Georgian Bay views.Enter through elegant double doors into a welcoming foyer with upgraded designer tiles. The main floor features a versatile office or entertainment area, a 2-piece powder room, and a walkout to an oversized yard - perfect for outdoor enjoyment.The second floor offers a modern open-concept layout with a gourmet kitchen, upgraded paint, large island, formal dining area, and a living room centered around an upgraded oversized gas fireplace with a custom modern panel design. Expansive windows fill the space with natural light, while the primary bedroom with ensuite provides comfort and convenience on the same level.Throughout, the home showcases upgraded oak hardwood floors, a custom picket staircase, and premium tile finishes in the foyer and bathrooms - every detail chosen to elevate style and function.The third floor features two spacious bedrooms and a large family room, offering flexibility for guests or relaxation.Finally, the rooftop terrace is the highlight - ideal for entertaining or unwinding with unobstructed views of Georgian Bay, lush greenery, and the beautiful Oak Bay community. With its corner design, custom upgrades, and access to world-class amenities, Unit 25 at Oak Bay defines modern coastal living at its finest. (id:64007)
Forest Hill Real Estate Inc.
209 Harvie Road Unit# 35
Barrie, Ontario
WELL-APPOINTED TOWNHOME WITH A WALKOUT BASEMENT IN THE HEART OF HOLLY! This is the kind of neighbourhood where neighbours wave as they pass by, kids laugh from nearby playgrounds, and evening strolls are a great way to wind down the day. Tucked into Barrie’s beloved Holly neighbourhood, this inviting townhome places you in the heart of a walkable, family-friendly community with everything you need close at hand. Kids can stroll to Trillium Woods Elementary and spend afternoons at nearby parks and playgrounds, while parents will appreciate the quiet residential feel paired with quick access to shopping, dining, commuter routes and everyday essentials. Built in 2013, the home offers a more contemporary layout with open-concept principal rooms, hardwood flooring on the main level, and a kitchen featuring stainless steel appliances, white cabinetry and a gooseneck faucet. Four spacious bedrooms, each with double closets, including a primary suite highlighted by a bold feature wall, provide room to grow, and the unfinished walk-out basement with a rough-in bath opens the door to flexible living or future in-law potential. An attached garage, private driveway, central air and a gas barbecue hook-up for grilling season add comfort and convenience. Monthly maintenance fees take care of the essentials, including building insurance, roof, doors, landscaping, snow removal and parking, so you can spend less time on upkeep and more time enjoying your home, your community and the lifestyle that comes with it. (id:64007)
RE/MAX Hallmark Peggy Hill Group Realty Brokerage
7589 Cronk Side Road
Severn (Washago), Ontario
Top 5 Reasons You Will Love This Home: 1) Indulge in the tranquility of country living paired with the comfort and efficiency of a newly built home 2) Explore the spacious primary bedroom featuring a large ensuite and two walk-in closets, offering a private and relaxing escape 3) Striking cathedral ceilings enhance the sense of openness and natural light throughout the living space, while the gas fireplace adds warmth and ambiance, creating the perfect spot to snuggle up on a winter evening 4) Wake up each day to breathtaking views of rolling countryside, where every window frames a scene of natural beauty 5) Ideally situated just minutes from Highway 11, providing easy access to nearby towns and amenities while maintaining a serene, rural lifestyle. 1,616 above grade sq.ft. plus an unfinished basement. (id:64007)
Faris Team Real Estate Brokerage
206 Isabella Drive
Orillia, Ontario
Separate Basement Entrance! Incredible semi-detached home in the desirable Professor's Walkarea of Orillia. 1805 square feet (Above Grade). This home boasts a Large Pie-Shaped Lot andWalk Out Basement. Some other great features include: Second Floor Laundry Room! Large Soaker tub in Primary Ensuite. Large, unfinished basement for you to customize! Home to be professionally cleaned before closing. (id:64007)
Exp Realty Brokerage
213 Richardson Crescent
Bradford West Gwillimbury (Bradford), Ontario
Welcome to this stunning 4-bedroom detached home featuring 3 bathrooms upstairs, loaded with upgrades and modern finishes! The main floor showcases stylish laminate and tile flooring, complemented by a beautiful oak staircase. Enjoy upgraded pot lights, light fixtures, and a chef inspired kitchen with premium cabinetry and stainless steel appliances. This home also includes a water softener and filtration system for added comfort and quality. No sidewalk means extra parking space and added convenience. A perfect blend of luxury and functionality this home is move-in ready. (id:64007)
Royal Canadian Realty
15 Carnoustie Lane
Georgian Bay (Baxter), Ontario
Welcome home to easy living and breathtaking views in Oak Bays premier golf and marina community. Set on the first hole of the Oak Bay Golf Course and overlooking Georgian Bay, this rare bungalow-style condo offers a peaceful, low-maintenance lifestyle in an unbeatable location. This home offers front-row views of manicured fairways and the sparkling waters of Georgian Bay. Designed for effortless living, this ground-level unit combines luxury, comfort, and convenience with no stairs to navigate, it's ideal for all stages of life. Inside, you'll find a bright and spacious open-concept layout featuring 2 bedrooms and 2 bathrooms, perfect for both everyday living and entertaining. The standout kitchen is finished with sleek modern appliances, and ample cabinetry for all your culinary needs. Additional features include in-suite laundry and a private, attached garage with extra storage space. Step outside to your own private patio and soak in the panoramic golf course and bay views or take full advantage of the community's many amenities including golf, hiking, boating, and fine dining. With a low-maintenance lifestyle in an unbeatable setting, this one-of-a-kind condo offers resort-style living at its finest. Don't miss this exclusive opportunity to own the only bungalow condo currently for sale in Oak Bay book your private showing today! (id:64007)
Keller Williams Experience Realty
20 - 5 Stonehart Lane
Barrie (0 North), Ontario
Look No Further! Luxurious and spacious Executive Townhouse featuring 3 Bedrooms, 3 Bathrooms, in a fantastic complex. Inside you are greeted with many modern finishes and upgrades. Open concept level on the main floor. Stylish powder room with garage access from main floor hallway. 9ft smooth ceilings with pot lights throughout. The kitchen is bright and open with a large centre island and features upgraded white cabinets, Stainless steel appliances, Quartz Counter Tops throughout and a large eat in area. The open living room has a walkout to a fully fenced yard. Upstairs you will find the desired second Floor Laundry. The primary bedroom has a large walk in closet with an Upgraded primary ensuite bathroom featuring Tile & seamless Glass Shower.The basement is Unspoiled For Storage Needs and is waiting for your finishing touches With Large Bright Windows to let in natural light. Min To Georgian Mall, The nearby rec centre, 5 Schools & many more shopping, restaurants and other amenities. There is also easy and constant Transit & Commuter Access. (id:64007)
RE/MAX All-Stars Realty Inc.
3 Riverwalk Drive
Severn (Coldwater), Ontario
Welcome to Riverwalk Estates, where comfort and convenience come together in this inviting 2-bedroom, 1.5-bathroom bungalow. Perfect for anyone looking for a relaxed, low-maintenance lifestyle, this home offers both charm and functionality. Inside, the open-concept layout creates a bright and welcoming atmosphere, enhanced by 9-foot ceilings, crown molding, and pot lights throughout. New plush carpet flow through the living room and bedrooms, adding soft and warmth character. The primary suite serves as a private retreat with its walk-in closet built by closets by design and new updated modern ensuite. The kitchen is thoughtfully designed with stainless steel appliances, generous counter space, and a skylight that fills the room with natural light. Step outside to your private backyard, featuring an interlock patio and retractable awning perfect for year-round enjoyment. With the added benefit of inside entry from the garage, this home blends style, comfort, and practicality. miss the chance to experience carefree living in this beautiful bungalow. (id:64007)
Century 21 B.j. Roth Realty Ltd.
69 Fox Run
Barrie, Ontario
UPDATED LEGAL DUPLEX IN WEST BARRIE - PRIME INVESTMENT WITH LASTING VALUE IN A HIGH-DEMAND LOCATION! Welcome to this outstanding registered legal duplex in West Barrie, offering an exceptional investment opportunity with steady rental income and strong long-term value. Ideally located within walking distance to schools, parks, public transit and the Lampman Lane Community Centre with sports fields, community gardens and a splash pad - plus just minutes to Highway 400, downtown Barrie’s shops and services, and the beautiful Kempenfelt Bay waterfront - this property offers exceptional convenience and lifestyle appeal. Enjoy a welcoming front yard with a charming lounge deck, along with a private fully fenced backyard featuring an elevated deck and patio framed by mature trees for added privacy. Inside, the upper level showcases a bright open-concept living and dining area with a newer bay window, a practical kitchen with pantry storage, three spacious bedrooms, and a modernized 4-piece bath with updated tiling, vanity, toilet, and taps. The lower unit offers two generous bedrooms, a full kitchen with a newer electric stove, a 4-piece bath and a large rec room highlighted by a cozy natural gas fireplace and walkout to the backyard patio. Both units enjoy separate entrances and laundry facilities for convenience and privacy. Recent updates to the roof, gutters, deck boards, and hot water heater provide peace of mind, while efficient forced-air gas heating and central air add to the property’s overall appeal. With its desirable location, thoughtful updates, and versatile layout, this is a rare opportunity to add a low-maintenance, income-generating property to your portfolio! (id:64007)
RE/MAX Hallmark Peggy Hill Group Realty Brokerage
69 Fox Run
Barrie, Ontario
UPDATED LEGAL DUPLEX IN WEST BARRIE - PRIME INVESTMENT WITH LASTING VALUE IN A HIGH-DEMAND LOCATION! Welcome to this outstanding registered legal duplex in West Barrie, offering an exceptional investment opportunity with steady rental income and strong long-term value. Ideally located within walking distance to schools, parks, public transit and the Lampman Lane Community Centre with sports fields, community gardens and a splash pad - plus just minutes to Highway 400, downtown Barrie’s shops and services, and the beautiful Kempenfelt Bay waterfront - this property offers exceptional convenience and lifestyle appeal. Enjoy a welcoming front yard with a charming lounge deck, along with a private fully fenced backyard featuring an elevated deck and patio framed by mature trees for added privacy. Inside, the upper level showcases a bright open-concept living and dining area with a newer bay window, a practical kitchen with pantry storage, three spacious bedrooms, and a modernized 4-piece bath with updated tiling, vanity, toilet, and taps. The lower unit offers two generous bedrooms, a full kitchen with a newer electric stove, a 4-piece bath and a large rec room highlighted by a cozy natural gas fireplace and walkout to the backyard patio. Both units enjoy separate entrances and laundry facilities for convenience and privacy. Recent updates to the roof, gutters, deck boards, and hot water heater provide peace of mind, while efficient forced-air gas heating and central air add to the property’s overall appeal. With its desirable location, thoughtful updates, and versatile layout, this is a rare opportunity to add a low-maintenance, income-generating property to your portfolio! (id:64007)
RE/MAX Hallmark Peggy Hill Group Realty Brokerage
8222 County Rd 169 Road
Severn (Washago), Ontario
Stunning Green River Oasis in Sought-After Washago Welcome to your own private retreat on the beautiful Green River. This stunning 3-bedroom, 2-bath oasis offers 169 feet of pristine riverfront, perfectly positioned to capture the peace and beauty of waterfront living with DIRECT ACCESS TO LAKE COUCHICHING! Relax and unwind in your riverside hot tub, or host family and friends in the charming bunkie overlooking the water. Inside, the home features an inviting open-concept layout with warm natural light, a spacious kitchen and dining area, and serene views from nearly every room. Step out onto the expansive deck and enjoy your morning coffee while listening to the gentle flow of the river.Whether you're looking for a full-time residence or a weekend getaway, this property blends the best of cottage living with modern comfort. Located just seconds from Washago's vibrant village amenities and only a short drive to Orillia, this property truly offers the perfect balance of privacy and convenience.This rare Green River gem is ready to welcome its next owners. Come experience the tranquility and lifestyle this Washago retreat has to offer. (id:64007)
Century 21 B.j. Roth Realty Ltd.
206 - 181 Collier Street
Barrie (North Shore), Ontario
SUN-FILLED 1,200 SQFT CONDO STEPS FROM DOWNTOWN & THE WATERFRONT! Nestled in one of Barrie's most desirable buildings, this condo offers an exceptional lifestyle, top-tier amenities, and an unbeatable location. Just steps away from the city's vibrant waterfront, shops, dining, and public transit. This bright and spacious unit boasts an open-concept living area that flows effortlessly, making it ideal for everyday living and entertaining. The primary bedroom features a private ensuite, and a walk-in closet in the hallway provides ample storage space. A second bedroom and full bath provide additional versatility for guests or a home office. Step out onto your enclosed balcony and soak in the serene atmosphere, a perfect spot to start your day or unwind in the evening. The Bay Club's unparalleled amenities include a state-of-the-art gym, a sparkling pool, a relaxing sauna, a workshop for your DIY projects, a tennis court for active recreation, and even a games room and library for leisure. With a prime location and everything you need at your fingertips, this #HomeToStay is your gateway to enjoying the best that Barrie offers. (id:64007)
RE/MAX Hallmark Peggy Hill Group Realty
181 Collier Street Unit# 206
Barrie, Ontario
SUN-FILLED 1,200 SQFT CONDO STEPS FROM DOWNTOWN & THE WATERFRONT! Nestled in one of Barrie's most desirable buildings, this condo offers an exceptional lifestyle, top-tier amenities, and an unbeatable location. Just steps away from the city's vibrant waterfront, shops, dining, and public transit. This bright and spacious unit boasts an open-concept living area that flows effortlessly, making it ideal for everyday living and entertaining. The primary bedroom features a private ensuite, and a walk-in closet in the hallway provides ample storage space. A second bedroom and full bath provide additional versatility for guests or a home office. Step out onto your enclosed balcony and soak in the serene atmosphere, a perfect spot to start your day or unwind in the evening. The Bay Club's unparalleled amenities include a state-of-the-art gym, a sparkling pool, a relaxing sauna, a workshop for your DIY projects, a tennis court for active recreation, and even a games room and library for leisure. With a prime location and everything you need at your fingertips, this #HomeToStay is your gateway to enjoying the best that Barrie offers. (id:64007)
RE/MAX Hallmark Peggy Hill Group Realty Brokerage
18 Forest Dale Drive
Barrie (Little Lake), Ontario
Welcome to this stunning bungalow, a perfect blend of comfort, style, and opportunity! From the moment you step inside, you'll be greeted by an inviting open-concept design with fresh paint and new flooring, creating a warm and modern atmosphere. The seamless flow between the kitchen, dining area, and living room makes this home ideal for hosting family gatherings or enjoying quiet evenings. Spacious bedrooms on the main level are filled with natural light and generous closet space, while the beautifully finished bathroom offers a relaxing retreat complete with a soaking tub.The fully finished basement is a true highlight, featuring rare 9-foot ceilings, a full bathroom, two additional bedrooms, and a second kitchen. Whether you envision it as an in-law suite, private guest quarters, or a rental unit for extra income, this space adds incredible versatility to the property.Step outside and you'll discover a neighborhood surrounded by walking trails and family-friendly parks, perfect for outdoor adventures. Located in one of the most sought-after communities, this home is just minutes from shopping, dining, and all the conveniences your family needs. Offering both beauty and potential, this bungalow is not just a home-it's a lifestyle and an investment all in one. Don't miss the chance to make it yours! (id:64007)
Sutton Group Incentive Realty Inc.
1606 - 39 Mary Street
Barrie (City Centre), Ontario
Investor Special. Recently placed with AAA tenant. Experience refined waterfront living in this sleek 1-bedroom suite on the16th floor of Debut Waterfront Residences. Enjoy unobstructed Views of the City as well as Lake Simcoe views through floor-to ceiling window and a stylish open-concept layout with 9-ft ceilings and wide-plank flooring. The designer Scavolini kitchen features integrated appliances, Italian cabintery, and a moveable island. The elegant 3-piece bath offers a frameless glass shower and contemporary finishes. Resort-style amenities include an infiity plunge pool, rooftop terrace, fitness centre, co-working space, 24/7 concierge, and more. Steps to waterfront trails, Downtown Barrie, transit, shops, restuarents, Georgian College and much more.... (id:64007)
Century 21 Leading Edge Realty Inc.
8222 169 County Road
Ramara, Ontario
Stunning Green River Oasis in Sought-After Washago Welcome to your own private retreat on the beautiful Green River. This stunning 3-bedroom, 2-bath oasis offers 169 feet of pristine riverfront, perfectly positioned to capture the peace and beauty of waterfront living with DIRECT ACCESS TO LAKE COUCHICHING! Relax and unwind in your riverside hot tub, or host family and friends in the charming bunkie overlooking the water. Inside, the home features an inviting open-concept layout with warm natural light, a spacious kitchen and dining area, and serene views from nearly every room. Step out onto the expansive deck and enjoy your morning coffee while listening to the gentle flow of the river.Whether you're looking for a full-time residence or a weekend getaway, this property blends the best of cottage living with modern comfort. Located just seconds from Washago's vibrant village amenities and only a short drive to Orillia, this property truly offers the perfect balance of privacy and convenience.This rare Green River gem is ready to welcome its next owners. Come experience the tranquility and lifestyle this Washago retreat has to offer. (id:64007)
Century 21 B.j. Roth Realty Ltd.
8 - 237 Steel Street
Barrie (Codrington), Ontario
Welcome to this bright and inviting condo townhouse in a peaceful pocket of the city. From the moment you arrive, the freshly paved driveway (August 2025) and single-car garage add both curb appeal and practicality. Inside, a spacious and versatile layout offers the perfect balance for families, individuals or investors. The large primary bedroom provides a private retreat, while two additional bedrooms deliver comfortable space for children, guests, or a home office. The easterly facing covered deck is a true highlight-ideal for enjoying morning sunshine with a coffee, hosting summer dinners, or relaxing outdoors in every season. The interior showcases hardwood floors, pot lights, a cozy gas fireplace, and 2 bathrooms, creating a warm and stylish atmosphere. Other recent upgrades include a new fridge (2023), washer and dryer (2022), central vac (serviced in 2021), central air conditioning (2022), new fencing (2022) and shingles in (2018), by the condo corp. With forced-air heating and central air, year-round comfort is assured. Located just minutes from Johnson's Beach, local shops, parks, and schools, this home offers an unbeatable combination of lifestyle and convenience. With excellent rental potential and generous living space for everyday family life, this condo townhouse is a smart investment and a welcoming place to call home. (id:64007)
Keller Williams Experience Realty
237 Steel Street Unit# 8
Barrie, Ontario
Welcome to this bright and inviting condo townhouse in a peaceful pocket of the city. From the moment you arrive, the freshly paved driveway (August 2025) and single-car garage add both curb appeal and practicality. Inside, a spacious and versatile layout offers the perfect balance for families, individuals or investors. The large primary bedroom provides a private retreat, while two additional bedrooms deliver comfortable space for children, guests, or a home office. The easterly facing covered deck is a true highlight—ideal for enjoying morning sunshine with a coffee, hosting summer dinners, or relaxing outdoors in every season. The interior showcases hardwood floors, pot lights, a cozy gas fireplace, and 2 bathrooms, creating a warm and stylish atmosphere. Other recent upgrades include a new fridge (2023), washer and dryer (2022), central vac (serviced in 2021), central air conditioning (2022), new fencing (2022) and shingles in (2018), by the condo corp. With forced-air heating and central air, year-round comfort is assured. Located just minutes from Johnson’s Beach, local shops, parks, and schools, this home offers an unbeatable combination of lifestyle and convenience. With excellent rental potential and generous living space for everyday family life, this condo townhouse is a smart investment and a welcoming place to call home. (id:64007)
Keller Williams Experience Realty Brokerage
8222 County Rd 169 Road
Washago, Ontario
Stunning Green River Oasis in Sought-After Washago Welcome to your own private retreat on the beautiful Green River. This stunning 3-bedroom, 2-bath oasis offers 169 feet of pristine riverfront, perfectly positioned to capture the peace and beauty of waterfront living with DIRECT ACCESS TO LAKE COUCHICHING! Relax and unwind in your riverside hot tub, or host family and friends in the charming bunkie overlooking the water. Inside, the home features an inviting open-concept layout with warm natural light, a spacious kitchen and dining area, and serene views from nearly every room. Step out onto the expansive deck and enjoy your morning coffee while listening to the gentle flow of the river.Whether you're looking for a full-time residence or a weekend getaway, this property blends the best of cottage living with modern comfort. Located just seconds from Washago's vibrant village amenities and only a short drive to Orillia, this property truly offers the perfect balance of privacy and convenience.This rare Green River gem is ready to welcome its next owners. Come experience the tranquility and lifestyle this Washago retreat has to offer. (id:64007)
Century 21 B.j. Roth Realty Ltd. Brokerage
112 West Oak Trail
Barrie, Ontario
YOUR DREAM HOME AWAITS - A TURN-KEY 2-STOREY WITH A BUILDER-FINISHED LEGAL IN-LAW SUITE! Discover this stunning brand-new, never-lived-in Rothwell Model home by Honeyfield in the sought-after Ventura South community, offering seamless access to Hwy 400, Barrie GO, waterfront, beaches, walking and cycling trails, top-rated schools, shopping, Friday Harbour Resort, golf courses, skiing and recreational amenities. Boasting 2,448 sq ft of thoughtfully designed living space, this 5-bedroom, 5-bathroom detached home is move-in ready, with thousands spent on premium builder upgrades. The striking brick and vinyl exterior, covered front porch, 2-car garage with inside entry, and driveway parking for four vehicles create impressive curb appeal. Inside, large sunlit windows flood the principal rooms with natural light, while the open-concept kitchen features a large breakfast counter with seating for six, a chimney-style stainless steel range hood, and a walkout to the backyard. The great room is ideal for entertaining, showcasing 4" LED pot lights with dimmers, smooth ceilings, and a TV conduit above the gas fireplace. Enjoy a separate formal dining room, second-floor laundry with a smart storage system, and a primary suite offering two walk-in closets and a 4-pc ensuite with dual sinks and a frameless glass shower. Two bedrooms share a 4-pc Jack and Jill bathroom with a private water closet, while the fourth bedroom enjoys its own 4-pc ensuite. The basement boasts a legal builder-finished in-law suite with a separate entrance, kitchen, rec room, bedroom with walk-in closet, full bathroom, separate laundry, and gas and electrical rough-ins for a stove. Additional highlights include upgraded flooring, paint, stair, railing and trim package, a large cold room, 200 Amp panel, bypass humidifier, HRV, central A/C, rough-in for central vacuum, and a 7-year Tarion warranty. This exceptional #HomeToStay is ready for you to move in and make it your own! (id:64007)
RE/MAX Hallmark Peggy Hill Group Realty
112 West Oak Trail
Barrie, Ontario
YOUR DREAM HOME AWAITS – A TURN-KEY 2-STOREY WITH A BUILDER-FINISHED LEGAL IN-LAW SUITE! Discover this stunning brand-new, never-lived-in Rothwell Model home by Honeyfield in the sought-after Ventura South community, offering seamless access to Hwy 400, Barrie GO, waterfront, beaches, walking and cycling trails, top-rated schools, shopping, Friday Harbour Resort, golf courses, skiing and recreational amenities. Boasting 2,448 sq ft of thoughtfully designed living space, this 5-bedroom, 5-bathroom detached home is move-in ready, with thousands spent on premium builder upgrades. The striking brick and vinyl exterior, covered front porch, 2-car garage with inside entry, and driveway parking for four vehicles create impressive curb appeal. Inside, large sunlit windows flood the principal rooms with natural light, while the open-concept kitchen features a large breakfast counter with seating for six, a chimney-style stainless steel range hood, and a walkout to the backyard. The great room is ideal for entertaining, showcasing 4 LED pot lights with dimmers, smooth ceilings, and a TV conduit above the gas fireplace. Enjoy a separate formal dining room, second-floor laundry with a smart storage system, and a primary suite offering two walk-in closets and a 4-pc ensuite with dual sinks and a frameless glass shower. Two bedrooms share a 4-pc Jack and Jill bathroom with a private water closet, while the fourth bedroom enjoys its own 4-pc ensuite. The basement boasts a legal builder-finished in-law suite with a separate entrance, kitchen, rec room, bedroom with walk-in closet, full bathroom, separate laundry, and gas and electrical rough-ins for a stove. Additional highlights include upgraded flooring, paint, stair, railing and trim package, a large cold room, 200 Amp panel, bypass humidifier, HRV, central A/C, rough-in for central vacuum, and a 7-year Tarion warranty. This exceptional #HomeToStay is ready for you to move in and make it your own! (id:64007)
RE/MAX Hallmark Peggy Hill Group Realty Brokerage
55 Marsellus Drive
Barrie (Holly), Ontario
Welcome to 55 Marsellus Drive, located in the heart of Barrie's family-friendly Holly neighborhood, where lifestyle truly meets location! This well-maintained 3+1 bedroom, 3 bathroom raised bungalow offers comfort, versatility, and convenience. Key Highlights: Prime location-walking distance to Peggy Hill Recreation Centre and two excellent schools Close to two plazas and just minutes to Highway 400Beautiful backyard retreat featuring a wooden deck, hot tub, and gazebo Spacious layout with three living rooms and three full bathrooms Finished basement with a separate garage entrance (previously rented)Oversized garage, larger than most in the neighborhood (id:64007)
Century 21 People's Choice Realty Inc.
76 Ruby Ridge
Oro-Medonte (Sugarbush), Ontario
Luxury Meets Nature Brand New Modern Estate on 100x300 Ft Lot! Welcome to 76 Ruby Ridge, Oro-Medonte - a stunning luxury home where modern design meets serene surroundings. Set on a private, tree-lined lot, this 4-bedroom residence features ensuites and walk-in closets in every bedroom, a 3-car garage with high ceilings, and an airy open layout filled with natural light. $$ Thousands in high-end upgrades throughout, including 6" wide-plank hardwood floors, smooth ceilings, 50+ pot lights, and soaring ceiling heights. The chef's kitchen showcases quartz countertops, extended custom cabinetry, KitchenAid appliances, and elegant details. All bathrooms are fully upgraded with quartz vanities and designer tiles.The 100x300 ft flat lot offers exceptional possibilities for creating your dream outdoor living space - whether a pool and cabana, sports court, landscaped gardens, or a workshop, the backyard is a canvas for your vision. Located minutes to Barrie, Orillia, Horseshoe Valley, Lake Simcoe & Hwy 400, this estate perfectly blends modern luxury with peaceful country living. (id:64007)
Right At Home Realty
15 Sandhill Crescent
Adjala-Tosorontio (Colgan), Ontario
Welcome to 15 Sandhill Crescent - a stunning, recently built east-facing home situated on a premium lot in one of Colgan's most sought-after communities, crafted by Tribute Communities. This beautifully designed residence features 4 spacious bedrooms and 4 bathrooms, offering the perfect blend of luxury and comfort. Step through the double-door entrance into a bright and airy space with high ceilings and abundant natural light. The main floor boasts hardwood flooring, a separate living room, dining room, family room, and a breakfast area with a walk-out to the backyard. The upgraded kitchen showcases custom cabinetry, a large island for casual dining, and high-end stainless steel appliances with elegant light fixtures throughout. Upstairs, the primary bedroom features a 5-piece ensuite and a large walk-in closet. The second bedroom offers its own 4-piece ensuite, while the other two bedrooms are well-sized, each with a walk-in closet. Additional highlights include a two-car garage providing ample parking and storage, and a large backyard, perfect for family gatherings or outdoor entertaining. This home offers the best of both worlds: a peaceful lifestyle just minutes from everyday amenities in Tottenham, and excellent commuter access via nearby Highway 9, Highway 50, and Highway 400.Experience refined country living just a short drive from the GTA. (id:64007)
RE/MAX Gold Realty Inc.
41 Orchid Crescent
Adjala-Tosorontio (Colgan), Ontario
This Executive residence offers approximately 5115 sq. ft of thoughtfully designed living space, W/I 5 Bedroom Detached w/3 Car-Garage & Look-out Basement on a Premium lot (70X140FT). Over $200k spent on upgrades, include 10 ceiling on Main & 10 ceiling on 2nd Floor & 9 Ceiling in Basement. Double Door Entry. Welcoming Foyer. Huge Living/Dining combined w/ quality hardwood & large windows. Chefs Gourmet Kitchen w/ S/S appliances, Center island & Backsplash. Separate Family room w/ Hardwood Flooring. Main Floor office w/ hardwood floors & large windows for Lots of light. Stained Oak Staircase w/ Iron Pickets. Primary Bedroom w/ 6pc Ensuite &His/Her closets. 4 other good sized bedrooms. Every room is attached to a washroom. Media/entertainment area w/ walk-out to Balcony. Unspoiled Basement can be finished as per your taste. (id:64007)
Save Max Real Estate Inc.
12 Gore Drive
Barrie (Ardagh), Ontario
Discover this beautifully maintained 3-bedroom detached home nestled in one of Barrie's most desirable neighbourhoods. Perfect for families or investors, this property offers both comfort and versatility - featuring a walk-out basement in-law suite complete with its own separate entrance and private laundry. The main floor boasts a bright and spacious layout with large windows, a spacious living and dining area, and a functional kitchen with ample cabinetry. Upstairs are three generously sized bedrooms and a well-appointed bathroom - ideal for growing families. The fully finished walk-out basement is perfect for extended family or rental potential, offering a modern in-law suite with a separate living area, kitchen, bedroom, bathroom, and private laundry facilities. Outside, enjoy a private backyard with plenty of room for entertaining or relaxing, plus a driveway and garage providing ample parking space. Within walking distance to both public & Catholic elementary schools, parks and walking trails. Conveniently located with Hwy 400 access just minutes away. (id:64007)
Homelife/miracle Realty Ltd
43 Perry Street
Barrie (Queen's Park), Ontario
Welcome to this charming 2-story detached, a fantastic investment opportunity or a perfect starter home with income potential. Located in a tranquil, well-maintained neighborhood, this property offers two separate driveways for both the upper and lower units. The main floor features a bright, open-concept layout with dual entry points. The dining area walks out to a private balcony overlooking a serene park and pond, a perfect spot to enjoy year-round wildlife. The spacious living room and a convenient two-piece bathroom complete this level. An original hardwood staircase leads to the second floor, which has two generously sized bedrooms and a full three-piece bathroom, ready for your personal style. The lower unit, with its own private walk-up entrance, is a bright and inviting space. Large windows fill the unit with natural light, highlighting a spacious bedroom, a cozy living and dining area, a well-sized kitchen, and a four-piece bathroom. Conveniently located just minutes from Highway 400, this home provides easy access to downtown Barrie, local shops, restaurants, and the scenic shores of Kempenfelt Bay. Don't miss this chance to own a versatile property in a prime location! (id:64007)
Cmi Real Estate Inc.
155 Cunningham Drive
Barrie, Ontario
Beautifully Maintained Home in a Highly Desirable Family-Friendly Neighbourhood Welcome to this move-in ready 3-bedroom, 3-bathroom home nestled in a sought-after community surrounded by top-rated schools, scenic walking trails, and all the conveniences your family needs.Inside, youll find a thoughtfully designed layout featuring an extended kitchen with quartz countertops, soft-closing cabinetry, and some brand-new appliances. The entire home has been freshly painted in warm, neutral tones and upgraded with modern door hardware and light fixtures throughout. The master bedroom includes an ensuite bathroom and a walk-in closet. The walk-out basement offers a spacious rec room complete with a Murphy bed perfect for guests or family movie nights.Step outside to enjoy your brand new 20 x 12 deck with stairs, a metal gazebo, and sweeping sunset views an ideal spot for entertaining or unwinding at the end of the day.Energy-efficient solar panels and a 240V garage connection for EV charging add modern convenience and sustainability. Dont miss this opportunity to own a beautifully updated home in one of the areas most desirable neighbourhoods. (id:64007)
Housesigma Inc. Brokerage
38 Sherwood Court
Barrie (Northwest), Ontario
WANT A GREAT NEIGHBOURHOOD! Want your kids to walk to local schools with their friends & play in the park steps from your front door? This all-brick family home is perfectly nestled on a quiet cul-de-sac but close to all amenities, including transit, shopping, skiing & golf. Easy access for the commuter in the family, too! A unistone path leads to the covered front verandah where you can relax with morning coffee & wave hello to your neighbours! You are welcomed into the Foyer, finished with lovely wide plank flooring! Warmed by the gas fireplace, the main floor family room, with a pillared accent, will be a place where everyone will gather. What a gorgeous kitchen! Recently updated with Quartz counters, white cabinetry with undermount lighting & crown mldgs, pantry w/pull-outs, ceramic & glass backsplash, undermount sink & pots& pans drawers, meal preparation will be a pleasure! Notice the lovely stainless steel rangehood?? The bright & breezy breakfast area has a Terrace door w/o to a large deck. A wonderful place to spend a summer evening! A convenient 2 pc powder room & main floor laundry room/entry from the attached garage finishes this level perfectly. The curved staircase leads to the family bedroom level. There are 4 bedrms, the master w/5 pc ens incl dbl vanity, soaker tub& large sep shower. All b/rms have ceiling fans. Full ceramics of course in the ensuite & main 4 pc bath. Downstairs offers lots of possibilities w/a a 3 pc bath & finished rm that could be a future 5th b/rm. Lots of storage too! (id:64007)
Executive Homes Realty Inc.
28 Coldwater Road W
Severn (Coldwater), Ontario
Large 14-unit mixed-use building featuring 12 residential units and 2 commercial spaces, both leased to a well-established local business that has operated from the property for nearly 5 years. With a 57% gap to market rents, this asset offers substantial income growth potential at a 6.5% cap rate and just $90,000 per unit. Take advantage of flexible financing with a potential first-position VTB available ideal for investors looking to maximize leverage. The building is in solid condition with a 15-year-old metal roof in excellent shape. Recent capital upgrades include spray foam insulation and new windows along the rear and east-facing walls, along with structural reinforcement. One residential unit is fully gutted and ready for finishing, offering an easy value-add opportunity. Most tenants pay their own hydro; units are heated with electric baseboards, and the common areas are serviced by a central furnace. All hot water tanks have been replaced in recent years, reducing near-term capital needs. This property is part of a broader portfolio comprising 22 additional residential and commercial units, all located on the same block, perfect for investors seeking scale, efficiency, and upside in a growing small-town setting. (id:64007)
Exp Realty
15 Coldwater Road
Severn (Coldwater), Ontario
Excellent 7-unit mixed-use investment in the heart of Coldwater, Ontario. The property comprises 4 residential units, primarily two-bedrooms and 3 established commercial tenants, offering strong in-place income with minimal vacancy history. Currently generating a 6.3% cap rate with significant rental upside over 50% and priced at just $118,500 per unit. Tenants pay hydro, and all units are heated with electric baseboard systems, keeping owner expenses low. Attractive vendor financing available potential first-position VTB up for qualified purchasers. The building is in good structural condition with some recent capital upgrades completed. This asset is part of a larger portfolio offering, with 29 additional residential and commercial units all located on the same block. Ideal for investors seeking scale, upside, and long-term stability in a growing town. (id:64007)
Exp Realty
21 Coldwater Road E/s Road
Severn (Coldwater), Ontario
Well-located 8-unit mixed-use asset in the heart of downtown Coldwater, featuring 6 residential units and 2 highly established commercial tenants. With a 60% gap to market rents, this property offers strong long-term upside alongside an attractive entry cap rate of 6.5% and priced at only $89,000 per unit. All utilities are separately metered, with some tenants paying their own heat and hydro. Seller open to offering a potential first-position VTB, providing attractive financing flexibility for qualified buyers. Capital items are in good condition, including a 10-year-old roof and newer hot water tanks. This asset is part of a larger portfolio totalling 28 additional residential and commercial units, all situated on the same block, offering an excellent opportunity to acquire scale in a growing, high-demand small-town market. (id:64007)
Exp Realty
7333 Davy Drive
Ramara, Ontario
Experience peaceful waterfront living on the serene Black River! This beautifully built raised bungalow sits on a poured concrete foundation atop bedrock, offering a solid and elevated setting with 82 feet of private waterfrontage on a heavily treed half-acre lot! Approx. 1,850 sqft. of thoughtfully designed main floor living space, this 3-bed, 2-bath home fts an open-concept layout with soaring vaulted ceilings, where large windows flood the interior with natural light, offering picturesque river and forest views. The bright kitchen showcases S/S appliances, modern cabinetry, and a spacious centre island overlooking the dining and living areas, perfect for entertaining or family gatherings. Step out to the large deck or screened-in porch to enjoy your morning coffee or unwind to the sounds of nature and the flowing river. The primary suite features a double closet and a 4-piece ensuite. The two additional bedrooms and shared 4-piece bathroom are on the opposite wing of the home, providing ideal separation and privacy for guests or family. Additional highlights: Double-car garage with inside entry, ample parking, and stamped concrete walkways that lead to your private water access. Perfect for launching a kayak, paddle boarding, fishing along the 30+ km's of scenic shoreline, or simply just enjoying the calm beauty of the Black River. Pride of ownership is evident throughout, with numerous recent updates offering peace of mind: Steel roof (15')Siding & Skylights(16')Furnace(16')A/C(20')Fiberglass oil tank (22')Kitchen cabinetry (21')Ensuite shower(22')Back eavestroughs(24')Freshly painted interior (25')Front Entry door(22'). The septic system has been recently pumped and inspected, making this home truly move-in ready. Conveniently located just minutes from Washago, Orillia, Lake Couchiching, and Casino Rama. Only 1.5 hours from the GTA, this exceptional year-round home offers the perfect blend of comfort, quality, and natural beauty in a serene waterfront setting. (id:64007)
Century 21 B.j. Roth Realty Ltd.
6548 10th Line
Essa, Ontario
Discover the perfect blend of country charm and modern sophistication in this beautifully maintained custom-built 4-bedroom + 2 bedrooms in the basement family home, proudly owned by only its second owners. This home offers nearly 3,000 sq.ft. above grade (including a beautiful 410.7 sq.ft. insulated sunroom) and an additional 1,498 sq.ft. in the basement, providing over 4,475 sq.ft. of thoughtfully designed living space. Set back behind secure gated entry on a picturesque 0.7-acre lot, this property offers privacy, space, and style. Inside, you'll find an inviting interior featuring two cozy propane fireplaces and a bright skylight that fills the home with natural light. Every detail reflects quality and comfort, with numerous modern updates throughout. Designed for both family living and entertaining, this home features a fully insulated sunroom with hot tub and walkout to the rear yard and saltwater pool, complete with an outdoor bathroom for added convenience during summer gatherings.The 36' x 20' detached and insulated workshop/garage is a true standout, complete with its own loggia, private sunroom, entertaining area, charcoal BBQ, and dedicated hot water tank. It's the perfect setup for year-round entertaining or hobby use.The high-end fenced yard offers plenty of green space, mature trees, and a tranquil setting ideal for relaxation or entertaining. Downstairs, a separate entrance leads to a fully finished lower level featuring a spacious living area, recreation room, two additional bedrooms, and ample storage - ideal for extended family or an in-law suite.This property truly has it all!! country-style tranquility, modern conveniences, and exceptional pride of ownership. (id:64007)
RE/MAX Premier Inc.



