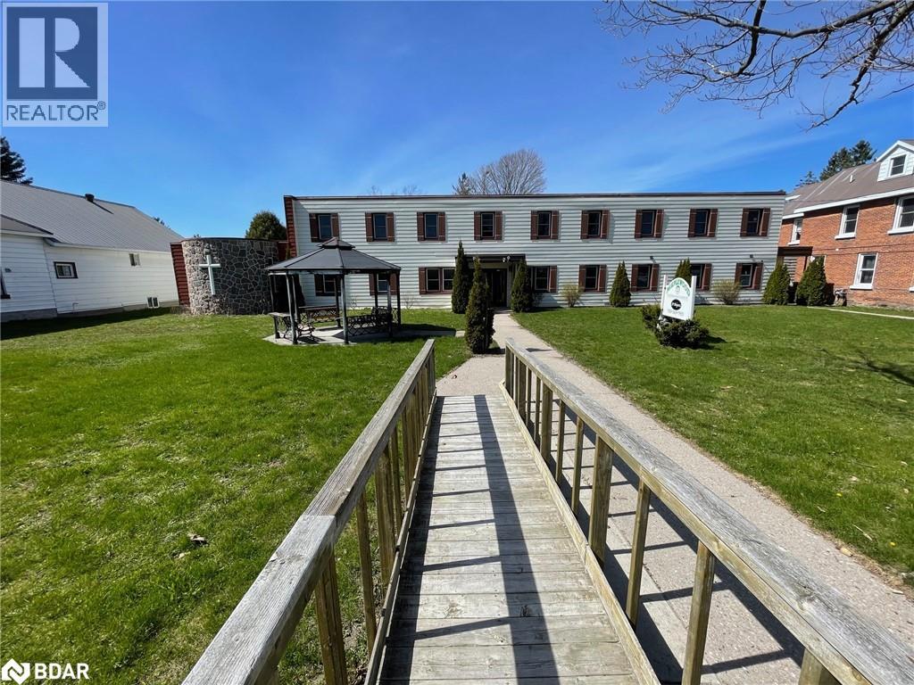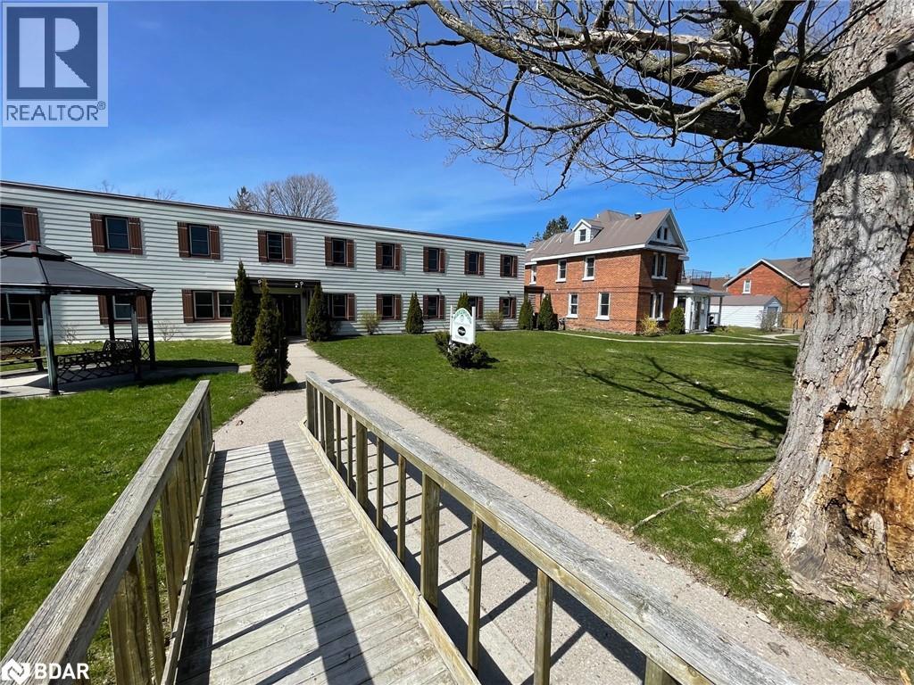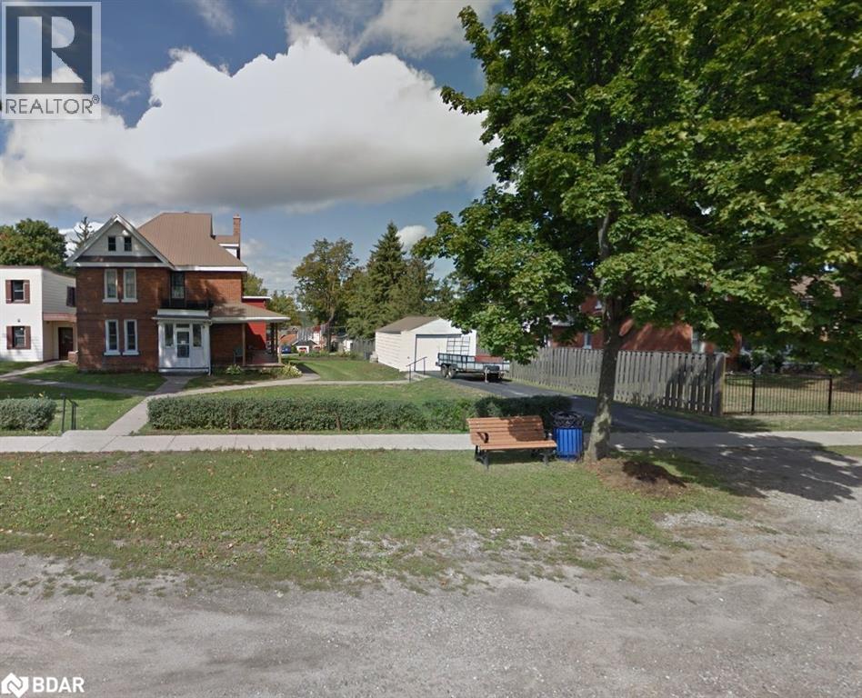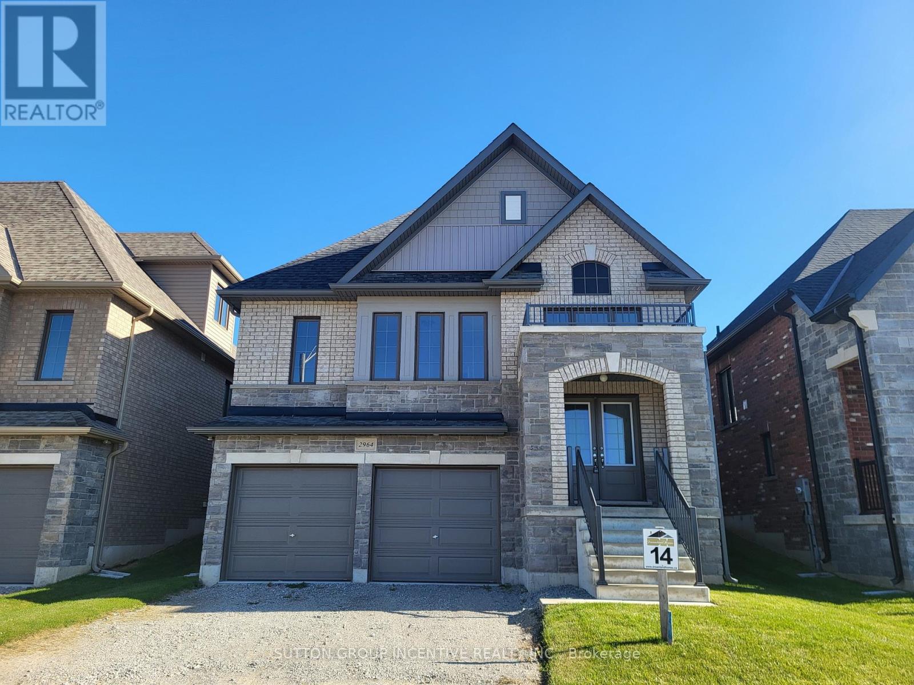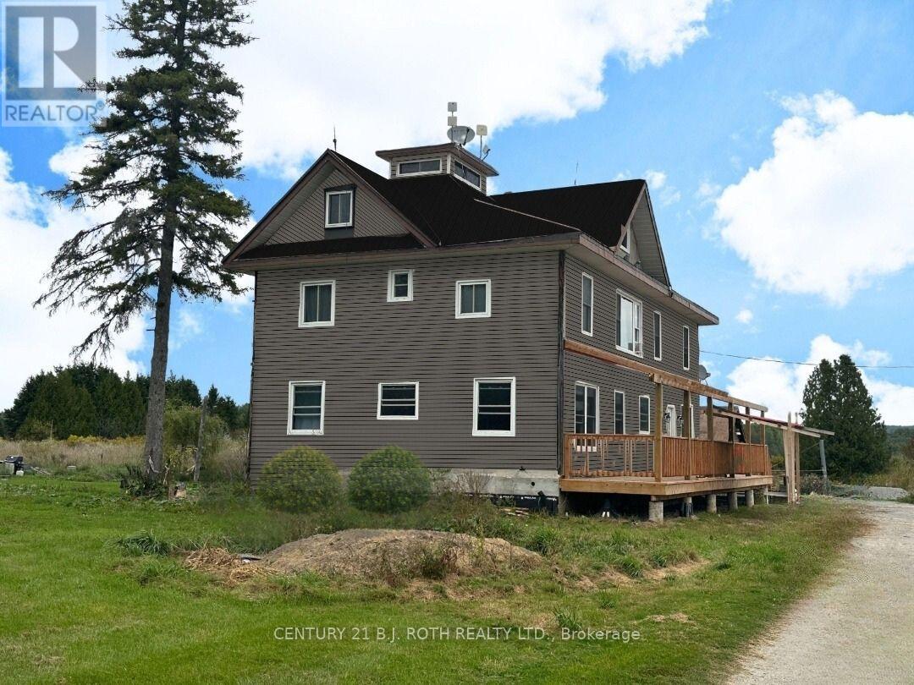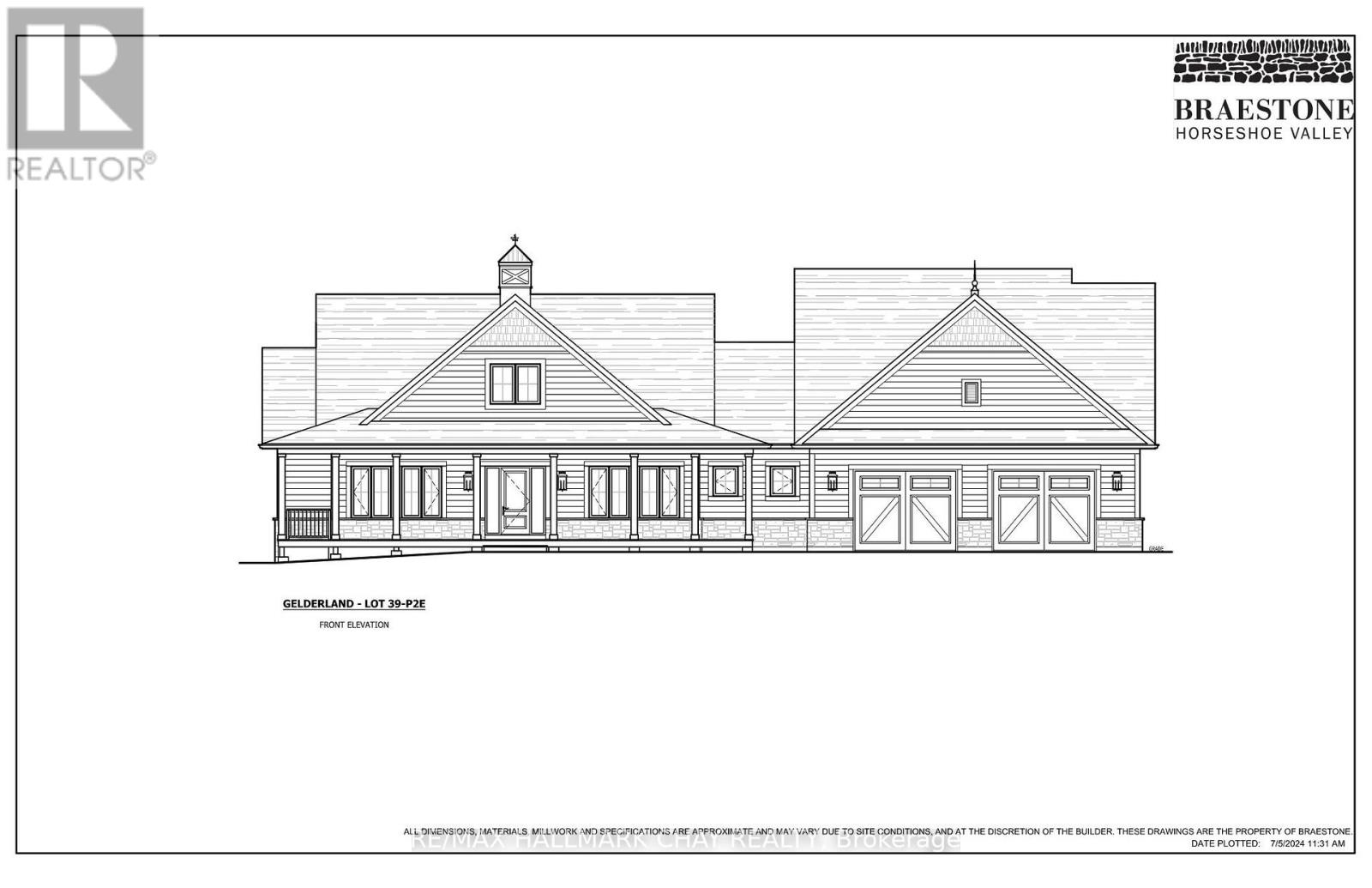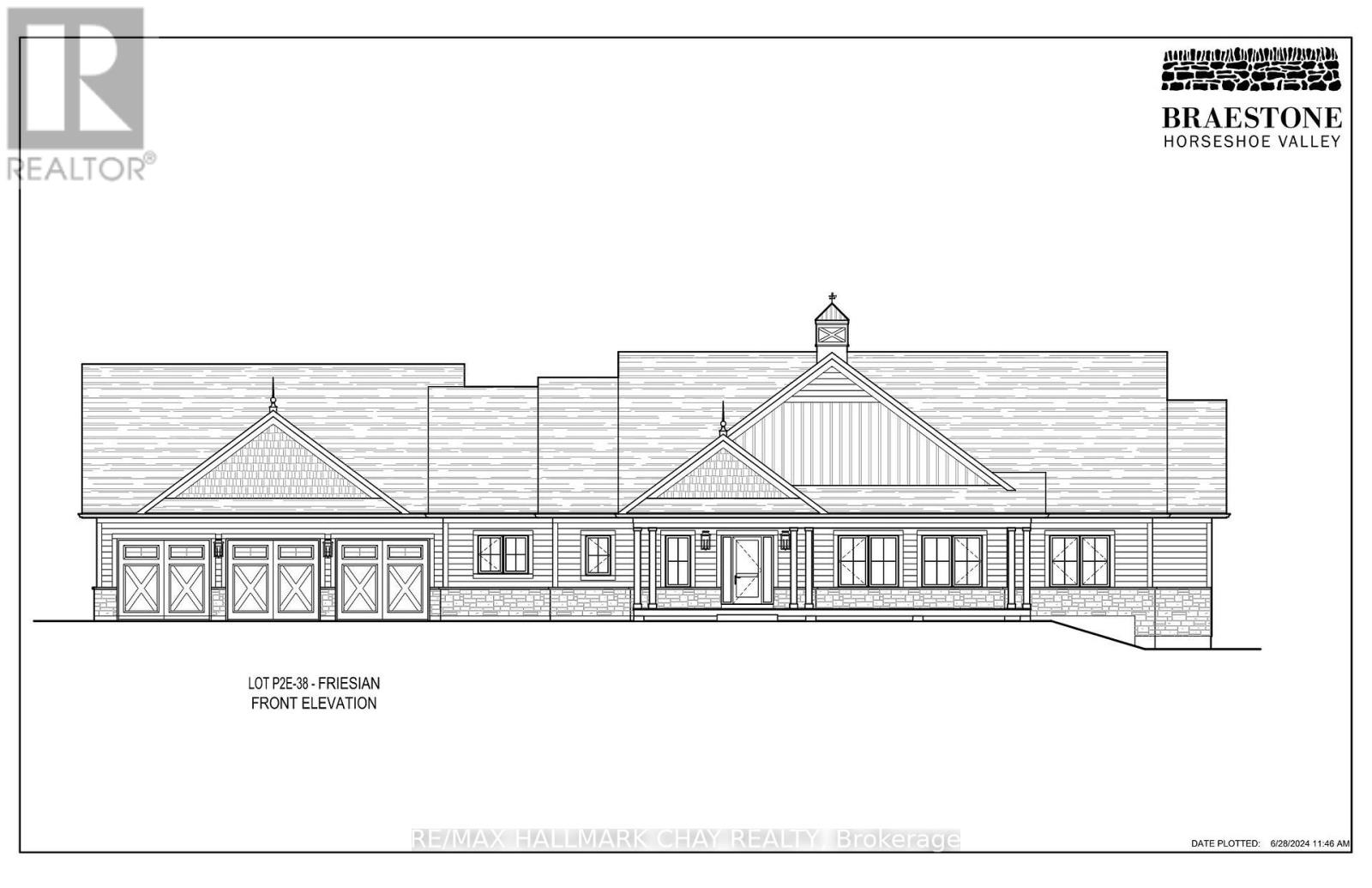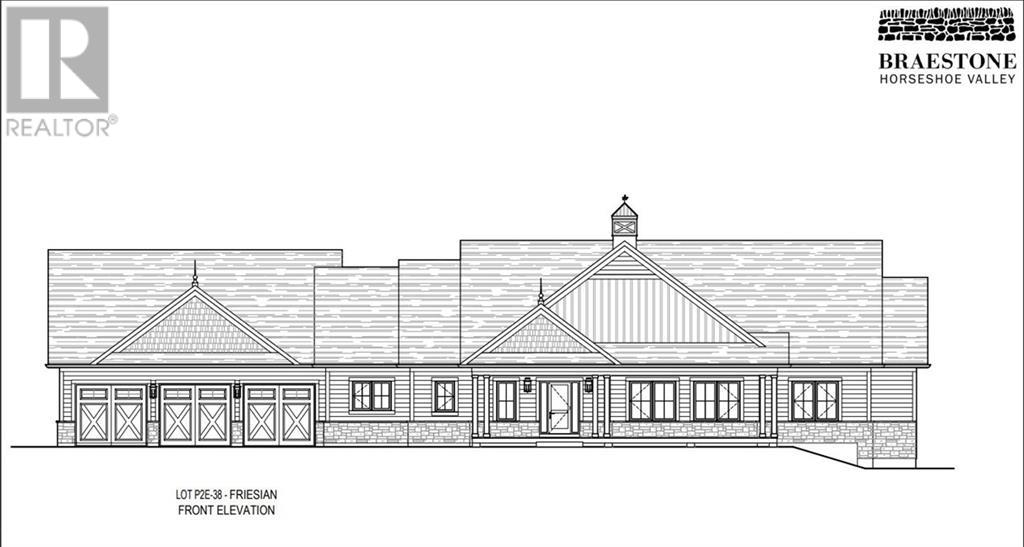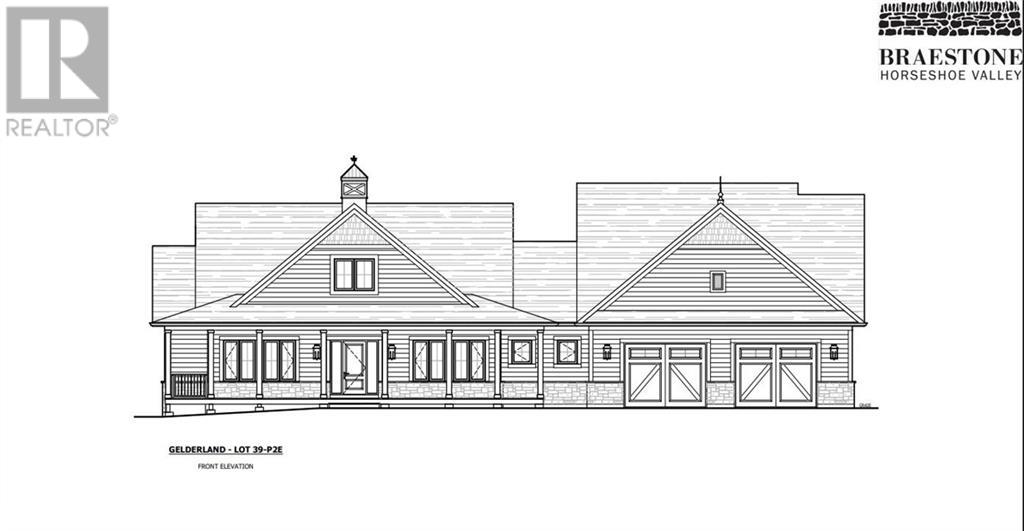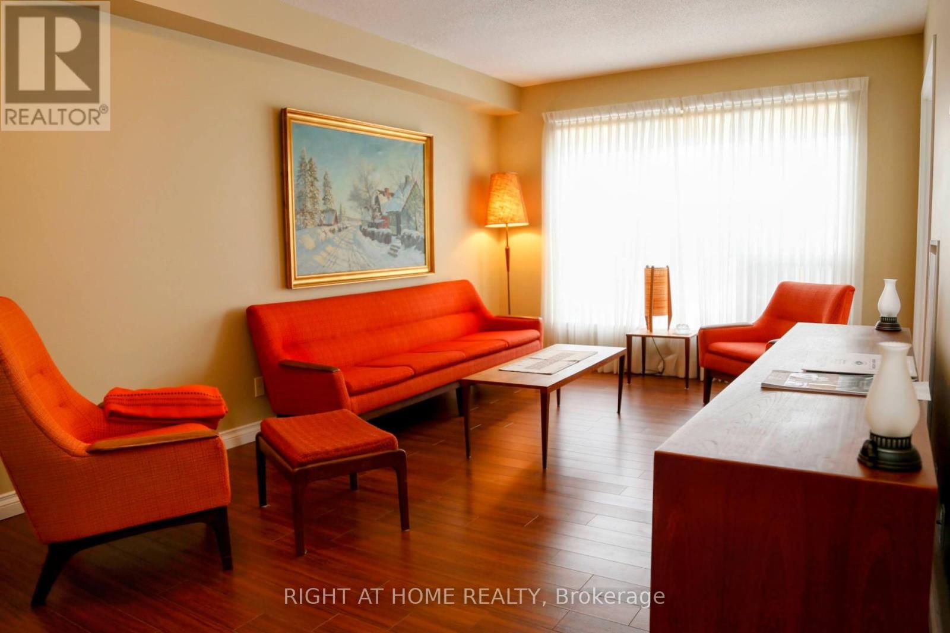39b Poyntz Street
Penetanguishene, Ontario
8000 s.f. building - Seller making application to rezone to permit 16 apartments in the existing building. Existing house will be severed and detached from the building and not included in purchase price. Great opportunity to renovate and add onto the existing structure for income producing multi-residential building in great location just off Hwy 93/downtown Penetanguishene, with views of Georgian Bay. Or buy to run as existing 23 room retirement home, without the currently attached house, garage and shop (all to be severed off). (id:64007)
Ed Lowe Limited Brokerage
39 Poyntz Street
Penetanguishene, Ontario
12,000 s.f. building currently a 23 room retirement home/rooming house. Seller has made application to rezone to residential to permit 16 units in main building plus sever the house on the property to permit 2 more units in house plus 2 garage buildings that may be able to be converted for residential. Retirement home operated for the past 20+ years. Currently Vacant. Built in 1962 with block and cement flooring with renovations most recently completed in 2023 included upgrades to plumbing and installation of a sprinkler system. Being sold with plans and zoning for multi res use, or can be run as retirement home still. Main building is 8600 sq. ft. with attached 2 unit duplex (House) 3400 sq. ft. Currently 25 private rooms in main building plus, living room, kitchen, multiple washrooms, office, laundry room. Attached house with 2 full additional living quarters, garage and shop buildings also on the property. Nicely situated on large lot overlooking Georgian Bay. Close to Village Square Mall, St Ann's Church, the Penetanguishene legion and the Main Street amenities. (id:64007)
Ed Lowe Limited Brokerage
39a Poyntz Street
Penetanguishene, Ontario
3400 s.f. brick duplex house with ground floor living quarters with large kitchen/ living area, 1-2 bedrooms or 1 bed and den plus 2nd/3rd floor living area with kitchen, balcony and 4 rooms on main floor plus 3rd floor usable space. Property will be severed and separated from the existing retirement building next door. It is in the process of rezoning to residential to be used as a single or duplex. The garage and shop building can provide a future 3rd unit on the property to live in one area and have income from potentially 2 rental units once zoned and severed by seller and a buyer making the required permits and renovations to meet code requirements for multi family living. Nicely situated on large lot overlooking Georgian Bay. Close to Village Square Mall, St Ann's Church, the Penetanguishene legion and the Main Street amenities. (id:64007)
Ed Lowe Limited Brokerage
2964 Monarch Drive
Orillia, Ontario
Quality built home by the award winning Dreamland Homes, Sought after bungalow 1863 sq ft. Features Brick and Stone on a 40ft x 147ft EXTRA deep lot with a beautiful view across the street, walking trails, with a future parkette on a quiet cul de sac. Stunning 3 bedroom home features approx $24,000 in upgrades with HIGH 9 ft ceilings. Hardwood floors , Ceramics upgraded kitchen cabinets and counters with deep Fridge cabinet and chimney hood over range. Spacious primary suite includes private ensuite and walk in closet and much much more. Walking distance to Walter Henry Park. Close to Costco, Lakehead University, retail stores and easy highway access. A Must See! (id:64007)
Sutton Group Incentive Realty Inc.
253 Craig Side Road
Oro-Medonte (Moonstone), Ontario
This property offers so much, so quit clicking just a moment and see if this opportunity on 2.6 acres only 10 minutes to beautiful Mount St. Louis Moonstone works for you. So much space in the country to get away from it all. This is a newly severed property so final details in address are pending. (id:64007)
Century 21 B.j. Roth Realty Ltd.
Lot 39 Friesian Court
Oro-Medonte, Ontario
Customized builder home under construction. ACT NOW! You still have time to choose all of your interior colours and materials. This home incorporates many of the changes and structural upgrades discerning purchasers at Braestone have selected, and you can benefit. Move-in Fall 2025 or discuss flexible closing date options to suit your needs. This is a fantastic opportunity to move into a brand new home at Braestone and take advantage of significant savings. With interest rates forecasted to continue to lower, now is the time to act. This Gelderland model is situated on a walk-out lot and offers 4,300 s.f. of finished living space with 3+1 bedrooms and 3 baths. Dramatic open concept design. Large windows across back including expansive 16 ft bi-part sliding doors. Walk-out from great room to large covered composite deck with glass framed railing. Vault ceiling in great room with floor-to-ceiling stone fireplace surround. Hardwood plank flooring in main principal rooms. Separate dining room with 10 coffered ceiling. Stone counters in kitchen with separate walk-in pantry with sink. Bathrooms feature frameless glass showers. Fully finished basement with 9 ft ceilings and large windows. Garage space is equivalent to 3 car with two 10 wide doors and with stairs up to storage loft above. Central Air Conditioning. Low maintenance James Hardie siding. Full list of standards available. Located between Barrie and Orillia and approx one hour from Toronto. Oro-Medonte is an outdoor enthusiast's playground. Skiing, Hiking, Biking, Golf & Dining at the Braestone Club, Horseshoe Resort and the new Vetta Spa are minutes away. Braestone offers a true sense of community and is an excellent place to raise a family or to retire. **EXTRAS** Community amenities include: Kms of Trails, Pond Skating, Snowshoeing, Baseball, Seasonal Fruits and Vegetables, Maple Sugar Shack, Small Farm Animals, Christmas Tree Farm and Many Community & Farm Organized Events. (id:64007)
RE/MAX Hallmark Chay Realty
Lot 38 Friesian Court
Oro-Medonte, Ontario
Be the first to call this brand-new, customized builder home yours! With construction underway, you can still put your personal touch on the interior design, selecting the perfect colours and materials to make it truly yours. Benefit from the experience of knowledgeable previous homeowners, with many structural improvements and upgrades already integrated into this upcoming home. With a planned completion date of fall 2025 or flexible closing date options to suit your needs, this is an incredible chance to secure a home at Braestone and take advantage of significant savings. Now is the ideal time to act and turn your dream into reality, especially with interest rates expected to keep falling. This Friesian model offers 4,000 sq ft of finished living space with 2+2 bedrooms and 3 1/2 baths. Dramatic open concept design. Large windows across back of home. Walk-out from dining room to large roof cover area for future patio. 16 ft vault in living room with floor-to-ceiling stone fireplace surround. 9 ft smooth ceilings in balance of home including the basement. Hardwood plank flooring in main principal rooms. Stone counters in kitchen with separate walk-in pantry. Bathrooms feature frameless glass showers. Fully finished basement. Oversize triple garage with stairs up to storage loft above. Low maintenance James Hardie siding. Full list of standards available. Braestone offers a true sense of community and is an excellent place to raise a family or retire. Located between Barrie and Orillia and approx one hour from Toronto. Oro-Medonte is an outdoor enthusiast's playground. Skiing, Hiking, Biking, Golf & Dining at the Braestone Club, Horseshoe Resort and the new Vetta Spa are minutes away. **EXTRAS** Community amenities include: Kms of Trails, Pond Skating, Snowshoeing, Baseball, Seasonal Fruits and Vegetables, Maple Sugar Shack, Small Farm Animals, Christmas Tree Farm and Many Community & Farm Organized Events. (id:64007)
RE/MAX Hallmark Chay Realty
Lt 38 Friesian Court
Oro-Medonte, Ontario
Be the first to call this brand-new, customized builder home yours! With construction underway, you can still put your personal touch on the interior design, selecting the perfect colours and materials to make it truly yours. Benefit from the experience of knowledgeable previous homeowners, with many structural improvements and upgrades already integrated into this upcoming home. With a planned completion date of fall 2025 or flexible closing date options to suit your needs, this is an incredible chance to secure a home at Braestone and take advantage of significant savings. Now is the ideal time to act and turn your dream into reality, especially with interest rates expected to keep falling. This Friesian model offers 4,000 s.f. of finished living space with 2+2 bedrms and 3 ½ baths. Dramatic open concept design. Large windows across back. Walk-out from dining room to large roof cover area for future patio. 16 ft vault in living room with floor-to-ceiling stone fireplace surround. 9 ft smooth ceilings in balance of home incl basement. Hardwood plank flooring in main principal rooms. Stone counters in kitchen with separate walk-in pantry. Bathrooms feature frameless glass showers. Fully finished basement. Oversize triple garage with stairs up to storage loft above. Low maintenance James Hardie siding. Full list of standards available. Residents enjoy kms of walking trails and access to amenities on the Braestone Farm for; Pond Skating, Baseball, fruits and vegetables, Maple sugar shack, Artisan farming and many Community & Farm organized events. Located between Barrie and Orillia and approx one hour from Toronto. Oro-Medonte is an outdoor enthusiast's playground. Skiing, Hiking, Biking, Golf & Dining at the Braestone Club, Horseshoe Resort and the new Vetta Spa are minutes away. (id:64007)
RE/MAX Hallmark Chay Realty Brokerage
Lot 39 Friesian Court
Oro-Medonte, Ontario
Customized builder home under construction. ACT NOW! You still have time to choose all of your interior colours and materials. This home incorporates many of the changes and structural upgrades discerning purchasers at Braestone have selected, and you can benefit. Move-in Fall 2025 or discuss flexible closing date options to suit your needs. This is a fantastic opportunity to move into a brand new home at Braestone and take advantage of significant savings. With interest rates forecasted to continue to lower, now is the time to act. This Gelderland model is situated on a walk-out lot and offers 4,300 s.f. of finished living space with 3+1 bedrooms and 3 ½ baths. Dramatic open concept design. Large windows across back including expansive 16 ft bi-part sliding doors. Walk-out from great room to large covered composite deck with glass framed railing. Vault ceiling in great room with floor-to-ceiling stone fireplace surround. Hardwood plank flooring in main principal rooms. Separate dining room with 10’ coffered ceiling. Stone counters in kitchen with separate walk-in pantry with sink. Bathrooms feature frameless glass showers. Fully finished basement with 9 ft ceilings and large windows. Garage space is equivalent to 3 car with two 10’ wide doors and with stairs up to storage loft above. Central Air Conditioning. Low maintenance James Hardie siding. Full list of standards available. Residents enjoy kms of walking trails and access to amenities on the Braestone Farm for; Pond Skating, Baseball, fruits and vegetables, Maple sugar shack, Artisan farming and many Community & Farm organized events. Located between Barrie and Orillia and approx one hour from Toronto. Oro-Medonte is an outdoor enthusiast's playground. Skiing, Hiking, Biking, Golf & Dining at the Braestone Club, Horseshoe Resort and the new Vetta Spa are minutes away. (id:64007)
RE/MAX Hallmark Chay Realty Brokerage
507 - 90 Dean Avenue
Barrie (Painswick South), Ontario
The Terraces of Heritage Square is a Adult over 60+ building. These buildings have lots to offer, Party rooms, library, computer room and a second level roof top gardens. Ground floor lockers and parking. |These buildings were built with wider hallways with hand rails and all wheel chair accessible to assist in those later years of life. It is independent living with all the amenities you will need. Walking distance to the library, restaurants and shopping. Barrie transit stops right out front of the building for easy transportation. This Allandale Suite is 1 Bedroom with ensuite bath with a one piece shower with seat and safety bars. There's also a convenient 2 piece powder room across from the Den. The kitchen overlooks the Living Rooms with convenient look through. In suite Laundry with added storage. Open House tour every Tuesday at 2pm Please meet in lobby of 94 Dean Ave (id:64007)
Right At Home Realty
Lt 222 Friesian Court
Oro-Medonte, Ontario
LAST FEW LOTS AVAILABLE IN FINAL PHASE OF BRAESTONE ESTATES IN ORO-MEDONTE. Visit us today! This home can be built and ready for possession Summer 2025. Multiple Award Winning Builder, Georgian Communities, has just 10 lots remaining in this unique and beautiful community. Enjoy 566 stunning acres with 275-acre nature preserve and kms of trails meandering through. Minimum 1/2 acre country estate lots. List price reflects standard finishes and lot premium ($75,000). Featured here is the Carolina model, 2,346 sq ft bungalow with 2 car garage. A sampling of Standard Finishes includes: Gas-burning copper coach lanterns, James Hardie Siding, Fiberglass shingles, Stone accent (model specific), Front porch w/composite decking, Dramatic open concept floorplans, 9' smooth ceilings on main, 35" Napoleon Gas fireplace in great room, 5" Engineered wood plank flooring in main hall/great room/dining room/office and kitchen, Stone countertops in kitchen, Tile enclosed showers with frameless glass, H/E gas furnace/HRV/Humidifier. Full list of Standards available. Many optional items available, example: 3rd Garage Bay, Finished basement, Coach house, Covered rear porch/decks, etc. Builder will allow floorplan modifications. Residents enjoy kms of walking trails and access to amenities on the Braestone Farm including, Pond Skating, Baseball, Seasonal fruits and vegetables, Maple sugar tapping, Small farm animals and many Community & Farm organized events. Located between Barrie and Orillia and approx. one hour from Toronto. Oro-Medonte is an outdoor enthusiast's playground. Skiing, Hiking, Biking, Golf & Dining at the Braestone Club, Horseshoe Resort and the new Vetta Spa are minutes away. (id:64007)
RE/MAX Hallmark Chay Realty
Lt 225 Friesian Court
Oro-Medonte, Ontario
LAST FEW LOTS AVAILABLE IN FINAL PHASE OF BRAESTONE ESTATES IN ORO-MEDONTE. Visit us today! This home can be built and ready for possession Summer 2025. Multiple Award Winning Builder, Georgian Communities, has just 10 lots remaining in this unique and beautiful community. Enjoy 566 stunning acres with 275-acre nature preserve and kms of trails meandering through. Minimum 1/2 acre country estate lots. List price reflects standard finishes and lot premium ($70,000). Featured here is the Oldenburg B 4 bedroom model, 3,263 sq ft 2 storey with 2 car garage. A sampling of Standard Finishes includes: Gas-burning copper coach lanterns, James Hardie Siding, Fiberglass shingles, Stone accent (model specific), Front porch w/composite decking, Dramatic open concept floorplans, 9' smooth ceilings on main, 35" Napoleon Gas fireplace in great room, 5" Engineered wood plank flooring in main hall/great room/dining room/office and kitchen, Stone countertops in kitchen, Tile enclosed showers with frameless glass, H/E gas furnace/HRV/Humidifier. Full list of Standards available. Many optional items available, example: 3rd Garage Bay, Finished basement, Coach house, Covered rear porch/decks, etc. Builder will allow floorplan modifications. Residents enjoy kms of walking trails and access to amenities on the Braestone Farm including, Pond Skating, Baseball, Seasonal fruits and vegetables, Maple sugar tapping, Small farm animals and many Community & Farm organized events. Located between Barrie and Orillia and approx. one hour from Toronto. Oro-Medonte is an outdoor enthusiast's playground. Skiing, Hiking, Biking, Golf & Dining at the Braestone Club, Horseshoe Resort and the new Vetta Spa are minutes away. (id:64007)
RE/MAX Hallmark Chay Realty


