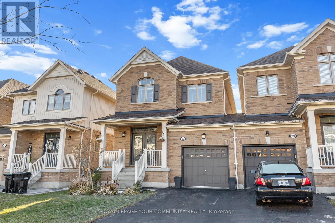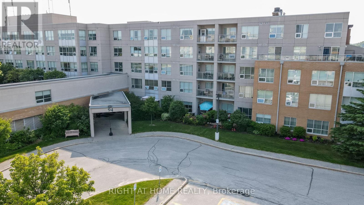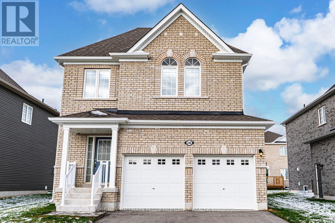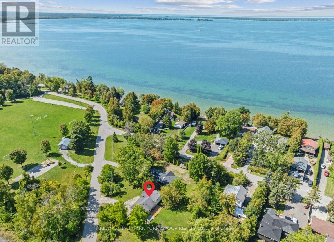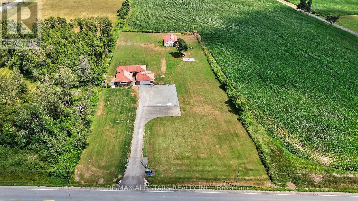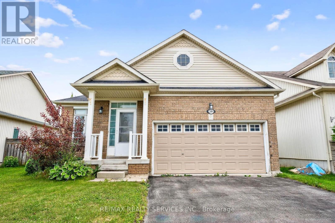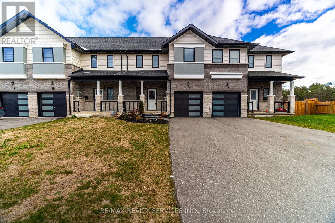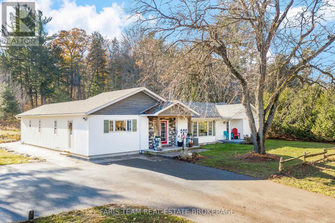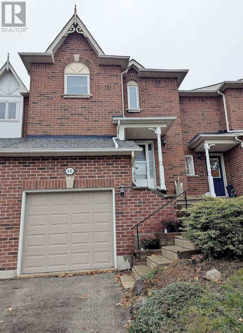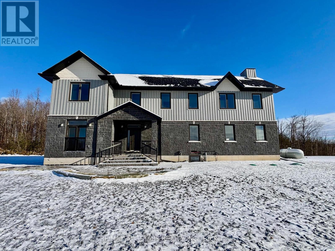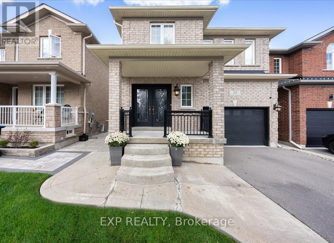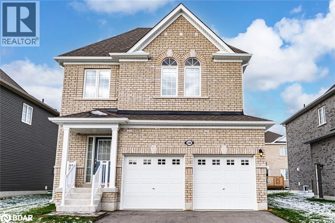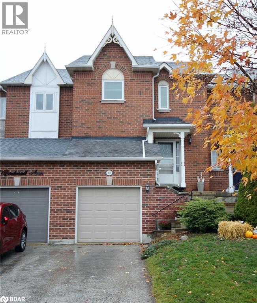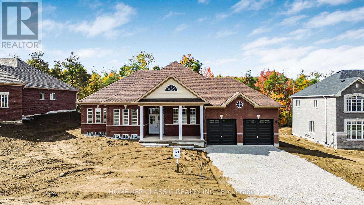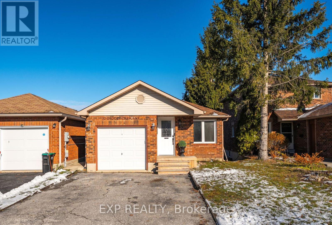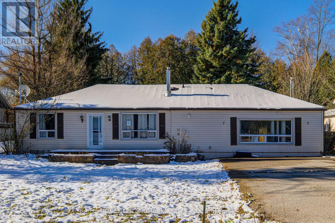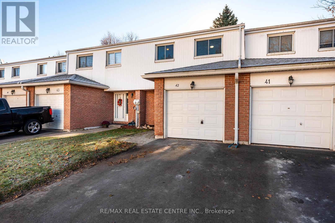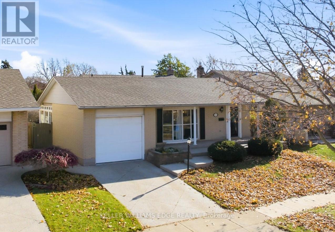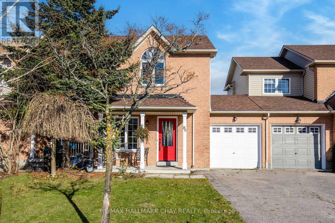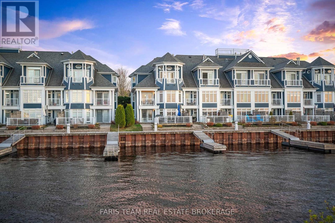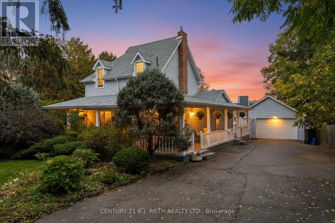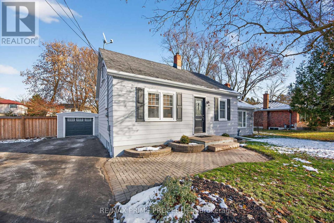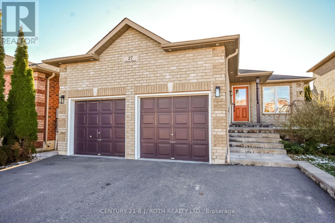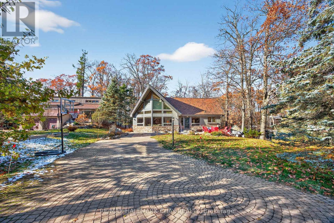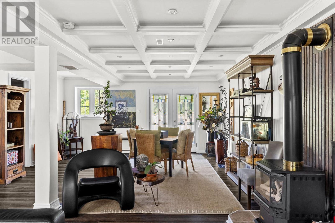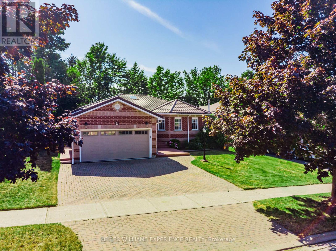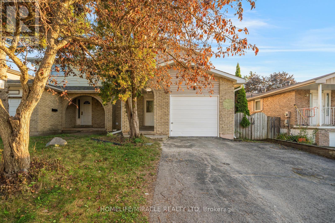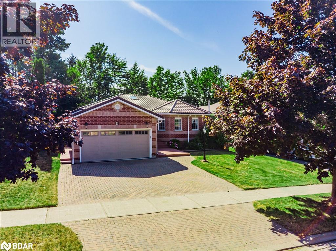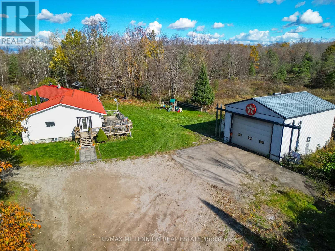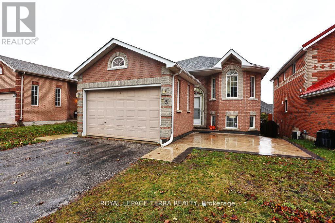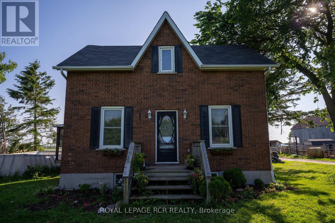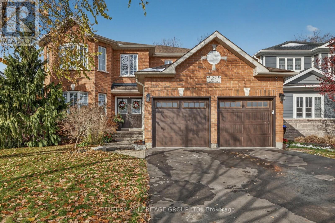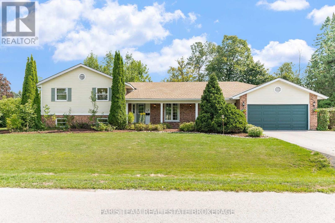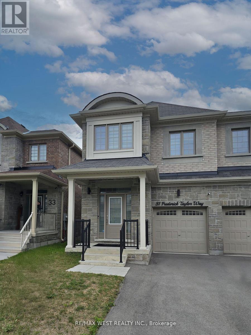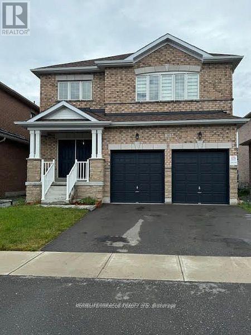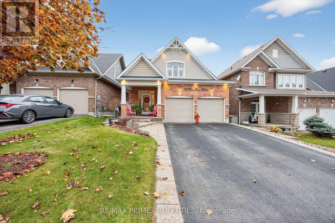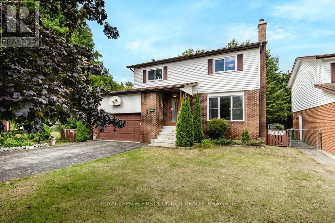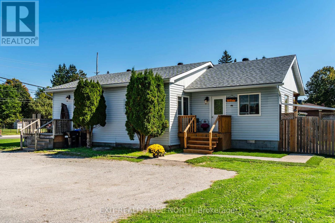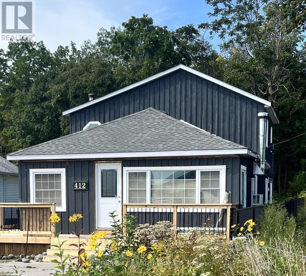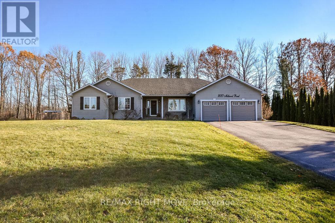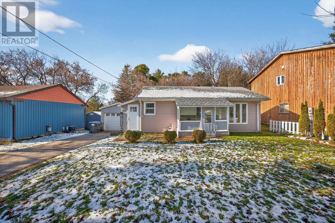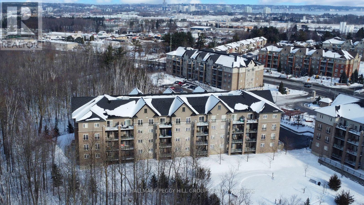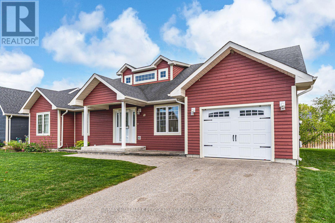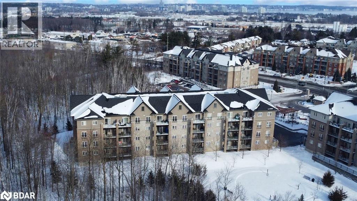27 Mccabe Lane
New Tecumseth (Tottenham), Ontario
Welcome to this meticulously maintained 3-bedroom, approx. 1,680 sq. ft. link home, offering a perfect blend of comfort, style, and versatility. The main floor features rich hardwood flooring, an inviting layout, and a beautifully upgraded kitchen complete with modern finishes, ample storage, and a convenient central-vac kickplate. The fully finished basement is designed for multi-generational living or income potential, featuring a kitchenette, full bathroom, laundry hookup, large linear gas fireplace, and a private separate entrance .Step outside to an incredible backyard retreat-perfect for year-round enjoyment. A large deck flows into a stunning 12' x 12' solarium with fire table, creating an impressive space for relaxing or entertaining. Additional highlights include: Generator hookup to the home, EV-charger plug installed, Central vacuum system, Walkout from dining/kitchen area to deck. This home truly checks all the boxes-upgraded, functional, and move-in ready. Don't miss this unique opportunity! (id:64007)
Royal LePage Your Community Realty
505 - 94 Dean Avenue
Barrie (Painswick South), Ontario
The Terraces of Heritage Square is a Adult over 60+ building. These buildings have lots to offer, Party rooms, library, computer room and a second level roof top gardens. Ground floor lockers and parking. |These buildings were built with wider hallways with hand rails and all wheel chair accessible to assist in those later years of life. It is independent living with all the amenities you will need. Walking distance to the library, restaurants and shopping. Barrie transit stops right out front of the building for easy transportation. This Vespra Suite has 2 bedrooms and 2 baths and is a beautiful Corner Suite with South West views. Updated kitchen with Stainless Steal Appliances, ceramics in the foyer and nice upgraded laminate flooring. Custom blinds and drapes and lots of window so lots of natural light. Separate laundry room with storage. Open House tour every Tuesday at 2pm Please meet in lobby of 94 Dean Ave (id:64007)
Right At Home Realty
244 Mckenzie Drive
Clearview (Stayner), Ontario
2,200+ SQ FT FAMILY HOME WITH A SEPARATE SIDE BASEMENT ENTRANCE & IN-LAW POTENTIAL INVITING YOU TO CREATE YOUR VISION! If you have ever wished a builder home came with personality, potential and a little main character energy, this one is ready to earn a spot on your Pinterest boards once you work your magic. The all-brick exterior sets the tone the moment you arrive, paired with a paved driveway, parking for 4 and a double-car garage with inside entry that brings everyday convenience. This MacPherson-Built North Star Model Home showcases a bright, open-concept main level with over 2,200 square feet of above grade living space, 9-foot ceilings, and generous sightlines that make the home feel even larger. A gas fireplace anchors the living area with a warm, relaxed atmosphere, and the kitchen adds its own charm with white cabinetry, a Calacatta marble-look countertop, and stainless steel appliances. The dining area opens to a back deck made for lazy mornings and leisurely evenings, while the main-floor laundry keeps daily routines pleasantly simple. Upstairs, the primary bedroom offers a true retreat with a 5-piece ensuite and two walk-in closets that elevate storage to a sense of luxury. Families will appreciate the flexible bedroom layout, and anyone thinking ahead will be drawn to the expansive lower level with a side entrance, three egress windows and rough-ins for a kitchen, bathroom and laundry to support excellent in-law capability. Set in a new Stayner development with quick access to Wasaga Beach, Angus, Barrie and Collingwood, the neighbourhood offers a friendly energy with dining, shopping, schools, the arena and the Ecopark all close enough to weave naturally into your week. This is the kind of #HomeToStay that makes it easy to picture the life you can build here. (id:64007)
RE/MAX Hallmark Peggy Hill Group Realty
67 Concession 1 Road
Brock, Ontario
Welcome To This Fully Updated Move In Ready Three Bedroom Side Split Offering Style Comfort And Convenience In One Perfect Package. Just Steps To The Lake, You Will Enjoy Public Lake Access While A Park And Soccer Fields Sit Right Across The Road Perfect For Families And Active Lifestyles. Inside, You Will Find A Bright Open Concept Main Floor With A Modern Kitchen, Dining Area And Spacious Living Room That Walks Out To A Large Deck Perfect For Entertaining. Upstairs Features Three Comfortable Bedrooms And A Renovated Bath, While The Finished Lower Level Adds Even More Living Space For A Rec Room, Home Office Or Gym. With An Attached Garage, Updated Finishes Throughout And Nothing Left To Do But Move In, This Home Is Priced To Sell And Perfectly Suited For First Time Buyers, Downsizers, Families Or Anyone Looking To Live The Lake Simcoe Lifestyle. (id:64007)
RE/MAX Hallmark York Group Realty Ltd.
22429 Kennedy Road
East Gwillimbury, Ontario
Discover this charming and spacious 2-acre property located at 22429 Kennedy Road in the desirable community of East Gwillimbury. This beautifully maintained home boasts brand new engineered oak hardwood flooring throughout, adding a warm and elegant touch to every room. The recent installation of new second-floor windows floods the interior with natural light, creating a bright and inviting atmosphere. Both upstairs washrooms have been fully renovated with modern fixtures and finishes, providing a fresh and comfortable space for family and guests alike. Energy efficiency is a key feature of this home, highlighted by the addition of a new electric heat pump installed in 2023, which ensures year-round comfort while helping to reduce utility costs. The property also includes a spacious two-car garage, offering ample room for vehicles and storage. At the rear of the property, you will find a large 30 x 45-foot shed that is fully equipped with hydro and water connections, making it an ideal space for a workshop, hobby area, or additional storage ready for your personal customization. Situated in a peaceful and sought-after location, this property provides easy access to beautiful natural surroundings. Nearby parks such as Ravenshoe Trailhead and Brown Hill Tract offer excellent opportunities for hiking, biking, and enjoying the great outdoors. Whether you are looking for a comfortable family home, a place to entertain, or a property with potential for expansion, this residence combines comfort, space, and versatility in one exceptional package. Don't miss the chance to make this wonderful property your new home and enjoy the best of East Gwillimbury living. (id:64007)
RE/MAX All-Stars Realty Inc.
249 Berry Street
Shelburne, Ontario
Beautiful 3+1 bedroom bungalow situated on a family-friendly street, featuring 9 ceilings, an eat-in kitchen with stainless steel appliances, and a walk-out to a deck overlooking a fully fenced yard. The spacious primary bedroom includes a 4-piece ensuite, while the main floor offers the convenience of laundry. Enjoy a finished basement providing additional living space. (id:64007)
RE/MAX Realty Services Inc.
44 Lahey Crescent
Penetanguishene, Ontario
Prime Location in Penetanguishene!Beautiful ravine-backing townhouse featuring 3 bedrooms plus a den, 2.5 bathrooms, and a look-out basement. This upgraded home offers a modern kitchen with stainless steel appliances, custom backsplash, and a waterfall center island.Enjoy oak stairs with iron pickets, a spacious primary bedroom with a 4-piece ensuite, and large windows that fill the home with natural light. The ravine lot provides privacy with no homes behind and includes a large deck and fully fenced backyard - perfect for relaxation or entertaining.The unfinished basement offers plenty of space for storage or a future gym. Parking for 3 cars (garage + 2 driveway spaces).Fantastic location close to the lake, community center, Georgian Bay General Hospital, and Hwy 400. (id:64007)
RE/MAX Realty Services Inc.
1074 Lafontaine Road
Penetanguishene, Ontario
Top 5 Reasons You Will Love This Home: 1) Step inside to discover recently renovated, spa-like bathrooms, including a primary ensuite featuring a sleek freestanding soaker tub, a modern black-grid glass shower set against classic subway tile, and high-end vanity stations with vessel sinks, providing a true daily escape 2) Bright updated kitchen boasting attractive two-tone cabinetry, a functional island workspace, and durable tiling, opening directly into the adjacent dining area which features an eye-catching accent wall and access to the yard, perfect for hosting and family gatherings 3) Enjoy custom design elements throughout, including a warm plank wood ceiling in the kitchen and dining area, a decorative ceiling in the main bedroom, and a variety of stylish wallpaper accents that give the home a distinctive and high-end personality unlike any other 4) Comfortable family room anchored by a gorgeous, rustic stone fireplace and a chunky wood mantel, while high-quality hardwood floors span the living area, creating a warm, comfortable, and durable setting ideal for relaxation and spending time together 5) Located just 5 minutes from Penetanguishene for unparalleled convenience, the property sits on a spacious lot of almost 1-acre, offering desirable privacy, room for expansion, and access to the area's natural amenities like Georgian Bay and local trails. 2,301 above grade sq.ft. plus a finished basement. (id:64007)
Faris Team Real Estate Brokerage
68 Gadwall Avenue
Barrie (Painswick South), Ontario
Move in ready freehold townhouse with three bedrooms 1.5 bathrooms, fully fenced deep rear yard with no neighbours behind, located in Barrie's central south end minutes to amenities, transit and highway for easy commuting. . Excellent opportunity for first time home buyers, empty nesters or investors. (id:64007)
RE/MAX Hallmark Chay Realty
24145 17th Side Road
Brock, Ontario
Welcome to this beautifully crafted 3-bedroom, 3-bathroom custom home, where modern design meets everyday comfort. From the moment you step inside, you'll be greeted by oversized, high ceilings and an abundance of natural light that accentuates the bright, open-concept layout. The custom kitchen is a true showpiece, offering style and functionality for both family living and entertaining. The primary suite is a peaceful retreat featuring a luxurious 4-piece ensuite and a spacious walk-in closet complete with a window. Enjoy pot lights and gleaming hardwood flooring throughout, adding warmth and sophistication to every room. The partially finished basement offers endless possibilities-create your dream rec room, home gym, or office space to suit your lifestyle. Located in an excellent commuting location, this home is close to all amenities, ensuring convenience without compromise. Experience the perfect blend of custom craftsmanship, modern finishes, and thoughtful design-your dream home awaits! (id:64007)
RE/MAX All-Stars Realty Inc.
14 Weir Street
Bradford West Gwillimbury (Bradford), Ontario
Welcome To 14 Weir Street- A Stunning 4-Bedroom, 4-Bathroom Detached Home That Perfectly Combines Style, Function & Comfort * From The Moment You Arrive, You'll Be Captivated By The Beautiful Curb Appeal & Inviting Front Porch - The Perfect Spot To Enjoy Your Morning Coffee Or Unwind At Day's End * Step Inside To A Spacious Foyer With 9ftt Ceilings That Set The Tone For The Bright & Airy Main Floor * The Open-Concept Layout Seamlessly Connects The Living, Dining & Kitchen Areas - Ideal For Entertaining * The Living Room Features Large Windows That Fill The Space With Natural Light, Creating A Warm & Welcoming Atmosphere * The Modern Kitchen Is The Heart Of The Home- Showcasing Quartz Countertops, Stainless Steel Appliances, Stylish Backsplash & Ample Cabinet Space * Enjoy Family Meals In The Spacious Eat-In Dining Area Or Step Through The Sliding Doors To Your Private Backyard Oasis * The Fully-Fenced Yard Is Designed For Relaxation & Outdoor Living- Featuring A Maintenance-Free Concrete Patio, Raised Garden Beds, Gazebo, Storage Shed & Luxurious 5-Seater Hot Tub With Built-In Lights, Bluetooth & Speakers * Whether You're Hosting Summer Gatherings Or Enjoying A Quiet Evening Under The Stars, This Backyard Has It All * The Primary Bedroom Offers A Peaceful Escape With Gleaming Hardwood Floors, Custom Walk-In Closet & Beautiful 3-Piece Ensuite * Three Additional Spacious Bedrooms - Each With Hardwood Floors & Double Closets, Provide Plenty Of Room For Family, Guests, Or A Home Office * The Second-Floor Laundry Room With Sink & Storage Makes Everyday Living Effortless * The Finished Basement Expands Your Living Space With Incredible In-Law Suite Potential- Featuring Second Kitchen, Cozy Family Room With Feature Wall And Fireplace, 2-Piece Bathroom & Tons Of Storage * Located Just Minutes From HWY 400, Parks, Walking Trails & Top-Rated Schools - This Home Offers The Perfect Balance Of City Convenience & Small-Town Charm *This Is The One You've Been Waiting For! (id:64007)
Exp Realty
Century 21 Heritage Group Ltd.
244 Mckenzie Drive
Stayner, Ontario
2,200+ SQ FT FAMILY HOME WITH A SEPARATE SIDE BASEMENT ENTRANCE & IN-LAW POTENTIAL INVITING YOU TO CREATE YOUR VISION! If you have ever wished a builder home came with personality, potential and a little main character energy, this one is ready to earn a spot on your Pinterest boards once you work your magic. The all-brick exterior sets the tone the moment you arrive, paired with a paved driveway, parking for 4 and a double-car garage with inside entry that brings everyday convenience. This MacPherson-Built North Star Model Home showcases a bright, open-concept main level with over 2,200 square feet of above grade living space, 9-foot ceilings, and generous sightlines that make the home feel even larger. A gas fireplace anchors the living area with a warm, relaxed atmosphere, and the kitchen adds its own charm with white cabinetry, a Calacatta marble-look countertop, and stainless steel appliances. The dining area opens to a back deck made for lazy mornings and leisurely evenings, while the main-floor laundry keeps daily routines pleasantly simple. Upstairs, the primary bedroom offers a true retreat with a 5-piece ensuite and two walk-in closets that elevate storage to a sense of luxury. Families will appreciate the flexible bedroom layout, and anyone thinking ahead will be drawn to the expansive lower level with a side entrance, three egress windows and rough-ins for a kitchen, bathroom and laundry to support excellent in-law capability. Set in a new Stayner development with quick access to Wasaga Beach, Angus, Barrie and Collingwood, the neighbourhood offers a friendly energy with dining, shopping, schools, the arena and the Ecopark all close enough to weave naturally into your week. This is the kind of #HomeToStay that makes it easy to picture the life you can build here. (id:64007)
RE/MAX Hallmark Peggy Hill Group Realty Brokerage
68 Gadwall Avenue
Barrie, Ontario
Move in ready freehold townhouse with three bedrooms 1.5 bathrooms, fully fenced deep rear yard with no neighbours behind, located in Barrie's central south end minutes to amenities, transit and highway for easy commuting. . Excellent opportunity for first time home buyers, empty nesters or investors. (id:64007)
RE/MAX Hallmark Chay Realty Brokerage
74 Ruby Ridge Road
Oro-Medonte (Sugarbush), Ontario
Welcome to 74 Ruby Ridge, a stunning brand-new, never-lived-in 2,170 square foot bungalow set on a picturesque 0.7-acre lot surrounded by the greenbelt in beautiful Oro-Medonte. This exceptional property offers a peaceful Muskoka-like setting just minutes from Barrie, Orillia, and Highway 400, blending the tranquility of nature with the convenience of city access. Step inside to discover a bright, open-concept layout designed for modern living. The upgraded kitchen features extended cabinetry, an extended double-door fridge, and a spacious island, all perfectly positioned to overlook the lush greenbelt for a calm and relaxing view. The family and living rooms flow effortlessly together, creating an inviting space ideal for entertaining or spending quiet evenings with family. This beautiful home offers three oversized bedrooms, including a primary suite complete with a luxurious spa-inspired ensuite and serene views of the surrounding nature. Every detail of this home has been thoughtfully designed to combine comfort, function, and style. Outside, the property impresses with its 99-foot frontage and 310-foot depth, providing endless outdoor possibilities. Whether you envision a garden, patio, or backyard retreat, there's plenty of room to make it your own. The oversized 2-car garage provides ample space for vehicles and storage, while the driveway comfortably accommodates up to four additional cars. Located in a quiet, family-friendly community, this home offers the perfect balance of peaceful country living and modern convenience. A brand-new school is just moments away, along with scenic trails, ski resorts, and local amenities. Surrounded by nature yet close to everything you need, 74 Ruby Ridge is a rare opportunity to experience refined countryside living where modern design meets natural beauty. (id:64007)
Homelife Classic Realty Inc.
52 Geddes Crescent
Barrie (Northwest), Ontario
Welcome To This Charming Two Plus One Bedroom Bungalow, Perfectly Designed For Modern Living! This Beautifully Renovated Home Features A Walk-Out Basement With An In-Law Suite And Separate Entrance, Offering Flexibility And Extra Space. Step Inside To Discover A Fully-Updated Interior, Including A Newly Renovated Main Bathroom With Heated Floors And A Modern Kitchen That Will Inspire Your Inner Chef. The Exterior Boasts Color-Changing Pot Lights For Added Ambiance. With An Attached Garage And A Fully Fenced Yard, This Property Is Both Practical And Inviting. Plus, It's Conveniently Located Near Schools, Parks, Malls, And Shopping. (id:64007)
Exp Realty
21654 Warden Avenue
East Gwillimbury (Queensville), Ontario
Recently renovated bungalow on a large 75 x 210 ft lot, perfectly designed for modern living. Features new flooring, updated kitchen and bathroom, and energy-efficient lights throughout. The expansive lot provides ample outdoor space, perfect for recreation, gardening, or future expansion. The large driveway accommodates up to 6 vehicles, plus two storage sheds for added convenience. Located close to shopping, dining, schools, and parks, with easy access to Hwy 404 and Hwy 48. Move-in ready with strong land value and great investment potential. (id:64007)
Homelife Landmark Realty Inc.
42 - 325 William Street
Shelburne, Ontario
Set in a friendly, walkable pocket of Shelburne, this four-bedroom, two-bathroom townhome gives you space to grow without blowing the budget. You're a short walk from schools, parks, shopping, and downtown, so daily errands and kids' activities stay simple. Inside, the layout feels straightforward and practical. The main living area feels open and comfortable, with space for both seating and dining that works for everyday life. Large windows bring in light, and the refreshed interior means you move in and start living, not renovating. Upstairs, four bedrooms keep everyone on one level. You get flexible options here: bedrooms for kids, guests, or a home office without having to give up living space elsewhere. Outside, the townhome keeps costs predictable and helps make this an inexpensive home to maintain. There is enough private outdoor space to enjoy fresh air, add a barbecue, or let kids or pets out, while still keeping things easy to look after. If you want a functional, low-stress home base in Shelburne, with room for family, work, and day-to-day life, 42-325 William Street is a smart place to start. (id:64007)
RE/MAX Real Estate Centre Inc.
123 Athenia Drive
Hamilton (Stoney Creek Mountain), Ontario
Welcome to this beautifully updated 4-level backsplit on the Stoney Creek Mountain, offering over 2,500 sq ft of finished living space and fantastic in-law suite potential. The heart of the home is the renovated kitchen (2022), designed for both style and function with quartz countertops, an undermount double sink, open wood shelving, and a convenient serving area that flows into the dining room. The adjoining dining space features a built-in bar nook and sliding doors that lead to the charming 3-season sunroom (14' x 12'), perfect for morning coffee or evening wine. From here, you'll find direct access to the garage and a handy walk-up from the lower level-an ideal setup for a future in-law suite or separate living area. The bright living room boasts a beautiful feature wall and a large bow window overlooking the front yard, filling the space with natural light. Upstairs, you'll find three comfortable bedrooms and an updated 5-piece bathroom. The lower level expands your living space with a cozy family room with electric fireplace, a fourth bedroom with double closet, and a renovated 3-piece bathroom (2022), plus that direct walk-up to the sunroom-another great element for multi-generational living. The fully finished basement adds even more versatility, offering a rec room with bar and storage closet, a bonus area perfect for a gym or office, and a spacious laundry room with cupboards, folding counter, and extra storage. Additional features include pot lights and newer light fixtures, updated interior doors, and carpet-free flooring (except on the lower level). Outside, enjoy an exposed aggregate driveway and walkways, two backyard patios, and plenty of greenspace for relaxing or entertaining. All of this is within walking distance to schools, parks, conservation trails & waterfalls, shopping, cinemas, and close to sports fields, dog park, Valley Park Community Centre & Pool, and easy Linc access-offering a wonderful blend of comfort, convenience, and potential. (id:64007)
Keller Williams Edge Realty
86 Trevino Circle
Barrie (East Bayfield), Ontario
One of the most affordable, move-in ready homes in Barrie! 2 bedrooms with a finished basement that can be used as a 3rd bedroom. Freehold semi-attached townhome with no costly maintenance fees to worry about. Located on a dead end street that you can feel safe in. Amazing opportunity for first time buyers, downsizers, small families, young professionals and investors! Here is your chance to build equity and not pay high condo fees with a fully fenced backyard for pets, kids and to relax in. Renovations include: New front door with custom glass insert (2023). Upstairs window (2022). Upstairs bathroom new tub and custom shower wall system, sink, toilet (2023). Owned Furnace and A/C (2018). Roof (2018). S/S Fridge and Stove (Brand New, 2025). S/S Dishwasher (2021). Access from your garage into the home making parking simple. Access from your garage into your backyard making lawn maintenance and gardening easy. Walking distance to Georgian mall, East Bayfield Center and top rated schools. Short drive to the highway, hospital and waterfront/beaches! (id:64007)
RE/MAX Hallmark Chay Realty
12 - 155 William Street
Midland, Ontario
Top 5 Reasons You Will Love This Condo: 1) Imagine waking up each morning to sweeping, uninterrupted views of Midland Harbour and the shimmering waters of Georgian Bay, beautifully framed from every level of your sophisticated townhome 2) Step outside to your own private dock, securely protected by a professionally engineered break wall, offering seamless access to the Bay; excellent for enjoying a leisurely boat ride or simply soaking in the waterfront serenity 3) Designed for effortless luxury, this residence promises lock-and-leave convenience, perfect for world travellers or anyone seeking the ease of a refined, maintenance-free lifestyle 4) Entertain with style in the oversized chefs kitchen, unwind in a grand primary retreat complete with a spa-like ensuite and a spacious walk-in closet, or welcome guests with ease in the walk-out lower level, all finished with timeless, high-end touches that whisper elegance at every turn 5) Just a short stroll away, discover boutique shops, fine dining, marinas, and vibrant galleries, all while enjoying the peace of municipal services, high-speed internet, and plenty of guest parking. 1,977 above grade sq.ft. plus a finished basement. (id:64007)
Faris Team Real Estate Brokerage
42 Gunning Crescent
New Tecumseth (Tottenham), Ontario
Motivated seller. Come home to the Wolfe model. If you're tired of jostling cars in the winter, fighting to put your kids' bikes safely in the garage, while also trying to fold interdimensional space so you can also fit your tools in there, etc. If the thought of a "huge" 15 ft deep townhouse yard is too small and you want more yard space, then this truly comfortable family home is waiting for you! Located on a friendly street, this 1575 (apbp) 3-bedroom home features an extra-deep yard, an ensuite bath, a balcony, and a recreation room. Enjoy family dinners in the dining room, breakfast in the breakfast area, and steps from the walkout to the deep yard. The newly finished recreation room, with an electric fireplace, is the perfect place to enjoy family games and activities. Enjoy your morning coffee or after-dinner coffee on the 2nd-level balcony. This home is located just a short stroll to shopping, grocery stores, banks, medical services, daycare facilities, parks, and the community library and recreation centre. Furnace and A/C replaced 7 years ago. Shingles, approximately. 7-8 years. (id:64007)
First Choice Realty Ontario Ltd.
70 Baldwin Lane
Barrie (Allandale), Ontario
An extraordinary opportunity to own a piece of Barries history in the heart of Allandale. Set on a massive 101 x 235 mature, tree-lined lot, this 1870-built century home offers unmatched privacy and tranquillity rarely found within city limits. A long, private driveway stretches nearly 100 feet from the road, opening to reveal this historic residence, perfectly nestled among towering trees in complete serenity. A detached garage/workshop with power includes a bonus lower level, ideal for a hobbyist, home gym, or studio, while parking for 810 vehicles adds incredible convenience. The homes wrap around porch features an impressive 12 x 40 covered front veranda - a peaceful space to relax through summer evenings or rainy days alike. Blending timeless craftsmanship and vintage charm, the interior offers four bedrooms (one on the main floor) and two full bathrooms, including a renovated 4-piece bath and foyer with heated floors. Natural light fills every room with treed views throughout, while the private, landscaped backyard showcases lush gardens, a raised deck, and room for a potential pool oasis or garden suite. Upstairs are three spacious bedrooms and a full bath, complemented by the original staircase and character hardwood flooring beneath the current finishings. Updates include structural work to the porch, newer porch and garage shingles, eavestroughs, and west-side foundation waterproofing. Located just minutes to the Allandale Waterfront GO Station, Kempenfelt Bay, downtown Barrie, and steps to Shear Park and St. John Catholic School and Church, this rare, character-filled home offers a once-in-a-generation opportunity to own a century property on an estate-sized lot in one of Barries most sought-after neighbourhoods. (id:64007)
Century 21 B.j. Roth Realty Ltd.
29 Victory Drive
East Gwillimbury (Mt Albert), Ontario
OFFERS ANYTIME - Welcome to 29 Victory Dr - a beautifully updated home tucked on one of Mount Albert's quiet, family-friendly streets. Set on an impressively large lot surrounded by mature trees, this charming property offers rare privacy and a true backyard retreat. Step inside to discover a home that has been extensively renovated since 2018, blending modern comfort with timeless character. Featuring 3 bedrooms, a stylish updated kitchen, and a show-stopping vaulted-ceiling great room that fills the home with natural light and creates a warm, inviting space for gatherings. Outside, the property shines with a detached single-car garage, ample driveway parking, and a massive yard perfect for kids, pets, entertaining, or future expansion. Enjoy peaceful living on a quiet street just minutes to parks, schools, shops, and Mount Albert's friendly community amenities. A turnkey gem on a rare lot - perfect for young families, downsizers, or anyone looking for space and serenity. Included in your purchase: Existing stainless steel fridge, stove, dishwasher, microwave, washer & dryer, electric fireplace, 2 sheds (id:64007)
RE/MAX Prime Properties
27 Claire Drive
Barrie (Painswick South), Ontario
Beautiful modern renovated all-brick bungalow in desirable South Barrie. This home has recently been extensively upgraded throughout with only top end finishes, featuring a stunning chef's kitchen with waterfall granite counters, ceiling-height soft close cabinetry, induction cooktop, upgraded fixtures, pot lights, California knockdown ceilings. Modified floor plan for an entirely open-concept main floor. Walk out to a landscaped backyard with interlock stone, complete with a hot tub and pergola-perfect for relaxing or entertaining. The main level offers a spacious primary bedroom with a full ensuite and walk-in closet, plus two additional bedrooms. Solid core shaker style interior doors. A separate entrance via garage entry leads to a bright, well-designed lower-level apartment with high ceilings, silent floor joists, a full kitchen, full bath, laundry closet and two bedrooms-ideal for extended family or added income potential. The heated and fully insulated double garage offers the ultimate "men's den," featuring mezzanine for extra storage and many built ins for all the tools and toys. Additional features are a brand new H/E furnace, 200-amp service. These photos are not digitally enhanced, this home shows 10+ and is truly move-in ready! (id:64007)
Century 21 B.j. Roth Realty Ltd.
37 Pine Ridge Trail
Oro-Medonte (Horseshoe Valley), Ontario
LINDAL CHALET STYLE BUNGALOFT PERFECT FOR THE ADVENTURE LOVING FAMILY! Beautiful well crafted home backing onto the Copeland Forest*Welcome everyone, in the spacious foyer, after a ski day to warm up in the grand, two storey living room, wall of windows, cozy gas fireplace, and beautiful Hickory floors*Roomy dining room with a walk out to the spacious deck, ( glass rails so you can see the whole forest!)*Beautiful Bateman, custom kitchen with Jenn Air Stainless Stove and Fridge, Miele Built in Dishwasher, Beamed vaulted ceilings* two bedrooms on the main floor with walk outs to deck and a full bathroom and *Primary Suite is on the second floor with a huge 5 piece ensuite and full closet*Bonus Family Room perfect playroom, teen hangout, spare bedroom or man cave*The basement has a finished area and a beautiful 3 piece bath, plus a large area ready to be finished for additional living space*New Rheem furnace with AprilAire Humidity Control (2025)*Security System*After a cold, active day relax in the Hot Tub under the star filled night sky!*Lovely garden pond*Two sheds, one with hydro*For your enjoyment, Copeland Forest 4400 acres for trail walking, biking, snowshoeing or skiing at the HORSESHOE VALLEY SKI RESORT, Golfing and experience the Vetta Nordic Spa for a day of indulgence! Quick access to HWY 400! Fee $222 per quarter present water/garbage (id:64007)
RE/MAX Hallmark Chay Realty
532 Laclie Street
Orillia, Ontario
Discover a truly exceptional offering in Orillia's prime North Ward. This charming 1,154 sq. ft. home provides the perfect balance of ready-to-enjoy living and incredible future potential, all set on a massive lot!Here are some compelling reasons you will want this property. 1.Massive Land & Future Potential: Secure a rare, half-acre property in the city, providing unparalleled space and significant future investment opportunity in a rapidly growing area. 2. Turn-Key Main Floor Living: This home is ready to move in, featuring updated flooring throughout the main level, essential main floor laundry, and a bright, functional layout. 3. Hobbyist's Dream Package: The property includes a sought-after detached workshop and a functional greenhouse, plus a large outdoor deck perfect for entertaining and enjoying your expansive yard.4. Prime Commuter Location: Located in the desirable North Ward, you are just moments from local shopping, trails, and, crucially, you have direct, quick access to Highway 11 for an easy commute. 5. Unique 2-Bedroom Setup: Enjoy the convenience of main floor living complemented by a great second bedroom located in a private loft area, offering flexible space for guests, family, or a home office. 6. This property is more than a home; it's a rare chance to secure a large, well-located parcel of land with fantastic existing amenities. (id:64007)
Coldwell Banker The Real Estate Centre
5502 Sunnidale Tosorontio Townline
Clearview (New Lowell), Ontario
***Dreaming for tranquility in a PRIVATE OASIS? This is not a normal home. The is the example of extreme quality craftsmanship home. Every detail is made to the love of heart. You won't believe until you visit it. mature trees and landscaping with an elegant fully remodeled home combined city's convenience and Relaxing cottage Lifestyle *** Massive Outdoor Deck with Breathtaking views of endless Protected Forest. The gourmet kitchen is a chef's dream, with SS appliances, granite countertops, large center island & ample storage space. Sun-filled living, Dining, and all rooms *** Finished basement walkouts to Unlimited greenery***. Work from home while enjoying Cottage life? No problem, High speed internet work perfectly. Double Hight garage fully function, it's hobby or workshop's dream*** 20 minutes west of Barrie, south of Wasaga, under 30 minutes to Collingwood. Ski hills are nearby, and Airport Road is under 10 minutes away. (id:64007)
Peak Prime Realty Inc.
8 Kell Place
Barrie (Innis-Shore), Ontario
Presenting an exceptional opportunity to acquire a well maintained home, this 1,378-square-foot all-brick bungalow combines classic architectural integrity with carefully curated modern enhancements such as the oversized interlocked driveway and sophisticated fully transferable Metal roofing (2012). Featuring three bedrooms, two tastefully renovated bathrooms, a fully updated brand new kitchen,(2024) complete with Stone countertops and backsplash, and an abundance of natural light courtesy of two strategically placed skylights (2023), this home offers a refined living environment that balances sophistication, functionality, and enduring appeal, and yes, for amazing convenience, main floor laundry and inside garage access and keeping in with value this home also features a newer High Efficiency furnace and A/C (2020). Upon entry, one is greeted by an inviting living space that reflects both warmth and refinement. Gleaming hardwood floors and neutral wall finishes help create a serene backdrop for a variety of furnishing styles. The open connection between the living and dining areas fosters an atmosphere conducive to both intimate gatherings and larger-scale entertaining. Whether hosting formal dinners, enjoying quiet evenings in the living room with the natural gas fireplace adding a cozy atmosphere, or retreating to the comfort of the primary suite, residents will find that this home accommodates a wide spectrum of occasions with equal grace. Situated within a desirable neighborhood, the residence enjoys proximity to essential amenities, recreational facilities, and respected schools. Local parks and walking trails are readily accessible, encouraging an active lifestyle, while shopping, dining, and cultural venues lie within easy reach. Commuters will appreciate the homes convenient access to major thoroughfares, and those who work remotely will find a calm environment conducive to productivity. Don't miss this Gem! (id:64007)
Keller Williams Experience Realty
100 Kozlov Street
Barrie (Sunnidale), Ontario
Welcome to your dream home in Barrie! This beautifully renovated semi-detached gem offers 4+1 bedroom, 3 bathroom home, fully renovated from top to bottom with modern finishes and thoughtful upgrades. Step inside to find a freshly painted interior, brand new pot lights, elegant new stairs, and high-quality vinyl flooring that flows seamlessly throughout this carpet-free home. The spacious bedrooms feature large closets, with the master offering convenient his and hers closets, while the cottage-style finished basement provides the perfect cozy retreat for relaxing, entertaining, or working from home. This property also boasts brand new and recently upgraded appliances, including a washer, dryer, furnace, and heat pump, ensuring both style and efficiency. The fully fenced backyard is ideal for families and gatherings, adding to the home's charm and practicality. Nestled in a family-friendly neighborhood, this home is just a short walk to Moose Winooski's, FreshCo, Metro, Winners, Dollar Tree, RBC Bank, and more, with easy access to Highway 400 for commuters. Move-in ready and brimming with upgrades, this home truly combines comfort, convenience, and modern living. (id:64007)
Homelife/miracle Realty Ltd
8 Kell Place
Barrie, Ontario
Presenting an exceptional opportunity to acquire a well maintained home, this 1,378-square-foot all-brick bungalow combines classic architectural integrity with carefully curated modern enhancements such as the oversized interlocked driveway and sophisticated fully transferable Metal roofing (2012). Featuring three bedrooms, two tastefully renovated bathrooms, a fully updated brand new kitchen,(2024) complete with Stone countertops and backsplash, and an abundance of natural light courtesy of two strategically placed skylights (2023), this home offers a refined living environment that balances sophistication, functionality, and enduring appeal, and yes, for amazing convenience, main floor laundry and inside garage access and keeping in with value this home also features a newer High Efficiency furnace and A/C (2020). Upon entry, one is greeted by an inviting living space that reflects both warmth and refinement. Gleaming hardwood floors and neutral wall finishes help create a serene backdrop for a variety of furnishing styles. The open connection between the living and dining areas fosters an atmosphere conducive to both intimate gatherings and larger-scale entertaining. Whether hosting formal dinners, enjoying quiet evenings in the living room with the natural gas fireplace adding a cozy atmosphere, or retreating to the comfort of the primary suite, residents will find that this home accommodates a wide spectrum of occasions with equal grace. Situated within a desirable neighborhood, the residence enjoys proximity to essential amenities, recreational facilities, and respected schools. Local parks and walking trails are readily accessible, encouraging an active lifestyle, while shopping, dining, and cultural venues lie within easy reach. Commuters will appreciate the home’s convenient access to major thoroughfares, and those who work remotely will find a calm environment conducive to productivity. Don't miss this Gem! (id:64007)
Keller Williams Experience Realty Brokerage
3021 Pinegrove Road
Springwater, Ontario
Welcome to your private 8.88 acre property with usable acreage, multiple living spaces and a separate heated workspace garage which features a hoist & ample storage. On the main floor you'll find a smart, flexible layout built for extended family, or those who simply value options. With the main floor housing the two living spaces with bright spacious windows, you have 3 bedrooms, 2 full bathrooms, 2 full kitchens and 2 laundry rooms providing you with unmatched versatility. Downstairs, the mostly finished lower level adds even more value with 2 additional bedrooms, a full 5-piece bathroom & a spacious recreational room alongside ample storage for all of your needs. The land and opportunity is truly what sets this property apart. With 4,498sqft of living space on 8.88 acres of pure privacy, this is a perfect place for someone who wants space to breathe, room to grow and the ability to create their own lifestyle without limitations. 10min to Barrie. 10min to Angus. If privacy and flexibility to bring your vision to life matter to you, this is the one you've been waiting for. (id:64007)
RE/MAX Millennium Real Estate
45 Peregrine Road
Barrie (Little Lake), Ontario
Newly renovated raised bungalow from top to bottom. This bungalow has brand new kitchen(2025), Newly renovated washrooms(2025) , new flooring (2025), freshly painted, brand new spotlights and many more list continue.. Desirable Location And Only Minutes To Schools, Rec Centre, R.V.H, Country Club And Shopping. Tastefully Decorated Detached All Brick Bungalow Features 2 Bedrooms On The Main Level And 2 On The Lower. With 3 Full Baths Including A 4 Piece Ensuite And Main Floor Laundry. The Lower Level Can Easily Be Made Into A Beautiful In-law Suite With A Walk/out To A Maintenance Free Landscaped Fenced Yard. Oversize Single Car Garage With A Catwalk And Plenty Of Storage And Inside Entry. Approximately 1800 Finished SqFt Freshly Painted, New Shingles (2018), New A/C (2019), New Furnace (2018) and Secondary Laundry hookups in Furnace Area, Make This Home A Pleasure To Show. ***Open House this weekend (Nov 22 & 23) from 12pm to 2pm*** (id:64007)
Royal LePage Terra Realty
2606 Crossland Road
Springwater, Ontario
Come see how you can make this sprawling 1.21-acre property your own. It offers abundant space to fulfill all your outdoor ambitions. Please note: The barn you see in the pictures sits on another property and is NOT included! Plan your next garden party, host barbecues with family and friends, or simply relax and enjoy the scenic countryside views. The large detached workshop/garage provides ample room for your next project. Conveniently situated near Wasaga Beach and Elmvale, this home is just a 25-minute drive to downtown Barrie. This all-brick, 1 1/2 storey home offers just over 1300sqft and is nestled on just over an acre of land, perfect for those who cherish the outdoors. The side porch offers a great place to sit and enjoy your favorite beverage and it invites you into the main entrance area of the house. The generously sized living room is bathed in sunlight, with a window offering a picturesque view of the expansive yard. The galley-style kitchen is conveniently located next to the dining room and off the living room, creating an ideal setting for entertaining. Just off the dining area, steps lead down to the sunken main floor primary bedroom, complete with a cozy fireplace. The upper level boasts two bright bedrooms one of which can be converted back into two smaller rooms. The partially finished basement provides additional living space with a fourth bedroom. The unfinished area in the basement provides ample storage. (id:64007)
Royal LePage Rcr Realty
27 Taylor Court
Bradford West Gwillimbury (Bradford), Ontario
Welcome to 27 Taylor Court, a beautifully updated 2 storey home situated on a premium lot and tucked away on a quiet, family-friendly street in Bradford. Offering 3+1 bedrooms and 4 bathrooms, this stunning home delivers comfort, style and thoughtfully designed spaces throughout. Step inside to find engineered hardwood flooring flowing across the main and second levels. The gorgeous kitchen features stainless steel appliances, a built-in dishwasher and microwave, Caesar stone counter, 2 pantries and elegant silhouette blinds, and a bright bay window that fills the room with natural light. The dining room offers a seamless walkout to your fully fenced backyard with oversized garden shed, complete with a a luxurious hot tub-perfect for relaxing and entertaining. The inviting family room showcases a custom entertainment unit with electric fireplace, creating the perfect cozy spot to unwind. Upstairs, the primary bedroom impresses with large windows, engineered hardwood, and a spa-like 4 piece ensuite with heated floors and glass shower. The finished basement expands your living space with a versatile additional bedroom, a recreation room, a workshop and a cantina - ideal for extra storage or winemaking enthusiasts. Other features include smooth ceilings, both 4pc bathrooms with heated floors, sprinkler system (front and back), new driveway, perennial garden, 2nd floor laundry and more. This home is truly move-in ready and absolutely stunning! Close to Hwy 400, schools, shopping, recreation center, library and more! (id:64007)
Century 21 Heritage Group Ltd.
53 Maple Drive
Orillia, Ontario
Top 5 Reasons You Will Love This Home: 1) Spacious three bedroom, 2.5 bathroom detached family home on desirable Maple Drive in Orillia, offering deeded access to Lake Couchiching 2) All bedrooms are generously sized, including a primary suite with a private 3-piece ensuite for added comfort 3) Featuring original hardwood floors, cathedral ceilings, and a bright living room with a walkout to the rear deck, along with a second walkout to a side deck located off the kitchen, ideal for outdoor dining and entertaining 4) The finished basement expands your living space and includes an additional laundry room, complementing the already impressive 1,831 square foot main level 5) Attached 1.5-car garage with an inside entry into the kitchen, adding convenience and functionality to this charming home. 1,831 above grade sq.ft. plus a finished basement. (id:64007)
Faris Team Real Estate Brokerage
31 Frederick Taylor Way
East Gwillimbury (Mt Albert), Ontario
Nestled in a quiet, family-friendly neighborhood just outside the city, this beautifully maintained semi-detached home offers the perfect combination of convenience and tranquility. Whether you're a growing family or looking for more space to call home, this property is sure to impress. Featuring modern appliances, ample counter space, and a cozy breakfast nook it makes for an ideal Chef's kitchen. Open concept living and dining areas with large windows offering an abundance of natural light. Primary bedroom fit for retreat and relaxation, 5pc ensuite bath and walk in closet. Includes a media room as optional fourth bedroom with half wall to allow all natural light. Includes all top of the line stainless steel appliances and trendy modern light fixtures. This property is the perfect blend of suburban comfort and convenience. Don't miss out on the opportunity to make this beautiful home yours! (id:64007)
RE/MAX West Realty Inc.
30 Furniss Street
Brock (Beaverton), Ontario
BEAUTIFUL AND SPACIOUS All Brick & Stone 2,981 Sqf 4 Bedroom 4 Baths, Main Floor Laundry WITH ACCESS TO GARAGE, Double Door Entry Perfect For Entertaining & Growing Family Open Concept Kitchen/Breakfast/Family Room, Separate Open Dining/Living Room. Main Floor Office/Den. PRIMARY BEDROOM WITH W/I Closet, Large Ensuite With Separate Shower, Double Vanity/Sinks & Soaker, 2nd BR With W/I Closet And 4 Pc Ensuite.200 AMP ELECTRICAL PANEL. Walking Distance To School/Amenities, Close To Beach. (id:64007)
Homelife/miracle Realty Ltd
1336 Maple Road
Innisfil, Ontario
Lakeside Luxury Meets Everyday Comfort - Your Perfect Escape! Tucked away in a tranquil community just steps from CookBay, Lake Simcoe, this charming bungalow is the ultimate retreat from the city's hustle. It offers the perfect blend of relaxationand convenience. The main floor features three spacious bedrooms and three full bathrooms with an open-concept layout thatmakes every inch of this home feel bright and welcoming. Below, a fully finished lower level provides extra living space, includinga recreation area and additional room, perfect for guests, a home office, or a private retreat. Step into your backyard oasis,where a saltwater in-ground pool promises endless summer fun.The entertainment shed is a showstopper, featuring acustom-built wood bar and a dedicated gym, perfect for both lively gatherings and personal wellness. Its hidden loft offers anideal hideaway-whether you need a quiet escape or a cozy workspace. Surrounded by scenic beauty, golf courses, and asynagogue, with shopping and amenities just minutes away, this is the perfect year-round retreat. Embrace the carefree, relaxedlifestyle you've been waiting for-your dream home by the lake is here! (id:64007)
Wahi Realty Inc.
Property.ca Inc.
16 Don Rose Boulevard
East Gwillimbury (Mt Albert), Ontario
OFFERS WELCOME ANYTIME | Welcome to 16 Don Rose Blvd - a beautifully maintained family home on one of Mount Albert's most sought-after streets. This open-concept 4-bedroom, 3-bathroom home offers a perfect blend of space, style, and functionality. The main floor features a bright, flowing layout with large principal rooms ideal for both everyday living and entertaining. The modern eat-in kitchen opens to the family room, which features a gas fireplace. You also have a dining area and main-floor laundry, all creating a warm and inviting atmosphere filled with natural light. Upstairs, 4 spacious bedrooms include a generous primary suite with a walk-in closet and a 5-piece ensuite bath. The untouched walk-out basement provides endless possibilities - finish it to suit your family's needs or enjoy the extra storage and play space as is (roughed-in bathroom). Outside, the property is beautifully landscaped with great curb appeal and a private backyard perfect for relaxing or hosting summer get-togethers on the patio. Located in a quiet, family-friendly neighbourhood close to schools, parks, trails, and all Mount Albert amenities - this is the one you've been waiting for! Included in the purchase: stainless steel fridge, induction stove, dishwasher, microwave, water filtration and softener, newer washer & dryer, upgraded insulation (id:64007)
RE/MAX Prime Properties
111 Graham Street
Essa (Angus), Ontario
Charming Riverfront Home with Ideal LayoutSet on a quiet street with a rare riverfront lot, this bright and spacious home offers comfort, character, and plenty of potential. With 3 bedrooms plus an additional bedroom in the finished basement, along with 2 full bathrooms and 2 half bathrooms (including a basement rough-in for a shower), the home is designed for both convenience and flexibility.The kitchen is warm and functional, featuring abundant cabinetry, an eat-in area, and two large windows overlooking the backyard. The main living room includes a wood-burning fireplace (as-is) and a walkout to the deck, making it a welcoming space to relax or entertain. A separate formal living room and dining room provide additional options for family gatherings and special occasions.Well maintained and thoughtfully laid out, this home also offers a second wood-burning fireplace (as-is), a double garage, and ample parking. The backyard provides excellent privacy along with a shed for extra storage, creating an ideal outdoor retreat.With the strong foundation and smart floor plan this home provides an excellent opportunity to personalize the home to your taste. Bright, open, and full of potential, this riverfront property is a rare find and a wonderful place to create the lifestyle you have been dreaming of. (id:64007)
Royal LePage First Contact Realty
8254 93 Highway
Tiny (Wyebridge), Ontario
Welcome to this 3-bedroom, 2-bathroom raised bungalow in the heart of Wyebridge. Situated on a large lot with excellent visibility along Highway 93, this property offers both comfortable living and incredible business potential. The main floor features a bright, practical layout with spacious living areas, well-suited for daily life or a home-based office. Walk out from the primary bedroom to a private, fully fenced backyard with a covered porch, ideal for entertaining or simply relaxing outdoors. A backup generator provides peace of mind, while ample parking and direct highway exposure make this an excellent choice for an at-home business. Conveniently located just minutes from Midland, Georgian Bay and local amenities, this home presents a rare chance to combine lifestyle and work in one property. Don't let this amazing opportunity pass you by! (id:64007)
Exit Realty True North
412 Limerick Crescent
Innisfil (Churchill), Ontario
Welcome to 412 Limerick Crescent in Innisfil - a rare shot at lakeside living just steps from Cooks Bay and Gilford Beach. Sitting on a 50 x 150 double lot at the end of a quiet, dead-end street, this 3-bedroom, 2-bath home isn't an abandoned build - it's a well-advanced project about two-thirds complete, already backed by $200,000 invested in materials and workmanship to date. Perfect for someone with vision who wants to finish strong without getting buried in the heavy lifting. A ton of major work has already been knocked out: owned heat exchanger (heating & cooling), brand-new 200-amp panel with full interior wiring, reinforced floors/joists, cathedral ceiling, pot lights & fan rough-ins, plumbing installed, spray foam insulation, three new exterior doors, a new sliding door, and a cedar wrap-around deck. Drywall is also on site and ready to go.Across the street, a right-of-way provides deeded access by foot, horse, or bicycle through the neighbouring property to reach the water - a rare perk in this area. Note: the dock itself belongs to the neighbouring home, and use of the dock is fully at the discretion of that owner.The property features a partially fenced yard and parking for four vehicles. Bonus: the adjoining vacant lot is also available - ideal for expanding your footprint, adding another dwelling, or creating the ultimate family compound steps from the lake. Please note: there is currently no running water, and while the electrical panel is installed, the wiring still needs to be connected. The home is under active construction, so bring proper footwear. If you're looking to step into a project where the messy, expensive work is already handled - and finish it your way - this is your moment. Buyers who recognize a real opportunity will jump on this. Being sold as-is, where-is. (id:64007)
Century 21 B.j. Roth Realty Ltd.
2027 Millwood Road
Severn (Marchmont), Ontario
Welcome to 2027 Millwood Road, located in the highly sought-after community of Marchmont. This impressive 2,200 sq. ft. family home offers 3+1 bedrooms, 3 bathrooms, and sits well back from the road on an expansive 0.73-acre lot for exceptional privacy. Step inside to an inviting open-concept layout with sightlines straight through to the backyard. The warm and spacious family room features rich hardwood flooring and flows seamlessly into the eat-in kitchen, complete with granite countertops, tiled backsplash, and stainless steel appliances. Sliding doors off the breakfast area open to an entertainer's dream backyard- a sparkling inground chlorine pool, two large decks, and beautiful mature trees lining the rear of the property. Open to the family room is a stunning all-glass four-season sunroom, a truly unique space to take in the surrounding nature year-round. A separate formal dining room, framed by elegant glass French doors, provides the perfect setting for special gatherings, currently being used as an office. The main floor continues with three generous bedrooms, including a primary suite offering a walk-in closet and a 4-piece ensuite with jet tub. A dream storage area serves as a convenient laundry room and mudroom with entrance from the double car garage. The finished lower level adds nearly 1,000 sq. ft. of extra living space, featuring a large rec room, an additional bedroom, and a 3-piece bathroom. The remaining area offers excellent additional storage or potential for future finishing. Located just 5 minutes to Orillia's amenities and close to the highly regarded Marchmont Public School, this home delivers the perfect blend of comfort, privacy, and convenience. (id:64007)
RE/MAX Right Move
119 Elizabeth Street
Essa (Angus), Ontario
Discover this charming and well-maintained bungalow in the heart of Angus, featuring 2 bedrooms plus a versatile den/utility room and 1 full bathroom. Whether you're a first-time buyer, looking to downsize, or searching for an investment property, this home is full of potential. Set on a spacious lot with mature trees as your backdrop, you'll enjoy both privacy and a peaceful, natural setting. Inside, the home offers a bright family room with peak ceilings, a beautifully updated 4-piece bathroom, and a sunny den/utility room that can adapt to your needs. Two mudroom-style porches provide practical entryways, while outside, the expansive yard is complemented by a 34ft x 14ft detached garage- perfect for a workshop, extra storage, or hobbies. Located close to base Borden, schools, parks, shopping & amenities, and commuter routes, this property combines everyday convenience with the comfort of a quiet, established neighborhood. Don't miss the opportunity to own a detached home on a generous lot in this thriving community! (id:64007)
Coldwell Banker The Real Estate Centre
212 - 44 Ferndale Drive S
Barrie (Ardagh), Ontario
SPACIOUS 3-BEDROOM CORNER SUITE WITH 1,464 SQ FT, A FOREST-FACING BALCONY, TWO OWNED PARKING SPOTS & A LOCKER! Life slows down in the best way when you arrive in this quiet South Barrie pocket, a spot where wooded backdrops and daily essentials somehow feel perfectly aligned. Sitting among the trees, 44 Ferndale Drive South #212 offers 1,464 square feet of bright, comfortable living that feels like home from the moment you step inside. High ceilings, southwest light, and a warm sense of pride of ownership set the tone, while the building's position backing onto EP land creates a peaceful forest view from the private balcony, making mornings softer and evenings easier. The galley kitchen brings together espresso cabinets, stainless steel appliances, a tiled backsplash, and tile flooring that stands up beautifully to real life. The living room opens to the balcony and flows into a more formal dining area, touched with crown moulding and a striking wallpaper feature wall that adds character. The primary bedroom gives you the quiet retreat you want at the end of the day, complete with a walk-in closet and a 4-piece ensuite. Two additional bedrooms and a second full bathroom add welcome versatility for guests, work, or hobbies. Everyday ease shows up in all the right places with in-suite laundry, two owned parking spots, an exclusive locker, and the comfort of an owned furnace and air conditioning system. This is a #HomeToStay that feels bright, grounded, and genuinely inviting the moment you step inside. (id:64007)
RE/MAX Hallmark Peggy Hill Group Realty
11 Broad Street
Penetanguishene, Ontario
MOTIVATED SELLER!! Move-in ready and steps from the water - welcome to 11 Broad St, Penetanguishene! If you've been dreaming of a backyard poolside retreat in a quiet area, this one checks all the boxes. Located just a short walk from Discovery Harbour, King's Wharf Theatre, Captain Roberts' Table Restaurant, and the scenic waterfront trails, this home offers not just a place to live, but a lifestyle to love. Inside, nearly every corner has been updated: enjoy a beautifully renovated kitchen with all-new appliances, pot lights throughout the main level, fresh paint, and a brand-new ensuite bathroom. The main bath has also been partially updated, and laundry has been smartly moved to the main floor for added convenience. Outside, the inground pool is the star of the show - perfect for hosting summer get-togethers or unwinding after a long day. A new pool liner and partial fencing around the pool make it ready for next season. The driveway has been freshly paved and widened, and an automatic garage door opener adds everyday ease. The finished basement offers even more space to spread out - great for a home gym, games room, or guest area. Whether you're craving that laid-back cottage-town feel or looking for a stylish, low-maintenance home near the water, 11 Broad St delivers charm, comfort, and convenience wrapped into one inviting package. Don't miss your chance to call this one home. (id:64007)
Royal LePage First Contact Realty
10 Grew Crescent
Penetanguishene, Ontario
WALK TO THE WATER, ENJOY ONE-LEVEL LIVING & MAKE TIME FOR WHAT MATTERS MOST! Live the lifestyle you've earned in this beautifully maintained, low-maintenance bungalow just steps from Georgian Bay in the vibrant 55+ community of The Village at Bay Moorings. With over 1,700 sq ft of well-planned one-level living, this home shines with hardwood floors, crown moulding, pot lights, a gas fireplace, and California knock-down ceilings that add warmth and character. The kitchen is both functional and stylish, featuring 36" cabinetry, under-cabinet lighting, a centre island with a breakfast bar and a classic backsplash. Whether hosting in the spacious living room or unwinding in the separate family room, there's space to enjoy every moment. The primary bedroom is a relaxing retreat with a walk-in closet and private 3-piece ensuite, while the second bedroom and full 4-piece bathroom provide flexible space for visiting family, a home office or a creative hobby room. A large crawl space offers excellent additional storage for seasonal items. Outside, charming curb appeal is enhanced by dormer windows, an interlock walkway, a covered front porch, mature landscaping, and a back deck ideal for relaxing or entertaining. The attached garage with an inside entry and automatic door opener adds everyday convenience. The Village at Bay Moorings is a professionally managed community with mature green spaces, seasonal walking paths, a recreation hall, maintenance of all common areas and snow removal of roads. Located just minutes to Penetanguishene and Midland for dining, shopping and healthcare, including Georgian Bay General Hospital only 5 minutes away, this home is also surrounded by parks, trail systems, beaches, golf courses, ski resorts, recreation centres and theatres, making it a complete lifestyle package in a beautifully managed setting! (id:64007)
RE/MAX Hallmark Peggy Hill Group Realty
44 Ferndale Drive S Unit# 212
Barrie, Ontario
SPACIOUS 3-BEDROOM CORNER SUITE WITH 1,464 SQ FT, A FOREST-FACING BALCONY, TWO OWNED PARKING SPOTS & A LOCKER! Life slows down in the best way when you arrive in this quiet South Barrie pocket, a spot where wooded backdrops and daily essentials somehow feel perfectly aligned. Sitting among the trees, 44 Ferndale Drive South #212 offers 1,464 square feet of bright, comfortable living that feels like home from the moment you step inside. High ceilings, southwest light, and a warm sense of pride of ownership set the tone, while the building’s position backing onto EP land creates a peaceful forest view from the private balcony, making mornings softer and evenings easier. The galley kitchen brings together espresso cabinets, stainless steel appliances, a tiled backsplash, and tile flooring that stands up beautifully to real life. The living room opens to the balcony and flows into a more formal dining area, touched with crown moulding and a striking wallpaper feature wall that adds character. The primary bedroom gives you the quiet retreat you want at the end of the day, complete with a walk-in closet and a 4-piece ensuite. Two additional bedrooms and a second full bathroom add welcome versatility for guests, work, or hobbies. Everyday ease shows up in all the right places with in-suite laundry, two owned parking spots, an exclusive locker, and the comfort of an owned furnace and air conditioning system. This is a #HomeToStay that feels bright, grounded, and genuinely inviting the moment you step inside. (id:64007)
RE/MAX Hallmark Peggy Hill Group Realty Brokerage


