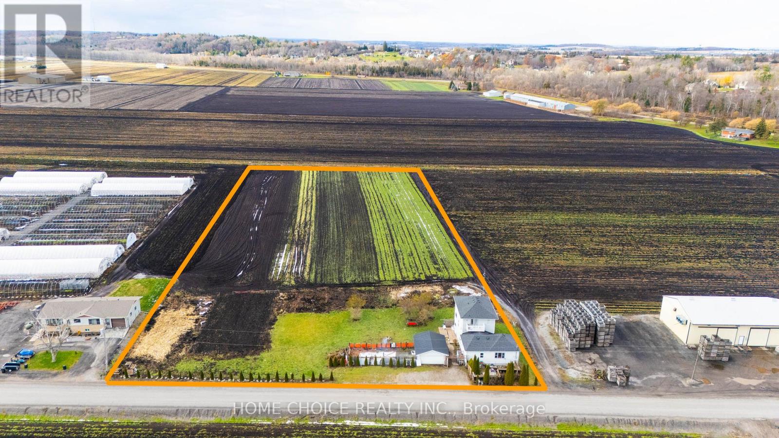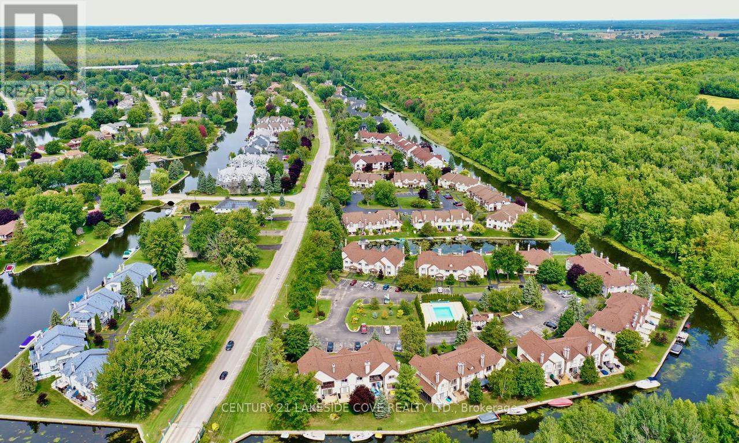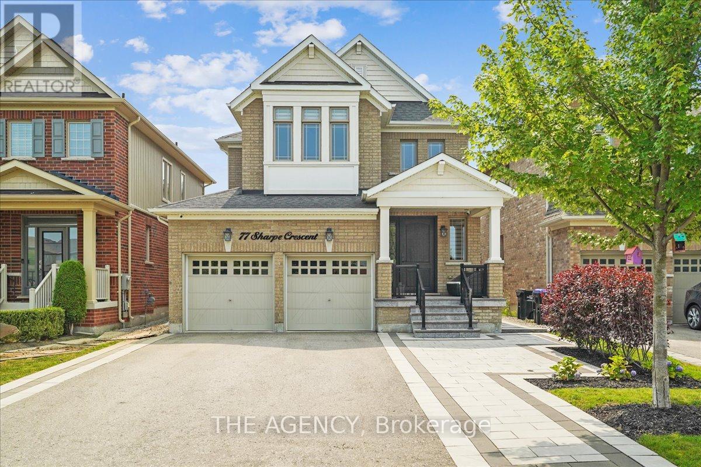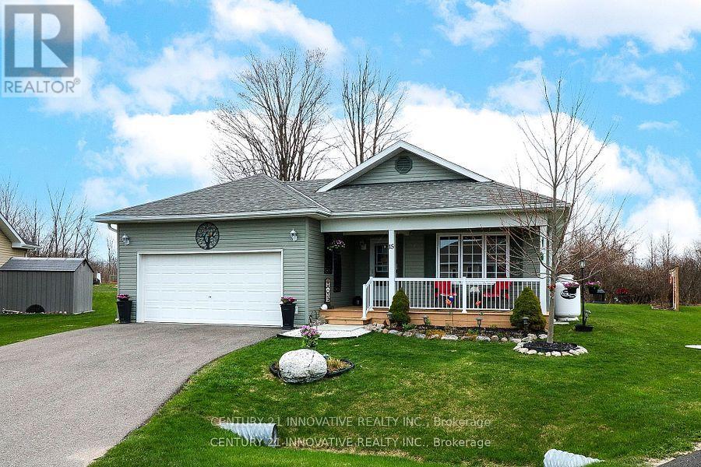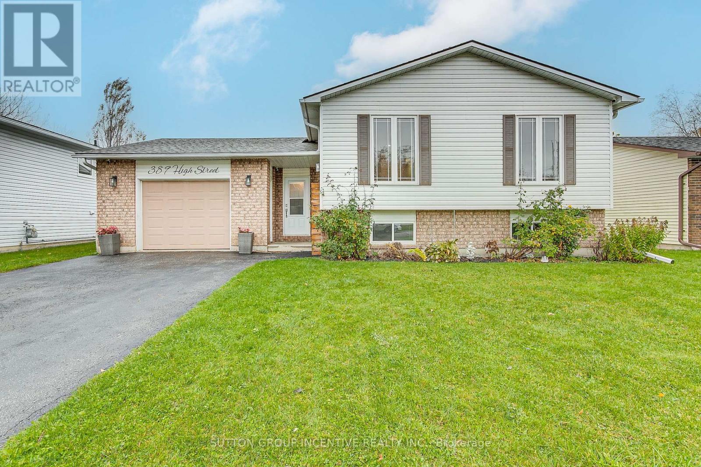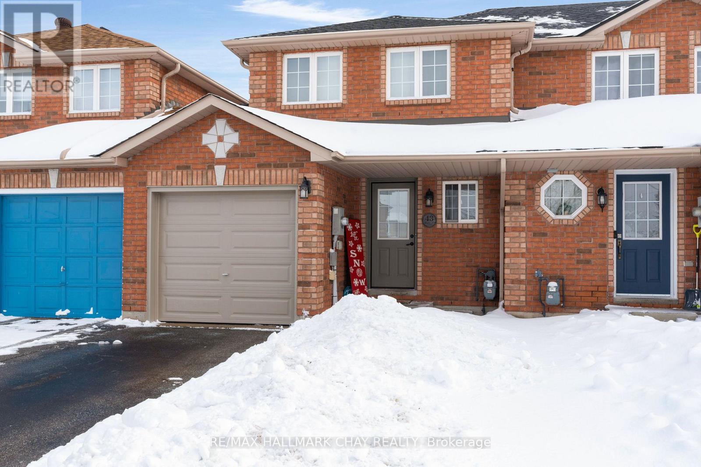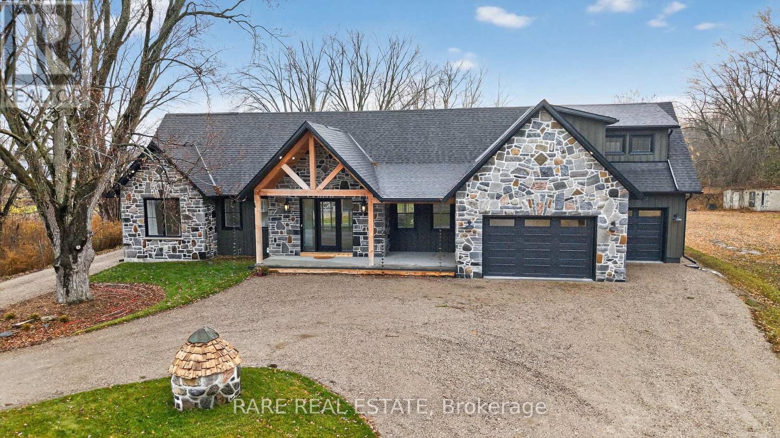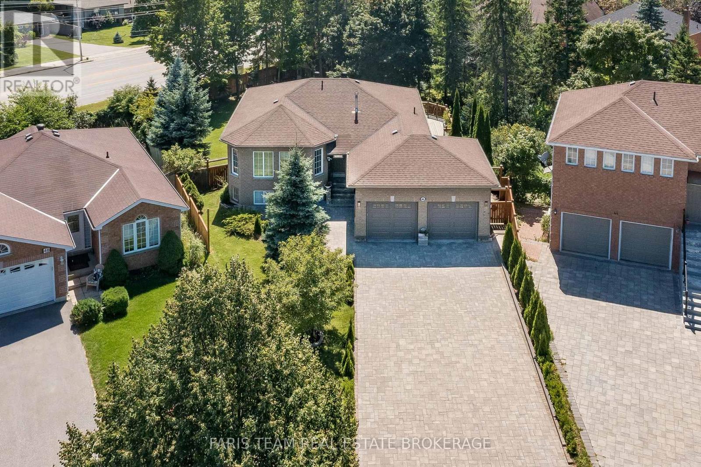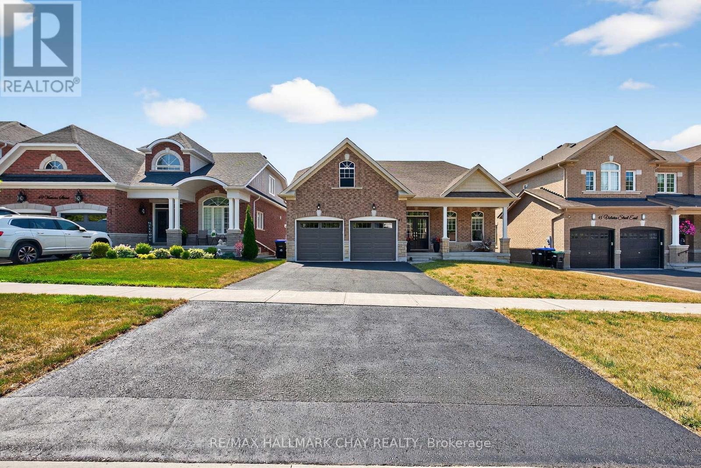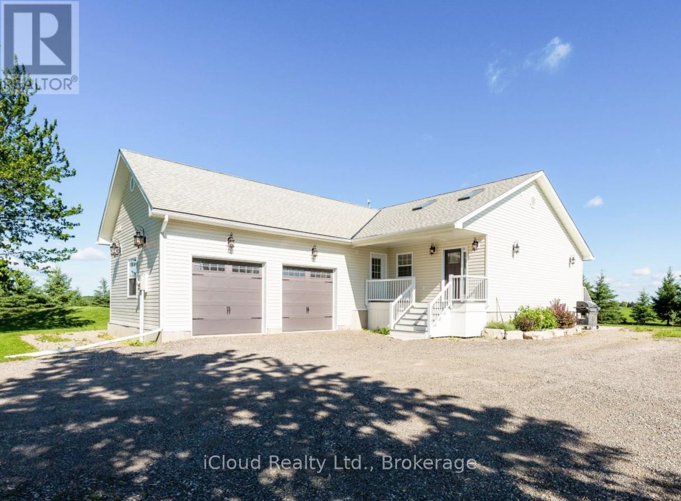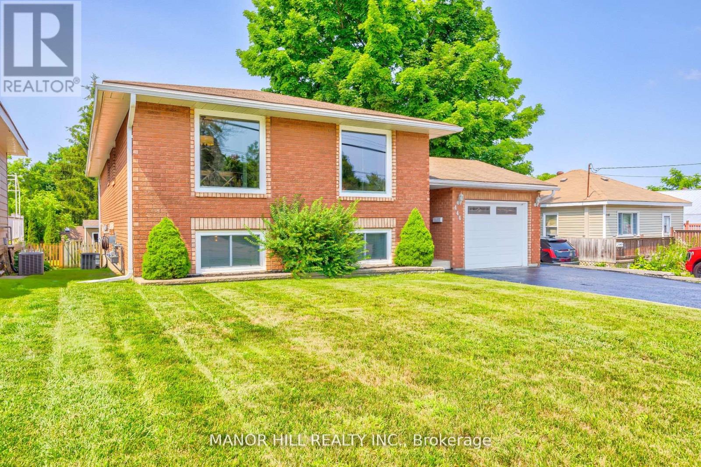144 Fraser Street
Bradford West Gwillimbury, Ontario
Welcome to 144 Fraser St, a massive 4.2-acre estate in the Holland Marsh offering the ultimate "House Hacking" opportunity. Unlike standard rural homes, this property features two complete living units under one roof-perfect for investors or multi-generational families. The main residence boasts 5 bedrooms with walk-outs to expansive terraces overlooking private acreage. The second unit is a fully self-contained bungalow-style suite (2 Bed, 1 Bath) with its own kitchen and living area-ideal for generating $2,500+ in monthly rental income to offset your mortgage! Key Features: Huge Double Garage with Steel Roof (Workshop Poten.tial), Walk-Out Basement, Sunroom, and unrestricted views of nature. Location: Rural privacy but only 7 mins to Hwy 400 & 8 mins to Bradford GO. Zoning allows for Home Industry/Agriculture. Don't buy a standard house when you can buy a 4.2-acre income-generating estate for the same price. (id:64007)
Home Choice Realty Inc.
Unit #37 - 11 Laguna Parkway
Ramara, Ontario
Waterfront Lifestyle is Waiting for You In This Established Year Round Community That is a Great Place to Call Home. This Sought-After Complex Offers a Private Outdoor Heated Pool With Mature Professionally Landscaped Property. This 2 Bedroom, 2 Washroom Condo is Located in Lagoon City and Features a Bright, Open Concept Design. It Includes Private Boat Mooring on Gondola Lagoon With Direct Access to Lake Simcoe and The Trent/Severn Waterways. The Livingroom Offers Views of the Water and a Walkout Sundeck Overlooking Mature Trees. Lagoon City is an Active, Vibrant Community With Onside Full Service Marina, Restaurants, Tennis & Pickle Ball Courts, An Active Year Round Clubhouse, Miles of Walking & Biking Trails and a Private Park/Sandy Beach on Lake Simcoe. Winter Activities Include Skating, Snowmobiling & Ice Fishing. You Can Also Enjoy a Nearby Leash Free Dog Park and Numerous Quality Golf Courses. The Town of Brechin & Orillia Are Just a Short Drive Away, Offering Shopping & Dining as Well as World Class Entertainment at Casino Rama. Start Your New Waterfront Lifestyle Today at Canada's "Venice Of The North." Whether You're Looking For A Weekend Getaway or A Year Round Home, This Waterfront Property Checks All The Boxes. (id:64007)
Century 21 Lakeside Cove Realty Ltd.
77 Sharpe Crescent
New Tecumseth (Tottenham), Ontario
Step into this beautifully appointed detached home nestled in one of Tottenham's most family-friendly communities. Offering a perfect blend of comfort, style, and functionality, this home is ideal for those seeking more space, peace of mind, and the charm of small-town living without compromising access to essential amenities. Inside, you're welcomed by a bright open-concept layout, hardwood flooring, and a spacious kitchen that flows seamlessly into the living and dining areas perfect for entertaining or cozy family nights. The kitchen features stainless steel appliances, modern cabinetry, a centre island, and a walkout to a private backyard ready for summer BBQs or quiet evening retreats. Upstairs, you'll find generously sized bedrooms, including a sun-filled primary suite with two walk-in closets and a spa-inspired ensuite. The convenience of main floor laundry adds to the functionality of this well-designed home, making day-to-day living even more efficient. The unfinished basement offers exciting potential to create a home gym, rec room, in law suite or additional living space tailored to your lifestyle. Located across the street from Sharpe Park, minutes from schools, recreation centres, and local shops, and with easy access to HWY 400, Alliston, and Vaughan, this home offers a peaceful lifestyle with convenient city connections. Whether you're a growing family, a couple planning your next chapter, or a savvy investor, 77 Sharpe Crescent is move-in ready and full of potential. (id:64007)
The Agency
15 Ainsworth Drive
Ramara (Atherley), Ontario
Welcome to Lake Point Village, where vibrant adult lifestyle living reaches unparalleled levels of comfort and convenience. This dynamic community offers a wide array of activities, including game nights, book clubs, sewing groups, dance parties, and so much more! Ideally located just 15 minutes from Orillia, Casino Rama, boat launches, and marinas, Tudhope Park, it also boasts easy access to the pristine beaches of Lake Simcoe and Lake Couchiching, as well as the lush conservation areas of Mara Provincial Park. This stunning home is located on the largest, most coveted lot in the community, backing onto a serene green space that will remain undeveloped. The main level features a spacious open-concept floor plan, perfect for hosting gatherings with family and friends. The living room is adorned with large windows, allowing natural light to flood the space. This thoughtfully designed bungalow offers two generously sized bedrooms, two full bathrooms, and a bright sunroom for year-round enjoyment.The outdoor space is equally impressive, with a beautifully landscaped, award winning garden and a private patio that create a peaceful sanctuary for relaxation and entertaining. With the home backing onto a green space, its a true haven for birdwatchers and nature enthusiasts.The current monthly fee of $775 provides exceptional value, covering essential services such as property taxes, land lease, upkeep and maintenance of water and sewage facilities, communal property upkeep, garbage removal, road and driveway snow removal, and road maintenance.Just a short hour and a half from Toronto, this home offers the perfect blend of modern comfort, elegant design, and tranquil living, truly a gem within this vibrant community! (id:64007)
Century 21 Innovative Realty Inc.
389 High Street
Orillia, Ontario
Looking for a great, updated family home in Orillia? Look no further, as this 3+1 bedroom, 2 full bathroom home could be just what you're looking for! This south ward home has been tastefully updated throughout, lovingly maintained by the current owners, and exudes obvious pride of ownership. With an open floor plan this 1149 sq. ft. home is located close to the highway for commuters, and to Tudhope Park and the beaches of Lake Couchiching and Lake Simcoe. Updated flooring, paint, trim, and light fixtures throughout, as well as a renovated kitchen with stainless steel appliances, and two tastefully updated bathrooms. The shingles (2018), furnace (2025), AC unit (2011) and windows have all been updated. Nothing to do here but move in and enjoy! The lower level includes a huge 4th bedroom, a 3 piece bathroom, a stylish laundry room with newer appliances, and a family room with a free-standing gas fireplace. All of the lower level windows are above grade making it bright and welcoming. The heated garage, with convenient inside entry from the foyer, offers storage, work space, and attractive custom Race Deck flooring. Exit the foyer onto the large rear deck with a newer gazebo, and a large, level, fully fenced back yard with a new garden shed and raised garden beds for the gardening enthusiast. Book your showing today and see it for yourself! (id:64007)
Sutton Group Incentive Realty Inc.
43 Srigley Street
Barrie (Holly), Ontario
Welcome to 43 Srigley Street, a charming freehold townhouse located in the highly sought-after community of Holly. Just minutes from shopping, the recreation centre, an elementary school, parks, and convenient highway access, this home offers an ideal blend of comfort and lifestyle. This well-maintained property features 2 spacious bedrooms and 1 full bath, perfect for first-time home buyers, downsizers, or anyone seeking low-maintenance living. Pride of ownership shines throughout, from the impeccably kept interior to the beautifully landscaped yard that enhances the home's inviting outdoor space. Enjoy excellent curb appeal with an updated garage door (2024), charming poured front porch, and sealed driveway. Major updates provide peace of mind, including a new roof (2020) with a transferable warranty and kitchen appliances (2020).Move-in ready and thoughtfully cared for, this townhouse is one you won't want to miss. Come see everything 43 Srigley Street has to offer! (id:64007)
RE/MAX Hallmark Chay Realty
78 Twmarc Avenue
Brock (Beaverton), Ontario
Turnkey Raised Bungalow - a home you'd be proud to own! Bright, Spacious, and Move-In Ready with close proximity to Lake Simcoe. Enjoy charming community sights and scenic surroundings - see the video for a full aerial view of the neighbourhood! Step into this stunning 3-bedroom, 2-bathroom raised bungalow, thoughtfully designed for comfort, versatility, and effortless living. With an all open-concept layout, the home is bright, airy, and spacious, featuring neutral décor that's ready for your personal touch. The modern kitchen flows seamlessly into the living and dining areas, ideal for entertaining or family gatherings. Large windows and walkouts fill the home with natural light, creating a warm and welcoming atmosphere throughout. The spacious foyer leads to the main level and lower level, complemented by extra-wide stairs and a finished basement that offers versatile space for a recreation area, home office, or additional living space. Generous storage throughout ensures everything has its place, with no wasted space. No carpet makes maintenance easy, while the fenced backyard adds privacy and security. The long driveway easily accommodates recreational vehicles or extra parking. Situated on a generous 60x200-foot lot in a charming waterfront community, you're just minutes from Lake Simcoe, parks, trails, marinas, shops, schools, and restaurants. Quick access to Highway 404 makes commuting or trips to Orillia convenient, while still enjoying the peace of small-town living. Perfect for downsizing, multi-generational families, or any lifestyle, this home is turnkey, spacious, and ready to move in, with options for quick or flexible closing. Embrace the comfort, style, and lifestyle you've been looking for in Beaverton-this bungalow is ready to welcome you home. See virtual tour for incredible tour (id:64007)
RE/MAX Hallmark Chay Realty
1109 2nd Line
Innisfil, Ontario
Welcome to The Gilford Estate by Ivany Custom Homes, a truly one-of-a-kind luxury property offering exceptional craftsmanship and thoughtful design throughout. Built with ICF construction and spray foam insulation, this home provides outstanding efficiency and durability. High-end finishes include engineered hardwood, custom tile work, solid interior doors, premium custom electrical including dedicated holiday light switches, and fir beams sourced from British Columbia. The main level features an impressive kitchen equipped with a JennAir appliance package and a walk-in pantry, complemented by a serving window to the backyard, large windows for abundant natural light, and stunning pocket doors that add both function and elegance. The expansive living space boasts a 16-foot sliding door that creates a seamless indoor-outdoor connection.The primary bedroom offers a luxurious retreat with a 12-foot walkout slider, heated bathroom floors, a custom tile shower with glass enclosure, and Bluetooth-enabled features. Additional bedrooms include a Jack and Jill bathroom design and a bonus storage room above one of the bedrooms, enhancing practical living space. The legal second dwelling provides tremendous flexibility and value, featuring its own full utilities, a dedicated 100-amp electrical panel, natural gas and water lines, custom maple cabinetry, and a complete second kitchen appliance package including a second fridge and dishwasher plus a separate washer and dryer. Mechanical systems are conveniently located in the basement above a concrete crawl space. The property includes a custom Waterloo biofilter septic system designed to accommodate a future pool. Exterior details, including custom rain chains, add to the elevated aesthetics and durability of the home. Enjoy outdoor living and scenic surroundings with a Juliet balcony overlooking the lake and just a short walk to the water, making this an ideal setting for comfort, elegance, and lifestyle. (id:64007)
Rare Real Estate
46 Kell Place
Barrie (Bayshore), Ontario
Top 5 Reasons You Will Love This Home: 1) Well-maintained raised bungalow highlighting large windows allowing for ample natural light and the added benefit of a walkout basement with an in-law suite potential 2) Sprawling home with the potential for a large family in need of two separate living areas with the main level complete with three bedrooms and the basement finished with two bedrooms and a separate kitchen 3) Open-concept main level, perfect for seamless entertaining 4) Established on a pie-shaped lot with a beautiful backyard with lots of room for children to play freely 5) Located in a tranquil neighbourhood, close to all amenities. 1,387 above grade sq.ft. plus a finished basement. (id:64007)
Faris Team Real Estate Brokerage
47 Victoria Street E
Innisfil (Cookstown), Ontario
WOW!!! Seller wants it gone!!! Very well maintained, super clean, and upgraded 3 bedroom all brick bungalow in sought after Cookstown neighborhood. Shows like a model home in excellent condition. Featuring; covered front porch, large foyer, beautiful hardwood and tile floors throughout, many bright windows, stylish gas fireplace in great room, stunning kitchen with granite counters, huge master with walk in closet, soaker tub and walk in shower. From the kitchen you can walk out to an expansive deck overlooking a fully fenced back yard. Convenient main floor laundry room with inside entry to double car garage. Absolutely Massive unspoiled walk out basement has very high ceilings, separate entrance, many large windows, bathroom rough-in. Offers excellent in-law potential! Located in quiet neighborhood close to parks, restaurants, school, library, splash pad. Easy access to commuter routes. 3rd bedroom off kitchen could be easily converted to a formal dining room if desired. Seller Motivated! (id:64007)
RE/MAX Hallmark Chay Realty
282303 Concession 4-5 Road
East Luther Grand Valley, Ontario
Immaculately Kept (( Custom Built Bungalow On .99 Acre Lot )) Featuring: Country Bungalow With Cozy 4 Bedroom, Double Garage, Heated Floors, Custom Kitchen/ Granite Counters, Upgraded Light Fixtures, Fireplace, S/S Appliances, Huge Island, Professionally Interlocked, 2 Km North Of Grand Valley. The Privacy You Want And The Proximity To Amenities You Need. This Property Has A Well, Septic, And Is Within Walking Distance Of The Grand River. Don't Miss!!! (id:64007)
Icloud Realty Ltd.
444 William Street
Midland, Ontario
Your Search Ends Here With This Stunning, Turnkey Home! This Upgraded Property Features 3+2 Bedrooms & 2 Full Bathrooms. Enjoy The Simplicity Of Owning A Home Where There Is Nothing Outstanding Left For You To Complete And No Rental Contracts To Assume - All You Have To Do Is Move In. Pride Of Ownership Is Clear! Recent Upgrades Include: Hot Water Heater, Furnace, Windows, Flooring, Carpet, Gas Fireplace, Kitchen Appliances, Crown Moulding, and Gutter Guards. This Bright And Open Layout, With High Ceilings and Abundant Natural Light, Creates A Warm & Inviting Atmosphere. Plenty Of Storage Throughout The Entire Home! Rare Find: Huge Foyer Upon Entering, That Allows Access To Garage And Backyard As Well. All Bedrooms Have Closets & Windows. Layout Is Functional and Flows Naturally. Lower Level Finished Completely Finished With Brand New Carpet & Above Grade Windows. Cozy Lower Entertaining Area With *Gas Fireplace Complete W Marble Base* Plenty Of Space, Plenty Of Options. The Exterior Is Equally Impressive With a Freshly Paved Large Driveway, a Heated Garage, And A Spacious Yard. The Massive Back Deck Is Perfect For Entertaining Guests Or Relaxing In The Sun. Located A Stone's Throw From Beautiful Georgian Bay and Close To All Major Amenities, This Home Is Both Convenient And Attractive. Don't Miss Out On This Fantastic Opportunity! (id:64007)
Manor Hill Realty Inc.


