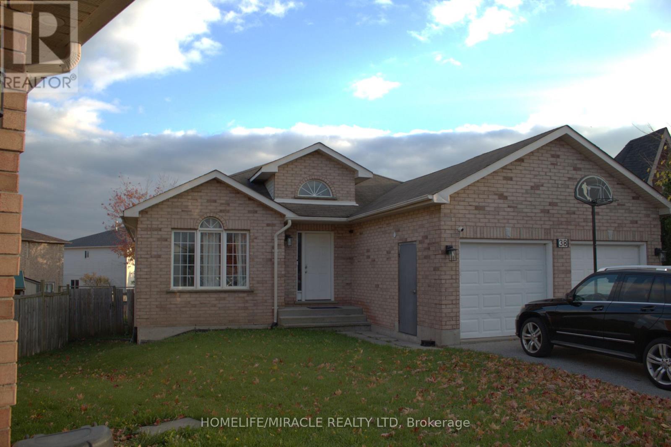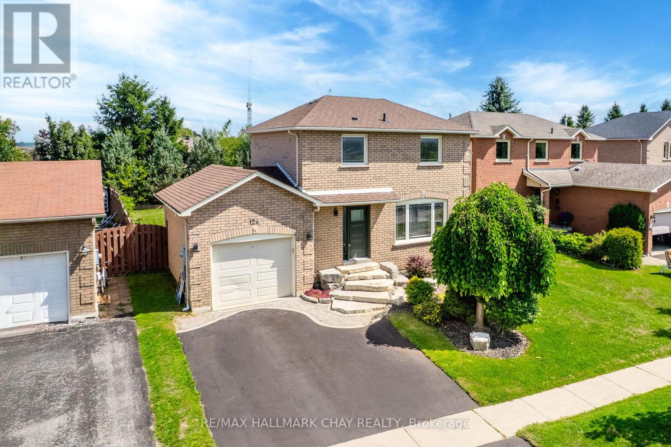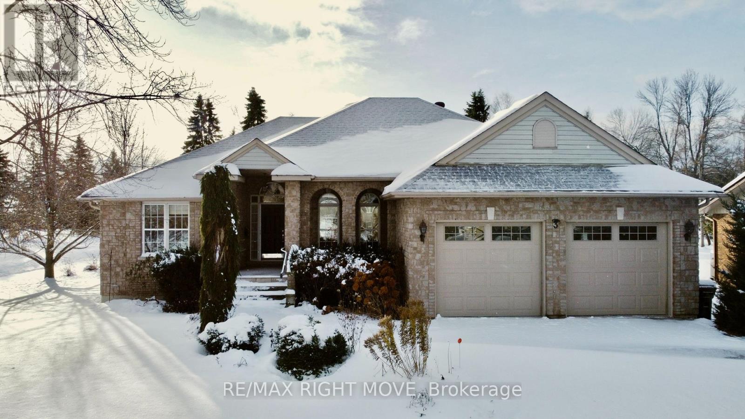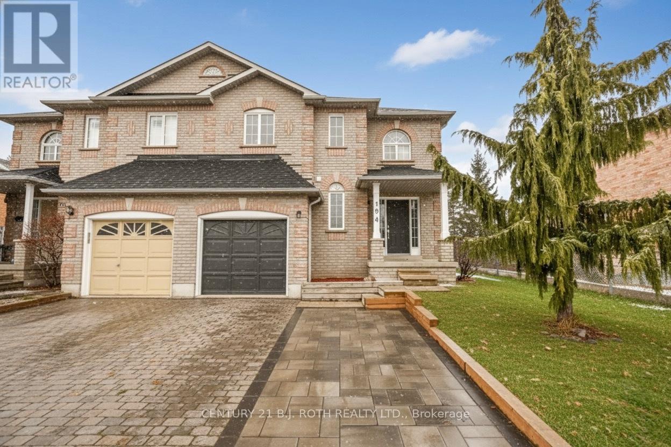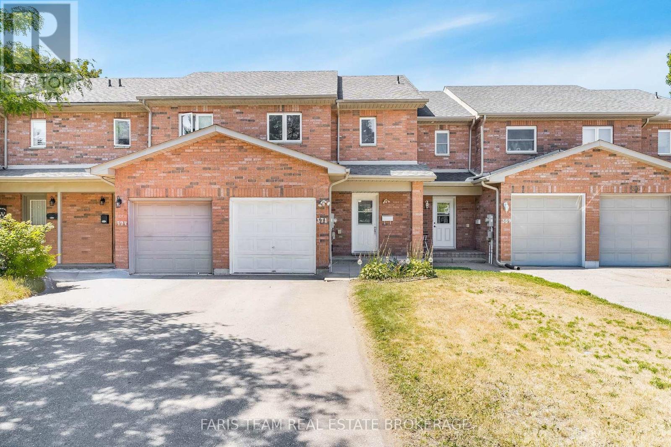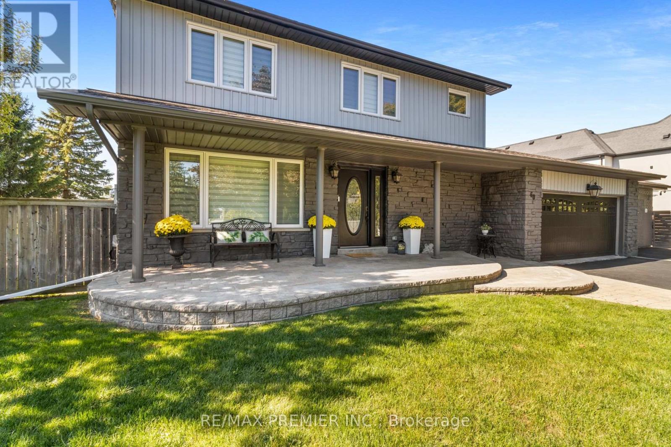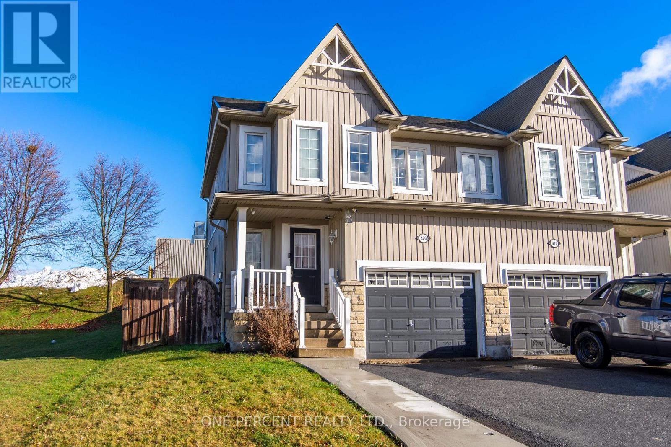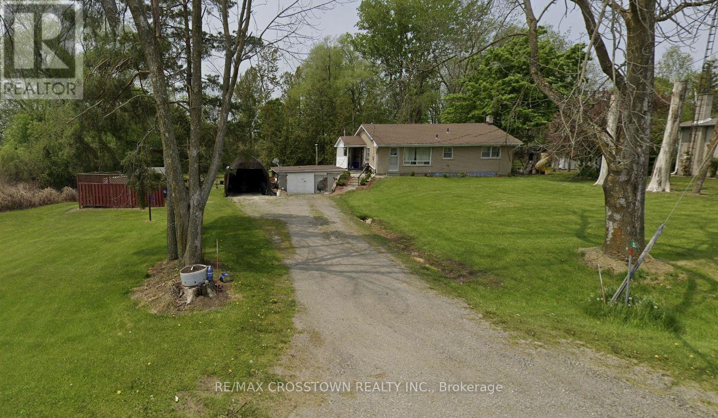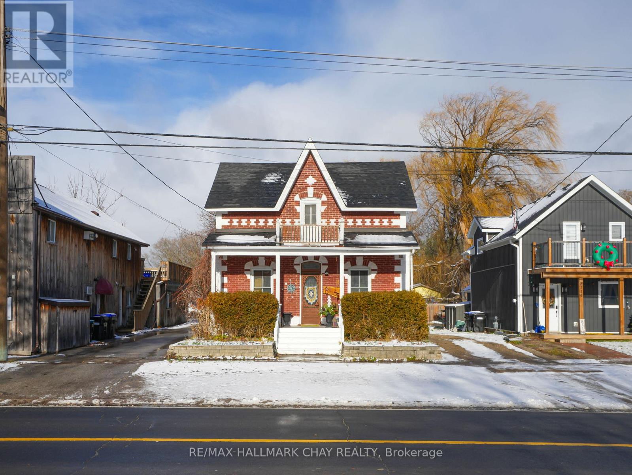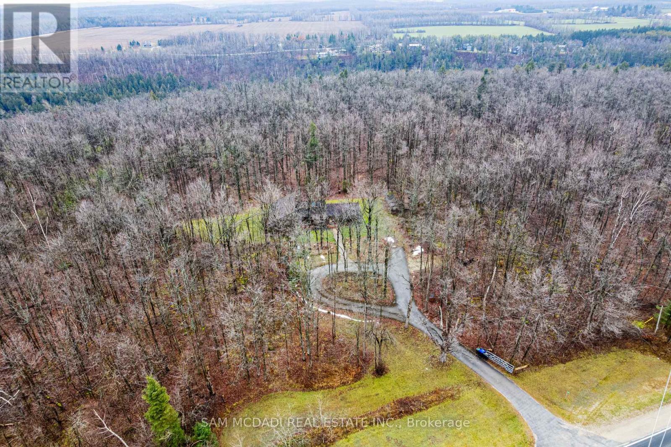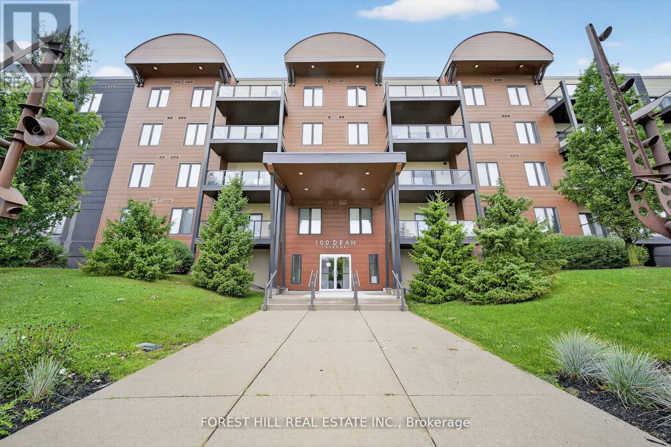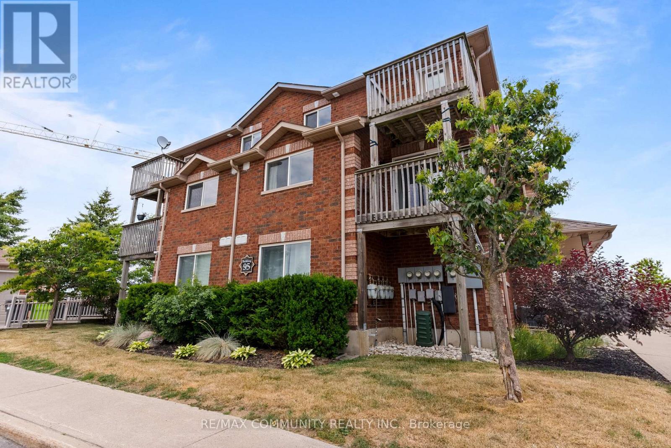38 Dunsmore Lane
Barrie (0 East), Ontario
Exceptional investment and lifestyle opportunity in the heart of Barrie!This charming 3-bedroom bungalow sits on a large pie-shaped lot with a beautiful, private backyard offering plenty of space to entertain, garden, or expand. Ideally located just minutes from Georgian College and walking distance to the Royal Victoria Regional Health Centre, this home attracts strong rental demand from students, hospital professionals, and families alike.The fully finished basement features 4 additional bedrooms, a separate kitchenette, and a full bathroom, along with two separate entrances (side and rear). This flexible design provides excellent potential for Airbnb, student housing, or a multi-unit rental setup (subject to city/Province approvals).Whether you're looking to live or to generate consistent income, this property is ready to perform. Enjoy the quiet, mature neighborhood while staying close to schools, shopping, public transit, and Highway 400.Highlights:3 bedrooms on main level +4 bedrooms in finished basement Master bedroom features a full ensuite.2 separate basement entrances (side and rear)Kitchenette and full bath in basement Ideal setup for in-law suite.Massive pie-shaped lot with fenced backyard Steps to Georgian College & Royal Victoria Hospital Easy access to parks, transit, and shopping An unbeatable combination of location, space, and income potential truly a rare find in Barrie!The water heater is financed, however the seller will pay it off on closing making it owned for the new owner.New Air conditioner 2022 Updated heating system - 2022 Tankless Water heater 2023 Security cameras 2023 Upgraded panel to 200 AMP Dishwasher 2025 Included in sale is 4 almost new mattresses, 4 computer tables and chairs. They are used to furnish the basement.Buyer to take 1 of the 2 fridges from the basement, Main floor washer and dryer and the upright freezer from the kitchen. These will not be a part of the sale. (id:64007)
Homelife/miracle Realty Ltd
124 Brown Street
Barrie (Holly), Ontario
One of a kind opportunity that is truly move-in ready! Fully updated, stunning all brick detached home on a quiet, tucked away street in Barrie's prestigious Ardagh neighbourhood. Updated roof. Newer windows throughout the entire home. Upgraded kitchen with granite counter tops, maple cabinets, soft close drawers, S/S appliances with gas stove. Oak hardwood flooring, updated bathrooms, upgraded trims, casings and doors. Spacious primary bedroom with a walk in closet with built in shelves. Fully finished basement that can be used as a 3rd bedroom or a rec room/office. Large and private backyard. Central vac. Direct access from the garage into the house. Harvie Park is around the corner, along with the Ardagh Bluffs nature trails with over 17km of trails to explore. Amazing location for GTA commuters, surrounded by the top schools and newest amenities. Do not miss out on this one! (id:64007)
RE/MAX Hallmark Chay Realty
3 Thicketwood Place E
Ramara, Ontario
Just steps from Lake Simcoe, this meticulously maintained 1,662 sq. ft. bungalow sits on a private corner lot surrounded by mature trees and a stone-paver driveway. Inside, the home offers 3 bedrooms, 2 bathrooms, hardwood floors throughout, and 9 ft ceilings for a bright, open feel.The spacious eat-in kitchen provides generous counter and cabinet space-ideal for family meals or entertaining-and flows seamlessly into the main living area. A cozy 3-season sunroom and convenient main-floor laundry add to the everyday comfort.The unfinished basement with extra-high ceilings offers endless potential for a workshop, gym, or future living space also includes a rough in for a third bathroom and massive cold cellar . A 2-car garage with natural light and epoxy flooring and a whole-home Generac generator complete this move-in-ready home.Residents can join the community association (approx. $1,100/year for 2025) to enjoy pickleball and tennis courts, a 3-par golf course, saltwater pool, yoga, and access to three private harbours for boating. Located just 1.5 hours from Toronto and 20 minutes to Orillia, this property delivers lakeside living with year-round, family-friendly comfort. (id:64007)
RE/MAX Right Move
194 Sundew Drive
Barrie (Holly), Ontario
Move-in ready and perfectly timed for the holidays! Location, Location, Location! Walk to schools, parks, trails, shopping, dining, and all major amenities. This bright and well-maintained 2-storey semi-detached home is ideally located in the highly sought-after Holly neighbourhood. The welcoming main floor offers an open-concept layout designed for comfortable family living. Enjoy a spacious foyer with inside entry to the garage, 2pc bath, a large living room and an updated kitchen and dining area with a walkout to a large fully fenced backyard - perfect for entertaining or relaxing. Upstairs, the sizable primary bedroom features a walk-in closet and 4-piece ensuite. Two additional good sized bedrooms and another 4-piece bathroom complete this level. The unfinished lower level provides ample potential for future living space, rough in for a bathroom and is ready for your personal touch. Conveniently located close to the Holly Rec Centre, Hwy 400, Hwy 90, and more, this home offers exceptional value in one of Barrie's most desirable communities. Modern paint throughout, upgraded appliances, new carpet on the stairs and updated bathrooms, offering a truly turnkey experience. Don't miss this opportunity! (id:64007)
Century 21 B.j. Roth Realty Ltd.
371 Millard Street
Orillia, Ontario
Top 5 Reasons You Will Love This Home: 1) Welcome home to this charming freehold townhouse providing a space that feels both inviting and functional for every stage of life 2) Your private primary suite awaits as a restful sanctuary, offering the perfect escape at the end of each day 3)Entertain or unwind in style with your own outdoor retreat, featuring a bubbling hot tub and a spacious deck, ideal for summer barbeques, crisp fall evenings, or star-filled winter nights 4) The basement holds endless potential, whether you envision a bright home office, a welcoming guest suite, or the added convenience of a second bathroom with the existing rough-in 5) Nestled just minutes from the sandy shores of Moose Beach and the trails of J.B. Tudhope Memorial Park, this location provides the everyday ease of nearby shops, schools, and amenities. 1,188 above grade sq.ft. plus a finished basement. (id:64007)
Faris Team Real Estate Brokerage
60 Nobleview Drive
King (Nobleton), Ontario
Welcome to 60 Nobleview Drive. A Beautifully Updated 2-Storey Home Set On A Private 1/2 Acre Lot On One Of Nobleton's Most Desirable Dead-End Streets. Offering 4+1 Bedrooms And Exceptional Versatility, This Property Is Perfect For Large Or Multi-Generational Families. Enjoy The Rare Convenience of Two Principal Bedroom Suites, One On Main Floor Ideal For In-Laws Or Extended Family And Two Laundry Rooms. The Home Features An Inviting Layout With Generous Living Spaces And Plenty Of Natural Light Throughout. Step Outside To Your Backyard Oasis, Complete With Inground Pool, Mature Landscaping And Open Sky Views That Deliver Sunrises And Sunsets. A Truly Special Property Combining, Space, Privacy and An Unbeatable Nobleton Location. Close To All Amenities, Place Of Worship, Banks, Schools, Restaurants, Shopping, 400 Series Highways, Airport And So Much More. (id:64007)
RE/MAX Premier Inc.
420 Orvis Crescent
Shelburne, Ontario
WONDERFUL HOME IN GREAT OPEN AREA. MOVE IN READY WITH VERY NICE LAYOUT. NEAT KITCHEN AREA FLOWS INTO LIVING AND DINING. WALKOUT FROM MAIN AREA TO DECK AND PRIVATE BACKYARD AND GREENSPACE. VERY PRIVATE WITH NO NEIGHBORS BEHIND. 3 LARGE BEDROOMS AND 3 WASHROOMS. FULLY FINISHED BASEMENT INCLUDES VERY NICE REC AREA AND AN ADDITIONAL 3 PEICE WASHROOM. WALKING DISTANCE TO MANY GREAT SCHOOLS , RECREATION FACILITIES AND PARKS! (id:64007)
One Percent Realty Ltd.
5274 10th Line
Essa, Ontario
Discover An Exceptional Opportunity With This Charming 1.1 Acre Property, Featuring A Peaceful Stream At The Rear And Versatile Agricultural Residential Zoning, Ideal For A Variety Of Uses. Whether You're Looking To Run A Home Based Business, Raise Small Animals, or Simply Enjoy Extra Space, This Property Offers Outstanding Potential.The Heated Garage/Workshop With It's Own Furnance, Includes An Enclosed Breezeway With An Entrance Out Back And Cold Celler Room, Providing Endless Possibilities For Work Or Hobby Needs. It Also Offers Convenient Inside Access To The Basement.The Partially Finished Basement Features A Huge Rec Room, A Bedroom, Furnace Room, And Laundry Room. On The Main Level, You'll Find A Comfortable Living Room, An Eat-In Kitchen, A Full Bathroom, And Three Spacious Bedrooms, With Large Closets. For Added Convenience, There Is Also A Hookup For Main Floor Laundry. A Truly Versatile Property With Room To Grow. Don't Miss Your Chance To Make It Your Own. (id:64007)
RE/MAX Crosstown Realty Inc.
8116 Main Street
Adjala-Tosorontio (Everett), Ontario
Step into this affordable Century Home that perfectly blends historic charm with eclectic flair. Bursting with personality and warmth, this unique residence offers spacious, comfortable living areas ideal for both relaxing and entertaining. This is an excellent offering at this price point, perfect for first time homebuyers, families wanting more space and a large backyard or downsizers, looking to become a part of a great community! The expansive backyard is a true retreat featuring a cozy fire pit, a dedicated hangout space, a fenced-in area perfect for pets or play, and a Detached Garage for added convenience. Whether you're hosting friends or enjoying quiet evenings under the stars, this outdoor space has it all. Start your mornings or wind down your evenings on the inviting front porch, where you can sip coffee and watch the world go by. Full of soul and special touches, this home is ready to welcome its next chapter. Features: Huge Backyard, Great Mudroom Area, Good Sized Bedrooms, Huge Primary Bedroom, Two Full Bathrooms, Eat In Kitchen with Convenient Access to Main Floor Laundry, Walk to Bus Stop, Detached Garage. (id:64007)
RE/MAX Hallmark Chay Realty
1415 County Rd 124
Clearview, Ontario
Nestled within the stunning Niagara Escarpment, just a stone's throw from Devils Glen Ski Club, "In The Woods" offers a delightful 3-bedroom, 2-bathroom residence that embraces both nature and creativity. Set on over 5 acres of lush, wooded land, this property provides a serene escape where you can truly relax. Inside, you'll discover a warm and inviting home filled with unique charm. The abundance of natural light makes every room feel open and welcoming. A key feature is the airy artist's studio, which is an extra space for the homeowner to get creative away from the mix of the house. With its separate entrance, this area could also serve perfectly as a home office. Next to the house, there's a versatile 18 x 30 workshop with power for tackling DIY projects, storage and more. "In The Woods" feels like a private sanctuary, with the peaceful Escarpment as your neighbour. The home is in roughly the middle of the lot so plenty of trees and land on the property at the back and sides! (id:64007)
Sam Mcdadi Real Estate Inc.
106 - 100 Dean Avenue
Barrie (Painswick South), Ontario
Welcome to 100 Dean Ave unit#106! This bright and spacious 2 bedroom, 2 full bathroom condo is truly move-in ready, featuring brand new flooring throughout and a freshly painted interior for a clean, modern look. Soaring 9-foot ceilings and large windows create an airy feel and fill the home with natural light. The stylish kitchen boasts stainless steel appliances and ample counter space, flowing seamlessly into the open living and dining area- perfect for both everyday living and entertaining. The primary suite features its own walk-in closet and full ensuite bathroom, while the second spacious bedroom is ideal for guests or family. Enjoy your morning coffee or an evening unwind to your open balcony, complete with window coverings for privacy and comfort. Perfectly located just minutes from shopping malls, Highway 400, the GO Train, and scenic walking trails. This condo offers modern comfort, convenience, and an unbeatable location- all ready for you to move in and enjoy. (id:64007)
Forest Hill Real Estate Inc.
2 - 95 Goodwin Drive
Barrie (Painswick South), Ontario
Welcome to this spacious two-story townhouse nestled in one of Barrie's most convenient and connected neighborhoods. Offering 989 sq. ft. of well-maintained living space with a low maintenance fee, this home is perfect for modern living. The main floor features an open-concept kitchen with stainless steel appliances and ample storage. The living room includes a walk-out to your private balcony, ideal for entertaining or enjoying BBQs. Upstairs, you'll find a spacious primary bedroom with closets and a walk-out balcony. The second and third bedrooms offer plenty of space and include above-grade windows. All bedrooms are equipped with bonus high-efficiency heating and cooling systems for year-round comfort. A4-piece bathroom is also located on the upper level. This beautiful property is just minutes from Barrie South GO Station, top-rated schools, grocery stores, restaurants, and major amenities--making it easy to commute or stay close to everything you need. (id:64007)
RE/MAX Community Realty Inc.


