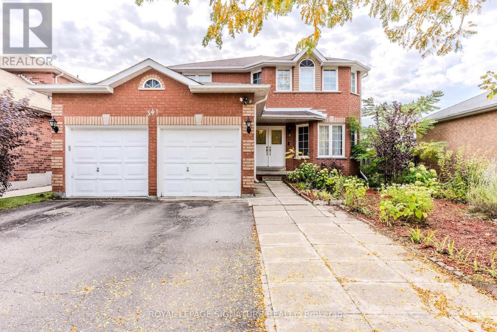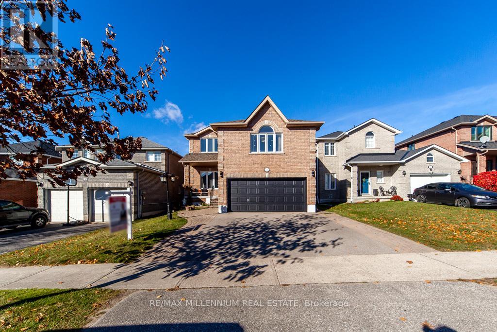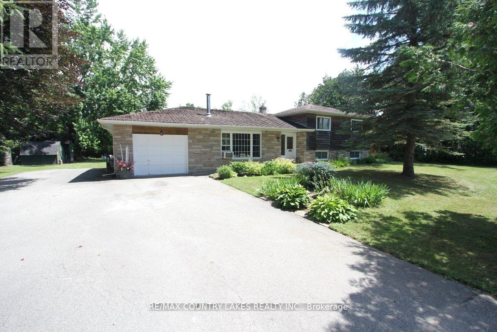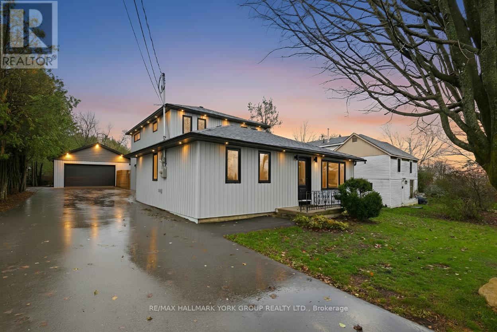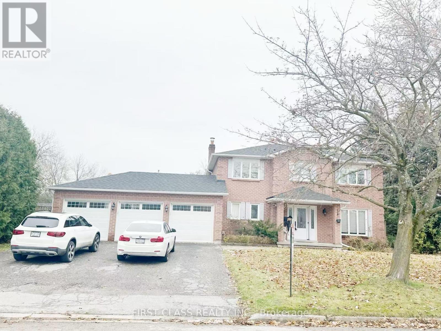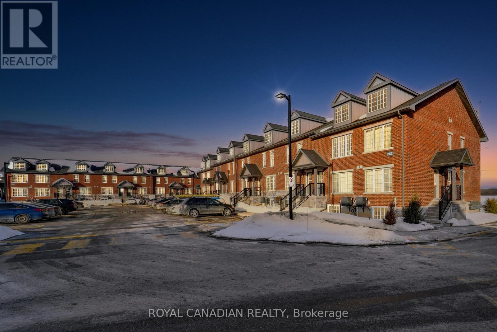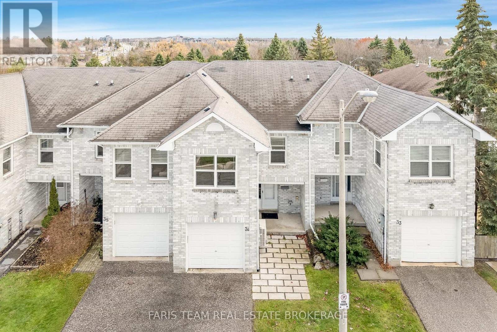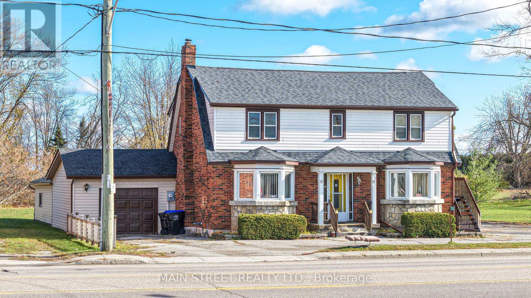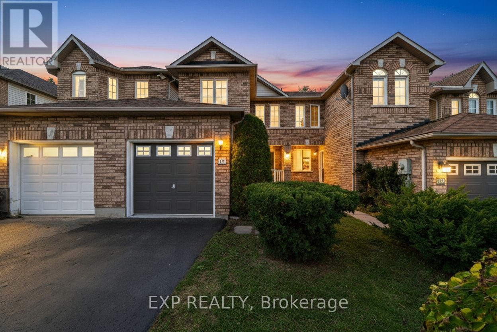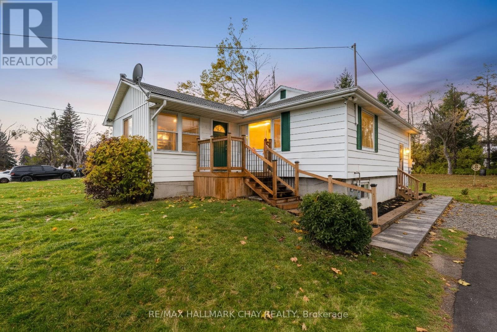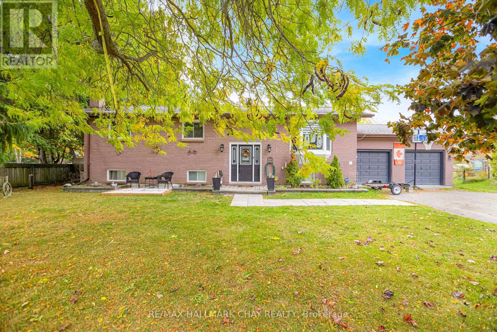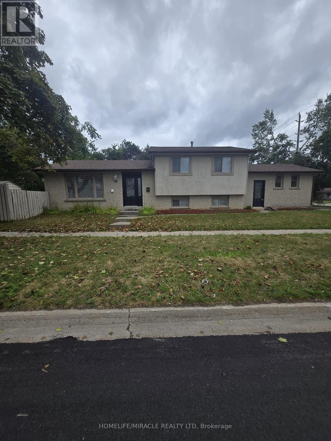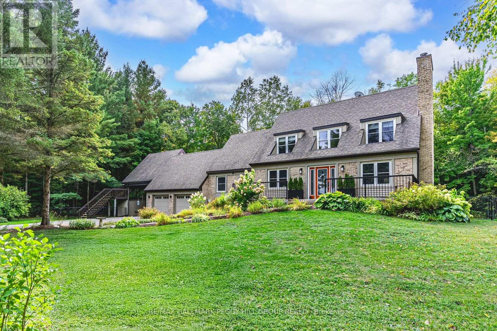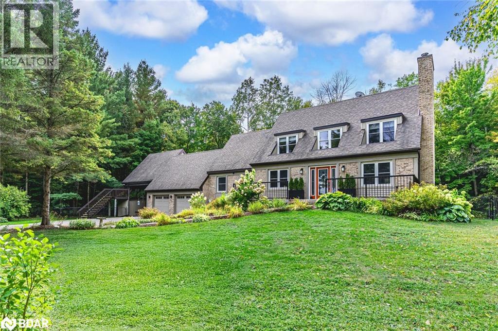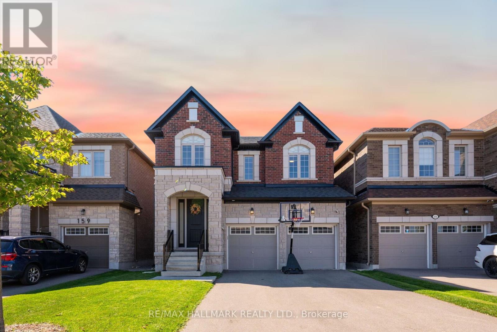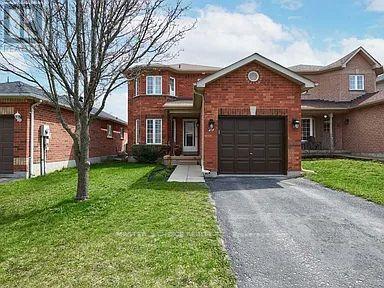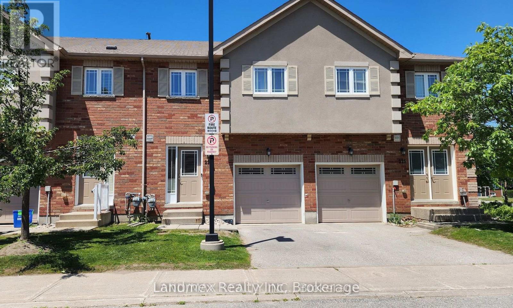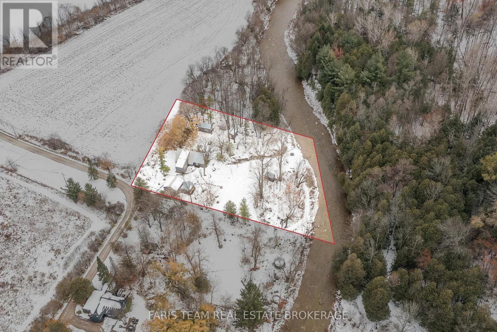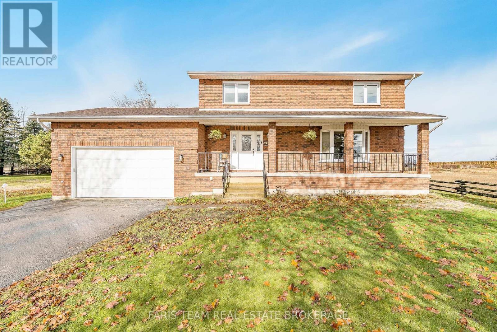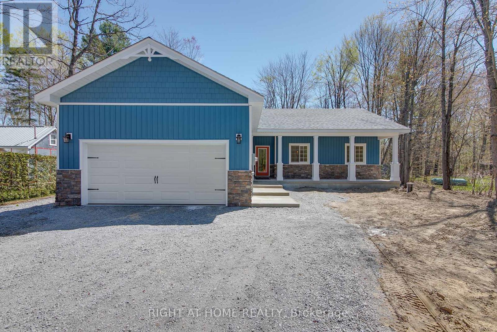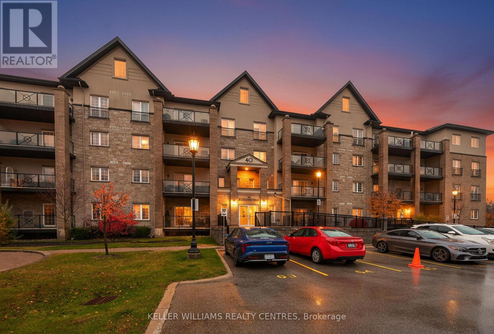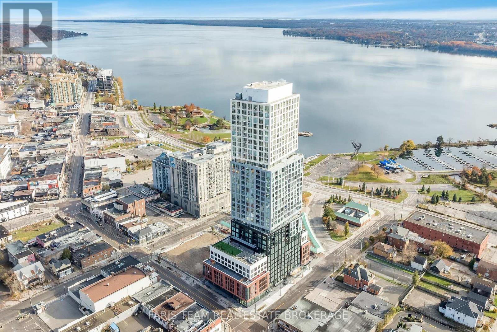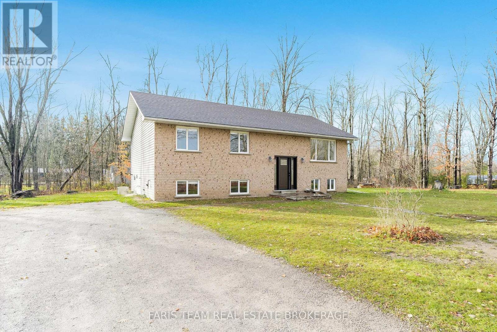341 Livingstone Street
Barrie (Northwest), Ontario
Beautiful 4-Bedroom, 3-Bathroom Family Home in a Highly Desirable Mature Neighbourhood! Step inside this spacious and thoughtfully designed 2-storey home, perfect for families seeking comfort, function, and long-term value. From the moment you walk through the front door, you'll appreciate the welcoming flow of the main floor, designed to accommodate both everyday living and special gatherings. The bright and inviting living and dining room combination is highlighted by a charming window alcove that floods the space with natural light, creating a warm and cheerful atmosphere. A cozy family room with a gas fireplace provides the perfect place to unwind on cooler evenings, while the large eat-in kitchen with timeless oak cabinetry, abundant counter space, and direct walk-out access to the sunporch and private fenced backyard makes entertaining and outdoor living a breeze. Whether hosting summer BBQs, family celebrations, or simply relaxing with a coffee in the morning sun, this home offers the ideal setting. For added convenience, the main-level laundry room with direct garage access simplifies daily routines. Upstairs, retreat to the spacious primary suite, complete with a walk-in closet and a 4-pieceensuite bath for comfort and privacy. Three additional bedrooms provide flexibility for children, guests, or a home office, ensuring there's plenty of room to grow and adapt as your needs change. The engineered hardwood on the second floor adds a touch of modern style while enhancing durability and easy maintenance. The unfinished basement presents a blank canvas with endless potential whether you envision a large recreation area, a home theatre, a fitness space, or a custom in-law suite, you'll have the opportunity to design it to your exact preferences. Set in a sought-after mature neighbourhood known for its tree-lined streets, family-friendly parks, and proximity to schools, shops, and everyday conveniences. (id:64007)
Royal LePage Signature Realty
24 Jessica Drive
Barrie (Painswick South), Ontario
Your SEARCH IS OVER! Welcome to this beautifully refined 4+2 bedroom, 3.5-bath residence, offering an impressive 2732 sqft of above grade living space, thoughtfully upgraded to offer both sophistication and comfort. From the moment you step inside, the home impresses with new designer tile throughout the main level, fresh paint in every room, and a seamless flow that elevates everyday living. New casings and baseboards on both the main and second floors, adding a refined, custom finished touch to every room. The gourmet kitchen serves as the heart of the home, showcasing sleek quartz countertops, modern finishes, and generous workspace perfect for both intimate dinners and stylish entertaining. A versatile main floor office provides the ideal setting for remote work and can easily function as a seventh bedroom. Ascend to the second level where brand new flooring complements the spacious layout, highlighted by an extraordinary family room perched above the garage a grand space ideal for upscale entertaining, a media retreat, or a private lounge. The walk out basement apartment extends the home's versatility with two additional bedrooms, ample living space, and a separate entrance ideal for extended family, guests, or luxury rental potential. Step outside to a stunning oversized wood deck, thoughtfully designed for summer gatherings, outdoor dining, and tranquil tranquil relaxation overlooking the backyard. Combining modern upgrades with exceptional living areas, this distinguished home offers a rare opportunity to enjoy elevated living in a meticulously refreshed space. (id:64007)
RE/MAX Millennium Real Estate
25725 Maple Beach Road
Brock (Beaverton), Ontario
Welcome to this generously sized 3-bedroom, three-level side-split home set on a nicely landscaped half-acre lot, ideally located just across the street from Lake Simcoe and surrounded by million-dollar waterfront properties. Enjoy the best of lakeside living with shared lake access only a short walk away. Inside, you'll find a bright and spacious kitchen with a walkout to the rear deck perfect for outdoor dining while overlooking the private backyard and inviting inground pool. The open-concept formal dining and living rooms feature gleaming hardwood floors, a large picture window, and elegant French doors welcoming you from the front entrance. Upstairs, the primary bedroom offers a tranquil retreat with a private walkout to a balcony overlooking the pool and yard. The lower levels provide ample living and entertaining space, including a large finished recreation room with above-grade windows, a cozy natural gas fireplace, and a bar ideal for hosting friends and family. The basement level also includes a games room, laundry area, utility room, and cold storage, ensuring plenty of functional space for everyday living. Located just 5 minutes from Beaverton and approximately 1.5 hours from the GTA, this property offers a perfect blend of peaceful country living with convenient access to urban amenities. Please note the roof shingles will need to be replaced asap. (id:64007)
RE/MAX Country Lakes Realty Inc.
501 Bay Street
Brock (Beaverton), Ontario
Every Home Has A Story- And Mine Is Just Beginning. I Was Designed Not Just To Stand Tall, But To Hold A Family's Laughter, Milestones, And Everyday Routines. Hi, Im 501 Bay Street, A 5 Bed, 4 Bath Home. I Wasn't Just Built; I Was Thoughtfully Designed In 2022/2023 For A Family Who Wanted Every Detail To Count. From The Moment You Walk In My Foyer, I Welcome You With Warmth, Space, And Light. My Kitchen Is My Pride And Joy, With Quartz Counters, A Matching Backsplash, A Wine Rack, Under-Cabinet And Floor Lighting, Radiant Heated Floors, And A Big Peninsula Where Conversations Linger As Meals Are Made. I Open Into A Dining Room With Oversized Patio Doors That Spill Out To The Deck, Where Summer Nights Were Meant To Be Enjoyed By The Fire. Im Full Of Cozy Corners Too, Like My Family Room With Electric Fireplace, Within My New Addition I Offer 9ft Ceilings. In My Original Walls On The Main-Floor You'll Find Two Bdrms: One W/ A 3-Piece Ensuite, Laundry, And One W/ A Roughed In Kitchen. With That Being Said I've Left My New Family The Option To Transform Me Into An In-Law Suite Or Rental Suite With Its Own Hydro Panel, Furnace, And A/C, Framed In Doorway To Separate My Two New Families. Upstairs, I Offer Three More Spacious Bedrooms Filled With Natural Light, Plus A Primary Retreat That Feels Like A Hotel Getaway, Walk-In Closet, Deep Linen Closet, Spa-Inspired Ensuite With Double Sinks, Double Shower, Pedestal Tub, And Heated Floors Underfoot. Outside? I Shine Even Brighter. My Oversized Deck Leads To An (24'X34') Heated Garage With Cathedral Ceilings, Drive-Through Doors, And Radiant Heated Floors. Perfect For Toys, Projects, Or Even A Home Gym. Add In My Fenced Yard And Paved Driveway That Fits 12+ Cars, And Im Ready For It All! I Was Designed To Hold Moments Big And Small, The Everyday Routines & The Holiday Gatherings, Ive Been Loved Deeply, And Im Ready Now For My Next Chapter. Maybe, That Chapter Is With You. Welcome Home, I Cant Wait To Be Part Of Your Story. (id:64007)
RE/MAX Hallmark York Group Realty Ltd.
3 Veronica Crescent
East Gwillimbury (Sharon), Ontario
Welcome To This Beautifully Reno'd 4 Bedrm Family Home W/ Heated 3 Car Garage On Approx. 1/2 Acre Mature Treed Lot In Sought After Sharon! Fabulous Kitchen W/Granite Counters, Potlights, Crown Moldings, Hardwood Flrs On Main & Bdrms, Fabulous Finished Basemt! Very Private Backyard Features Amazing Saltwater I/G Pool W/Duraroc Rubber Surround (2016), New Liner, High Eff. Pump, New Cover, Gas Heater & W/O From Kit To Deck. Privacy Hedge Surrounds Entire Yard! (id:64007)
First Class Realty Inc.
Homelife Landmark Realty Inc.
14 - 252 Penetanguishene Road
Barrie (Georgian Drive), Ontario
Welcome to 252 Penetanguishene Rd Unit 14. This well-maintained 4-bedroom property features ensuite bathrooms for each bedroom. Features brand new vinyl flooring in the bedrooms and stairs. Located near both Georgian College and Royal Victoria Hospital, it is ideal for first-time home buyers or investors. This property offers an ensuite laundry, a large open-concept living room and kitchen, and one outdoor parking space. Conveniently located with easy access to Highway 400. Carpet free home! (id:64007)
Royal Canadian Realty
34 - 120 D'ambrosio Drive
Barrie (Painswick North), Ontario
Top 5 Reasons You Will Love This Condo: 1) Fully renovated & move-in ready with thousands spent on upgrades, including a modern kitchen with granite countertops, new fixtures, fresh paint, and stylish luxury laminate flooring throughout, every detail carefully updated for comfort and style 2) Enjoy peace of mind and effortless efficiency with smart home convenience, including automated heating and lighting, all easily controlled through an intuitive app, ideal for the modern homeowner or frequent traveler 3) Prime South Barrie location, nestled in a quiet family-friendly neighbourhood just minutes from the Barrie South GO station, D'Ambrosio Park, shopping, dining, and everyday essentials, a commuter's dream with every convenience right at your doorstep 4) Functional and inviting layout with a bright open-concept design featuring a spacious primary bedroom with a walk-in closet and private balcony, the perfect spot for your morning coffee, complete with in-suite laundry and barbeque privileges 5) Affordable, low-maintenance living with the ease of low condo fees and property taxes paired with a single-car garage and extra driveway parking, delivering comfort, convenience, and carefree ownership in one perfect package. 1,035 fin.sq.ft. *Please note some images have been virtually staged to show the potential of the home. (id:64007)
Faris Team Real Estate Brokerage
2263 Hwy 12 Highway
Ramara (Brechin), Ontario
Commercial(c2) zoning on main thoroughfare in Brechin with three bedroom apartment upstairs and separate entrance, Walk to all stores in town. Schools, Medical centre and dog park Huge yard and ample parking . Live and work opportunity or take rental income from upper unit and do business downstairs...versatile dwelling. Fireplace in downstairs office in not used and is accepted as is where is Newer propane furnace, water heater, central air cond, and central vacuum. newer windows. clean and basement and tandem garage with utility room at rear that is accessible from yard 2 piece bath downstairs and 4 Piece upstairs (id:64007)
Main Street Realty Ltd.
56 Hawthorne Crescent
Barrie (Ardagh), Ontario
Welcome to 56 Hawthorne Crescent - a beautifully maintained 3-bedroom freehold townhome backing onto mature forest in a quiet, family-friendly neighbourhood of South Barrie. Featuring newly installed vinyl flooring (2025) and modern finishes throughout, this home offers a warm and inviting open-concept main floor filled with natural light. The kitchen provides great functionality for everyday living and entertaining, while the upper level features three comfortable bedrooms, including a spacious primary with generous closet space. The private backyard with no rear neighbours is ideal for relaxing, morning coffee, or hosting summer BBQs. Conveniently located close to schools, parks, shopping, walking trails, transit, Highway 400, and Barrie's stunning waterfront and vibrant downtown. Recent upgrades include: new furnace (2019), water softener (2019), hot water tank (2022), roof shingles (2016) (id:64007)
Exp Realty
2344 11 Highway S
Oro-Medonte (Guthrie), Ontario
Incredible Opportunity! Detached home (2 bedroom, 1 bath - with potential for 3rd bedroom in lower level) on an oversized 75' x 200' lot with room to add your own garage, shop, etc. Home-based business? This property offers plenty of parking on the newly paved asphalt driveway (2024) - guests, visitors - cars, vehicles, work trucks, RVs, etc. Newer 9' x 12' Duratemp Garden Gable shed (2021) for your outdoor tools and accessories. Front steps (2024), side steps and walk way (2023). Situated in Oro-Medonte - conveniently located between Barrie and Orillia on Hwy 11 - providing easy access to schools, shops, services, fine and casual dining, entertainment, and the four season recreation Simcoe County is known for such as parks, trails, golf, skiing, lake fun, and more! Just a short 10 mins drive to RVH, Georgian College, as well as a local airport located at Line 7. This detached bungalow offers ~1,600 sq.ft. of living space on the main and lower levels with a large living room on the main level and also a large rec room in the lower level. Side entrance to lower level for easy conversion to a separate suite for multi-generational living, home office or self-contained secondary suite. Large ticket items have been addressed for you - newer furnace (2017), newer windows, Generac generator (2021). 44' drilled well (1990) 2025 inspection passed. Septic design is concrete and can be provided (3600L tank inspected June 18, 2025 as per Oro-Medonte Twp / passed). Please note that this property is being sold "as is" with no warranties or representations. (id:64007)
RE/MAX Hallmark Chay Realty
20 Howard Avenue
Brock (Beaverton), Ontario
Top Reasons You Will Love This Home! Approximate 2,466 Finished Sqft. Located On 1/2 Acre Lot On A Peaceful Street, This Home Features 3 Spacious Bedrooms And A Bright, Open-Concept Living Area. A Newly Renovated Kitchen With A Walk-In Pantry And Quartz Countertops, Backsplash, Extended Cabinets, A Large Island Ideal For Entertaining, Gas Stove, Pot Filler, Built-in Wine Fridge And Microwave. Finished Lower Level With 2 Additional Bedrooms, 2 Washrooms And A Kitchenette With A Walk-In Pantry. A Generous Family Room Perfect For In-Law Suite. Fully Fenced Yard. Recent Updates Include A 200 AMP Electrical Panel, Lenox Furnace (2022), A/C (2022), Stainless Steal Appliances (2022). Double Car Garage With Direct Access To The Basement And A Long Driveway With Parking For Up To 6 Vehicles. Close Proximity To Beautiful Outdoor Spaces Including Thorah Centennial Park and Beaverton Harbour Park And Enjoy The Beach, Marina, Picnic Areas, Playground. Scenic Nature Trails Like The Beaver River Wetland Trail and MacLeod Park Trail. Close To The Brock Community Centre, Local Schools And All Amenities. (id:64007)
RE/MAX Hallmark Chay Realty
3 Sylvia Street
Barrie (Grove East), Ontario
Motivated seller. Attention investors and first-time buyers this fully renovated 3+1 bedroom, 3 bathroom bungalow with a double car garage and inground pool in the desirable EastGrove Community is move-in ready and filled with upgrades, featuring main floor laundry, laminate flooring, and pot lights throughout. Just 2 minutes' drive or 9 minutes' walk to Georgian College and Royal Victoria Hospital, and steps from a vibrant plaza offering Tim Hortons, St. Louis Bar & Grill, Rexall, Subway, Circle K, Mucho Burrito, Twisted Indian, Pizza People & Sub, The 7 Spice, Quik Chick, Silver Bridge Vape Store, and more. Enjoy being only 5 minutes from Johnson's Beach Park, 9 minutes from Centennial Beach, and 15 minutes from Tyndale Beach, with easy access to Highway 400, public transit, schools, and parks. This home is not only ideal for comfortable family living but also offers great rental potential-don't miss this opportunity! (id:64007)
Homelife/miracle Realty Ltd
7816 6th Line
Essa, Ontario
THE PROPERTY THAT TURNS "WHAT IF" INTO "THIS IS IT!" This is the listing that makes every other tab on your browser look boring. Settled on 2 private acres wrapped in mature trees, this home finally gives everyone breathing room, with a walkout basement offering real in-law potential and a loft teens will claim long before they have earned the rent they think they are paying. The brick exterior, dormer windows, long driveway, and landscaping set the tone, leading to a layout filled with warmth and personality. The kitchen could live on Pinterest with wood and white cabinets, a subway tile backsplash, high end appliances including a side-by-side fridge and freezer, and more cabinetry than you will ever run out of, which means your next Homesense run will be less about storage solutions and more about how you want to style your new favourite space. The living room brings charm with French doors and a fireplace, while the family room adds character through exposed beams, another fireplace, and a walkout to a fenced yard with a flagstone patio overlooking the pond and trees. A sunroom wraps you in peaceful views and the main-floor office gives you the quiet zone everyone needs. The second level unfolds into a sitting area that feels made for slow mornings or late-night talks, leading to a primary retreat with an ensuite and additional bedrooms that offer comfortable places to recharge at the end of the day. The walkout basement opens up endless flexibility with a kitchen, rec room, bedroom, den, gym, and bathroom that make multi-gen living feel simple. The loft above the garage elevates the setup with vaulted ceilings, skylights, exposed beams, a private deck, and its own staircase to the yard, ideal for a creative zone, or that friend who always stays longer than planned. Geothermal heating, a triple-wide driveway, an insulated 2 car garage, central vac, and a water softener complete a property that delivers the kind of life people mean when they say they want "mo (id:64007)
RE/MAX Hallmark Peggy Hill Group Realty
7816 6th Line
Essa, Ontario
THE PROPERTY THAT TURNS “WHAT IF” INTO “THIS IS IT!” This is the listing that makes every other tab on your browser look boring. Settled on 2 private acres wrapped in mature trees, this home finally gives everyone breathing room, with a walkout basement offering real in-law potential and a loft teens will claim long before they have earned the rent they think they are paying. The brick exterior, dormer windows, long driveway, and landscaping set the tone, leading to a layout filled with warmth and personality. The kitchen could live on Pinterest with wood and white cabinets, a subway tile backsplash, high end appliances including a side-by-side fridge and freezer, and more cabinetry than you will ever run out of, which means your next Homesense run will be less about storage solutions and more about how you want to style your new favourite space. The living room brings charm with French doors and a fireplace, while the family room adds character through exposed beams, another fireplace, and a walkout to a fenced yard with a flagstone patio overlooking the pond and trees. A sunroom wraps you in peaceful views and the main-floor office gives you the quiet zone everyone needs. The second level unfolds into a sitting area that feels made for slow mornings or late-night talks, leading to a primary retreat with an ensuite and additional bedrooms that offer comfortable places to recharge at the end of the day. The walkout basement opens up endless flexibility with a kitchen, rec room, bedroom, den, gym, and bathroom that make multi-gen living feel simple. The loft above the garage elevates the setup with vaulted ceilings, skylights, exposed beams, a private deck, and its own staircase to the yard, ideal for a creative zone, or that friend who always stays longer than planned. Geothermal heating, a triple-wide driveway, an insulated 2 car garage, central vac, and a water softener complete a property that delivers the kind of life people mean when they say they want “more.” (id:64007)
RE/MAX Hallmark Peggy Hill Group Realty Brokerage
155 Stevenson Crescent
Bradford West Gwillimbury (Bradford), Ontario
Welcome to this 4-year-old detached home on a rare RAVINE WALK-OUT lot - a quiet, family-friendly street in one of Bradford's most desirable neighbourhoods. This is the home for buyers who want a premium lot, extra living space, and truly move-in-ready finishes. The open-concept main floor features 8' solid doors, hardwood throughout, pot lights, and a generous Family Room with waffled ceiling, gas fireplace, custom built-ins and oversized windows framing the ravine. The chef's kitchen offers a large waterfall island with seating, extended cabinetry, stainless steel appliances and a walk-out to the deck - perfect for everyday family meals and entertaining with a view. Upstairs, you'll find four bright & spacious bedrooms, a convenient upper-level laundry, and a private primary suite with walk-in closet and 5-piece ensuite overlooking the trees.The finished walk-out basement is a major bonus: a bright rec room, bedroom/office with wet bar and modern 3-piece bath create a flexible space for everyone in your family. Fully fenced backyard. Additional perks include a no-sidewalk lot for extra driveway parking, neutral "Pottery Barn" style décor, and close proximity to parks, schools, transit and all of Bradford's amenities.This home is a must see! (id:64007)
RE/MAX Hallmark Realty Ltd.
29 Drake Drive
Barrie (Painswick South), Ontario
Don't miss this incredible opportunity to own a detached home in Barrie's highly sought-after Painswick South neighbourhood at an affordable price! This 3-bedroom, 2-bath property offers numerous recent upgrades, including wood flooring, updated bathroom vanities, a new dishwasher, modern light fixtures, porcelain tiles, and a newer furnace and roof. With no sidewalk, you'll enjoy extra parking space. Conveniently located close to major amenities, the GO Train station, and Highway 400. (id:64007)
Master's Choice Realty Inc.
25 Eileen Drive
Barrie (Allandale Heights), Ontario
Bright, Well-Maintained, And Move-In Ready! This South Barrie, Raised Bungalow Offers Over 2,300 Sq. Ft. Of Finished Living Space. Perfect For Families Seeking Comfort And Convenience. 3-Bedroom, 3-Bath Home With A Spacious Foyer With Inside Garage Access, Leading To Cozy Family Room With Gas Fireplace And Double Walkout To A Private, Fully Fenced Backyard With Large Patio. Main Level Features Hardwood Floors Throughout, Bright Living Room, Separate Dining Area With Shiplap Feature Wall, And Eat-In Kitchen With Tile Floors, Stainless Steel Appliances, And Sleek Backsplash. Primary Bedroom Boasts Modern 3-Piece Ensuite With Skylight, While Second Bedroom And 5-Piece Main Bath Complete The Main Level. Fully Finished Basement Includes Bedroom With 3-Piece Semi-Ensuite, Large Rec Room, And Office/Gym Area That Could Serve As A Fourth Bedroom, Plus Spacious Laundry Room. Attached 1.5-Car Garage, Driveway Parking For Four Vehicles, And Mature 57 X 107 Ft. Lot. Located On Quiet Family-Friendly Street, Close To Schools, Parks, Rec Centre, Highway Access, And GO Station. This Is A Home You'll Want To See. (id:64007)
Century 21 Leading Edge Realty Inc.
43 - 227 Harvie Road
Barrie (Holly), Ontario
Welcome To 43-227 Harvie Blvd, Built In 2013 And Boasting A Truly Fantastic Floor Plan. Built In 2013 With A Fantastic Floor Plan. Perfectly Suited For Those Downsizing Or Just Starting Out, This Home Is Nestled In The Family-Friendly Neighborhood Of Holly. Step Inside This Sunfilled, Open-Concept Gem Featuring Beautiful Hardwood Flooring On The Main Level. The Kitchen Is Equipped With Modern Stainless Steel Appliances. This Popular Model Offers Three Spacious Bedrooms, Including A Primary Bedroom With A Generous Walk-In Closet & 3 pc Ensuite. The Two Additional Bedrooms Feature Double Closets, Providing Ample Storage. Three Bathrooms (Typically 2 Bath For This Model), Including A 4-Piece And A 3-Piece On The Second Level And A Convenient Powder Room On The Main Floor. Basement Is Unfinished And Awaits Your Vision. Basement Has A Large Above Grade Window For Natural Light And A Roughed In Bathroom. This Home Caters To All Your Family's Needs. Enjoy Quick Access To Many Amenities, Including Shopping, Dining, Downtown Core, Lake Simcoe, Walking/Biking Trails And Commuter Routes (Hwy 400), Putting Everything You Need Right At Your Fingertips. Plus, Monthly Maintenance Fees Cover All The Essentials: Building Insurance, Roof, Doors, Landscaping, Snow Removal, And Parking. This Means Less Time On Upkeep And More Time To Spend With Your Family And An Independent Lifestyle. (id:64007)
Landmex Realty Inc
7237 6/7 Sideroad Nottawasaga
Clearview (Creemore), Ontario
Top 5 Reasons You Will Love This Home: 1) Tucked along the serene Mad River, this property invites you to slow down and reconnect with nature, offering a private retreat where you can fish from your backyard, listen to the gentle flow of water, and unwind in a tranquil setting surrounded by mature trees on a quiet country road 2) The main three bedroom, one bathroom cottage exudes rustic charm with exposed wood beams, vaulted ceilings, and sun-filled windows that bring the outdoors in, mixing cozy comfort and natural warmth for year-round living or weekend getaways 3) The detached studio, complete with electric baseboard heating and a wood-burning fireplace, offers endless versatility as an art studio, guest suite, or peaceful home office, a perfect extension of the main home's inviting character 4) A detached garage provides a full workshop at the front and a powered bunkie at the back, ideal for hosting guests or pursuing hobbies, while a nearby wood shed keeps firewood close at hand for cozy evenings 5) Surrounded by trees and featuring a large vegetable garden with direct river access, this property is a haven for nature lovers, offering unmatched privacy just minutes from the charming village of Creemore with its boutique shops, cafés, and welcoming community atmosphere. 1,539 above grade sq.ft. *Please note some images have been virtually staged to show the potential of the home. (id:64007)
Faris Team Real Estate Brokerage
3046 Ramara Road 47
Ramara, Ontario
Top 5 Reasons You Will Love This Home: 1) Experience the serenity of country living on a beautifully landscaped lot just under an acre, surrounded by mature trees and a manicured hedgerow that provides both privacy and timeless curb appeal 2) Offering over 2,100 square feet of living space, this 4 bedroom, 2.5 bathroom, two-storey farmhouse delivers the perfect balance of classic charm and modern comfort, with generous rooms designed for everyday family living 3) Discover the oversized, insulated garage that showcases the ideal setup for hobbyists, mechanics, or anyone in need of extra space for tools, vehicles, or creative projects, combining ample parking with practical workspace versatility 4) Begin your morning with coffee on the welcoming front porch or unwind on the back deck, surrounded by peaceful countryside views, a perfect setting for relaxation or hosting family and friends 5) Established on a quiet rural road with an easy-access horseshoe driveway, this home offers a wonderful sense of seclusion while remaining just minutes from nearby amenities, schools, and in-town conveniences. 2,145 above grade sq.ft. plus an unfinished basement. *Please note some images have been virtually staged to show the potential of the home. (id:64007)
Faris Team Real Estate Brokerage
26 Mcleish Drive
Kawartha Lakes (Dalton), Ontario
AMAZING LOCATION WITH DEEDED LAKE ACCESS! 3 BEDROOM BUNGALOW STEPS TO THE LAKE WITH LAKE ACCESS FOR THE WATER LOVER. OPEN CONCEPT LIVING AREA WITH IMPRESSIVE 16' VAULTED WOOD CEILINGS, POTLIGHTS, FIREPLACE AND SCREENED IN BACK PORCH. KITCHEN IS A DESIGNERS DREAM WITH CUSTOM CABINETRY, GRANITE COUNTERTOPS, STAINLESS STEEL APPLIANCES, SQUARE FARMHOUSE SINK WITH A FULL PANTRY AND PLENTY OF STORAGE. REAL WOOD DESIGNER DOORS AND TRIM WORK THROUGHOUT THE HOUSE. BEAUTIFULLY TILED BATHROOMS, MASTER ENSUITE WITH LARGE WALK-IN SHOWER. THE LARGE PANTRY/STORAGE ROOMS PROVES THAT EVERY LITTLE DETAIL HAS BEEN THOUGHT OF! VINYL FLOORING AND CERAMIC THROUGHOUT. BEAUTIFUL PORCH FOR THOSE WARM SUMMER NIGHTS WITH CUSTOM COLUMNS AND CONCRETE WORK. DOUBLE GARAGE BUILT-IN GARAGE WITH GARAGE ENTRY FOR THOSE COLD WINTER DAYS! IN FEATURE SHEET AVAILABLE WITH ALL THE BUILDING/CONSTRUCTION DETAILS - FOUNDATION, INSULATION, BUILDING MATERIALS AND UPGRADES ATTACHED TO LISTING AND AVAILABLE UPON REQUEST. PROPERTY TAXES ARE AT VACANT LAND VALUE BUILDING YET TO BE ASSESSED. (id:64007)
Right At Home Realty
408 - 40 Ferndale Drive S
Barrie (Ardagh), Ontario
Bright and thoughtfully laid-out, this 2-bedroom, 2-bathroom open-concept condo offers modern living with a relaxing natural outlook. The living room walks out to a east-facing balcony . The kitchen features stone countertops and a stylish backsplash, while convenient ensuite laundry adds everyday practicality. The suite includes 1 underground parking space and 1 storage locker, and the condo fees cover water, parking, and common elements. On-site amenities enhance lifestyle and social opportunities with an outdoor gym area, games room, and an outdoor meeting area. Located close to shopping, transit, downtown Barrie, schools, parks, trails, and Lake Simcoe, this unit is perfectly positioned for both convenience and recreation. Ideal for first-time buyers seeking a move-in ready condo with low-maintenance living and great natural light. (id:64007)
Keller Williams Realty Centres
3301 - 39 Mary Street
Barrie (City Centre), Ontario
Top 5 Reasons You Will Love This Condo: 1) Live above it all and savour breathtaking sunsets from your expansive 21'8"x5'0" balcony, the perfect spot to unwind and take in sweeping views of the city skyline and Lake Simcoe 2) 922 square foot penthouse offering two bedrooms and two bathrooms, enhanced by soaring 10' ceilings, floor-to-ceiling windows, and a bright open-concept design ideal for contemporary living 3) Enjoy the sleek kitchen featuring granite countertops, integrated appliances, a seamless backsplash, under-cabinet LED lighting, and a stainless-steel sink, combining beauty and functionality in every detail 4) Indulge in world-class amenities on Debut's 7th-floor concourse, complete with an infinity pool, state-of-the-art fitness centre, spa with hot stone beds, sauna and steam room, three private dining suites, and an indoor/outdoor bar 5) Step outside to discover Barrie's finest restaurants, scenic waterfront trails, and the lively farmers' market, all from Barrie's tallest and most prestigious address. 922 fin.sq.ft. *Please note some images have been virtually staged to show the potential of the home. (id:64007)
Faris Team Real Estate Brokerage
3576 Peter Street
Ramara, Ontario
Top 5 Reasons You Will Love This Home: 1) Appreciate the peace and privacy of over an acre of land in a quiet rural neighbourhood, creating the perfect setting for families, hobbyists, or anyone looking to escape the city while staying close to amenities 2) Open-concept living room and eat-in kitchen creating a warm, inviting space ideal for entertaining and family gatherings, with a walkout to the large back deck overlooking the expansive yard 3) Featuring three bedrooms on the main level plus an additional bedroom and recreation room in the partially finished basement, offering flexible living space for guests, a home office, or growing families 4) Relax, garden, or host summer barbeques in your private backyard oasis, alongside a detached single-car garage and garden shed, providing ample space for tools, toys, and outdoor projects 5) Experience the best of both worlds with a peaceful country setting just minutes from Orillia's shopping, dining, schools, and Lake Couchiching's waterfront recreation. 1,282 above grade sq.ft. plus a partially finished basement. (id:64007)
Faris Team Real Estate Brokerage


