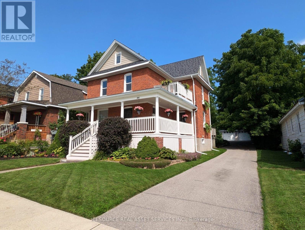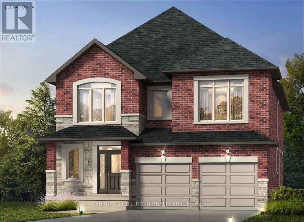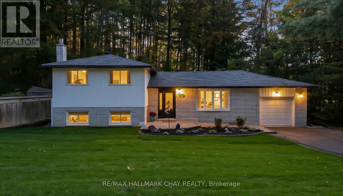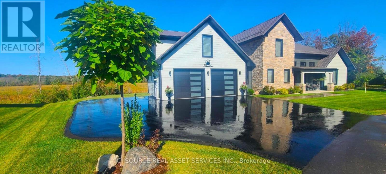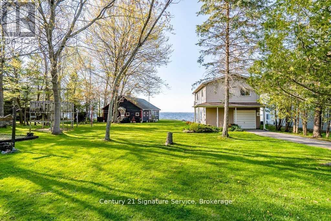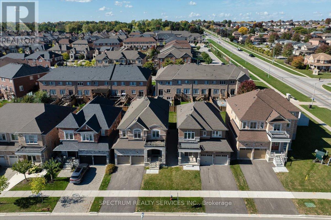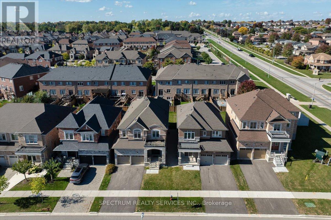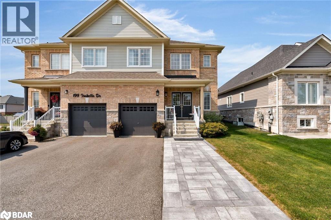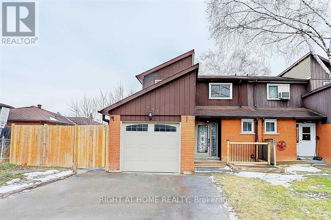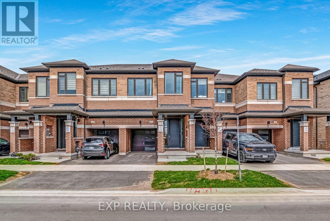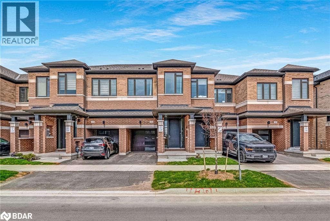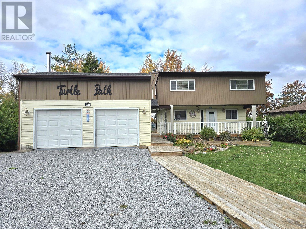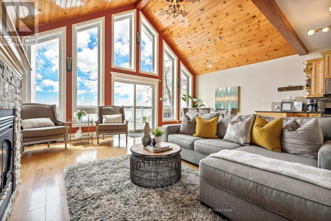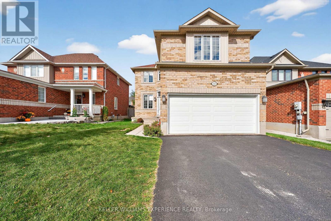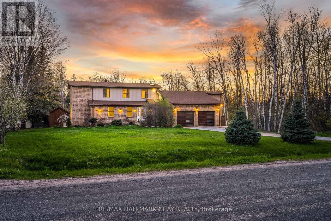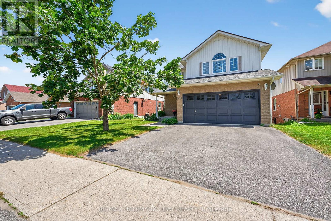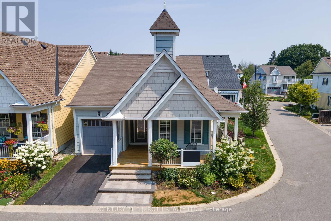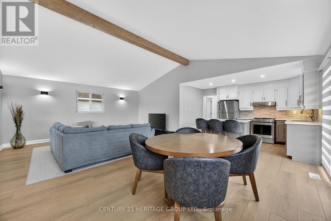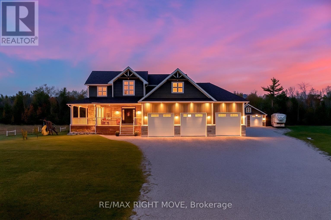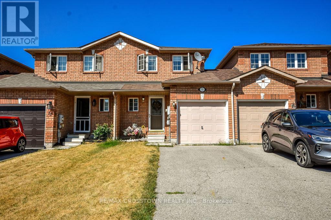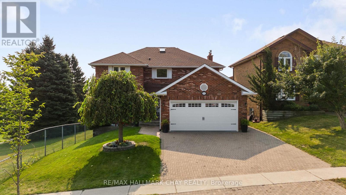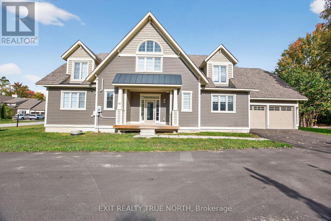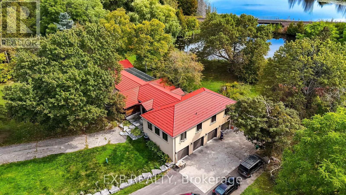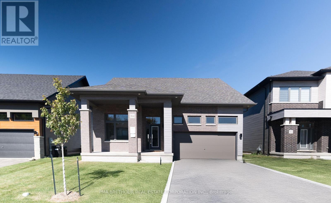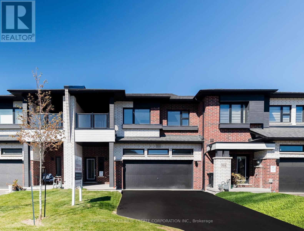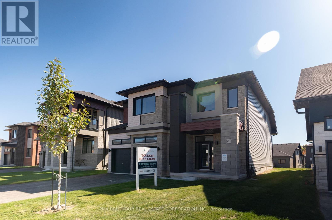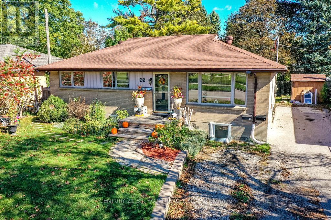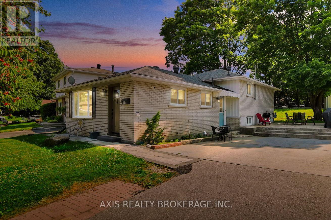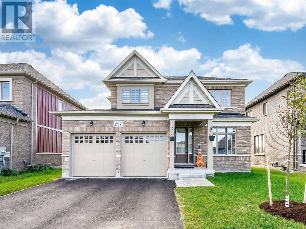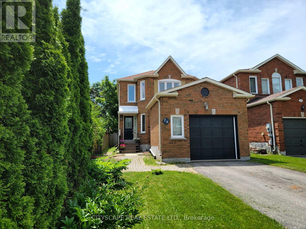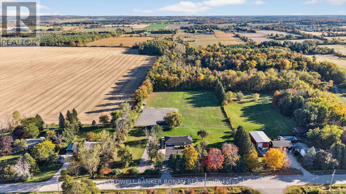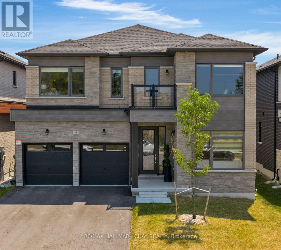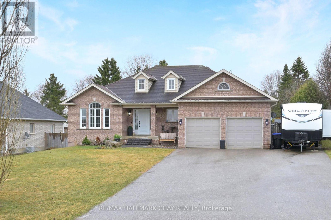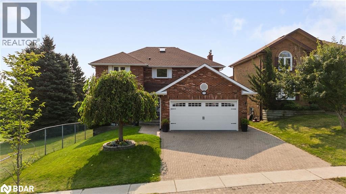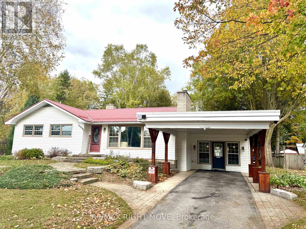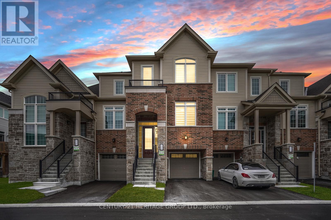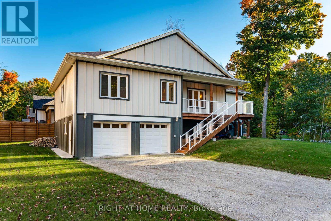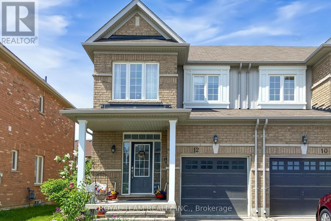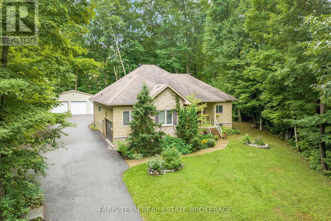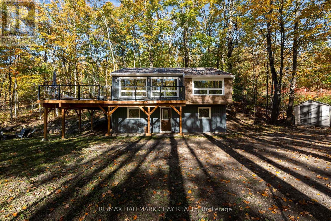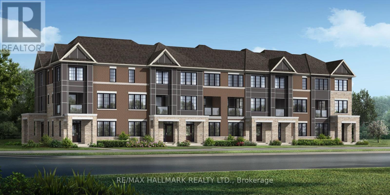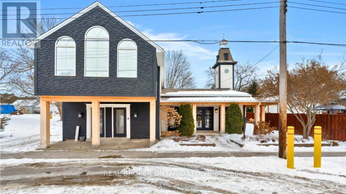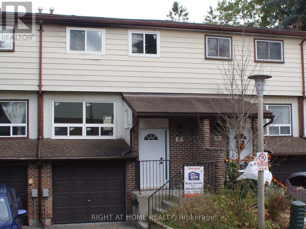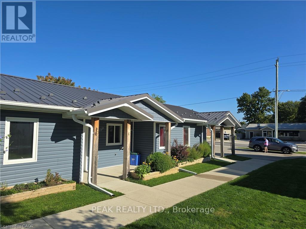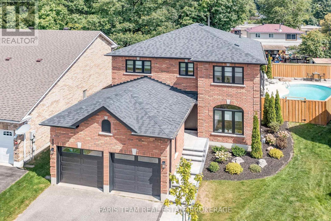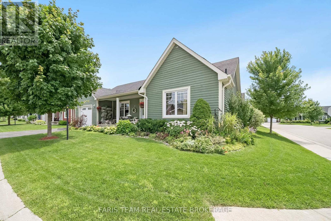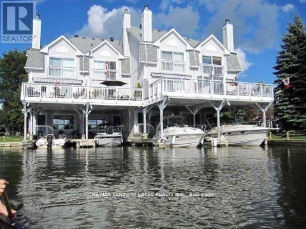260 Colborne Street W
Orillia, Ontario
Charming Century Home in Prime Orillia Location! Welcome to 260 Colborne Street West a beautifully updated 3+1 bedroom, 1.5 bathroom century home brimming with character and modern upgrades. Situated on a spacious lot surrounded by mature trees, and just steps from Orillia Soldiers Memorial Hospital and downtown. This property blends timeless architecture with contemporary conveniences. Highlights include a newly renovated kitchen (2024),updated hot water tank (2023), high-efficiency furnace and A/C (2014), R50+ attic insulation (2015), and so much more. The detached 2.5-car garage features a full workshop, plus a private driveway with parking for 8+ vehicles. Enjoy walkable access to parks, lakes, shops, and restaurants in one of Orillias most desirable neighborhoods.*For Additional Property Details Click The Brochure Icon Below* (id:64007)
Ici Source Real Asset Services Inc.
Lot 44 Orion Boulevard
Orillia, Ontario
$30,000 of upgrades being offered - upgrade incentive includes granite countertops throughout the home and 42inch cabinets in kitchen. Located in the highly sought after West Ridge Community on Orion Boulevard. Homes consist of many features including 9ft ceilings on the main level, rounded drywall corners, oak stair case, and 5 1/4 inch baseboards. Current model being offered (The Carmel- Elevation A) consists of 4 bedrooms, 3 bathrooms, laundry located on the main level, open kitchen and great room and situated on a 40x135 lot (lot 42). Finishes are determined based on purchaser. Neighourhood is in close proximity to Walter Henry Park and West Ridge Place (Best Buy, Homesense, Home Depot, Food Basics). Note that Orion Boulevard is an active construction site. (id:64007)
Century 21 B.j. Roth Realty Ltd.
53 Doran Road
Springwater, Ontario
PRESENTING 53 Doran Road in Springwater's sought-after Midhurst community. Nestled amongst established gardens and Mother Nature's stunning fall canopy - this 91' x 212' foot lot offers incredible curb appeal and privacy. Midhurst offers peace, quiet, tranquility - yet is ideally situated just minutes from key commuter routes, public transit, GO Train service - and all the amenities any busy household might require! Schools, parks, boutique and big box shopping, services, fine and casual dining, recreation centres, library - all within Simcoe County where you can enjoy the four season recreation it offers - trails, golf, skiing, biking, hiking, seasonal lake fun! Over 2,000 sq.ft. of finished living space throughout this split level detached 3+1 bedroom home, with the added privacy of being surrounded by mature forest . Tasteful neutral decor throughout, showcasing a balance of design, function and efficient use of space. Convenience of carpet-free flooring for easy maintenance. Open concept main level highlights the renovated kitchen with stainless steel appliances, centre island, gas range and custom range hood, stunning tile backsplash, modern white cabinetry. Living room and dining room flow with an ease for entertaining or valued family time. You will appreciate the clear sight lines from the front yard to the private rear yard - kids playing, dogs running. Private zone upper level offers three generous sized bedrooms, updated main bath. Full finished lower level with warmth of the gas fireplace, featuring brick mantle with chalet vibes, to take the chill out of the cooler days to come. Convenience of 3 pc bath for family, guests. Lower level finished living space offers versatility - bedroom, home office, study zone, exercise room - the choice is yours! Large landscaped lot offers an abundance of parking for family, guests, RVs, etc. Rear deck for al fresco entertaining, plenty of outdoor space for family fun and games. (id:64007)
RE/MAX Hallmark Chay Realty
18 Swan Lane
Tay (Port Mcnicoll), Ontario
Welcome to picturesque Swan Lane, where luxury meets tranquility. It is located in a cul-de-sac, on a large premium & private waterfront lot. Wake up to the warmth of the morning sunrise on the front porch and unwind with breathtaking sunset views from the back patio. It is beautifully landscaped with Kentucky bluegrass, an assortment of trees, shrubs, lighting & walkways and is equipped with a B-hyve irrigation system. It is heated with a Navien combie-boiler for radiant in-floor heating throughout the main floor/garage and a furnace to heat the second floor. It is also equipped with central air, a central VAC and an HRV. It has a newly paved driveway & a large double wide EV-ready garage. The master is on the main floor and the 2 bedrooms are on the second floor. On this level, there is large bonus room that could easily be converted into a secondary master. The living boasts a one-of-a-kind accent wall, 18' high ceilings, a modern 50" double glass, 3-sided gas fireplace with driftwood logs & a 72" eight blade fan. The kitchen features soft close cabinetry, built-in stainless-steel appliances, a pot filler, 1 1/4" quartz countertops and a walk-in pantry with a bar fridge. The peace and serenity that this property offers, along with seclusion, nature and wildlife, are sure to make a lasting impression. Words cannot justify this gem of a property, as this is a once in a lifetime opportunity. Let the end of our dream, be the beginning of yours. Vacant land condominium. Monthly maintenance fee of $170.26 covers the maintenance of common areas. *For Additional Property Details Click The Brochure Icon Below* (id:64007)
Ici Source Real Asset Services Inc.
264 Robins Point Road
Tay (Victoria Harbour), Ontario
Experience the ultimate waterfront lifestyle on Georgian Bay with this exceptional 122' property featuring two unique cottages. The charming log cottage exudes rustic appeal with 2 bedrooms, 1 bathroom, a cozy fireplace, and a well-equipped kitchen. Meanwhile, the modern 2-storey cabin cottage offers year-round accessibility, 2 bedrooms, and a single garage for added convenience. Unlock the potential to sever the property into two 60' lots. Enjoy direct water access, perfect for launching canoes, kayaks, boats, and Sea-Doos. Municipal water, sewer, hydro, and gas services are readily available, and the township permits division with proper setbacks. This rare gem blends natural beauty, rustic elegance, and exciting development opportunities. Don't miss your chance to own a piece of paradise where stunning views and endless possibilities await! (id:64007)
Century 21 Signature Service
874 John Street
Innisfil (Churchill), Ontario
Welcome to this stunning 6-year-old, 4-bedroom, 4-bath home with a 3-car garage and over 3,700 sq. ft. of living space. Featuring a grand 18-ft entrance, office with 12-ft ceilings, and hardwood flooring throughout. Walk-out basement leads to a half-acre lot with panoramic views. Nestled on a quiet cul-de-sac in the desirable Churchill neighbourhood. Conveniently located minutes to Barrie, Lake Simcoe, Friday Harbour, Gateway Casino, Tanger Outlets, Toronto Skydiving, schools, and with easy access to Hwy 400. (id:64007)
Right At Home Realty
6 Barrow Avenue
Bradford West Gwillimbury (Bradford), Ontario
Brand new 3,748 sq. ft. Inventory Home in Green Valley Estates! This stunning 5-bedroom, 6-bathroom corner lot offers the perfect blend of space, light and style for a growing family. Designed with soaring 10FT ceilings on the main floor and 9FT ceilings in basement, this home features elegant waffle ceilings in the family room, coffered ceilings in the living room and 71 pot lights throughout the first and second floors. Currently drywalled and awaiting your personal touch. This is your opportunity to design the home of your dreams! Select from a wide variety of hardwood, tile and cabinetry finishes at our Decor Centre, with a bonus $10,000.00 in free Decor Dollars included at your appointment. Enjoy outdoor living with a walk-out deck and backyard perfect for relaxing or entertaining! Lot #48 (Rideau 19 Elev. A) Great location just minutes to highway 400, Bradford GO, schools, parks, Community Centre, Library, Restaurants and Shopping. Don't miss out on this rare opportunity. A must see! (id:64007)
Spectrum Realty Services Inc.
12 Barrow Avenue
Bradford West Gwillimbury (Bradford), Ontario
BRAND NEW 2,511 SQ. FT. Inventory Home In Green Valley Estates. This 4-Bedroom, 4-Bathroom Home offers thoughtfully designed floor plan that blends comfort and style. Features include coffered ceilings in both the dining and living rooms, 20 Pot Lights across the main and upper floors, upgraded Interior Railing Posts and Pickets and 9ft Basement Ceilings. Currently at the drywall stage, this home provides the perfect opportunity to make it truly yours. Purchasers will select interior finishes from a wide variety of hardwood, tile and cabinetry options at our Design Centre. Bonus Package: Receive $10,000.00 In Free Decor Dollars To Be Used Towards Finishes During Your Appointment. LOT #49 (BAROSSA 17 ELEV. B) Great Location Just Minutes To Highway 400, Bradford GO, Schools, Parks, Community Centre, Library, Restaurants and Shopping. Don't Miss Out On This Rare Opportunity. A Must See! (id:64007)
Spectrum Realty Services Inc.
197 Isabella Drive
Orillia, Ontario
Welcome home! This inviting property is the perfect place to put down roots, with a brand new stone patio and walkway that set the stage for easy outdoor living. Inside, the bright eat-in kitchen with stainless steel appliances is perfect for family meals and gatherings, while the spacious primary bedroom offers a relaxing retreat with a walk-in closet and beautiful ensuite. The convenience of an upper floor laundry makes daily living a breeze, keeping everything right where you need it. The backyard provides plenty of room for kids to play, summer barbecues, or cozy evenings around a fire pit. Just a short drive to the lake, you’ll love having the water close by for family picnics and relaxing days on the shore. Conveniently located near schools, parks, shopping, and highway access, this home truly combines comfort, charm, and location—everything your family has been looking for. (id:64007)
Keller Williams Experience Realty Brokerage
187 Collings Avenue
Bradford West Gwillimbury (Bradford), Ontario
Welcome to your dream home! This absolutely stunning, fully renovated open-concept semi-detached backs onto a peaceful park with total privacy no houses behind or beside. Enjoy a bright, modern layout featuring a custom-designed kitchen with quartz countertops, backsplash, center island, breakfast bar, and double-door walkout to a large deck perfect for entertaining. Thoughtful custom carpentry adds a touch of luxury including a built-in wine rack, elegant bar area, and a TV panel wall that make the living space truly unique.Relax in your private backyard oasis, or take advantage of the amazing location surrounded by top-rated schools, shopping, and grocery stores. The finished basement with a separate entrance, second kitchen, full bath, and laundry offers versatility for extended family or rental income.Everything is new and move-in ready from floors and paint to appliances and railings. This home perfectly blends comfort, style, and functionality a true must-see !Extras: 2 Fridges, 2 Stoves, 2 Washers & Dryers, 1 Dishwasher, All Light Fixtures Included. (id:64007)
Right At Home Realty
122 Turnberry Lane
Barrie (Painswick South), Ontario
**PREMIUM LOT** Welcome to Your Dream Home in the Heart of South Barrie! Experience luxurious, turnkey living in this exquisitely designed townhome. Ideally situated in one of South Barries most sought-after communities, this stunning residence blends sophisticated style with everyday functionality to create the perfect modern sanctuary. Step inside to find meticulously curated finishes, including rich hardwood flooring on the main level, elegant rod iron stair pickets, and an airy open-concept layout that flows effortlessly ideal for both entertaining and relaxing. The kitchen is a true highlight, featuring stainless steel appliances, granite countertops, ample cabinet space for all your storage needs complete with a centre kitchen island that offers both style and versatility. Upstairs, enjoy a thoughtfully designed layout with convenient second-floor laundry. The primary suite offers a peaceful retreat, with a spacious walk-in closet and a spa-like 4-piece ensuite bathroom. The second and third bedrooms are generously sized perfect for children, guests, or a home office offering flexibility and comfort for your lifestyle. Nestled on an extra deep premium lot, fabulous for outdoor entertaining. Enjoy effortless access to shopping centres, restaurants, schools, scenic parks, and steps to the GO Station making your daily commute and lifestyle a breeze. (id:64007)
Exp Realty
122 Turnberry Lane
Barrie, Ontario
**PREMIUM LOT** Welcome to Your Dream Home in the Heart of South Barrie! Experience luxurious, turnkey living in this exquisitely designed townhome. Ideally situated in one of South Barries most sought-after communities, this stunning residence blends sophisticated style with everyday functionality to create the perfect modern sanctuary. Step inside to find meticulously curated finishes, including rich hardwood flooring on the main level, elegant rod iron stair pickets, and an airy open-concept layout that flows effortlessly ideal for both entertaining and relaxing. The kitchen is a true highlight, featuring stainless steel appliances, granite countertops, ample cabinet space for all your storage needs complete with a centre kitchen island that offers both style and versatility. Upstairs, enjoy a thoughtfully designed layout with convenient second-floor laundry. The primary suite offers a peaceful retreat, with a spacious walk-in closet and a spa-like 4-piece ensuite bathroom. The second and third bedrooms are generously sized perfect for children, guests, or a home office offering flexibility and comfort for your lifestyle. Nestled on an extra deep premium lot, fabulous for outdoor entertaining. Enjoy effortless access to shopping centres, restaurants, schools, scenic parks, and steps to the GO Station making your daily commute and lifestyle a breeze. (id:64007)
Exp Realty Brokerage
39 Turtle Path
Ramara, Ontario
Charming 3-bdrm, 2-bath home perfectly situated on a picturesque pie-shaped lot with 50 feet of canal frontage and direct boating access to Lake Simcoe. Enjoy waterfront living at its finest with a large shoreline deck, gazebo and firepit, ideal for relaxing or entertaining by the water. The open-concept main floor features a bright kitchen with a convenient pantry, a spacious living and dining area with walkouts to a covered rear deck overlooking the canal, and main floor laundry for added convenience. Upstairs, you'll find a spacious primary suite complete with a walk-in closet. The family room boasts soaring vaulted ceilings, while the adjoining exercise room and sunroom offer stunning water views, creating the perfect space for family gatherings or quiet retreats. Additional highlights include municipal services (water, and sewer) a detached double car garage featuring a spiral staircase leading up to a loft games room with a pool table. Located within walking distance to Lagoon City's private sandy beach, Community Centre, and local restaurants, this home offers the perfect blend of comfort, convenience, and lakeside charm. (id:64007)
RE/MAX Country Lakes Realty Inc.
7304 Glen Ellen Drive
Ramara, Ontario
Client RemarksTired of the hustle and bustle? This stunning custom-built 3-bedroom waterfront lakehouse is your perfect getaway not just for summer, but for all four seasons. Nestled on the pristine shores of Lake Couchiching, this immaculately kept retreat offers breathtaking sunset views and the ultimate escape into nature, with all the comforts of full-time living. Wake up to panoramic lake views through large windows that fill the home with natural light. Enjoy boating and swimming in the summer, vibrant fall colours, snowshoeing and cozy fires in the winter, and fresh spring mornings on the deck. Plus, with easy access to skiing at Collingwood and Mount St. Louis, winter enthusiasts will love hitting the slopes just a short drive away. A fully equipped modern kitchen makes it easy to entertain family and friends, while the spacious open-concept layout ensures comfort no matter the season. Designed for year-round living, this home is fully insulated, with reliable heating, modern utilities, and easy access even in winter. Whether you're looking for a peaceful retreat or a place for endless adventure, this private lakefront oasis offers it all. Reconnect with nature, slow down, and create unforgettable memories right here, in your own perfect escape. Upgrades include: Lifebreath Air Exchange, 40 Yr Fibreglass Shingles, Icf To Roofline, Composite Deck, Eco-Flow Septic, Reverse Osmosis, Hickory Wood Floors, Sfwt With Iron & Sulphur Removal, Granite Countertops. (id:64007)
Coldwell Banker The Real Estate Centre
124 Tunbridge Road
Barrie (Georgian Drive), Ontario
Welcome to 124 Tunbridge Road, a spacious and beautifully maintained 2,250 sq ft family home in one of Barrie's most convenient locations - just minutes from Royal Victoria Regional Health Centre, Georgian College, schools, parks, and major commuter routes. This bright, carpet-free home offers an ideal balance of open concept living and private spaces. The main floor features a welcoming living room, a separate office, and a lovely open-planned kitchen/dining area with soaring 16-foot ceilings and a centrally located gas fireplace - perfect for creating warmth and ambience year-round. Sliding doors lead to the rear yard, offering an easy indoor-outdoor flow for entertaining or relaxing. The main-floor laundry room, located beside the inside entry to the double garage, adds everyday convenience, while the driveway accommodates up to four vehicles. Upstairs, the generous primary bedroom spans approximately 5.86m x 5.07m and features a large ensuite with quartz counters, a corner soaker tub, and a separate shower. Three additional bedrooms and a full family bath - also finished with quartz countertops provide plenty of space for a growing family. The unfinished basement offers flexibility for future expansion, whether you envision a recreation area, home gym, or additional storage. With laminate flooring throughout, neutral tones, and plenty of natural light, this is a move-in-ready home that feels both inviting and practical. Living in Barrie means enjoying an exceptional lifestyle with easy access to Lake Simcoe's waterfront, vibrant festivals, a thriving arts scene, and over 80 km of scenic trails. The city continues to grow as one of Ontario's most dynamic and affordable communities, making this property not just a home but a smart investment in your family's future. Discover why 124 Tunbridge Road is the perfect place to call home - spacious, functional, and ideally located near everything that makes Barrie special. (id:64007)
Keller Williams Experience Realty
7950 8th Line
Essa, Ontario
Executive Family Home Nestled On 10 Acres Of Private Land With 1,200 SqFt Detached, Insulated Workshop With Double 7x9Ft Doors, & a second Driveway. Plus Bonus 2 Bedroom In-Law Suite With Separate Entrance! Over 4,800+ SqFt Of Finished Living Space. Fully Renovated In 2020, Open Flowing Main Level With Porcelain Tiles & Engineered Hardwood Flooring Throughout. Spacious Living Room With Propane Fireplace, & Picturesque Huge Window Overlooking Backyard With Walk-Out To Backyard Deck! Eat-In Kitchen Features Large Centre Island With Quartz Counters, Porcelain Tiles, Double Sink, Subway Tile Backsplash, Pot Lights, & Is Conveniently Combined With Dining Area Including A Second Walk-Out To The Backyard Deck! Main Level Laundry / Mud Room With Laundry Sink & Separate Entrance. Additional Family Room & Den Is Ideal For Working From Home! Plus 2 Bedrooms In Their Own Wing With 4 Piece Bathroom, Perfect For Guests To Stay! Upper Level With 2nd Bedroom & Secluded Primary Bedroom Featuring Walk-In Closet & 4 Piece Ensuite With Double Sinks. Fully Finished Lower Level In-Law Suite With Separate Entrance Features Full Kitchen, Ensuite Laundry, Dining Area, Family & Living Room, 2 Full Bedrooms With Closet Space & New Laminate Flooring. Backyard With Spacious Covered Pressure Treated Wood Deck With Updated Railings (2025), Garden Shed, & Tons Of Greenspace! All Updated Flooring & Trim (2020/2025). Updated Kitchen (2020). Freshly Painted. Full Propane Automatic Generac Generator. 200AMP Electrical Panel W/ 60AMP Going To Detached Workshop. Attached Garage Doors (2020). All Windows & Doors (2020). A/C (2016). Napoleon Oil Furnace (2015). Perfect Multi-Use Home, Run Your Business, Or Generate Extra Income From Multiple Sources! Ideal Location With Tons Of Privacy, Across From Conservation Land, Tons Of Hiking & Riding Trails, & Minutes From Tiffin Conservation Area, & Close To Angus & All Major Amenities Including Schools, Restaurants, Groceries, & A Short Drive To Highway 400! (id:64007)
RE/MAX Hallmark Chay Realty
3159 Bass Lake Side Road E
Orillia, Ontario
Beautifully Maintained & Updated Throughout, 3 Bedroom Family Home Nestled In Safe, Friendly, & Family Oriented Neighbourhood In Sought After Orillia! Inside, Open Concept Layout Features Vinyl Flooring Throughout. Chef's Kitchen Has Been Completed Updated With Huge Centre Island, Stainless Steel Appliances Included Gas Range, Glass Tile Backsplash, Granite Countertops, & Tons Of Cabinetry With Slow Close Hinges, The Perfect Space For Entertaining! Adjacently Placed Between A Formal Dining Area, Or A Breakfast Area With Walk-Out To Backyard Deck, Enjoy Hosting Family & Friends For Any Occasion! Spacious Living Room Features Pot Lights, & Large Windows Allowing Lots Of Natural Sunlight To Pour In. Convenient Main Level Laundry Room Includes Laundry Sink, & Access To Garage! Plus A Two Piece Powder Room Completes The Main Level. Upstairs, French Doors Greet You, Opening To The Spacious Bedroom With Broadloom Flooring, Vaulted Ceilings With A Fan, Walk-In Closet, & A Four Piece Ensuite With Double Sink, Walk-In Shower. Two Additional Bedrooms Include Large Closets, Broadloom Flooring, & Large Windows! Plus Additional 4 Piece Bathroom, Perfect For Guests Or Family To Stay When Visiting. Unfinished Basement With Walk-Out To Backyard Deck Is Awaiting Your Finishing Touches, & Is The Ideal Space For A Rec Room! Private, Fully Fenced & Private Backyard Features An Above Ground Pool, Lots Of Green Space, & Gardens Perfect For Growing Your Own Vegetables! New Furnace (2019). Owned Hot Water Tank (2021). New Roof (2023). Beautiful Location Nestled Minutes To Lakehead University, Costco, Lake Simcoe, Couchiching Beach, Parks, Walking Trails, Highway 12, Restaurants, Schools, & More! The Perfect Home To Grow Your Family & Make Many Memories For Years To Come. (id:64007)
RE/MAX Hallmark Chay Realty
3327 Summerhill Way N
Severn (West Shore), Ontario
Welcome to West Shore Beachclub all Season GATED COMMUNITY just 10 Minutes north of Orillia. This unique residential area has over 300 feet of shallow private sandy beach wiith Dock , Clubhouse with kitchen and lawn chairs , bathroom and fireplace. and firepit on the beach for those starry evenings. Just on the shores of Lake Couchiching.. Popular Dunes Model Bungalow with Separate Entrance to the Basement from the Garage is located on a corner Premium Lot. Main Floor features 2 Bedrooms 2 Baths.: Open Concept. Upgraded Front Door..9 ceilings.. California ,Shutters.. New Hardwood Flooring., Granite Breakfast Bar, backsplash, and Stainless Steel Appliances.. Gas Fireplace..8 Patio Doors off living Room, stackable Washer/Dryer. Spacious Primary Bdrm. w/door to deck. Primary ensuite offers separate Glass Shower and Jacuzzi Tub and Walk in Closet, Oak Staircase to Finished Basement with four piece bathroom and spacious bedroom, and huge Family Room. Freshly Painted. The Upgraded Exterior Features are Stone Walkway, Spacious wrap around Deck, that is ideal for Entertaining Friends and Family, underground sprinkler system, Beautifully Landscaped. Visitors Parking areas and Mail Box station steps away. This Community is UNIQUE! (id:64007)
Century 21 B.j. Roth Realty Ltd.
1282 Temple Avenue
Innisfil (Lefroy), Ontario
NEWLY RENOVATED, TURNKEY HOME! This fully renovated 3 bedroom bungalow sits on a spacious corner lot in a family-friendly neighbourhood. Flooded with natural light, the home boasts vaulted ceilings with a custom seamless beam, custom window coverings, new modern baseboards, casings, interior doors, embossed textured extra wide/long luxury vinyl plank flooring throughout, and an open concept layout perfect for entertaining. The newly updated kitchen is a show-stopper, featuring quartz countertops, custom crown, high end cabinet pulls, a porcelain brick backsplash, large tub sink, pot lights, a new Kitchen Aid stove (2024). A large centre island that anchors the space beautifully. The stylish 4-piece bathroom offers a new vanity and modern floor tiles. Step outside to the neatly landscaped yard with 16-foot long steps leading to a wraparound covered porch - an ideal spot for morning coffees & summer evenings. Custom timber framed pergola swing. Plenty of storage with two sheds and a generous crawl space, which has been waterproofed and outfitted with a sump pump for a dry, worry-free space (2023). Major upgrades bring peace of mind, including new duct work, furnace and A/C (2023), new 30-year roof shingles (2024), and a full water system with iron/sulphur treatment, softener, and UV purification (2023). Best of all, you're just steps away from the private & sandy community beach on Lake Simcoe - perfect for swimming, boating, or simply relaxing by the water. This home truly has it all: location, quality workmanship, move-in ready convenience, and lasting value. Don't miss out on everything it has to offer! (id:64007)
Century 21 Heritage Group Ltd.
2448 Stockdale Road
Severn (West Shore), Ontario
Welcome to 2448 Stockdale Road, Severn Township. Set on 4 acres, this luxurious custom-built home with wrap-around porch showcases exceptional craftsmanship and high-end finishes throughout. The main level is open, bright, and designed for modern living, featuring a stunning custom kitchen with an oversized island, quartz countertops, a 48 dual-fuel range, and a spacious family room with a stone gas fireplace. Additional main floor highlights include a private office, mudroom, elegant 2-piece bath, 9-foot ceilings, and engineered hardwood flooring throughout. The second level offers 5 generous bedrooms, including a serene primary retreat with coffered ceilings, a luxurious 5-piece ensuite with a soaker tub, dual walk-in closets, and a private sitting room. This level also features a 5-piece main bath, an additional 4-piece bath, and rich engineered hardwood flooring throughout. The finished lower level features a large, open recreation room, office, laundry area, and a 3-piece bath, all with oversized windows that bring in natural light. For the hobbyist, the triple-insulated and heated attached garage provides ample workspace, complemented by a detached heated and insulated double garage with a loft for additional storage. Notable upgrades include soffit lighting, heated tile floors, wainscoting, shiplap, coffered ceiling details, and premium trim finishes. Located just 10 minutes from Orillia or Washago, with nearby access to Lake Couchiching and the Trent-Severn Waterway, Highway 11, and endless recreation opportunities for boating, snowmobiling, and ATV adventures. An exceptional property where luxury meets country living, every detail thoughtfully designed and beautifully executed. (id:64007)
RE/MAX Right Move
71 Goodwin Drive
Barrie (Painswick South), Ontario
Discover this cozy and well-maintained 2-storey townhouse offering light filled main floor, generously sized bedrooms, plus a private backyard entertainment space with a fully fenced backyard and no neighbours behind. Whether you're relaxing, gardening, or hosting summer BBQs, you'll love the added privacy! This prime location is minutes from Barrie South GO Station, Highway 400, parks, schools, shopping,restaurants, trails and more! (id:64007)
RE/MAX Crosstown Realty Inc.
292 Leacock Drive
Barrie (Letitia Heights), Ontario
Welcome Home!!! This 4 + 1 Bedroom Gregor Built all brick 2 storey, located next to the park is incredible! Over 2450 sq ft plus full fnishedwalkout basement with 1 bedroom in-law apartment and separate entrance. You still have a separate recroom with freplace in walkoutbasement for your enjoyment. Not to mention the walkout to your awesome inground pool, cabana, mature trees and much more! Almost allhardwood on main foor. Large eat-in kitchen with walkout to deck overlooking the spectacular backyard. Separate living room and dining room,as well as main foor family room with freplace. Main foor laundry with inside entry from garage. . Upstairs features 4 great bedrooms.Awesome primary with beautiful views, not to mention the updated 3 piece ensuite with heated foors. All furniture in Apartment Except Bed &Stand INCLUDED; Lower level Patio table & chairs INCLUDED; Kitchen table & four chairs (not stools) included, 2 Desks in Ofce (not stenochairs) included. New Carpets(stairs & upstair 2 bedrooms) 2017, Hardwood Flooring in Ofce 2017, 16'x32' Mountain Lake Inground Pool withautomated system, Robotic Cleaner & Waterfall, Aluminum Pergola on deck 2018,New Central Vac Accessories 2018, Pump House 2019,Medallion Gate 2019, New Roof 2019, New Garage Door & Opener 2021, New Furnace & A/C 2021, Renovated Laundry (new stackable W/D) & 2pc Bathroom 2022, New Deck 2024, Extended Back Shed 2024, 200 Amp Service 2024, New heater & cell (pool) 2024, New Microwave 2025.Great commuter location! +++ (id:64007)
RE/MAX Hallmark Chay Realty
47 Marina Village Drive
Georgian Bay (Baxter), Ontario
Lifestyle and comfort meet in this amazing detached home offering over 2,700 square feet of living space. This spacious four-bedroom, two-and-a-half-bath property features a main floor primary suite complete with a luxury ensuite, and thoughtful design throughout. The main level showcases an expansive eat-in kitchen with a walkout to the back deck perfect for morning coffee or summer barbecues. The two-story family room is a showstopper, with soaring ceilings and large windows that fill the space with natural light. You'll also find a main floor laundry, a large utility room, and a convenient two-piece powder room. Upstairs, there's a bright loft area ideal for an office or reading nook, along with three generous bedrooms and another full bathroom, providing plenty of space for family or guests. The double car garage and double driveway add convenience and functionality. Located close to the community marina, this home is surrounded by a lifestyle of leisure and recreation enjoy boating, golf, skiing, hiking, biking, swimming, pickleball, and more. The community is welcoming and social, offering year-round opportunities to connect. Social membership fee to be phased in for amenities as they become available. Just minutes off the highway, the location feels wonderfully serene yet keeps you close to shopping, dining, and amenities in every direction from big box stores to charming local boutiques. This floor plan offers the most square footage among the detached homes and is one of only a few of its kind making it an exceptional opportunity to experience the best of Oak Bay living. Newly paved driveway and lane way. (id:64007)
Exit Realty True North
3791 Vivian Road
Whitchurch-Stouffville, Ontario
D-R-E-A-M -- H-O-U-S-E -- P-O-T-E-N-T-I-A-L! Train Lover's wanted. This spectacular 3 bedroom spacious bungalow stretches out into 7 acres of beautiful nature and waterfront. Full of natural light and windows, walk into an open concept living-room and large enough to fit the whole family! Enjoy a nice cup of coffee while watching the sun rise in the beautiful solarium or lay by the water to count the stars. This house is full of potential with room to grow! Only minutes away from Aurora's grocery stores and less than an hour drive to Markham to still enjoy the convenience of urban lifestyle! (id:64007)
Exp Realty
3164 Searidge Street
Severn (West Shore), Ontario
Serenity Bay by LIV Communities- Where Luxury Meets Lakeside Living. Welcome to Serenity Bay, an exclusive private lakeside community by LIV Communities, perfectly nestled along the tranquil shores of Lake Couchiching in Severn, Ontario. Designed for those who value elegance, space, and a true connection to nature, Serenity Bay captures the essence of refined Muskoka-inspired living only minutes from Orillia's vibrant amenities. This exceptional collection of large detached homes, bungalows, and townhomes offers timeless architectural design, open-concept layouts, and upscale finishes that elevate every moment at home. Expansive windows frame serene woodland views, while thoughtful craftsmanship and modern appointments create an atmosphere of effortless sophistication. Residents of Serenity Bay enjoy a rare blend of privacy and convenience from nearby golf courses, marinas, and scenic trails to charming local shops and restaurants. Every day feels like a retreat, yet everything you need is just minutes away. (id:64007)
Pma Brethour Real Estate Corporation Inc.
3026 Sandy Acres Avenue
Severn (West Shore), Ontario
Serenity Bay by LIV Communities- Where Luxury Meets Lakeside Living. Welcome to Serenity Bay, an exclusive private lakeside community by LIV Communities, perfectly nestled along the tranquil shores of Lake Couchiching in Severn, Ontario. Designed for those who value elegance, space, and a true connection to nature, Serenity Bay captures the essence of refined Muskoka-inspired living only minutes from Orillia's vibrant amenities. This exceptional collection of large detached homes, bungalows, and townhomes offers timeless architectural design, open-concept layouts, and upscale finishes that elevate every moment at home. Expansive windows frame serene woodland views, while thoughtful craftsmanship and modern appointments create an atmosphere of effortless sophistication. Residents of Serenity Bay enjoy a rare blend of privacy and convenience from nearby golf courses, marinas, and scenic trails to charming local shops and restaurants. Every day feels like a retreat, yet everything you need is just minutes away. (id:64007)
Pma Brethour Real Estate Corporation Inc.
3031 Sandy Acres Avenue
Severn (West Shore), Ontario
Serenity Bay by LIV Communities- Where Luxury Meets Lakeside Living. Welcome to Serenity Bay, an exclusive private lakeside community by LIV Communities, perfectly nestled along the tranquil shores of Lake Couchiching in Severn, Ontario. Designed for those who value elegance, space, and a true connection to nature, Serenity Bay captures the essence of refined Muskoka-inspired living only minutes from Orillia's vibrant amenities. This exceptional collection of large detached homes, bungalows, and townhomes offers timeless architectural design, open-concept layouts, and upscale finishes that elevate every moment at home. Expansive windows frame serene woodland views, while thoughtful craftsmanship and modern appointments create an atmosphere of effortless sophistication. Residents of Serenity Bay enjoy a rare blend of privacy and convenience from nearby golf courses, marinas, and scenic trails to charming local shops and restaurants. Every day feels like a retreat, yet everything you need is just minutes away. (id:64007)
Pma Brethour Real Estate Corporation Inc.
63 Davidson Street
Barrie (Wellington), Ontario
This fully legal duplex offers an excellent investment opportunity or an ideal setup for multi-generational living in one of Barrie's most convenient neighbourhoods. The main floor unit is tenanted and features 3 spacious bedrooms, a 4-piece bathroom, and a bright, functional living space, while the vacant lower unit offers 2 bedrooms, a modern open-concept layout, and open floorplan between kitchen and living space. Each unit enjoys a backyard space, separate laundry facilities, and shared parking for up to 3 vehicles, providing comfort and privacy for all occupants. Ideally located close to schools, parks, shopping, public transit, downtown Barrie, and Highway 400, this property delivers strong rental potential and lifestyle convenience perfect for investors or owner-occupiers alike. (id:64007)
Century 21 B.j. Roth Realty Ltd.
146 Woodland Drive
Midland, Ontario
Welcome to Beautifully Maintained 146 Woodland Drive! This home is perfect for first-time buyers and small families! Located in a prime neighborhood, close proximity to the hospital, schools, and directly across a park. Renovated bathrooms, kitchen, and cabinetry! Featuring Many Updates Including: 2 Newly Renovated Bathrooms; A Beautiful New Kitchen With Ample Counter Space And Cabinetry; New Fence, Front Door And Walkway; Updates to Electrical, Plumbing, Insulation, New Flooring on the Second Floor & More! Flexible Closing. (id:64007)
Axis Realty Brokerage Inc.
257 Duncan Street
Clearview (Stayner), Ontario
"Welcome to this Beautiful Detached Four-Bedroom Home - A Must-See!Located in the desirable south end of Stayner, this home offers a variety of impressive upgrades. A perfect blend of elegance, comfort, and versatility, it's ideal for growing families.Inside, you'll find an open-concept kitchen featuring quartz countertops, an extended closet for ample storage, and built-in stainless steel appliances. The bright and spacious family room is open to the kitchen, creating the perfect space for family gatherings. Enjoy cozy evenings by the electric fireplace, or step outside to the beautiful backyard. (id:64007)
Century 21 People's Choice Realty Inc.
79 Weatherup Crescent
Barrie (West Bayfield), Ontario
Nestled on a coveted, quiet street in West Bayfield, this stunning 3 bedroom family home offersthe perfect blend of comfort and privacy. Set on a fully-fenced, pool-sized lot that backs ontoserene green space with mature trees, it promises both tranquility and room to grow.The bright, modern kitchen features sleek stone countertops and stainless steel appliances,with a charming breakfast area that opens to a backyard oasis. The spacious layout includes aformal living and dining room, as well as an inviting family room complete with a wood-burningfireplace.The home offers three generously sized bedrooms, including a primary suite with a walk-incloset and a luxurious 4-piece ensuite bathroom. For added convenience, theres a second-floorlaundry room. A partially finished basement provides additional potential, while the unbeatablelocation rounds out this exceptional offering. (id:64007)
Cityscape Real Estate Ltd.
5697 2nd Line
New Tecumseth, Ontario
Location, location, location! Prime Country Location! This 5-acre country property offers the perfect blend of peaceful rural living and everyday convenience just minutes to Schomberg and quick access to Highways 9 and 27. Enjoy the tranquility of wide-open spaces, mature trees, and expansive views. This spacious walk-out bungalow is ideal for multi-generational living, featuring 5+1 bedrooms including a primary suite with a walkout to a private deck and ensuite bath. The main floor offers a warm and inviting living room highlighted by a brick feature wall and electric fireplace. The updated kitchen boasts granite countertops, abundant cabinetry, a stylish backsplash, breakfast bar, and stainless steel appliances. The bright walk-out basement provides room for guests, extended family or additional living space. Outside, enjoy the functionality of open, flat acreage with a large recycled asphalt yard, hip roof barn, and storage shed ideal for hobby farming, a workshop, or extra storage. A convenient circular driveway adds easy access and plenty of parking. Peaceful country living with excellent proximity to town and major routes. (id:64007)
Coldwell Banker Ronan Realty
43 Calypso Avenue
Springwater (Midhurst), Ontario
Welcome to 43 Calypso Avenue, Midhurst Valley - Springwater's Premier Family-Centric Community. This stunning 3,500 sq.ft. contemporary home blends the perks of new construction with the convenience of move-in readiness. Thoughtfully designed interiors go beyond builder's basics - tasteful décor, upgraded lighting, custom window treatments, and fully fenced yard are already in place. Step into a grand foyer with soaring 11' ceilings and upgraded 12" x 24" tile flooring. A versatile front "flex" room offers endless possibilities - home office, media room, or guest suite. The elegant dining area features a ship-lap accent wall and designer lighting, seamlessly connecting to the open-concept kitchen and family room. The chef's kitchen is a showstopper with extended-height cabinetry, quartz countertops, oversized island, and a Butler's Pantry for extra prep space and storage. The adjacent family room boasts expansive windows and a wood-paneled gas fireplace, creating a warm and inviting hub. Main floor highlights include a stylish 2-pc powder room, mudroom with built-in bench/storage, and direct access to the double garage. Hardwood staircase leads to the upper-level private space, where four spacious bedrooms each enjoy walk-in closets and private ensuites - as well as upper level laundry. The luxurious primary suite evokes resort vibes with a tray ceiling, sitting area, and spa-inspired ensuite featuring a stand-alone soaker tub and glass-walled shower. Situated in Simcoe County - with easy access to key amenities and commuter routes north to cottage country/south to the GTA. Everything a busy household might require is just minutes away - schools, parks, services, big box and boutique shops, fine and casual dining, entertainment, as well as the four season outdoor activities this area is known for - skiing, golf, hiking/biking trails, lake and waterfront seasonal fun! This turnkey home is exceptional in every way, and truly is a move in ready gem! Take a look tod (id:64007)
RE/MAX Hallmark Chay Realty
7629 Keenansville Road
Adjala-Tosorontio, Ontario
Looking for a home that checks all the boxes? This custom-built 3+1 bedroom bungalow in the quiet hamlet of Keenansville might be just the one. Step inside and you're greeted with a bright, open-concept layout that makes the space feel warm and welcoming. The kitchen is a real highlight, with a large island that's perfect for prepping, hosting, or just hanging out with the family. The finished basement adds tons of extra living space, complete with a 3-piece bathroom, home gym, and laundry area. Prefer your laundry on the main floor? Its an easy switch back. Outside, the stonework adds great curb appeal and the shed is equipped with hydro. The location couldn't be better quiet, friendly, and tucked away from the hustle and bustle, but still close to everything you need. This home has a great vibe and works for just about anyone from young families to down sizers or anyone craving a bit more peace and space. Exclusions: Hot tub, generator transfer switch, gym equipment. (id:64007)
RE/MAX Hallmark Chay Realty
292 Leacock Drive
Barrie, Ontario
Welcome Home!!! This 4 + 1 Bedroom Gregor Built all brick 2 storey, located next to the park is incredible! Over 2450 sq ft plus full fnishedwalkout basement with 1 bedroom in-law apartment and separate entrance. You still have a separate recroom with freplace in walkoutbasement for your enjoyment. Not to mention the walkout to your awesome inground pool, cabana, mature trees and much more! Almost allhardwood on main foor. Large eat-in kitchen with walkout to deck overlooking the spectacular backyard. Separate living room and dining room,as well as main foor family room with freplace. Main foor laundry with inside entry from garage. . Upstairs features 4 great bedrooms.Awesome primary with beautiful views, not to mention the updated 3 piece ensuite with heated foors. All furniture in Apartment Except Bed &Stand INCLUDED; Lower level Patio table & chairs INCLUDED; Kitchen table & four chairs (not stools) included, 2 Desks in Ofce (not stenochairs) included. New Carpets(stairs & upstair 2 bedrooms) 2017, Hardwood Flooring in Ofce 2017, 16'x32' Mountain Lake Inground Pool withautomated system, Robotic Cleaner & Waterfall, Aluminum Pergola on deck 2018,New Central Vac Accessories 2018, Pump House 2019,Medallion Gate 2019, New Roof 2019, New Garage Door & Opener 2021, New Furnace & A/C 2021, Renovated Laundry (new stackable W/D) & 2pc Bathroom 2022, New Deck 2024, Extended Back Shed 2024, 200 Amp Service 2024, New heater & cell (pool) 2024, New Microwave 2025.Great commuter location! +++ (id:64007)
RE/MAX Hallmark Chay Realty Brokerage
234 Oak Street
Clearview (Stayner), Ontario
Fall in love with this stunning open-concept bungalow. With over 2,673 sq. ft. of living space, , thoughtfully designed for style, comfort, and versatility complete with a newly renovated in-law suite on the lower level. Inside, youll find an elegant custom fireplace, modern kitchen and bath with quartz countertops, and gorgeous hardwood floors throughout. The bright, open layout features a large island perfect for entertaining family and friends.Enjoy the best of both worlds just 15 minutes to Wasaga Beach and 15 minutes to Collingwood ski and snowboard hills, with coffee shops, trails, and local amenities all close by.Perfect for professionals or business owners, the home offers parking for 10+ vehicles and a spacious executive office with custom cabinetry, cork flooring, a cozy fireplace, and large windows. The main level includes three generous bedrooms, while the finished basement adds an additional bedroom with ensuite and brand-new kitchen ideal for guests or multi-generational living.Step outside to your private, tree-lined backyard oasis, featuring a hot tub, modern landscaping with armour stone, and a front yard in-ground sprinkler system.Extras: metal roof, $20K custom fireplace install, in-floor heating, entertainers kitchen, oversized treed lot, and brand new security camera system and tons of natural light throughout. With over 2,500 sq. ft. of living space, this home truly has it all. (id:64007)
RE/MAX Right Move
125 Lyall Stokes Circle
East Gwillimbury (Mt Albert), Ontario
Step into your new oasis, crafted by Averton Homes, nestled in the heart of Mount Albert. This turn-key Luxury townhome, offering 1,750 square feet of the perfect space with no inch wasted, embodies the epitome of modern living. Located just steps from Vivian Creek Park, its a nature lovers dream, offering lush greenery, scenic hiking trails, and a peaceful retreat from the hustle and bustle of daily life. The home features a bright, open-concept design, with hardwood throughout main, sunlit interiors that are perfect for both entertaining guests and cherishing quiet moments with loved ones. The modern kitchen boasts quartz counters and a walk-out to a private deck. Additional highlights include a bright, functional laundry room and sleek modern finishes throughout, thoughtfully designed for maximum efficiency and convenience. Designed with comfort in mind, this home is equipped with a quality engineered, high-efficiency Energy Star rated gas hot water and forced air furnace, along with a Heat Recovery Ventilation(HRV) system. With independent temperature control on each floor, you'll enjoy optimal comfort while minimizing energy costs. Situated in a vibrant community, this home offers seamless access to major roads, making city commutes, local errands, and community events effortlessly accessible. With its ideal location next to Vivian Creek Park, stunning interiors, and smart design, this townhome truly has it all. Your dream home awaits, perfectly blending nature, modern convenience, and sustainable (id:64007)
Century 21 Heritage Group Ltd.
50 Breithaupt Crescent
Tiny, Ontario
Welcome to 50 Breithaupt Crescent, Rural Tiny! This newer-built, carpet-free raised bungalow offers bright, open-concept living in a peaceful neighbourhood just minutes from Sawlog Bay, 20 minutes to Midland, and 30 minutes to Penetanguishene. The spacious kitchen features white cabinetry, quartz countertops, and is ready for your personal touch with backsplash and appliance selections. The main floor offers 3 bedrooms, 3 bathrooms, and a convenient laundry closet. The primary suite includes a walk-in closet, 3-piece ensuite, and walkout to a large deck also accessible from a second bedroom. The finished lower level includes a 4-piece bath, separate entrance, and potential for a full second kitchen- ideal for in-law or multi-generational living. Corner lot with tons of parking in the large driveway and a 2-car garage with inside entry. Immediate possession available. Close to parks and trails. No rental items. Move-in ready make this home your own. (id:64007)
Right At Home Realty
12 Luisa Street
Bradford West Gwillimbury (Bradford), Ontario
This Charming and Bright 3Br Freehold Townhome Is a End Unit in Bradford's Parkview Heights neighborhood. Open concept Kitchen with island and backsplash, Breakfast Area W/O to deck and backyard. The Sun-Filled Interior Features Large Windows And An Open-Concept Layout, Perfect For Modern Living. Upstairs, The Primary Bedroom Boasts A Walk-In Closet And 3-Piece Ensuite, While Two Additional Spacious Bedrooms Provide Plenty Of Room For Family Or Guests. Outside, The Large Backyard offers A Private Retreat. Enjoy An Unbeatable Location Close To Parks, Schools, GO train & 400 HWY. Don't Miss This Rare Opportunity In One Of Bradford Most Desirable Neighborhoods! (id:64007)
Royal Team Realty Inc.
193 Gilwood Park Drive
Penetanguishene, Ontario
Top 5 Reasons You Will Love This Home: 1) Live in the quiet, highly sought-after Gilwood Park area with serene water views and water access, just minutes from the amenities of Penetanguishene and Midland 2) Exceptionally well-built home featuring vaulted ceilings, hardwood floors, recessed lighting, in-floor heating with separate zone controls, heated floors in the insulated two-car garage, indoor and outdoor faucets- including the garage sink, invisible dog fence, ductless air conditioning, rough-in for generator, and a complete softener system 3) New 2+ car detached shop built in 2021, fully insulated, steel-beamed, and electrically heated with 240-amp hard wired heaters, perfect for the hobbyist or a workshop 4) Beautifully landscaped front and back gardens, mature trees, and a peaceful stream at the lots edge, all set on nearly an acre 5) Enjoy the freshly paved driveway welcoming you home, leading to an expansive property where open space and lush surroundings create a beautiful move-in ready package. 1,687 above grade sq.ft. plus a finished basement. (id:64007)
Faris Team Real Estate Brokerage
1 Iroquois Ridge
Oro-Medonte (Sugarbush), Ontario
Welcome to the community of Sugarbush. This beautiful home is nestled in the woods. Completely updated and turn key with a flexible closing. Perfect home or chalet for that ski family. Gourmet kitchen with granite counter tops and stainless steel appliances. Built in wine fridge and wine rack in island. Pantry with barn doors and a walkout out to the lovely deck with glass railings. Dining area with sliding doors and big picture windows that bring in lots of light and a beautiful nature view. The primary bedroom offers a wall of built clothing storage. Two updated full bathrooms on each level. Upgraded electrical pot lights and dimmers on switches. The walk in ground level has a gas fireplace with stone surround and offers two more bedrooms. The Recreation room is welcoming and open with a gorgeous custom built staircase. This home will not disappoint and shows 10+. Sweet water park is located down the road. Walking and biking trails throughout the subdivision. In that catchment area for the new Horseshoe Heights elementary school in Horseshoe Valley. Shed for storage and lots of parking. (id:64007)
RE/MAX Hallmark Chay Realty
112 Pearen Lane
Barrie, Ontario
Located in a family-friendly neighborhood near Hwy 400, this massive 2, 081 sq. ft. end-unit townhome by Mattamy Homes is currently under construction in the highly anticipated Vicinity West community of South Barrie. The impressive Holloway End model offers the size and feel of a detached home with 4 bedrooms, 3.5 bathrooms, and a thoughtfully designed layout ideal for modern family living. The ground floor features a private bedroom with its own ensuite and walk-in closet, perfect for multi-generational living, guests, or a home office. The main level showcases 9' ceilings, a bright open-concept floor plan, and a chef-inspired kitchen complete with a large island, plenty of cabinet space, and a seamless flow into the expansive great room. There is also a formal dining area. Step out to the large covered balcony, ideal for relaxing or entertaining outdoors. Upstairs, you'll find three well-appointed bedrooms, including a primary suite with a walk-in closet and ensuite, as well as convenient third-floor laundry. Built with energy efficiency in mind, this Energy Star-certified home includes a tankless water heater and a heat Pump. Conveniently located in South Barrie close to shopping, dining, parks, and top-rated schools, this property delivers outstanding value for a new home of its size and quality. With a March 2026 closing, this is an incredible opportunity to secure a spacious freehold townhome in one of Barrie's fastest-growing areas. A deal like this won't last. (House under construction still no showings currently) (id:64007)
RE/MAX Hallmark Realty Ltd.
1 Dufferin Street
Innisfil (Cookstown), Ontario
One-of-a-kind mixed property with retail/office space plus two completely separate apartments, each with their own main floor laundry. Located in the heart of quaint Cookstown just 5 minutes from the 400 HWY this property has had many successful businesses over the years. Fully gutted and renovated in 2021 and 2022 all 3 units offer different character to the space. The main commercial unit has huge wide plank wood flooring and a wrap-around covered porch. You enter through garden doors to a glassed in office space with 10-foot ceilings and to your right a ship lapped wall perfect for your businesss logo. Through the Egyptian antique doors to the huge board room with Balinese light fixture (and pot lights) and industrial style tile work. A small kitchenette area and 3-piece bathroom are also in this space as well as a huge storage area with garage door and back door for all of your storage needs. To the north of the storefront, you will find two additional doors. The closest door will take you to a one-bedroom apartment with soaring cathedral ceilings, with sleek modern kitchen and quartz waterfall Cambrian countertops. The bedroom has a massive walk-in closet which could also double as a gym or office space/nursery etc. as well as another closet. The 5-piece bathroom has a huge shower and stand-alone soaker tub with dual bathroom vanity. To the next door you will find an adorable one-bedroom apartment with barn doors, massive shower with floating vanity and main floor laundry. With tons of parking around back, a garage, as well as on the boulevard in front of the property your tenants or commercial visitors will never be at a loss for parking. Endless opportunities for this property. What business will you open up? Vacant open to any closing date. (id:64007)
Real Broker Ontario Ltd.
E3 - 63 Ferris Lane
Barrie (Cundles East), Ontario
COMPLETELY REFURBISHED UNIT; including new windows, ceilings and wall drywall, new paint, new insulation, new flooring, new kitchen and bathrooms. Close to RVH, Legion, Bayfield shopping, lakefront and #400 access. Condo Fees are @$507.81 per month, includes cable, internet, water and building insurance. Status Certificate to be ordered from Condo. Corp. by Buyer. (id:64007)
Right At Home Realty
46 Elora Street S
Minto, Ontario
Custom built single storey fourplex constructed in 2020 consisting of 4 two- bedroom, beautifully laid out bungalow units with granite counters, stainless steel appliances, stackable washer & dryers, in floor heating and air conditioning via individual Heat/Cool heat pump and good storage space. On the outside we have a low maintenance steel roof, separate entrances to all four units, partitioned rear garden spaces and ample parking. A great opportunity for any investor, no forecasted capex for years, current gross rents of $81,600, 2 tenants on leases and 2 Month to Month makes this an attractive long term investment for years to come. (id:64007)
Peak Realty Ltd.
993 Whitney Crescent
Midland, Ontario
Top 5 Reasons You Will Love This Home: 1) Exquisite home situated on a premium lot in an outstanding neighbourhood 2) Extensive upgrades include all new windows and doors, garage doors, a new roof, interior doors and trims, a completely new kitchen, bathrooms, flooring, paint, lighting, and fixtures; virtually every detail has been meticulously renovated 3) Stunning backyard oasis with a total privacy fence, a spacious patio, stone walkways, professional landscaping, and an inground pool, perfect for outdoor enjoyment 4) Exceptional open-concept layout boasting modern finishes and offers four generously sized bedrooms, creating a dream residence 5) A must-see property, unlike anything else in West end Midland, conveniently located near the Georgian Bay General Hospital, shopping, restaurants, and just moments from Georgian Bay. Age 18. (id:64007)
Faris Team Real Estate Brokerage
1 Bay Moorings Boulevard
Penetanguishene, Ontario
Top 5 Reasons You Will Love This Home: 1) Embrace the serene Bay Moorings community lifestyle, nestled among lush, mature private gardens steps away from the tranquil shores of Georgian Bay 2) Expansive open-concept living area featuring a spacious kitchen and dining room adorned with elegant white cabinetry and a convenient pantry closet 3) Enjoy the comfort of an extra-deep garage, perfect for your vehicles, and a dedicated workshop space for all your creative projects 4) Added benefit of a newly opened clubhouse, an ideal gathering spot, and benefit from a crawl space offering ample additional storage 5) Perfectly placed within close proximity to the waterfront, with picturesque walks to Discovery Harbour and all essential amenities just a short distance away. 1,430 fin.sq.ft. (id:64007)
Faris Team Real Estate Brokerage
15 - 24 Laguna Parkway
Ramara (Brechin), Ontario
Welcome to Leeward Lagoon Villas - your waterfront escape. Enjoy the perfect blend of location, privacy, and stunning water views. From your spacious upper sundeck, take in breathtaking sunsets over the open lagoon. This well-appointed villa features: 3 bedrooms, 4 bathrooms (including 2 ensuites with a Jacuzzi tub). Updated kitchen and bathrooms. Oak hardwood flooring, pot lighting, and stylish tile on the main level. Convenient main-floor laundry. Family room with built-in fishing rod storage and walkout to your private boat slip. Covered carport plus ample visitor parking. Newer metal roof for peace of mind. Boating enthusiasts will love direct access to the Trent-Severn Waterway System. Whether its Summer on the water or cozy winter evenings, this four-season retreat offers the lifestyle you've been waiting for. (id:64007)
RE/MAX Country Lakes Realty Inc.


