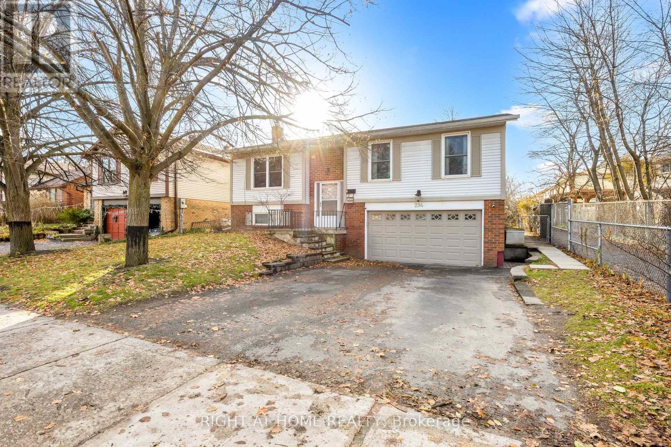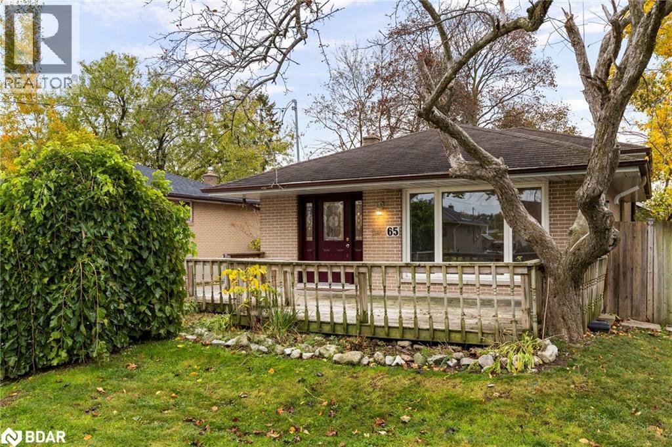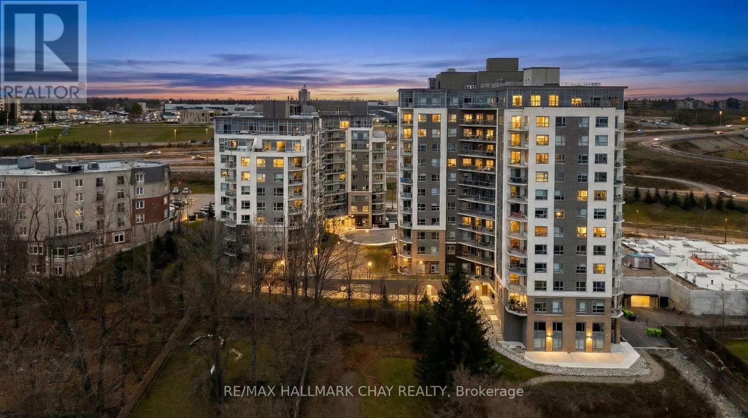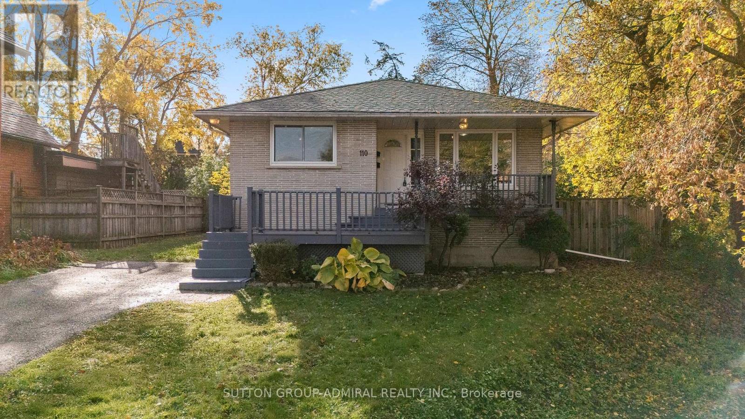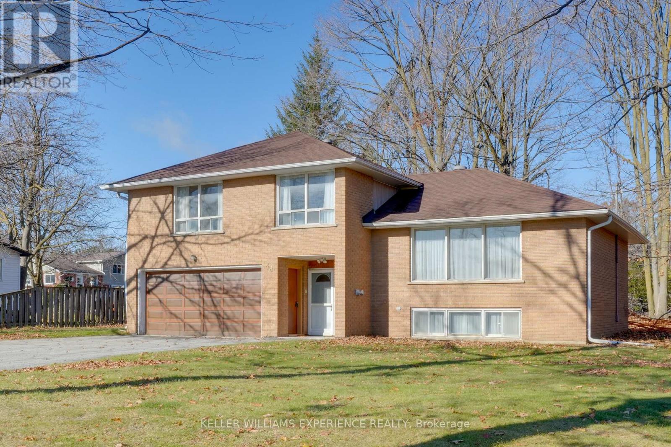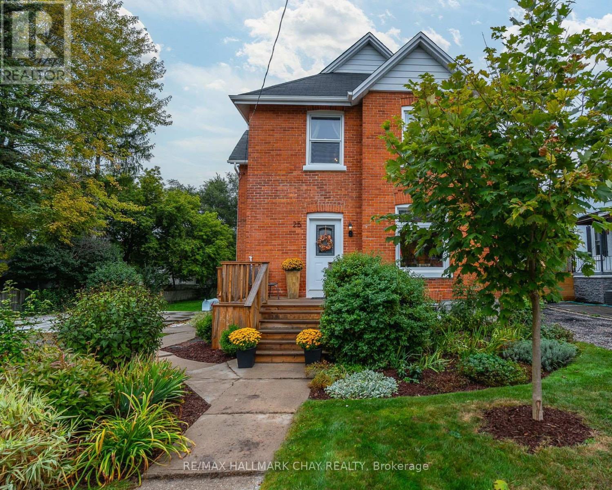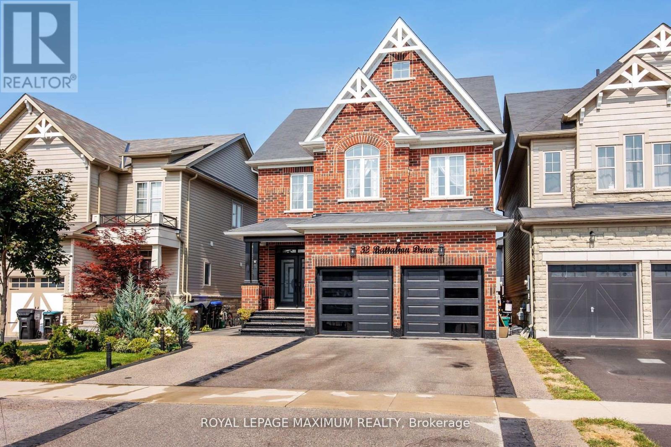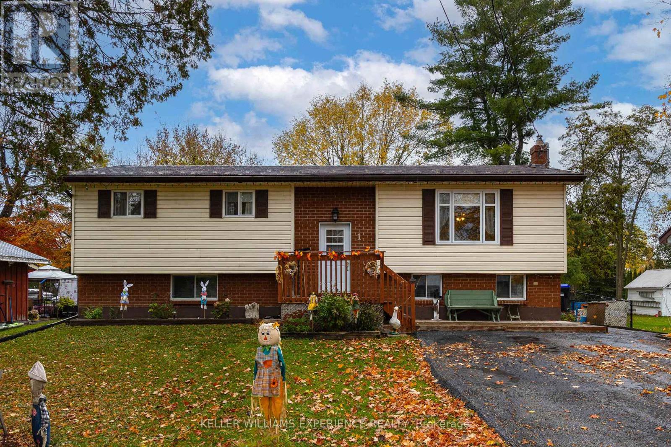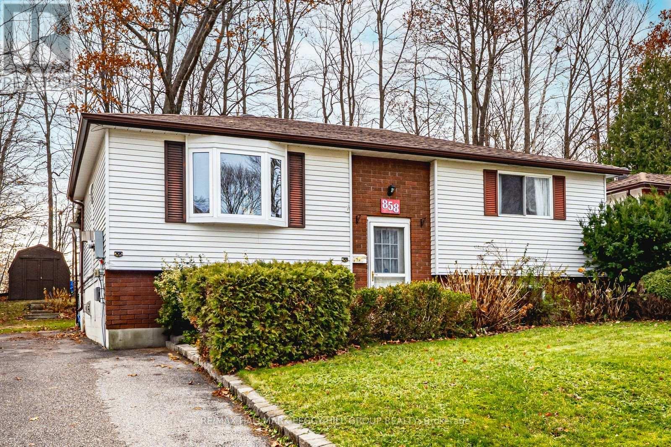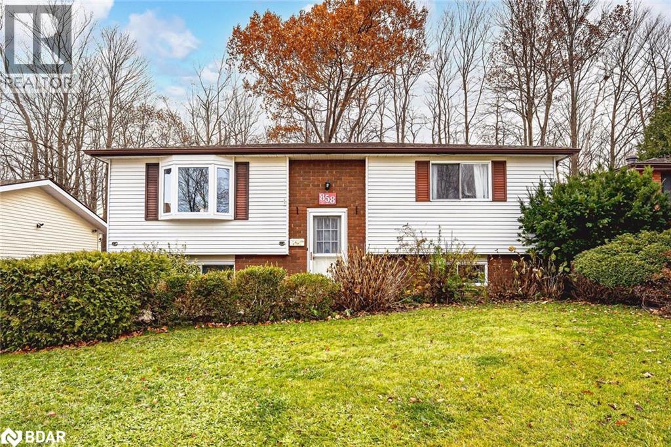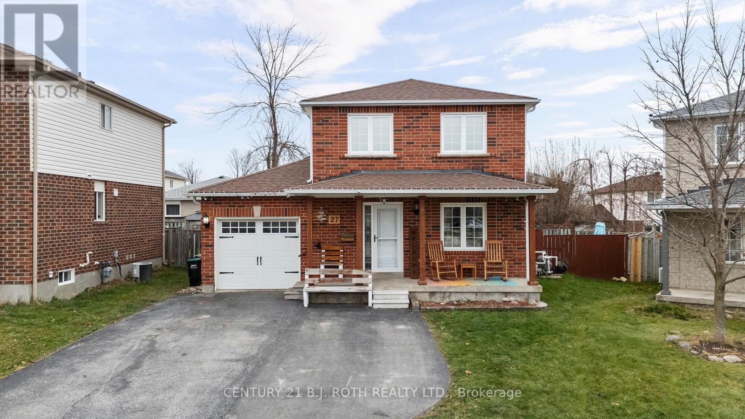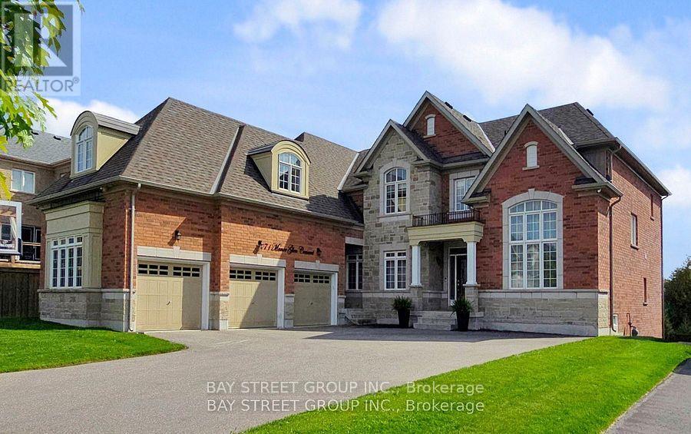294 Anne Street N
Barrie (Letitia Heights), Ontario
This inviting duplex is designed for flexibility. You can live in one unit and rent the other or rent both and build reliable income. It works for first time investors, multi generational living, or anyone looking for a home that supports their lifestyle and financial goals.The main level offers a clean and well maintained space with 3 comfortable bedrooms, a welcoming living area, and a functional kitchen with great storage. It feels like home from the moment you step in.The lower level suite is surprisingly spacious with large above grade windows that fill the rooms with natural light. It includes 2 bedrooms, a bright living area, a well designed kitchen, and its own laundry. Separate entrances and separate laundry for each unit create privacy and independence, which tenants value and buyers appreciate. A large deck and a well cared for yard offer outdoor space to enjoy or share with tenants. Location is a major benefit. The bus stop is right out front which makes commuting simple. You are close to schools, parks, shopping, restaurants, banking, entertainment, and everything Barrie has to offer. GO transit and major routes to the GTA are only minutes away. With two independent units and solid rental potential, this property appeals to both first time investors and seasoned buyers looking to grow their portfolio. It is a practical, low maintenance option in a desirable area with strong demand. (id:64007)
Right At Home Realty
65 Ottaway Avenue
Barrie, Ontario
Legal Duplex with Secondary Garden Suite - Prime Investment in BarrieWelcome to this exceptional legal duplex with an additional secondary garden suite, located in one of Barrie's most mature and desirable neighbourhoods. This versatile property offers a rare opportunity for both investors and families alike.For investors, this home is a true income generator with multiple self-contained units that can deliver strong rental returns. For families, it's the perfect chance to live in the spacious main unit while renting out the additional suites-helping to offset your mortgage and enjoy significantly lower carrying costs.This charming bungalow sits on a generous lot and is ideally positioned close to major highways, top-rated schools, public transit, and shopping, making it convenient for tenants and owners alike. The surrounding neighbourhood is quiet, family-friendly, and well-established, offering the best of suburban living with easy access to everything Barrie has to offer.Whether you're looking for a smart investment or a home that helps pay for itself, this property checks all the boxes. (id:64007)
Real Broker Ontario Ltd.
1105 - 58 Lakeside Terrace
Barrie (Little Lake), Ontario
PRESENTING LUXURIOUS PENTHOUSE CONDO LIFESTYLE AT 58 Lakeside Terrace. Spacious 1398 sq.ft. penthouse with breathtaking views of Little Lake from 500 sq.ft. terrace. Unique suite with open concept layout, three bedrooms, two baths, ensuite laundry (stacked), two parking spaces (owned) and exclusive storage. Tasteful neutral decor throughout with large windows that frame a stunning view, and bathe the space in natural light! Modern chef's kitchen features oversized island, quartz countertops and a walkout to expansive terrace, making indoor-outdoor living effortless. Remote-controlled blinds for added convenience. Huge terrace, accessed from kitchen / living room and primary bedroom, with panoramic views overlooking beautiful Little Lake. The primary suite features lake views, 2 walk in closets, ensuite 5pc bath, and direct access to the terrace. Extend your living space outdoors onto your private balcony - a perfect zone for family time, entertaining, dining al fresco, or simply a private space where you can unwind after a hectic day. Included are 2 underground parking spots. Premium amenities are yours to enjoy - state-of-the-art gym, pet washing station, rooftop patio with stunning views, guest suites, games room, visitor parking. Perfectly located with easy access to Hwy 400/11, Georgian College, Royal Victoria Hospital, Allandale Waterfront, GO Station, Lake Simcoe, shopping, services, entertainment, all season recreation and more! Take a look today to appreciate the luxury and convenience of condo life - this upgraded penthouse is truly a move in ready gem! (id:64007)
RE/MAX Hallmark Chay Realty
110 Cumberland Street
Barrie (Allandale), Ontario
REGISTERED LEGAL DUPLEX - VACANT & MOVE-IN READY! 3+2 Bedrooms | 66' x 132' Lot | Prime Allandale Location!Fully vacant and freshly painted, this legal duplex offers outstanding flexibility for investors or owner-occupiers. Choose your own tenants at market rental rates. Steps to Allandale Waterfront GO Station, public transit, Kempenfelt Bay, Centennial beach, parks, downtown, and Hwy 400. Schools and amenities all close by!Two self-contained units with large kitchens and excellent ceiling height provide comfort and strong rental potential. New A/C adds peace of mind.Upper unit: bright 3-bedroom layout with a family-sized kitchen and generous living/dining space.Lower unit: spacious 2-bedroom suite with open kitchen/living - perfect as a mortgage helper, in-law suite, or income unit.Enjoy an extra-deep 66' x 132' lot with plenty of room for play, gardens, or future enhancements. The sought-after Allandale area ensures steady tenant demand and unbeatable convenience.A rare opportunity to live in one unit and rent the other, or add a turnkey duplex to your portfolio in one of Barrie's most desirable lakeside communities.110 Cumberland St - flexibility, location, and value in one package. (id:64007)
Sutton Group-Admiral Realty Inc.
48 Cundles Road E
Barrie (Cundles East), Ontario
RARE 100' x 180' LOT - MULTIGENERATIONAL POTENTIAL - PRIME NORTH-END BARRIE LOCATION - SEPARATE ENTRANCE - OVERSIZED DRIVEWAY - FUTURE DEVELOPMENT POSSIBILITIES. This impressive property offers the space, flexibility, and long-term value that families and investors are looking for. Set on an expansive 100' x 180' lot in Barrie's desirable North End, this solid brick raised side split provides a rare blend of privacy, convenience, and future opportunity, just minutes from major amenities. Inside, the home offers a bright, functional layout with generous principal rooms, large windows, and a comfortable flow suited to everyday living and entertaining. The lower level includes a separate entrance and a spacious floor plan, making it an excellent option for multigenerational living or a potential in-law suite. The design supports both independence and connection for extended family. Outside, the property offers excellent space and versatility. The massive yard provides outstanding room for recreation, gardening, or creating your own outdoor retreat. The large turnaround driveway offers exceptional parking capacity, ideal for multiple vehicles, trailers, or future additions. With its wide frontage, large lot, and adaptable layout, the property delivers excellent flexibility for immediate use and long-term investment. Buyers must verify any proposals for additions, a garden suite, or a potential lot severance directly with the City. The location is exceptional. Schools, parks, and transit are within walking distance, while Bayfield Street shopping, RVH, Georgian College, and Highway 400 are only minutes away. This rare combination of a large private lot and urban convenience is difficult to find. Well maintained and ready for its next chapter, this home is an excellent option for families, investors, and builders seeking land, flexibility, and long-term value. Quick closing available. (id:64007)
Keller Williams Experience Realty
25 William Street
Barrie (Allandale), Ontario
Discover timeless elegance in this stunning century home, where historic charm meets modern-day comfort. Built over 100 years ago, this architectural gem is a testament to craftsmanship and detail, featuring the builders original stain glass window trademark, intricate moldings and soaring ceilings that harken back to a more graceful era. The spacious foyer welcomes you with rich wood accents and a grand staircase that is truly a centerpiece. The formal living room boasts large windows that bathe the space in natural light and sliding glass doors leading to a private wood deck that overlooks the beautifully landscaped backyard. Adjacent to the living room is a charming formal dining room, ideal for hosting dinner parties or intimate family meals, complete with an electric fireplace, antique wood mantel and vintage light fixtures that add to the home's unique allure. The updated kitchen offers the best of both worlds, blending period details like an antique icebox, converted hutch and custom cabinetry with modern appliances, stone countertops, and plenty of storage. It's a chef's delight, with a central island perfect for meal prep or casual dining. Just off the kitchen, is a mudroom, laundry area and half bathroom with a vintage, sliding pocket door. The second-floor features 4 bedrooms, each with its own distinct personality, highlighted by large windows, a mostly finished attic/loft above the second bedroom, an office/den and 4 piece bathroom that has been tastefully updated. Outside, the lush and private backyard offers a peaceful retreat with mature trees, gardens, and wood deck perfect for outdoor dining and entertaining. For additional storage the home offers an attached shed. Located in a sought-after neighborhood known for its proximity to Kempenfelt Bay, Go Train, transit, local shops, restaurants, and parks, this home offers a rare opportunity to own a piece of history while enjoying all the conveniences of modern living. (id:64007)
RE/MAX Hallmark Chay Realty
32 Battalion Drive
Essa (Angus), Ontario
Meticulously Cared For & Completely Turn-Key! Introducing this lovely 4-bedroom home in a great family neighbourhood with so many upgrades!. The stunning open-concept main floor layout offers a huge family-sized eat-in kitchen with an oversized breakfast bar, accompanied by the bright and spacious family room. This space features pot lights throughout, upgraded hardwood and porcelain tile floors, as well as convenient direct access to the double-car garage. The second floor offers a large primary bedroom with a walk-in closet, and an oasis-style en-suite bathroom with a large soaker tub and a stand-up shower. In addition, the second floor offers three generously sized bedrooms featuring gorgeous cathedral ceilings, large windows, a 4-piece washroom, and a convenient second-floor laundry room. Entertainers, step outside, and appreciate the professionally landscaped backyard featuring a gorgeous stone patio with virtually no yard maintenance - perfect for the summer BBQ with family and friends! Strategically located 15 minutes to Barrie, this offers the perfect balance of rural charm with suburban convenience! Bonus - Basement has been framed and is ready for your creative spin! Upgrades: Epoxy Walls and Jewel Stone in the Garage (2025). Front Door + Garage Door (2024), A/C (2024), Foundation (2023), Rear Patio (2023) Original - Roof, Windows, Furnace Lease to Own - Water Heater (Approx $68.00/month) (id:64007)
Royal LePage Maximum Realty
1 Bush Street
Severn (Coldwater), Ontario
Welcome to this lovingly maintained 3-bedroom home tucked away in a peaceful, family-friendly neighbourhood in the Village of Coldwater. From the moment you arrive, you'll feel the warmth and charm that make this house truly feel like home. The bright, open layout creates a natural flow for everyday living and family gatherings. Downstairs, the spacious family room with a cozy gas fireplace offers the perfect space for relaxing, entertaining, or enjoying quiet evenings at home. Step outside to your private, fully fenced backyard, an inviting space for kids, pets, and memories in the making. Enjoy summer BBQs on the deck, and fun-filled days in the above-ground pool with a water slide. This home has been thoughtfully cared for with numerous updates, including a metal roof with a 50-year transferable warranty (2007), Leaf Filter system (2021), metal roof ice breakers (2023), eavestroughs (2024), water softener (2022), hot water tank (2025), and air conditioner (2021). Located just a short walk to downtown shops, schools, the library, and the arena, you'll love the sense of connection and community Coldwater offers. The village hosts wonderful local events like the Witches Walk, Coldwater Duck Race, and Annual Garage Sale, bringing neighbours and families together all year long. This isn't just a house; it's a place to belong. (id:64007)
Keller Williams Experience Realty
858 Birchwood Drive
Midland, Ontario
MOVE-IN READY RAISED BUNGALOW WITH BRIGHT, OPEN LIVING & A PRIVATE FOREST BACKDROP JUST MINUTES FROM MIDLAND'S VIBRANT CORE! Tucked away in a peaceful, family-focused neighbourhood where everyday convenience meets the beauty of nature, this charming raised bungalow invites you to slow down and savour your surroundings. Wake up to the sound of birdsong and enjoy your morning coffee on the covered back deck, gazing out over a tranquil forest that feels like your own private sanctuary. With parks and scenic trails - including quick access to the Trans-Canada Trail - just steps away, and schools, restaurants, shops, and public transit within walking distance, every day offers the perfect mix of serenity and convenience. Inside, natural light floods the open-concept living and dining area, where a sun-drenched bay window and gas fireplace create a welcoming space for gatherings or quiet evenings in. The kitchen overlooks the lush backyard, so every dish comes with a calming forest view. Two spacious bedrooms and a stylish 4-piece bath offer comfort on the main level, while the fully finished lower level adds incredible flexibility with large windows, a second fireplace in the rec room, an additional bedroom, a 3-piece bathroom, laundry, and loads of storage. Whether you're entertaining under the trees, cozying up by the fire, or exploring Midland's vibrant downtown just five minutes away, this #HomeToStay promises a lifestyle full of ease, beauty, and everyday joy! (id:64007)
RE/MAX Hallmark Peggy Hill Group Realty
858 Birchwood Drive
Midland, Ontario
MOVE-IN READY RAISED BUNGALOW WITH BRIGHT, OPEN LIVING & A PRIVATE FOREST BACKDROP JUST MINUTES FROM MIDLAND’S VIBRANT CORE! Tucked away in a peaceful, family-focused neighbourhood where everyday convenience meets the beauty of nature, this charming raised bungalow invites you to slow down and savour your surroundings. Wake up to the sound of birdsong and enjoy your morning coffee on the covered back deck, gazing out over a tranquil forest that feels like your own private sanctuary. With parks and scenic trails - including quick access to the Trans-Canada Trail - just steps away, and schools, restaurants, shops, and public transit within walking distance, every day offers the perfect mix of serenity and convenience. Inside, natural light floods the open-concept living and dining area, where a sun-drenched bay window and gas fireplace create a welcoming space for gatherings or quiet evenings in. The kitchen overlooks the lush backyard, so every dish comes with a calming forest view. Two spacious bedrooms and a stylish 4-piece bath offer comfort on the main level, while the fully finished lower level adds incredible flexibility with large windows, a second fireplace in the rec room, an additional bedroom, a 3-piece bathroom, laundry, and loads of storage. Whether you're entertaining under the trees, cozying up by the fire, or exploring Midland’s vibrant downtown just five minutes away, this #HomeToStay promises a lifestyle full of ease, beauty, and everyday joy! (id:64007)
RE/MAX Hallmark Peggy Hill Group Realty Brokerage
27 Golds Crescent
Barrie (Holly), Ontario
Welcome to this beautifully maintained home tucked away on a quiet crescent in one of Barrie's most sought-after neighbourhoods. From the moment you step inside, you're greeted by a bright, sun filled main floor that feels instantly inviting. Thoughtful updates shine throughout, including sleek stainless steel appliances and a brand-new powder room that adds both style and convenience. Upstairs, the freshly painted level offers a well-appointed 4-piece bathroom and three comfortable bedrooms, highlighted by a spacious primary suite that easily fits a king-sized bed with room to spare. It's a peaceful retreat designed with relaxation in mind. The finished basement expands your living space even further with a large recreation room featuring hardwood flooring, custom built-in cabinetry, and a soundproofed ceiling, ideal for cozy movie nights, creative hobbies, or a quiet work-from-home setup that feels separate from the rest of the home. Step outside and you'll discover the true showstopper: an oversized backyard that feels like your own private oasis. With a fenced in-ground pool, plenty of room to lounge, entertain, play, or garden, this space is perfect for both summer fun and quiet moments outdoors. Additional perks include a widened driveway for effortless parking and an oversized cold cellar offering abundant storage. **Major updates including appliances, furnace/AC, water softener, garage door opener, pool liner, and heater, have all been completed within the last 2 years, ensuring worry-free living for years to come. Situated just minutes from Highway 400, shopping, dining, and top-rated schools, this home combines comfort, style, and exceptional outdoor living in one of Barrie's premier areas. You won't want to miss this one! (id:64007)
Century 21 B.j. Roth Realty Ltd.
71 Manor Glen Crescent
East Gwillimbury (Mt Albert), Ontario
Tucked away on a quiet cul-de-sac and backing onto a lush ravine, this stunning detached residence offers privacy, elegance, and modern comfort. Designed for families who love to entertain and relax in style, it features over 7,000 sq. ft. of professionally finished living space with exceptional attention to detail. Set on a premium half-acre ravine lot with breathtaking views and mature trees, the home opens to a grand two-storey foyer with coffered ceilings, wainscotting, and abundant natural light. The main floor features 9-foot ceilings, premium hardwood flooring, and more than 100 pot lights. A gourmet kitchen with granite countertops and a large breakfast island flows seamlessly into the bright, open-concept family room, where a gas fireplace overlooks the serene backyard. A private main-floor office adds convenience for remote work or study. Upstairs, four spacious bedrooms each include a private ensuite, with the luxurious primary suite offering a walk-in closet and a spa-inspired bathroom complete with soaking tub and elegant finishes. A three-car EV-ready garage and an expansive backyard provide the perfect space for entertaining, gardening, or quiet evenings outdoors. Situated on a safe, family-friendly street just minutes from Highway 404, this home blends sophistication, comfort, and tranquility-crafted for those who value beauty, space, and connection. (id:64007)
Bay Street Group Inc.


