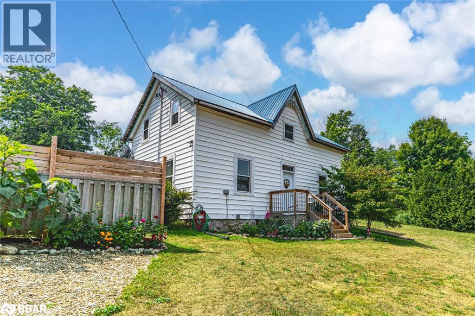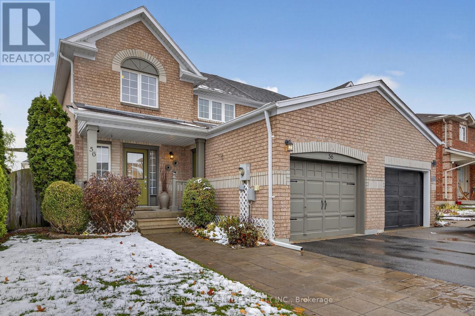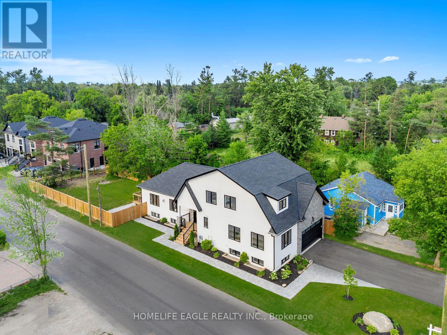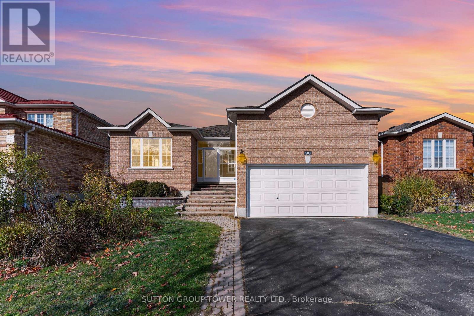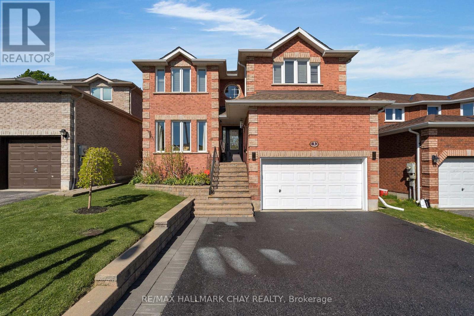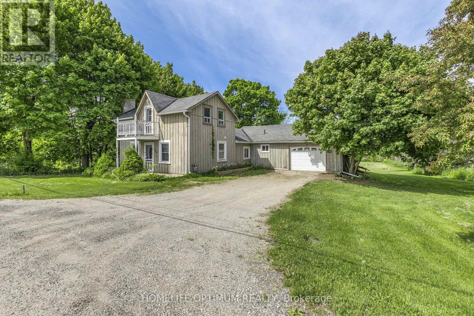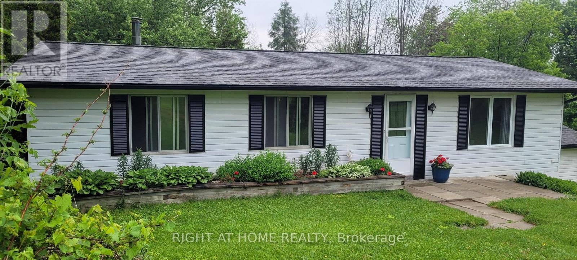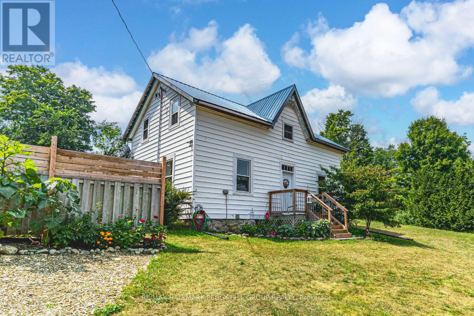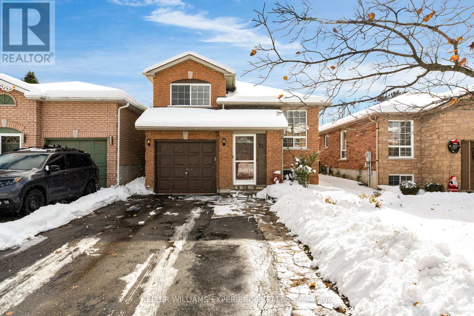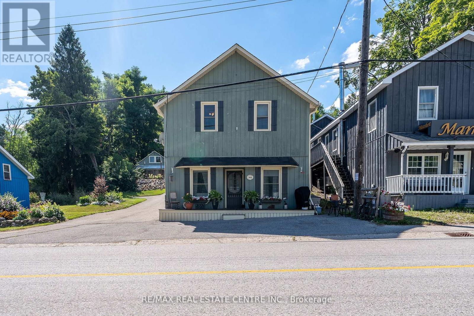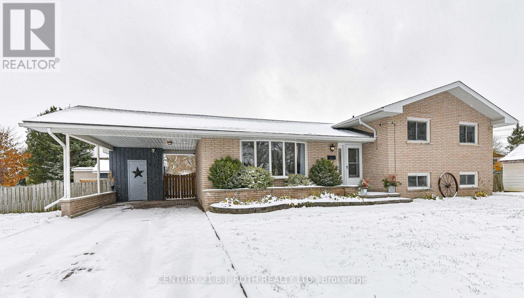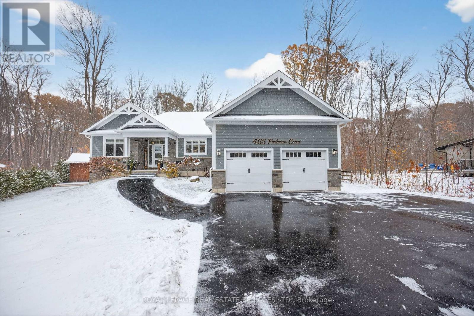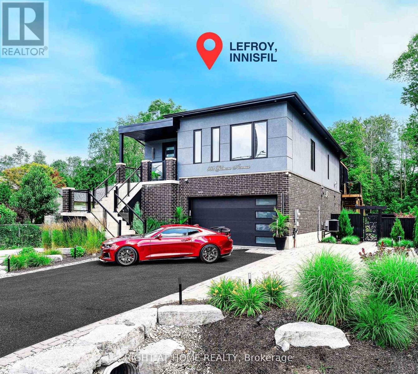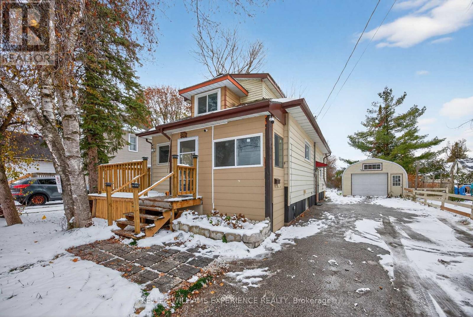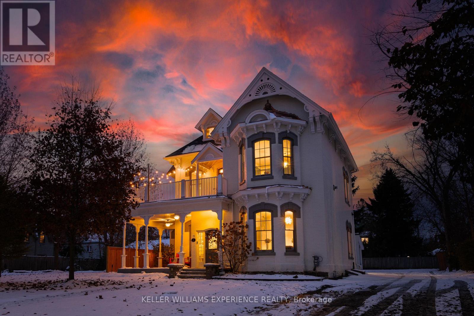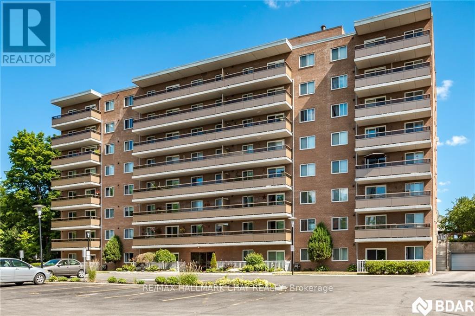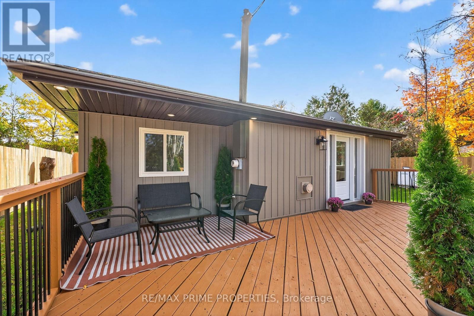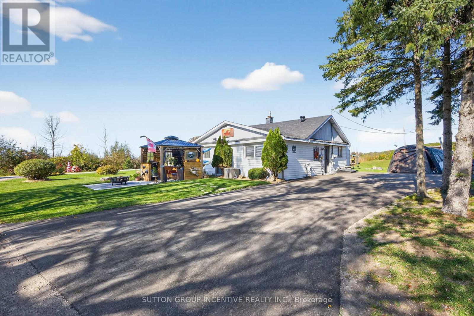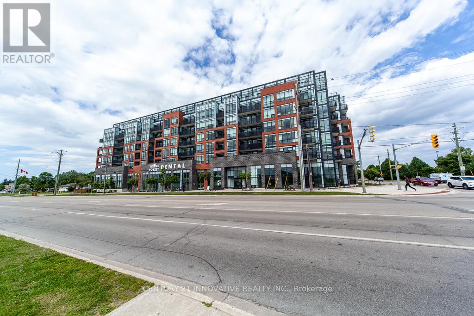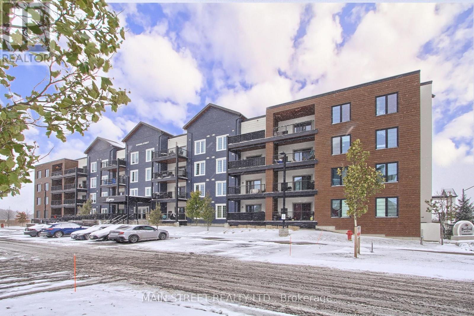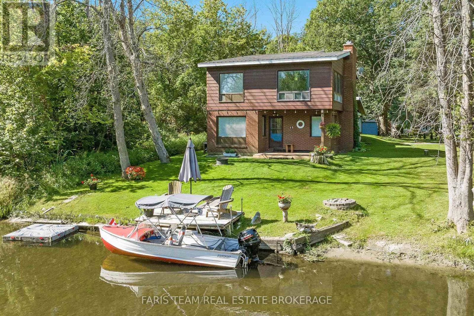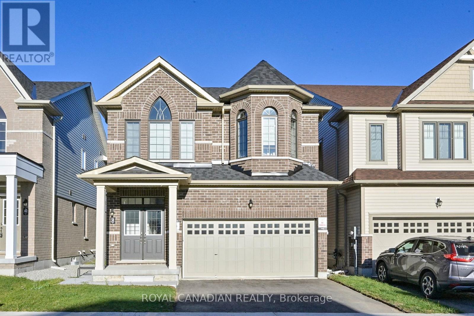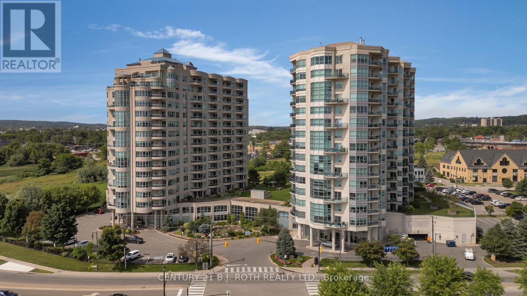4396 Penetanguishene Road
Hillsdale, Ontario
COUNTRY CHARM MEETS MODERN COMFORT ON 1.88 ACRES - PRIVATE, SPACIOUS, & FULL OF POTENTIAL! Discover the charm of countryside living in this beautifully updated century home, nestled on a private 1.88-acre lot with peaceful views of the surrounding forests and rolling farmland. Located just minutes from central Hillsdale and Craighurst, you’ll enjoy convenient access to parks, schools, dining, and everyday essentials, with downtown Barrie less than 20 minutes away for easy commuting and big-city amenities. Embrace year-round outdoor adventure with Horseshoe Valley Ski Resort, Copeland Forest, golf courses, and Wasaga Beach all nearby. The property welcomes you with a long, extended driveway offering parking for six or more vehicles, framed by mature trees, garden beds, and returning perennials like asparagus, rhubarb, wild raspberries, and morel mushrooms. Walking trails wind through the trees, while hummingbirds, cardinals, blue jays, chipmunks, and bunnies bring the property to life. There is even a pumpkin patch for the kids to enjoy. Evenings are made for stargazing, with vast open skies and no city lights to interrupt the view. The main layout features a well-equipped kitchen, dining area, living room, powder room, and a bright sunroom with oversized windows. Upstairs, three spacious bedrooms and a 4-piece bath provide comfortable living for the whole family. A separate main-floor suite with its own entrance, kitchen, family room, bedroom, and 3-piece bath offers incredible multigenerational living potential with accessibility-friendly elements already in place. With a durable metal roof, updated windows throughout, an upgraded 200 amp panel, a newer owned electric water heater, and high-speed internet availability, this home combines timeless character with modern convenience. Don’t miss this rare opportunity to own a one-of-a-kind countryside #HomeToStay where space, style, and location come together for an exceptional lifestyle inside and out! (id:64007)
RE/MAX Hallmark Peggy Hill Group Realty Brokerage
56 Weymouth Road
Barrie (Georgian Drive), Ontario
*** OPEN HOUSE on Sunday, December 7th, 1:00-3:00 p.m. *** This quality built, all-brick, 3 bedroom/3 bathroom semi-detached home is warm and inviting from the moment you pull up. It's more than evident that this home has been meticulously maintained and lovingly cared for, with many recent updates and improvements. Ideal for commuters, with it's proximity to Hwys. 400 & 11, and convenient to bus route, shopping, restaurants, schools, RVH, Georgian College and tons of other amenities. The main level, with luxury vinyl flooring throughout is bright and airy, making it perfect for both everyday living and entertaining alike. The patio doors off the dining room open up to a newer deck with a pergola, lots of room for the bbq and ample seating for your guests. The fully fenced back yard is nicely landscaped, featuring a fire pit area with it's own built-in seating. The spacious kitchen has loads of cabinetry, newer stainless steel appliances and concrete countertops. The gas fireplace in the living room will provide extra warmth and ambience on the cooler days and evenings. There is also a conveniently located powder room just inside the front door. The upper level features a primary suite, with a 4pc. ensuite bathroom, a walk-in closet and another large closet, as well as two more good sized bedrooms and another 4pc. bathroom. The basement provides lots of extra storage space, or could be finished to include more living space, as the walls have been studded and the electrical has been done. List of improvements: shingles/2021, furnace/2019, patio French doors/2018, most windows/2024, stainless steel appliances/2020, washer and dryer/2017, new Unilock stone walkway & paved driveway/2021, central vacuum unit & accessories/2016, luxury vinyl plank flooring-entire main floor & bathrooms/2015, all toilets/2019, Bath Fitter upgraded bathtub/2019, exterior basement walls studded and insulated/2016 (id:64007)
Sutton Group Incentive Realty Inc.
3199 Orion Boulevard
Orillia, Ontario
Stunning BRAND New Home in Orillia's popular West Ridge. Convenient to schools, shopping, parks, trails, and highways and this lovely home is move in ready! Situated on a premium level corner lot, the stone and Hardie board exterior is accented by the tastefully landscaped perennial gardens, trees, an evergreen hedge, and an inground sprinkler system for easy maintenance. Inside you'll find over 2500 sq ft of luxury living space featuring wide plank engineered hardwood flooring throughout. There's plenty of elbow room for family and friends in this elegant 4 bedroom 2 1/2 bathroom home. The open concept floor plan is perfect for gatherings with a 9' island in the heart of the home and upgraded cabinetry with quartz countertop and backsplash. The spacious dining area features a walk out to a 10' x 31' covered loggia designed for seamless indoor outdoor living. Upstairs the king size primary bedroom offers 2 closets and a luxurious primary ensuite with stand alone soaker tub and walk in shower. 3 additional spacious bedrooms and laundry room with built in cabinetry complete the second floor. The unfinished basement offers additional future living space, rough in for an another bathroom, and a spacious cold storage room. Quality construction and attention to detail are evident in this beautiful home. Come see for yourself!! (id:64007)
Century 21 B.j. Roth Realty Ltd.
1242 Killarney Beach Road
Innisfil (Lefroy), Ontario
The Perfect 4+2 Bedroom & 6 Bathroom Brand New Custom Built Bungaloft On A Premium 200Ft Deep Corner Lot With A Legal Walk-Out Basement Apartment Duplex! *Enjoy 4600 Square Feet Of Luxury Living Steps From Lake Simcoe! *Family Friendly Lefroy Community Of Innisfil *Beautiful Curb Appeal W/ Natural Stone & Stucco Exterior *Soaring 18 Ft Front Foyer With Double Door Entry And Look To Above Loft *Large Expansive Windows - Sun Filled *10 Ft Ceilings W/ Pot Lights *True Chef's Kitchen W/ Oversized Quartz Waterfall Centre Island & Barstool Seating *Soft Close Cabinets + Quartz Countertops & Backsplash *High-end Red Oak Hardwood Floors *Elegant Porcelain Fireplace *Breakfast Area W/O to Large Rear Sun Deck *Hardwood Steps W/ Floating Glass Railing *2nd Fl Laundry *Massive Primary Bedroom With 6 Pc Spa Like Ensuite & Walk-In Closet *Each Bedroom Direct Access To Washroom *All Washrooms Featuring Extended Marble Finishes *Finished LEGAL Walk-Up Basement Apartment Featuring 2 Spacious Bedrooms, Pot Lights, Quartz Kitchen, Separate Utilities and Large Egress Windows! *Side Entrance W/ Access To Bsmt Office Separate From Legal Suite *Oversized Garage Door + 13 Ft Ceilings For Car-Lift Or Mezzanine *Long Paved Driveway *Fully Interlocked & Landscaped Walkways + Fully Fenced Backyard - Tons of Privacy *Pool Sized Corner Lot W/ Mature Tree Offering Endless Entertaining Potential *Close to Lake Simcoe, Killarney Beach, Shopping, Amenities, & Schools * Partial VTB Available **Must See! Don't Miss! (id:64007)
Homelife Eagle Realty Inc.
90 Sproule Drive
Barrie (Edgehill Drive), Ontario
Spectacular All Brick Bungalow. Open Concept Allows All The Modern Renovations To be Enjoyed From All Angles Of Main Floor. Detached Beautiful Home Perfect To Host Parties Especially In Large Deck In The Back Overseeing Massive Backyard. Hundreds Of Thousands Spent ON Renovations. Wainscoting Throughout and Accent Walls Add A Special Touch Of Class Throughout. Enjoy Winter Nights In Porcelain Tile Fireplace. Quiet Neighbourhood Close To All Amenities. 5 Min Drive To Hwy 400. 24 x 24 Porcelain Tiles With Hardwood Throughout. Keep This Dream Sparkling. (id:64007)
Sutton Group-Tower Realty Ltd.
3 Meyer Avenue
Barrie (East Bayfield), Ontario
Welcome to Elevated Family Living in Coveted North East Enclave. This two storey detached executive family home delivers over 3,000 sq.ft. on the main and upper levels + over 1,000 sq.ft. of living space in the full, finished lower level. This home offers an abundance space for the varied activities of a busy household - home business, study zones, family time & entertaining. Every detail throughout this home showcases exceptional function and design ideal for modern families who value both elegance and ease. From the moment you enter the dramatic 17' height foyer, the home reveals tasteful decor and finishes, a thoughtful layout and timeless appeal. The open-concept main level is bathed in natural light, anchored by a showpiece kitchen with granite countertops, stainless steel appliances, and a generous centre island ideal for gathering. A cozy family room with gas fireplace invites relaxed evenings, while formal living and dining areas offer refined entertaining spaces. A private office and main-floor laundry with garage access add everyday convenience. Upstairs, the serene primary suite features a walk-in closet and spa-inspired ensuite. Three additional bedrooms provide comfort and flexibility for growing families. The fully finished lower level expands the lifestyle - perfect for a home theatre, games room, or guest retreat. Outside, a beautifully landscaped, fully fenced backyard with oversized tiered deck sets the stage for outdoor dining and quiet moments. With exceptional curb appeal, double garage, and proximity to schools, parks, shopping, services, entertainment, recreation and commuter routes, this property blends luxury and livability in one of Barrie's most desirable neighbourhoods. Hop on the highways - north to cottage country - south to the GTA and beyond! Easy access to the all season recreation Simcoe County is known for - parks, golf, ski, trails, lakes! Truly a pristine, move-in ready gem in an outstanding location! Take a look today! (id:64007)
RE/MAX Hallmark Chay Realty
209 Barrie Street
Essa (Thornton), Ontario
Welcome to 209 Barrie St, a truly remarkable property in the heart of Thornton! Situated on an expansive 114' x 294' lot, offering over 3/4 of an acre, this home provides unparalleled space, privacy, and outdoor potential. Bordered by the Baxter Creek ravine to the south and the Trans Canada Trail to the west, your surroundings offer tranquillity and a connection to nature like no other. Inside, you'll find 4 bedrooms, including a main-floor primary suite and an open-concept kitchen and family room, perfect for gatherings and everyday living. Recent updates, including windows and doors (2016-2018), a furnace (2014), and a roof (2012), ensure comfort and reliability. The backyard is a true retreat, offering something for everyone. Relax in the hot tub, gather around the fire pit, or entertain guests on the spacious deck. A garden shed provides convenient storage for tools and equipment, while the expansive lot offers endless opportunities for outdoor activities, gardening, or simply enjoying the serene surroundings. An 8-foot privacy fence along the north side adds to the sense of seclusion, making this backyard feel like your own private oasis. The attached garage is prepped for the future with wiring for an electric vehicle charger, making this property as practical as it is inviting. Located just minutes from South Barrie shopping, restaurants, and approximately 4 minutes to Hwy 400 and only 45 minutes to Toronto, this home perfectly blends lifestyle, nature, and convenience. (id:64007)
Homelife Optimum Realty
2421 10 Side Road N
New Tecumseth, Ontario
Calling all nature lovers! 1.38 Acres nestled in the absolutely breathtaking hills of New Tecumseth. Level entry bungalow with a walkout basement offering great potential for an in-law suite. Basement bedroom offers an ensuite bathroom. Two road accesses with circular drive. Paved road and chicken coops. Double doors on to huge private back deck surrounded by beautiful views. Enjoy your time sitting out back, while watching the sunset and wild life. Lots of room here to set up your favorite outdoor games/sports. Looking for country? This is your house! (id:64007)
Right At Home Realty
4396 Penetanguishene Road
Springwater (Hillsdale), Ontario
COUNTRY CHARM MEETS MODERN COMFORT ON 1.88 ACRES - PRIVATE, SPACIOUS, & FULL OF POTENTIAL! Discover the charm of countryside living in this beautifully updated century home, nestled on a private 1.88-acre lot with peaceful views of the surrounding forests and rolling farmland. Located just minutes from central Hillsdale and Craighurst, you'll enjoy convenient access to parks, schools, dining, and everyday essentials, with downtown Barrie less than 20 minutes away for easy commuting and big-city amenities. Embrace year-round outdoor adventure with Horseshoe Valley Ski Resort, Copeland Forest, golf courses, and Wasaga Beach all nearby. The property welcomes you with a long, extended driveway offering parking for six or more vehicles, framed by mature trees, garden beds, and returning perennials like asparagus, rhubarb, wild raspberries, and morel mushrooms. Walking trails wind through the trees, while hummingbirds, cardinals, blue jays, chipmunks, and bunnies bring the property to life. There is even a pumpkin patch for the kids to enjoy. Evenings are made for stargazing, with vast open skies and no city lights to interrupt the view. The main layout features a well-equipped kitchen, dining area, living room, powder room, and a bright sunroom with oversized windows. Upstairs, three spacious bedrooms and a 4-piece bath provide comfortable living for the whole family. A separate main-floor suite with its own entrance, kitchen, family room, bedroom, and 3-piece bath offers incredible multigenerational living potential with accessibility-friendly elements already in place. With a durable metal roof, updated windows throughout, an upgraded 200 amp panel, a newer owned electric water heater, and high-speed internet availability, this home combines timeless character with modern convenience. Don't miss this rare opportunity to own a one-of-a-kind countryside #HomeToStay where space, style, and location come together for an exceptional lifestyle inside and out! (id:64007)
RE/MAX Hallmark Peggy Hill Group Realty
13 Kate Aitken Crescent
New Tecumseth (Beeton), Ontario
Welcome to this charming home in the heart of Beeton, offering the perfect blend of small-town charm and modern convenience. Located in a family-friendly neighbourhood just steps from schools, parks, and local amenities, this 3 plus 1 bedroom home is ideal for growing families. Enjoy the extra space of a fully finished basement, perfect for a recreation room, home office, or guest suite. The fully fenced backyard provides a safe and private outdoor area for kids and pets to play, or for hosting summer barbecues. With Beeton's warm community feel and easy access to nearby cities, you'll love the balance of peaceful living and everyday convenience. This is a home where comfort, location, and lifestyle come together beautifully. (id:64007)
Keller Williams Experience Realty
160 Main Street
Melancthon, Ontario
This property brings together comfort, opportunity, and small town charm with the added benefit of C1 Commercial zoning for incredible flexibility. The main residence offers three bedrooms and two bathrooms with thoughtful updates, including new kitchen cabinets, repurposed lighting, and a new furnace and heat pump installed in 2023. Sunlight fills the home, and practical improvements such as blown in attic insulation completed in 2024 and added soundproofing improve efficiency and comfort. A spacious back deck extends the living space outdoors for relaxing or entertaining.At the front of the home is a self contained one bedroom, one bathroom unit that adds valuable versatility. It is currently occupied by a long term resident who would be happy to stay, offering steady income for buyers who want help offsetting costs. This space can also suit extended family, guests, office use, or a business.Set on a generous 66 by 264 foot lot, the property includes a barn or workshop with its own electrical panel, abundant parking, and a fully fenced yard. Utilities are efficient with natural gas, a dug well with a UV system, and updated electrical and mechanical systems. Recent improvements include a new 200 amp panel in 2023, new exterior doors in 2024, a rebuilt deck in 2025, and well maintained windows and roof.Minutes from Shelburne, this location blends convenience with an outdoor lifestyle. It is close to schools, shops, and local favourites like Lennox Farms, with quick access to Mansfield Outdoor Centre, the Bruce Trail, and the Dufferin County Forests. Whether you are searching for a first home, planning to downsize, considering an investment, or looking for the ideal live and work property, 160 Main Street is full of possibility. (id:64007)
RE/MAX Real Estate Centre Inc.
201 Point Street
Clearview (Stayner), Ontario
All brick 3 bedroom, 2 bathroom side split with carport, in beautiful family friendly Stayner. The location of this quiet residential street means easy access to the amenities of town and local attractions. A newly renovated lower level with a large family room, mudroom and laundry/bathroom is a blank slate and the back, separate entrance and interior door to the main floor, means incredible potential for an in law suite or extended family living. The updated kitchen is light and bright and provides easy access to the backyard for entertaining. Situated on a generous .23 acre in town lot and fully fenced with an in ground pool, hot tub, decking and gazebo, this property is the perfect spot to enjoy summer with family and friends. (id:64007)
Century 21 B.j. Roth Realty Ltd.
465 Parkview Court
Midland, Ontario
Welcome to this beautifully crafted custom 3-bedroom, 2-bath home offering 1,563 sq. Ft. of finished living space, with a full unspoiled basement ready for your personal touch. Set on an expansive 97 ft x 218 ft lot with year-round water views, this property blends comfort, elegance, and nature perfectly. Wake up to a stunning sunrise over the water every morning-an inspiring and serene way to start each day. Vaulted ceilings, engineered hardwood floors, a gas fireplace, and high-end finishes create a bright and inviting atmosphere throughout. The custom kitchen, featuring quartz counters and a spacious island, is ideal for cooking, hosting, and gathering with family & friends. Step out to the covered porch to enjoy peaceful views in every season. A private trail leads directly to the sandy beach, playground, and the Midland/Simcoe County trail system, with the marina and public boat launch only a short walk away. With hardboard siding, an elegant stone skirt, a newly paved driveway, and newly planted cedars for added privacy, this home delivers both style and ease of living. A warm and welcoming retreat in one of Midland's most desirable pockets. (id:64007)
Royal LePage Real Estate Services Ltd.
993 Gilmore Avenue
Innisfil (Lefroy), Ontario
Welcome to 993 Gilmore Ave. This Is A One Of A Kind Custom Built Home (With Over 3,400 SqFt Of Living Space) With High End Finishes Throughout. Step Into A Welcoming Foyer, Greeted By 10-Foot Ceilings, Hardwood Floors, And Pot Lights Throughout. The Gourmet Kitchen Is A Chef's Dream W/ A Central Island, Quartz Countertops, Stainless Steel Built-In Appliances. The Living Room Has A Walk-Out To A Two-Story Deck, Overlooking A Private Backyard Oasis With An Above Ground Pool, Hot Tub W/ Gazebo, Fire Pit Area. The Front And Back Of The House Has Been Professionally Landscaped. The Primary Bedroom Has Its Own Walk Out To The Deck, As Well As A 5 Piece Ensuite & Walk In Closet. Two Additional Bedrooms Are On The Main Floor W/ Their Own W/I Closets. The Basement (All Above Ground, 9ft Ceilings) Features A Custom Office Area W/ Built-In Cabinets, A Large Laundry Room, A Second Custom Kitchen & Additional Living Space Making It A Perfect In Law Suite. (id:64007)
Right At Home Realty
129 Dunlop Street
Orillia, Ontario
Welcome to 129 Dunlop Street, a charming 1 1/2 storey home set on a deep lot in beautiful Orillia. This well-kept property offers exceptional flexibility with a main living area plus a convenient rear secondary living space, ideal for extended family, multi-generational use, or income potential.The main portion of the home features an inviting mudroom, a spacious eat-in kitchen, three bedrooms, and a full 3-piece bath with a walk-in shower. The rear second unit adds additional versatility with its own kitchen, 3-piece bathroom, cozy living room with walkout to the deck, and a comfortable bedroom. This practical layout provides separation and privacy while maintaining an easy flow throughout the home.Outside, enjoy the large level backyard, perfect for gardening, play, and outdoor entertaining. A detached garage and private double drive provide extensive parking. Located close to the hospital, beaches, parks, library, and recreation centre, this home offers convenience and lifestyle in a family-friendly neighbourhood.Ideal for first-time buyers, investors, or those looking to generate supplementary income, this property delivers comfort, utility, and great potential. (id:64007)
Keller Williams Experience Realty
72 High Street
Barrie (Queen's Park), Ontario
A heritage landmark in the heart of Barrie ready for its next chapter: professional, residential, or mixed use. Unlock the potential of this iconic 5,500+ sq ft property-perfectly positioned near Barrie's waterfront, vibrant downtown & the expanding Lakehead University STEM Hub in fall of 2026. With exceptional visibility in a high-traffic area, this versatile property offers unmatched opportunities for living, working & investing. Whether you're an entrepreneur, investor, or professional, this is your chance to secure a prestigious address that delivers both lifestyle & income potential. Step inside to discover a beautifully renovated/restored space blending historic charm with modern upgrades. Soaring 11-ft ceilings, freshly painted interiors, curated finishes & flexible layouts make this property ideal for a variety of uses-professional offices, wellness or medi-spa services, boutique retail or even live-work conversions. Generate additional income with two stunning self-contained suites. The renovated two-bedroom, two-bath unit features contemporary finishes, in-suite laundry & an open-concept living area-perfect for long-term tenants. The luxurious short-term rental suite impresses with a gourmet kitchen, granite countertops, vaulted ceilings, a fireplace, and a bathroom with a soaking tub and double vanity-ideal for Airbnb or executive rentals. Recent upgrades include dual high-efficiency furnaces, two new A/C units, updated electrical, newer shingles, a regraded paved driveway with parking for 12 vehicles. The exterior showcases restored brickwork, a repainted façade & an upgraded balcony. Conveniently located steps from shops, dining, transit, parks & schools. With flexible zoning, extensive updates & built-in income potential. This is a rare investment opportunity to own a property that seamlessly combines historic elegance, modern functionality & endless earning possibilities-right in the heart of Barrie's thriving commercial & residential core. (id:64007)
Keller Williams Experience Realty
706 - 414 Blake Street
Barrie (Codrington), Ontario
Welcome to Carriage Park condominium. Rarely offered renovated 3-bedroom, 2 bath suite. Kitchen upgrades include cabinets, stainless steel appliances, backsplash, countertops. Loads of counter space, deep stainless sink, faucets, food pantry, pot drawers, recessed pot lights and undermount cabinet lighting. Oversized living and dining room area with sliding glass doors out to an extra-large balcony with a view of Kempenfelt Bay. Spacious primary bedroom, 2nd and 3rd bedrooms provide ample space for guests, home office or tv room. Beautifully renovated main bathroom with walk-in shower, upgraded vanity and flooring. Convenient 2-piece guest bathroom off the 3rd bedroom. Neutral paint, upgraded flooring, modern lighting and large windows make this suite bright and cheery. Ductless split air conditioning keeps this home comfortable all summer long. Well kept building with dual elevators, upgraded common areas, bright clean common laundry area, large party room, underground parking plus visitor parking. Close to Johnson's beach, walking trails, located in the quiet east end of Barrie. Public transit steps from the front door, close to shopping, restaurants, and other amenities. (id:64007)
RE/MAX Hallmark Chay Realty
1079 Sylvan Glen Drive
Ramara, Ontario
Fully Renovated Bungalow with Deeded Water Access! Welcome to this beautifully renovated 3-bedroom plus office/Office, 1-bath bungalow, perfectly situated on a spacious lot with deeded access to the Sylvan Glen Home Owners Association Beach, park and marina docking-ideal for swimming, boating, fishing, ice fishing or simply relaxing by the shore (association fee applies). Also maintained by Sylvan Glen Beach Association. $40 no boat additional $40 if you use marina to dock boat...Every detail has been updated for modern comfort, including new windows, siding, doors, gravel driveway, and a stunning kitchen featuring granite counters and brand-new appliances, not to mention all the pot lights. The engineered hardwood flooring flows seamlessly throughout the home, and each room offers its own baseboard heating for personalized comfort. The property also includes a versatile workshop/garage/man cave/she shed, complete with a new window, rolling door, and full electrical-easily convertible into a cozy Bunkie or guest space. Additional highlights include a new propane direct-vent wall furnace and a heated mechanical room off the primary bedroom with a water filtration system already in place. Nothing left to do but move in and enjoy this turnkey home and lakeside lifestyle! (id:64007)
RE/MAX Prime Properties
15 Playfair Drive
Tay, Ontario
7 Reasons you'll fall in love with life at 15 Playfair Drive. (1) Affordable Waterfront- One of the only homes on the street with a view of the bay. Homes at this price are almost unheard of, making this one a hidden gem for anyone that has been dreaming of life on the water without stretching the budget. (2) Your Private Slice of the Georgian Bay Lifestyle- Tucked along the peaceful Sturgeon River with direct access to Georgian Bay. Launch your fishing boat, kayak, or snowmobile just steps from your front lawn, or sit back in your red Muskoka chairs as the water glistens beside you. (3) Outdoor Living- A custom-built gazebo, expansive deck, and elevated patio bar create multiple spaces to unwind, entertain, or watch the sunset over the treetops. The property's lush, manicured yard offers privacy, play space for pets, and views that stretch to the Bay. (4) Prime Location, Peaceful Setting- Nestled in a quiet, dog-friendly community surrounded by friendly neighbors, this home feels miles away from the noise, yet it's just minutes from Highway 12 and 400. This makes commutes to Toronto, Barrie, Orillia, or Midland effortless. (5) Nature at Your Doorstep- The Trans Canada Trail is only steps away, a scenic, paved route perfect for biking, rollerblading, stroller walks, or evening runs. Watch the seasons change, spot wildlife along the water, and enjoy the true Northern Ontario lifestyle right from your home. (6) Character-Filled Interior- Step inside and feel instantly at home. The rustic wood accents, soft color palette, and cozy layout bring a sense of cottage charm to everyday living. The open-concept living area flows to the walkout deck, while windows frame the riverfront views. (7) Move-In Ready Comfort- This home blends cottage character with the essential updates everyone wants for comfortable year-round living, making it as practical as it is charming. *Some photos are virtually staged. (id:64007)
Sutton Group Incentive Realty Inc.
221 - 681 Yonge Street
Barrie (Painswick South), Ontario
For Sale - Highly Sought-After South District Condos. Newer Condo! Large 1 Bedroom + Den With1 Bath Suite With Parking. Den Can Be Used As 2nd Bedroom. This Open Concept Suite Comes With Beautiful Finishes & Upgrades-9' Ceilings, Upgraded Kitchen Counter, Kitchen Island, S/S Appliances, Tiled Backsplash & Much More. Just Mins From All Barrie Has To Offer. Go 1Km Away. Stunning Rooftop Terrace W/Lounge Bbq, Party Room, Gym & Pt Concierge. (id:64007)
Century 21 Innovative Realty Inc.
402 - 20 Koda Street
Barrie, Ontario
Welcome to 20 Koda Street, Unit 402, a stunning top-floor condo in the heart of Barrie offering 1,464 sq. ft. of beautifully upgraded living space. This spacious corner unit boasts an open-concept layout with abundant natural light, featuring modern finishes and thoughtful upgrades throughout. The upgraded kitchen showcases quartz countertops, stainless steel appliances, a stylish backsplash, and extended cabinetry-perfect for cooking and entertaining. The living area flows seamlessly to a private balcony with serene views, ideal for relaxing outdoors. With three generous bedrooms with bedroom 3 currently used as an office, upgraded flooring, custom lighting, and two full bathrooms including a luxurious ensuite, this condo combines elegance and comfort. Conveniently located near parks, shopping, schools, and Highway 400, this move-in-ready home is perfect for those seeking upscale condo living in one of Barrie's most desirable communities. (id:64007)
Main Street Realty Ltd.
54 Hearthstone Drive
Tay, Ontario
Top 5 Reasons You Will Love This Home: 1) Recreation and entertainers dream being on the Sturgeon River, offering excellent fishing and easy access to Georgian Bay, with the added benefit of having the paved Tay Trails run alongside the property with direct access at the back of the property 2) One-of-a-kind home design featuring an extensive family room on the second level surrounded by windows overlooking the river, and a wood-burning fireplace, perfect for peaceful evenings 3) Enjoy the primary bedroom getaway on the third level, away from the family with exclusive ensuite access 4) A deceivingly large garage, over 50' deep, fitting up to three cars, with additional property behind 5) Tranquil neighbourhood with quick access to Highways 12 and 400. 2,115 above grade sq.ft. *Please note some images have been virtually staged to show the potential of the home. (id:64007)
Faris Team Real Estate Brokerage
38 Rochester Drive
Barrie, Ontario
Brand New 4-Bedroom Home in Barrie - Modern Living Meets Family Comfort! Welcome to 38 Rochester Drive, Barrie, a stunning brand-new, never-lived-in home offering the perfect blend of comfort, style, and convenience. This 2,237 sq. ft. detached home features 4 spacious bedrooms, 3 bathrooms, and a beautifully designed open-concept layout ideal for family living and entertaining. Step inside to discover bright living spaces, 9 ft ceilings, and premium finishes throughout. The chef-inspired kitchen boasts modern cabinetry, stainless steel appliances, and an inviting island perfect for casual dining. Upstairs, enjoy a primary suite with a walk-in closet and a luxurious ensuite bath, along with generously sized bedrooms for the whole family. The unfinished basement offers endless possibilities - home gym, recreation area, or additional living space - tailored to your lifestyle. Outside, enjoy the private landscaped backyard, perfect for summer BBQs or relaxing evenings. Situated in a family-friendly neighborhood, this home is close to top-rated schools, shopping centers, parks, trails, and major highways, making it ideal for commuters and growing families alike. (id:64007)
Royal Canadian Realty
1104 - 6 Toronto Street
Barrie (City Centre), Ontario
Welcome to The Water View Condominiums on the waterfront of Kempenfelt Bay, Lake Simcoe! This spectacular "Sandpiper" model at 6 Toronto Street, Barrie offers 1 bedroom + 1.5 bathrooms with southern exposure, filling this bright 900 sq.ft. suite with natural light throughout the day.Enjoy a spacious open-concept layout with excellent flow and a walkout to a private balcony overlooking Barrie's marina, boardwalk, and waterfront trails. The well-appointed kitchen features a breakfast bar, full appliance package, and ample storage. The primary bedroom offers a walk-in closet and a 4-piece ensuite with jetted soaker tub and glass-enclosed shower, while a 2-piece guest bath and in-suite laundry add everyday convenience.Residents of The Water View enjoy an impressive range of resort-style amenities, including an indoor pool, hot tub, sauna, well-equipped fitness centre, party room, games room, library, guest suites, outdoor pond, change rooms with showers, and visitor parking. The building also features updated common areas, a welcoming lobby with lounge seating, and secure entry.All just steps to Barrie's vibrant downtown, shopping, restaurants, entertainment, and year-round waterfront activities. Easy access to Barrie GO Transit, public transit, and Highway 400-ideal for commuters heading south to the GTA or north to Muskoka cottage country.Experience lakeside luxury and carefree waterfront condo living in one of Barrie's most sought-after addresses! (id:64007)
Century 21 B.j. Roth Realty Ltd.


