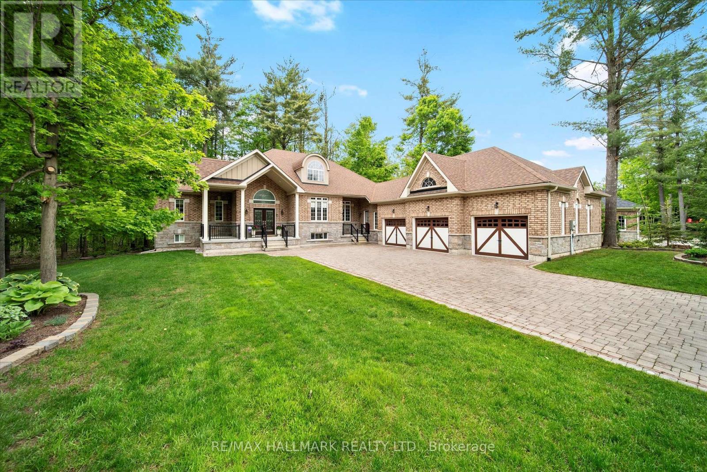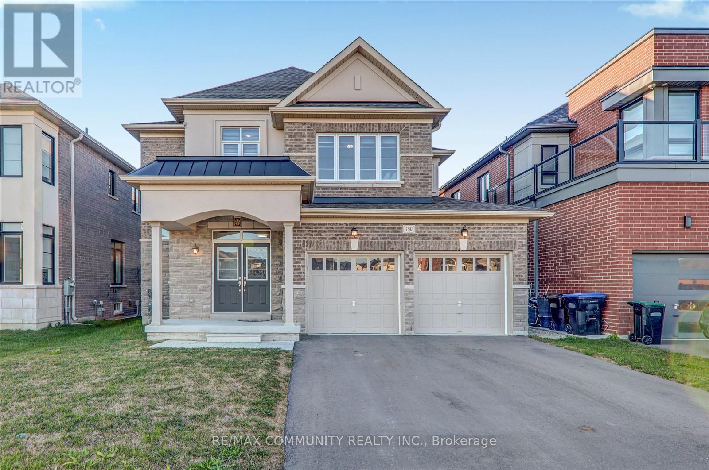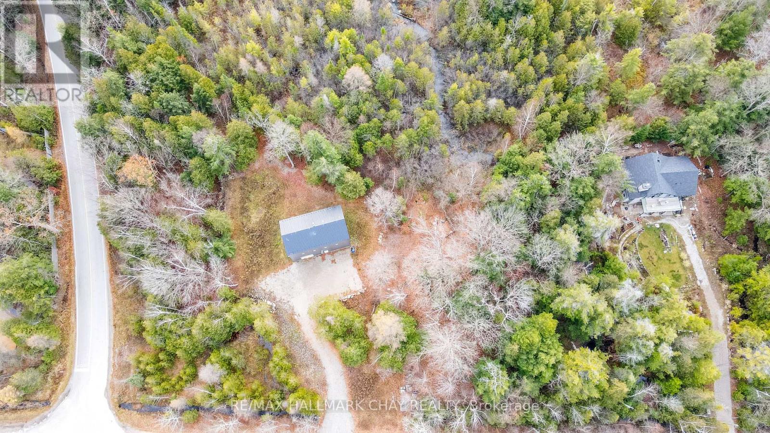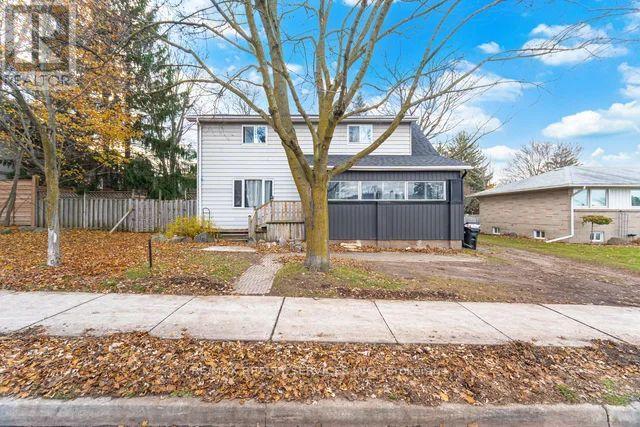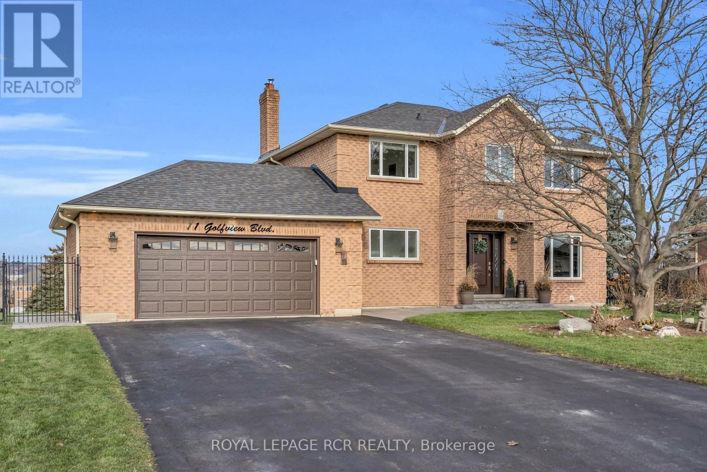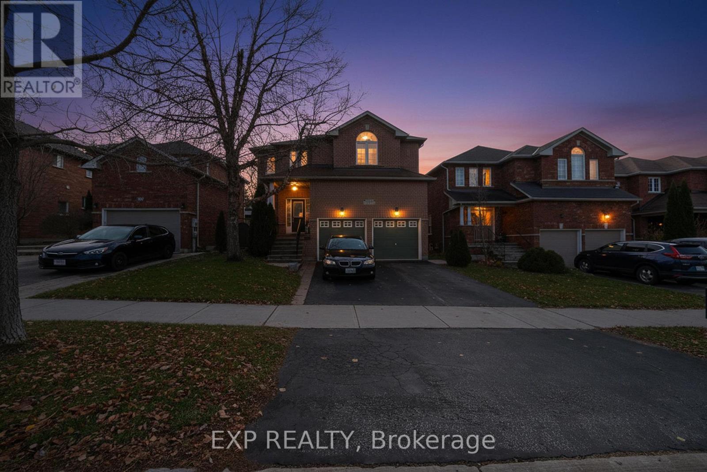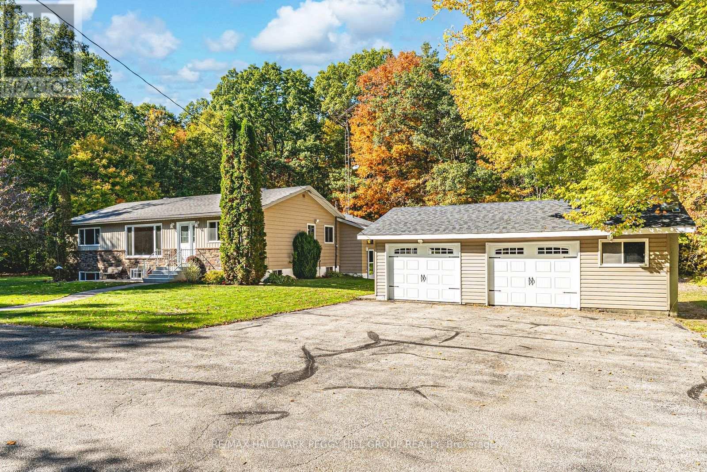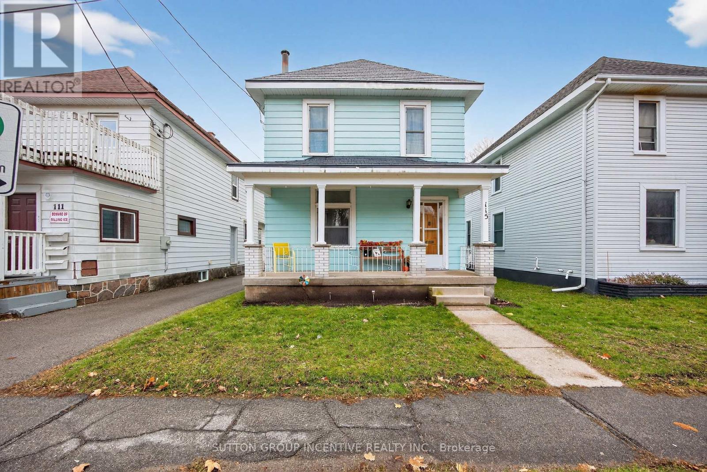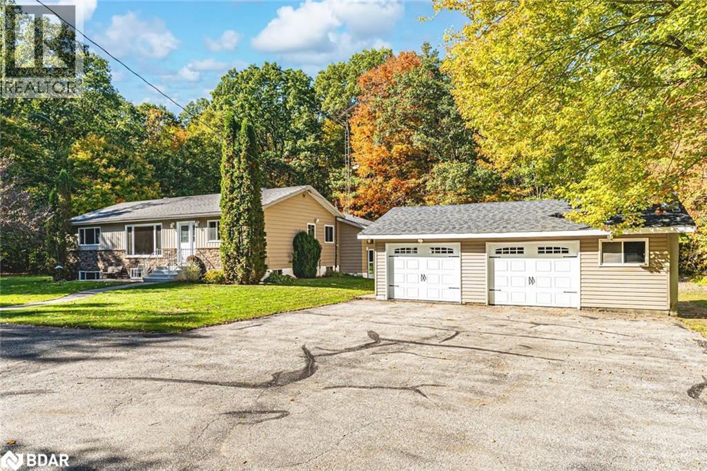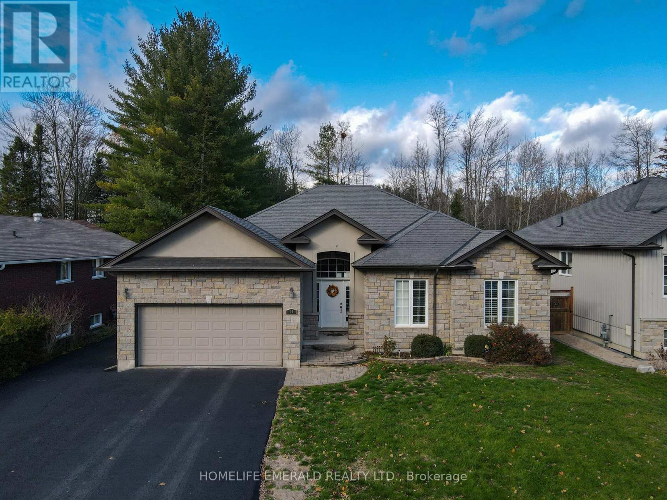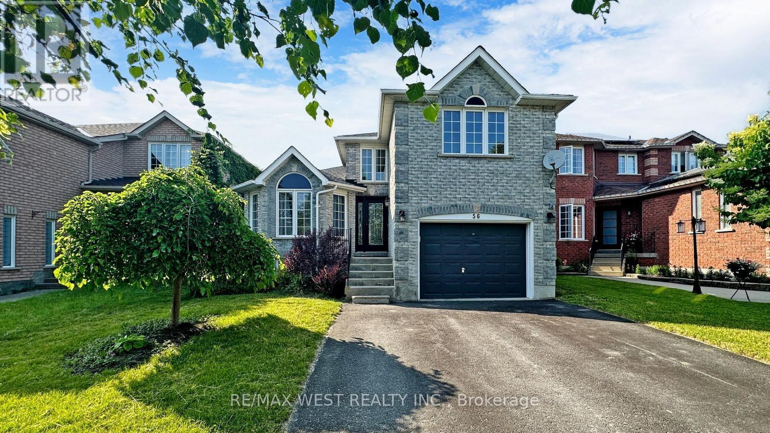24 Diamond Valley Drive
Oro-Medonte (Sugarbush), Ontario
Welcome to the highly sought out area of the Sugarbush Community in Maplewood Estate. Raised Brick & Stone Bungalow with Full Walkout (Separate Entrance)3 Car Garage - Nestled between Barrie & Orillia. This home has been meticulously maintained with so much detail. Extensive carpentry throughout the home. Gleaming hardwood floors Primary Suite feels like a private retreat with serene views of the back forest. Toasty heated floors in the primary bathroom w/spacious vanity double sink, soaker tub & separate shower - a few steps away is your own personal Dressing Room with extensive shelving w/an island to store all treasures. The kitchen overlooks the family room - granite counters & island, upgraded cupboards, stainless steel appl. a large separate Pantry. Breakfast area surrounded by windows & glass doors to the back deck. Watch the big game by the fireplace in the family room. The living/dining room is elegant w/wainscoting & trim. Enjoy quiet evenings on the back deck which is maintenance free surrounded by nature. The lower level has another comfy bedroom, another 4 piece bath. Put your finishing touches on the rec room which is drywalled, painted with pot lights. Bright area w/large windows with a double door walk out to a lovely interlock sitting area with pathway overlooking the grounds & forest. Lots of storage and so much potential in the lower level. Impressive curb appeal with an oversized interlock driveway surrounded by perennial gardens. A full irrigation system to ensure the grounds remain lush. A beautiful area with winding roads surrounded by nature. Lots of year round activities to keep you busy Located close by; Horseshoe Valley Resort, Mount St Louis, Vetta Spa. Several golf courses nearby, & several Lakes are close by for boating/fishing/swimming. Copeland Forest with km's of trails for walking/hiking & biking. This is such a Vibrant Community to Live Love & Enjoy!! (id:64007)
RE/MAX Hallmark Realty Ltd.
7975 18th Side Road
King, Ontario
Live in peace and comfort away from city life but within easy reach of its conveniences. This 10-acre piece of the rolling hills of the countryside is less than an hour away from downtown Toronto and 35 minutes to Pearson airport. Enjoy a quiet walk by a large pond, interrupted by nothing but birdsong. Take in the summer scenery as you relax in the swimming pool in a hot afternoon. Watch that scenery transform into the majesty of autumn and then the cold peace of winter. Above you, the stars shine crisply in the clean dark night. When you have had enough of the stars for the night, retire to the privacy of your cozy house, deep in the middle of the lot, shielded on all sides by trees. Here, this is no vacation experience; it is everyday life, all on your own property. This property has been lovingly and skillfully maintained by the owner over the years, including extensive renovations and upgrades: Front gate (2024), Barn-garage (2019), Deck (2024), Interlocking (2024), House exterior( 2023), House roof (2023), House renovation (2024), Pool liner (2024), Well submersible pump (2023), Furnace (2023), Hot water tank (2024), Water iron & UV filter (2024), Fridge & Dishwasher (2024). (id:64007)
Right At Home Realty
150 Jonkman Boulevard
Bradford West Gwillimbury (Bradford), Ontario
Welcome to this spacious and well-kept home, perfectly set on a large 42' x 200' lot backing onto a peaceful ravine. Offering 3,089 square feet of living space, this property includes 5 bedrooms and 4 bathrooms, making it ideal for a growing family. The main floor features 9-foot ceilings, hardwood floors, and a bright open layout. A two-story front entrance with a walk-in closet sets the tone as you step inside. The family room is warm and inviting, complete with a gas fireplace and large windows that overlook the ravine, filling the space with natural light. The dining room connects easily to the kitchen, designed for everyday cooking and entertaining. It includes stainless steel appliances, plenty of cabinet space, granite countertops, a center island, and a breakfast area with a walkout to the backyard. The yard offers privacy and room to relax, play, or host gatherings. Upstairs, you'll find five good sized bedrooms, each with direct or shared access to a bathroom and ample closet space. The primary bedroom includes a walk-in closet and a 5-piece ensuite with a soaker tub, glass shower, and double sinks. Practical touches include a laundry room with a sink and direct access to the basement. The walkout basement with high ceilings and lots of potential-it can be finished as a recreation room, extra living space, or even a rental suite. Outside, the property provides a two-car garage plus four additional parking spots on the driveway. Located in a family-friendly neighbourhood, this home is close to Green Valley Park, trails, top-rated schools, shopping, and Highway 400. It offers the perfect mix of space, convenience, and comfort in a great community setting. (id:64007)
RE/MAX Community Realty Inc.
2576 Champlain Road
Tiny, Ontario
*** DON'T JUDGE THIS HOUSE BY ITS LOOKS *** 2 Separate lots, 1 House on 1.1 acres * Energy-efficient, custom-built with sustainability and safety in mind * Fireproof & tornado-proof construction * Over 1,000 sq. ft. of living space, with a 2nd bedroom on the main floor left to the buyer's imagination and needs * Lots of options for a future-oriented buyer: build 2nd house on the vacant lot or add a greenhouse or just enjoy nature * Great potential for small or large builder, live while you build * Features a sophisticated heating system: in-floor radiant heaters powered by a high-efficiency electrical boiler, plus rough-in for a woodstove to heat the entire house * Located across from Lake Huron beach & park, on a quiet dead-end street backing onto the famous Awenda Provincial Park * Contact the listing agent for specifications on this unique home - too many to list *** (id:64007)
RE/MAX Hallmark Chay Realty
102 Queen Street S
New Tecumseth (Tottenham), Ontario
Exceptional Cash Flow & Investment Opportunity in Tottenham! Situated on a large lot with 82.5 feet of frontage on a main street with lots of exposure and traffic in the heart of Tottenham, this 6-bedroom, 6-washroom property offers incredible income potential with exciting development and commercial possibilities. Whether you are an Investor looking for strong returns or a multi-generational family seeking ample space, this home delivers unmatched versatility. Generating over $70,000 in annual rental income. An unfinished basement provides even more opportunities for additional rental income or customisation. Conveniently located close to shops, schools and restaurants, this is a rare chance to own a high-income property with endless future potential. Recent updates to the property include new windows, roof, interior and exterior potlights, and many more. Don't miss out on this one-of-a-kind investment! (id:64007)
RE/MAX Realty Services Inc.
11 Golfview Boulevard
Bradford West Gwillimbury (Bradford), Ontario
Enjoy the rare offerings of a fairly sized home on a large property located in the community of Golfview Estates, Bradford! This 2-storey home features upgrades throughout, a functional floor plan, and a fully finished walk-out basement apartment complete with kitchen, laundry, and washrooms. The main home offers an updated open concept kitchen with eat-in dining, a cozy sitting room and family room over-looking the beautiful backyard. Raise a family in this spacious 4 bedroom, 3 bathroom home. If thats not enough space, this home also includes a fully finished basement complete with a full kitchen and appliances, 1 bedroom, 2 bathrooms, and ensuite laundry. Walk out from the basement apartment to a professionally landscaped yard complete with in-ground pool, decks, and stone features. Enjoy the privacy of estate living with no backyard neighbours. (id:64007)
Royal LePage Rcr Realty
23 Prince Of Wales Drive
Barrie (Innis-Shore), Ontario
Big, beautiful family home in a lovely Barrie neighbourhood! This spacious property features 4 large bedrooms, 3 full bathrooms, and 1 powder room, offering plenty of room for comfortable family living. Enjoy hardwood flooring throughout the main level and all upstairs bedrooms, adding warmth and elegance to the home. The main level is filled with natural sunlight throughout the day, creating a bright and cheerful atmosphere. Step through the kitchen doors into the backyard and relax by a cozy fire. With no rear neighbours, this yard offers the privacy and tranquility of your own retreat. Head downstairs to the finished basement, where you'll find the perfect space for entertaining - whether it's a game of pool, hosting friends, or enjoying family movie nights. (id:64007)
Exp Realty
350 5 Concession W
Tiny, Ontario
34-ACRE COUNTRY RETREAT WITH AN INGROUND POOL, IN-LAW POTENTIAL & LIMITLESS POSSIBILITIES! Set on an incredible 34-acre property surrounded by towering trees and peaceful natural beauty, this sprawling bungalow offers true country living with endless room to roam, complete with manicured trails perfect for walking, biking, or snowmobiling. Embrace a lifestyle defined by nature and tranquillity, just minutes from Georgian Bay's beautiful beaches, local parks, and a grocery store, with Wasaga Beach only 15 minutes down the road. The property makes an unforgettable first impression with a circular driveway offering parking for more than 20 vehicles, a detached double garage, multiple sheds, and plenty of space for a future shop. The expansive backyard features an inground pool surrounded by a generous patio, perfect for outdoor entertaining or quiet relaxation. Over 3,200 finished square feet, including more than 1,850 on the main level, provide an abundance of living space for families, multi-generational living, or those dreaming of a country retreat. The large kitchen features white cabinetry, built-in appliances, a centre island, and an open connection to the formal dining room, making it ideal for hosting gatherings. The bright living room overlooks the treed front yard, while the family room features a cozy wood fireplace and a walkout to the backyard. A separate sun-filled hot tub room with a fireplace offers an additional sliding door walkout leading to the pool and patio area. The finished basement extends the possibilities with in-law potential, complete with a second kitchen, living room, den, rec room, two bedrooms, and a full bathroom. Whether you envision a peaceful family haven, a multi-generational escape, or simply a property with room to grow, this exceptional #HomeToStay is filled with opportunity and ready for your personal touch to make it truly yours! (id:64007)
RE/MAX Hallmark Peggy Hill Group Realty
115 Mary Street
Orillia, Ontario
Welcome to 115 Mary Street, a well-cared-for home in a convenient, family-friendly part of Orillia. This inviting property blends original charm with thoughtful improvements, offering plenty of comfort inside and out. Upstairs you'll find three good-sized bedrooms with large closets, updated flooring in two of the rooms, and a beautifully renovated four-piece bathroom. The main floor features a bright living room with hardwood flooring, a spacious eat-in kitchen, and a flexible back room that works well as a fourth bedroom, office, or playroom, along with a powder room and convenient main-floor laundry. The updated back deck (summer 2025) overlooks the large backyard, perfect for outdoor dining, playtime, or relaxing in the sunshine. Recent upgrades include an owned furnace and owned water heater (both 2 years old), updated attic insulation, reinforced foundation on the rear addition, upgraded laundry room, reverse-osmosis system, water softener, carbon filter, newer back door, and updated light fixtures. Set on a quiet street just a short walk to one of Ontario's most captivating and charming downtowns, this home offers easy access to Mariposa Market, Mark IV Brothers Coffee, the Orillia Public Library, Rustica Pizza Vino, local shops, bookstores, and scenic strolls to Couchiching Beach Park with its well-maintained waterfront, parks, trails, and public spaces. Enjoy a wonderfully balanced lifestyle in a vibrant community. (id:64007)
Sutton Group Incentive Realty Inc.
350 Concession 5 W
Tiny, Ontario
34-ACRE COUNTRY RETREAT WITH AN INGROUND POOL, IN-LAW POTENTIAL & LIMITLESS POSSIBILITIES! Set on an incredible 34-acre property surrounded by towering trees and peaceful natural beauty, this sprawling bungalow offers true country living with endless room to roam, complete with manicured trails perfect for walking, biking, or snowmobiling. Embrace a lifestyle defined by nature and tranquillity, just minutes from Georgian Bay’s beautiful beaches, local parks, and a grocery store, with Wasaga Beach only 15 minutes down the road. The property makes an unforgettable first impression with a circular driveway offering parking for more than 20 vehicles, a detached double garage, multiple sheds, and plenty of space for a future shop. The expansive backyard features an inground pool surrounded by a generous patio, perfect for outdoor entertaining or quiet relaxation. Over 3,200 finished square feet, including more than 1,850 on the main level, provide an abundance of living space for families, multi-generational living, or those dreaming of a country retreat. The large kitchen features white cabinetry, built-in appliances, a centre island, and an open connection to the formal dining room, making it ideal for hosting gatherings. The bright living room overlooks the treed front yard, while the family room features a cozy wood fireplace and a walkout to the backyard. A separate sun-filled hot tub room with a fireplace offers an additional sliding door walkout leading to the pool and patio area. The finished basement extends the possibilities with in-law potential, complete with a second kitchen, living room, den, rec room, two bedrooms, and a full bathroom. Whether you envision a peaceful family haven, a multi-generational escape, or simply a property with room to grow, this exceptional #HomeToStay is filled with opportunity and ready for your personal touch to make it truly yours! (id:64007)
RE/MAX Hallmark Peggy Hill Group Realty Brokerage
17 Tree Top Street
Essa (Angus), Ontario
*Custom Built Bungalow with Detached Heated Garage* This beautifully maintained 3 bedroom, 2 bathroom, 1,650+ sqft bungalow was thoughtfully designed for both families & those looking to downsize. No detail has been overlooked, offering spacious rooms, 9ft ceilings, crown moulding, a custom kitchen, a large foyer, a mud/laundry room with access to the attached double car garage, a covered deck, a 28'x32' heated detached garage in the backyard with paved driveway access & a 5-foot heated crawlspace providing abundant storage. Situated on a 0.29-acre in-town lot, this home is within walking distance to all amenities & just 15 minutes to the 400 HWY, while still offering a quiet, tranquil setting surrounded by mature trees. This is a wonderful opportunity for anyone seeking a move-in ready home with ample space inside & out. (id:64007)
Homelife Emerald Realty Ltd.
56 Livia Herman Way N
Barrie (East Bayfield), Ontario
Welcome to your dream home! Nestled in an excellent location, this charming raised bungalow boasts three spacious bedrooms plus a versatile additional room, perfect for a home office or guest bedroom. With three luxurious bathrooms, including a master ensuite, convenience and comfort are at the forefront. Step inside and be greeted by a bright and airy open-concept layout, ideal for both entertaining and everyday living. The kitchen, adorned with modern appliances and ample counter space, seamlessly flows into the dining area and living room, creating an inviting atmosphere for gatherings with family and friends. But the real gem of this property lies outdoors. Escape the hustle and bustle of everyday life in your own private oasis, complete with a sparkling saltwater swimming pool. Whether you're lounging poolside on a sunny afternoon or enjoying a refreshing dip after a long day, this backyard paradise offers endless opportunities for relaxation and rejuvenation. Situated on a serene and quiet street, yet conveniently close to shopping amenities and major highways, this home truly offers the best of both worlds. Don't miss your chance to experience the epitome of modern living in this exceptional property. (id:64007)
RE/MAX West Realty Inc.


