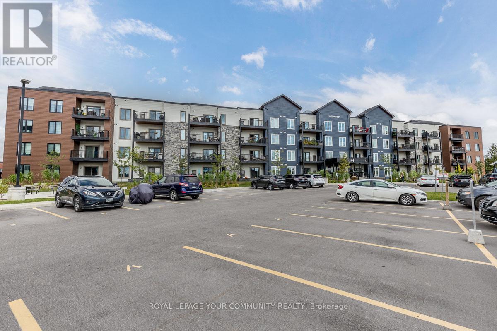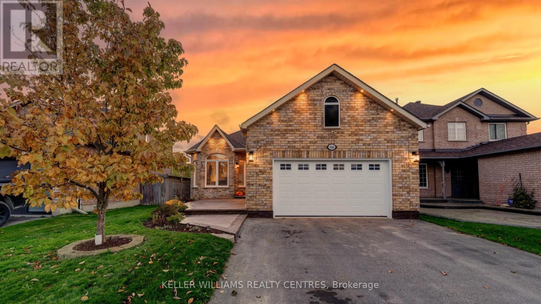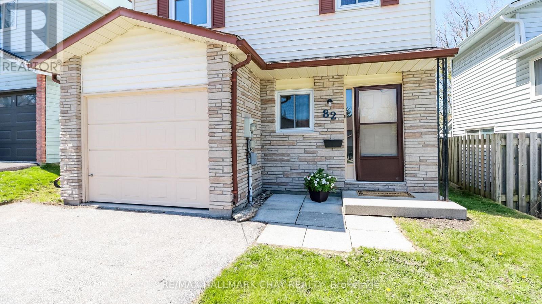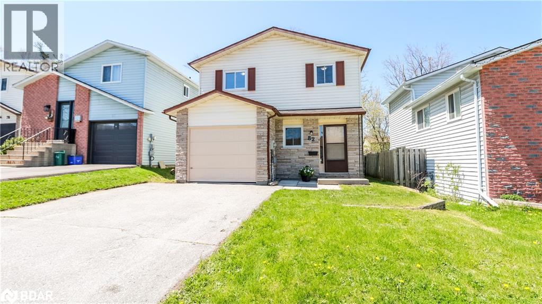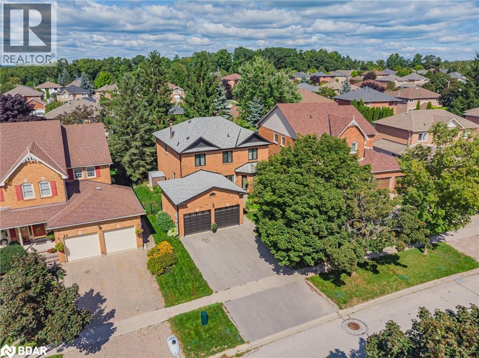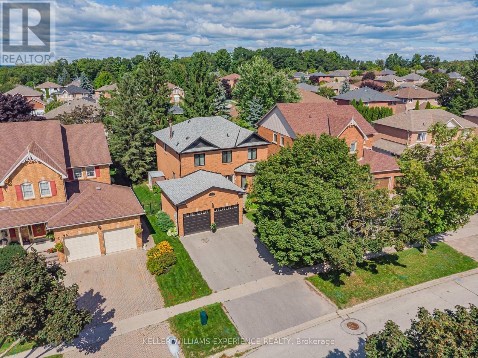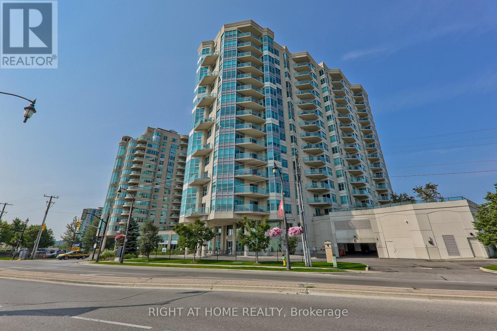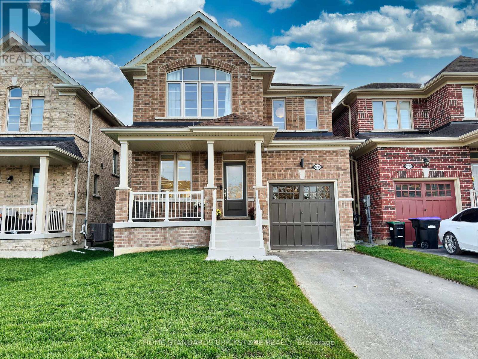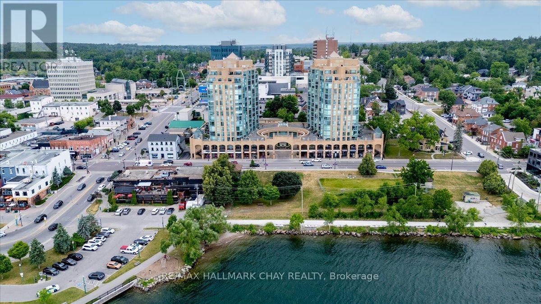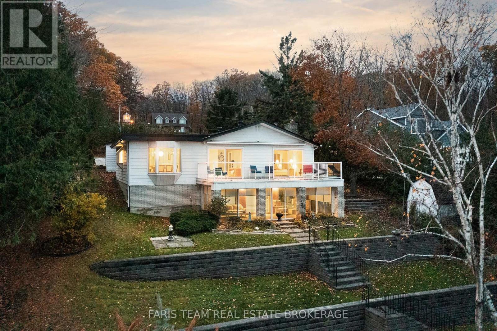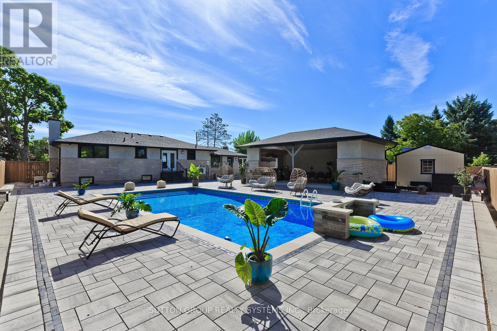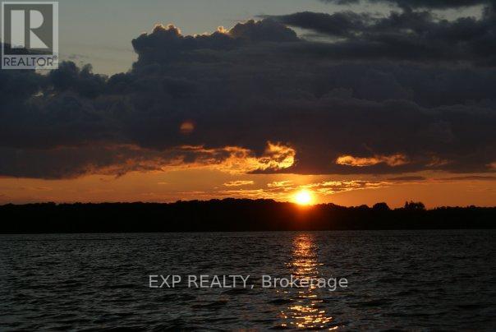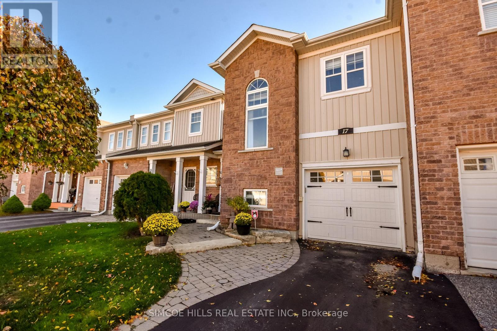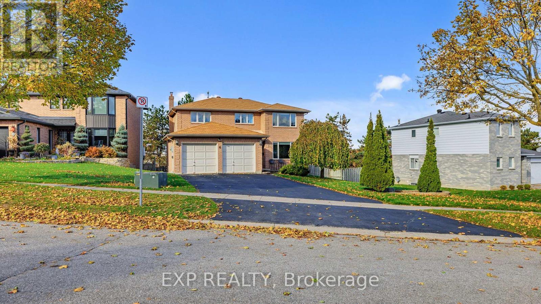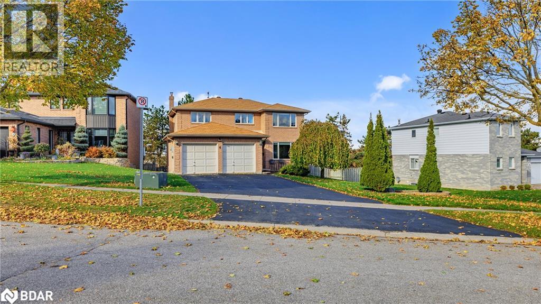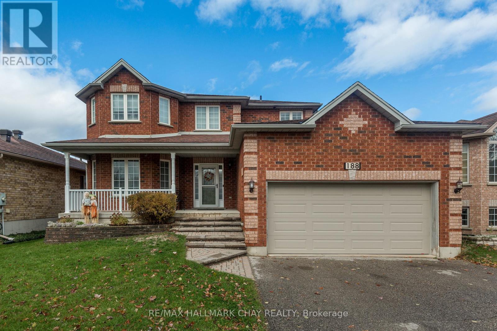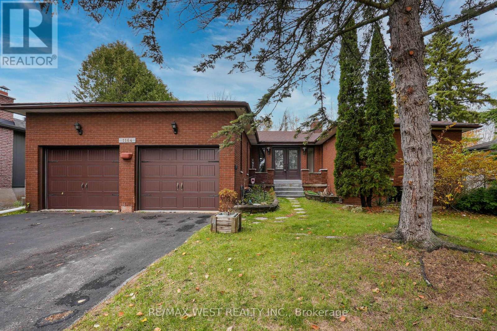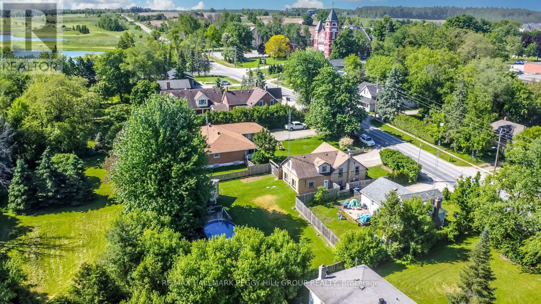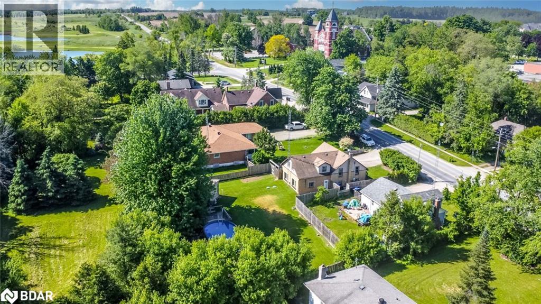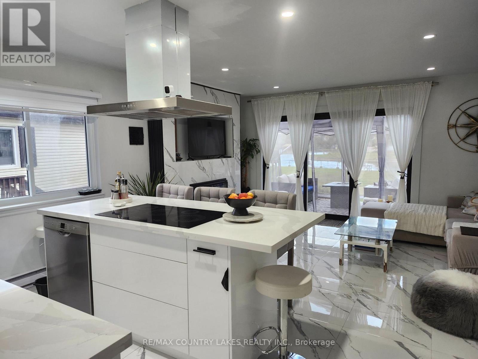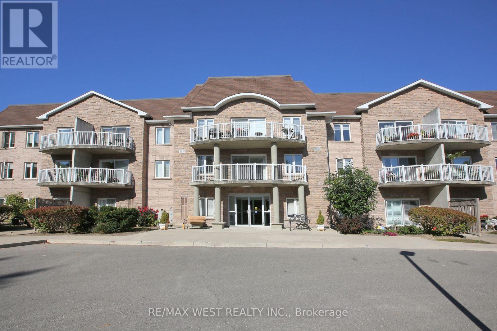984 Wright Drive
Midland, Ontario
Welcome to this stunning 3-bedroom, 3-bathroom townhouse located in the highly sought-after neighborhood. With spacious living areas, modern amenities, and convenient access to shopping dining, and entertainment, this home is perfect for families, professionals, or anyone seeking comfort and style. It features a Spacious Living with an Open concept floor plan that is a bright and air. Fully equipped modern kitchen with stainless steel appliances, granite countertops, and ample cabinetry. A large master bedroom with en-suite bathroom featuring a large shower. Two additional generous-sized bedrooms with easy access to a full 4 piece bathroom. In-Unit Laundry with full-size washer and dryer located on the second floor for your convenience. Built in garage for a convenient parking with driveway to accommodate two cars for a total of 3 parking. Don't miss out on this incredible opportunity to live in a beautiful, well-maintained townhouse in a prime location. (id:64007)
Royal LePage Credit Valley Real Estate
412 - 54 Koda Street
Barrie, Ontario
Bright and sunny, open concept two bedroom, two bathroom condo with two parking spaces and a storage locker! Close to all amenities and only 10 minutes to the 404! Enjoy, entertaining in the spacious layout, gourmet kitchen with stone countertops, stainless steel appliances, and elegant backsplash. Beautiful living and Dining Room with hardwood floors walk out to Lovely balcony great for entertaining or putting your feet up to read a book. Primary bedroom boasts a large walk-through closet leading to a three-piece washroom. Large second bedroom has an additional four piece bathroom across the hall. Ensuite laundry is included. (id:64007)
Royal LePage Your Community Realty
196 Marsellus Drive
Barrie (Holly), Ontario
Welcome to 196 Marsellus Drive, a beautifully renovated bungalow located in the quiet and family-friendly community of Holly on Barrie's west side. This home offers bright, neutral sophistication with sleek finishes and modern hardware throughout. It is perfect for those who love to host and appreciate thoughtful design. The open-concept main floor provides a seamless flow and clear sightlines, ideal for families or entertaining. The stylish kitchen, fully updated in 2021, features in-floor heating for added comfort and opens to a warm and inviting family room. The finished basement, completed in 2022, adds versatile living space for a recreation room, home office, or guest suite. In-floor heating is also featured in the kitchen, family room, downstairs bathroom, and laundry area. Located in one of Barrie's most charming neighbourhoods, Holly offers a peaceful, community feel while remaining close to top-rated schools, parks, shopping, and commuter routes only a few minutes drive to HWY 400. This turnkey home combines modern updates with everyday comfort and is ready for you to move in and make it your own (id:64007)
Keller Williams Realty Centres
82 Melinda Crescent
Barrie (Allandale), Ontario
Why Buy a townhouse? Choose a Fully detached home with a spacious Yard with room to expand. Move Approximately 1367 sf. 3 bed home is an excellent choice if you are a first time home owner, want to downsize or add to your investment portfolio. Amazing location within walking distance to Barrie's waterfront park not to mention plenty of shopping nearby with grocery stores, hardware store, restaurants, drug store, bank, auto repair and so much more. Just minutes from newly built Go Station on Gowan Street, Freshly painted, solid hardwood floors, brand new carpet on upper level in 3 generous sized bedrooms. Main floor laundry is just off kitchen. Garage has been used for storage only with other side finished into a den/office/family room. Living room has walk out to patio and fully fenced yard. Dining area with charming window seat faces the yard. Shingles replaced 2020, furnace 2016, water heater 2017. Windows have been replaced over time. Nothing much to do here in the near future. Save money with no monthly rental equipment and even the ducts have been cleaned. Insulated and heated storage space. Parking for 4 cars. Please note the main level has been virtually staged to show possibilities. (id:64007)
RE/MAX Hallmark Chay Realty
82 Melinda Crescent
Barrie, Ontario
Why Buy a townhouse? Choose a Fully detached home with a spacious Yard with room to expand. Move in Ready! Approximately 1367 sf. 3 bed home is an excellent choice if you are a first time home owner, want to downsize or add to your investment portfolio. Amazing location within walking distance to Barrie's waterfront park not to mention plenty of shopping nearby with grocery stores, hardware store, restaurants, drug store, bank, auto repair and so much more. Just minutes from newly built Go Station on Gowan Street, Freshly painted, solid hardwood floors, brand new carpet on upper level in 3 generous sized bedrooms. Main floor laundry is just off kitchen. Garage has been used for storage only with other side finished into a den/office/family room. Living room has walk out to patio and fully fenced yard. Dining area with charming window seat faces the yard. Shingles replaced 2020, furnace 2016, water heater 2017. Windows have been replaced over time. Nothing much to do here in the near future. Save money with no monthly rental equipment and even the ducts have been cleaned. Insulated and heated storage space. Parking for 4 cars. Please note the main level has been virtually staged to show possibilities. (id:64007)
RE/MAX Hallmark Chay Realty Brokerage
17 Bellflower Crescent
Adjala-Tosorontio (Colgan), Ontario
This brand-new, **NEVER LIVED IN** luxury detached house sits on a premium **70-foot lot** and features a **Triple-car garage*** with a **10-car parking**. - 5 bedrooms and 5 bathrooms- Modern*** two-tone kitchen*** with spacious cabinetry,*** Brushed Bronze Handles *Matching* with ***APPLIANCES HANDLES & KNOBS***, an **Extra-large Central Island**, walk-in pantry, separate servery, high-end built-in appliances, **Pot filler** above the gas stove, and **quartz countertops** Throughout the house- **Separate living, dining, family, and library.** * (library can be converted to a bedroom)*- EXTRA Large laundry room with** Double doors spacious linen closet*, and access to the garage from MUD ROOM and **2 accesses to the basement from home** - Each bedroom has an upgraded attached bathroom and walk-in closet; master suite features dual closets (**HIS/HER CLOSETS**) and an en-suite bathroom with glass STANDING Shower, Soaking Tub, A Separate drip area with door and makeup bar- Huge media room with large window on the second floor- A separate **Walk in linen closet** on the second floor. Central vacuum rough-in and security wiring throughout the house. This property offers a wide lot ***WITH NO SIDEWALK**** and a luxurious layout. (id:64007)
Homelife Superstars Real Estate Limited
22 River Ridge Road
Barrie, Ontario
Nestled in the highly desirable Kingsridge community of Barrie, this timeless all-brick residence offers discerning buyers a prestigious address and a truly versatile home. Thoughtfully maintained and upgraded over the years, it features a classic floor plan ideal for families of all generations. Set on a mature 48.54 x 123.66 ft lot, the exterior is equally impressive, featuring fiberglass shingles (installed in 2024) complete with a 15-year workmanship warranty and a 50-year manufacturer's warranty, as well as new eavestroughs (2023). Additional highlights include new front-facing windows (2010), a charming Muskoka-inspired wood pergola, and a newer paved driveway in 2021, all of which contribute to the home's exceptional curb appeal and functionality. Inside, you'll find approximately 3000 sq ft of finished living space, starting with a grand tiled foyer and an elegant updated wooden staircase that makes a striking first impression. The main floor family room features a cozy wood-burning fireplace (WETT Certified), and the main floor office is ideal for working from home. The kitchen and breakfast area are filled with natural eastern light streaming through the patio door, offering tranquil views of the mature trees in the backyard. Keeping cool in the summer is easy with a new central air conditioning system installed in 2025. The home also offers four generous bedrooms, four bathrooms, and a nearly finished basement providing flexibility for growing families, a games area, a home gym, or multi-generational living. The backyard is private and calming in all seasons. Ideally located within walking distance to parks, tennis courts, schools, and shopping. Just a short drive to Lake Simcoe and the trails. Minutes away from commuter routes and the GO Train, this residence offers both a lavish lifestyle and a prime location. Whether you're upsizing, investing, or seeking your forever home, this residence likely checks all the boxes, and your next chapter begins here. (id:64007)
Keller Williams Experience Realty Brokerage
22 River Ridge Road
Barrie (Bayshore), Ontario
Nestled in the highly desirable Kingsridge community of Barrie, this timeless all-brick residence offers discerning buyers a prestigious address and a truly versatile home. Thoughtfully maintained and upgraded over the years, it features a classic floor plan ideal for families of all generations. Set on a mature 48.54 x 123.66 ft lot, the exterior is equally impressive, featuring fiberglass shingles (installed in 2024) complete with a 15-year workmanship warranty and a 50-year manufacturer's warranty, as well as new eavestroughs (2023). Additional highlights include new front-facing windows (2010), a charming Muskoka-inspired wood pergola, and a newer paved driveway in 2021, all of which contribute to the home's exceptional curb appeal and functionality. Inside, you'll find approximately 3000 sq ft of finished living space, starting with a grand tiled foyer and an elegant updated wooden staircase that makes a striking first impression. The main floor family room features a cozy wood-burning fireplace (WETT Certified), and the main floor office is ideal for working from home. The kitchen and breakfast area are filled with natural eastern light streaming through the patio door, offering tranquil views of the mature trees in the backyard. Keeping cool in the summer is easy with a new central air conditioning system installed in 2025. The home also offers four generous bedrooms, four bathrooms, and a nearly finished basement providing flexibility for growing families, a games area, a home gym, or multi-generational living. The backyard is private and calming in all seasons. Ideally located within walking distance to parks, tennis courts, schools, and shopping. Just a short drive to Lake Simcoe and the trails. Minutes away from commuter routes and the GO Train, this residence offers both a lavish lifestyle and a prime location. Whether you're upsizing, investing, or seeking your forever home, this residence likely checks all the boxes, and your next chapter begins here. (id:64007)
Keller Williams Experience Realty
409 - 6 Toronto Street
Barrie (City Centre), Ontario
WaterView Condominiums - Experience stunning, views of Kempenfelt Bay from this beautifully upgraded "Clearwater" model suite - directly across from the beach and boardwalk and trails. Offering 1,358 sf of elegant living space, this 2 bedroom home features rich, cherry flooring, soaring 9' ceilings, and expansive windows that fill the rooms with natural light. The open concept kitchen includes a raised breakfast bar - perfect for casual dining or entertaining - while the cozy living room with its corner FP creates a warm, inviting atmosphere. The front den provides an ideal space for a home office or entertainment area, and the spacious balcony offers a peaceful retreat with exceptional views. Property has extensive landscaping. This suite includes an exclusive-use locker and a premium owned parking space adjacent to the entrance door. The building offers 2 Guest suites, party/games room, heated indoor pool, sauna, hot tub, fitness centre. Steps to downtown dining, entertainment, shopping. (id:64007)
Right At Home Realty
1295 Davis Loop
Innisfil (Lefroy), Ontario
Must see a Brand New Home Occupied By 1st Owners for over a year! This home boasts a south facing backyard bringing in lots of bright natural lights throughout the day, 9 ft ceilings throughout and upgraded White Oak Nautilus Hardwood floors providing a cozy, modern and open space - right as you walk in through the front door. Ample breakfast area adjacent to the bright backyard and kitchen island. The master bedroom boasts a walk-in closet and a luxurious 5 piece ensuite with double sinks, a freestanding tub, and a massive frameless glass shower. Each of the 4 bedrooms includes their own closets, with a second floor laundry room equipped with a new Samsung washer and a dryer that adds ease to daily living. Minutes away from Highway 400, Go transit, Local Dining, shopping and a short walk to lake Simcoe, killarney beach, the Marina, trails, public and catholic schools and parks. This home offers the balance of modern luxury and lakeside lifestyle, a rare opportunity not to be missed! Facilities to be built by the builder include: Kids playground, splash pad, and tennis courts just around the corner. $64,000 Upgrades include: Upgraded Hardwood throughout main (incl. kitchen) & 2nd floor, upgraded countertops and cabinetry in bathrooms, lifted arches in living room & kitchen, top of the line appliances (Samsung AI induction range W air Sous-vide & Air Fryer, LG dishwasher, Samsung fridge, Samsung AI washer/dryer, Samsung AI vent), Upgraded designer lighting throughout, roller blinds (motorized for big windows) , garage door opener, air conditioner, large basement windows, ice lines to fridge, upgraded kitchen (gable and cabinets), plug above fireplace. (id:64007)
Home Standards Brickstone Realty
807 - 140 Dunlop Street E
Barrie (City Centre), Ontario
Spacious 2-bedroom, 2-bathroom 1,100 Sq Ft Renaissance front suite with panoramic views of Kempenfelt Bay. Located on the 8th floor providing spectacular views of Kempenfelt Bay and gorgeous sunrises. Large living room with separate dining room and kitchen overlooking the dining area. A fresh kitchen with white cabinetry and white appliances, layout provides ample counter space and storage. Full 4-piece ensuite, and second main bath with walk-in shower. Two parking (Tandem) and locker included. Fantastic facilities include indoor pool, hot tub, sauna, exercise room, party room, games room & many social activities, there is always something special happening. On site management, superintendent, dual elevators & visitor parking. Fees include heat, hydro, water, parking, and all of the common elements. Conveniently located within walking distance to downtown, beach, marina, walking/bike trails & Go Station. Steps to the beach, restaurants, shopping and many festivals and activities. Centrally located close to everything. (id:64007)
RE/MAX Hallmark Chay Realty
26 Wellar Avenue
King (Nobleton), Ontario
This exceptional Nobleton bungalow offers one of the best values for a large estate lot. Recent rebuilds in the area have increased investment potential! The home features single-level living with an expansive open-concept basement. Welcome to 26 Wellar Avenue, situated on a desirable reverse-pie-shaped lot measuring 122.90 by 162.94 feet (0.34 acres). With professional landscaping, a spacious two-car garage, a newer roof & a generous driveway fitting up to six cars, the exterior is both attractive and functional. Inside, you'll find approximately 1,750 sf. above grade plus a fully finished 1,750-sf. basement, totaling about 3,500 sf. of living space. The extensively renovated interior boasts smooth ceilings, hardwood floors, pot lights, updated windows doors, modern window coverings, & more. Large windows throughout the open layout let in plenty of natural light. The kitchen offers a central island, generous walk-in pantry, stone countertops, premium appliances including a five-burner built-in gas cooktop, stacked microwave/oven, refrigerator & dishwasher. In the great room, enjoy a wood-burning fireplace, built-in bookshelves, & ample space for entertaining. The primary suite includes a spacious walk-in closet & a luxurious four-piece ensuite bathroom. Additional bedrooms are bright and roomy, sharing a tastefully remodeled four-piece bath. A sizable laundry room on the main floor features a stacked washer/dryer, built-in closets, a laundry sink & plenty of storage. The lower level, filled with natural light from above-grade windows, includes a recreation area with a wet bar, along with a striking three-piece bathroom that connects to either a home office or a 4th bedroom. The fully fenced backyard offers plenty of potential, highlighted by a large deck & direct access to the garage. Mature trees and greenspace create a peaceful environment and opportunities to personalize your outdoor space. This home offers excellent flexibility to truly make it your own! (id:64007)
RE/MAX Experts
481 Islandview Lane
Midland, Ontario
Top 5 Reasons You Will Love This Home: 1) Indulge in 105' of real, accessible shoreline with a stunning south-easterly view toward Snake Island, where you will wake up to sunrises over the water and end the day with a golden evening glow that you simply can't replicate inland 2) This is one of those rare and coveted shorelines that is rarely for sale, peaceful, mature, and deeply treasured, offering a chance to embrace a lifestyle that few ever get to experience 3) The additional rear parcel offers room to grow, where you can imagine a detached studio, guesthouse, workshop, or a garage to showcase a collection of vintage cars and recreational toys 4) A thoughtful layout featuring three bedrooms and three bathrooms, an updated kitchen, hardwood flooring, open-concept family areas, a Muskoka room, a spacious primary suite, a sauna, and a lower level walkout that seamlessly connects you to the water, designed for effortless everyday living and year-round enjoyment 5) Freshly painted with an interlock driveway, single car garage with inside entry, and an outdoor patio perfect for entertaining, as well as the forced air heating ensures comfort through the seasons, and the water view follows you from nearly every room. 1,448 above grade sq.ft. plus a finished lower level. (id:64007)
Faris Team Real Estate Brokerage
214 Ashford Drive
Barrie (Painswick South), Ontario
A Storybook Oasis in the Heart of the City. Once in a while, a property comes along that feels less like a house and more like a dream. 214 Ashford Drive, almost 2500 sqft of living space, is exactly that where every detail whispers luxury and family memories are waiting to be made.This fully renovated bungalow showcases over $600,000 in upgrades. Sunlight streams through new windows and doors, illuminating Italian porcelain, wide-plank hardwood, and a custom wood kitchen with quartz counters and premium appliances. Two main-floor bedrooms feature private ensuites, plus a powder room for guests. A separate entrance leads to a stunning in-law suite with two bedrooms, luxury bath, and a full second kitchen perfect for extended family or rental income.Step outside to a 100x150 ft resort-style lot. At its center, a 40 x 20 massive pool with 8-foot deep end and professional equipment sparkles under the sun. Beside it, a 600+ sq. ft. pavilion boasts appliances, a Bose sound system, and a 75 outdoor TV ideal for lazy afternoons or unforgettable gatherings.The grounds impress with a 7,000 sq. ft. interlock driveway for 8+ cars, a 25 x 16 storage building, 20 x 16 heated/insulated shed, lush landscaping, sprinkler system, and a secure fence ensuring privacy. Every upgrade has been thoughtfully added roof, soffits, limestone veneer, Lennox furnace, A/C, tankless water heater, central vacuum, and more offering comfort and peace of mind.Tucked in South East Barrie, you're minutes from schools, parks, shopping, the library, and the GO Train convenience meets community in a family-friendly setting.More than a home, this is a private resort, family retreat, and investment opportunity in one. Why drive to a cottage when you can live it daily? 214 Ashford Drive isn't just a place to live it's where you dream, entertain, and belong. Your oasis is waiting... (id:64007)
Sutton Group Realty Systems Inc.
6222 Bluebird Street
Ramara, Ontario
Welcome to your affordable lakefront escape on the peaceful shores of Lake St. John! This cozy 2-bedroom, 1-bathroom four-season home is the perfect entry point into waterfront living, offering 860 sq ft of warmth, charm, and unbeatable views.Enjoy a thoughtfully designed interior that combines comfort and functionality, ideal for young families, investors, or second-home seekers. Step out your back door and into lake life - with space to swim, paddle, and make memories year-round.Located in beautiful Ramara, Ontario, this under-the-radar gem provides direct water access and that hard-to-find balance of serenity and convenience. Whether you're seeking your first cottage, a weekend getaway, or a smart investment, this home delivers on all fronts. (id:64007)
Exp Realty
17 - 800 West Ridge Boulevard
Orillia, Ontario
Beautiful Townhouse in the desirable Westridge community! This home features a functional layout with an open-concept living space, perfect for entertaining or relaxing with family and friends. It offers 3 spacious bedrooms and 2.5 bathrooms, with a rough-in for an additional bathroom in the basement. The primary bedroom includes a 4-piece ensuite with a jacuzzi tub and a walk-in closet, while the other two bedrooms are generously sized. Enjoy a large eat-in kitchen and walk-out to the fenced backyard. Conveniently located close to Lakehead University, shopping, Costco, schools, parks, and restaurants. Plus, enjoy access to a private community pool on hot summer days! POTL Fees: $103.35 per month (id:64007)
Simcoe Hills Real Estate Inc.
4 Trillium Crescent
Barrie (Allandale Heights), Ontario
Beautifully maintained 2-storey all-brick home nestled in Barrie's sought-after Allandale Heights community. This spacious residence offers the perfect blend of comfort and functionality for growing families, featuring 4 bedrooms and 2.5 bathrooms on the upper levels, plus a fully finished in-law suite with its own bedroom, full bath, and walkout to the fenced backyard. Inside, you'll find bright principal rooms, a family-friendly layout, and plenty of space for entertaining. The lower-level suite provides an excellent opportunity for multi-generational living or potential rental income, while the walkout basement extends your living space outdoors to a private, fenced yard-ideal for kids, pets, and summer gatherings. Situated in a quiet, established neighbourhood just minutes from shopping, schools, parks, GO Transit, and the Lake Simcoe waterfront, this property offers the best of both convenience and community living. Whether you're looking for space to grow, room for extended family, or a smart investment opportunity. (id:64007)
Exp Realty
4 Trillium Crescent
Barrie, Ontario
Welcome to 4 Trillium Crescent, a beautifully maintained 2-storey all-brick home nestled in Barrie’s sought-after Allandale Heights community. This spacious residence offers the perfect blend of comfort and functionality for growing families, featuring 4 bedrooms and 2.5 bathrooms on the upper levels, plus a fully finished in-law suite with its own bedroom, full bath, and walkout to the fenced backyard. Inside, you’ll find bright principal rooms, a family-friendly layout, and plenty of space for entertaining. The lower-level suite provides an excellent opportunity for multi-generational living or potential rental income, while the walkout basement extends your living space outdoors to a private, fenced yard—ideal for kids, pets, and summer gatherings. Situated in a quiet, established neighbourhood just minutes from shopping, schools, parks, GO Transit, and the Lake Simcoe waterfront, this property offers the best of both convenience and community living. Whether you’re looking for space to grow, room for extended family, or a smart investment opportunity, 4 Trillium Crescent is ready to welcome you home. (id:64007)
Exp Realty Brokerage
188 Pringle Drive
Barrie (Edgehill Drive), Ontario
Looking for a true family home in a quiet, established neighbourhood? This spacious 2-storey Hedburn gem offers the perfect balance of room, comfort, and style. Upstairs, you'll find four generous bedrooms and three bathrooms-making busy mornings much smoother. The professionally finished basement adds a fifth bedroom, a fourth bathroom, and a dedicated kids' zone, giving everyone their own space to relax or play. The main floor is designed for everyday living: an open-concept kitchen seamlessly connects to the living and dining areas, with an additional sitting or office space perfect for work, homework, or quiet downtime. Enjoy morning coffee on the covered front porch, or step out back to a fully fenced yard with an above-ground pool and partial deck-ideal for summer fun. Practical touches include main-floor laundry, a double-car garage with inside entry, and a no-sidewalk lot that allows parking for four vehicles. Fully finished and move-in ready, this home is set in a community-minded neighbourhood where family life just works. (id:64007)
RE/MAX Hallmark Chay Realty
1164 North Shore Drive
Innisfil, Ontario
Location, location! This sprawling all-brick bungalow backs directly onto Harbourview Golf and Country Club and is just steps from the beach - the perfect blend of relaxation and recreation. Nestled on a beautifully treed 75 x 150 ft lot, this solid home features 3+1 bedrooms, 3 baths, and a finished basement, offering plenty of space for family and guests. The living room/dining room impresses with cathedral windows and a natural stone two-sided fireplace. These create a stunning focal point and inviting atmosphere perfect for enjoying cozy evenings or dining and entertaining. The spacious primary suite located on the main level includes a private ensuite bath. Additionally, the finished basement includes a bedroom, bathroom and large rec room/family room with plenty of additional storage. Enjoy quiet mornings or lively backyard gatherings surrounded by nature. A large private driveway with no sidewalk provides ample parking. Just minutes to Cooks Bay, two marinas, golfing, the outlet mall, Hwy 400, and only 40mins to GTA. This home combines convenience with tranquility. Recent updates include electrical panel, roof shingles, front entry door, oversized garage doors, some basement windows, and a new garden shed. Don't miss out on this wonderful opportunity. Whether you're seeking a year-round family home or a peaceful weekend retreat, this beautiful Gilford bungalow is ready for your personal touch. (id:64007)
RE/MAX West Realty Inc.
2139 Adjala-Tecumseth Townline
New Tecumseth, Ontario
THE OUTDOOR FREEDOM YOU CRAVE WITH INDOOR SPACE THAT LETS YOU DREAM BIG! It's the kind of property that catches you off guard in the best way because it offers peaceful country living with a backyard so generous that you start imagining summer weekends the moment you see it. The 50 x 140 ft lot stretches out behind the home like your own private playground, giving you room to garden, host big family gatherings, or float in the above-ground pool surrounded by trees and open sky. Step inside and you'll find a home with real presence, offering 1,870 sq ft above grade and a layout that feels welcoming the moment you arrive. The kitchen is bright with stainless steel appliances, plenty of cabinetry, generous counter space, and a sunlit dining area that naturally becomes the place where everyone lingers a little longer. Just off the kitchen, the family room has an inviting, settle-in feel with large windows and a gas fireplace, and a separate living room adds a flexible spot for quiet evenings, formal meals, or anything else that suits your life. Five character-filled bedrooms give everyone their own corner of the home, and two full bathrooms make busy mornings easier. The layout offers excellent potential for multi-family living, giving you options as your needs evolve. Recent improvements, including updated air conditioning and septic upgrades, add welcome peace of mind. Although the setting feels wonderfully quiet, everything you need is still close at hand. Groceries, dining spots, coffee shops, sports fields, ice rinks, and Tottenham's popular Conservation Area with trails, a swim zone, disc golf, and picnic spots are all minutes away. Commuting is smooth, with Hwy 9 about 5 minutes from the door and Hwy 400 roughly 15 minutes, along with quick drives to Alliston, Orangeville, Bolton, Schomberg, and Caledon. This is the rare kind of home that gives you space, simplicity, and a slower pace without asking you to give up a single convenience. (id:64007)
RE/MAX Hallmark Peggy Hill Group Realty
2139 Adjala-Tecumseth Townline
Tottenham, Ontario
THE OUTDOOR FREEDOM YOU CRAVE WITH INDOOR SPACE THAT LETS YOU DREAM BIG! It’s the kind of property that catches you off guard in the best way because it offers peaceful country living with a backyard so generous that you start imagining summer weekends the moment you see it. The 50 x 140 ft lot stretches out behind the home like your own private playground, giving you room to garden, host big family gatherings, or float in the above-ground pool surrounded by trees and open sky. Step inside and you’ll find a home with real presence, offering 1,870 sq ft above grade and a layout that feels welcoming the moment you arrive. The kitchen is bright with stainless steel appliances, plenty of cabinetry, generous counter space, and a sunlit dining area that naturally becomes the place where everyone lingers a little longer. Just off the kitchen, the family room has an inviting, settle-in feel with large windows and a gas fireplace, and a separate living room adds a flexible spot for quiet evenings, formal meals, or anything else that suits your life. Five character-filled bedrooms give everyone their own corner of the home, and two full bathrooms make busy mornings easier. The layout offers excellent potential for multi-family living, giving you options as your needs evolve. Recent improvements, including updated air conditioning and septic upgrades, add welcome peace of mind. Although the setting feels wonderfully quiet, everything you need is still close at hand. Groceries, dining spots, coffee shops, sports fields, ice rinks, and Tottenham’s popular Conservation Area with trails, a swim zone, disc golf, and picnic spots are all minutes away. Commuting is smooth, with Hwy 9 about 5 minutes from the door and Hwy 400 roughly 15 minutes, along with quick drives to Alliston, Orangeville, Bolton, Schomberg, and Caledon. This is the rare kind of home that gives you space, simplicity, and a slower pace without asking you to give up a single convenience. (id:64007)
RE/MAX Hallmark Peggy Hill Group Realty Brokerage
12 - 70 Laguna Parkway
Ramara (Brechin), Ontario
Waterfront End Unit Bungalow! This stunning end-unit bungalow checks all the boxes for carefree waterfront living. Enjoy one-level living with an open-concept design, fully updated throughout and featuring 3 bedrooms, 2 bathrooms, and a convenient office nook.Whether you're seeking a year-round home or the perfect cottage retreat, this property offers it all. Every detail has been thoughtfully upgraded-from the custom kitchen with stainless steel appliances to the beautifully added third bedroom and high-end finishes throughout.Step outside to your 12x24 deck and embrace the waterfront lifestyle. Travel the world from your own boat dock as part of the renowned Trent-Severn Waterway System. Take advantage of two private beaches, a marina, nearby restaurants, and a vibrant community centre-something for everyone to enjoy! (id:64007)
RE/MAX Country Lakes Realty Inc.
223 - 32 Church Street
King (Schomberg), Ontario
Welcome to Chestnut Manor in historic Schomberg! Quick closing available! Two bedroom, two bath condo with den. Walk out to a South facing balcony. This one will not last long! Spacious unit measuring over 1200 sq ft. Bright unit with one underground parking spot and storage locker (beside parking). Ensuite laundry. Shows pride of ownership. All mechanicals owned except for the hot water heater. Short walk to restaurants, coffee shop, library, bank & more! Quiet building with multipurpose room, mini-gym, library and a guest suite. Quaint village atmosphere is great for walking cycling etc. Balcony is 10 feet x 5 feet (irregular) (id:64007)
RE/MAX West Realty Inc.



